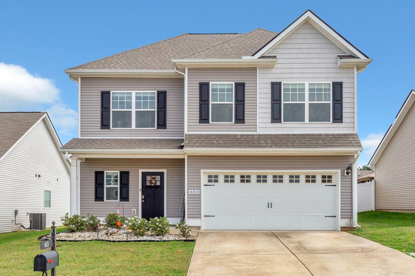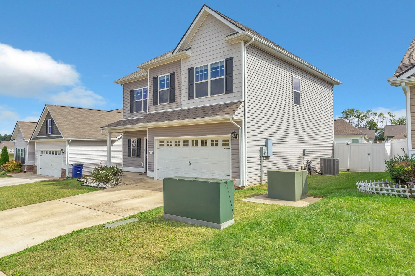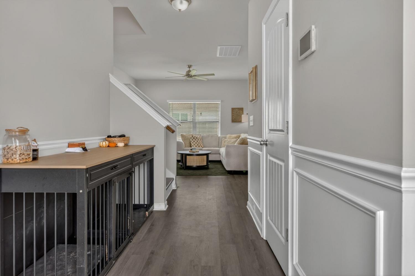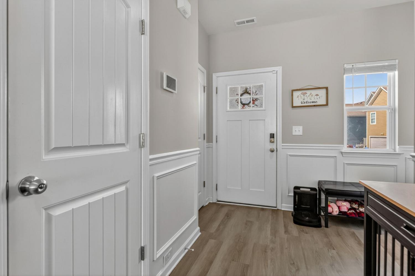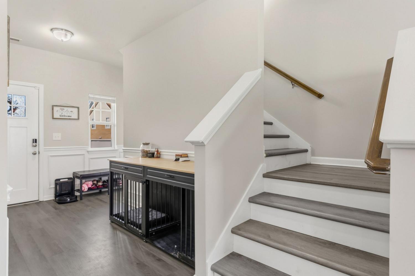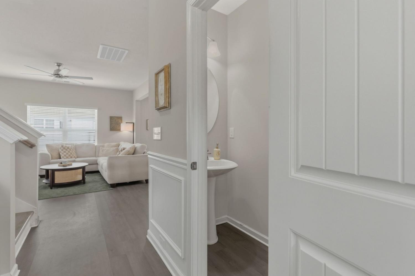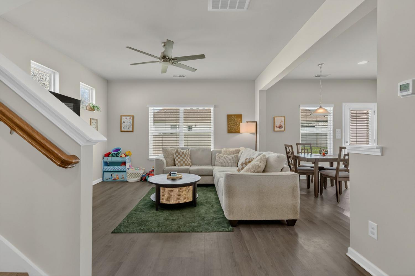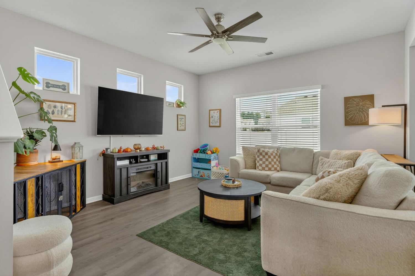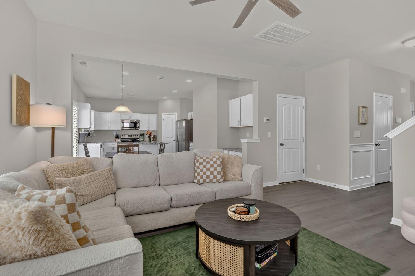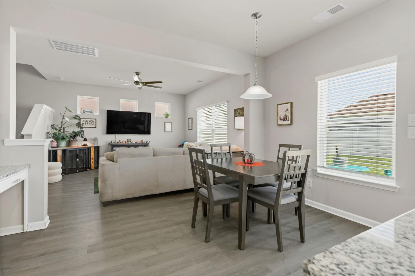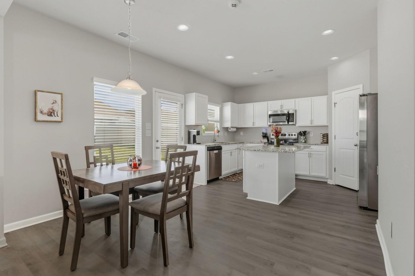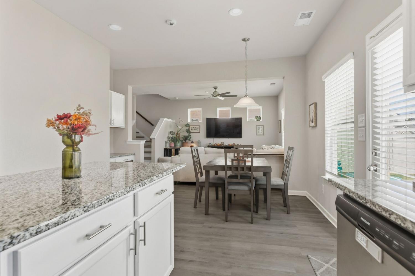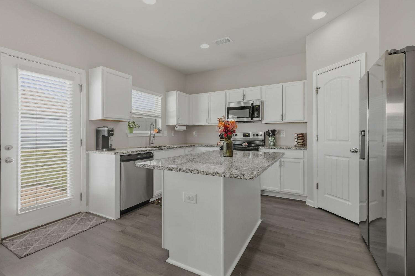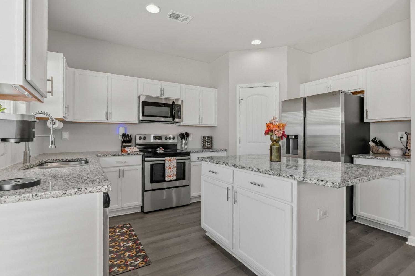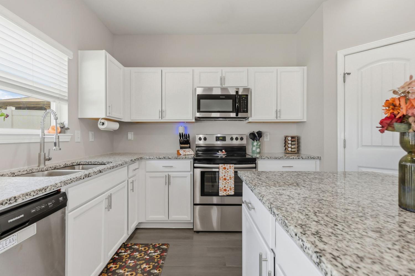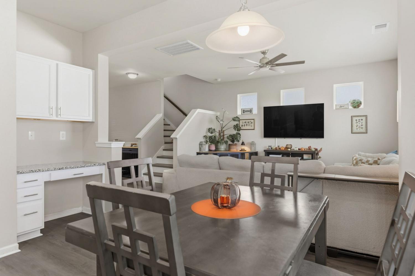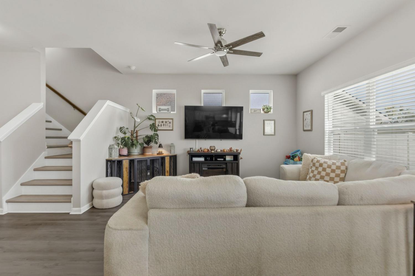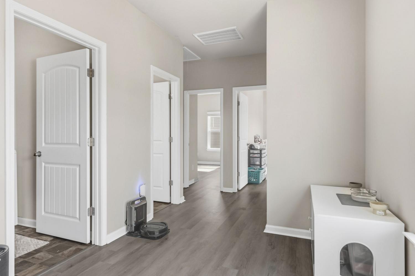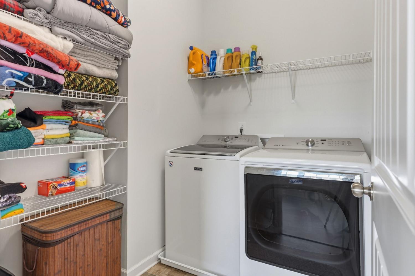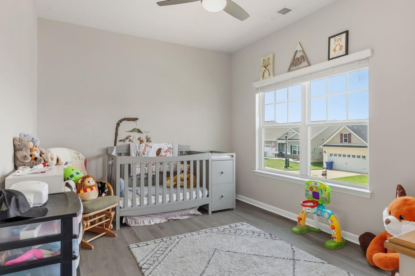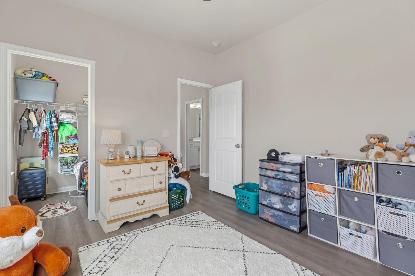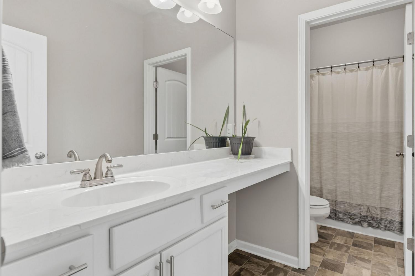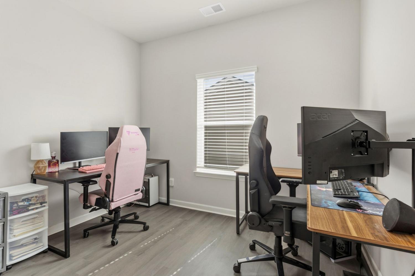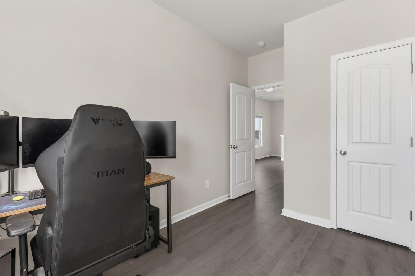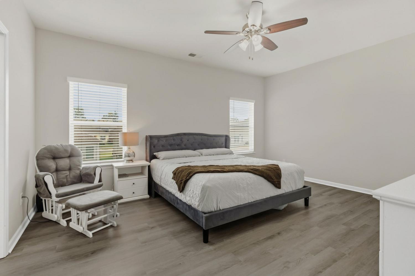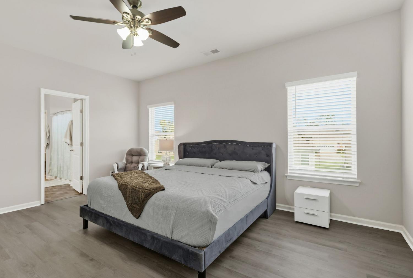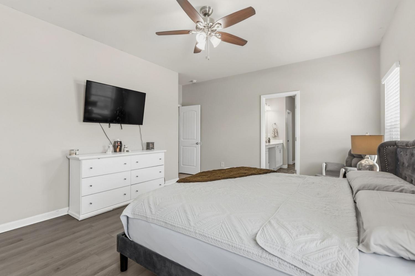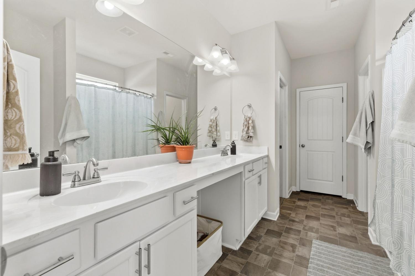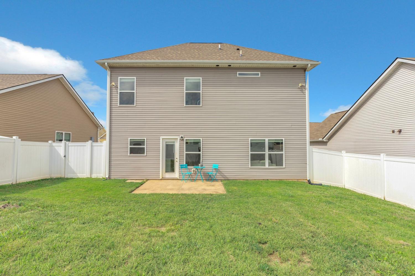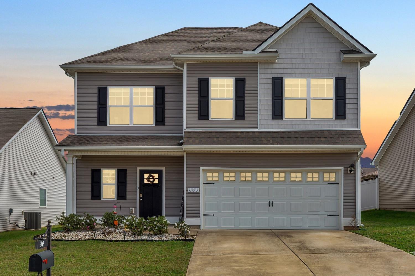 MIDDLE TENNESSEE REAL ESTATE
MIDDLE TENNESSEE REAL ESTATE
603 Tines Dr, Shelbyville, TN 37160 For Sale
Single Family Residence
- Single Family Residence
- Beds: 3
- Baths: 3
- 2,072 sq ft
Description
Better than new! This desirable Benson Plan by Smith Douglas Homes offers stylish upgrades and move-in-ready comfort. Enjoy a private, fenced backyard, blinds already installed, and a refrigerator in place—plus a convenient location just steps from the community mailboxes. Inside, you’ll love the open layout featuring luxury vinyl plank flooring throughout—no carpet anywhere! The modern kitchen shines with white cabinetry, granite countertops, stainless steel appliances, a center island, walk-in pantry, and even a built-in desk. The freshly painted interior welcomes you with wainscoting details and two coat closets in the entry foyer. Upstairs, a 9x8 loft provides flexible space for work or play, while the spacious primary suite offers a relaxing retreat with a walk-in closet and private bath. Move right in and enjoy easy living in a beautiful, like-new home!
Property Details
Status : Active
Address : 603 Tines Dr Shelbyville TN 37160
County : Bedford County, TN
Property Type : Residential
Area : 2,072 sq. ft.
Yard : Privacy
Year Built : 2019
Exterior Construction : Vinyl Siding
Floors : Laminate,Vinyl
Heat : Dual,Electric
HOA / Subdivision : McKeesport Ph I Sec II
Listing Provided by : LuxSmart Realty
MLS Status : Active
Listing # : RTC3015133
Schools near 603 Tines Dr, Shelbyville, TN 37160 :
Thomas Magnet School, Harris Middle School, Shelbyville Central High School
Additional details
Association Fee : $27.00
Association Fee Frequency : Monthly
Heating : Yes
Parking Features : Garage Door Opener,Attached
Lot Size Area : 0.12 Sq. Ft.
Building Area Total : 2072 Sq. Ft.
Lot Size Acres : 0.12 Acres
Lot Size Dimensions : 50 X102.50
Living Area : 2072 Sq. Ft.
Lot Features : Level
Office Phone : 6153003550
Number of Bedrooms : 3
Number of Bathrooms : 3
Full Bathrooms : 2
Half Bathrooms : 1
Possession : Close Of Escrow
Cooling : 1
Garage Spaces : 2
Patio and Porch Features : Patio
Levels : Two
Basement : None
Stories : 2
Utilities : Electricity Available,Water Available
Parking Space : 2
Sewer : Public Sewer
Location 603 Tines Dr, TN 37160
Directions to 603 Tines Dr, TN 37160
From Shelbyville, follow Hwy 41A towards Unionville. Turn left on Grand Station Blvd and take second left on St Charles Place, then right on Tines Drive
Ready to Start the Conversation?
We're ready when you are.
 © 2025 Listings courtesy of RealTracs, Inc. as distributed by MLS GRID. IDX information is provided exclusively for consumers' personal non-commercial use and may not be used for any purpose other than to identify prospective properties consumers may be interested in purchasing. The IDX data is deemed reliable but is not guaranteed by MLS GRID and may be subject to an end user license agreement prescribed by the Member Participant's applicable MLS. Based on information submitted to the MLS GRID as of December 4, 2025 10:00 AM CST. All data is obtained from various sources and may not have been verified by broker or MLS GRID. Supplied Open House Information is subject to change without notice. All information should be independently reviewed and verified for accuracy. Properties may or may not be listed by the office/agent presenting the information. Some IDX listings have been excluded from this website.
© 2025 Listings courtesy of RealTracs, Inc. as distributed by MLS GRID. IDX information is provided exclusively for consumers' personal non-commercial use and may not be used for any purpose other than to identify prospective properties consumers may be interested in purchasing. The IDX data is deemed reliable but is not guaranteed by MLS GRID and may be subject to an end user license agreement prescribed by the Member Participant's applicable MLS. Based on information submitted to the MLS GRID as of December 4, 2025 10:00 AM CST. All data is obtained from various sources and may not have been verified by broker or MLS GRID. Supplied Open House Information is subject to change without notice. All information should be independently reviewed and verified for accuracy. Properties may or may not be listed by the office/agent presenting the information. Some IDX listings have been excluded from this website.
