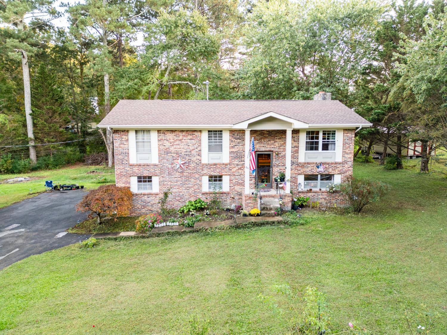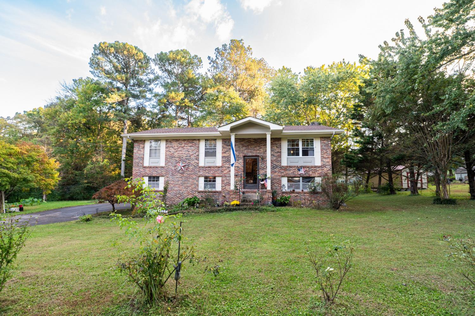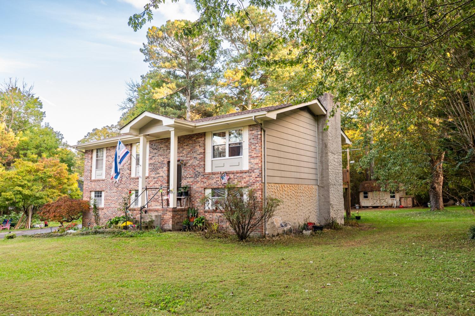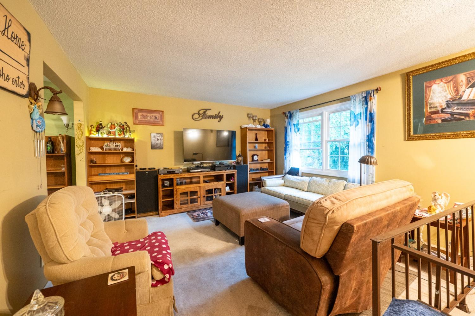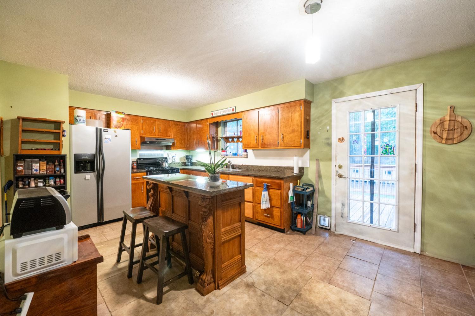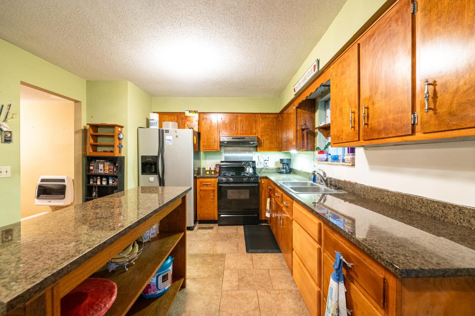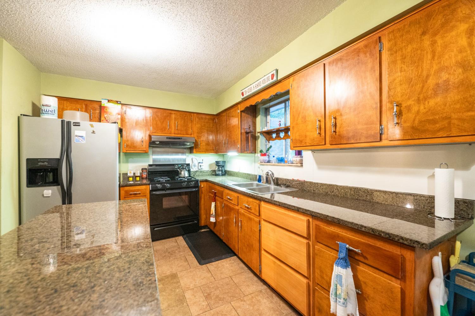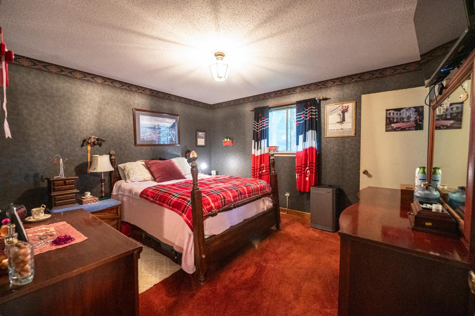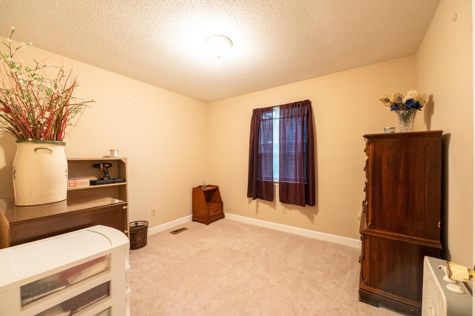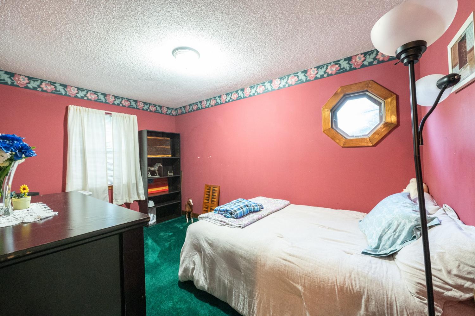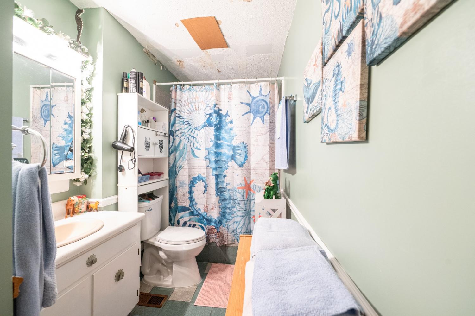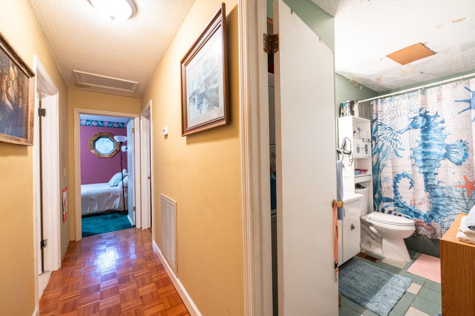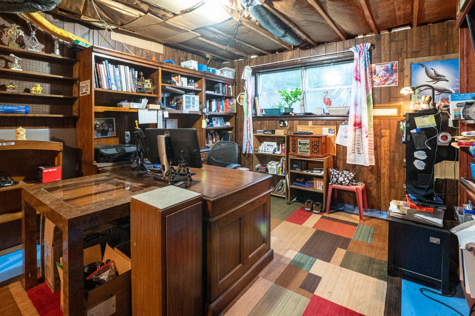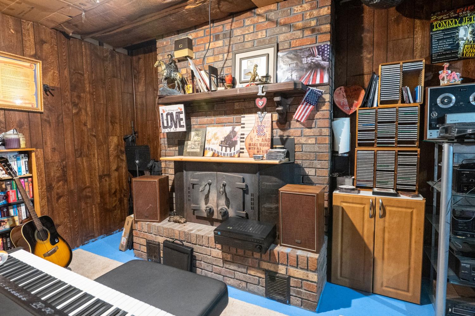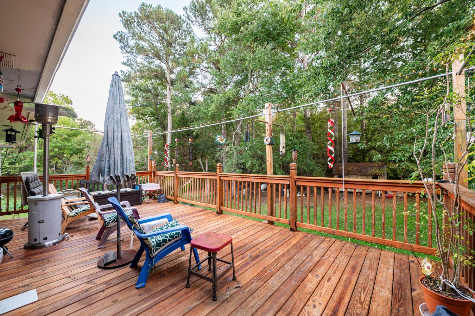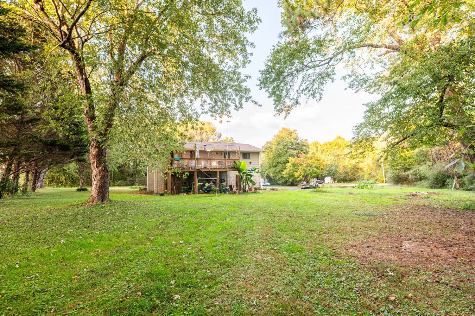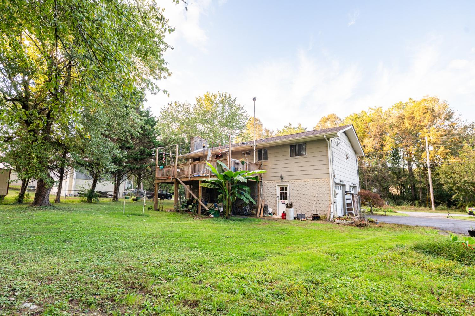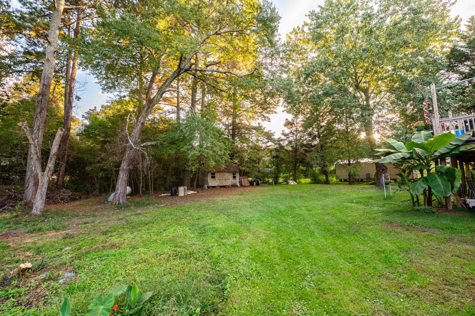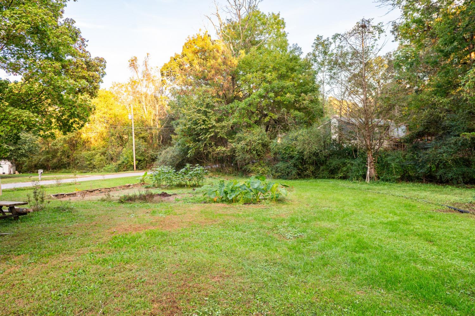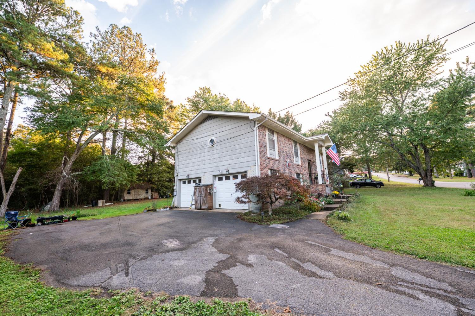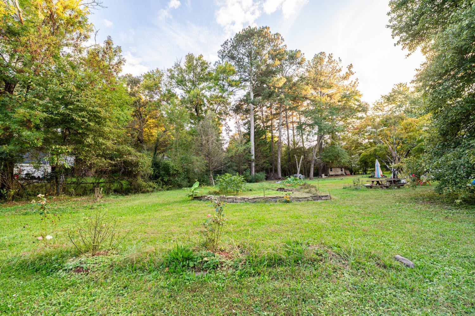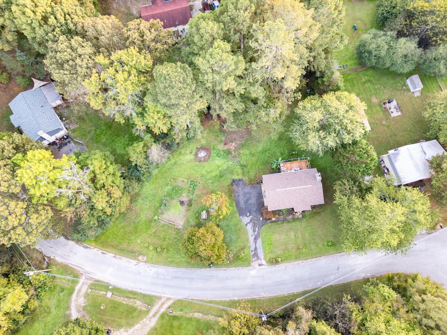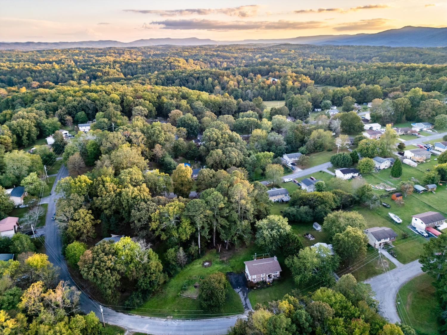 MIDDLE TENNESSEE REAL ESTATE
MIDDLE TENNESSEE REAL ESTATE
201 Laurelwood Cir, Rossville, GA 30741 For Sale
Single Family Residence
- Single Family Residence
- Beds: 3
- Baths: 2
- 2,236 sq ft
Description
Welcome to 201 Laurelwood Circle — a charming split-level home nestled on a peaceful two-acre corner lot in Rossville. This 3 bedroom, 1.5 bath home offers 1,696 square feet of comfortable living space, including a full finished basement. The cozy living room features a newer double window that fills the space with natural light. the eat-in kitchen showcases granite countertops, as well as a long island with barstool seating and convenient open shelving for storage or display. The back door through the kitchen leads to a huge back deck, perfect for relaxing or entertaining while taking in the private, wooded surroundings. All three bedrooms are nicely sized, with one featuring a unique octagon window adding extra charm. The downstairs den offers a warm retreat with wood paneling and a brick wood-burning fireplace, ideal for cozy evenings at home. Outside, the level two-acre lot is a birdwatcher's paradise and provides plenty of space for gardening, pets, or play. An outbuilding in the backyard adds extra storage, and the attached two-car garage ensures convenience. Enjoy the tranquility of country living with an easy commute — just a short drive to downtown Chattanooga through Flintstone and St. Elmo, or to Fort Oglethorpe through Rossville.
Property Details
Status : Active
County : Walker County, GA
Property Type : Residential
Area : 2,236 sq. ft.
Year Built : 1977
Exterior Construction : Brick
Floors : Wood
Heat : Central,Electric
HOA / Subdivision : Laurelwood
Listing Provided by : Greater Downtown Realty dba Keller Williams Realty
MLS Status : Active
Listing # : RTC3015462
Schools near 201 Laurelwood Cir, Rossville, GA 30741 :
Cherokee Ridge Elementary School, Chattanooga Valley Middle School, Ridgeland High School
Additional details
Heating : Yes
Parking Features : Garage Faces Side
Lot Size Area : 0.68 Sq. Ft.
Building Area Total : 2236 Sq. Ft.
Lot Size Acres : 0.68 Acres
Living Area : 2236 Sq. Ft.
Lot Features : Corner Lot,Level,Wooded
Office Phone : 4236641900
Number of Bedrooms : 3
Number of Bathrooms : 2
Full Bathrooms : 1
Half Bathrooms : 1
Possession : Close Of Escrow
Cooling : 1
Garage Spaces : 2
Architectural Style : Raised Ranch
Patio and Porch Features : Deck
Levels : Two
Basement : Finished,Full
Stories : 2
Utilities : Electricity Available,Water Available
Parking Space : 2
Sewer : Septic Tank
Location 201 Laurelwood Cir, GA 30741
Directions to 201 Laurelwood Cir, GA 30741
I-75S to exit 353. R on Cloud Springs Rd. L on Fant Dr. R on GA-2 W/Battlefield Pkwy. L on Hogan Rd. R on McFarland Ave. L on Mission Ridge Rd. R on Vandiver Rd. R on GA-341 N/N Hwy 341/Chickamauga Rd. L on Hillandale Dr. L on Laurelwood Cir. Home on R.
Ready to Start the Conversation?
We're ready when you are.
 © 2025 Listings courtesy of RealTracs, Inc. as distributed by MLS GRID. IDX information is provided exclusively for consumers' personal non-commercial use and may not be used for any purpose other than to identify prospective properties consumers may be interested in purchasing. The IDX data is deemed reliable but is not guaranteed by MLS GRID and may be subject to an end user license agreement prescribed by the Member Participant's applicable MLS. Based on information submitted to the MLS GRID as of December 8, 2025 10:00 AM CST. All data is obtained from various sources and may not have been verified by broker or MLS GRID. Supplied Open House Information is subject to change without notice. All information should be independently reviewed and verified for accuracy. Properties may or may not be listed by the office/agent presenting the information. Some IDX listings have been excluded from this website.
© 2025 Listings courtesy of RealTracs, Inc. as distributed by MLS GRID. IDX information is provided exclusively for consumers' personal non-commercial use and may not be used for any purpose other than to identify prospective properties consumers may be interested in purchasing. The IDX data is deemed reliable but is not guaranteed by MLS GRID and may be subject to an end user license agreement prescribed by the Member Participant's applicable MLS. Based on information submitted to the MLS GRID as of December 8, 2025 10:00 AM CST. All data is obtained from various sources and may not have been verified by broker or MLS GRID. Supplied Open House Information is subject to change without notice. All information should be independently reviewed and verified for accuracy. Properties may or may not be listed by the office/agent presenting the information. Some IDX listings have been excluded from this website.
