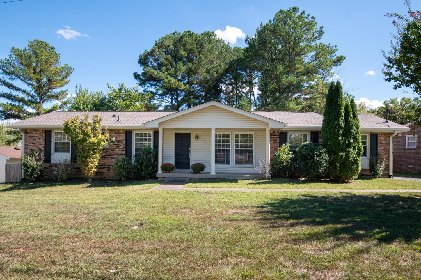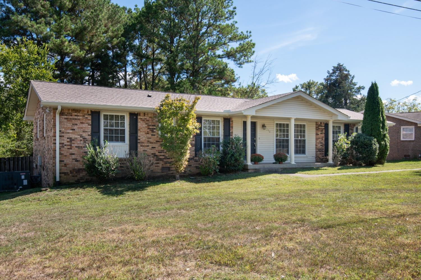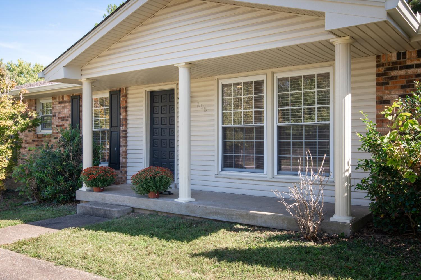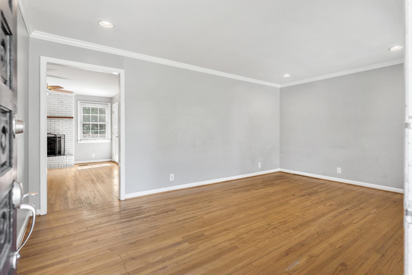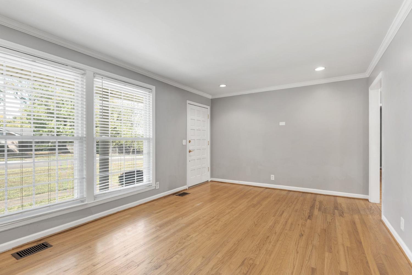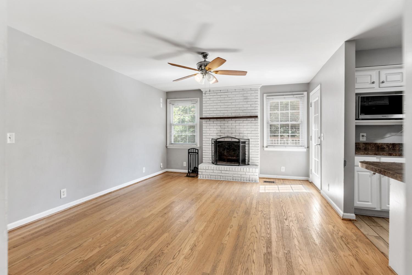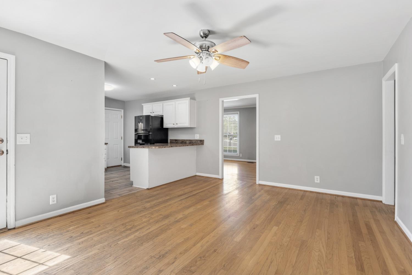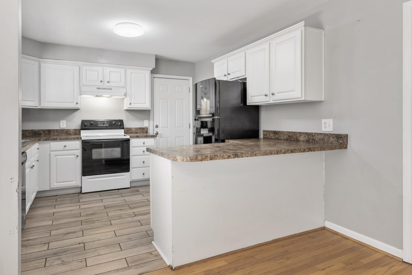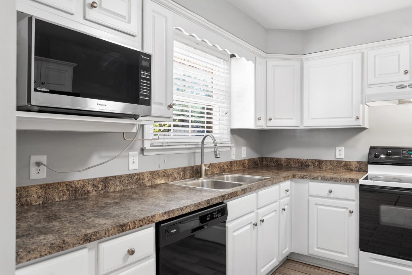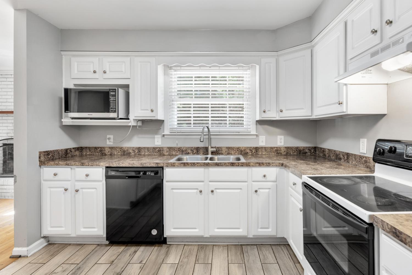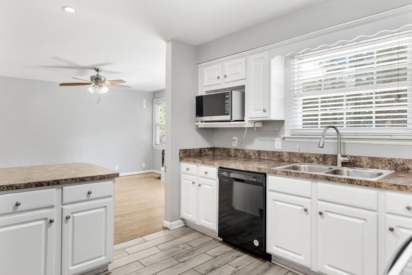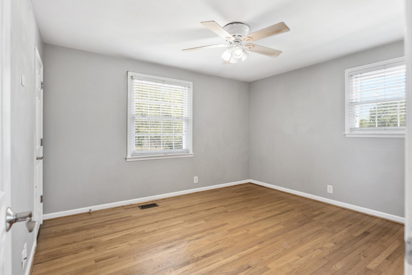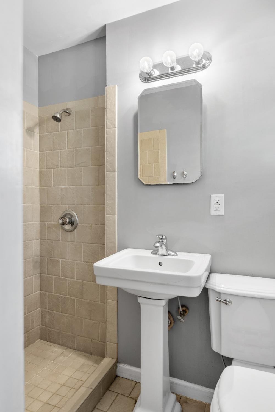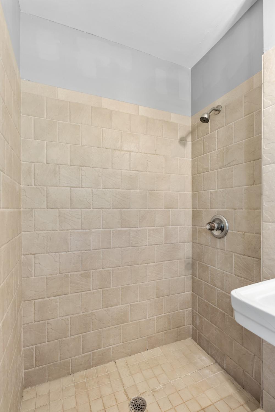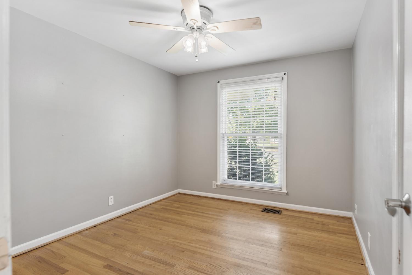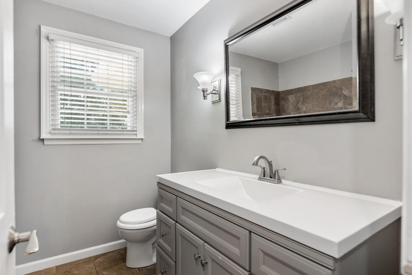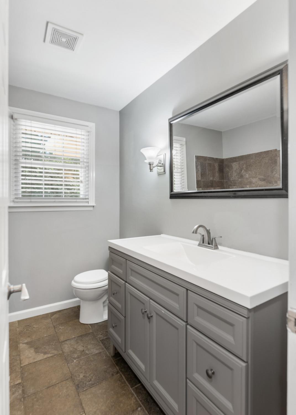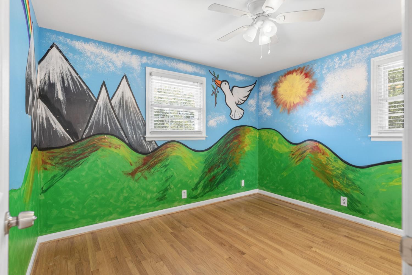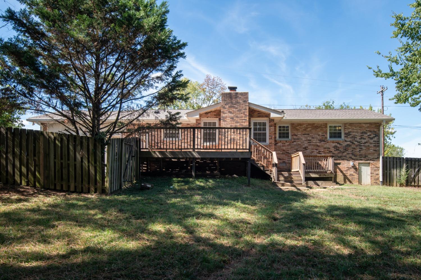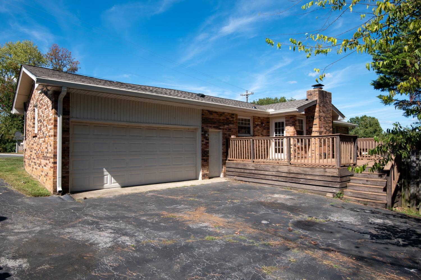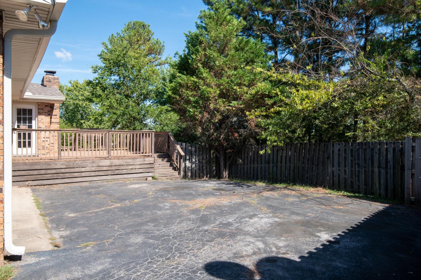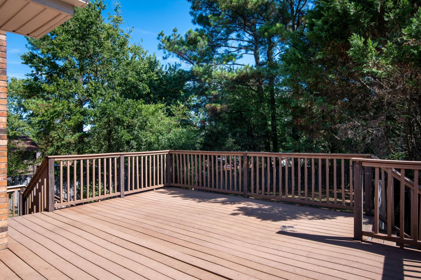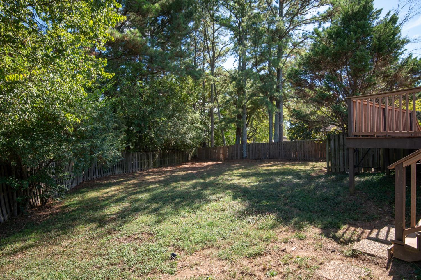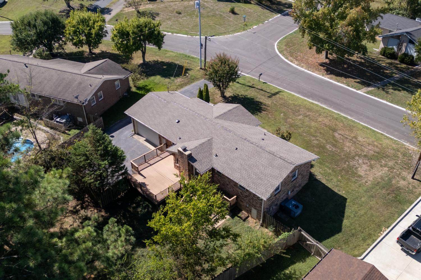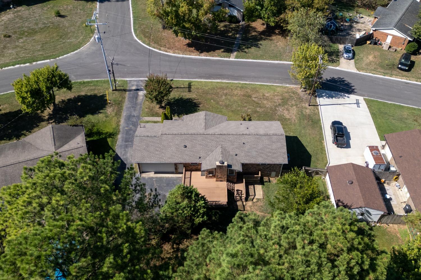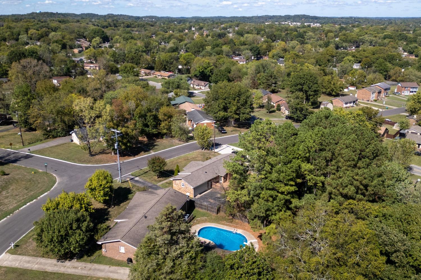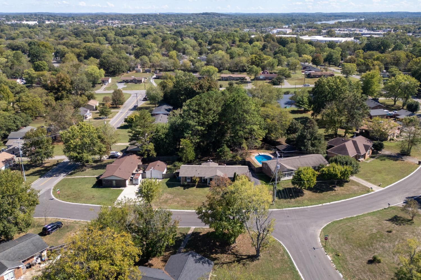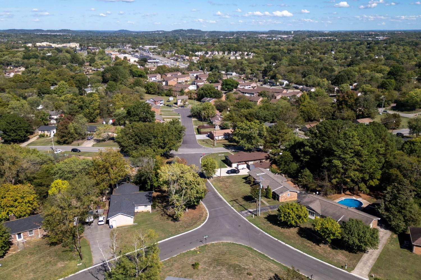 MIDDLE TENNESSEE REAL ESTATE
MIDDLE TENNESSEE REAL ESTATE
208 Crestmont Dr, Hendersonville, TN 37075 For Sale
Single Family Residence
- Single Family Residence
- Beds: 3
- Baths: 2
- 1,225 sq ft
Description
Welcome home to this charming all-brick ranch in the heart of Hendersonville! This home features a brand-new roof, gutters, and soffit (installed last week!) — giving you peace of mind for years to come. You’ll love the spacious layout with 3 bedrooms and 2 full baths, hardwood floors throughout, and tile in the kitchen and baths. The kitchen flows into a cozy room with a beautiful wood-burning fireplace, perfect for use as a den or formal dining space. Smooth ceilings (no popcorn here!) add a modern touch to the classic design. Outside, enjoy a fully fenced backyard and a rare rear-entry 2-car garage. This home offers incredible convenience: just blocks from Hendersonville Hospital, minutes from Hwy 386 for easy Nashville access, and close to The Streets of Indian Lake, Glenbrook Shopping Center, and local favorites like Puckett’s, Jose’s Mexican Restaurant, Rosie's and Catch for dining or The Local or Regal Cinema for entertainment. Located near highly sought-after Sumner County Schools, including the prestigious, award winning Merrol Hyde Magnet School just blocks away. Don’t miss your chance to live in one of Hendersonville’s most convenient and desirable locations!
Property Details
Status : Active
Address : 208 Crestmont Dr Hendersonville TN 37075
County : Sumner County, TN
Property Type : Residential
Area : 1,225 sq. ft.
Yard : Back Yard
Year Built : 1971
Exterior Construction : Brick
Floors : Wood,Tile
Heat : Central,Electric
HOA / Subdivision : Rolling Acres Sec 5
Listing Provided by : RE/MAX Choice Properties
MLS Status : Active
Listing # : RTC3015567
Schools near 208 Crestmont Dr, Hendersonville, TN 37075 :
Gene W. Brown Elementary, Knox Doss Middle School at Drakes Creek, Beech Sr High School
Additional details
Heating : Yes
Parking Features : Garage Door Opener,Attached,Asphalt
Lot Size Area : 0.31 Sq. Ft.
Building Area Total : 1225 Sq. Ft.
Lot Size Acres : 0.31 Acres
Lot Size Dimensions : 117X175.3 IRR
Living Area : 1225 Sq. Ft.
Lot Features : Level
Office Phone : 6158222003
Number of Bedrooms : 3
Number of Bathrooms : 2
Full Bathrooms : 2
Possession : Close Of Escrow
Cooling : 1
Garage Spaces : 2
Patio and Porch Features : Porch,Covered,Deck
Levels : One
Basement : Crawl Space,None
Stories : 1
Utilities : Electricity Available,Water Available,Cable Connected
Parking Space : 6
Sewer : Public Sewer
Location 208 Crestmont Dr, TN 37075
Directions to 208 Crestmont Dr, TN 37075
I-65N to Vietnam Veterans Bypass (Hwy 386). Take Exit #6 - New Shackle Island Rd. At the end of the exit ramp turn right onto New Shackle Island, then right onto Evergreen Circle. Take the first left onto Crestmont Dr. Home is on the left.
Ready to Start the Conversation?
We're ready when you are.
 © 2025 Listings courtesy of RealTracs, Inc. as distributed by MLS GRID. IDX information is provided exclusively for consumers' personal non-commercial use and may not be used for any purpose other than to identify prospective properties consumers may be interested in purchasing. The IDX data is deemed reliable but is not guaranteed by MLS GRID and may be subject to an end user license agreement prescribed by the Member Participant's applicable MLS. Based on information submitted to the MLS GRID as of December 12, 2025 10:00 PM CST. All data is obtained from various sources and may not have been verified by broker or MLS GRID. Supplied Open House Information is subject to change without notice. All information should be independently reviewed and verified for accuracy. Properties may or may not be listed by the office/agent presenting the information. Some IDX listings have been excluded from this website.
© 2025 Listings courtesy of RealTracs, Inc. as distributed by MLS GRID. IDX information is provided exclusively for consumers' personal non-commercial use and may not be used for any purpose other than to identify prospective properties consumers may be interested in purchasing. The IDX data is deemed reliable but is not guaranteed by MLS GRID and may be subject to an end user license agreement prescribed by the Member Participant's applicable MLS. Based on information submitted to the MLS GRID as of December 12, 2025 10:00 PM CST. All data is obtained from various sources and may not have been verified by broker or MLS GRID. Supplied Open House Information is subject to change without notice. All information should be independently reviewed and verified for accuracy. Properties may or may not be listed by the office/agent presenting the information. Some IDX listings have been excluded from this website.
