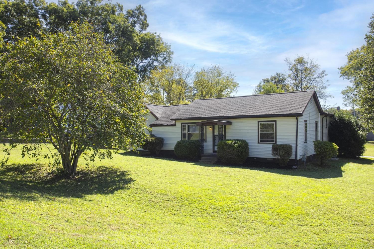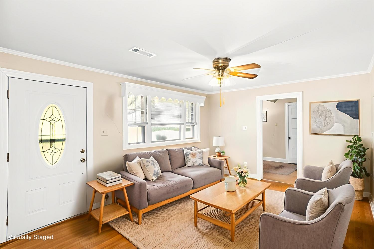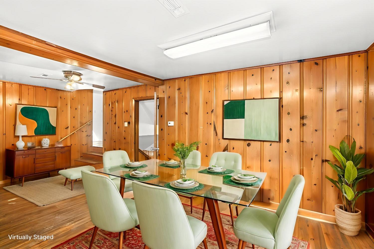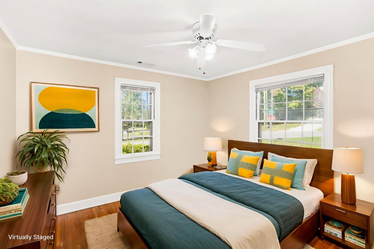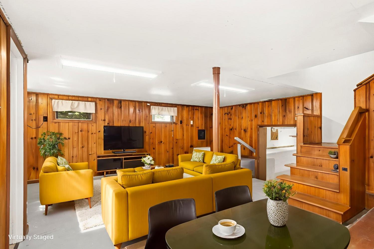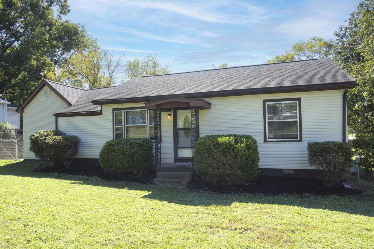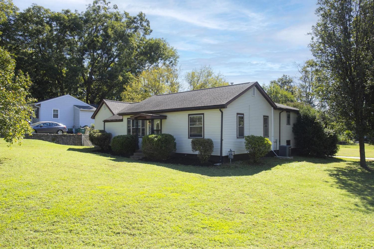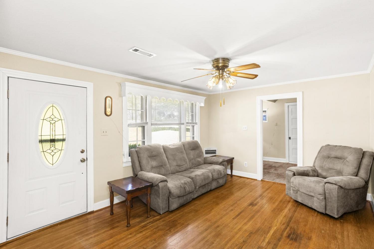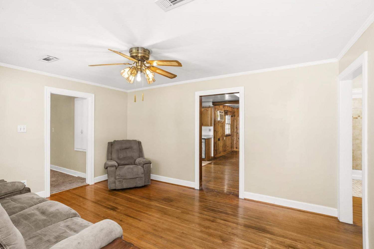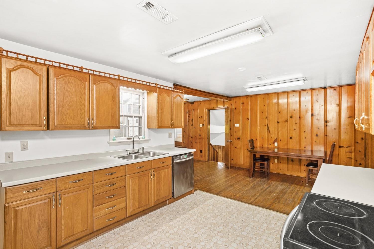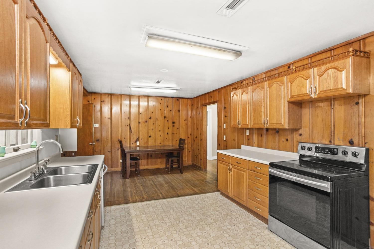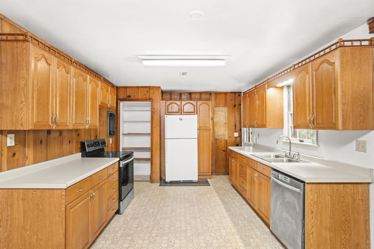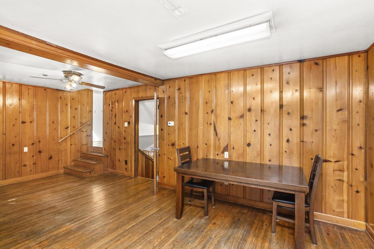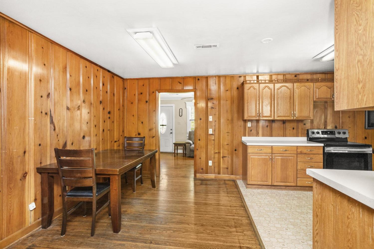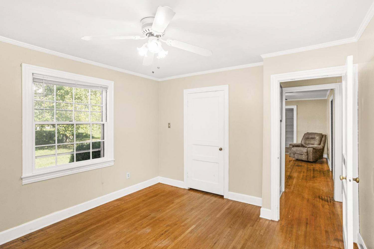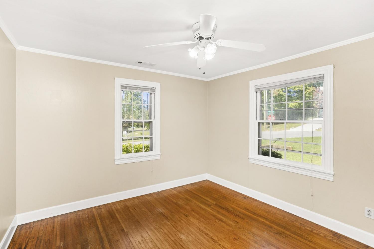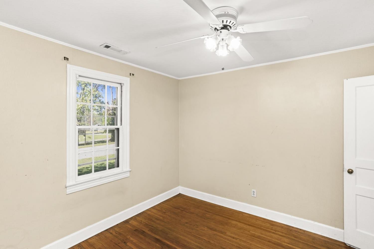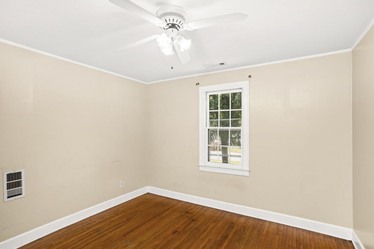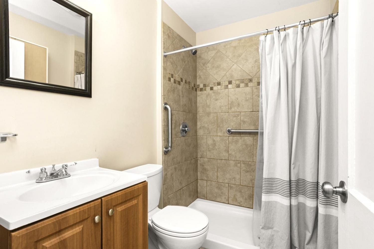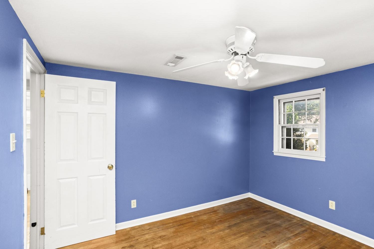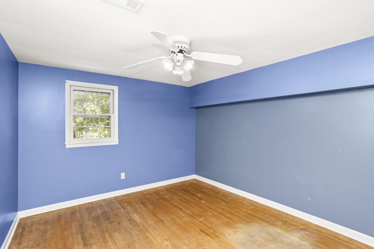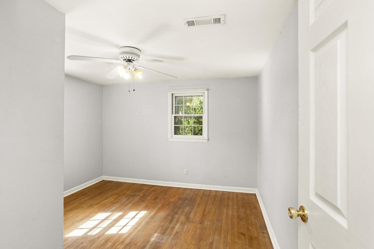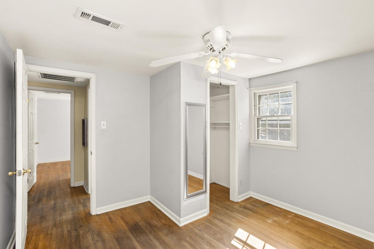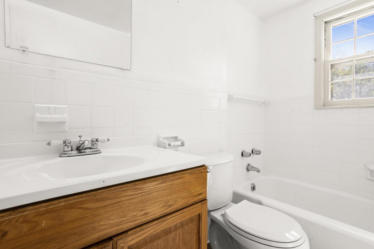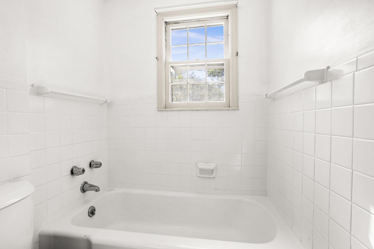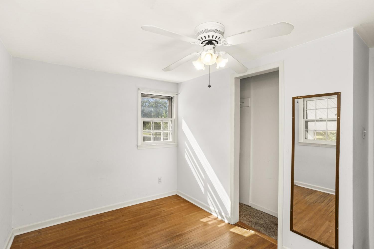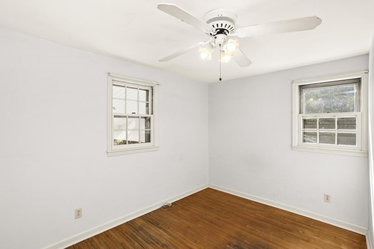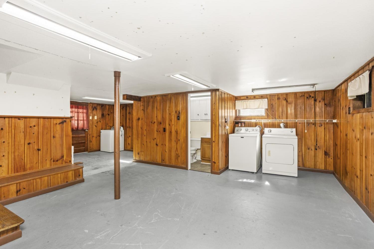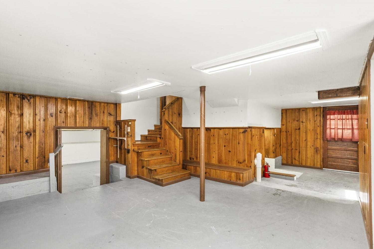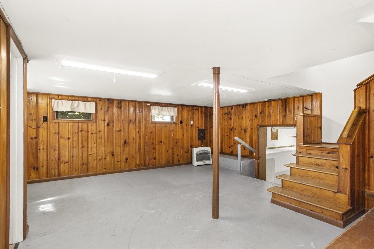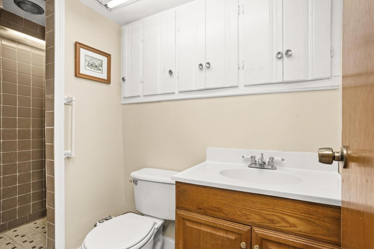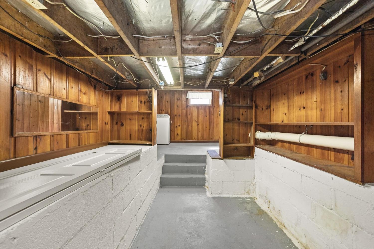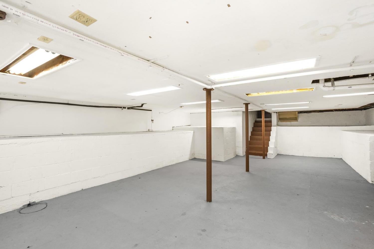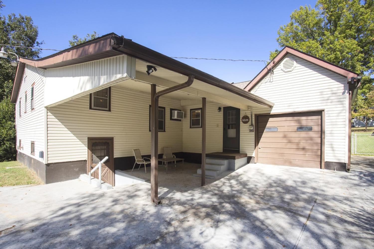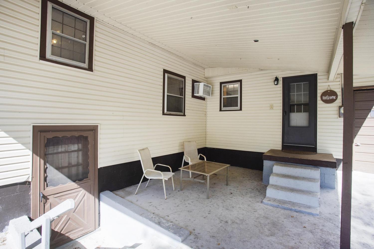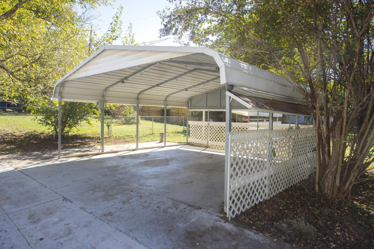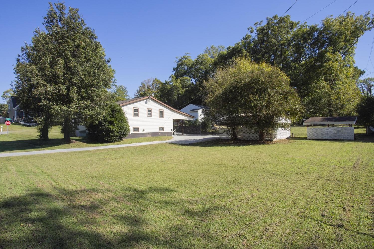 MIDDLE TENNESSEE REAL ESTATE
MIDDLE TENNESSEE REAL ESTATE
1317 8th St, Old Hickory, TN 37138 For Sale
Single Family Residence
- Single Family Residence
- Beds: 5
- Baths: 3
- 2,272 sq ft
Description
Introducing a mid-century gem in the making in the heart of historic Old Hickory Village! Perfectly situated within walking distance to Dose Café, Old Hickory Pizza & Pub, the upcoming Community Center, and the beloved village farmers market, this home offers a true neighborhood lifestyle with local charm at every turn. Step inside to discover a spacious floor plan with five generous bedrooms, a dedicated study, a large eat-in kitchen, and a partially finished attic—ideal for storage or expansion. The showstopper, however, is the massive finished basement complete with a full bath—perfect for a home studio, workshop, guest suite, or creative retreat. There is also a large unfinished portion of the basement not included in the total square footage. With its solid bones and flexible layout, this home is brimming with potential to be transformed into your own mid-century modern masterpiece. All appliances & washer/dryer remain! Out back, you’ll find an exceptionally large, flat backyard—a rare find in Nashville—along with a covered patio made for outdoor entertaining and relaxation. There’s ample space for pets, play, and gatherings. Also included is a 1-car attached garage and 2-car carport! For investors, this property also offers an excellent opportunity—the lot has the potential to be subdivided to build an additional home. Come experience the charm, potential, and community spirit of Old Hickory Village for yourself—you’ll instantly see why this home is so special!
Property Details
Status : Active
Address : 1317 8th St Old Hickory TN 37138
County : Davidson County, TN
Property Type : Residential
Area : 2,272 sq. ft.
Year Built : 1951
Exterior Construction : Vinyl Siding
Floors : Carpet,Concrete,Wood,Laminate
Heat : Central,Natural Gas
HOA / Subdivision : Rolling Green
Listing Provided by : Nashville Realty Group
MLS Status : Active
Listing # : RTC3015578
Schools near 1317 8th St, Old Hickory, TN 37138 :
DuPont Elementary, DuPont Hadley Middle, McGavock Comp High School
Additional details
Virtual Tour URL : Click here for Virtual Tour
Heating : Yes
Parking Features : Garage Faces Rear,Detached,Driveway
Lot Size Area : 0.33 Sq. Ft.
Building Area Total : 2272 Sq. Ft.
Lot Size Acres : 0.33 Acres
Lot Size Dimensions : 60 X 169
Living Area : 2272 Sq. Ft.
Office Phone : 6152618116
Number of Bedrooms : 5
Number of Bathrooms : 3
Full Bathrooms : 3
Possession : Negotiable
Cooling : 1
Garage Spaces : 1
Architectural Style : Ranch
Patio and Porch Features : Patio,Covered,Porch
Levels : One
Basement : Finished
Stories : 3
Utilities : Natural Gas Available,Water Available
Parking Space : 6
Carport : 1
Sewer : Public Sewer
Location 1317 8th St, TN 37138
Directions to 1317 8th St, TN 37138
From I40 take exit 221A toward TN-45 N/The Hermitage, Merge onto TN-45 6.6 mi, Turn right onto Martingale Dr 0.3 mi, Turn right onto 9th St 0.1 mi, Turn left onto Fowler St, 387 ft Turn right onto 8th St, Turn right onto Livingston St, home on left
Ready to Start the Conversation?
We're ready when you are.
 © 2025 Listings courtesy of RealTracs, Inc. as distributed by MLS GRID. IDX information is provided exclusively for consumers' personal non-commercial use and may not be used for any purpose other than to identify prospective properties consumers may be interested in purchasing. The IDX data is deemed reliable but is not guaranteed by MLS GRID and may be subject to an end user license agreement prescribed by the Member Participant's applicable MLS. Based on information submitted to the MLS GRID as of October 28, 2025 10:00 AM CST. All data is obtained from various sources and may not have been verified by broker or MLS GRID. Supplied Open House Information is subject to change without notice. All information should be independently reviewed and verified for accuracy. Properties may or may not be listed by the office/agent presenting the information. Some IDX listings have been excluded from this website.
© 2025 Listings courtesy of RealTracs, Inc. as distributed by MLS GRID. IDX information is provided exclusively for consumers' personal non-commercial use and may not be used for any purpose other than to identify prospective properties consumers may be interested in purchasing. The IDX data is deemed reliable but is not guaranteed by MLS GRID and may be subject to an end user license agreement prescribed by the Member Participant's applicable MLS. Based on information submitted to the MLS GRID as of October 28, 2025 10:00 AM CST. All data is obtained from various sources and may not have been verified by broker or MLS GRID. Supplied Open House Information is subject to change without notice. All information should be independently reviewed and verified for accuracy. Properties may or may not be listed by the office/agent presenting the information. Some IDX listings have been excluded from this website.
