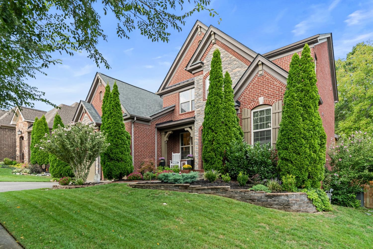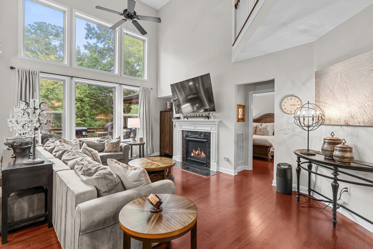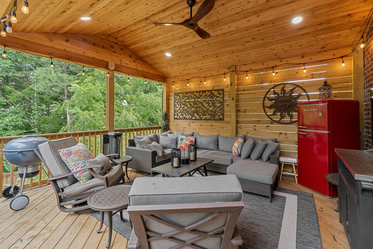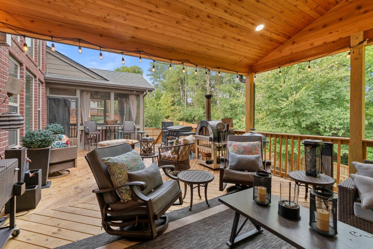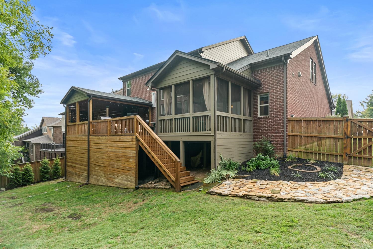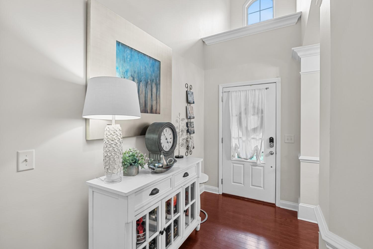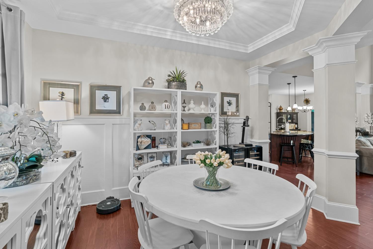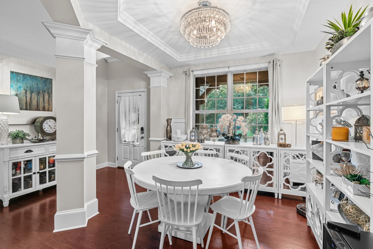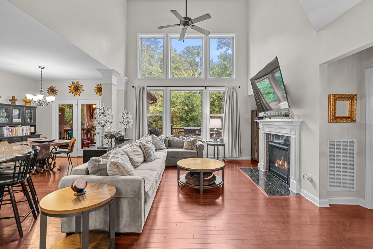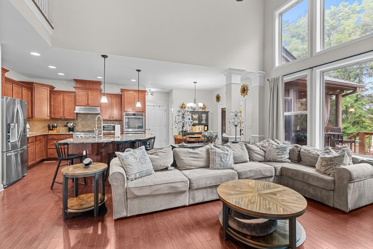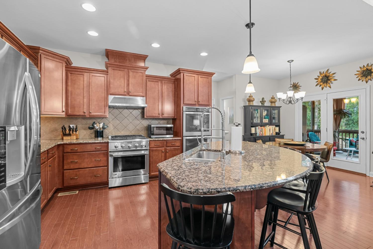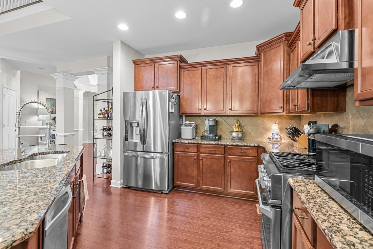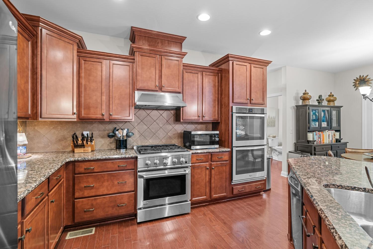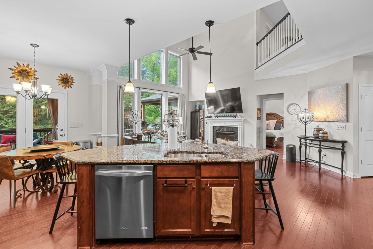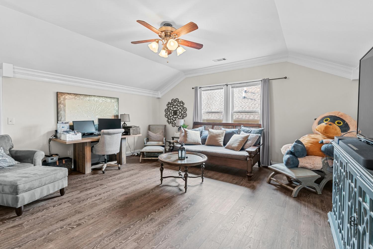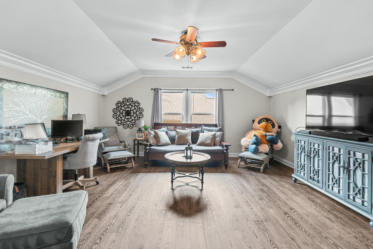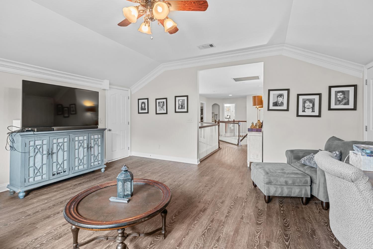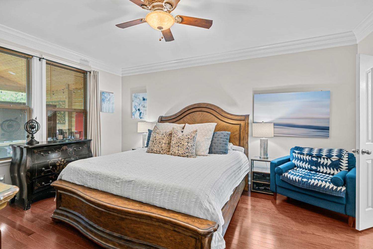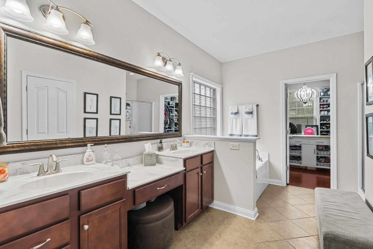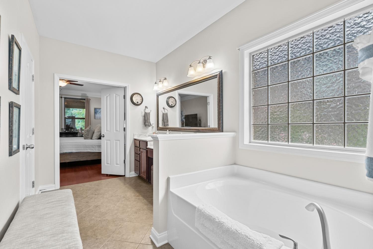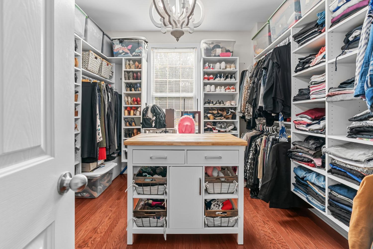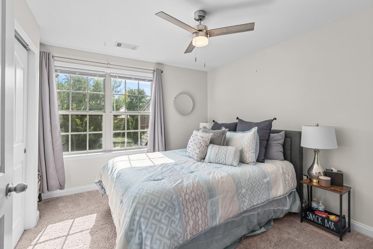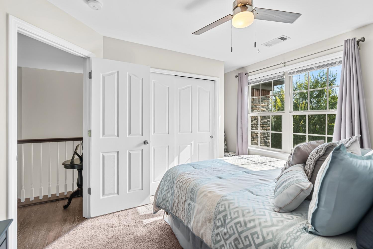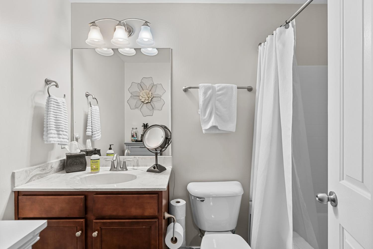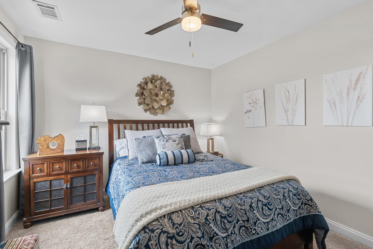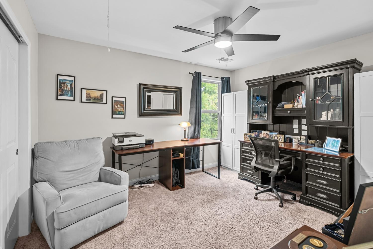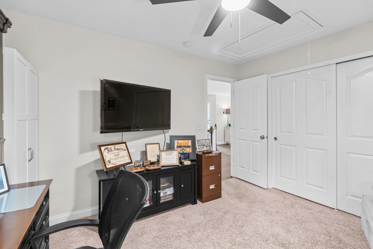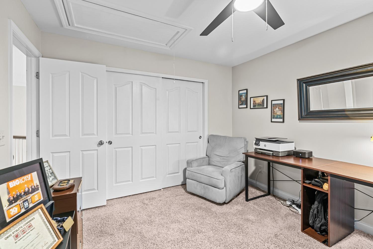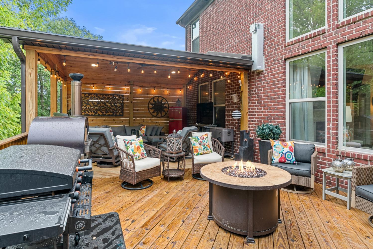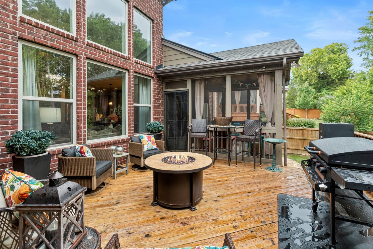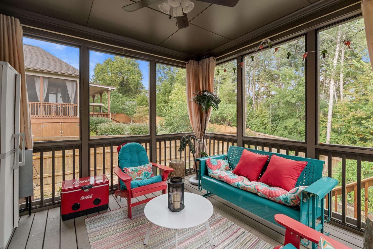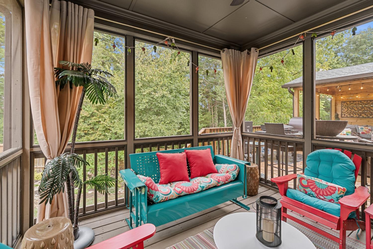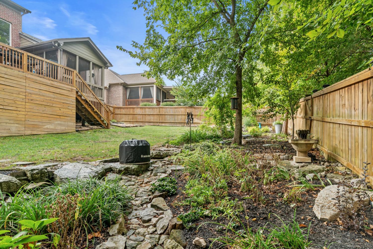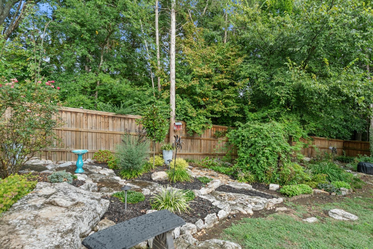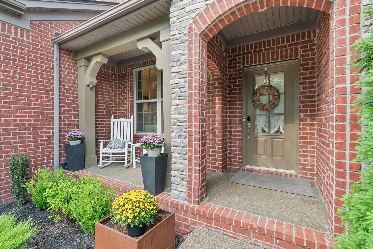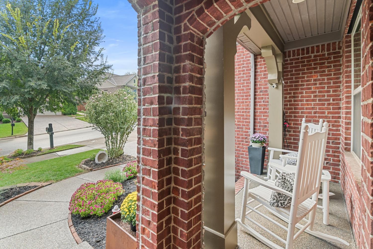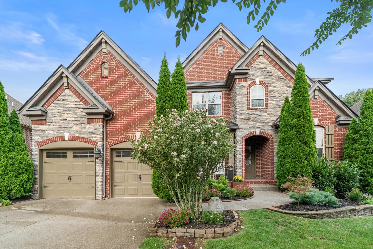 MIDDLE TENNESSEE REAL ESTATE
MIDDLE TENNESSEE REAL ESTATE
413 Marlowe Ct, Nolensville, TN 37135 For Sale
Single Family Residence
- Single Family Residence
- Beds: 4
- Baths: 3
- 2,750 sq ft
Description
Beautiful home with an unbeatable backyard setting. Welcome to 413 Marlow Court in Nolensville - one of the fastest growing cities in the U.S. with A+ ratings on Niche.com Charming home with newly added 16 ft by 30 ft covered back porch and fully fenced backyard. Additional screened porch perfect for Fall nights ahead. Inside - enjoy this beautifully renovated home with hard surfaces throughout most of the home. On the first floor, there's an open kitchen overlooking a vaulted great room with fireplace, formal dining room and/or flex space, and a first floor primary with a new custom closet. Upstairs, you'll find 3 additional bedrooms and a large bonus room perfect for a home office, work out area, or additional flex space. (note: don't miss the two additional storage spaces off of the bonus room). This home has been freshly painted with light neutral colors and white trim throughout. Updated mechanicals with: 2 year old roof and brand new hot water tank. This home is on a pretty, quiet side culdesac with sidewalks. Irrigation system.
Property Details
Status : Active
Address : 413 Marlowe Ct Nolensville TN 37135
County : Davidson County, TN
Property Type : Residential
Area : 2,750 sq. ft.
Year Built : 2013
Exterior Construction : Brick,Stone
Floors : Carpet,Wood,Laminate,Tile
Heat : Forced Air,Furnace,Natural Gas
HOA / Subdivision : Burkitt Place
Listing Provided by : Parks Compass
MLS Status : Active
Listing # : RTC3015683
Schools near 413 Marlowe Ct, Nolensville, TN 37135 :
Henry C. Maxwell Elementary, Thurgood Marshall Middle, Cane Ridge High School
Additional details
Association Fee : $55.00
Association Fee Frequency : Monthly
Assocation Fee 2 : $200.00
Association Fee 2 Frequency : One Time
Heating : Yes
Parking Features : Garage Door Opener,Garage Faces Front,Driveway
Lot Size Area : 0.2 Sq. Ft.
Building Area Total : 2750 Sq. Ft.
Lot Size Acres : 0.2 Acres
Lot Size Dimensions : 63 X 125
Living Area : 2750 Sq. Ft.
Lot Features : Cul-De-Sac,Level,Private,Wooded
Office Phone : 6153836600
Number of Bedrooms : 4
Number of Bathrooms : 3
Full Bathrooms : 2
Half Bathrooms : 1
Possession : Negotiable
Cooling : 1
Garage Spaces : 2
Architectural Style : Traditional
Patio and Porch Features : Deck,Covered,Porch,Screened
Levels : Two
Basement : Crawl Space
Stories : 2
Utilities : Electricity Available,Natural Gas Available,Water Available
Parking Space : 4
Sewer : Public Sewer
Virtual Tour
Location 413 Marlowe Ct, TN 37135
Directions to 413 Marlowe Ct, TN 37135
Head east on Burkitt Pl Drive, At the traffic circle, take the 1st exit onto Middlewick Ln, Turn Left onto Westcott Ln. Turn right onto Marlowe Court
Ready to Start the Conversation?
We're ready when you are.
 © 2025 Listings courtesy of RealTracs, Inc. as distributed by MLS GRID. IDX information is provided exclusively for consumers' personal non-commercial use and may not be used for any purpose other than to identify prospective properties consumers may be interested in purchasing. The IDX data is deemed reliable but is not guaranteed by MLS GRID and may be subject to an end user license agreement prescribed by the Member Participant's applicable MLS. Based on information submitted to the MLS GRID as of October 25, 2025 10:00 AM CST. All data is obtained from various sources and may not have been verified by broker or MLS GRID. Supplied Open House Information is subject to change without notice. All information should be independently reviewed and verified for accuracy. Properties may or may not be listed by the office/agent presenting the information. Some IDX listings have been excluded from this website.
© 2025 Listings courtesy of RealTracs, Inc. as distributed by MLS GRID. IDX information is provided exclusively for consumers' personal non-commercial use and may not be used for any purpose other than to identify prospective properties consumers may be interested in purchasing. The IDX data is deemed reliable but is not guaranteed by MLS GRID and may be subject to an end user license agreement prescribed by the Member Participant's applicable MLS. Based on information submitted to the MLS GRID as of October 25, 2025 10:00 AM CST. All data is obtained from various sources and may not have been verified by broker or MLS GRID. Supplied Open House Information is subject to change without notice. All information should be independently reviewed and verified for accuracy. Properties may or may not be listed by the office/agent presenting the information. Some IDX listings have been excluded from this website.
