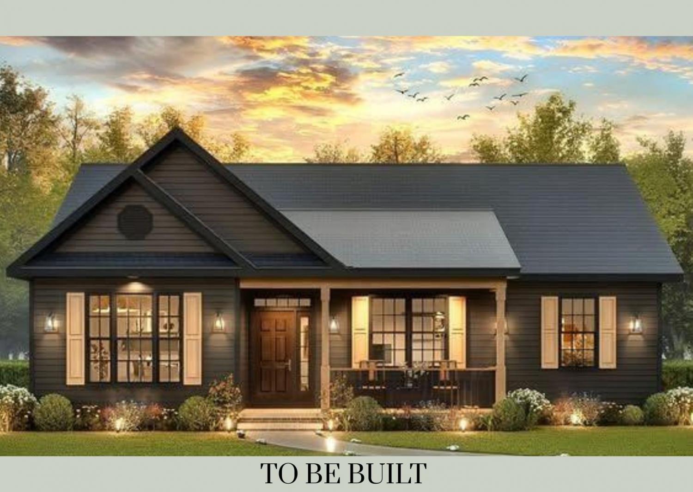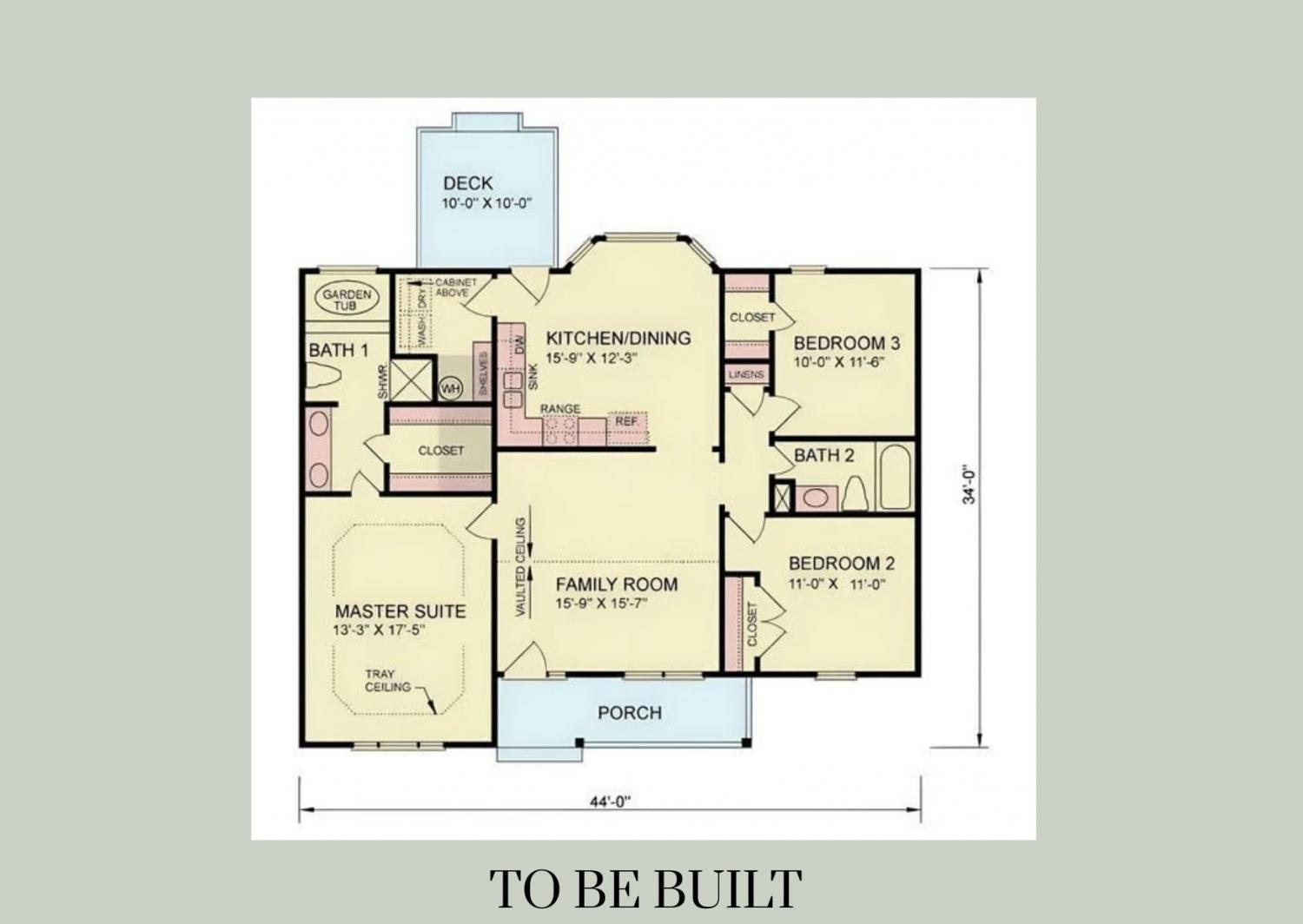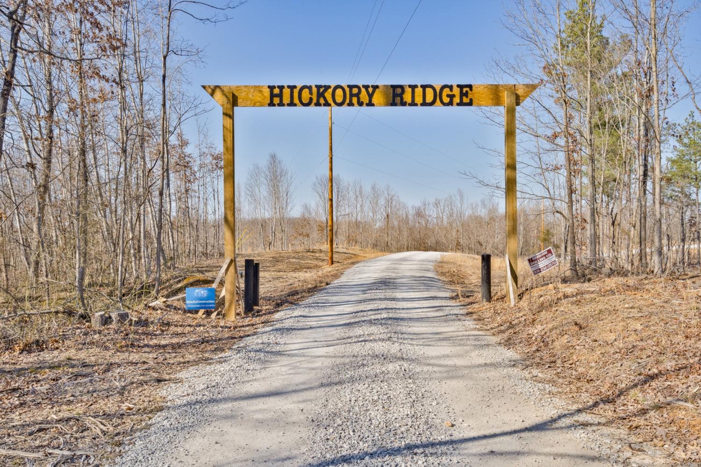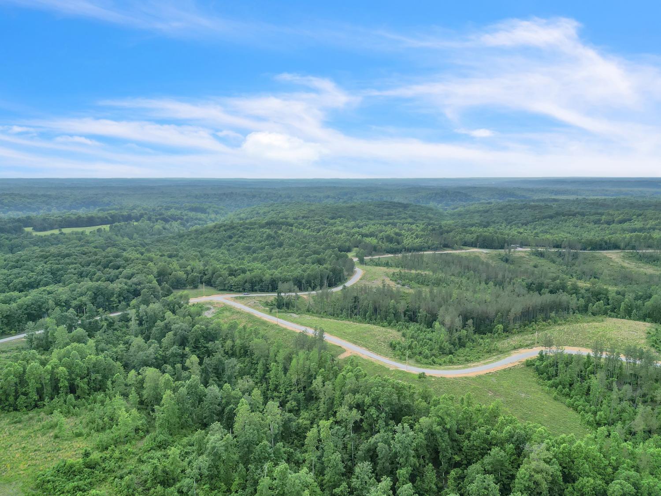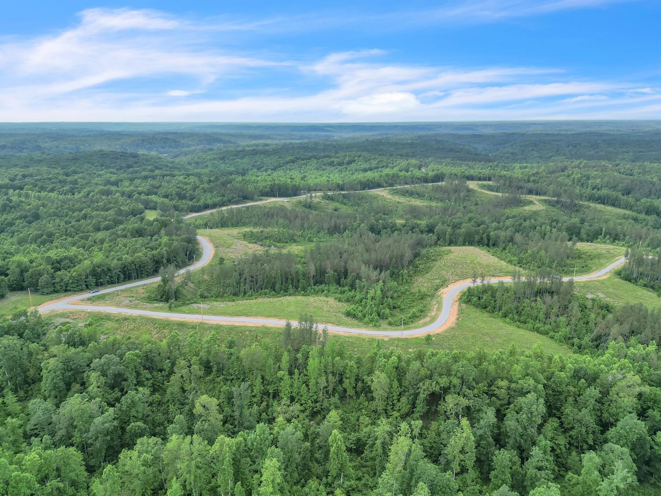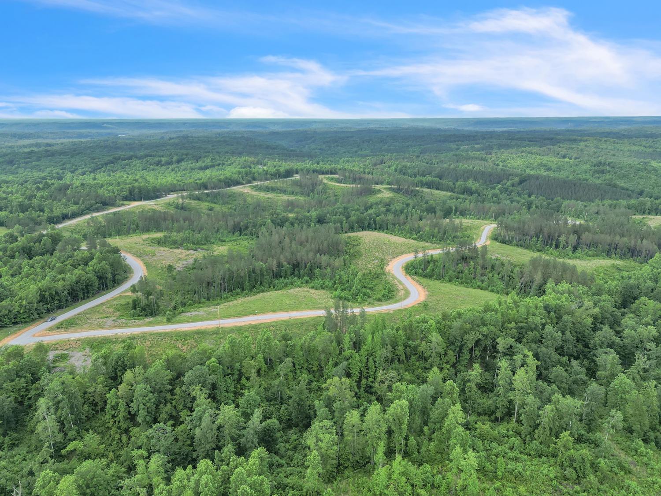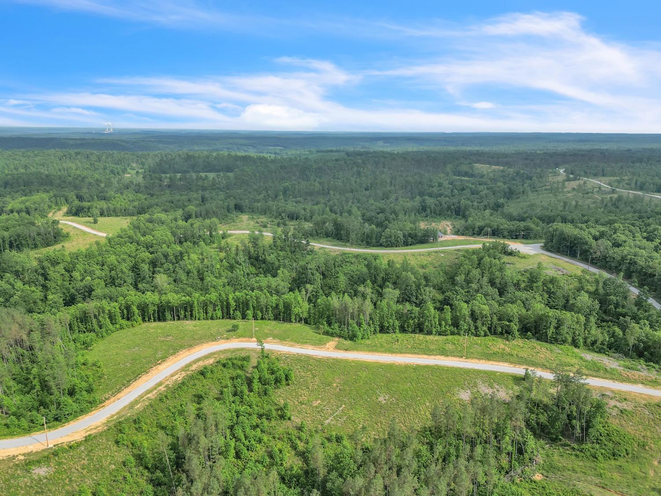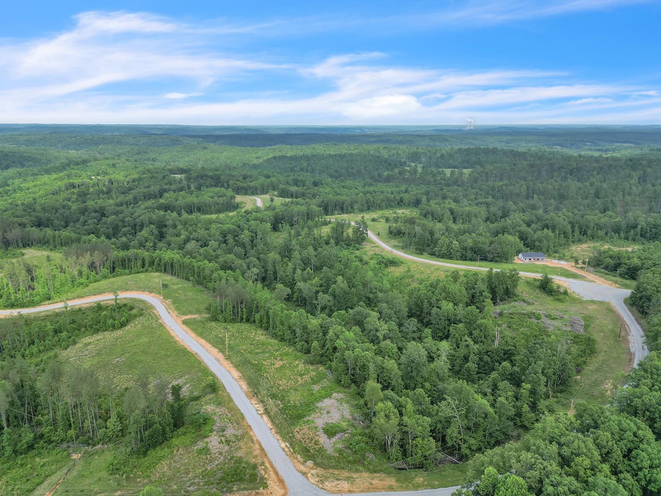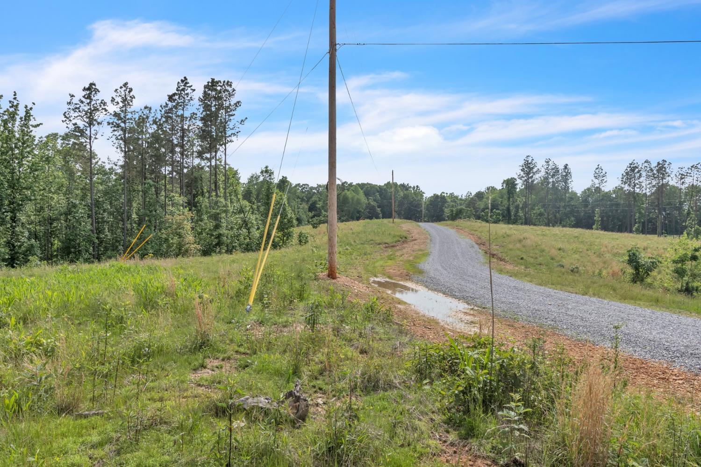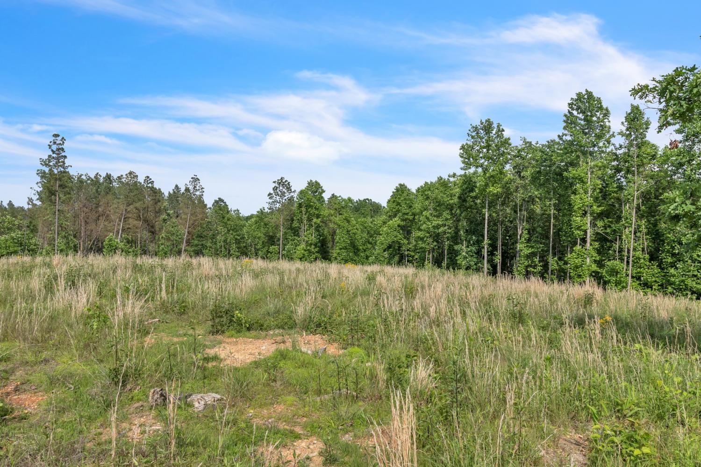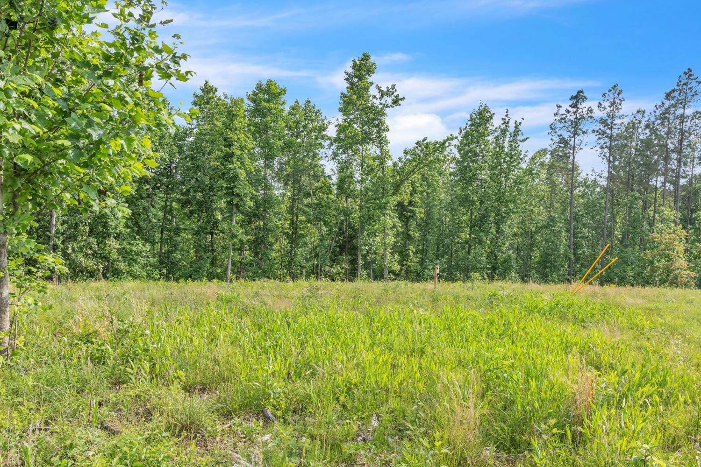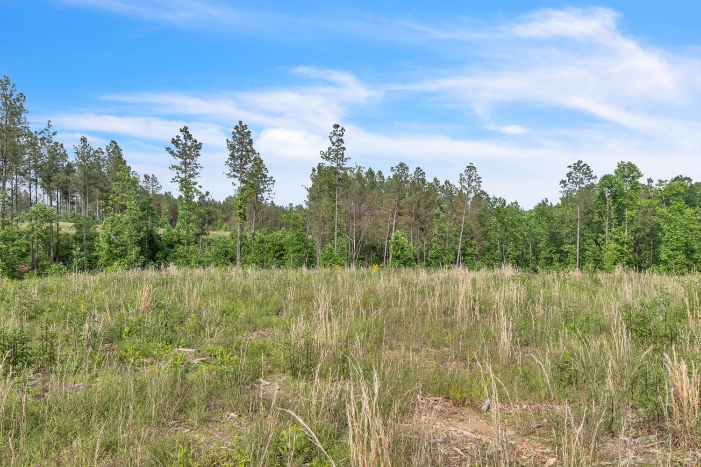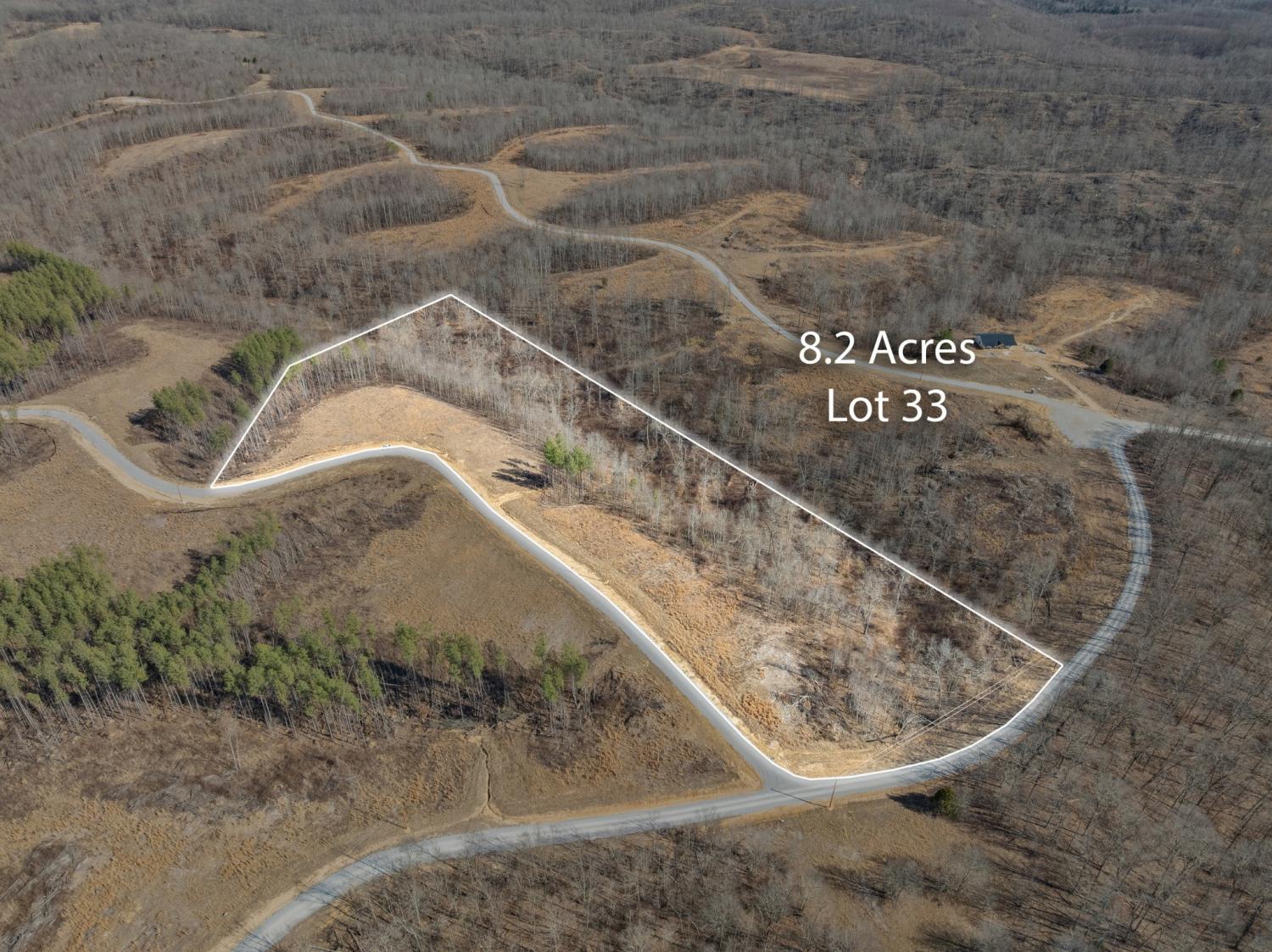 MIDDLE TENNESSEE REAL ESTATE
MIDDLE TENNESSEE REAL ESTATE
128 Sagebrush Way, Dover, TN 37058 For Sale
Single Family Residence
- Single Family Residence
- Beds: 3
- Baths: 2
- 1,500 sq ft
Description
The Maple Plan by HomeFront Builders combines Craftsman character with practical design. This 3-bedroom, 2-bath home features an open layout and vaulted ceilings, creating a light and welcoming feel. The kitchen offers generous cabinet space and connects to the dining area with access to the back deck - perfect for everyday living or relaxed entertaining. The primary suite includes a tray ceiling, walk-in closet, and private bath with a garden tub and separate shower. Two additional bedrooms share a full hall bath, offering comfort and privacy. Enjoy peaceful mornings on the covered front porch or evenings on the rear deck overlooking the yard. Price includes land for the featured sample floor plan. Land may also be purchased separately (MLS #2799737). Photos are for reference only and subject to change. Located just minutes from six public boat launches with access to Kentucky Lake, offering over 160,000 acres of water and 2,300 miles of shoreline. Near Land Between the Lakes, a 170,000-acre recreation area with hiking, ATV trails, and endless outdoor adventures. Conveniently situated within 30 minutes of Clarksville and Fort Campbell, and only 1.5 hours from Nashville. Phase 1 soil test completed; electric and high-speed internet available at the road.
Property Details
Status : Active
County : Stewart County, TN
Property Type : Residential
Area : 1,500 sq. ft.
Year Built : 2025
Exterior Construction : Hardboard Siding,Vinyl Siding
Floors : Tile,Vinyl
Heat : Central
HOA / Subdivision : The Ranches at Hickory Ridge
Listing Provided by : Legion Realty
MLS Status : Active
Listing # : RTC3015697
Schools near 128 Sagebrush Way, Dover, TN 37058 :
Dover Elementary, Stewart County Middle School, Stewart Co High School
Additional details
Heating : Yes
Parking Features : Attached
Lot Size Area : 8.2 Sq. Ft.
Building Area Total : 1500 Sq. Ft.
Lot Size Acres : 8.2 Acres
Living Area : 1500 Sq. Ft.
Lot Features : Corner Lot,Rolling Slope,Views,Wooded
Office Phone : 9313684001
Number of Bedrooms : 3
Number of Bathrooms : 2
Full Bathrooms : 2
Possession : Close Of Escrow
Cooling : 1
Garage Spaces : 2
Architectural Style : Ranch
New Construction : 1
Patio and Porch Features : Porch,Covered
Levels : One
Basement : None
Stories : 1
Parking Space : 2
Sewer : Septic Tank Available
Location 128 Sagebrush Way, TN 37058
Directions to 128 Sagebrush Way, TN 37058
Hwy 49 to Carlisle Rd, turn onto Eagle Loop
Ready to Start the Conversation?
We're ready when you are.
 © 2025 Listings courtesy of RealTracs, Inc. as distributed by MLS GRID. IDX information is provided exclusively for consumers' personal non-commercial use and may not be used for any purpose other than to identify prospective properties consumers may be interested in purchasing. The IDX data is deemed reliable but is not guaranteed by MLS GRID and may be subject to an end user license agreement prescribed by the Member Participant's applicable MLS. Based on information submitted to the MLS GRID as of October 22, 2025 10:00 AM CST. All data is obtained from various sources and may not have been verified by broker or MLS GRID. Supplied Open House Information is subject to change without notice. All information should be independently reviewed and verified for accuracy. Properties may or may not be listed by the office/agent presenting the information. Some IDX listings have been excluded from this website.
© 2025 Listings courtesy of RealTracs, Inc. as distributed by MLS GRID. IDX information is provided exclusively for consumers' personal non-commercial use and may not be used for any purpose other than to identify prospective properties consumers may be interested in purchasing. The IDX data is deemed reliable but is not guaranteed by MLS GRID and may be subject to an end user license agreement prescribed by the Member Participant's applicable MLS. Based on information submitted to the MLS GRID as of October 22, 2025 10:00 AM CST. All data is obtained from various sources and may not have been verified by broker or MLS GRID. Supplied Open House Information is subject to change without notice. All information should be independently reviewed and verified for accuracy. Properties may or may not be listed by the office/agent presenting the information. Some IDX listings have been excluded from this website.
