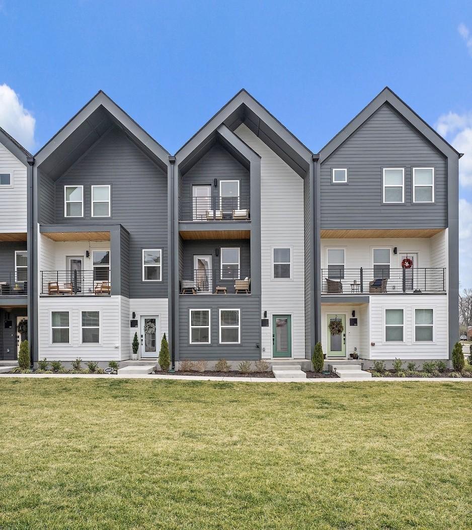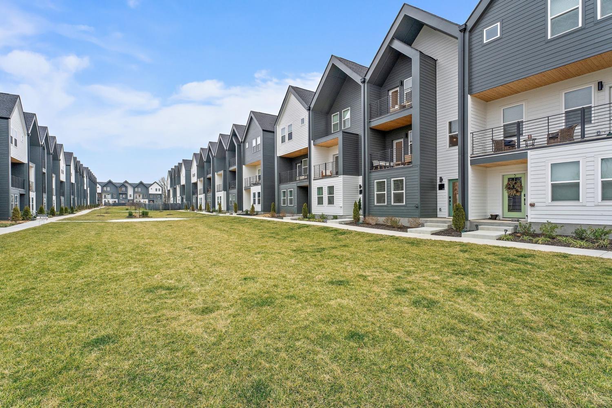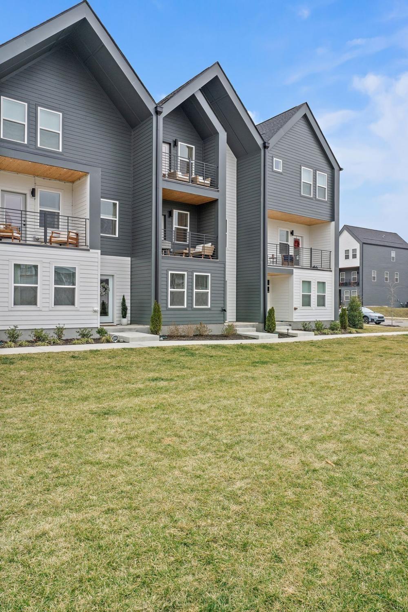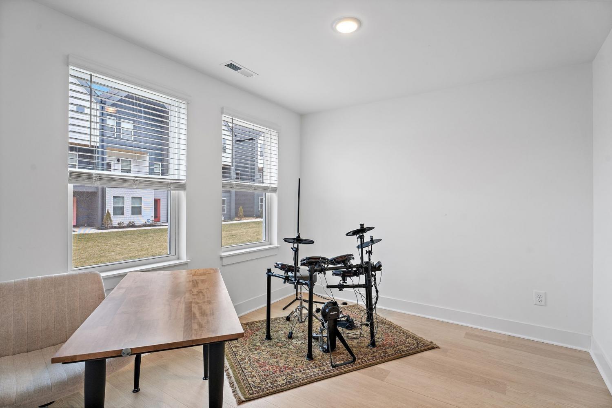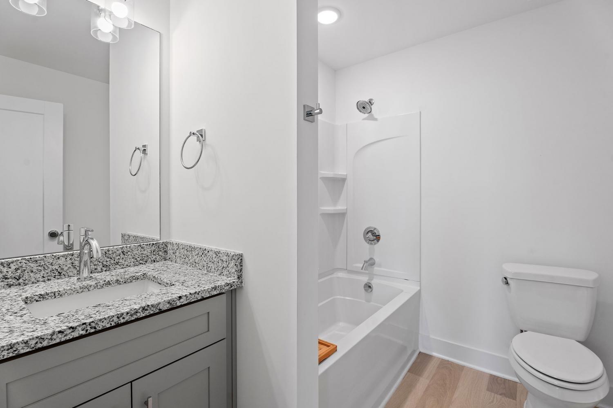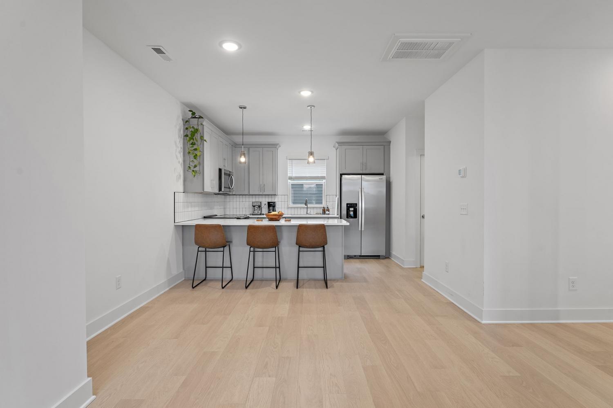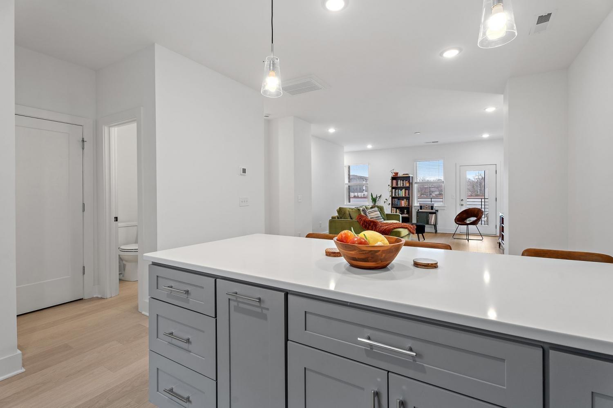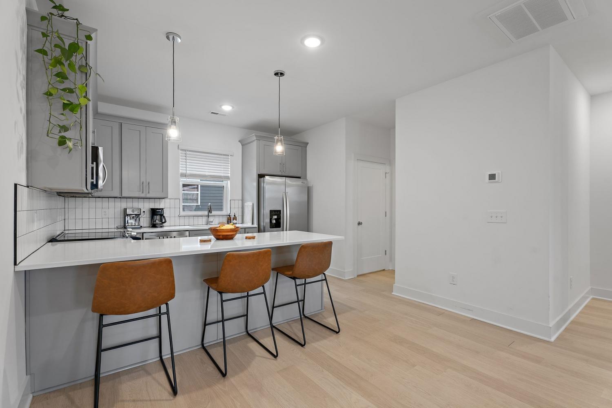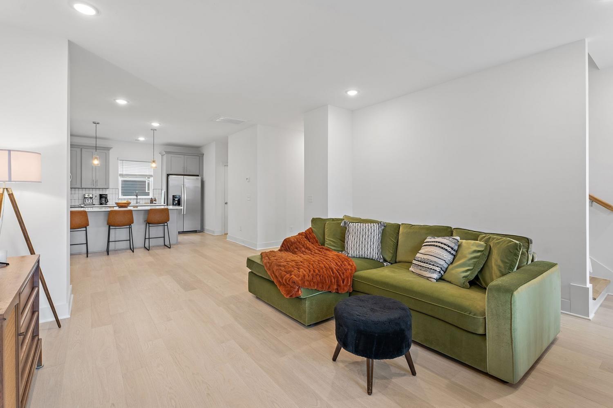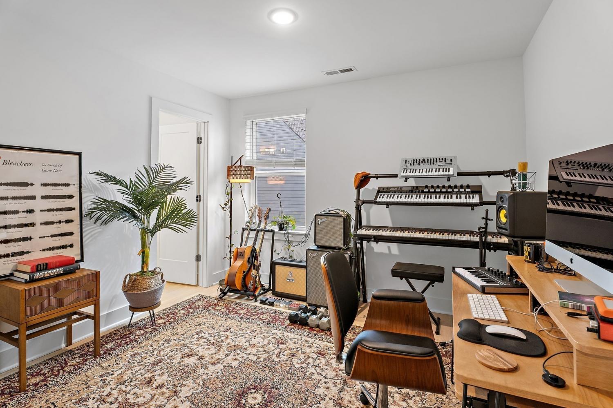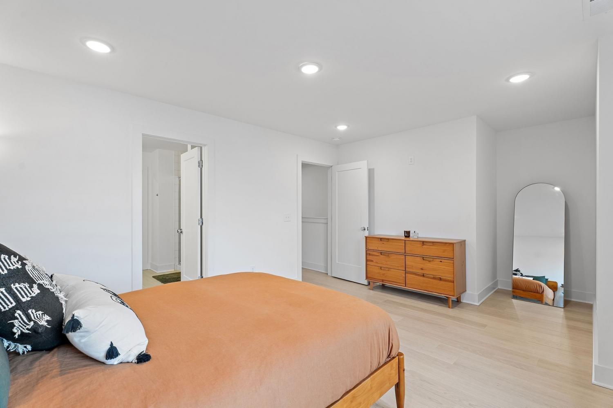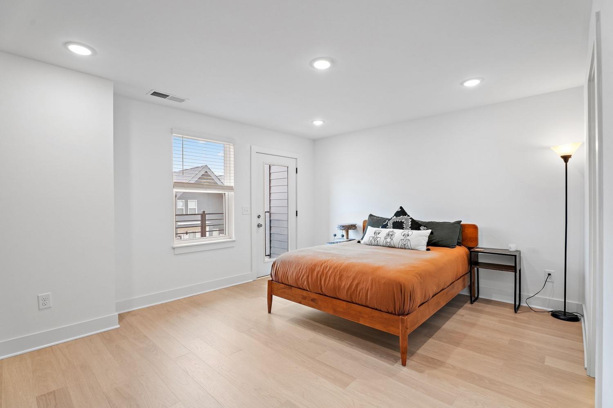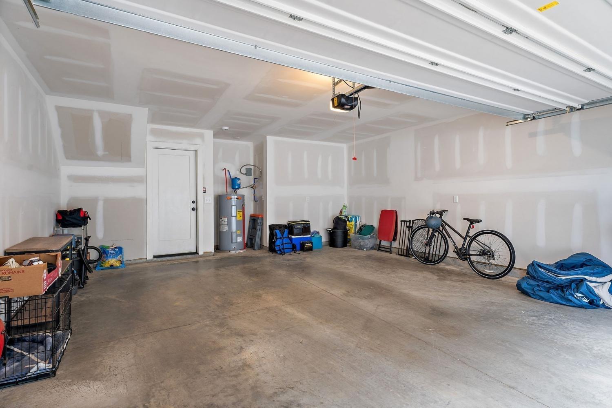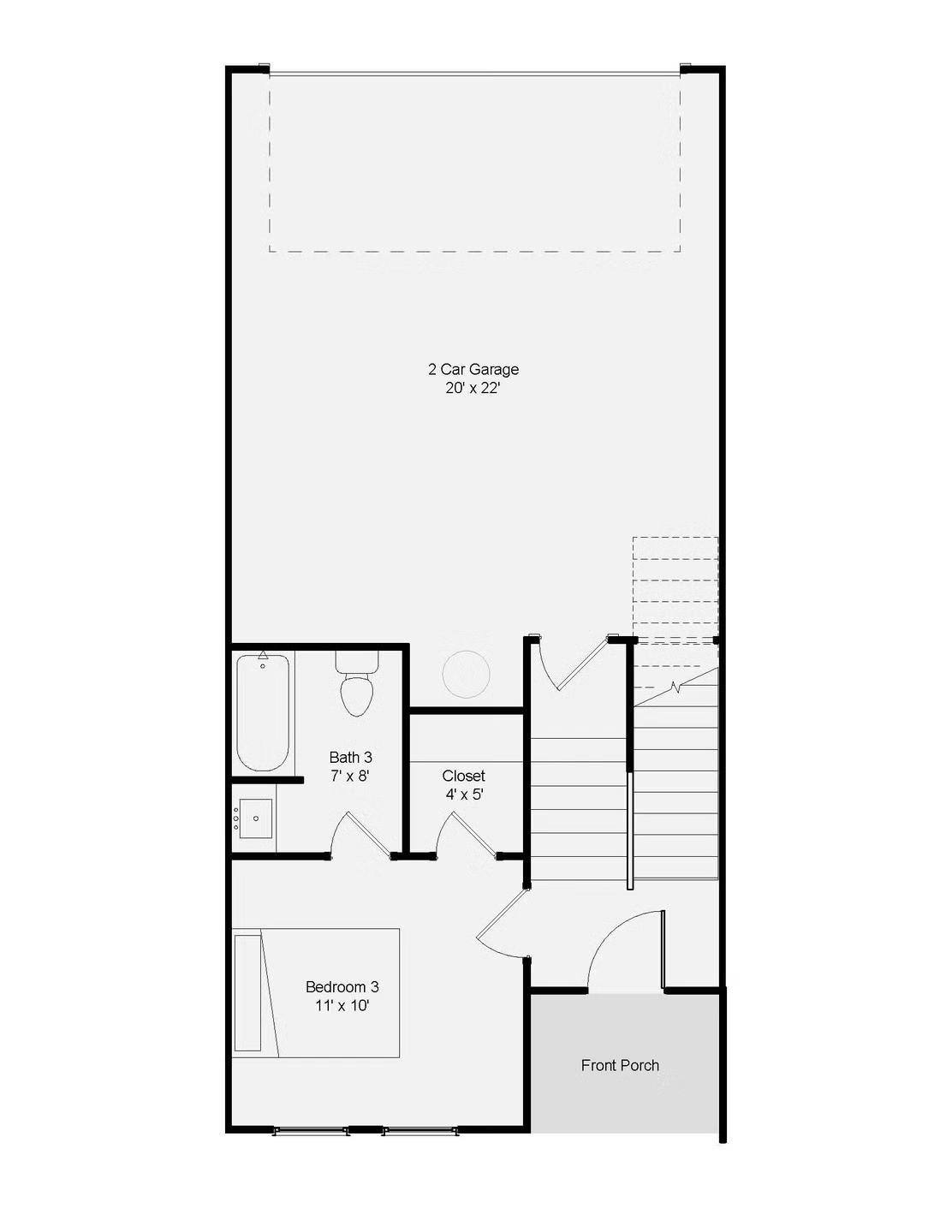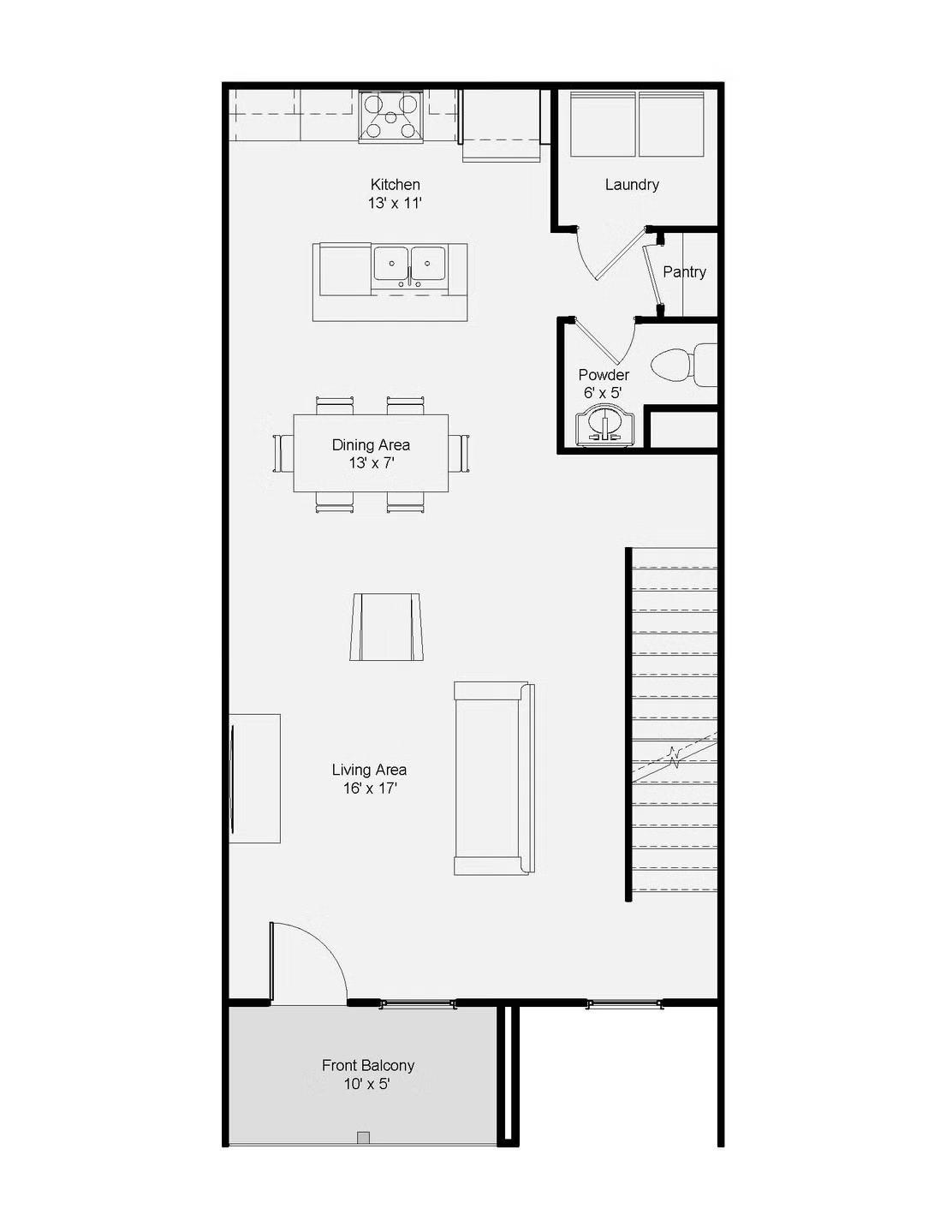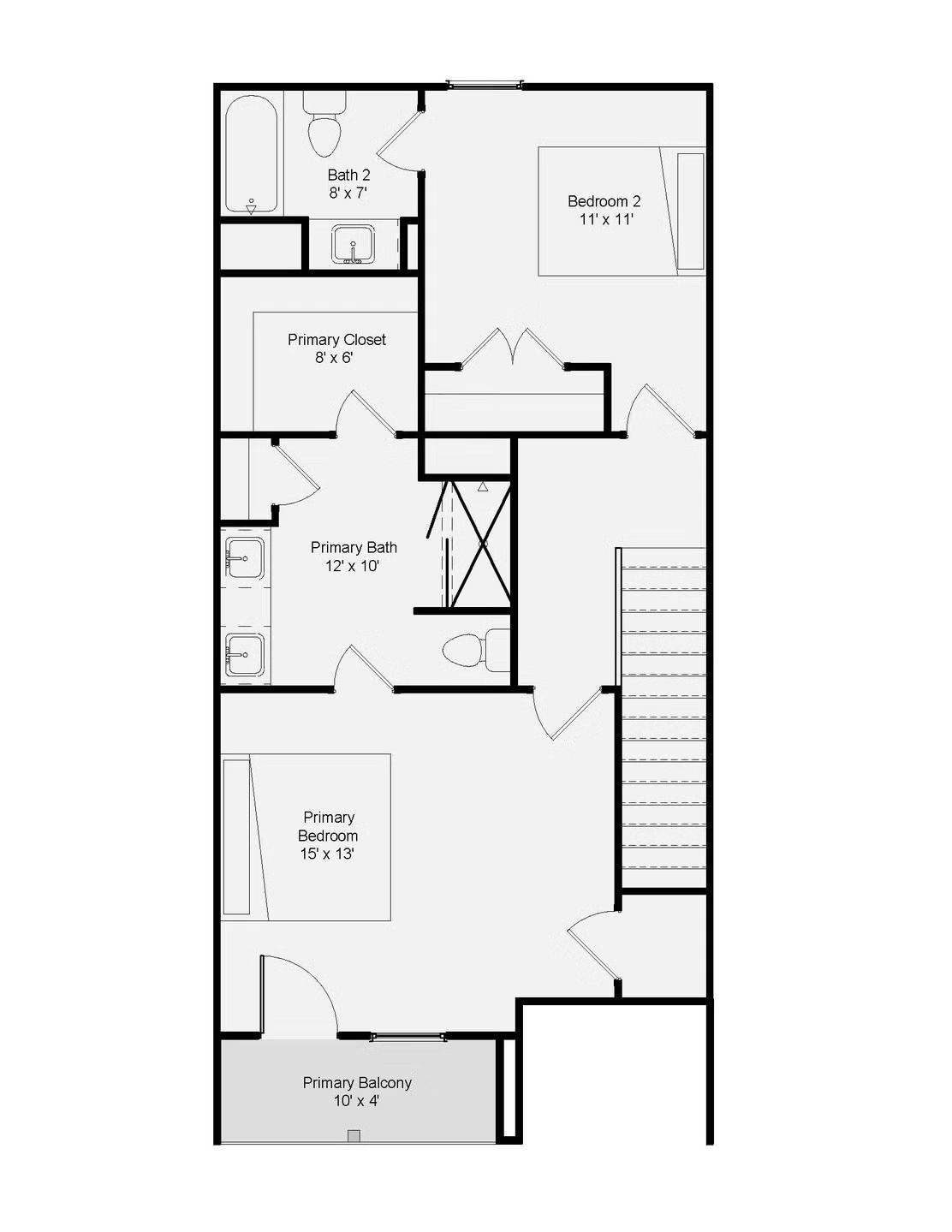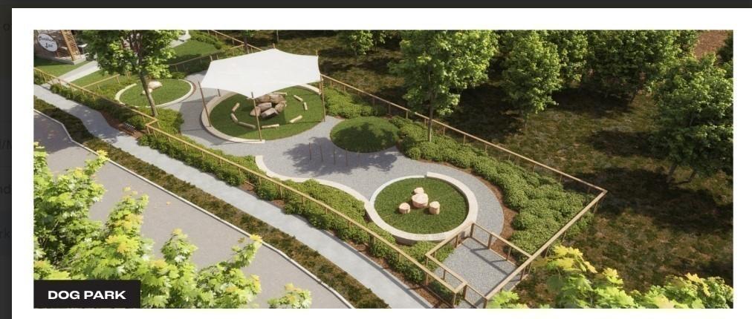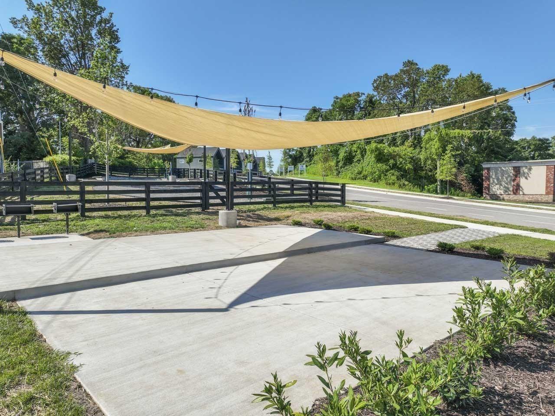 MIDDLE TENNESSEE REAL ESTATE
MIDDLE TENNESSEE REAL ESTATE
604 Markham St, Nashville, TN 37214 For Sale
Horizontal Property Regime - Attached
- Horizontal Property Regime - Attached
- Beds: 3
- Baths: 4
- 1,813 sq ft
Description
Great Location, Brand New Home!! This floor plan offers 3 bedrooms and 3.5 bathrooms, this 3-story home is designed for both comfort and flexibility. Primed for family living and entertaining, Premium Floor plan, Balcony on 2nd floor Gourmet kitchen featuring chic fixtures and sophisticated cabinetry with upgrades. Primary bed on 3rd floor with large closets.
Property Details
Status : Active
County : Davidson County, TN
Property Type : Residential
Area : 1,813 sq. ft.
Year Built : 2025
Exterior Construction : Fiber Cement
Floors : Carpet,Tile,Vinyl
Heat : Central,Natural Gas
HOA / Subdivision : Markham East
Listing Provided by : Nivaas Realty, LLC
MLS Status : Active
Listing # : RTC3015701
Schools near 604 Markham St, Nashville, TN 37214 :
Hickman Elementary, Donelson Middle, McGavock Comp High School
Additional details
Association Fee : $167.00
Association Fee Frequency : Monthly
Heating : Yes
Parking Features : Garage Door Opener,Garage Faces Rear
Lot Size Area : 0.02 Sq. Ft.
Building Area Total : 1813 Sq. Ft.
Lot Size Acres : 0.02 Acres
Living Area : 1813 Sq. Ft.
Property Attached : Yes
Office Phone : 6157534777
Number of Bedrooms : 3
Number of Bathrooms : 4
Full Bathrooms : 3
Half Bathrooms : 1
Possession : Close Of Escrow
Cooling : 1
Garage Spaces : 2
Architectural Style : Contemporary
Levels : Three Or More
Basement : None
Stories : 3
Utilities : Electricity Available,Natural Gas Available,Water Available
Parking Space : 2
Sewer : Public Sewer
Location 604 Markham St, TN 37214
Directions to 604 Markham St, TN 37214
From Briley Pkwy take Lebanon Pike Exit (Exit 8). Take exit 8 from TN-155 N/Briley Pkwy. Follow Lebanon Pike to Markham St. Turn Right on Markham St. Go to end of Street. turn Right at Dead End. Unit is on the Right.
Ready to Start the Conversation?
We're ready when you are.
 © 2025 Listings courtesy of RealTracs, Inc. as distributed by MLS GRID. IDX information is provided exclusively for consumers' personal non-commercial use and may not be used for any purpose other than to identify prospective properties consumers may be interested in purchasing. The IDX data is deemed reliable but is not guaranteed by MLS GRID and may be subject to an end user license agreement prescribed by the Member Participant's applicable MLS. Based on information submitted to the MLS GRID as of December 7, 2025 10:00 PM CST. All data is obtained from various sources and may not have been verified by broker or MLS GRID. Supplied Open House Information is subject to change without notice. All information should be independently reviewed and verified for accuracy. Properties may or may not be listed by the office/agent presenting the information. Some IDX listings have been excluded from this website.
© 2025 Listings courtesy of RealTracs, Inc. as distributed by MLS GRID. IDX information is provided exclusively for consumers' personal non-commercial use and may not be used for any purpose other than to identify prospective properties consumers may be interested in purchasing. The IDX data is deemed reliable but is not guaranteed by MLS GRID and may be subject to an end user license agreement prescribed by the Member Participant's applicable MLS. Based on information submitted to the MLS GRID as of December 7, 2025 10:00 PM CST. All data is obtained from various sources and may not have been verified by broker or MLS GRID. Supplied Open House Information is subject to change without notice. All information should be independently reviewed and verified for accuracy. Properties may or may not be listed by the office/agent presenting the information. Some IDX listings have been excluded from this website.
