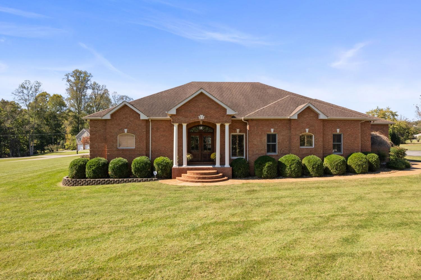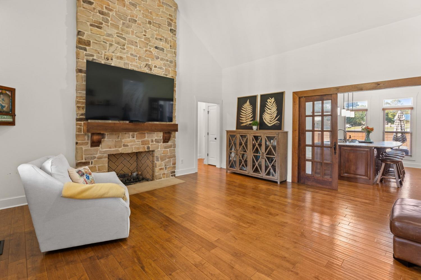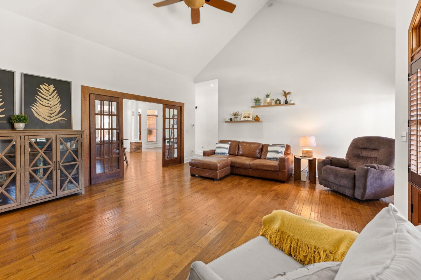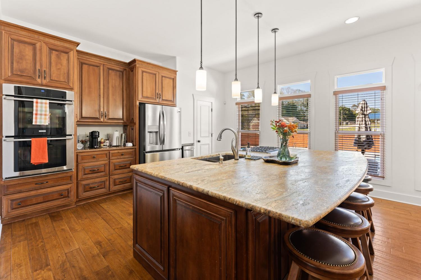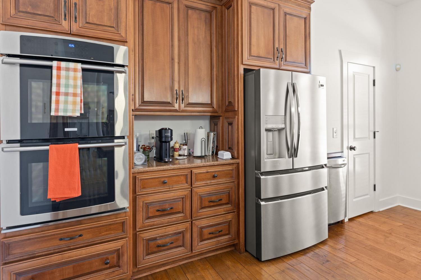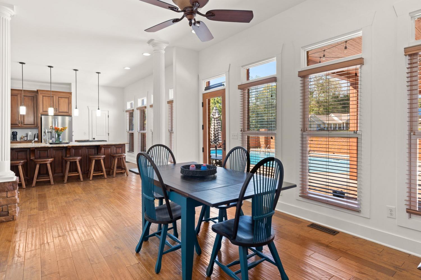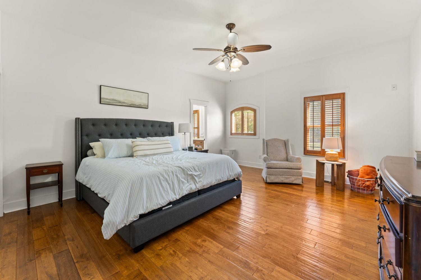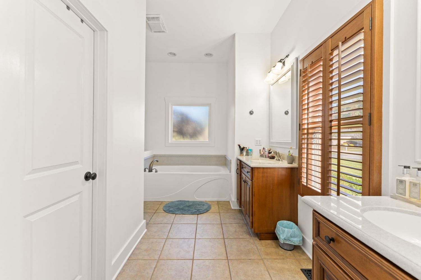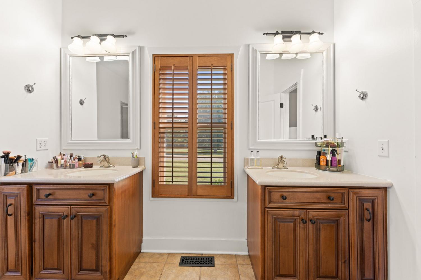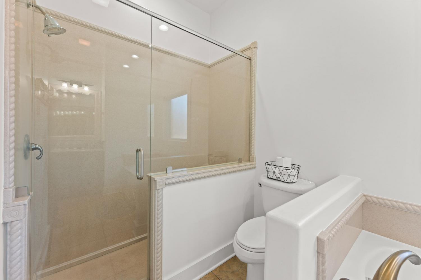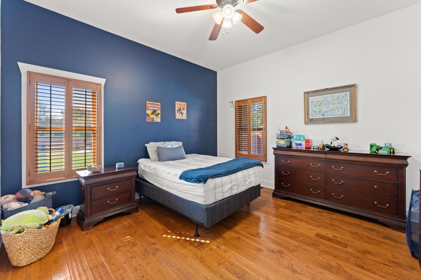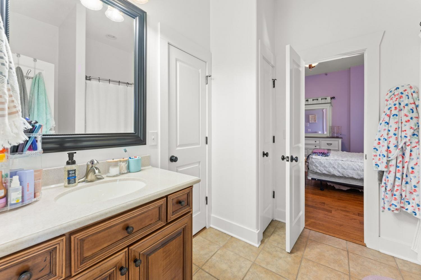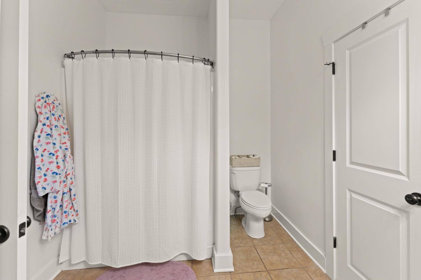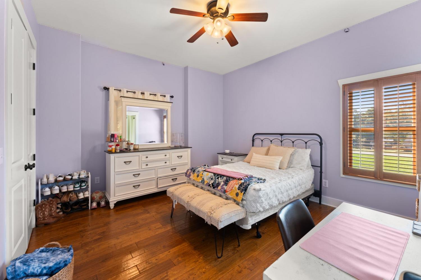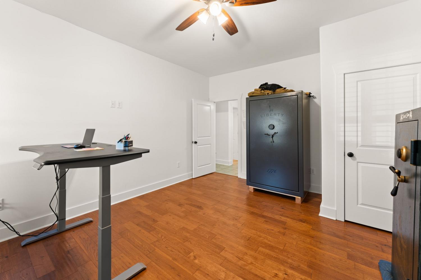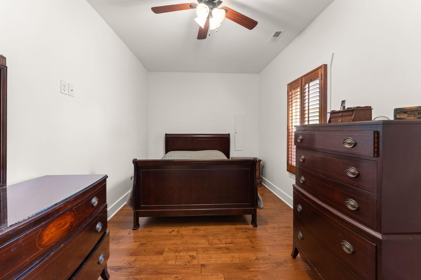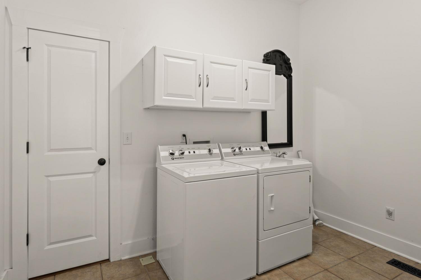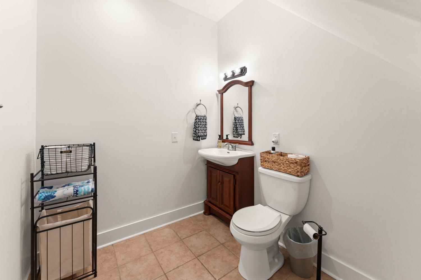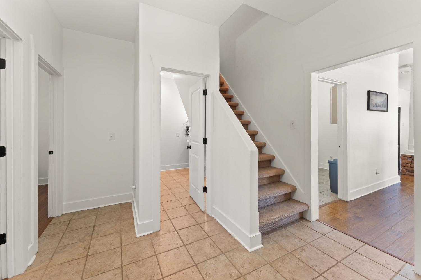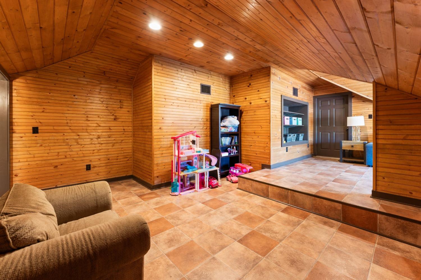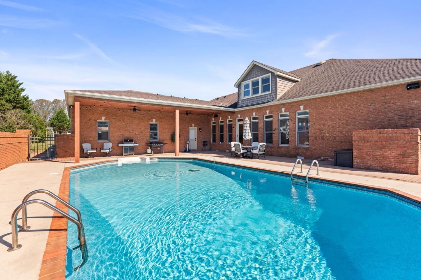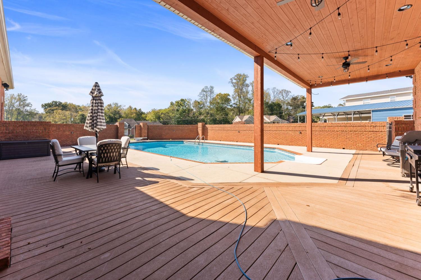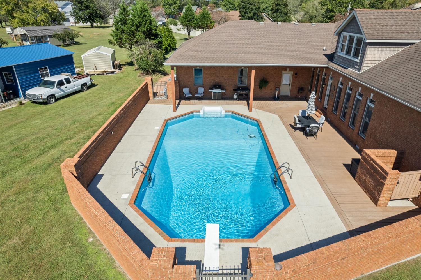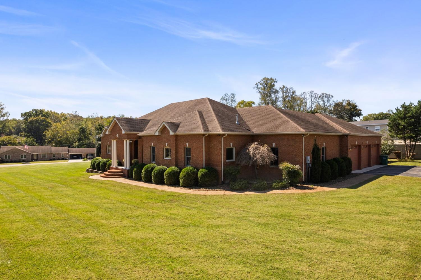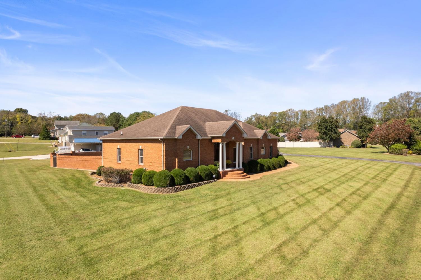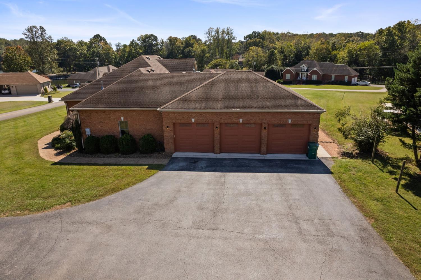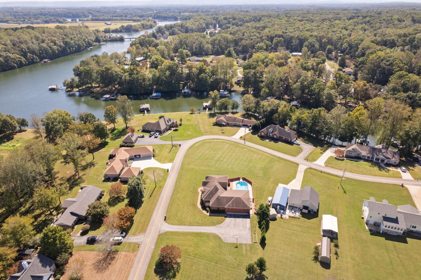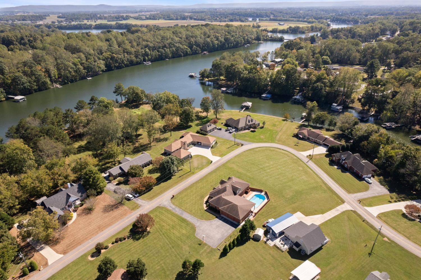 MIDDLE TENNESSEE REAL ESTATE
MIDDLE TENNESSEE REAL ESTATE
1275 Heather Way, Estill Springs, TN 37330 For Sale
Single Family Residence
- Single Family Residence
- Beds: 4
- Baths: 3
- 3,138 sq ft
Description
Welcome to 1275 Heather Way where you can find the most beautiful lake views year-round! Step inside this all-brick 4 bed/2.5 bath home with custom touches throughout featuring vaulted ceilings, gorgeous hardwood floors, rock fireplace, and custom French wood doors that allow the option for open concept and steps into the heart of the home. The kitchen showcases leathered granite countertops that crown a large island, a double oven, gas cooktop, an ice maker, pantry, and an eat in dining room that is surrounded by windows, filling the room with natural light. Relax in the spacious master suite, featuring a walk-in closet and bathroom with a double vanity, soaking tub, and a walk-in shower. With 3 other generously sized bedrooms, there is no shortage of space here. A flex room downstairs offers versatile space for a home office or 5th bedroom, while upstairs features a bonus room for extra living or entertaining space. Step outside to your own private oasis, complete with a heated saltwater pool and a spacious patio-perfect for year-round use. Don't miss this opportunity to live in this quiet, charming lake neighborhood.
Property Details
Status : Active
Address : 1275 Heather Way Estill Springs TN 37330
County : Franklin County, TN
Property Type : Residential
Area : 3,138 sq. ft.
Yard : Privacy
Year Built : 2006
Exterior Construction : Brick
Floors : Wood,Tile
Heat : Central
HOA / Subdivision : Pine View Peninsula
Listing Provided by : Synergy Realty Network, LLC
MLS Status : Active
Listing # : RTC3015707
Schools near 1275 Heather Way, Estill Springs, TN 37330 :
Rock Creek Elementary, North Middle School, Franklin Co High School
Additional details
Heating : Yes
Parking Features : Attached
Pool Features : In Ground
Lot Size Area : 0.63 Sq. Ft.
Building Area Total : 3138 Sq. Ft.
Lot Size Acres : 0.63 Acres
Lot Size Dimensions : 201.69X160.22
Living Area : 3138 Sq. Ft.
Lot Features : Level
Office Phone : 6153712424
Number of Bedrooms : 4
Number of Bathrooms : 3
Full Bathrooms : 2
Half Bathrooms : 1
Possession : Close Of Escrow
Cooling : 1
Garage Spaces : 3
Private Pool : 1
Patio and Porch Features : Patio,Covered
Levels : One
Basement : Crawl Space
Stories : 2
Utilities : Water Available
Parking Space : 3
Sewer : Septic Tank
Location 1275 Heather Way, TN 37330
Directions to 1275 Heather Way, TN 37330
From Winchester take 41A/Tullahoma Highway. Turn left onto Eastbrook Rd and travel for 5 miles, take a right turn onto Hillwood Dr, at the next stop sign turn left onto Briarwood Ct and go for .3 miles. Turn left onto Heather Way and the home is on left
Ready to Start the Conversation?
We're ready when you are.
 © 2026 Listings courtesy of RealTracs, Inc. as distributed by MLS GRID. IDX information is provided exclusively for consumers' personal non-commercial use and may not be used for any purpose other than to identify prospective properties consumers may be interested in purchasing. The IDX data is deemed reliable but is not guaranteed by MLS GRID and may be subject to an end user license agreement prescribed by the Member Participant's applicable MLS. Based on information submitted to the MLS GRID as of January 22, 2026 10:00 AM CST. All data is obtained from various sources and may not have been verified by broker or MLS GRID. Supplied Open House Information is subject to change without notice. All information should be independently reviewed and verified for accuracy. Properties may or may not be listed by the office/agent presenting the information. Some IDX listings have been excluded from this website.
© 2026 Listings courtesy of RealTracs, Inc. as distributed by MLS GRID. IDX information is provided exclusively for consumers' personal non-commercial use and may not be used for any purpose other than to identify prospective properties consumers may be interested in purchasing. The IDX data is deemed reliable but is not guaranteed by MLS GRID and may be subject to an end user license agreement prescribed by the Member Participant's applicable MLS. Based on information submitted to the MLS GRID as of January 22, 2026 10:00 AM CST. All data is obtained from various sources and may not have been verified by broker or MLS GRID. Supplied Open House Information is subject to change without notice. All information should be independently reviewed and verified for accuracy. Properties may or may not be listed by the office/agent presenting the information. Some IDX listings have been excluded from this website.
