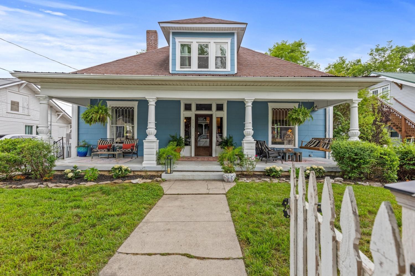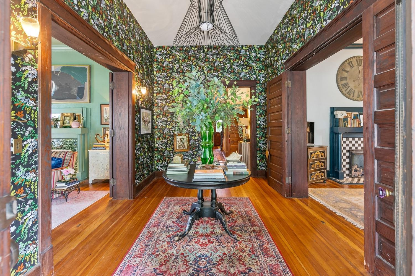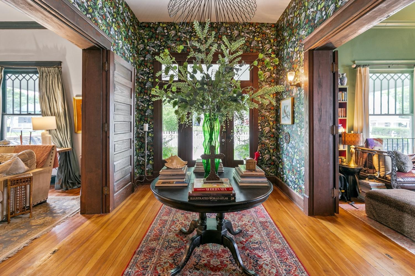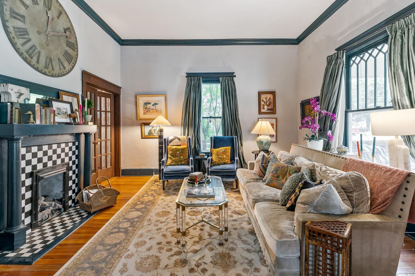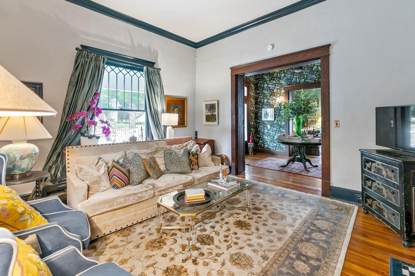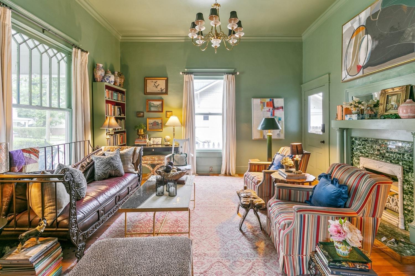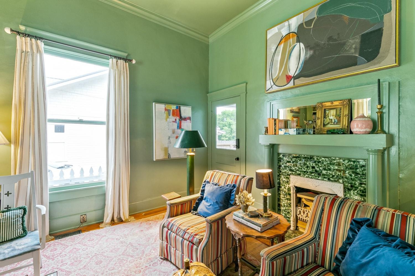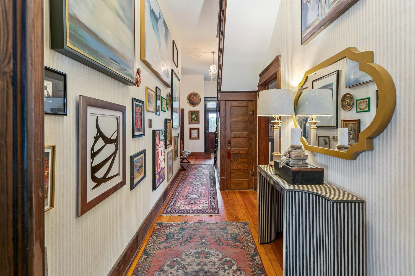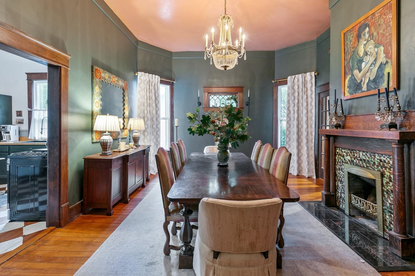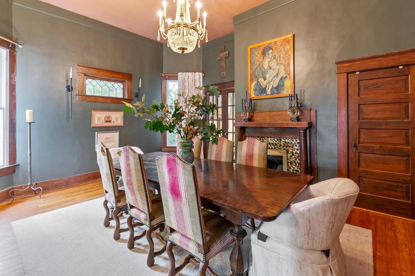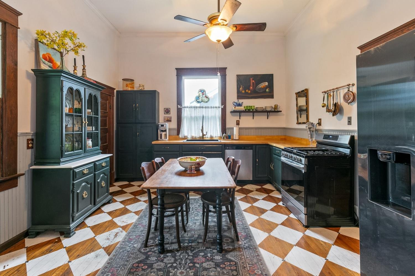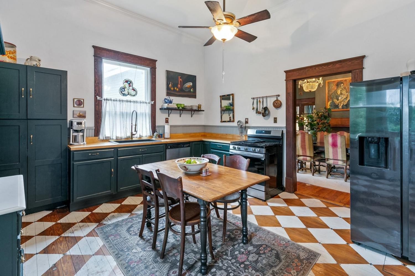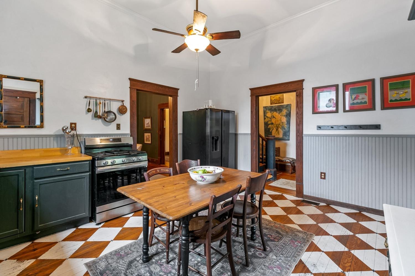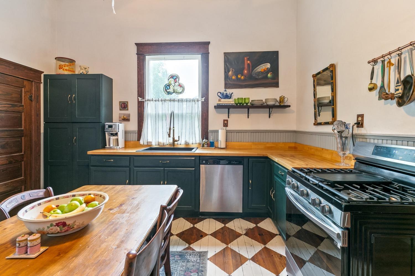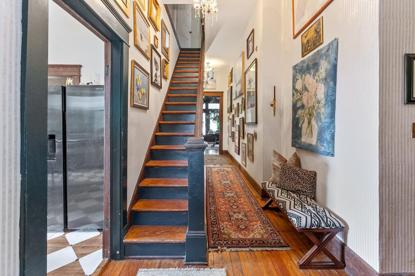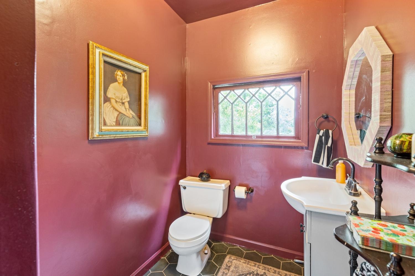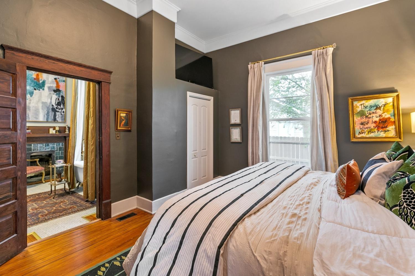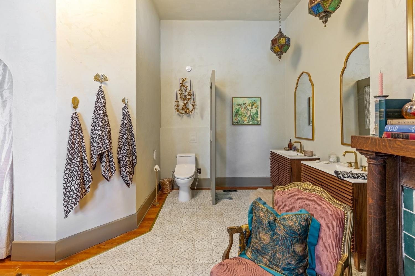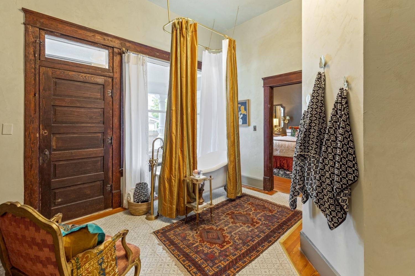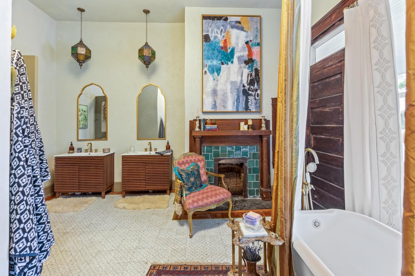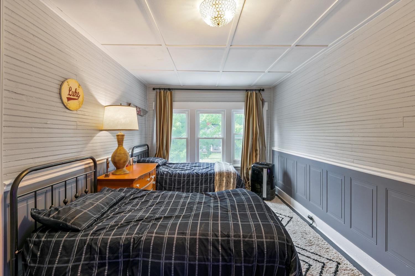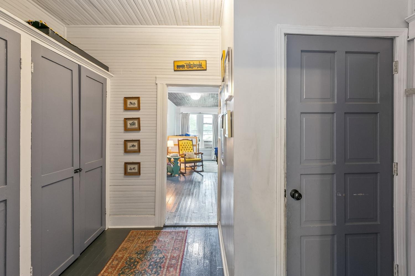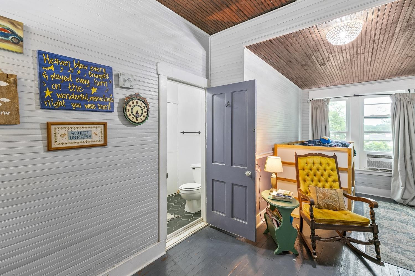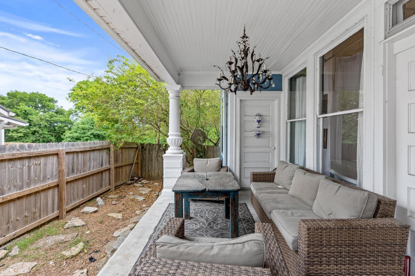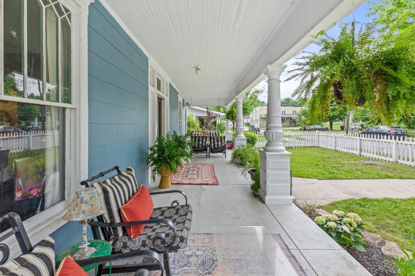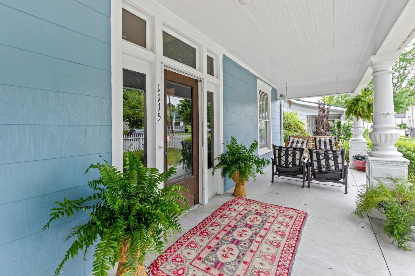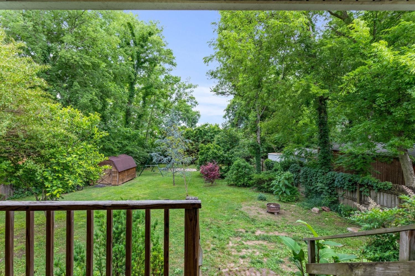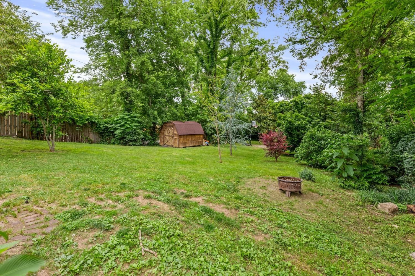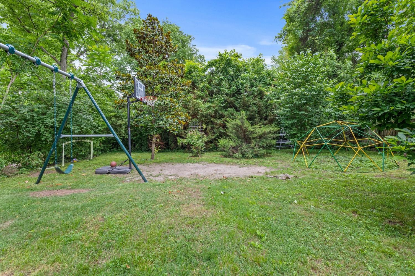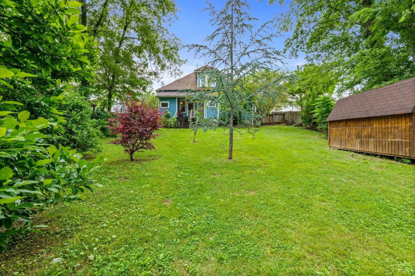 MIDDLE TENNESSEE REAL ESTATE
MIDDLE TENNESSEE REAL ESTATE
1115 S High St, Columbia, TN 38401 For Sale
Single Family Residence
- Single Family Residence
- Beds: 3
- Baths: 3
- 2,716 sq ft
Description
Stunning renovated Victorian home in the Arts District! Step inside to a beautifully designed home. It's been thoughtfully designed keeping its original character and charm with 12’ tall ceilings and original 8’ tall oak doors with original refinished hardwood floors with a modern flare. Primary bedroom features a new full bathroom with double vanities. Powder bathroom has been added for convenience. Sit outside on the amazing deep covered front porch, side covered porch off the primary bathroom, or on the new deck overlooking the backyard. Enjoy the fully fenced, shaded backyard. Great location and walkable to the Historic Square! Property is zoned CD4 General Urban Character District allowing for commercial or residential use. Must apply for change of use if commercial as it it currently used as residential.
Property Details
Status : Active
County : Maury County, TN
Property Type : Residential
Area : 2,716 sq. ft.
Yard : Back Yard
Year Built : 1920
Exterior Construction : Hardboard Siding
Floors : Wood,Tile
Heat : Central,Natural Gas
HOA / Subdivision : Columbia Arts District
Listing Provided by : Synergy Realty Network, LLC
MLS Status : Active
Listing # : RTC3015794
Schools near 1115 S High St, Columbia, TN 38401 :
Highland Park Elementary, Whitthorne Middle School, Columbia Central High School
Additional details
Heating : Yes
Parking Features : Driveway
Lot Size Area : 0.32 Sq. Ft.
Building Area Total : 2716 Sq. Ft.
Lot Size Acres : 0.32 Acres
Lot Size Dimensions : 70.03 X 211.90 IRR
Living Area : 2716 Sq. Ft.
Office Phone : 6153712424
Number of Bedrooms : 3
Number of Bathrooms : 3
Full Bathrooms : 2
Half Bathrooms : 1
Possession : Negotiable
Cooling : 1
Architectural Style : Victorian
Patio and Porch Features : Porch,Covered,Deck
Levels : Two
Basement : Crawl Space,None
Stories : 2
Utilities : Electricity Available,Natural Gas Available,Water Available
Sewer : Public Sewer
Location 1115 S High St, TN 38401
Directions to 1115 S High St, TN 38401
From downtown Columbia, head west on W 7th Street and turn left on S High Street. Go past W 10th Street and home will be on the left at 1115 S High Street.
Ready to Start the Conversation?
We're ready when you are.
 © 2025 Listings courtesy of RealTracs, Inc. as distributed by MLS GRID. IDX information is provided exclusively for consumers' personal non-commercial use and may not be used for any purpose other than to identify prospective properties consumers may be interested in purchasing. The IDX data is deemed reliable but is not guaranteed by MLS GRID and may be subject to an end user license agreement prescribed by the Member Participant's applicable MLS. Based on information submitted to the MLS GRID as of December 9, 2025 10:00 PM CST. All data is obtained from various sources and may not have been verified by broker or MLS GRID. Supplied Open House Information is subject to change without notice. All information should be independently reviewed and verified for accuracy. Properties may or may not be listed by the office/agent presenting the information. Some IDX listings have been excluded from this website.
© 2025 Listings courtesy of RealTracs, Inc. as distributed by MLS GRID. IDX information is provided exclusively for consumers' personal non-commercial use and may not be used for any purpose other than to identify prospective properties consumers may be interested in purchasing. The IDX data is deemed reliable but is not guaranteed by MLS GRID and may be subject to an end user license agreement prescribed by the Member Participant's applicable MLS. Based on information submitted to the MLS GRID as of December 9, 2025 10:00 PM CST. All data is obtained from various sources and may not have been verified by broker or MLS GRID. Supplied Open House Information is subject to change without notice. All information should be independently reviewed and verified for accuracy. Properties may or may not be listed by the office/agent presenting the information. Some IDX listings have been excluded from this website.
