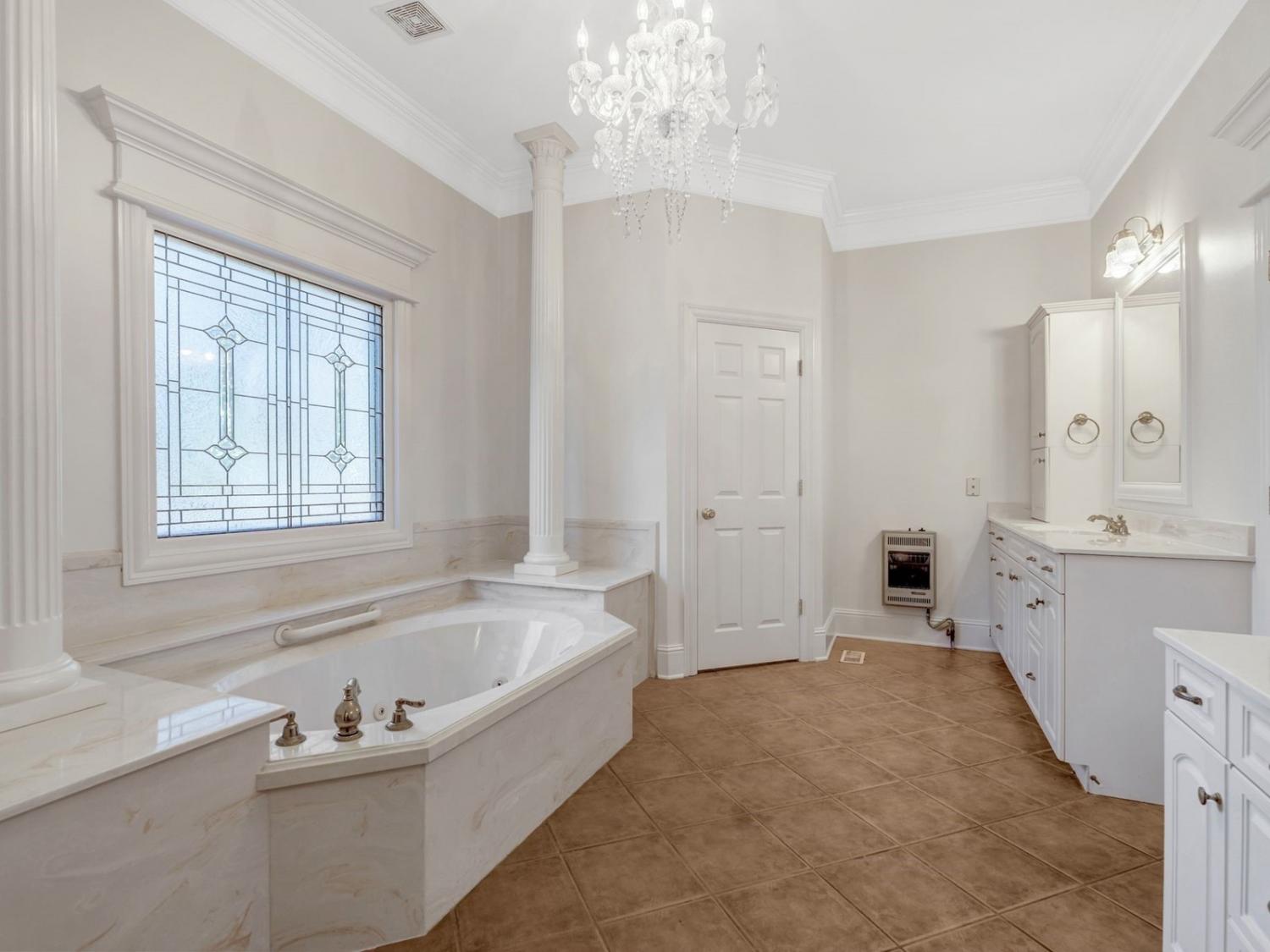 MIDDLE TENNESSEE REAL ESTATE
MIDDLE TENNESSEE REAL ESTATE

2112 Shannon Dr, Murfreesboro, TN 37129 For Sale
Single Family Residence
- Single Family Residence
- Beds: 4
- Baths: 4
- 3,781 sq ft
Description
Welcome to this stunning all-brick home nestled in an wonderful neighborhood on the North side of Murfreesboro offering timeless elegance and exceptional craftsmanship. Boasting a three-car garage, sunroom, and formal dining room complete with a custom-built buffet and butler’s pantry with wine rack, this home is designed for both comfort and entertaining. The owner’s suite is a true retreat, featuring built-in bookshelves, a luxurious spa bath with double vanities, custom marble shower, and a sunken soaking tub. Dual custom closets with built-in shelving provide ample storage and organization. Upstairs, you’ll find four spacious bedrooms, including another ensuite bedroom with a walk-in closet and hardwood floors on the upper level. The gourmet kitchen showcases custom cabinetry with built-in shelving, a wall oven and microwave, trash compactor, and plenty of workspace for the home chef. The home office and cathedral ceilings add both functionality and grandeur. A well-appointed laundry room offers built-in cabinets, sink, and space for an additional refrigerator with an ice maker. Step outside to a fenced backyard shaded by mature trees, perfect for relaxing or entertaining, all within a friendly neighborhood community. Located just minutes from Interstate 840, you’ll enjoy convenient access to premier shopping, restaurants, and top-rated hospitals and medical centers. This home truly has it all — elegant design, thoughtful custom details, and an unbeatable location.
Property Details
Status : Active
Address : 2112 Shannon Dr Murfreesboro TN 37129
County : Rutherford County, TN
Property Type : Residential
Area : 3,781 sq. ft.
Year Built : 1981
Exterior Construction : Brick
Floors : Carpet,Wood,Tile
Heat : Central
HOA / Subdivision : Riverbend
Listing Provided by : Onward Real Estate
MLS Status : Active
Listing # : RTC3015833
Schools near 2112 Shannon Dr, Murfreesboro, TN 37129 :
Northfield Elementary, Siegel Middle School, Siegel High School
Additional details
Association Fee : $200.00
Association Fee Frequency : Annually
Heating : Yes
Parking Features : Garage Door Opener,Garage Faces Side,Driveway
Lot Size Area : 0.55 Sq. Ft.
Building Area Total : 3781 Sq. Ft.
Lot Size Acres : 0.55 Acres
Lot Size Dimensions : 135 X 180
Living Area : 3781 Sq. Ft.
Office Phone : 6152345020
Number of Bedrooms : 4
Number of Bathrooms : 4
Full Bathrooms : 3
Half Bathrooms : 1
Possession : Close Of Escrow
Cooling : 1
Garage Spaces : 3
Architectural Style : Colonial
Patio and Porch Features : Deck
Levels : Two
Basement : Crawl Space
Stories : 2
Utilities : Water Available,Cable Connected
Parking Space : 9
Sewer : Public Sewer
Virtual Tour
Location 2112 Shannon Dr, TN 37129
Directions to 2112 Shannon Dr, TN 37129
from Broad St, northeast on Thompson Ln, left on Riverbend, 2nd left on Shannon to home on right
Ready to Start the Conversation?
We're ready when you are.
 © 2025 Listings courtesy of RealTracs, Inc. as distributed by MLS GRID. IDX information is provided exclusively for consumers' personal non-commercial use and may not be used for any purpose other than to identify prospective properties consumers may be interested in purchasing. The IDX data is deemed reliable but is not guaranteed by MLS GRID and may be subject to an end user license agreement prescribed by the Member Participant's applicable MLS. Based on information submitted to the MLS GRID as of October 14, 2025 10:00 PM CST. All data is obtained from various sources and may not have been verified by broker or MLS GRID. Supplied Open House Information is subject to change without notice. All information should be independently reviewed and verified for accuracy. Properties may or may not be listed by the office/agent presenting the information. Some IDX listings have been excluded from this website.
© 2025 Listings courtesy of RealTracs, Inc. as distributed by MLS GRID. IDX information is provided exclusively for consumers' personal non-commercial use and may not be used for any purpose other than to identify prospective properties consumers may be interested in purchasing. The IDX data is deemed reliable but is not guaranteed by MLS GRID and may be subject to an end user license agreement prescribed by the Member Participant's applicable MLS. Based on information submitted to the MLS GRID as of October 14, 2025 10:00 PM CST. All data is obtained from various sources and may not have been verified by broker or MLS GRID. Supplied Open House Information is subject to change without notice. All information should be independently reviewed and verified for accuracy. Properties may or may not be listed by the office/agent presenting the information. Some IDX listings have been excluded from this website.















