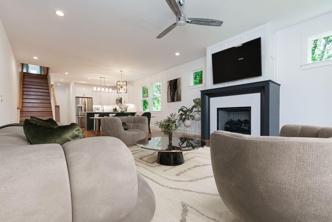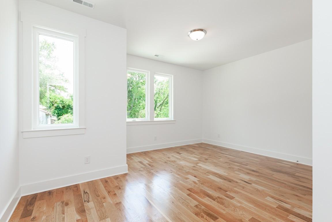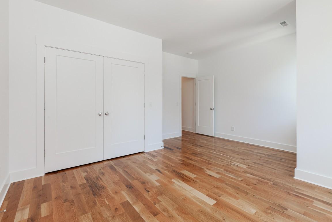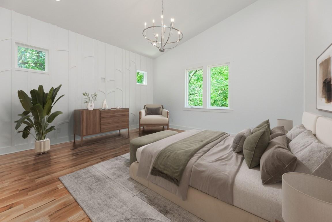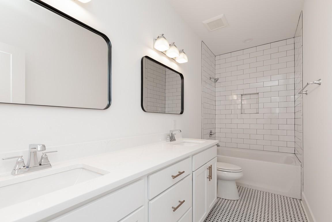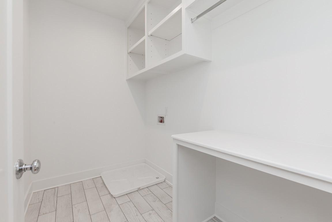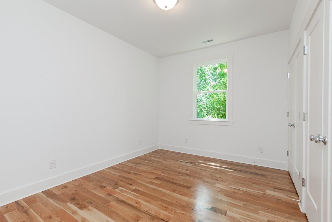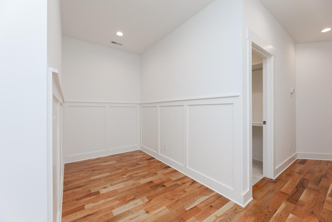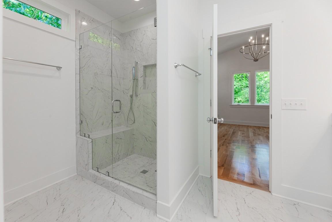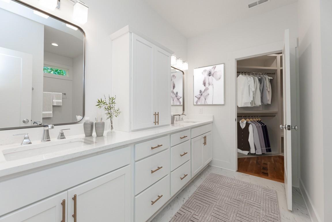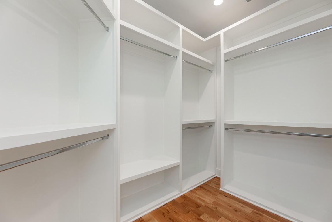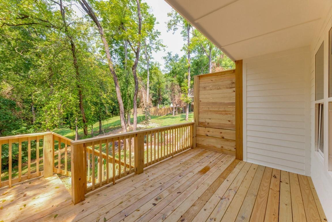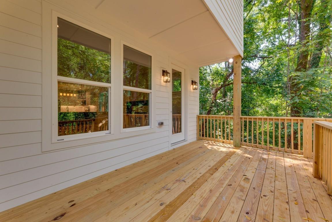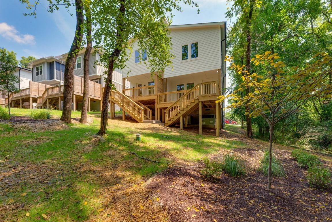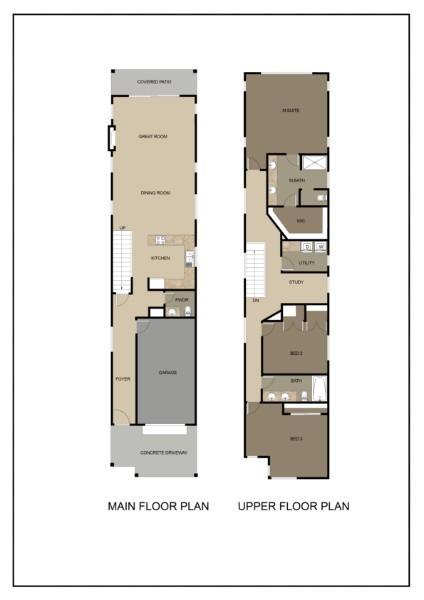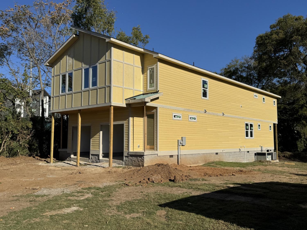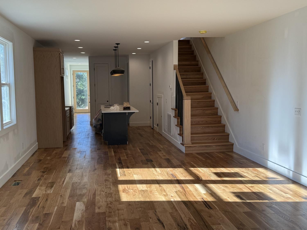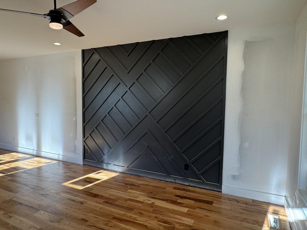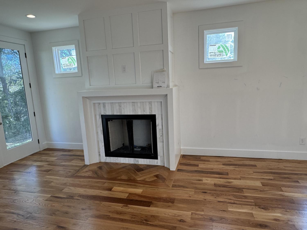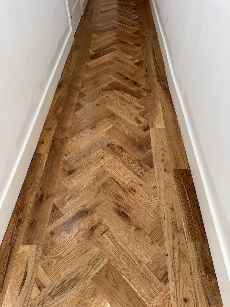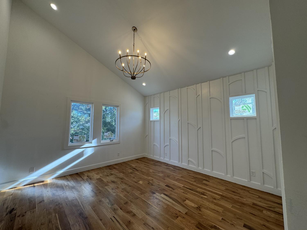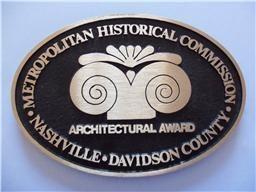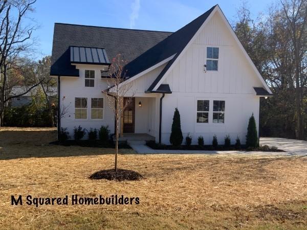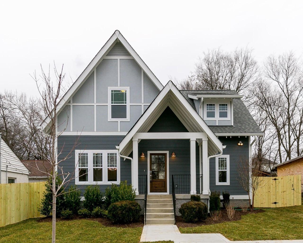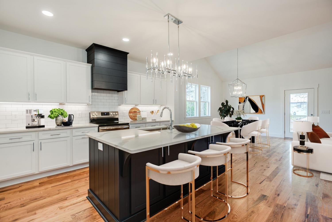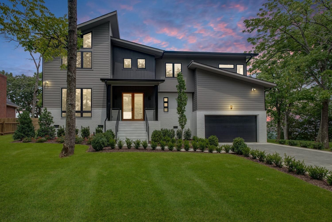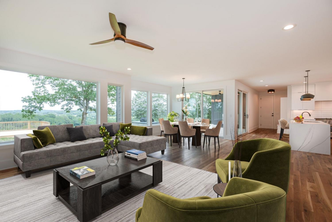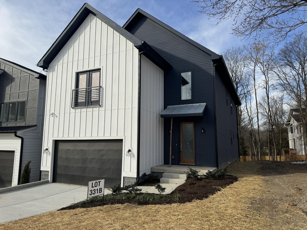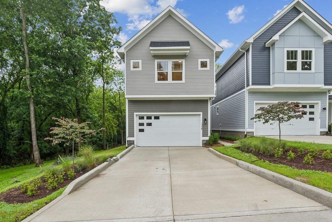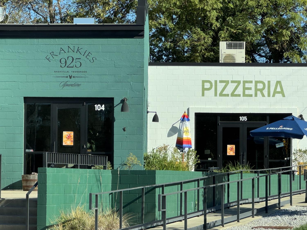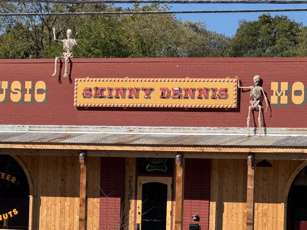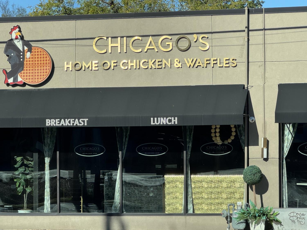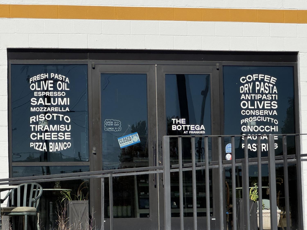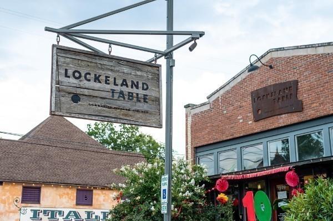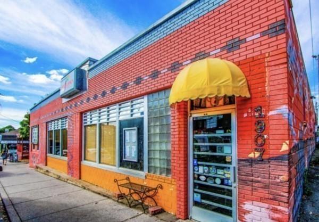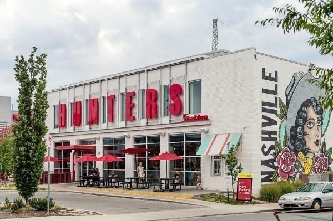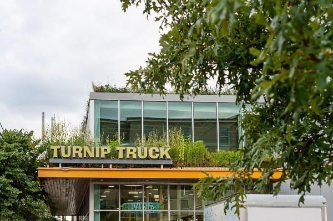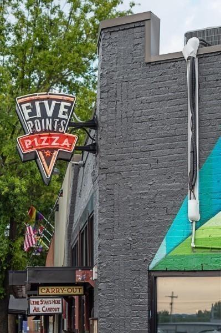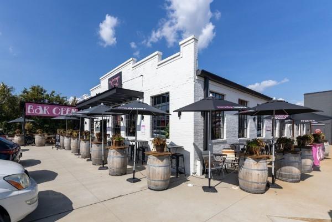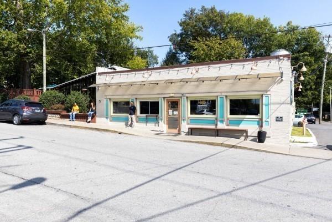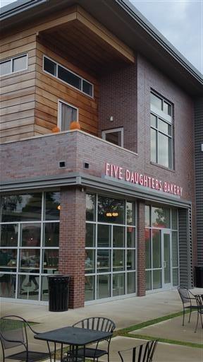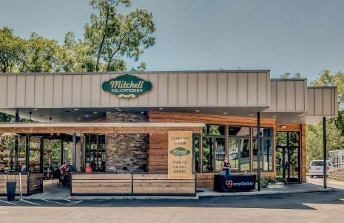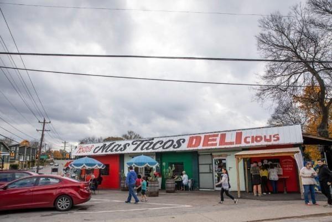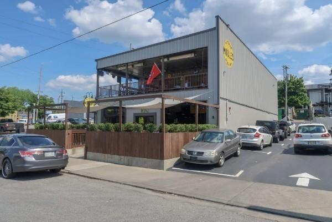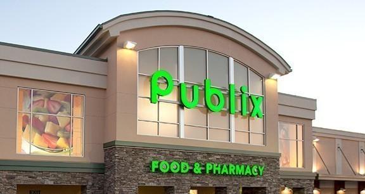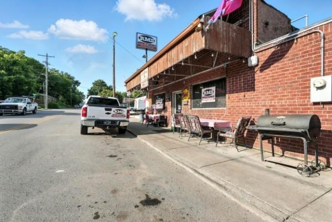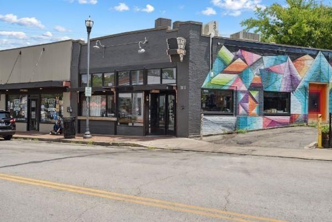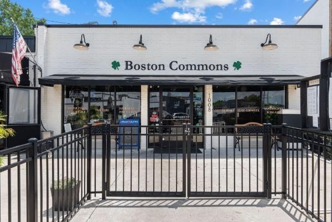 MIDDLE TENNESSEE REAL ESTATE
MIDDLE TENNESSEE REAL ESTATE
801 Fairwin Av, Nashville, TN 37216 For Sale
Horizontal Property Regime - Attached
- Horizontal Property Regime - Attached
- Beds: 3
- Baths: 3
- 2,210 sq ft
Description
These pictures are of the same floor plan we built in the Rosebank area of East Nashville. This particular home is under construction with a projected finish date of the end of November. Welcome to your dream home at 801 Fairwin, nestled in this charming area of East Nashville, TN. This stunning single-family residence is an ideal haven for first-time homebuyers looking to plant roots in a vibrant community. As you step inside this beautifully crafted home, you'll be greeted by real hardwood floors that set the stage for warmth and sophistication throughout. The custom cabinets with elegant Cambria quartz countertops provide the perfect blend of style and durability in the kitchen, while the full suite of Frigidaire Gallery Appliances makes meal prep and entertaining a breeze. Picture yourself cozying up by the fireplace with gas logs, creating an inviting atmosphere on chilly evenings. The home boasts three well-appointed bedrooms and 2.5 baths, ensuring ample space for family, guests, and work-from-home arrangements. In the primary bedroom, the spacious shower and double vanity in the ensuite bath offer a spa-like experience, while custom closets throughout the house provide thoughtful storage solutions for a clutter-free lifestyle. A convenient 1-car garage and additional parking space accommodate your vehicles and storage needs. Step outside to your professionally landscaped yard, a perfect backdrop for outdoor gatherings or a tranquil space for your morning coffee. With every detail meticulously crafted, 801 Fairwin Av promises to be a place where memories are made and dreams are realized. Don't miss the opportunity to make this house your forever home.
Property Details
Status : Active
County : Davidson County, TN
Property Type : Residential
Area : 2,210 sq. ft.
Year Built : 2025
Exterior Construction : Fiber Cement
Floors : Wood
Heat : Central
HOA / Subdivision : Rosebank
Listing Provided by : Reliant Realty ERA Powered
MLS Status : Active
Listing # : RTC3015874
Schools near 801 Fairwin Av, Nashville, TN 37216 :
Hattie Cotton Elementary, Jere Baxter Middle, Maplewood Comp High School
Additional details
Heating : Yes
Parking Features : Garage Faces Front
Building Area Total : 2210 Sq. Ft.
Living Area : 2210 Sq. Ft.
Lot Features : Sloped
Property Attached : Yes
Office Phone : 6158597150
Number of Bedrooms : 3
Number of Bathrooms : 3
Full Bathrooms : 2
Half Bathrooms : 1
Possession : Negotiable
Cooling : 1
Garage Spaces : 1
Architectural Style : Contemporary
New Construction : 1
Patio and Porch Features : Deck
Levels : Two
Basement : Crawl Space
Stories : 2
Utilities : Electricity Available,Water Available
Parking Space : 3
Sewer : Public Sewer
Location 801 Fairwin Av, TN 37216
Directions to 801 Fairwin Av, TN 37216
Gallatin Rd N To L on Fairwin to the end.
Ready to Start the Conversation?
We're ready when you are.
 © 2026 Listings courtesy of RealTracs, Inc. as distributed by MLS GRID. IDX information is provided exclusively for consumers' personal non-commercial use and may not be used for any purpose other than to identify prospective properties consumers may be interested in purchasing. The IDX data is deemed reliable but is not guaranteed by MLS GRID and may be subject to an end user license agreement prescribed by the Member Participant's applicable MLS. Based on information submitted to the MLS GRID as of January 22, 2026 10:00 AM CST. All data is obtained from various sources and may not have been verified by broker or MLS GRID. Supplied Open House Information is subject to change without notice. All information should be independently reviewed and verified for accuracy. Properties may or may not be listed by the office/agent presenting the information. Some IDX listings have been excluded from this website.
© 2026 Listings courtesy of RealTracs, Inc. as distributed by MLS GRID. IDX information is provided exclusively for consumers' personal non-commercial use and may not be used for any purpose other than to identify prospective properties consumers may be interested in purchasing. The IDX data is deemed reliable but is not guaranteed by MLS GRID and may be subject to an end user license agreement prescribed by the Member Participant's applicable MLS. Based on information submitted to the MLS GRID as of January 22, 2026 10:00 AM CST. All data is obtained from various sources and may not have been verified by broker or MLS GRID. Supplied Open House Information is subject to change without notice. All information should be independently reviewed and verified for accuracy. Properties may or may not be listed by the office/agent presenting the information. Some IDX listings have been excluded from this website.
