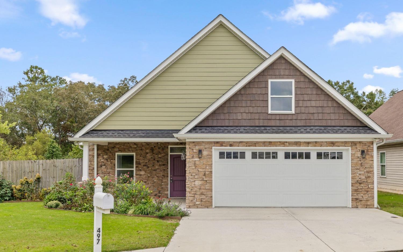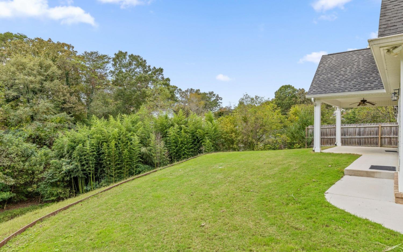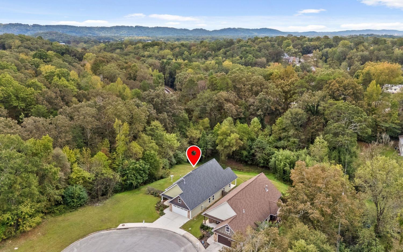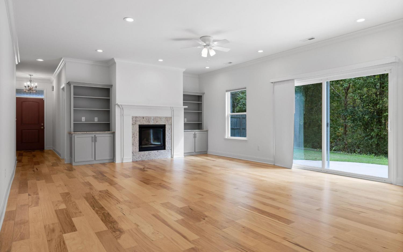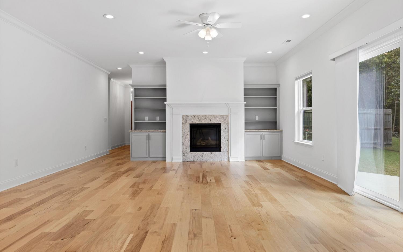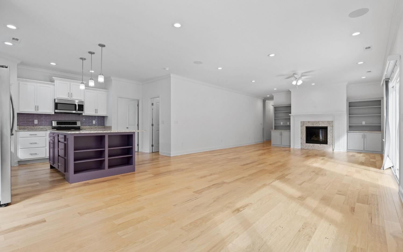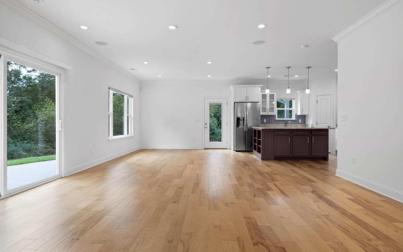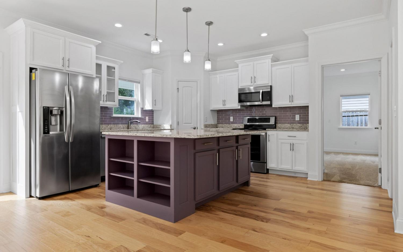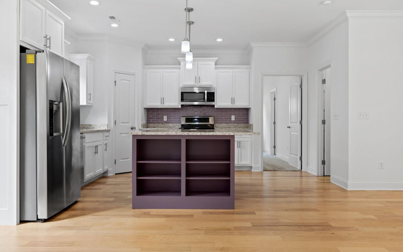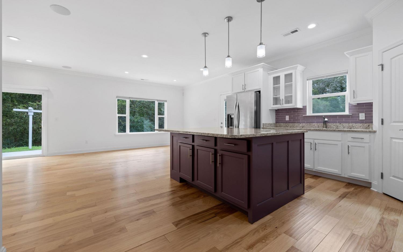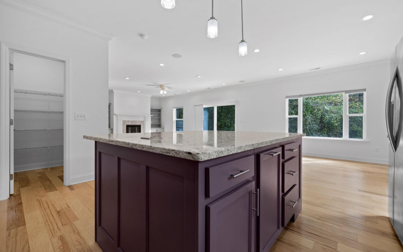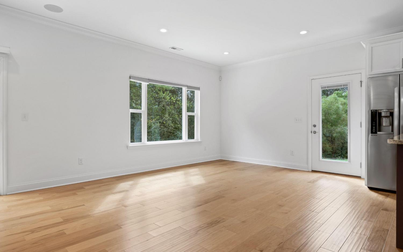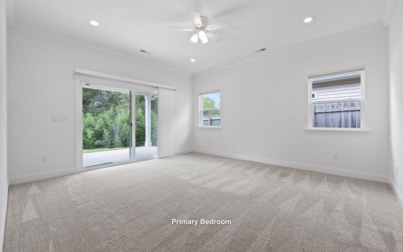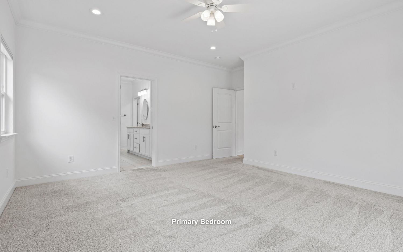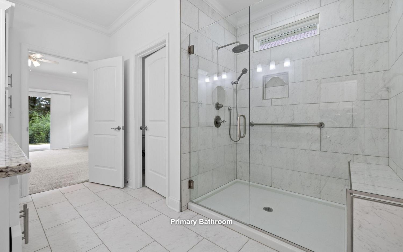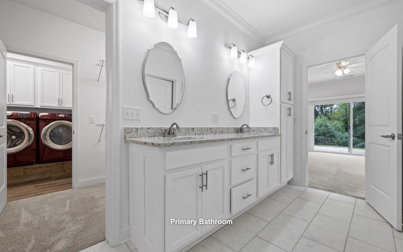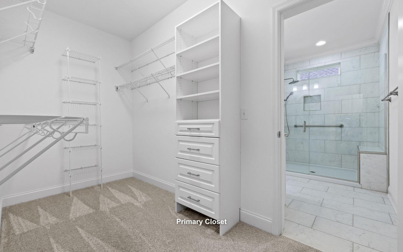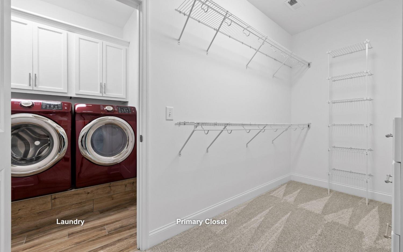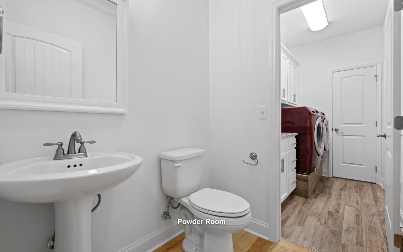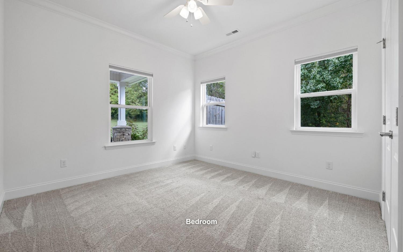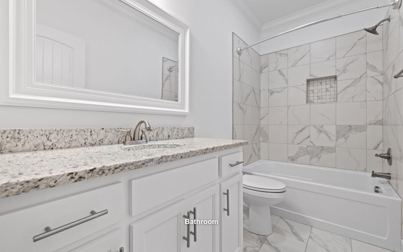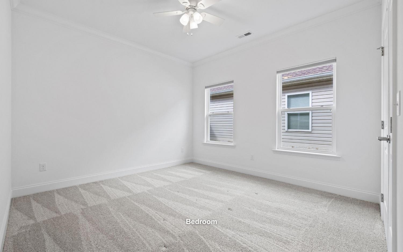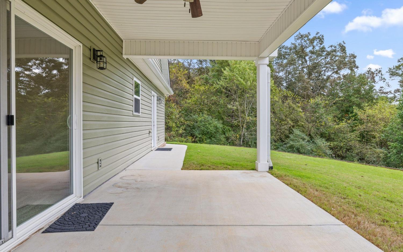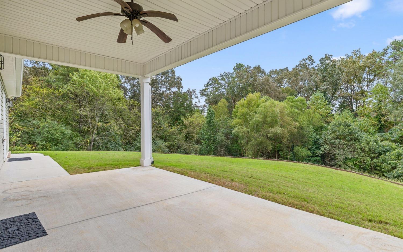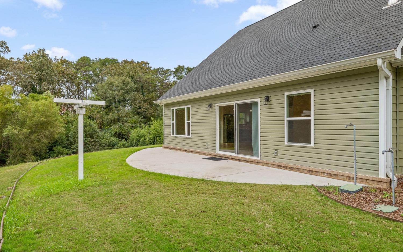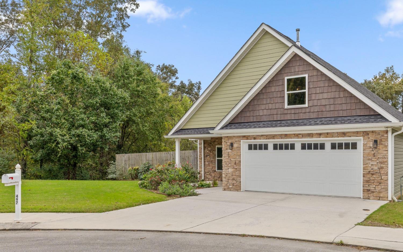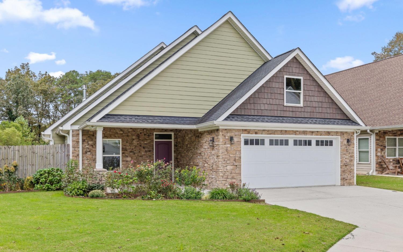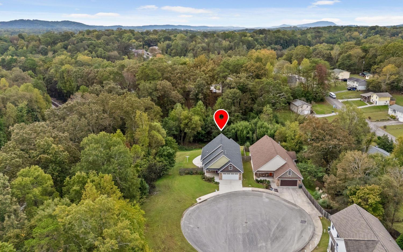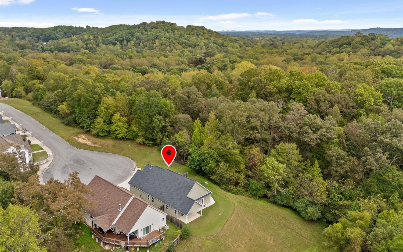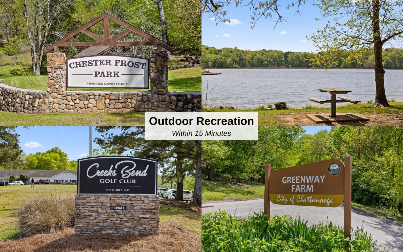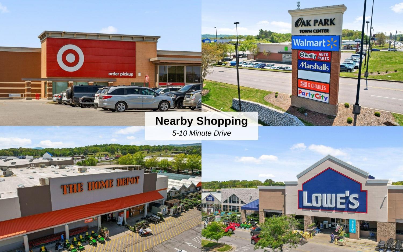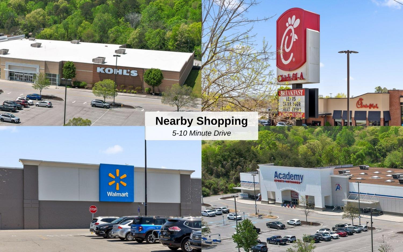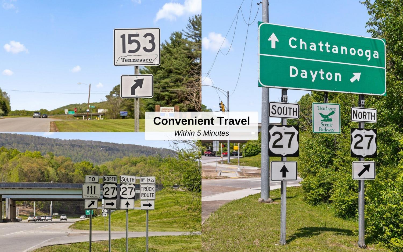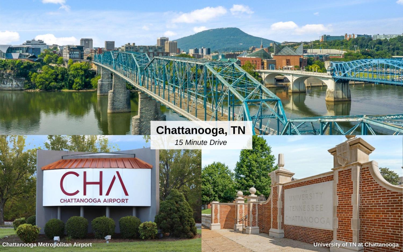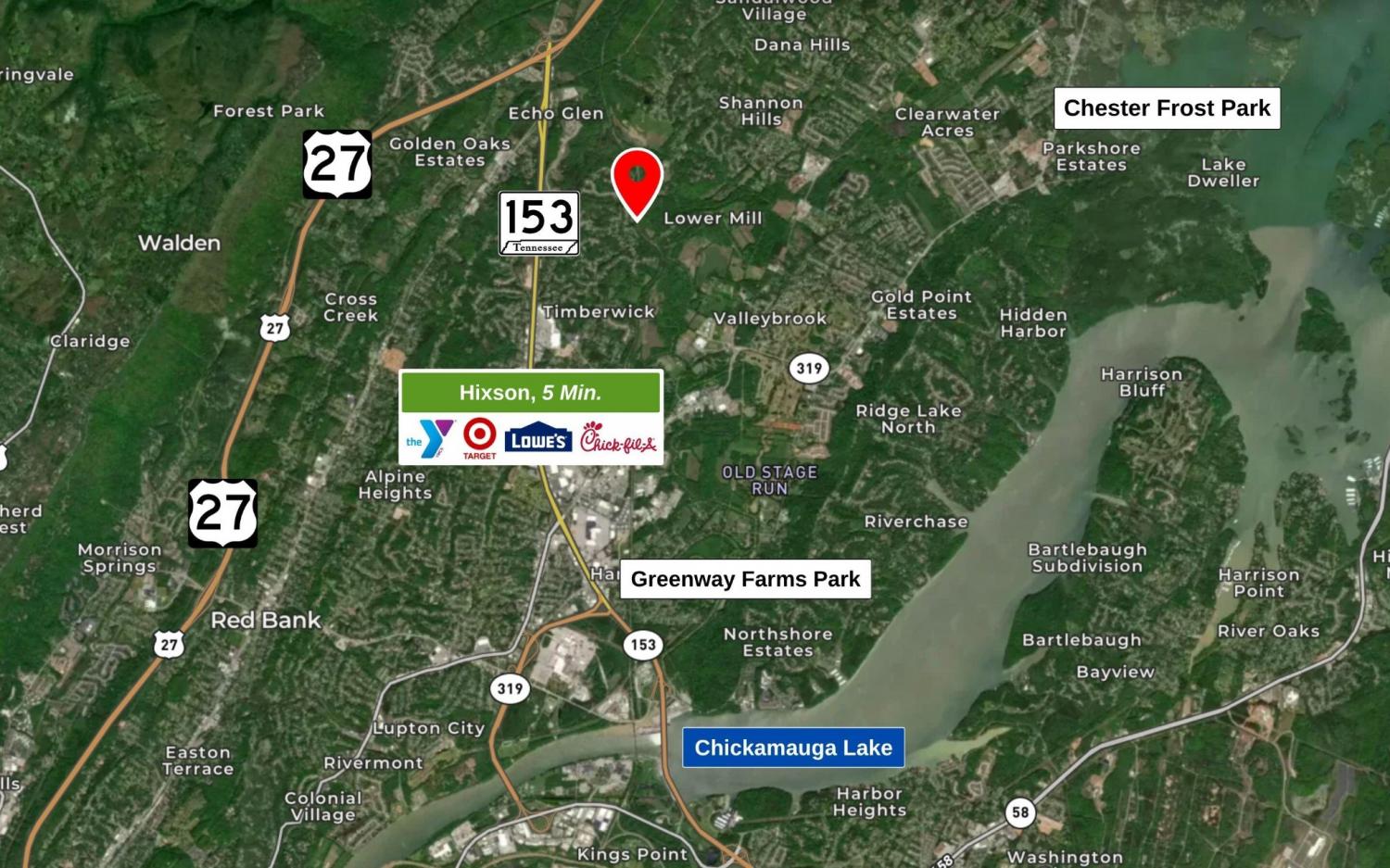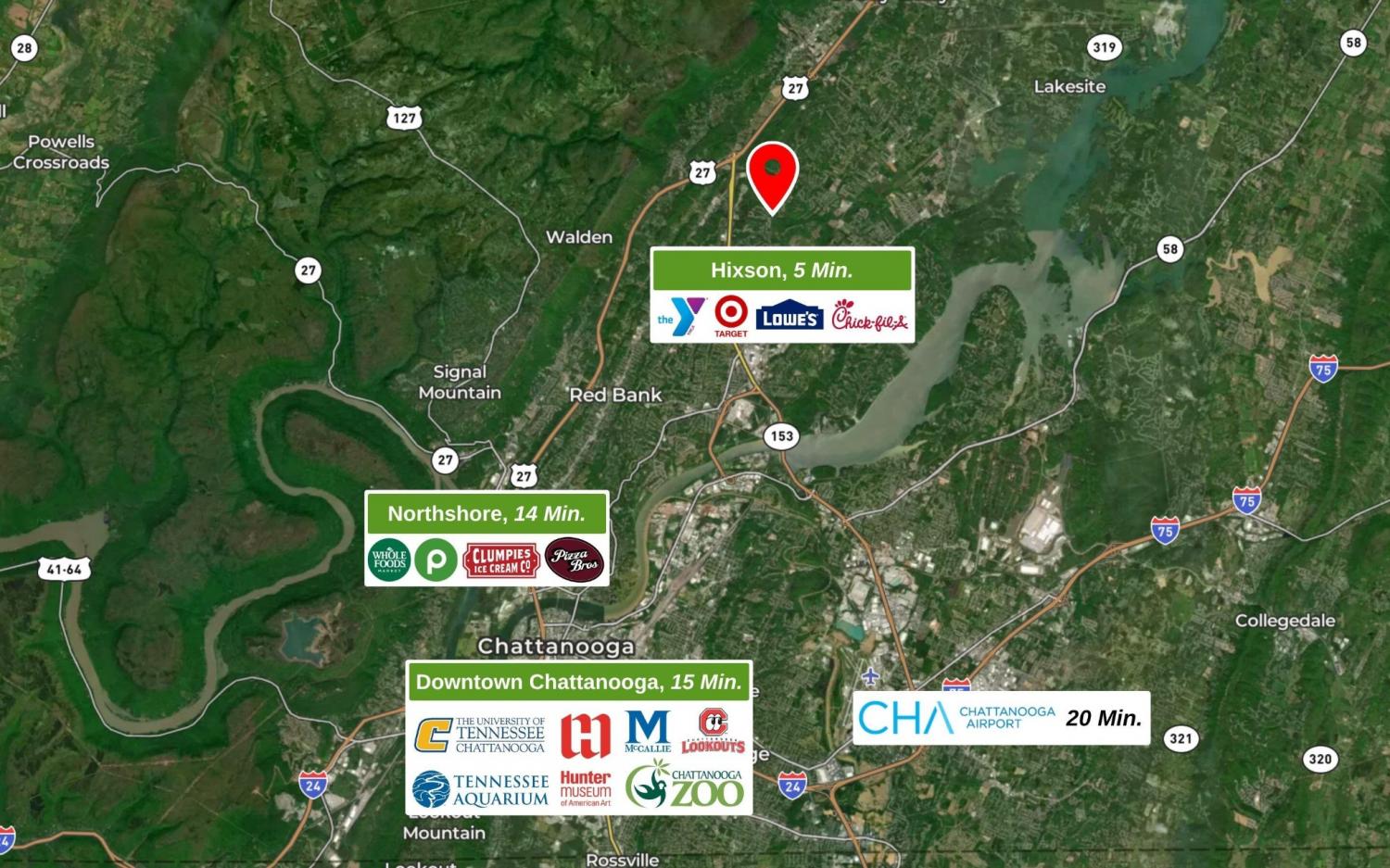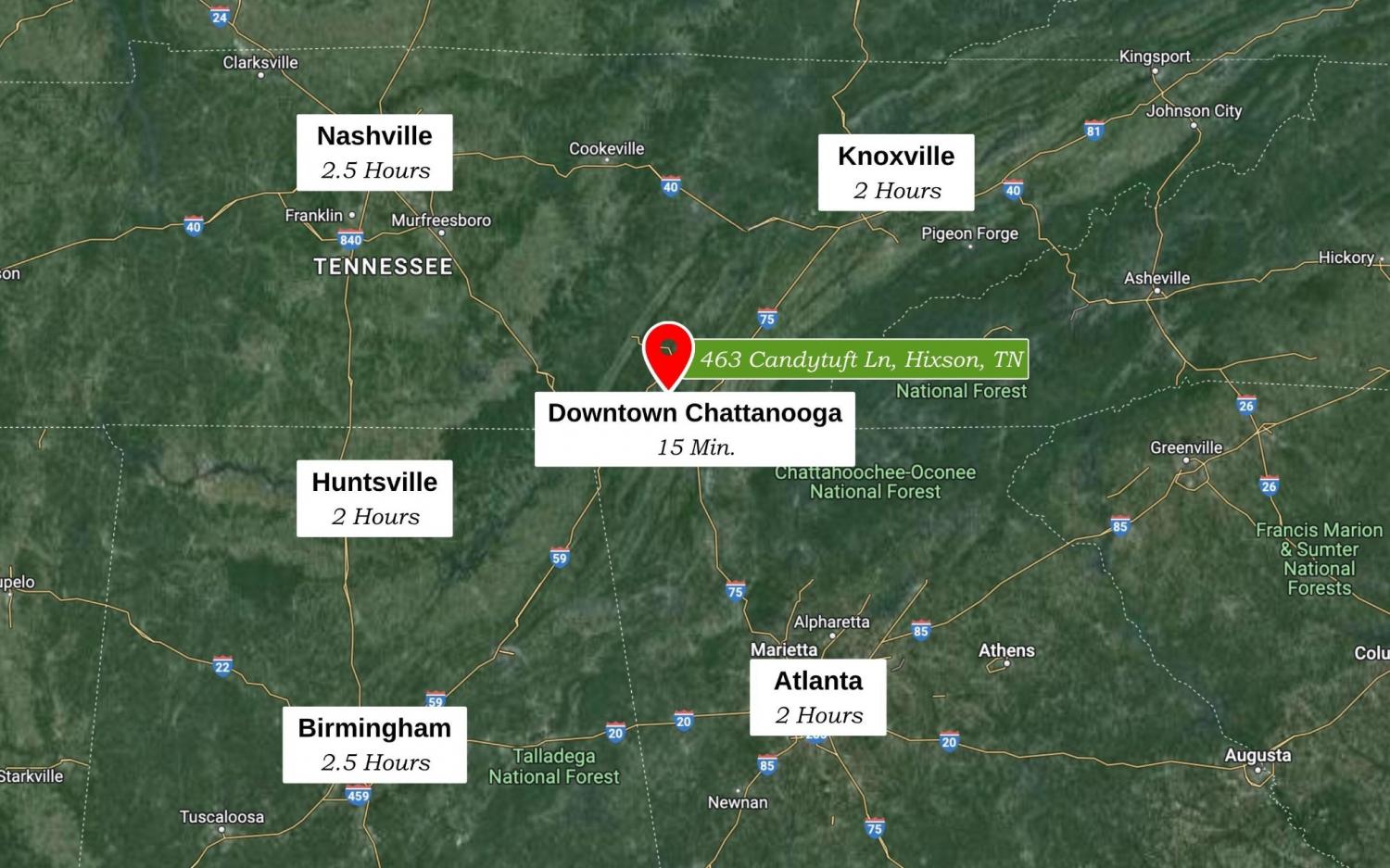 MIDDLE TENNESSEE REAL ESTATE
MIDDLE TENNESSEE REAL ESTATE
497 Candytuft Lane, Hixson, TN 37343 For Sale
Single Family Residence
- Single Family Residence
- Beds: 3
- Baths: 3
- 2,017 sq ft
Description
Welcome to this beautiful 1 LEVEL home in convenient Hixson community! 3 bedrooms, 2.5 bathrooms, 2 car GARAGE, privately located at cul-de-sac end. Designed for comfortable living, the open-concept layout features a bright living room with built-in shelving and gas FIREPLACE, flowing seamlessly into a spacious dining area. Stunning kitchen with stainless appliances, white cabinetry, granite countertops, large island, and walk-in pantry. Sliding doors open to a PRIVATE BACKYARD with a wooded backdrop, COVERED PORCH, side patio, partial privacy fence, and charming bird feeder post—perfect for outdoor relaxing or entertaining. The primary suite is filled with natural light through additional sliding doors and includes a beautifully tiled shower, walk-in closet, and ample STORAGE. Two additional bedrooms, full and half bath, and a functional laundry room with utility sink and cabinetry complete the home. LOCATION just 5 minutes from Hwy 153 and Hwy 27, Hixson's shopping, dining, and outdoor recreation, and only 15 minutes to downtown Chattanooga—this pristine home offers comfort, convenience, and charm in one perfect package. Schedule your private showing today! (Buyer to verify square footage. Some images may be virtually staged. Buyer is responsible for doing their due diligence to verify that all information is correct, accurate, and for obtaining any and all restrictions for the property deemed important to Buyer.)
Property Details
Status : Active
County : Hamilton County, TN
Property Type : Residential
Area : 2,017 sq. ft.
Yard : Partial
Year Built : 2019
Exterior Construction : Stone,Vinyl Siding
Floors : Carpet,Other
Heat : Central,Electric
HOA / Subdivision : Iris Knoll
Listing Provided by : Greater Downtown Realty dba Keller Williams Realty
MLS Status : Active
Listing # : RTC3015972
Schools near 497 Candytuft Lane, Hixson, TN 37343 :
Hixson Elementary School, Hixson Middle School, Hixson High School
Additional details
Association Fee Frequency : Annually
Heating : Yes
Parking Features : Detached,Driveway
Lot Size Area : 0.15 Sq. Ft.
Building Area Total : 2017 Sq. Ft.
Lot Size Acres : 0.15 Acres
Lot Size Dimensions : 51.86X117.77
Living Area : 2017 Sq. Ft.
Lot Features : Level,Views,Cul-De-Sac,Other
Office Phone : 4236641900
Number of Bedrooms : 3
Number of Bathrooms : 3
Full Bathrooms : 2
Half Bathrooms : 1
Possession : Negotiable
Cooling : 1
Garage Spaces : 2
Patio and Porch Features : Deck,Covered,Patio
Levels : Three Or More
Utilities : Electricity Available,Water Available
Parking Space : 2
Sewer : Public Sewer
Location 497 Candytuft Lane, TN 37343
Directions to 497 Candytuft Lane, TN 37343
From Downtown Chattanooga: Take Hwy 27N to Hwy 153 exit. Turn right onto Hwy 153. Left on Boy Scout Road, right on Sandswitch. Turn left onto Candytuft Lane. Home will be in the cul-de-sac.
Ready to Start the Conversation?
We're ready when you are.
 © 2025 Listings courtesy of RealTracs, Inc. as distributed by MLS GRID. IDX information is provided exclusively for consumers' personal non-commercial use and may not be used for any purpose other than to identify prospective properties consumers may be interested in purchasing. The IDX data is deemed reliable but is not guaranteed by MLS GRID and may be subject to an end user license agreement prescribed by the Member Participant's applicable MLS. Based on information submitted to the MLS GRID as of December 10, 2025 10:00 AM CST. All data is obtained from various sources and may not have been verified by broker or MLS GRID. Supplied Open House Information is subject to change without notice. All information should be independently reviewed and verified for accuracy. Properties may or may not be listed by the office/agent presenting the information. Some IDX listings have been excluded from this website.
© 2025 Listings courtesy of RealTracs, Inc. as distributed by MLS GRID. IDX information is provided exclusively for consumers' personal non-commercial use and may not be used for any purpose other than to identify prospective properties consumers may be interested in purchasing. The IDX data is deemed reliable but is not guaranteed by MLS GRID and may be subject to an end user license agreement prescribed by the Member Participant's applicable MLS. Based on information submitted to the MLS GRID as of December 10, 2025 10:00 AM CST. All data is obtained from various sources and may not have been verified by broker or MLS GRID. Supplied Open House Information is subject to change without notice. All information should be independently reviewed and verified for accuracy. Properties may or may not be listed by the office/agent presenting the information. Some IDX listings have been excluded from this website.
