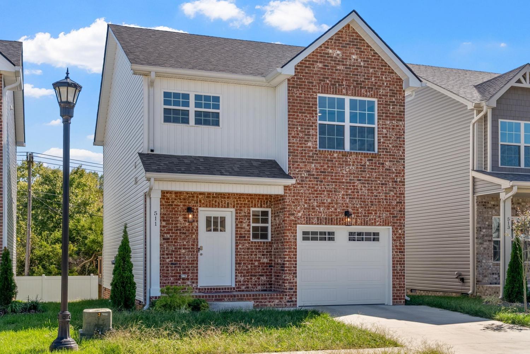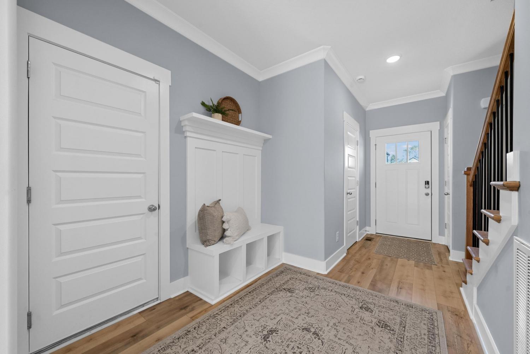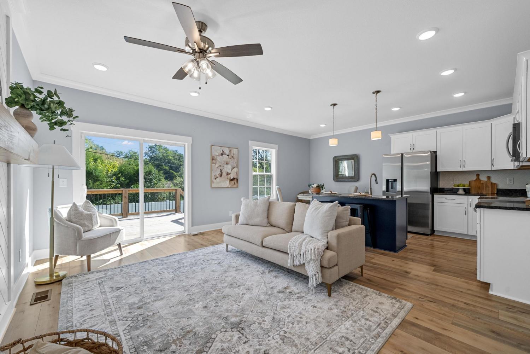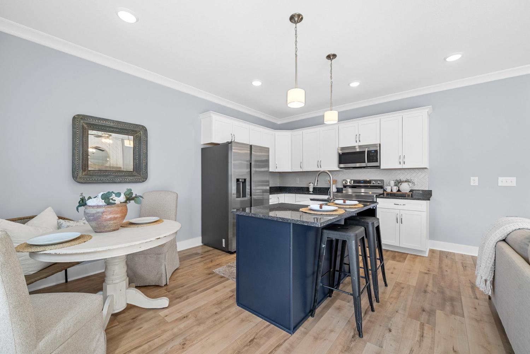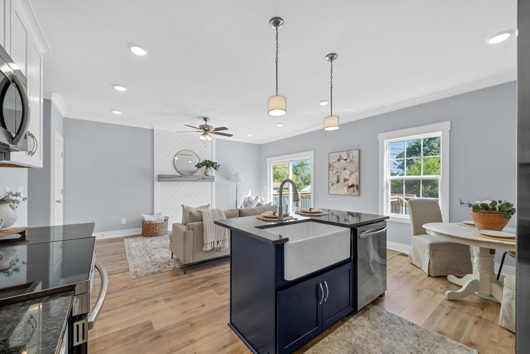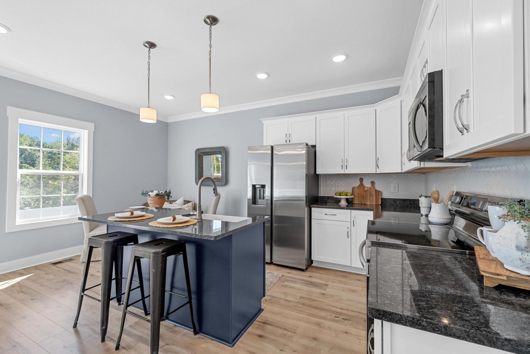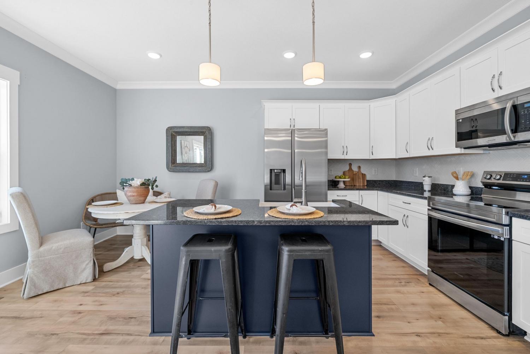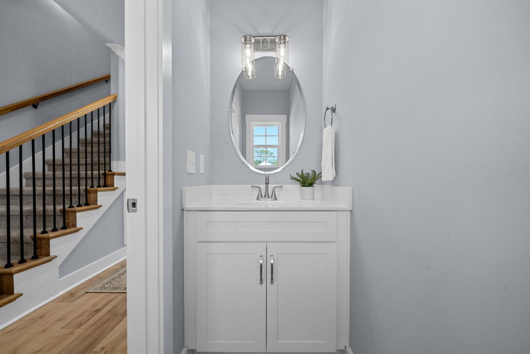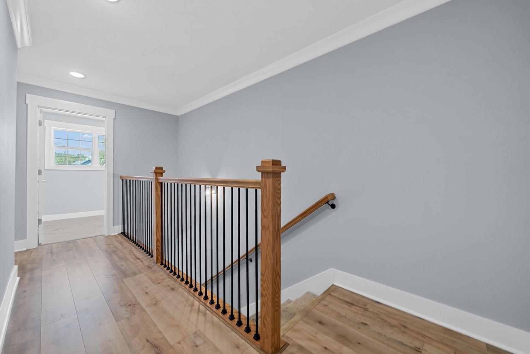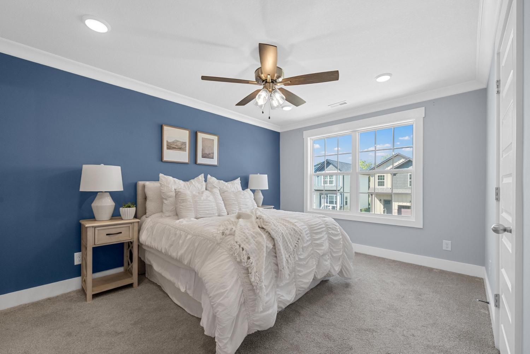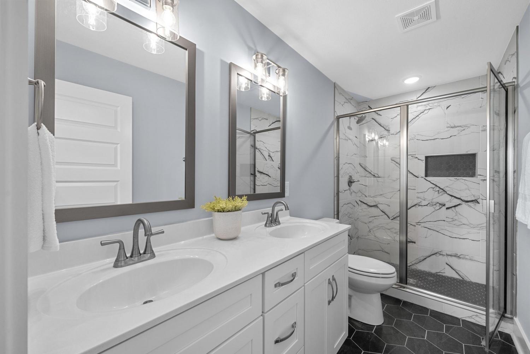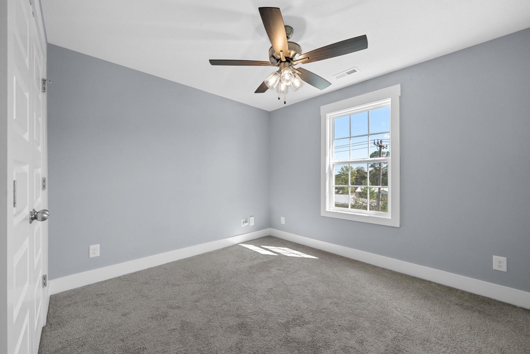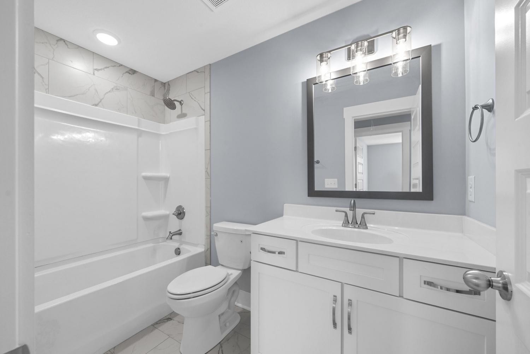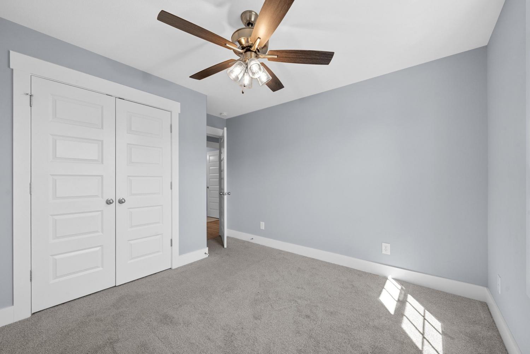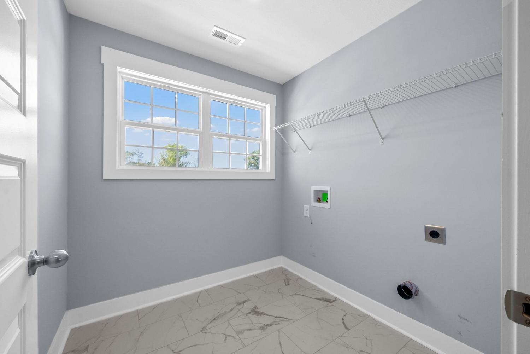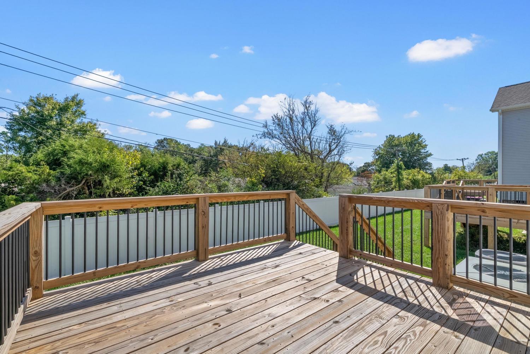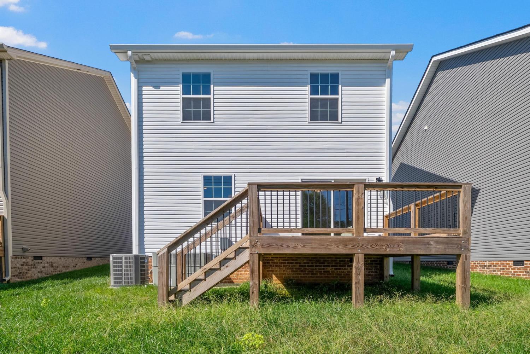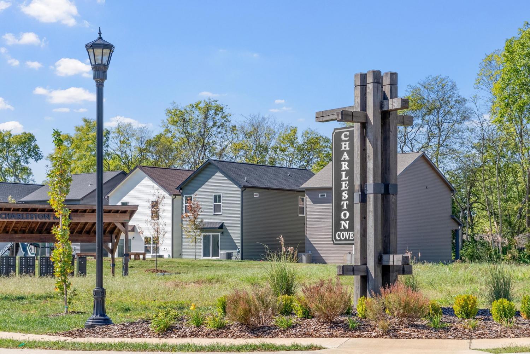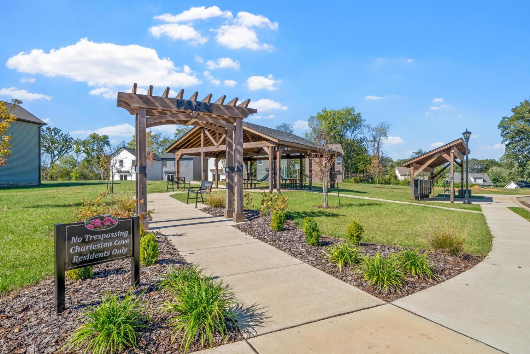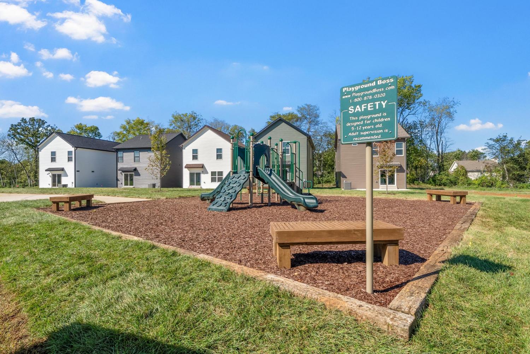 MIDDLE TENNESSEE REAL ESTATE
MIDDLE TENNESSEE REAL ESTATE
511 Charleston Cove Way, Clarksville, TN 37043 For Sale
Single Family Residence
- Single Family Residence
- Beds: 3
- Baths: 3
- 1,517 sq ft
Description
Built in 2024, this 3-bedroom, 2.5-bath home offers a stylish and functional open floorplan that feels both inviting and efficient. The kitchen features granite countertops, a tile backsplash, and stainless steel appliances, opening seamlessly into the living and dining areas — perfect for everyday living or entertaining guests. Upstairs, you’ll find all three bedrooms, including a spacious primary suite with a walk-in closet, tiled shower, and dual vanities. The low-maintenance yard means more time to enjoy the neighborhood, which includes a pavilion, playground, and wide-open green spaces, with trash pickup included for added convenience. This nearly new home blends quality finishes, thoughtful design, and a fantastic location — the ideal spot to start your next chapter in Charleston Cove.
Property Details
Status : Active
Address : 511 Charleston Cove Way Clarksville TN 37043
County : Montgomery County, TN
Property Type : Residential
Area : 1,517 sq. ft.
Year Built : 2024
Exterior Construction : Brick,Vinyl Siding
Floors : Carpet,Laminate,Tile
Heat : Central,Electric
HOA / Subdivision : Charleston Cove
Listing Provided by : Coldwell Banker Conroy, Marable & Holleman
MLS Status : Active
Listing # : RTC3016068
Schools near 511 Charleston Cove Way, Clarksville, TN 37043 :
Moore Elementary, Richview Middle, Clarksville High
Additional details
Virtual Tour URL : Click here for Virtual Tour
Association Fee : $40.00
Association Fee Frequency : Monthly
Assocation Fee 2 : $275.00
Association Fee 2 Frequency : One Time
Heating : Yes
Parking Features : Garage Door Opener,Garage Faces Front,Concrete
Building Area Total : 1517 Sq. Ft.
Living Area : 1517 Sq. Ft.
Lot Features : Level
Office Phone : 9316473600
Number of Bedrooms : 3
Number of Bathrooms : 3
Full Bathrooms : 2
Half Bathrooms : 1
Possession : Negotiable
Cooling : 1
Garage Spaces : 1
Architectural Style : Contemporary
Patio and Porch Features : Patio,Covered,Deck
Levels : Two
Basement : Crawl Space
Stories : 2
Utilities : Electricity Available,Water Available
Parking Space : 1
Sewer : Public Sewer
Location 511 Charleston Cove Way, TN 37043
Directions to 511 Charleston Cove Way, TN 37043
From Exit 11, head west on MLK Jr. Pkwy for 1.5mi. Turn Right on Memorial Dr. Follow for 4mi. Turn left onto Golf Club Ln. then turn Left onto Charleston Cove Way. Home is on the left.
Ready to Start the Conversation?
We're ready when you are.
 © 2026 Listings courtesy of RealTracs, Inc. as distributed by MLS GRID. IDX information is provided exclusively for consumers' personal non-commercial use and may not be used for any purpose other than to identify prospective properties consumers may be interested in purchasing. The IDX data is deemed reliable but is not guaranteed by MLS GRID and may be subject to an end user license agreement prescribed by the Member Participant's applicable MLS. Based on information submitted to the MLS GRID as of January 22, 2026 10:00 PM CST. All data is obtained from various sources and may not have been verified by broker or MLS GRID. Supplied Open House Information is subject to change without notice. All information should be independently reviewed and verified for accuracy. Properties may or may not be listed by the office/agent presenting the information. Some IDX listings have been excluded from this website.
© 2026 Listings courtesy of RealTracs, Inc. as distributed by MLS GRID. IDX information is provided exclusively for consumers' personal non-commercial use and may not be used for any purpose other than to identify prospective properties consumers may be interested in purchasing. The IDX data is deemed reliable but is not guaranteed by MLS GRID and may be subject to an end user license agreement prescribed by the Member Participant's applicable MLS. Based on information submitted to the MLS GRID as of January 22, 2026 10:00 PM CST. All data is obtained from various sources and may not have been verified by broker or MLS GRID. Supplied Open House Information is subject to change without notice. All information should be independently reviewed and verified for accuracy. Properties may or may not be listed by the office/agent presenting the information. Some IDX listings have been excluded from this website.
