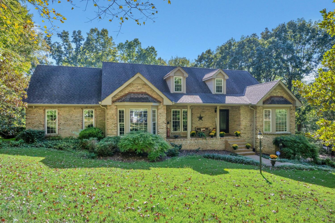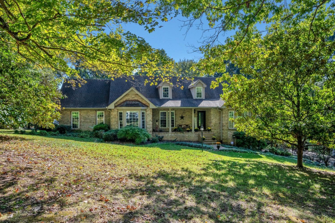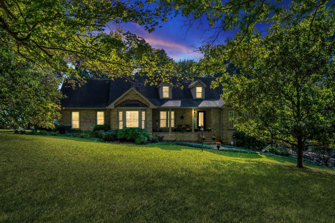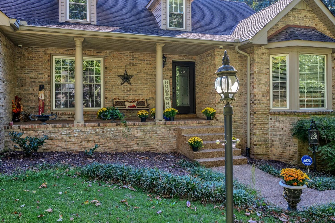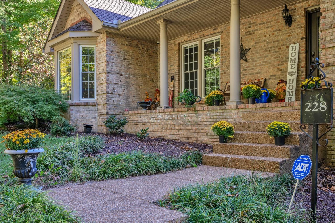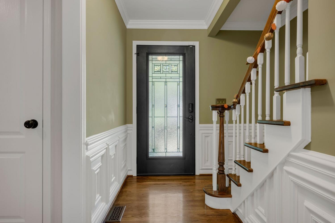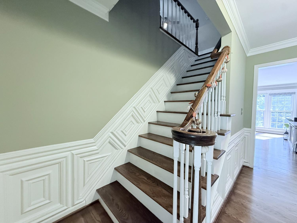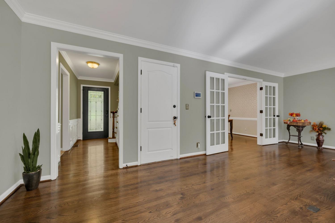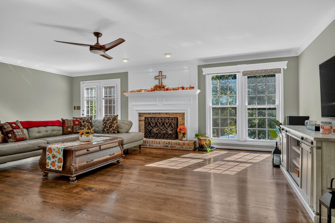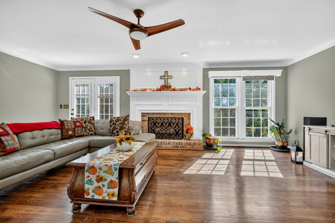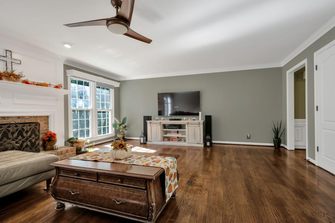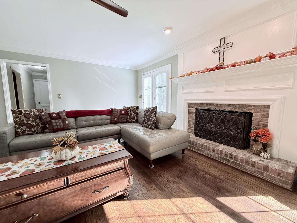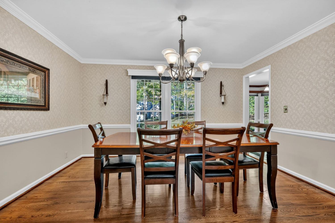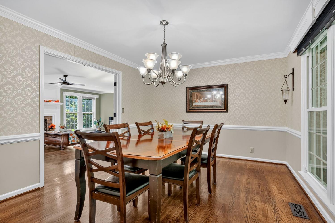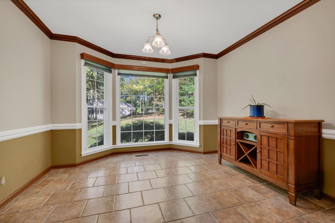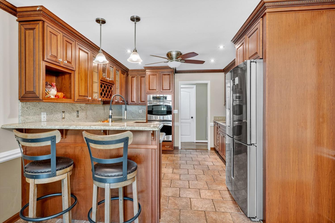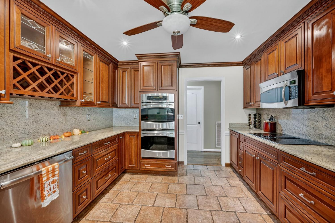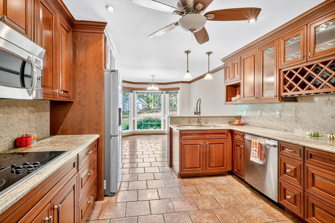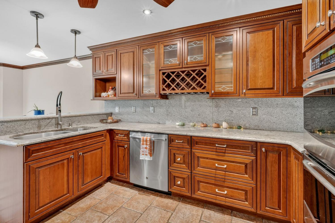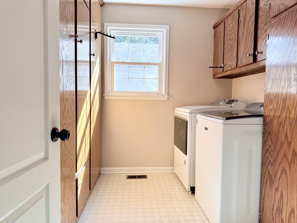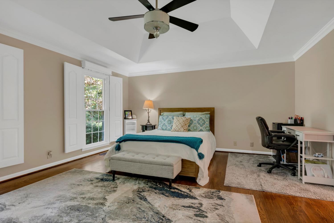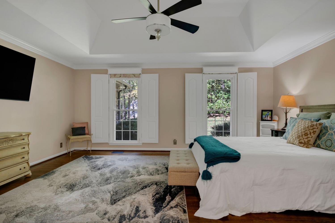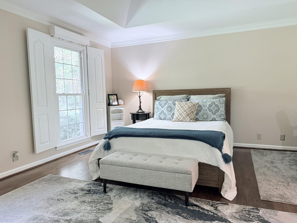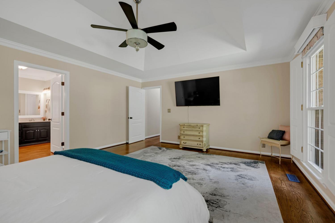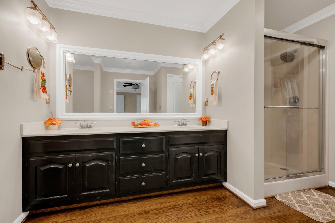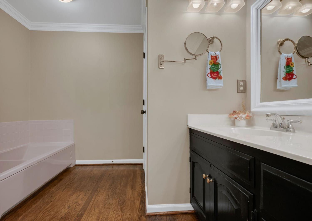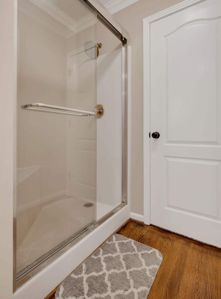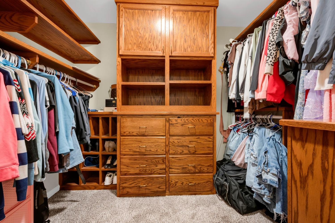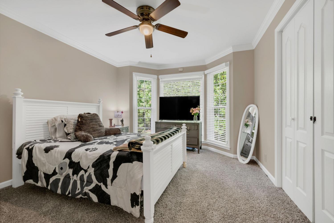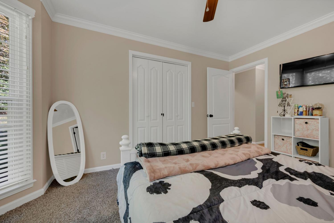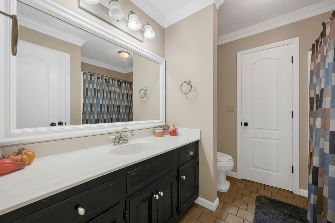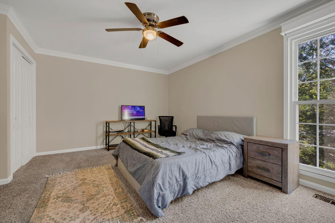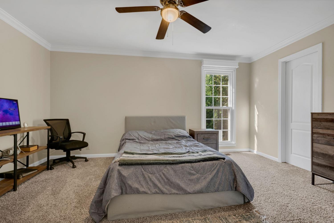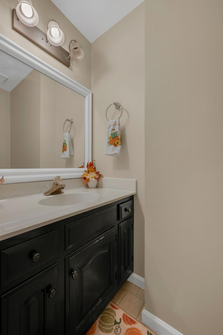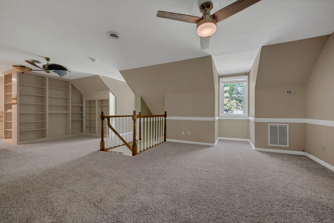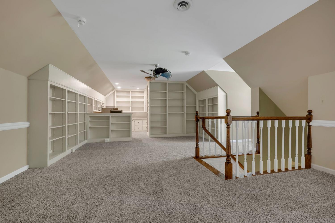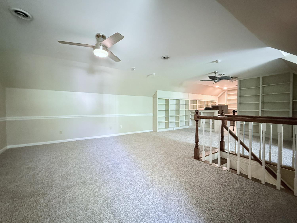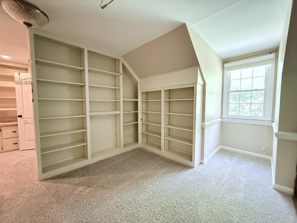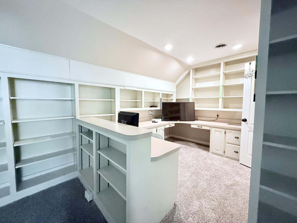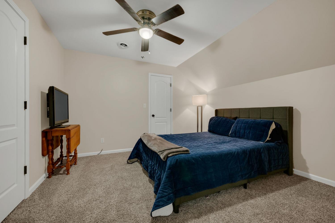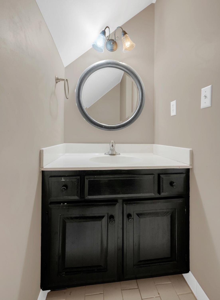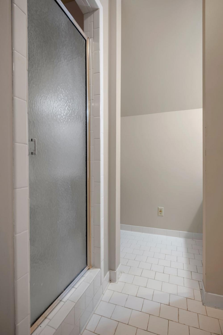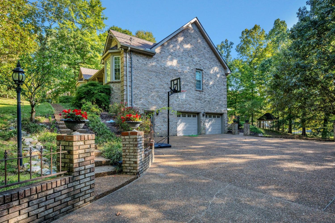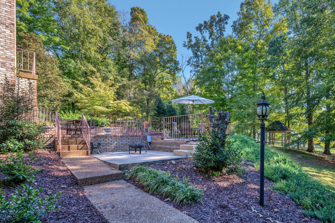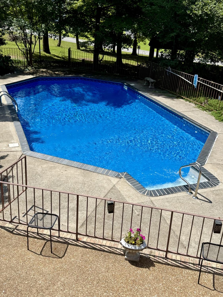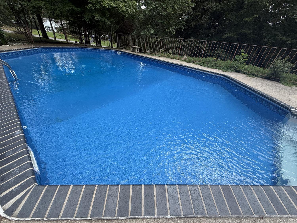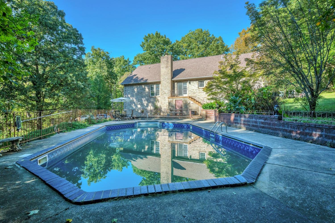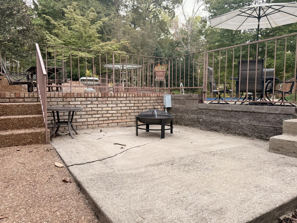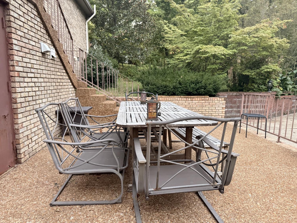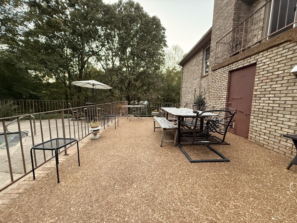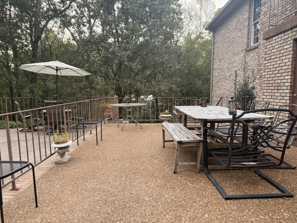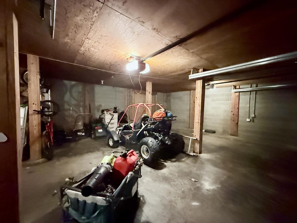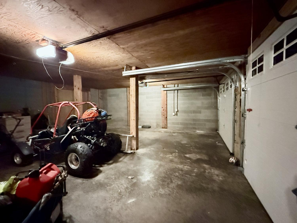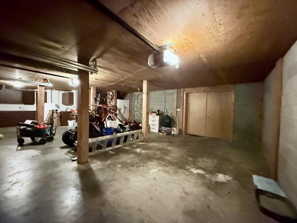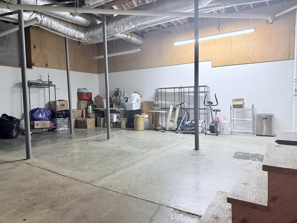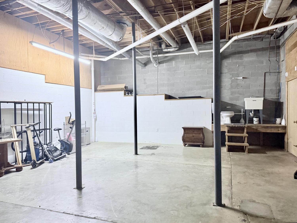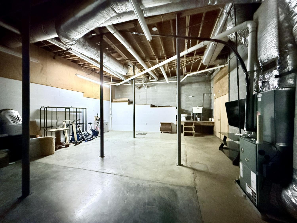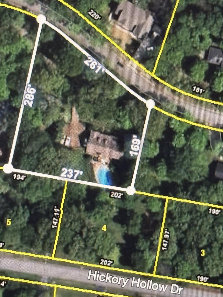 MIDDLE TENNESSEE REAL ESTATE
MIDDLE TENNESSEE REAL ESTATE
228 Druid Hills Dr, Dickson, TN 37055 For Sale
Single Family Residence
- Single Family Residence
- Beds: 3
- Baths: 4
- 3,196 sq ft
Description
Welcome to this spacious 3-Bedroom, 3.5 Bathroom home nestled on 1.96 beautiful, private acres. Designed for both comfort and entertaining, this home features Oak Hardwood Flooring, Granite Countertops, Stainless appliances with double ovens, Partial Basement that could easily be finished out as a Rec Room or bonus area, Two Car Garage with workshop area, and sparkling Inground Pool perfect for summer gatherings with brand-new Merlin liner that comes with a 20-year warranty. Inside, you will find a split floor plan with all the Bedrooms on the main floor. The private primary suite offers a large walk-in closet, primary bath with a double vanity, separate shower and nice soaking tub. The two guest bedrooms share a full Jack-and Jill bathroom and also a half bathroom for guest. On the second floor, you'll find a large bonus room with a separate area used as an office with built-in desk and bookcases, a full bathroom and an additional room that is being used as a fourth bedroom and also offers a walk-in closet. Recent upgrades include a Tankless Water Heater for efficiency, New Carpet, Fresh paint, Electronic Air Cleaner was installed in 2022 that offers Ultraviolet Light with two bulbs (for double the amount of sterilization) with oxidation for elimination airborne germs and odors. High Speed Internet is available. Conveniently located 45 minutes to Nashville or Franklin
Property Details
Status : Active
County : Dickson County, TN
Property Type : Residential
Area : 3,196 sq. ft.
Year Built : 1988
Exterior Construction : Brick
Floors : Carpet,Wood,Tile
Heat : Central,Natural Gas
HOA / Subdivision : Druid Hills
Listing Provided by : Benchmark Realty, LLC
MLS Status : Active
Listing # : RTC3017056
Schools near 228 Druid Hills Dr, Dickson, TN 37055 :
Centennial Elementary, Dickson Middle School, Dickson County High School
Additional details
Heating : Yes
Parking Features : Garage Door Opener,Basement,Aggregate
Pool Features : In Ground
Lot Size Area : 1.96 Sq. Ft.
Building Area Total : 3196 Sq. Ft.
Lot Size Acres : 1.96 Acres
Living Area : 3196 Sq. Ft.
Lot Features : Private,Wooded
Office Phone : 6155103006
Number of Bedrooms : 3
Number of Bathrooms : 4
Full Bathrooms : 3
Half Bathrooms : 1
Possession : Negotiable
Cooling : 1
Garage Spaces : 2
Private Pool : 1
Patio and Porch Features : Porch,Covered,Patio
Levels : Two
Basement : Crawl Space,Partial,Unfinished
Stories : 2
Utilities : Electricity Available,Natural Gas Available,Water Available,Cable Connected
Parking Space : 2
Sewer : Septic Tank
Location 228 Druid Hills Dr, TN 37055
Directions to 228 Druid Hills Dr, TN 37055
From Nashville Take I-40 W toward Memphis to Exit 182, Turn Left onto Hwy 96, Left onto Hwy 70, Slight Right onto Henslee Dr, Turn Right on N Charlotte St, Left onto Druid Hills Dr, Home is on the Left
Ready to Start the Conversation?
We're ready when you are.
 © 2026 Listings courtesy of RealTracs, Inc. as distributed by MLS GRID. IDX information is provided exclusively for consumers' personal non-commercial use and may not be used for any purpose other than to identify prospective properties consumers may be interested in purchasing. The IDX data is deemed reliable but is not guaranteed by MLS GRID and may be subject to an end user license agreement prescribed by the Member Participant's applicable MLS. Based on information submitted to the MLS GRID as of January 23, 2026 10:00 AM CST. All data is obtained from various sources and may not have been verified by broker or MLS GRID. Supplied Open House Information is subject to change without notice. All information should be independently reviewed and verified for accuracy. Properties may or may not be listed by the office/agent presenting the information. Some IDX listings have been excluded from this website.
© 2026 Listings courtesy of RealTracs, Inc. as distributed by MLS GRID. IDX information is provided exclusively for consumers' personal non-commercial use and may not be used for any purpose other than to identify prospective properties consumers may be interested in purchasing. The IDX data is deemed reliable but is not guaranteed by MLS GRID and may be subject to an end user license agreement prescribed by the Member Participant's applicable MLS. Based on information submitted to the MLS GRID as of January 23, 2026 10:00 AM CST. All data is obtained from various sources and may not have been verified by broker or MLS GRID. Supplied Open House Information is subject to change without notice. All information should be independently reviewed and verified for accuracy. Properties may or may not be listed by the office/agent presenting the information. Some IDX listings have been excluded from this website.
