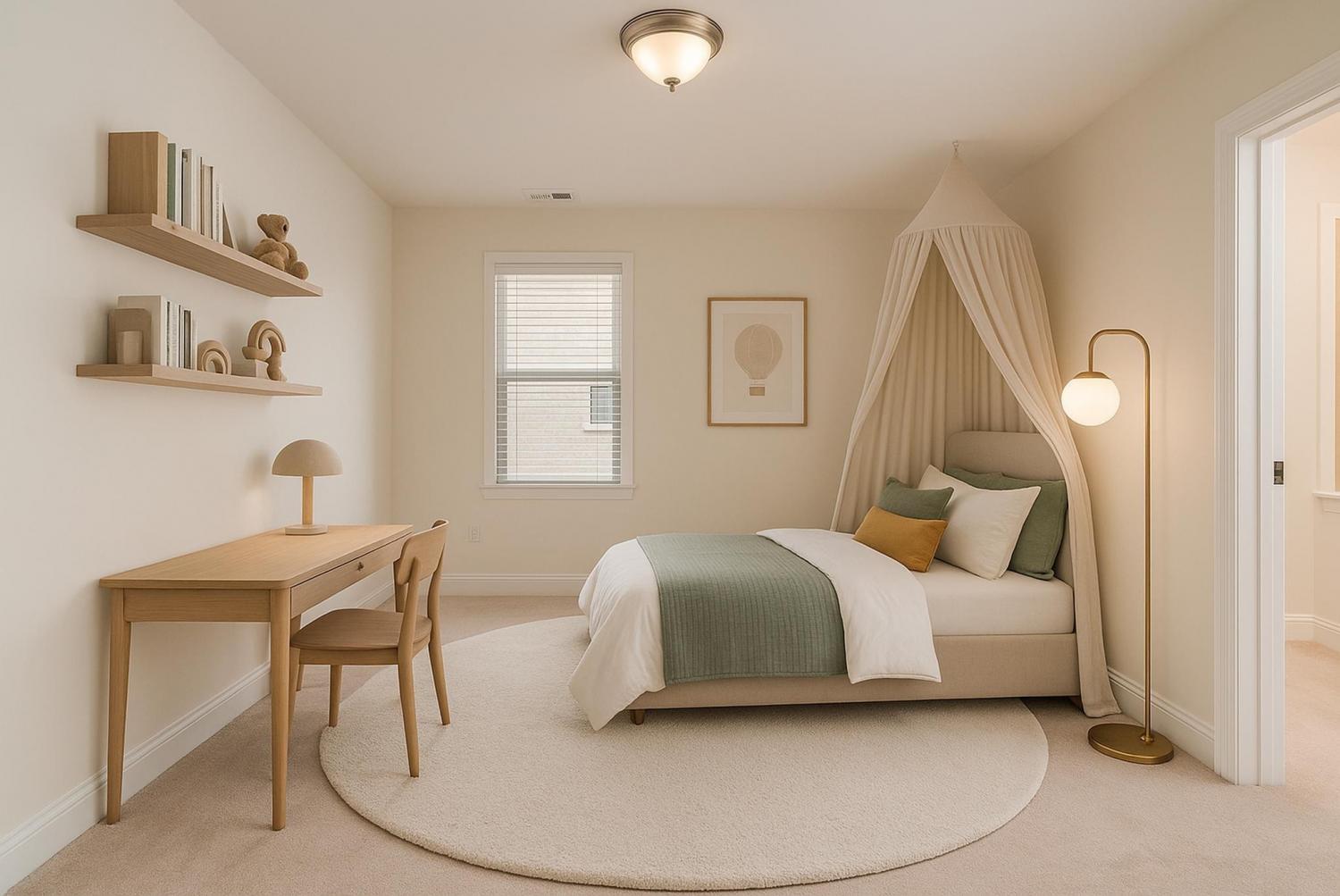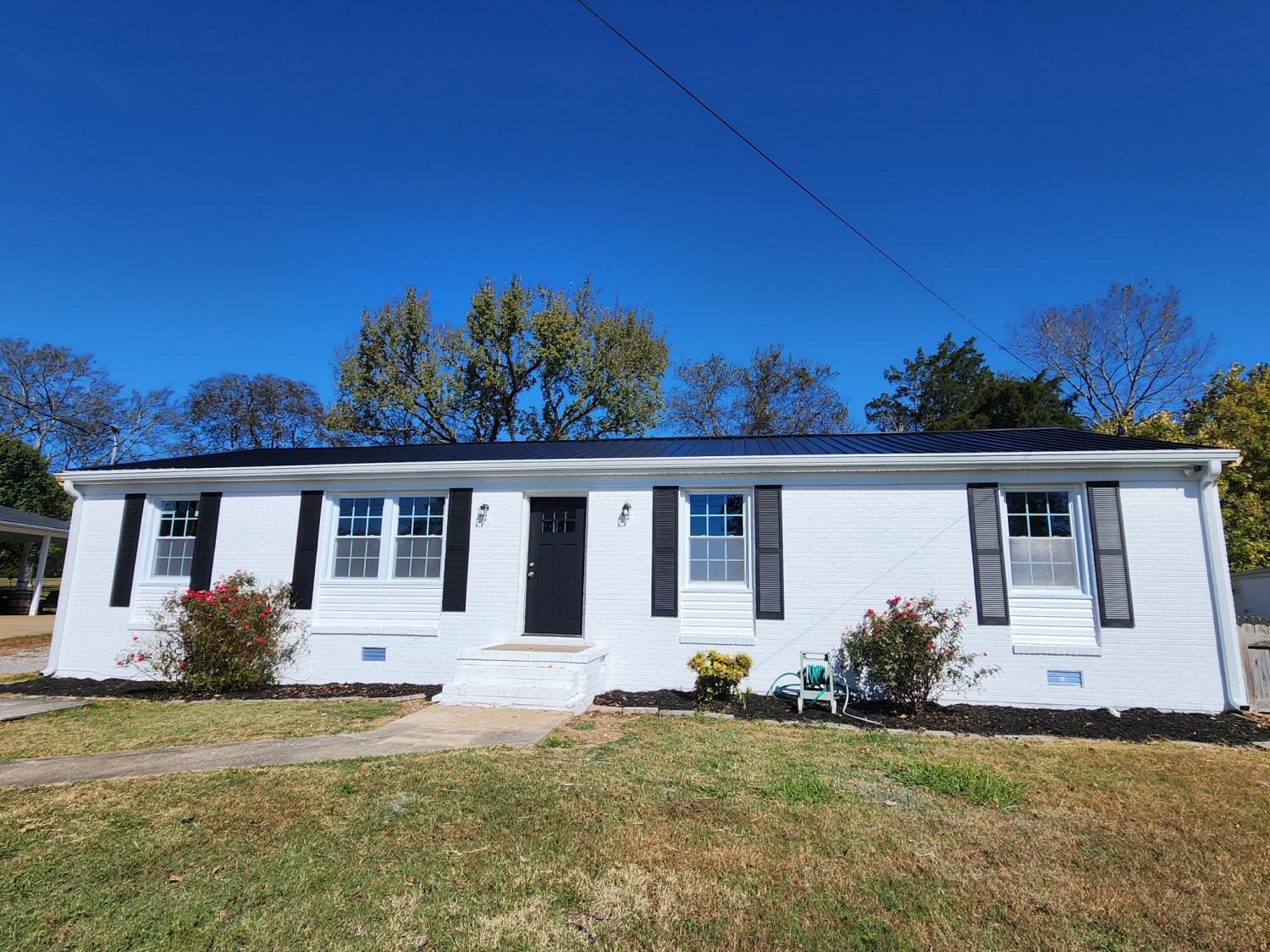 MIDDLE TENNESSEE REAL ESTATE
MIDDLE TENNESSEE REAL ESTATE

109 Wynfield Blvd, Mount Juliet, TN 37122 For Sale
Single Family Residence
- Single Family Residence
- Beds: 3
- Baths: 3
- 2,813 sq ft
Description
Don’t Miss This Brick Beauty with Personality! This charming home doesn’t just look good, it knows it. Step inside and be greeted by a spacious open floor plan perfect for living, laughing, and pretending you don’t need another coffee. The large living room with recessed lighting flows effortlessly into a chef’s dream kitchen featuring a massive island (ideal for midnight snacks), stainless steel appliances, tons of counter space, a coffee bar that says “good morning” louder than your alarm, and a pantry big enough to hide from your responsibilities. Need to work from home? There’s an office with French doors and a built-in desk nook — because even emails deserve a fancy setting. Upstairs, the primary suite feels like a five-star hotel with tray ceilings, double vanities, and a walk-in closet that could double as a small boutique. Two more bedrooms with walk-in closets ensure everyone gets their fair share of space (and no one’s fighting over storage). Outside, the backyard is ready for BBQs, games, or quietly judging your neighbors’ lawn care. And with Publix, Target, Walmart, and your favorite restaurants all within minutes — you might never want to leave this neighborhood (but your DoorDash driver will thank you if you do).
Property Details
Status : Active
Address : 109 Wynfield Blvd Mount Juliet TN 37122
County : Wilson County, TN
Property Type : Residential
Area : 2,813 sq. ft.
Year Built : 2018
Exterior Construction : Brick,Hardboard Siding
Floors : Carpet,Wood,Tile
Heat : Central,Natural Gas
HOA / Subdivision : Wynfield Ph 1 Sec 1B
Listing Provided by : Team Wilson Real Estate Partners
MLS Status : Active
Listing # : RTC3017078
Schools near 109 Wynfield Blvd, Mount Juliet, TN 37122 :
Rutland Elementary, Gladeville Middle School, Wilson Central High School
Additional details
Association Fee : $115.00
Association Fee Frequency : Monthly
Heating : Yes
Parking Features : Garage Door Opener,Garage Faces Rear
Lot Size Area : 0.17 Sq. Ft.
Building Area Total : 2813 Sq. Ft.
Lot Size Acres : 0.17 Acres
Lot Size Dimensions : 52.04 X 125.26 IRR
Living Area : 2813 Sq. Ft.
Office Phone : 6153388280
Number of Bedrooms : 3
Number of Bathrooms : 3
Full Bathrooms : 2
Half Bathrooms : 1
Possession : Close Of Escrow
Cooling : 1
Garage Spaces : 2
Levels : Two
Basement : None
Stories : 2
Utilities : Electricity Available,Natural Gas Available,Water Available
Parking Space : 2
Sewer : Public Sewer
Location 109 Wynfield Blvd, TN 37122
Directions to 109 Wynfield Blvd, TN 37122
From Nashville: Take 1-40 East to exit 226A and continue south on S. Mt. Juliet Road for 1.6 miles. Turn left at Central Pike and Wynfield will be less than 1 mile on your left.
Ready to Start the Conversation?
We're ready when you are.
 © 2025 Listings courtesy of RealTracs, Inc. as distributed by MLS GRID. IDX information is provided exclusively for consumers' personal non-commercial use and may not be used for any purpose other than to identify prospective properties consumers may be interested in purchasing. The IDX data is deemed reliable but is not guaranteed by MLS GRID and may be subject to an end user license agreement prescribed by the Member Participant's applicable MLS. Based on information submitted to the MLS GRID as of October 23, 2025 10:00 PM CST. All data is obtained from various sources and may not have been verified by broker or MLS GRID. Supplied Open House Information is subject to change without notice. All information should be independently reviewed and verified for accuracy. Properties may or may not be listed by the office/agent presenting the information. Some IDX listings have been excluded from this website.
© 2025 Listings courtesy of RealTracs, Inc. as distributed by MLS GRID. IDX information is provided exclusively for consumers' personal non-commercial use and may not be used for any purpose other than to identify prospective properties consumers may be interested in purchasing. The IDX data is deemed reliable but is not guaranteed by MLS GRID and may be subject to an end user license agreement prescribed by the Member Participant's applicable MLS. Based on information submitted to the MLS GRID as of October 23, 2025 10:00 PM CST. All data is obtained from various sources and may not have been verified by broker or MLS GRID. Supplied Open House Information is subject to change without notice. All information should be independently reviewed and verified for accuracy. Properties may or may not be listed by the office/agent presenting the information. Some IDX listings have been excluded from this website.















