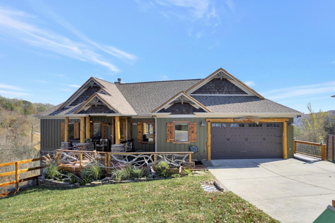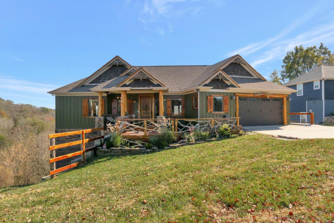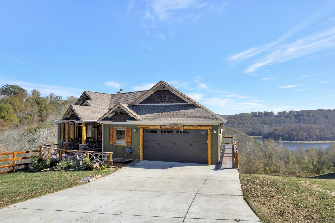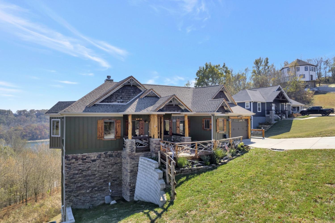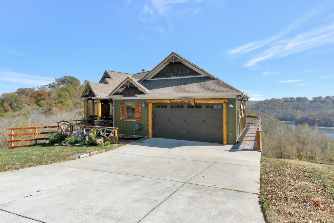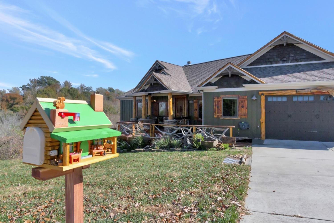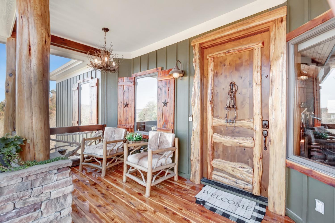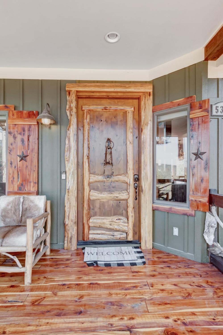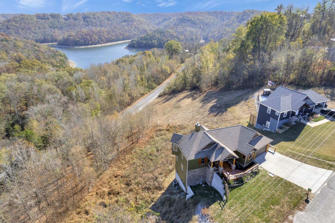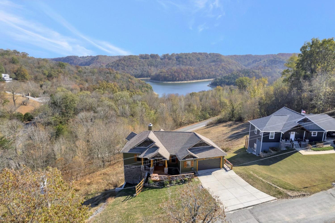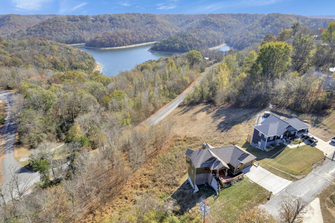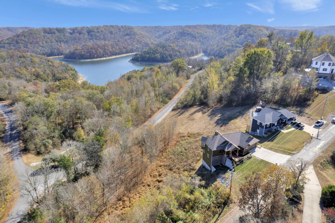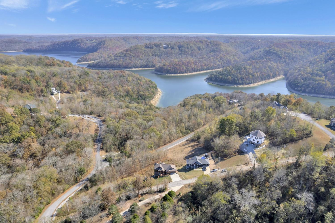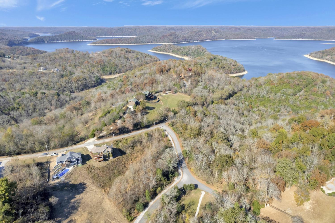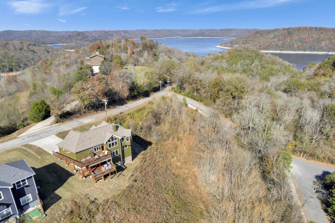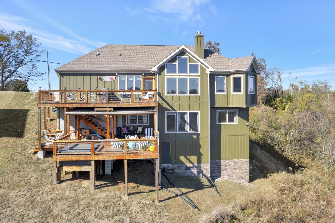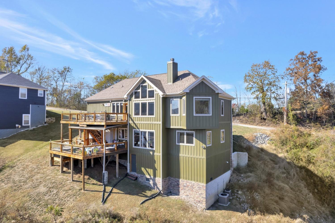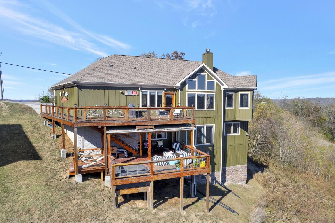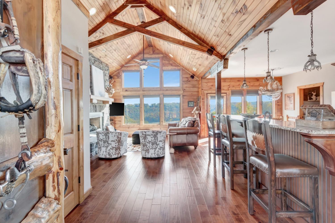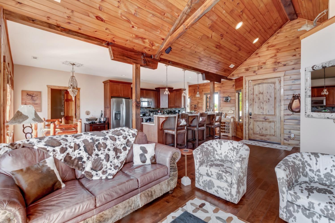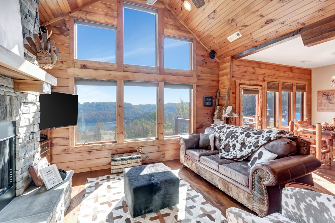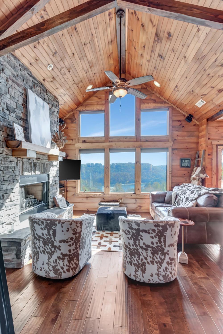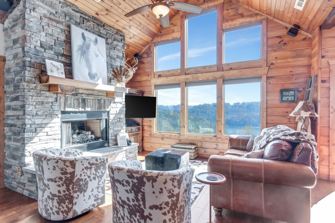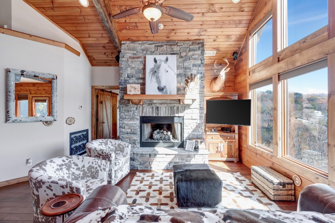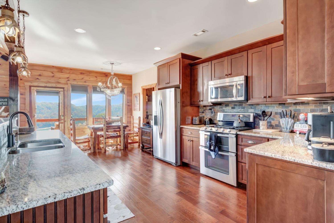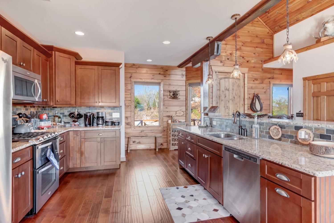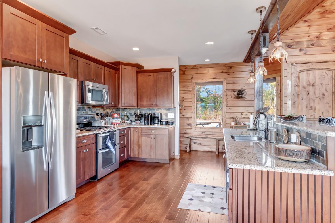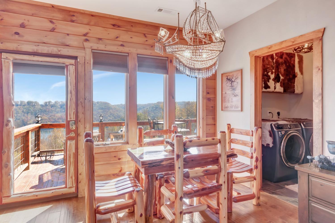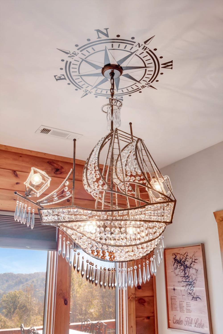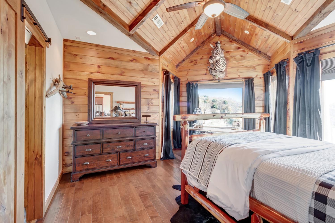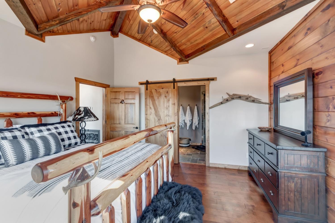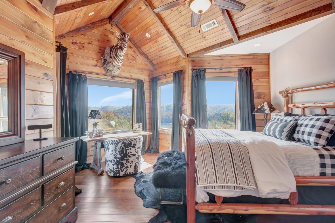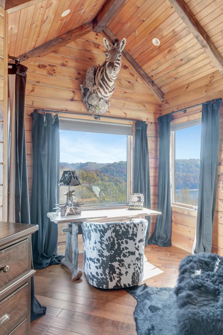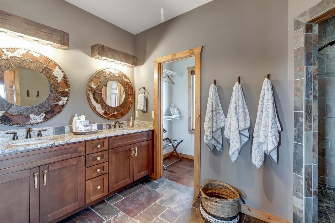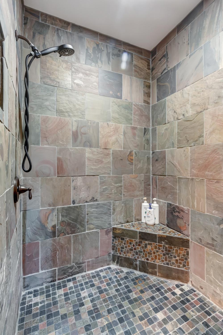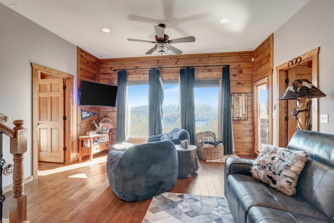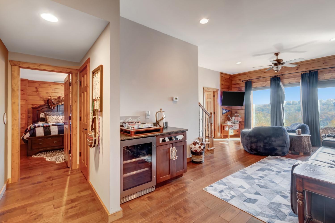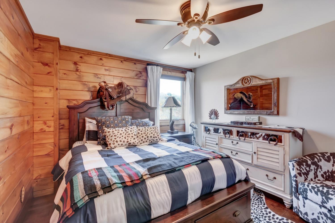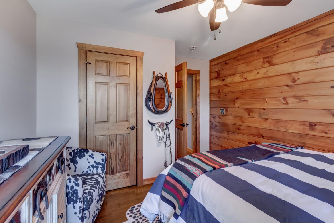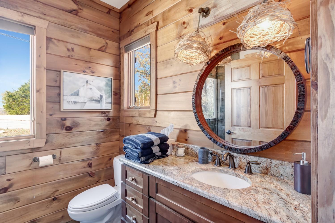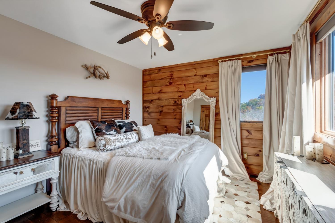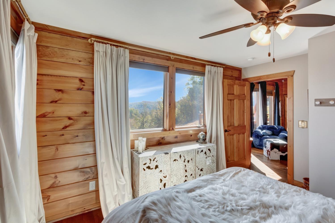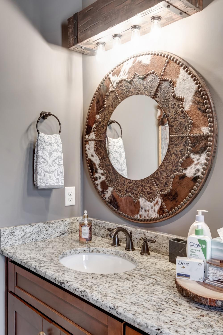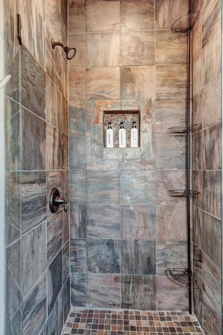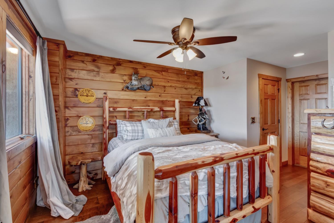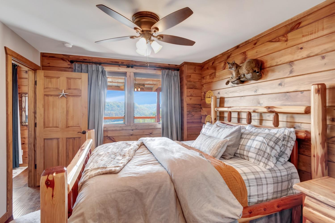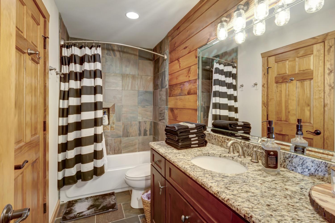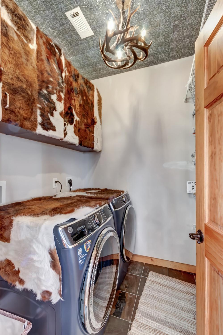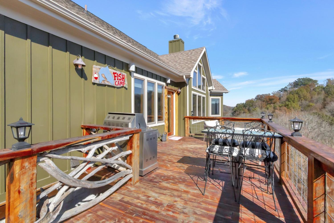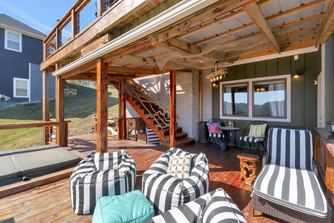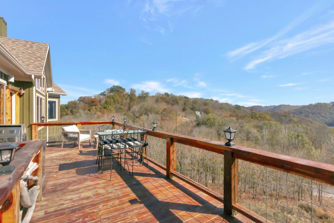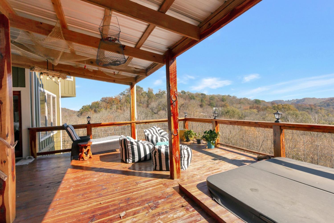 MIDDLE TENNESSEE REAL ESTATE
MIDDLE TENNESSEE REAL ESTATE
5320 Coconut Ridge Rd, Smithville, TN 37166 For Sale
Single Family Residence
- Single Family Residence
- Beds: 4
- Baths: 3
- 2,355 sq ft
Description
Stunning Lakeview Retreat – Fully Remodeled with Luxury Finishes! Experience lakefront living at its finest in this beautifully remodeled 4-bedroom, 3-bathroom home, offering breathtaking lake views from every room but one! Nestled in a serene setting, this home boasts exquisite cedar woodworking inside and out, elegant hardwood floors, and unique cowhide cabinets, creating a perfect blend of rustic charm and modern luxury. The open-concept kitchen features a gas cooktop, stainless steel appliances, and custom chandeliers, while the spacious living areas—two on the main level and a third downstairs—offer ample space for relaxation and entertaining. Custom mirrors add a touch of sophistication throughout. Step outside to your private backyard oasis, complete with a wraparound cedar deck, a built-in gas grill, and a six-person hot tub—perfect for soaking in the views after a long day. The two-car garage provides convenience, and the home is short-term rental-friendly, making it an excellent investment opportunity. Don’t miss this rare chance to own a fully updated lakeview retreat with unparalleled charm and modern amenities. Schedule your private tour today!
Property Details
Status : Active
Address : 5320 Coconut Ridge Rd Smithville TN 37166
County : Dekalb County, TN
Property Type : Residential
Area : 2,355 sq. ft.
Year Built : 2014
Exterior Construction : Hardboard Siding
Floors : Wood,Tile
Heat : Central
HOA / Subdivision : Chapelwood
Listing Provided by : Crye-Leike, Inc., REALTORS
MLS Status : Active
Listing # : RTC3017094
Schools near 5320 Coconut Ridge Rd, Smithville, TN 37166 :
Smithville Elementary, DeKalb Middle School, De Kalb County High School
Additional details
Association Fee : $300.00
Association Fee Frequency : Annually
Heating : Yes
Parking Features : Garage Door Opener,Garage Faces Front,Concrete,Driveway
Lot Size Area : 0.41 Sq. Ft.
Building Area Total : 2355 Sq. Ft.
Lot Size Acres : 0.41 Acres
Lot Size Dimensions : 101.47 X 179.46
Living Area : 2355 Sq. Ft.
Lot Features : Views
Office Phone : 9316473400
Number of Bedrooms : 4
Number of Bathrooms : 3
Full Bathrooms : 3
Possession : Negotiable
Cooling : 1
Garage Spaces : 2
Patio and Porch Features : Deck,Covered,Porch
Levels : Two
Basement : Full,Finished
Stories : 2
Utilities : Electricity Available,Water Available
Parking Space : 6
Sewer : Public Sewer
Location 5320 Coconut Ridge Rd, TN 37166
Directions to 5320 Coconut Ridge Rd, TN 37166
I-40 to exit 273, turn on Hwy TN-56 for 11.3 miles, turn right onto Allen's Chapel Rd, which becomes Coconut Ridge Rd. Home is 5 miles down on the right.
Ready to Start the Conversation?
We're ready when you are.
 © 2025 Listings courtesy of RealTracs, Inc. as distributed by MLS GRID. IDX information is provided exclusively for consumers' personal non-commercial use and may not be used for any purpose other than to identify prospective properties consumers may be interested in purchasing. The IDX data is deemed reliable but is not guaranteed by MLS GRID and may be subject to an end user license agreement prescribed by the Member Participant's applicable MLS. Based on information submitted to the MLS GRID as of October 22, 2025 10:00 AM CST. All data is obtained from various sources and may not have been verified by broker or MLS GRID. Supplied Open House Information is subject to change without notice. All information should be independently reviewed and verified for accuracy. Properties may or may not be listed by the office/agent presenting the information. Some IDX listings have been excluded from this website.
© 2025 Listings courtesy of RealTracs, Inc. as distributed by MLS GRID. IDX information is provided exclusively for consumers' personal non-commercial use and may not be used for any purpose other than to identify prospective properties consumers may be interested in purchasing. The IDX data is deemed reliable but is not guaranteed by MLS GRID and may be subject to an end user license agreement prescribed by the Member Participant's applicable MLS. Based on information submitted to the MLS GRID as of October 22, 2025 10:00 AM CST. All data is obtained from various sources and may not have been verified by broker or MLS GRID. Supplied Open House Information is subject to change without notice. All information should be independently reviewed and verified for accuracy. Properties may or may not be listed by the office/agent presenting the information. Some IDX listings have been excluded from this website.
