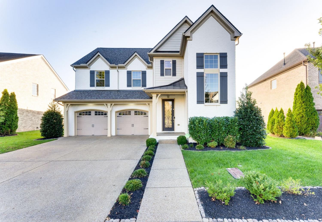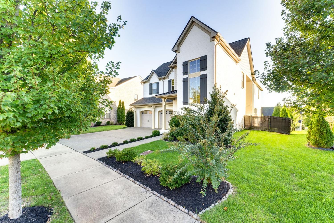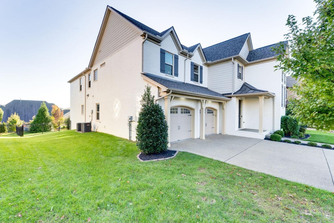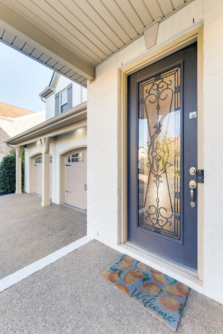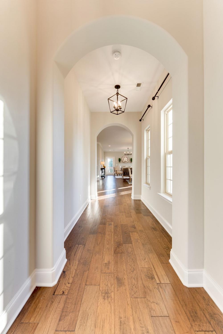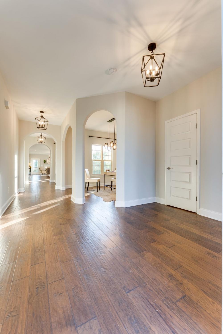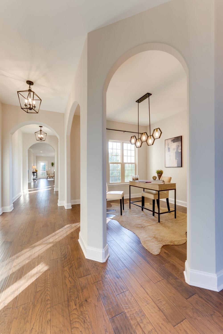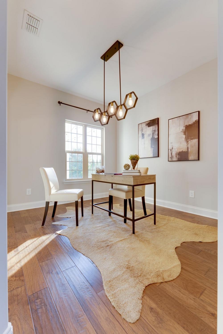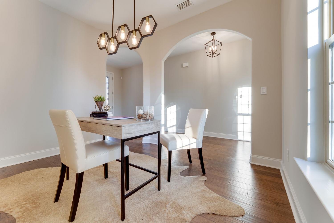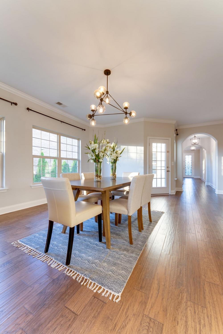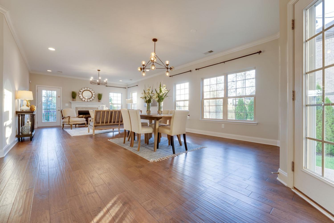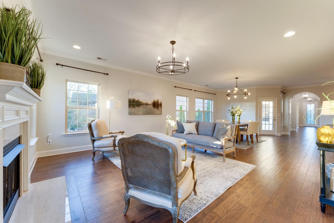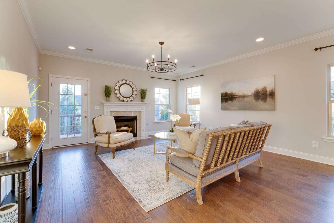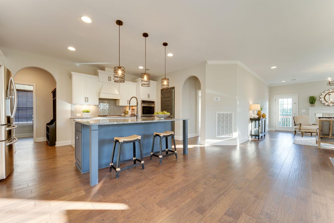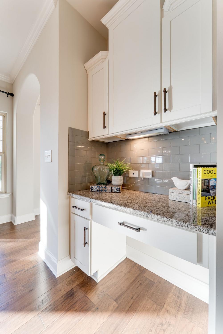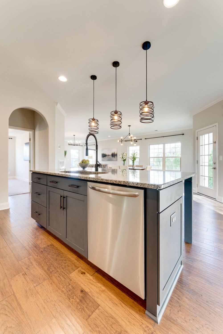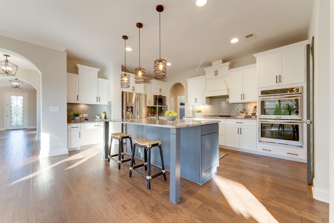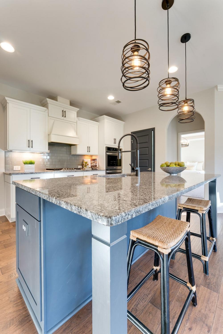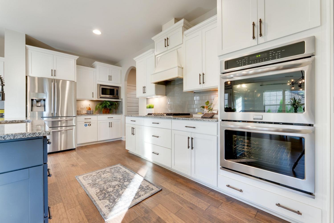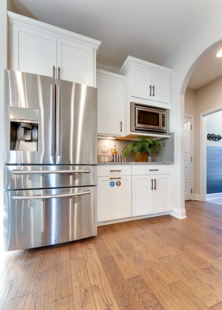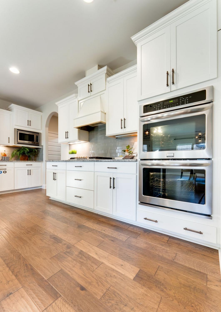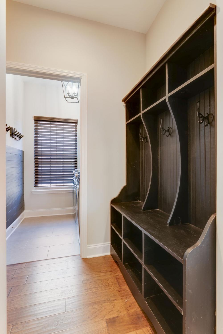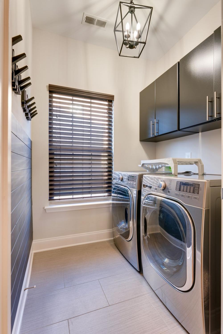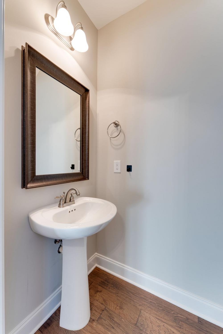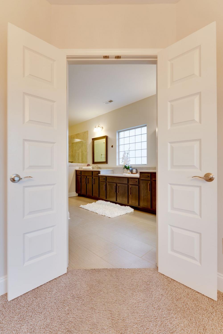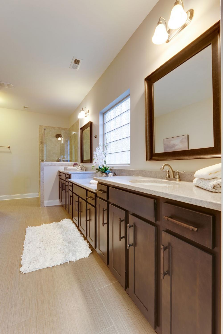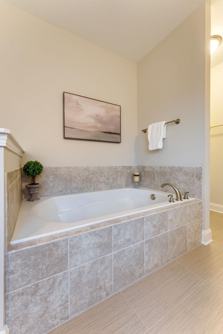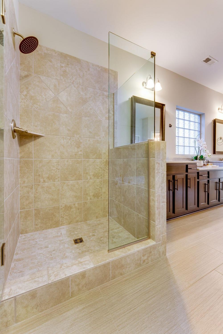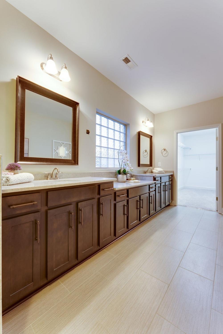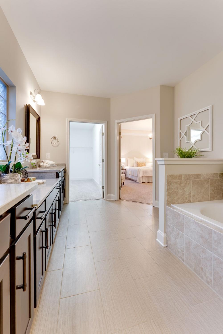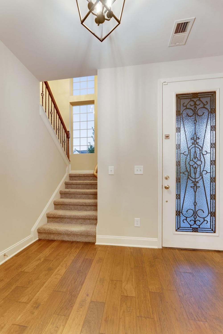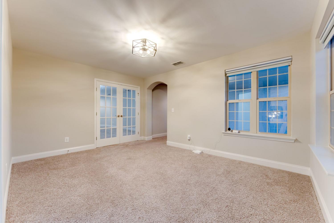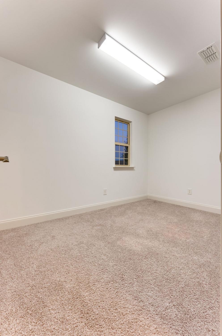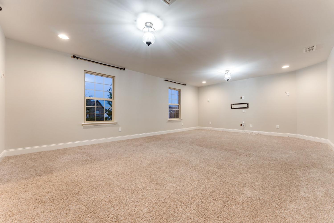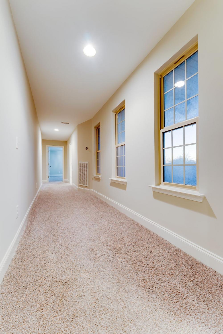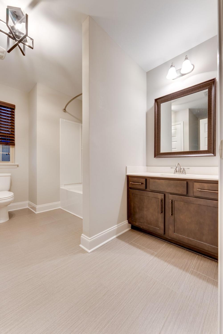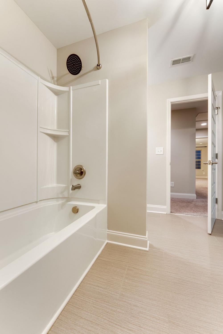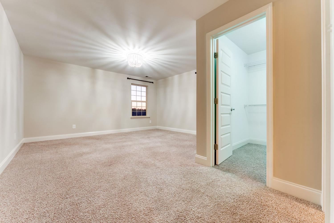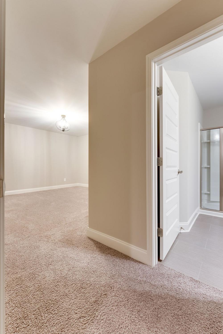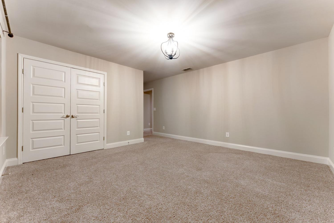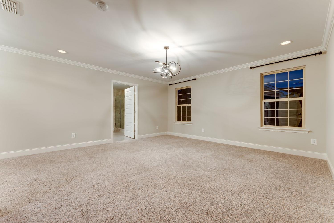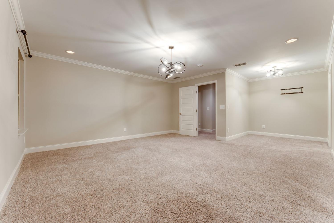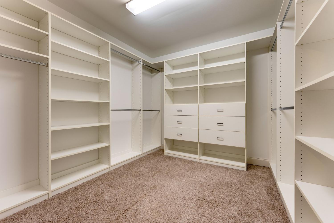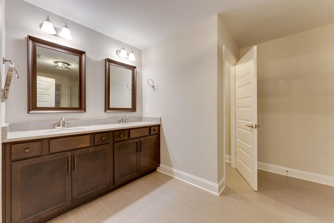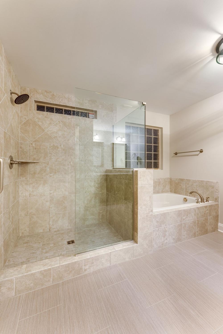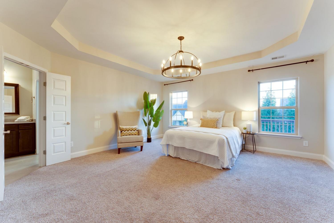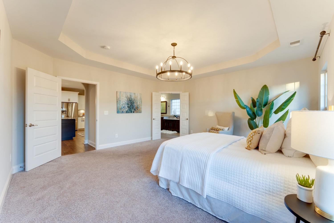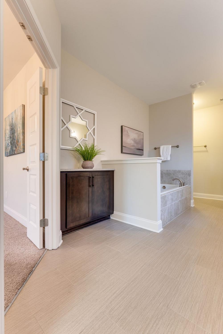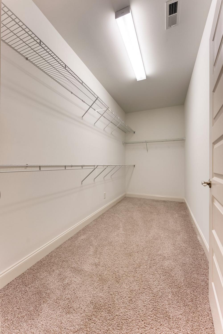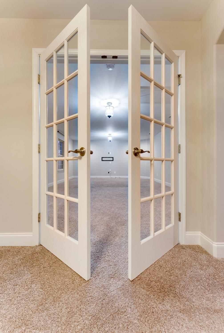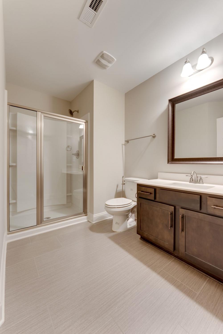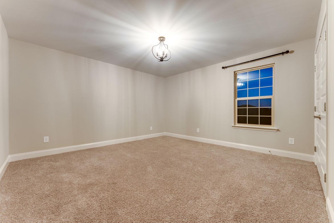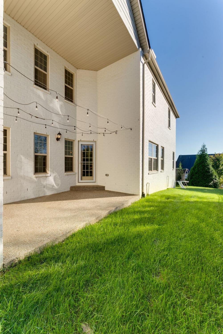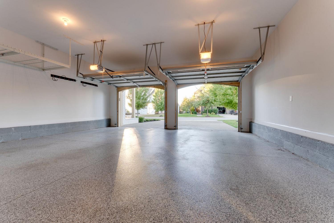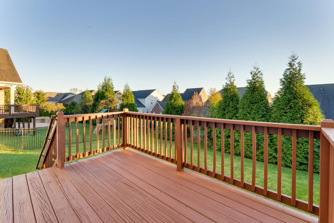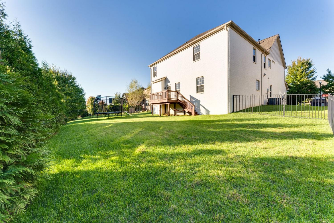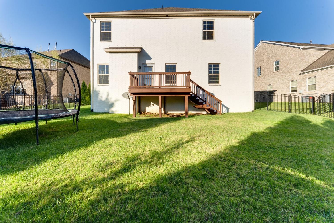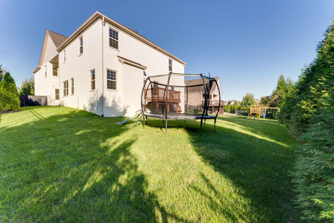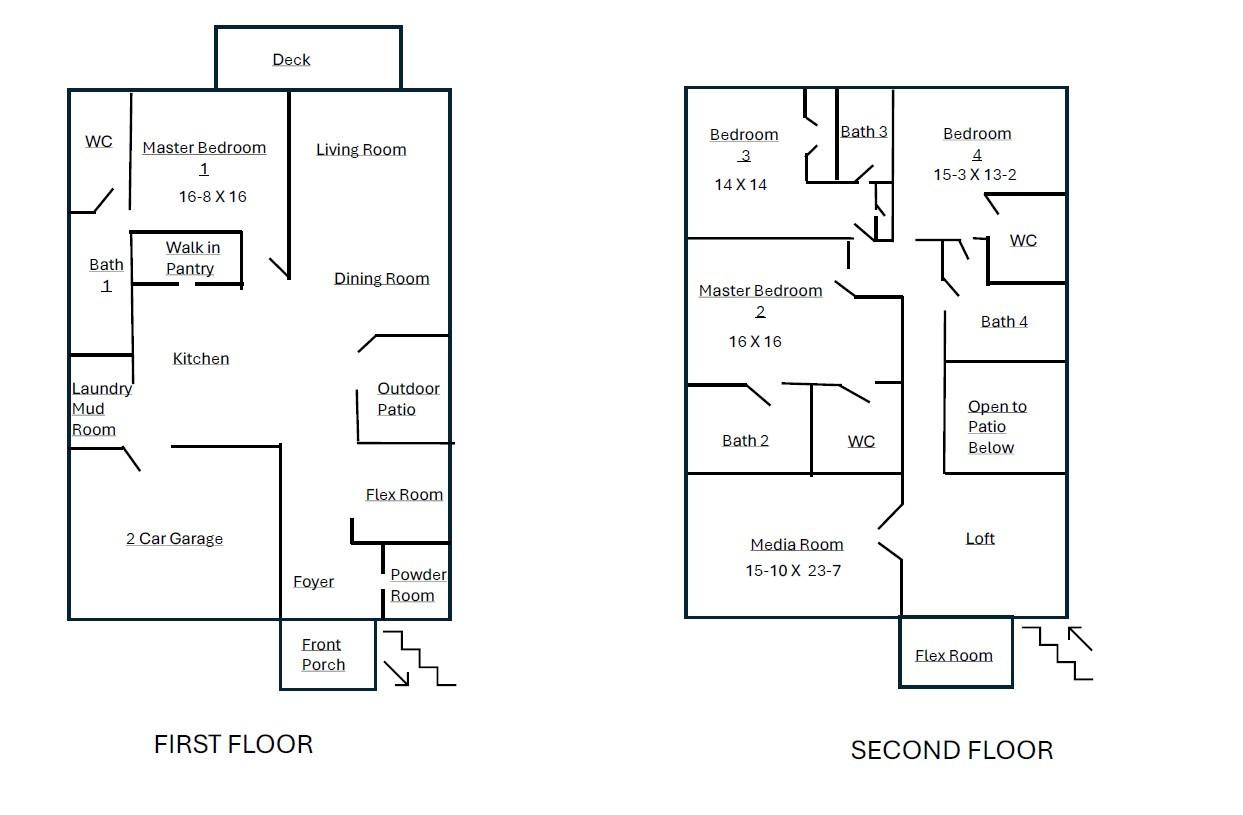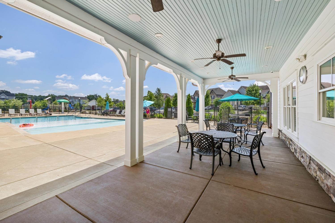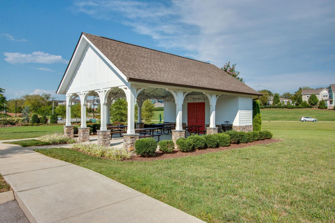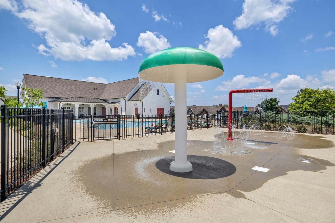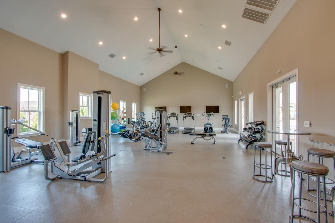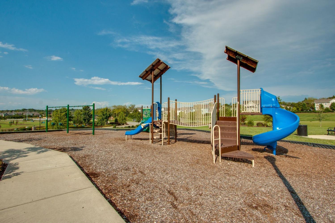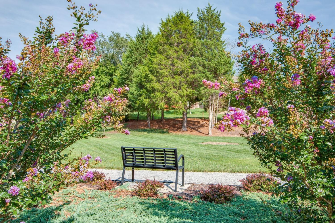 MIDDLE TENNESSEE REAL ESTATE
MIDDLE TENNESSEE REAL ESTATE
5025 Laughing Brook Ln, Franklin, TN 37064 For Sale
Single Family Residence
- Single Family Residence
- Beds: 4
- Baths: 5
- 4,165 sq ft
Description
Executive All-Brick Home with Dual Master Suites & Luxurious Upgrades – Zoned for Top Williamson County Schools! Welcome to this stunning 4,165 sq ft all-brick executive home, designed for comfort, style, and functionality. Thoughtfully crafted with a custom-designed second floor and open floor plan flooded with natural light, this residence offers the perfect blend of modern elegance and everyday livability. : 4 Spacious Bedrooms | 4.5 Bathrooms Each bedroom features its own private en-suite bathroom and walk-in closet—ensuring comfort and privacy for all. : Highlights You’ll Love: Dual Master Suites – One on each level, ideal for multi-generational living Chef’s Kitchen – Enjoy the huge island, granite countertops, and tons of counter space—a dream setup for cooking and gatherings. Flex Room, Loft with Storage and Bonus Rooms - These three amazing additional spaces for a media room, playroom, home office or home gym. Two Outdoor Living Spaces – A concrete patio with a private side yard and an updated deck (2025) overlooking a beautifully landscaped backyard New Roof (2025) and Updated Lighting Fixtures (2024) for peace of mind and modern style New Wireless Irrigation System (2024) – Keep your lawn lush with ease Fully Fenced with Upgraded Metal Fencing – Offering both security and sophistication Professionally Landscaped Grounds – Curb appeal that impresses year-round Garage Goals – Finished floors, overhead storage, and pristine presentation Abundant Storage – Smartly placed throughout for convenience and organization Award-Winning Williamson County Schools – Zoned for some of the best schools in the state
Property Details
Status : Active
County : Williamson County, TN
Property Type : Residential
Area : 4,165 sq. ft.
Yard : Back Yard
Year Built : 2016
Exterior Construction : Brick
Floors : Carpet,Wood,Tile,Vinyl
Heat : Central,Dual,Forced Air,Natural Gas
HOA / Subdivision : Waters Edge Sec1
Listing Provided by : Compass Tennessee, LLC
MLS Status : Active
Listing # : RTC3017099
Schools near 5025 Laughing Brook Ln, Franklin, TN 37064 :
Trinity Elementary, Fred J Page Middle School, Fred J Page High School
Additional details
Association Fee : $115.00
Association Fee Frequency : Monthly
Heating : Yes
Parking Features : Garage Door Opener,Garage Faces Front,Aggregate
Lot Size Area : 0.22 Sq. Ft.
Building Area Total : 4165 Sq. Ft.
Lot Size Acres : 0.22 Acres
Lot Size Dimensions : 60.9 X 136.8
Living Area : 4165 Sq. Ft.
Office Phone : 6154755616
Number of Bedrooms : 4
Number of Bathrooms : 5
Full Bathrooms : 4
Half Bathrooms : 1
Possession : Close Of Escrow
Cooling : 1
Garage Spaces : 2
Architectural Style : Contemporary
Patio and Porch Features : Deck,Patio
Levels : Two
Basement : None
Stories : 2
Utilities : Electricity Available,Natural Gas Available,Water Available
Parking Space : 4
Sewer : Public Sewer
Location 5025 Laughing Brook Ln, TN 37064
Directions to 5025 Laughing Brook Ln, TN 37064
From I-65S take exit 65 onto SR-96. - Turn Left onto Murfreesboro Rd - Turn right onto Carothers Pkwy - Turn right onto Mainstream Dr. - Turn left onto Laughing Brook Ln
Ready to Start the Conversation?
We're ready when you are.
 © 2025 Listings courtesy of RealTracs, Inc. as distributed by MLS GRID. IDX information is provided exclusively for consumers' personal non-commercial use and may not be used for any purpose other than to identify prospective properties consumers may be interested in purchasing. The IDX data is deemed reliable but is not guaranteed by MLS GRID and may be subject to an end user license agreement prescribed by the Member Participant's applicable MLS. Based on information submitted to the MLS GRID as of October 31, 2025 10:00 PM CST. All data is obtained from various sources and may not have been verified by broker or MLS GRID. Supplied Open House Information is subject to change without notice. All information should be independently reviewed and verified for accuracy. Properties may or may not be listed by the office/agent presenting the information. Some IDX listings have been excluded from this website.
© 2025 Listings courtesy of RealTracs, Inc. as distributed by MLS GRID. IDX information is provided exclusively for consumers' personal non-commercial use and may not be used for any purpose other than to identify prospective properties consumers may be interested in purchasing. The IDX data is deemed reliable but is not guaranteed by MLS GRID and may be subject to an end user license agreement prescribed by the Member Participant's applicable MLS. Based on information submitted to the MLS GRID as of October 31, 2025 10:00 PM CST. All data is obtained from various sources and may not have been verified by broker or MLS GRID. Supplied Open House Information is subject to change without notice. All information should be independently reviewed and verified for accuracy. Properties may or may not be listed by the office/agent presenting the information. Some IDX listings have been excluded from this website.
