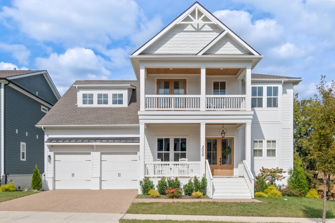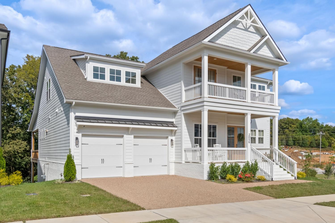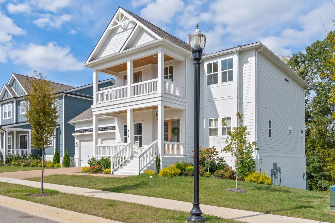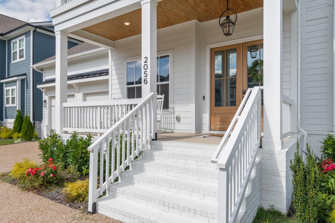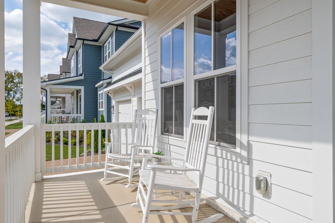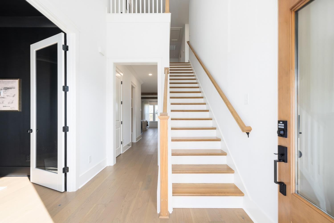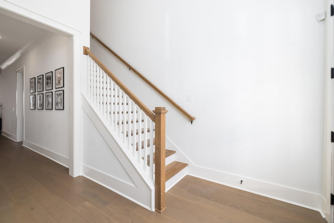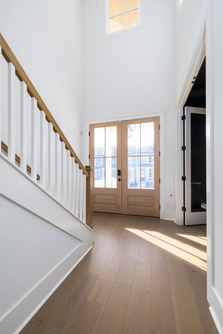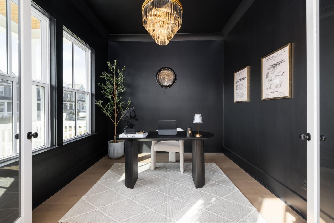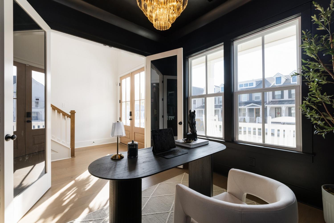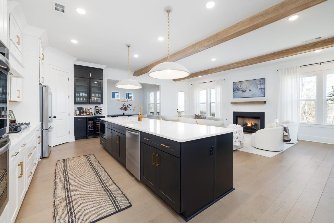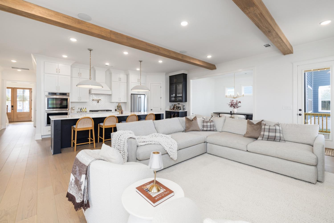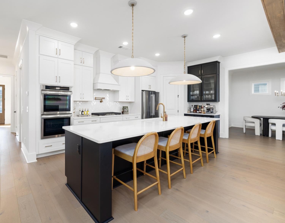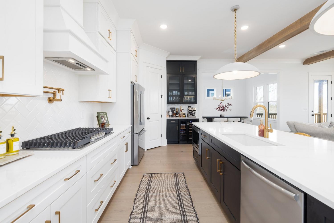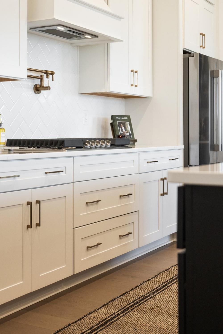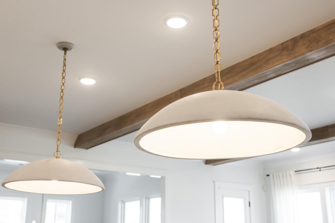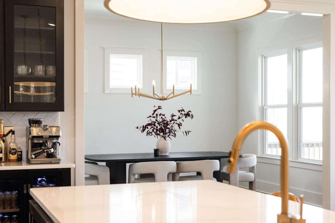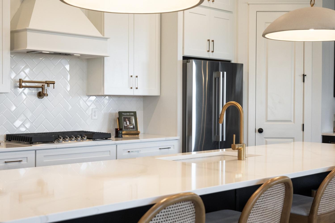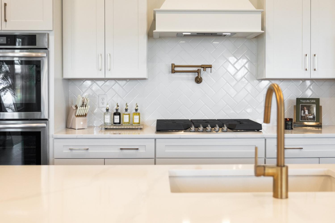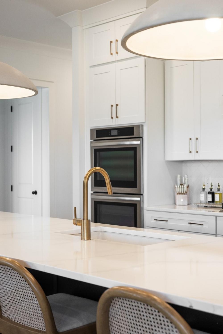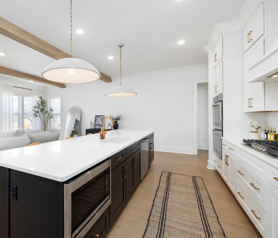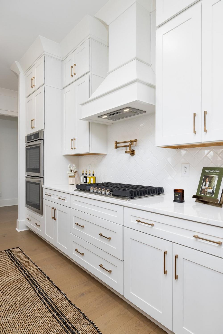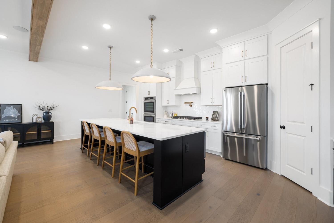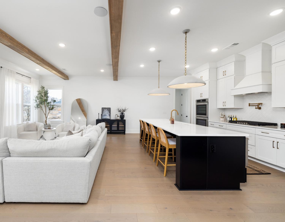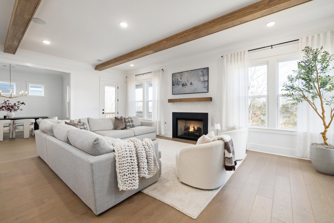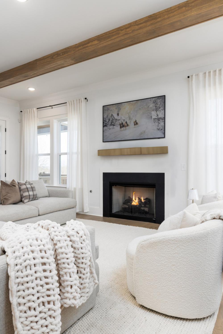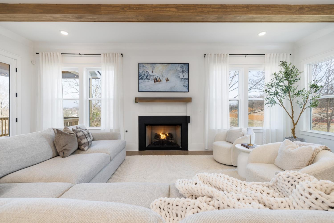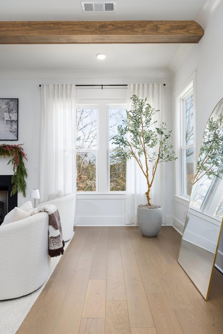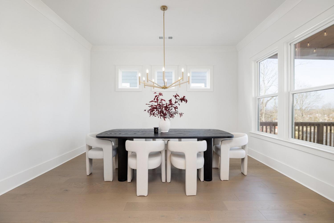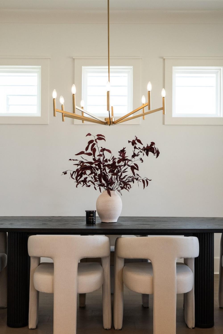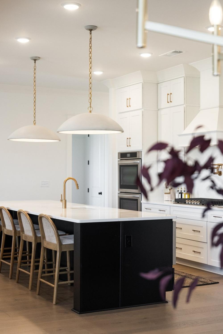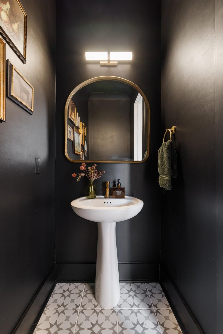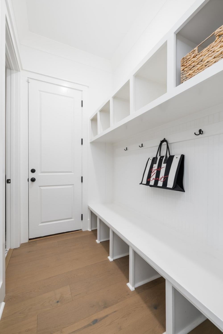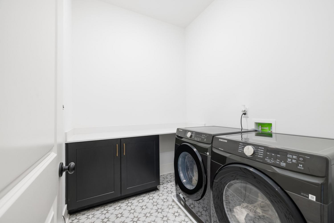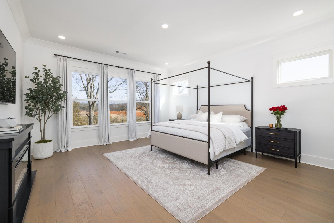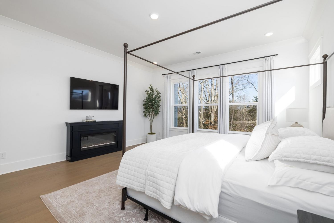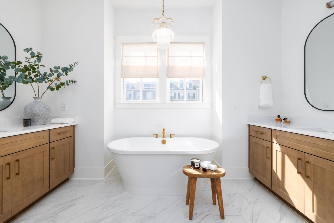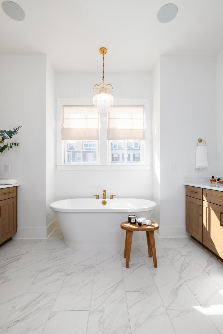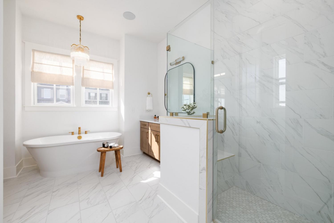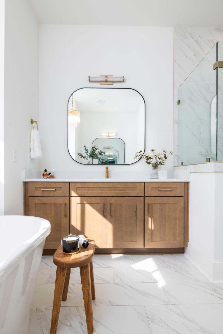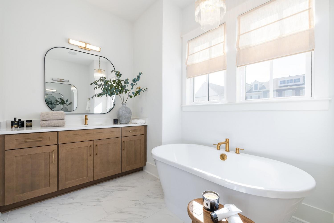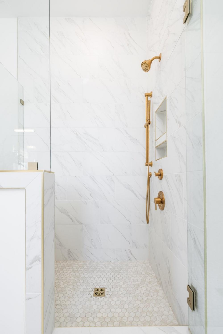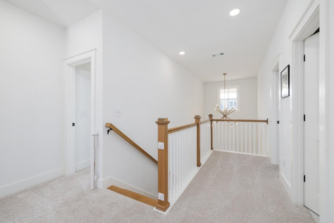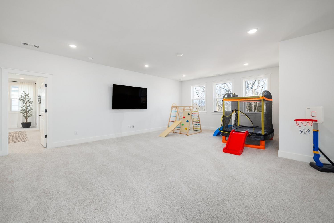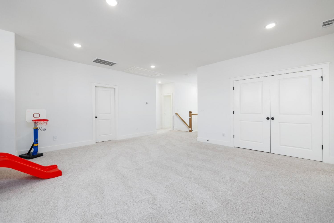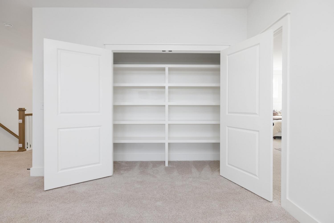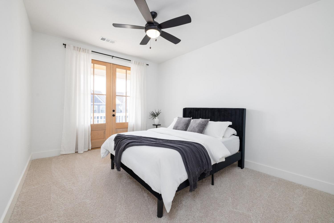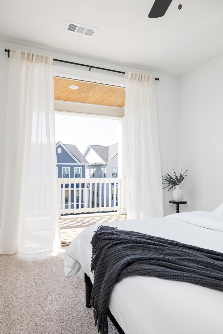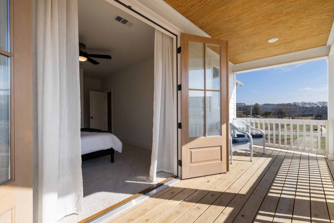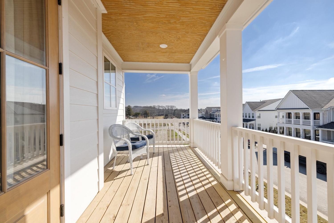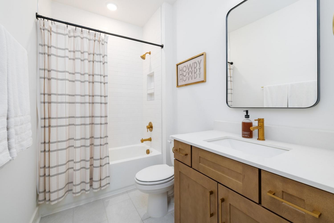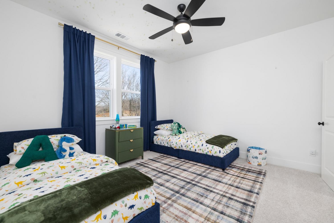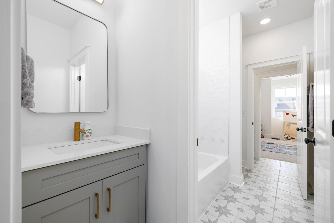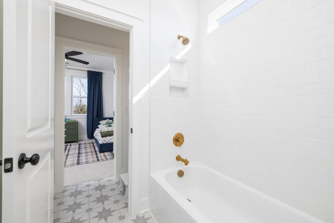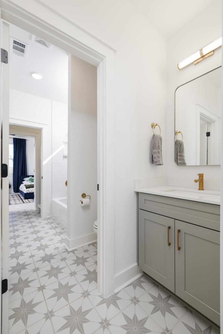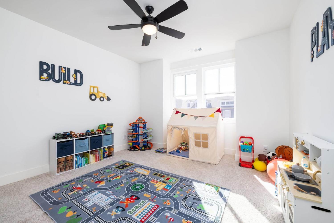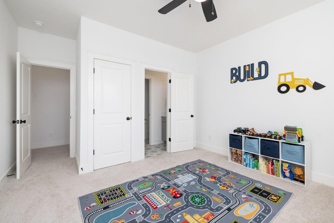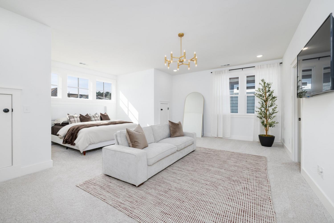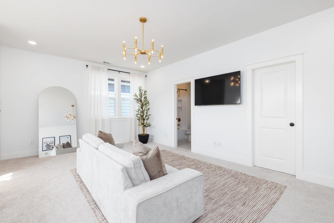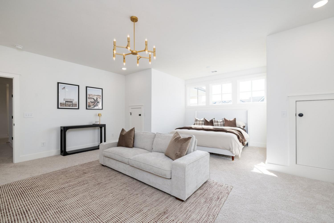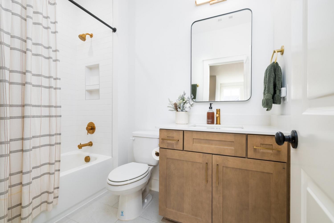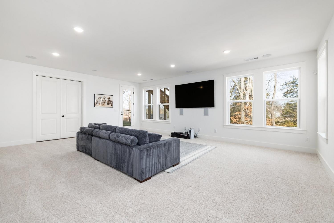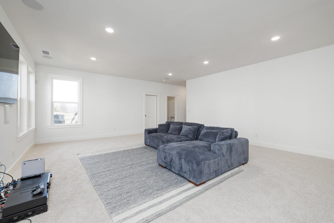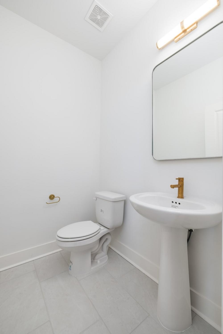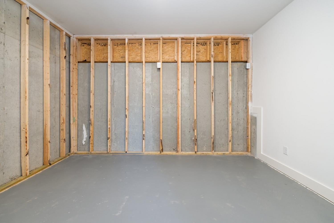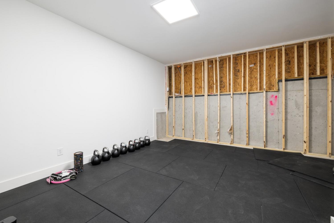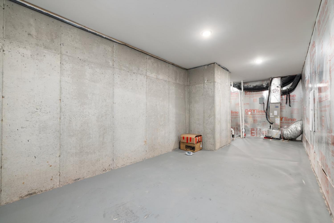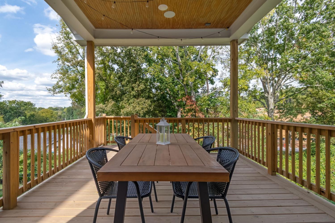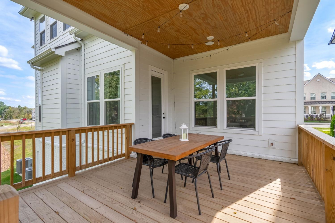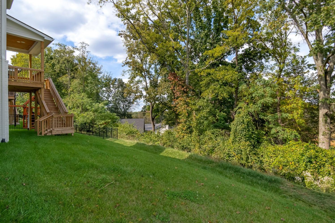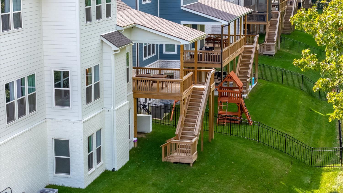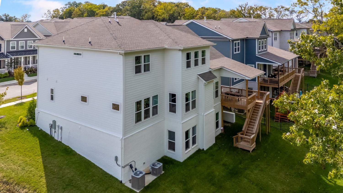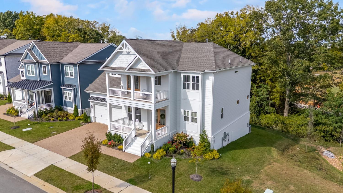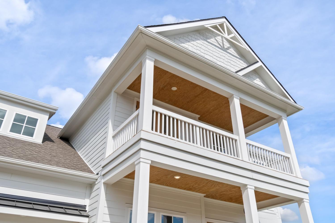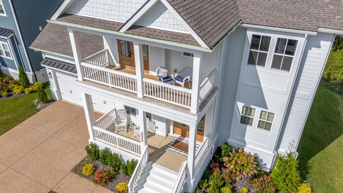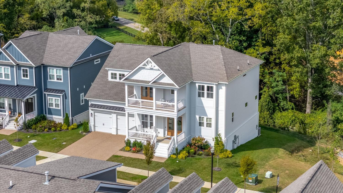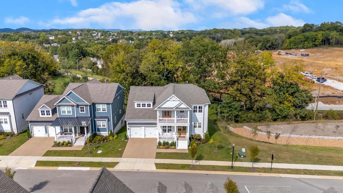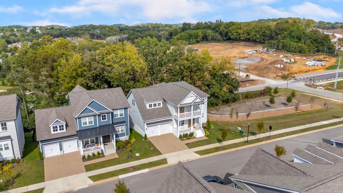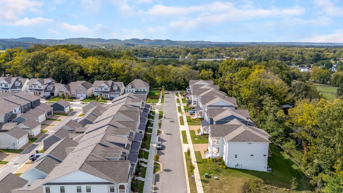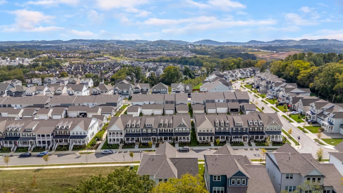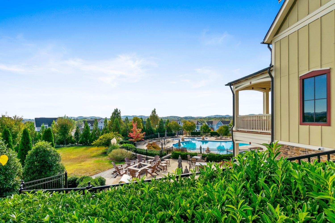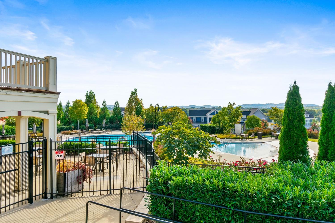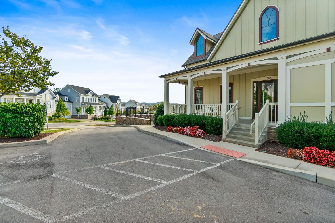 MIDDLE TENNESSEE REAL ESTATE
MIDDLE TENNESSEE REAL ESTATE
2056 Braidwood Ln, Franklin, TN 37064 For Sale
Single Family Residence
- Single Family Residence
- Beds: 5
- Baths: 6
- 4,778 sq ft
Description
Welcome to this gorgeous home in the highly sought-after Lockwood Glen community in Franklin, TN! Conveniently located near I-65 and minutes from historic downtown Franklin’s charming shops and restaurants, this home blends modern style and timeless comfort. Impeccably maintained and practically brand new, it features hardwoods throughout the main level and custom touches at every turn. The stunning kitchen offers ceiling-height cabinetry, a beverage center, and top-tier appliances, opening to the living and dining areas with natural wood beams and cozy finishes. The main-level primary suite is a retreat with double vanities, a soaking tub, a floor-to-ceiling tile shower, a spacious walk-in closet, and a main-level laundry room. Also on the main floor are a private office and a stylish half bath. Upstairs, you'll find four bedrooms, two with private baths (one with a balcony) and two connected by a Jack-and-Jill bath, plus a spacious bonus room ideal for a playroom or media space. The finished basement offers a versatile bonus room, half bath, and ample unfinished storage. A $10,000 built-in sound system extends throughout the home, including the outdoor porch for music streaming and basement surround sound for movie or gaming nights. Outdoor living is a dream on the covered back deck, with the home situated on an end block with no neighbors at the rear and adjacent to a green space to be finished by the developer. Lockwood Glen residents enjoy amenities like a clubhouse, pool, and playground. This home truly has it all—style, functionality, and an unbeatable location!
Property Details
Status : Active
County : Williamson County, TN
Property Type : Residential
Area : 4,778 sq. ft.
Year Built : 2024
Exterior Construction : Fiber Cement,Brick
Floors : Carpet,Wood,Tile
Heat : Central,Natural Gas
HOA / Subdivision : Lockwood Glen Sec16
Listing Provided by : Onward Real Estate
MLS Status : Active
Listing # : RTC3017120
Schools near 2056 Braidwood Ln, Franklin, TN 37064 :
Trinity Elementary, Fred J Page Middle School, Fred J Page High School
Additional details
Virtual Tour URL : Click here for Virtual Tour
Association Fee : $459.00
Association Fee Frequency : Quarterly
Heating : Yes
Parking Features : Garage Door Opener,Garage Faces Front
Lot Size Area : 0.208 Sq. Ft.
Building Area Total : 4778 Sq. Ft.
Lot Size Acres : 0.208 Acres
Lot Size Dimensions : 65 X 140
Living Area : 4778 Sq. Ft.
Office Phone : 6155955883
Number of Bedrooms : 5
Number of Bathrooms : 6
Full Bathrooms : 4
Half Bathrooms : 2
Possession : Close Of Escrow
Cooling : 1
Garage Spaces : 2
Patio and Porch Features : Deck,Covered,Porch
Levels : Three Or More
Basement : Full
Stories : 3
Utilities : Electricity Available,Natural Gas Available,Water Available
Parking Space : 2
Sewer : Public Sewer
Location 2056 Braidwood Ln, TN 37064
Directions to 2056 Braidwood Ln, TN 37064
From Nashville, head S on I-65. Take exit 65 and turn left onto Murfreesboro Rd. Turn right onto Carothers Pkwy. Turn left onto S Carothers Rd. Turn right onto Braidwood Ln. The home is on the right.
Ready to Start the Conversation?
We're ready when you are.
 © 2026 Listings courtesy of RealTracs, Inc. as distributed by MLS GRID. IDX information is provided exclusively for consumers' personal non-commercial use and may not be used for any purpose other than to identify prospective properties consumers may be interested in purchasing. The IDX data is deemed reliable but is not guaranteed by MLS GRID and may be subject to an end user license agreement prescribed by the Member Participant's applicable MLS. Based on information submitted to the MLS GRID as of January 4, 2026 10:00 PM CST. All data is obtained from various sources and may not have been verified by broker or MLS GRID. Supplied Open House Information is subject to change without notice. All information should be independently reviewed and verified for accuracy. Properties may or may not be listed by the office/agent presenting the information. Some IDX listings have been excluded from this website.
© 2026 Listings courtesy of RealTracs, Inc. as distributed by MLS GRID. IDX information is provided exclusively for consumers' personal non-commercial use and may not be used for any purpose other than to identify prospective properties consumers may be interested in purchasing. The IDX data is deemed reliable but is not guaranteed by MLS GRID and may be subject to an end user license agreement prescribed by the Member Participant's applicable MLS. Based on information submitted to the MLS GRID as of January 4, 2026 10:00 PM CST. All data is obtained from various sources and may not have been verified by broker or MLS GRID. Supplied Open House Information is subject to change without notice. All information should be independently reviewed and verified for accuracy. Properties may or may not be listed by the office/agent presenting the information. Some IDX listings have been excluded from this website.
