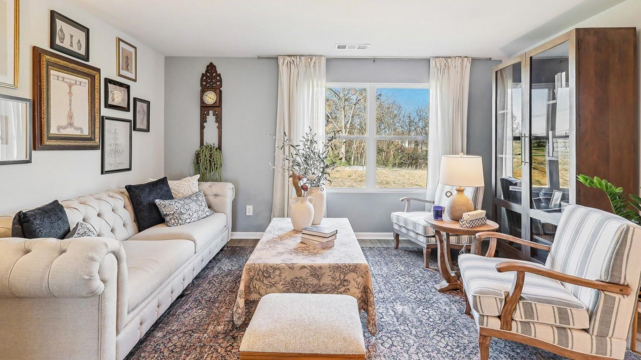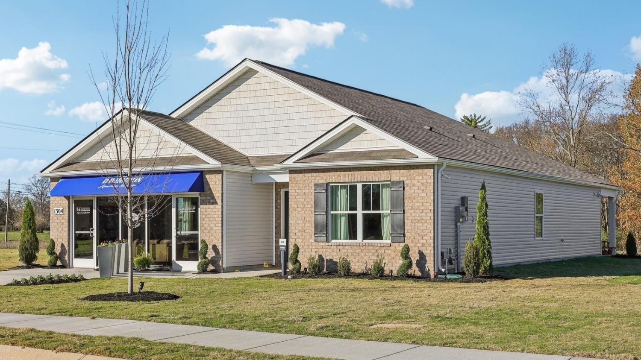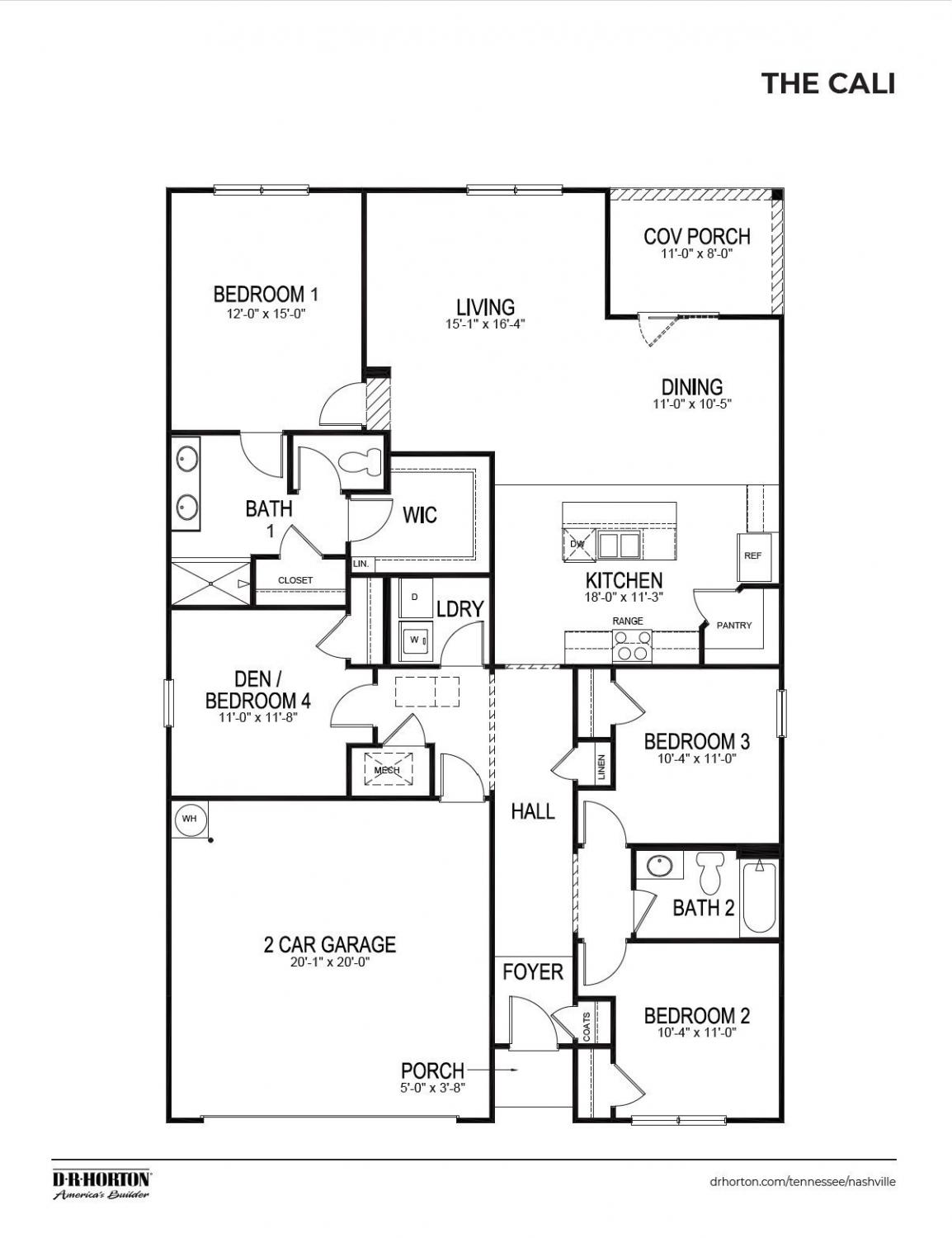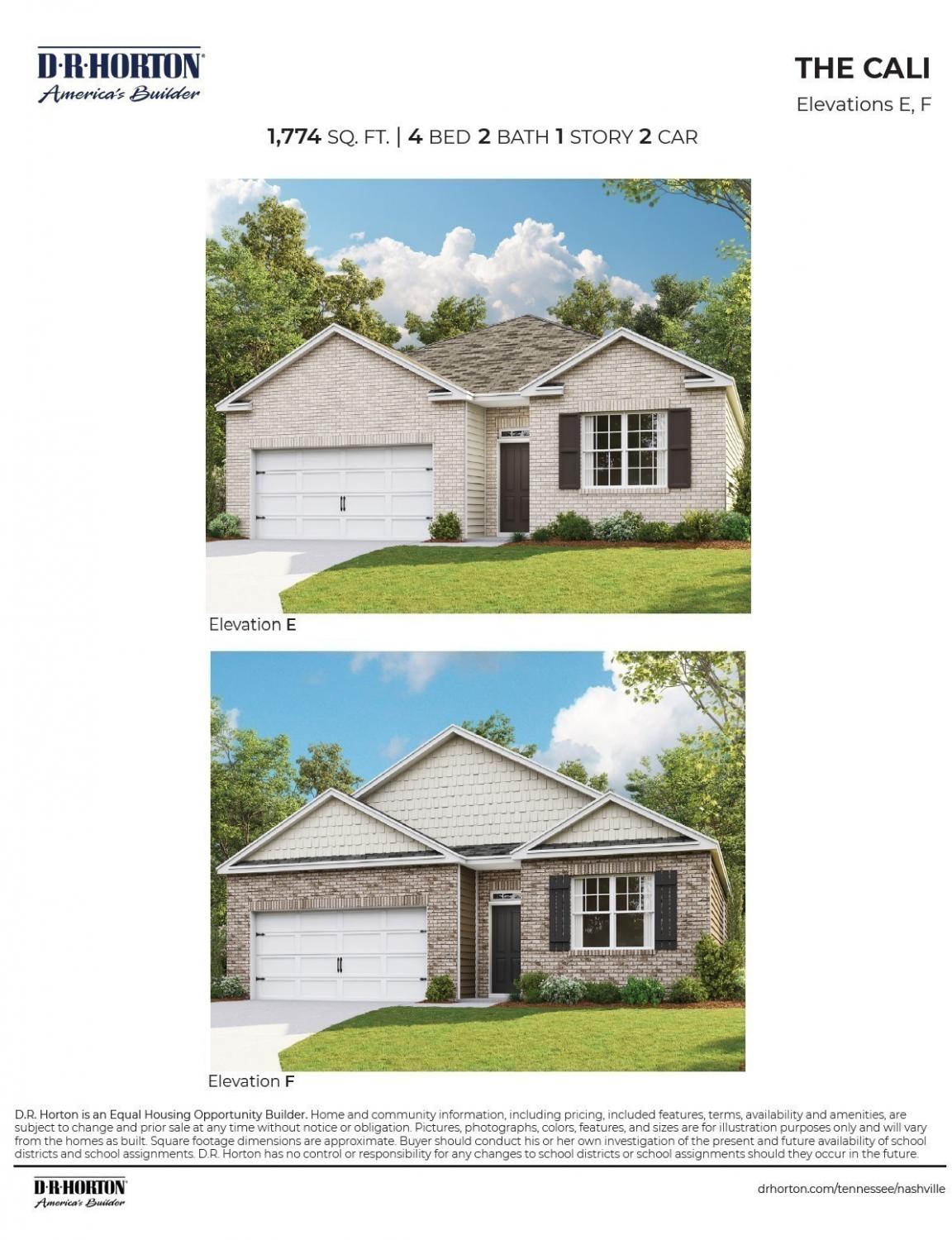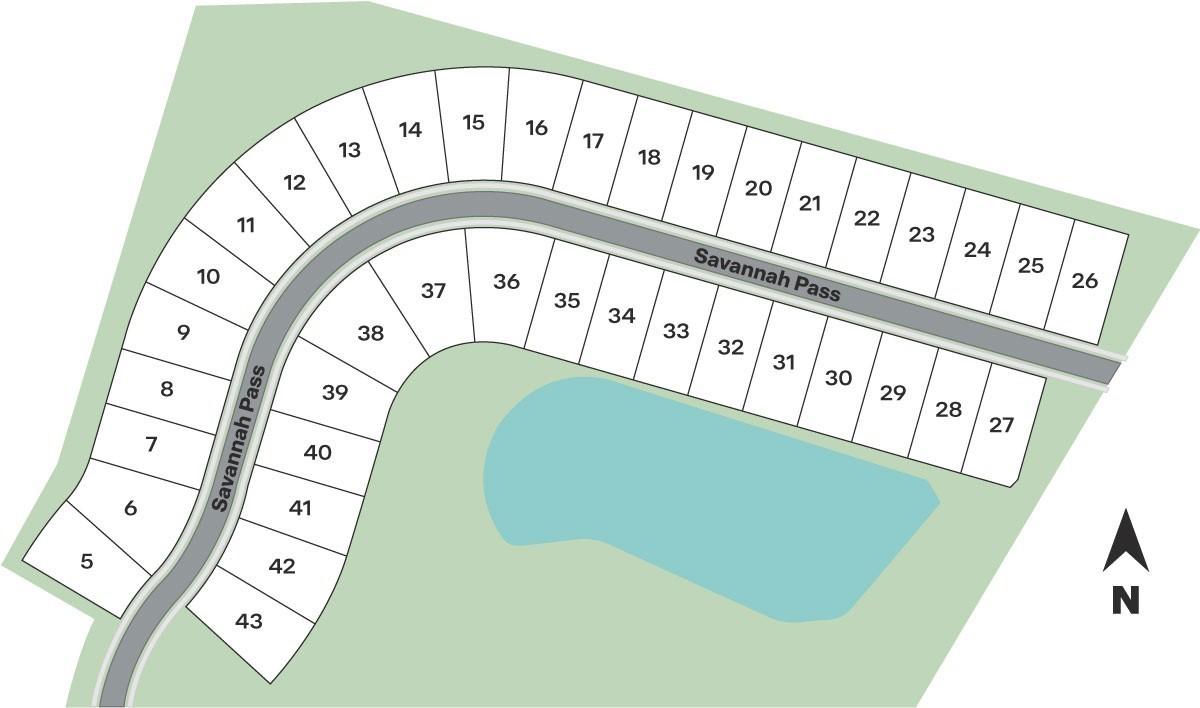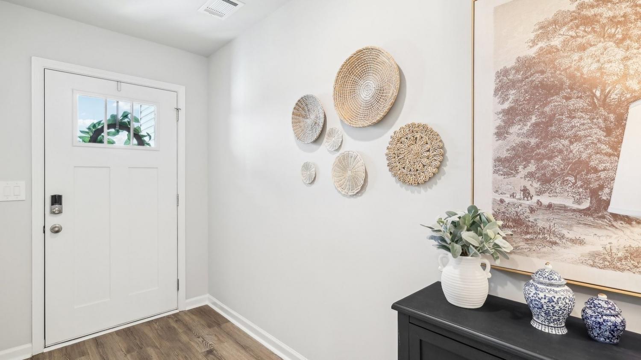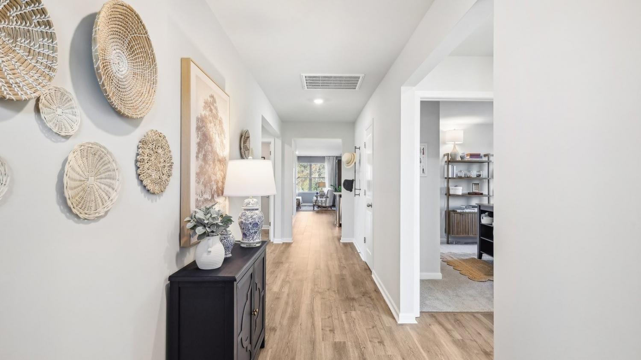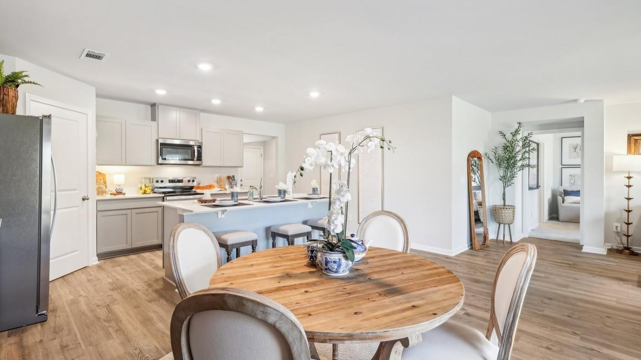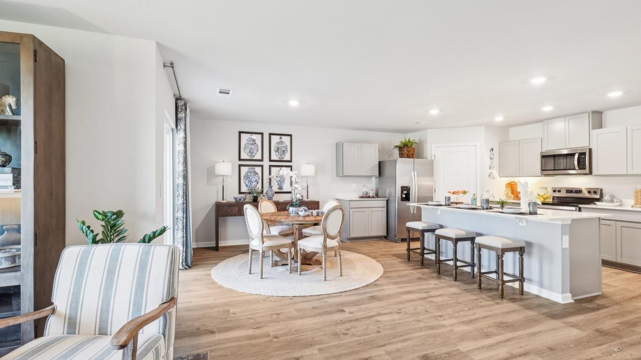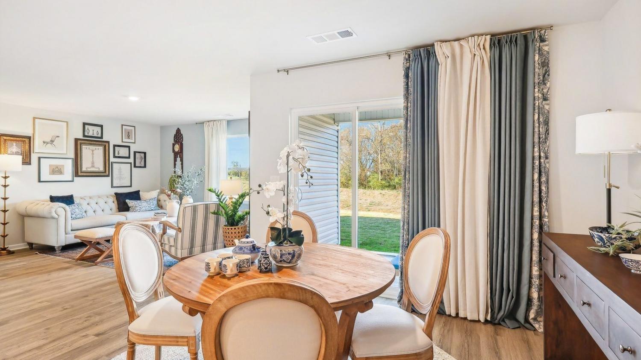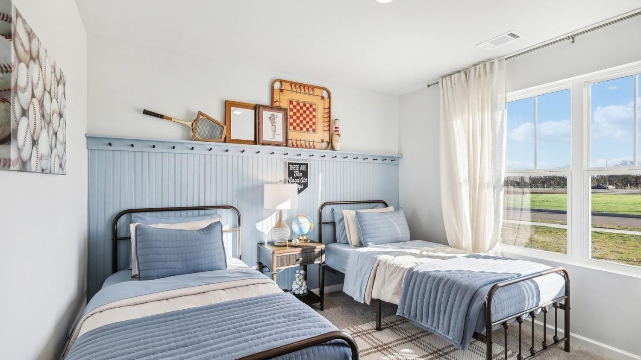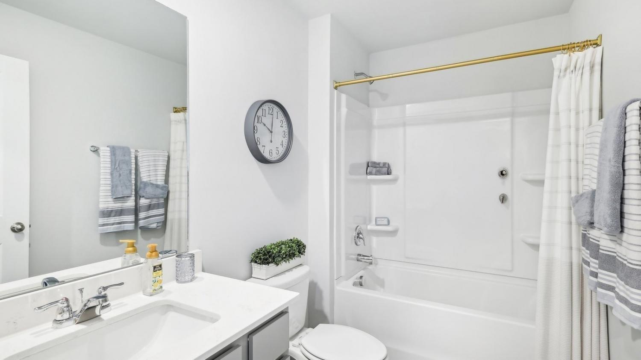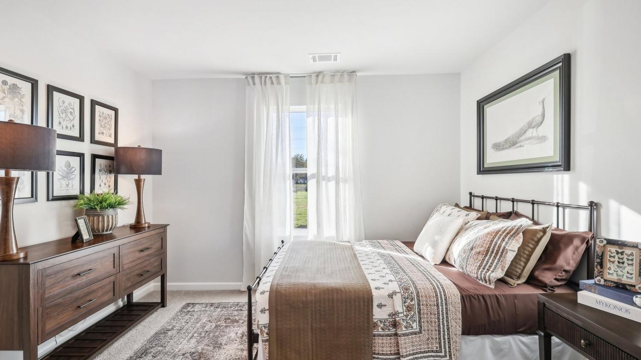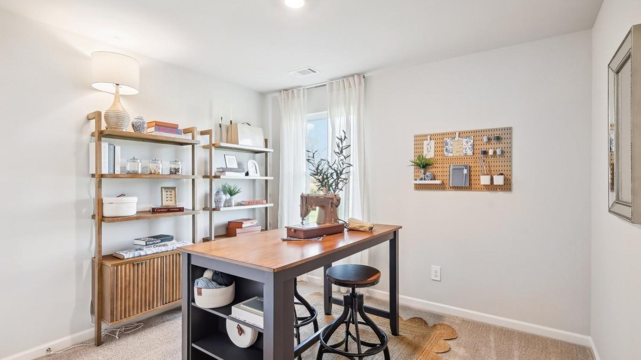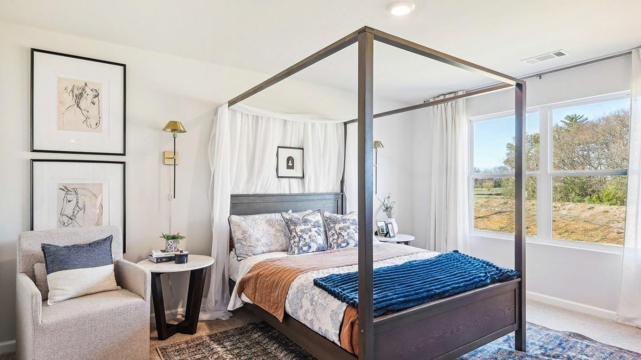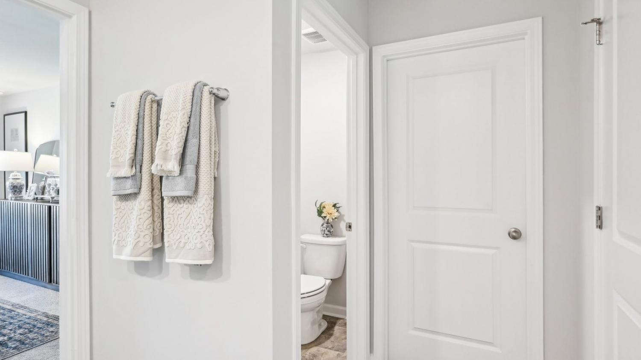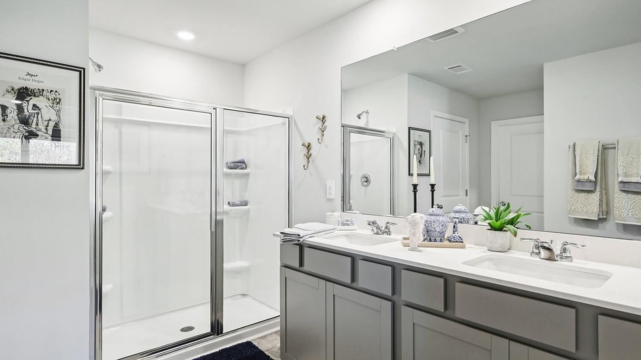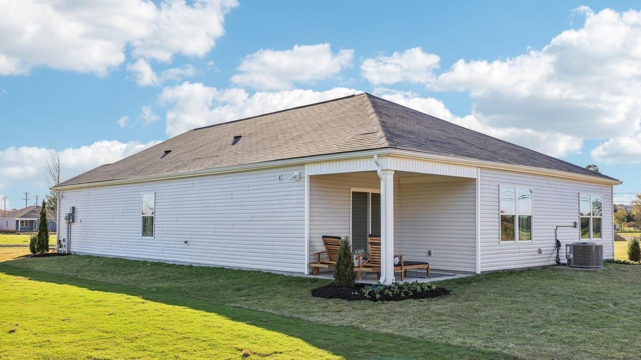 MIDDLE TENNESSEE REAL ESTATE
MIDDLE TENNESSEE REAL ESTATE
1715 Savannah Pass, Lewisburg, TN 37091 For Sale
Single Family Residence
- Single Family Residence
- Beds: 4
- Baths: 2
- 1,774 sq ft
Description
Welcome to the Cali on lot 41, a stunning new home in Savannah Lakes, Lewisburg, TN. This popular one-story design offers 4 bedrooms, a 2-car garage, and spacious living with three exterior elevation options and modern interior features that make it stand out. Inside, the Cali shines with 8’ ceilings, quartz countertops in the kitchen and bathrooms, and Whirlpool stainless-steel appliances. The kitchen boasts a large island perfect for bar-style dining or entertaining, a walk-in pantry, and ample cabinets and counter space. The dining and living areas open to a covered porch, ideal for relaxing or hosting guests. The roomy primary bedroom at the back ensures privacy and fits a king-size bed comfortably. It features an ensuite bathroom with a double vanity, a huge walk-in closet, and a separate linen closet. Three additional bedrooms share a second bathroom, all with quartz countertops. The two-car garage connects to the front hallway with a laundry room and extra storage closet. The Cali also includes a Home is Connected smart home system, offering control of your home from anywhere. Beautiful landscaping keeps your yard looking great year-round. Discover why the Cali is a fan favorite, schedule a tour today at Savannah Lakes, Lewisburg, TN. Tour our furnished model and discover the lifestyle that awaits in Savannah Lakes. Call onsite agent Erik Nowak at (615) 500-6900 to schedule your visit today!
Property Details
Status : Active
County : Marshall County, TN
Property Type : Residential
Area : 1,774 sq. ft.
Year Built : 2025
Exterior Construction : Brick,Vinyl Siding
Floors : Carpet,Laminate,Vinyl
Heat : Central
HOA / Subdivision : Savannah Lakes
Listing Provided by : D.R. Horton
MLS Status : Active
Listing # : RTC3017269
Schools near 1715 Savannah Pass, Lewisburg, TN 37091 :
Oak Grove Elementary, Lewisburg Middle School, Marshall Co High School
Additional details
Association Fee : $60.00
Association Fee Frequency : Monthly
Assocation Fee 2 : $250.00
Association Fee 2 Frequency : One Time
Heating : Yes
Parking Features : Garage Faces Front
Building Area Total : 1774 Sq. Ft.
Living Area : 1774 Sq. Ft.
Office Phone : 6292059240
Number of Bedrooms : 4
Number of Bathrooms : 2
Full Bathrooms : 2
Possession : Close Of Escrow
Cooling : 1
Garage Spaces : 2
New Construction : 1
Patio and Porch Features : Patio,Covered
Levels : One
Basement : None
Stories : 1
Utilities : Electricity Available,Water Available
Parking Space : 2
Sewer : Public Sewer
Virtual Tour
Location 1715 Savannah Pass, TN 37091
Directions to 1715 Savannah Pass, TN 37091
Take I-65S to exit 37 to get on TN-50E, Turn Left onto TN-50E, drive 6.2 miles, Turn Left onto 431(Franklin Pike), drive 1 mile Savannah Lakes will be on the Right
Ready to Start the Conversation?
We're ready when you are.
 © 2025 Listings courtesy of RealTracs, Inc. as distributed by MLS GRID. IDX information is provided exclusively for consumers' personal non-commercial use and may not be used for any purpose other than to identify prospective properties consumers may be interested in purchasing. The IDX data is deemed reliable but is not guaranteed by MLS GRID and may be subject to an end user license agreement prescribed by the Member Participant's applicable MLS. Based on information submitted to the MLS GRID as of October 27, 2025 10:00 PM CST. All data is obtained from various sources and may not have been verified by broker or MLS GRID. Supplied Open House Information is subject to change without notice. All information should be independently reviewed and verified for accuracy. Properties may or may not be listed by the office/agent presenting the information. Some IDX listings have been excluded from this website.
© 2025 Listings courtesy of RealTracs, Inc. as distributed by MLS GRID. IDX information is provided exclusively for consumers' personal non-commercial use and may not be used for any purpose other than to identify prospective properties consumers may be interested in purchasing. The IDX data is deemed reliable but is not guaranteed by MLS GRID and may be subject to an end user license agreement prescribed by the Member Participant's applicable MLS. Based on information submitted to the MLS GRID as of October 27, 2025 10:00 PM CST. All data is obtained from various sources and may not have been verified by broker or MLS GRID. Supplied Open House Information is subject to change without notice. All information should be independently reviewed and verified for accuracy. Properties may or may not be listed by the office/agent presenting the information. Some IDX listings have been excluded from this website.
