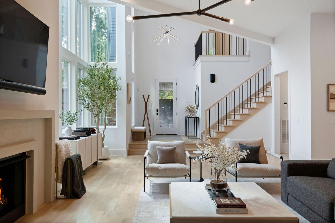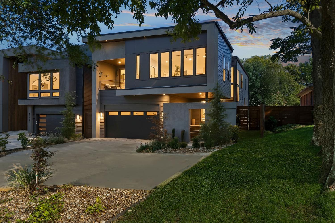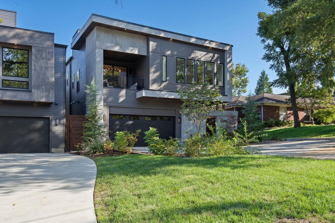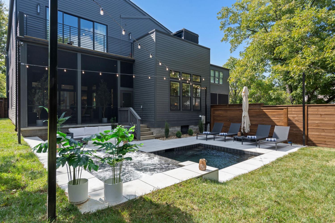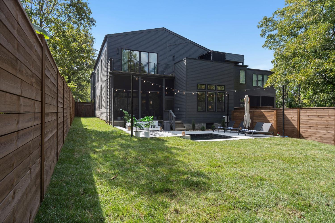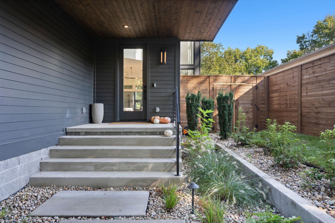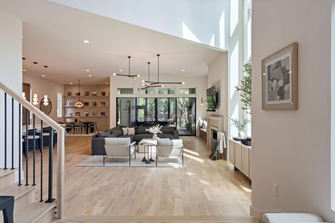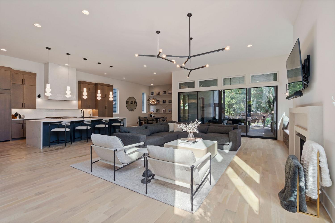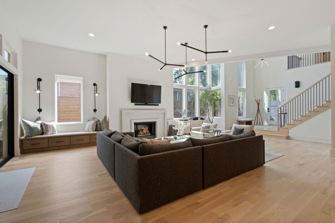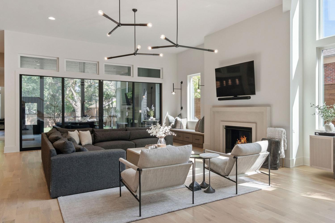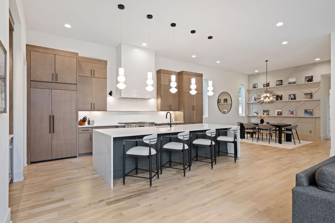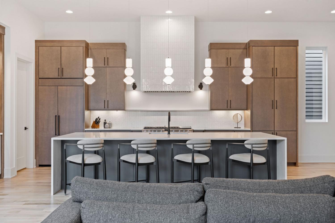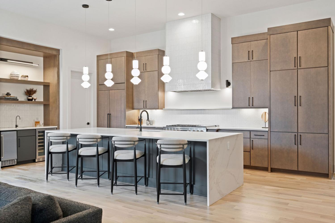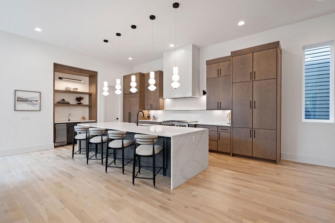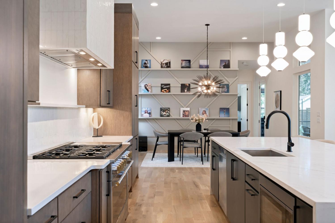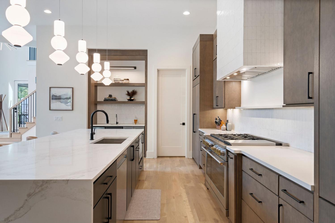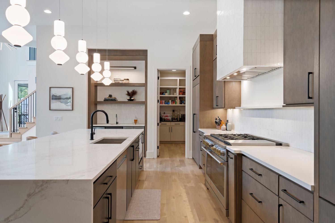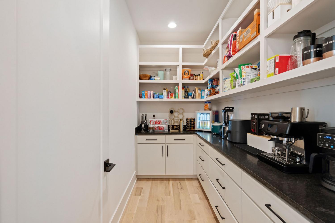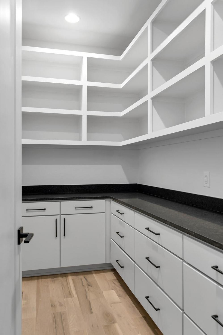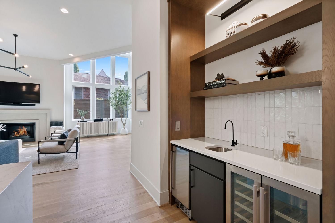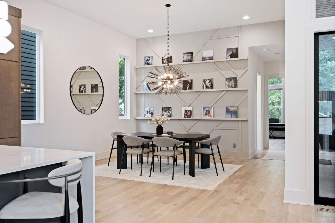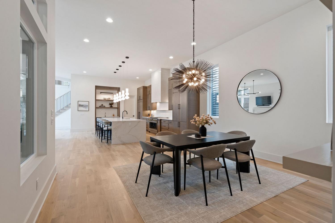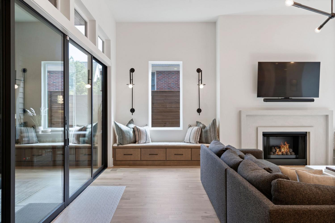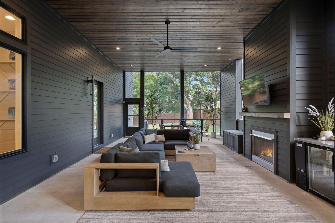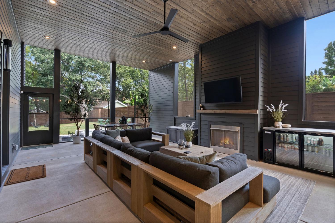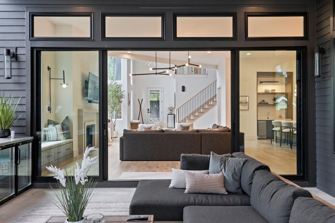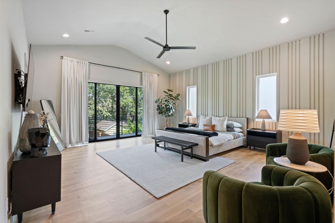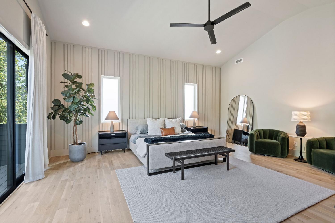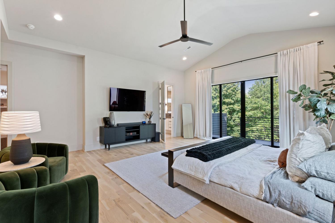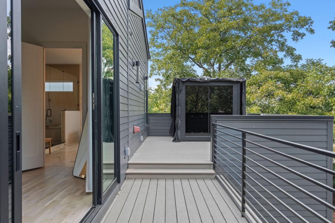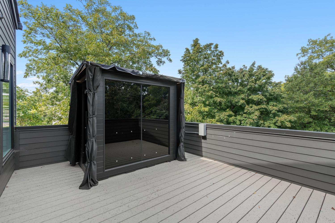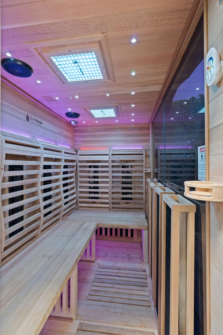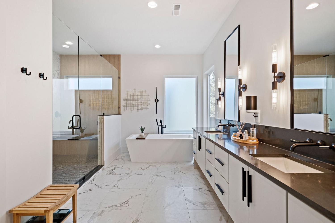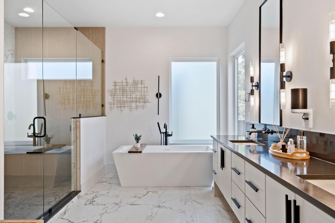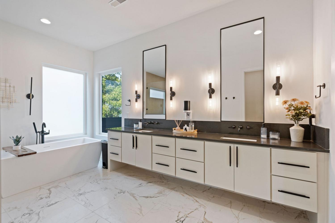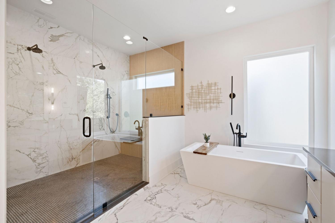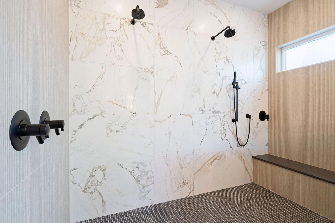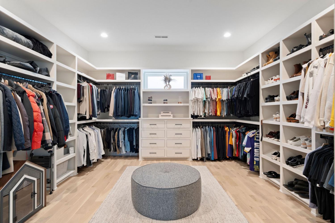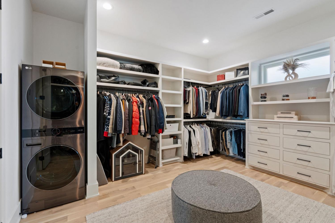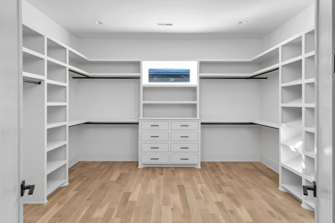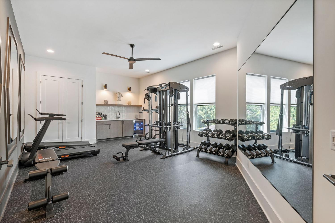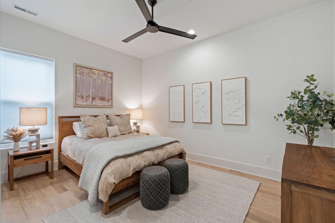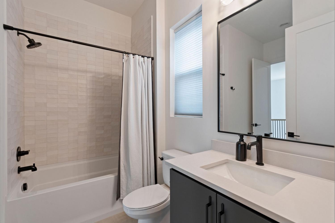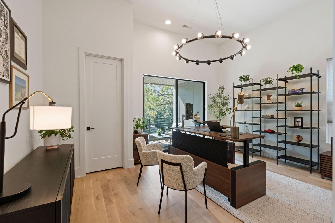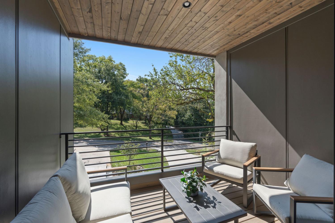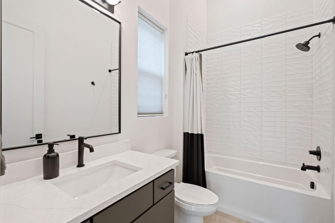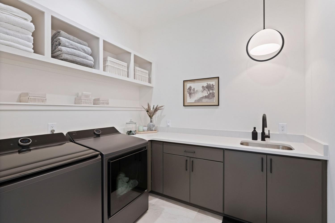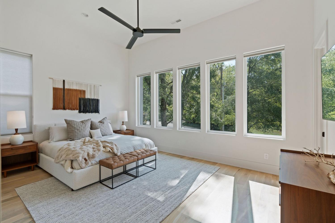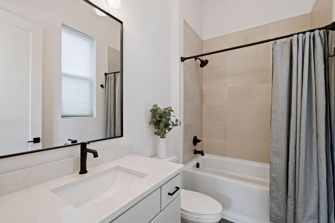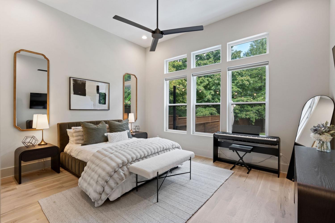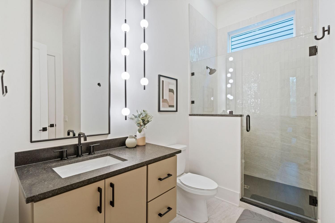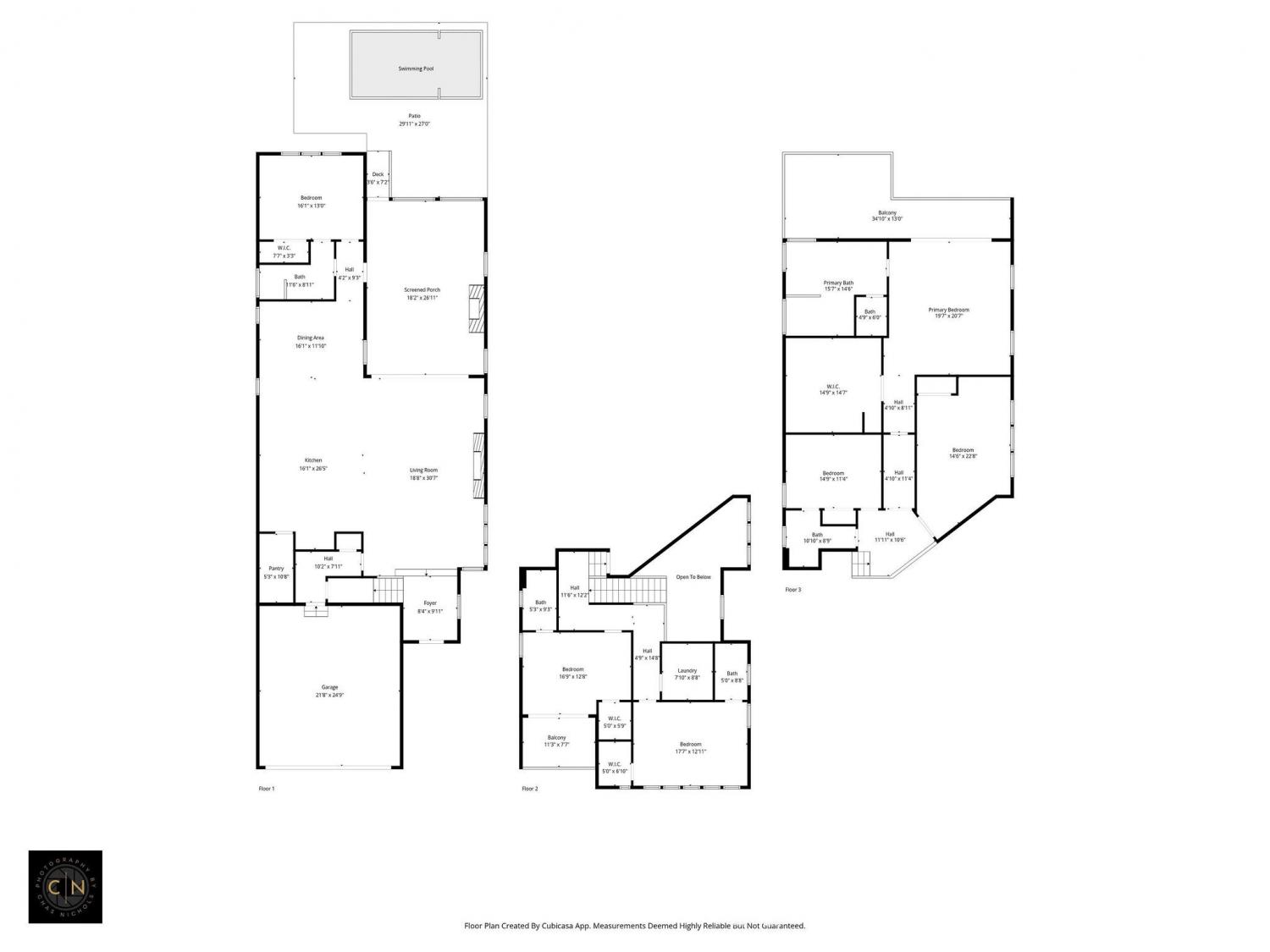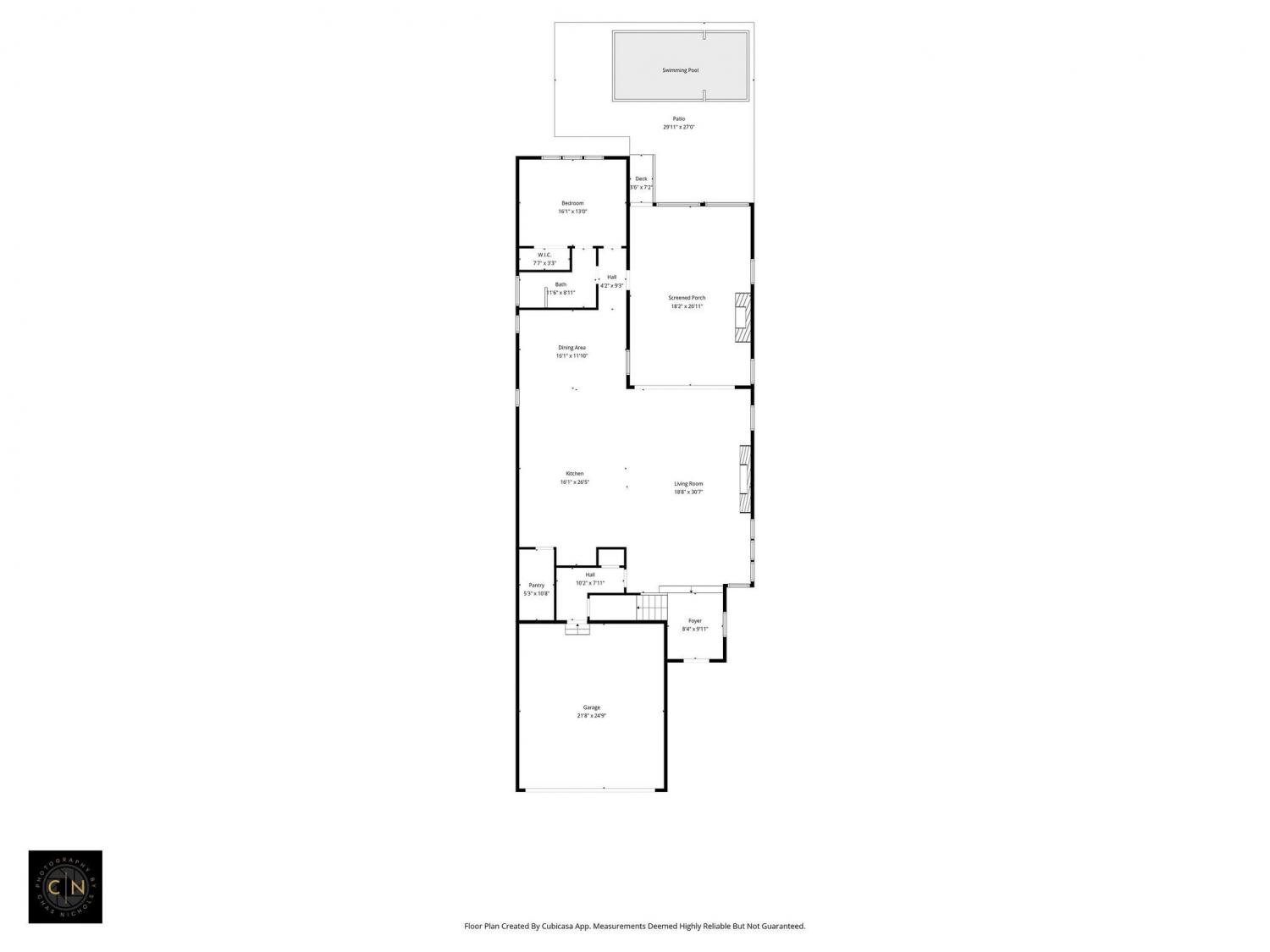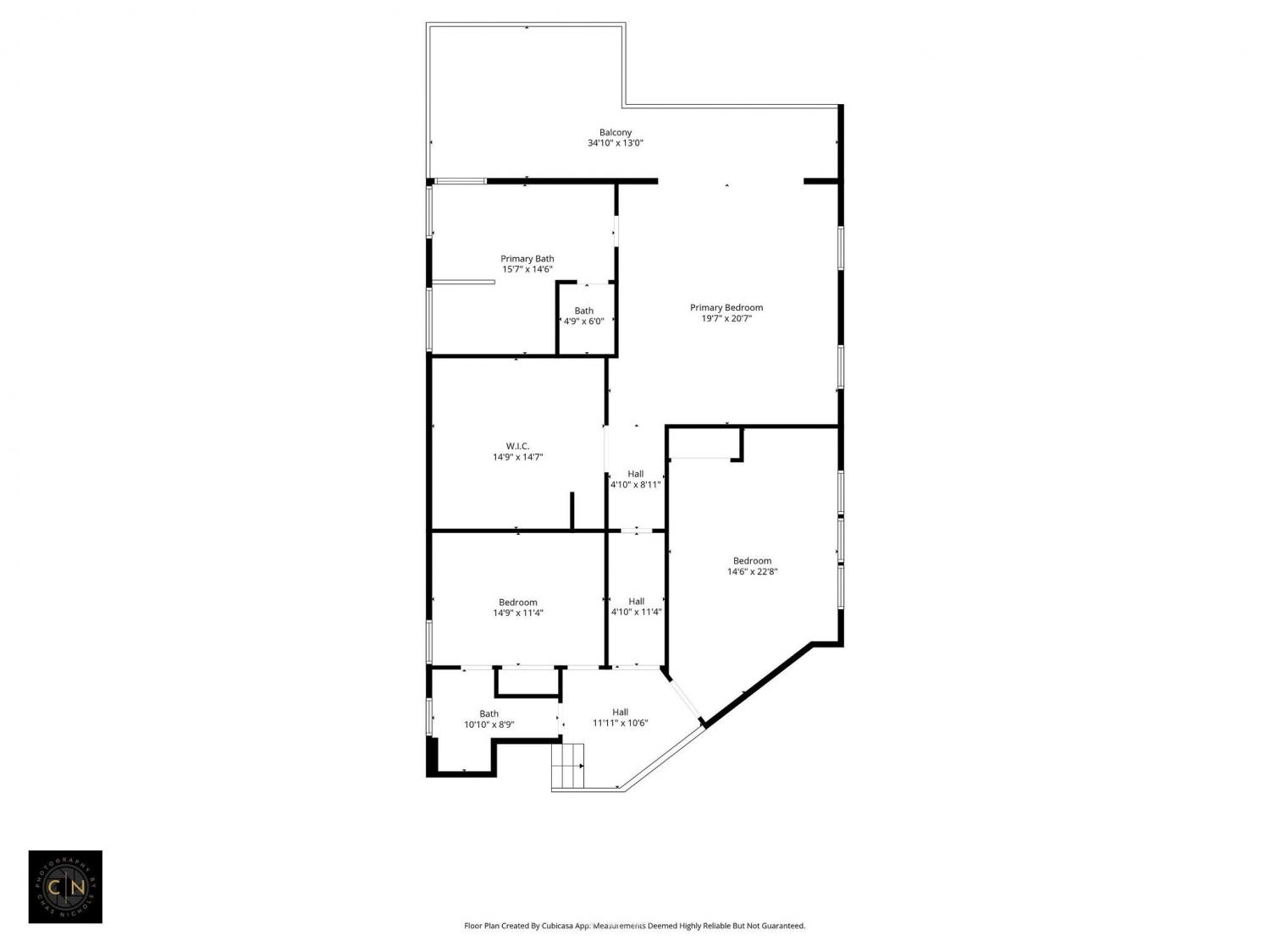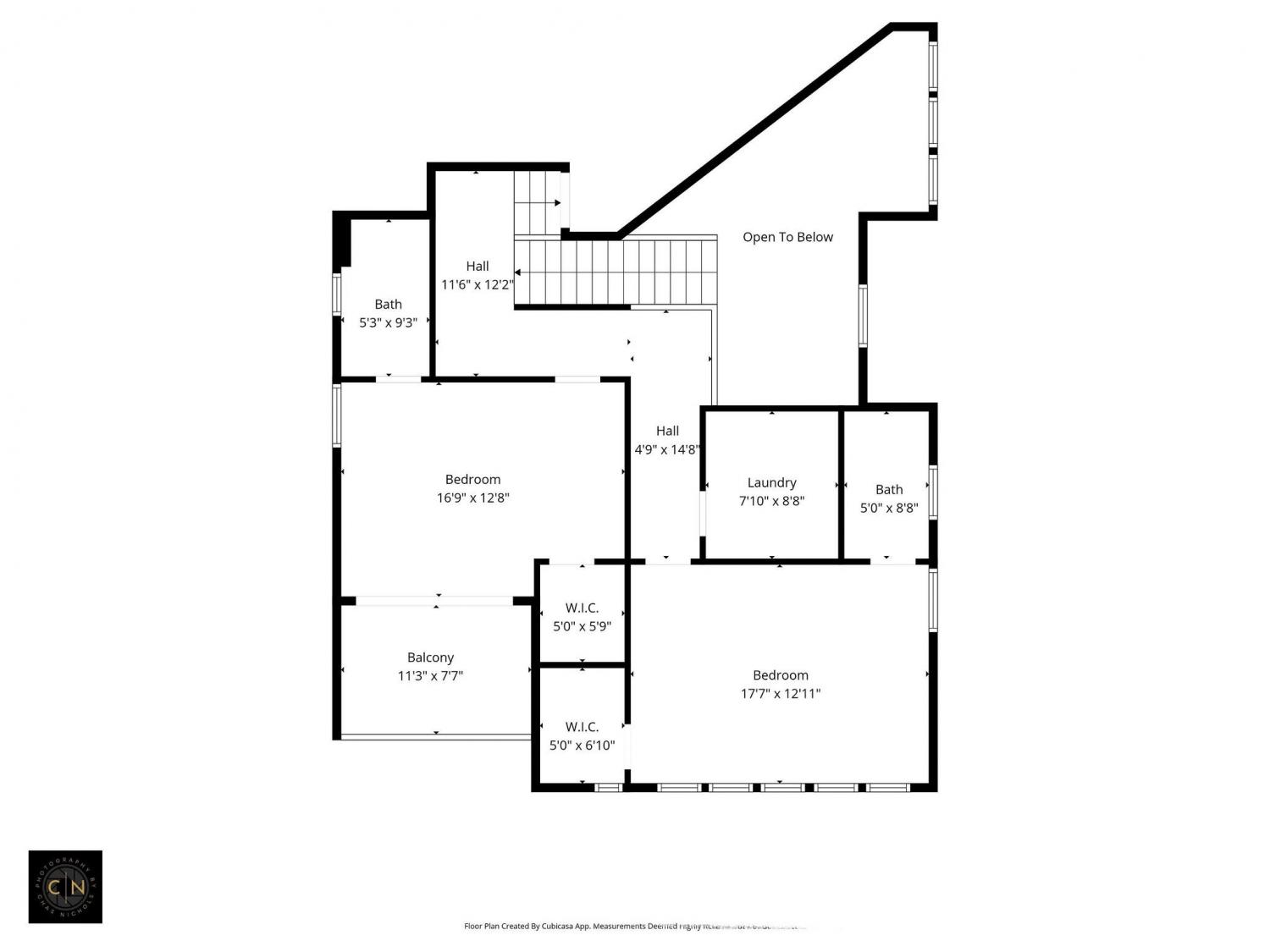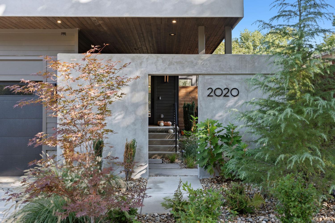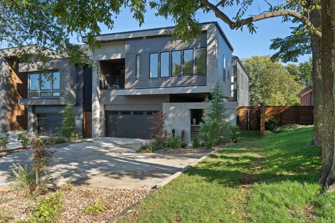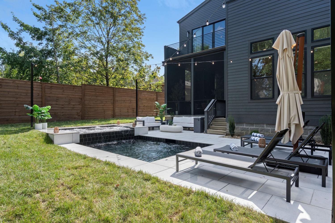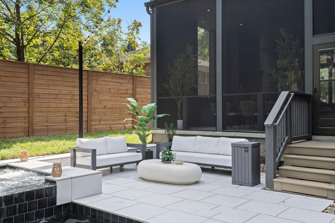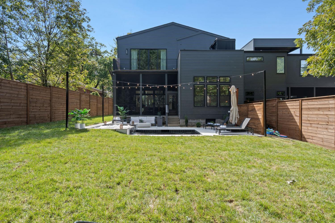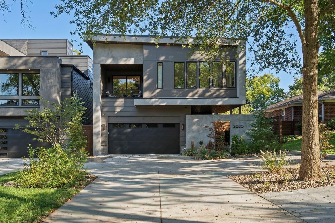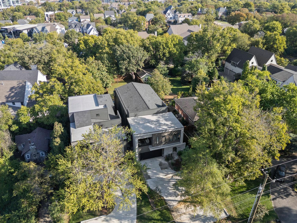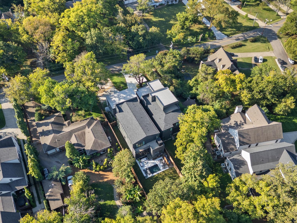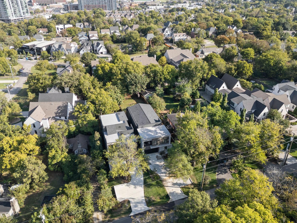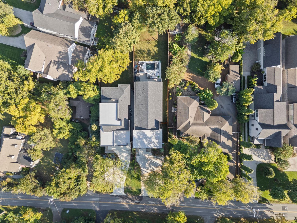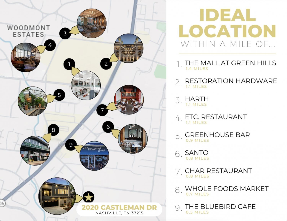 MIDDLE TENNESSEE REAL ESTATE
MIDDLE TENNESSEE REAL ESTATE
2020 Castleman Dr, Nashville, TN 37215 For Sale
Horizontal Property Regime - Detached
- Horizontal Property Regime - Detached
- Beds: 5
- Baths: 5
- 4,701 sq ft
Description
Welcome to your next-level Nashville life. This newer contemporary masterpiece in Green Hills pairs architectural drama with everyday comfort — where clean lines, soaring ceilings, and high-end finishes meet warm, livable luxury. Inside, 4,700 square feet of curated design unfold across open, light-filled spaces. The chef’s kitchen and great room flow seamlessly for effortless entertaining, while glass doors disappear to reveal a screened-in patio overlooking your private resort-style pool deck. A sleek gunite pool & hot tub, and integrated lounge areas make this the ultimate setting for long summer nights and unforgettable gatherings. The primary suite feels like a five-star retreat with spa-inspired bath and custom closet. A fully equipped home gym and infrared sauna turn wellness into a daily ritual. Every detail from dramatic ceilings to artisan lighting and designer tile speaks to impeccable taste and intentional living. Plenty of parking with a 2 car garage (EV chargers installed) and additional parking pads. Builders warranty on house and pool conveys. Set in one of Nashville’s most coveted neighborhoods, you’re moments from boutique shopping, dining, and the city’s best schools, yet tucked into a quiet, tree-lined pocket that feels worlds away. Sophisticated. Inviting. Irresistibly Green Hills. This is where form meets function and every day feels like a staycation.
Property Details
Status : Active
County : Davidson County, TN
Property Type : Residential
Area : 4,701 sq. ft.
Year Built : 2024
Exterior Construction : Hardboard Siding
Floors : Wood,Tile
Heat : Central,Electric
HOA / Subdivision : Homes At 2020 & 2022 Castleman Drive
Listing Provided by : Scout Realty
MLS Status : Active
Listing # : RTC3017393
Schools near 2020 Castleman Dr, Nashville, TN 37215 :
Percy Priest Elementary, John Trotwood Moore Middle, Hillsboro Comp High School
Additional details
Virtual Tour URL : Click here for Virtual Tour
Heating : Yes
Parking Features : Garage Faces Front,Driveway,Parking Pad
Pool Features : In Ground
Lot Size Area : 0.07 Sq. Ft.
Building Area Total : 4701 Sq. Ft.
Lot Size Acres : 0.07 Acres
Living Area : 4701 Sq. Ft.
Lot Features : Level
Office Phone : 6158689000
Number of Bedrooms : 5
Number of Bathrooms : 5
Full Bathrooms : 5
Possession : Negotiable
Cooling : 1
Garage Spaces : 2
Architectural Style : Contemporary
Private Pool : 1
Patio and Porch Features : Deck,Covered,Patio,Screened
Levels : Two
Basement : Crawl Space
Stories : 2
Utilities : Electricity Available,Water Available
Parking Space : 6
Sewer : Public Sewer
Location 2020 Castleman Dr, TN 37215
Directions to 2020 Castleman Dr, TN 37215
South on Hillsboro, Left on Castleman, house on the left
Ready to Start the Conversation?
We're ready when you are.
 © 2025 Listings courtesy of RealTracs, Inc. as distributed by MLS GRID. IDX information is provided exclusively for consumers' personal non-commercial use and may not be used for any purpose other than to identify prospective properties consumers may be interested in purchasing. The IDX data is deemed reliable but is not guaranteed by MLS GRID and may be subject to an end user license agreement prescribed by the Member Participant's applicable MLS. Based on information submitted to the MLS GRID as of October 21, 2025 10:00 AM CST. All data is obtained from various sources and may not have been verified by broker or MLS GRID. Supplied Open House Information is subject to change without notice. All information should be independently reviewed and verified for accuracy. Properties may or may not be listed by the office/agent presenting the information. Some IDX listings have been excluded from this website.
© 2025 Listings courtesy of RealTracs, Inc. as distributed by MLS GRID. IDX information is provided exclusively for consumers' personal non-commercial use and may not be used for any purpose other than to identify prospective properties consumers may be interested in purchasing. The IDX data is deemed reliable but is not guaranteed by MLS GRID and may be subject to an end user license agreement prescribed by the Member Participant's applicable MLS. Based on information submitted to the MLS GRID as of October 21, 2025 10:00 AM CST. All data is obtained from various sources and may not have been verified by broker or MLS GRID. Supplied Open House Information is subject to change without notice. All information should be independently reviewed and verified for accuracy. Properties may or may not be listed by the office/agent presenting the information. Some IDX listings have been excluded from this website.
