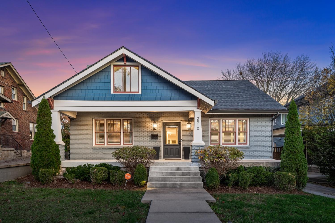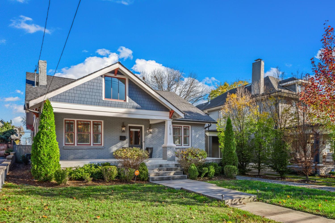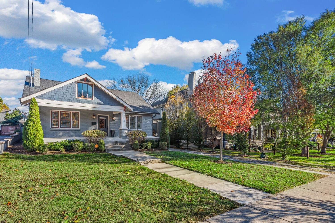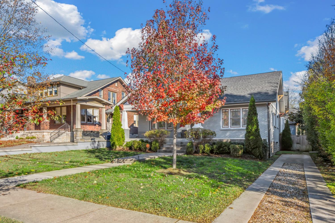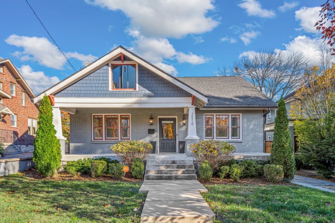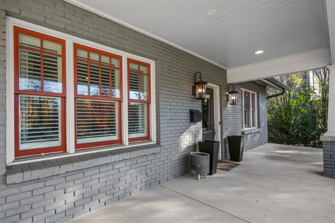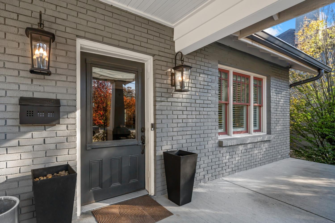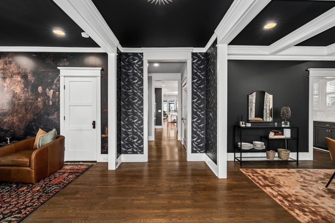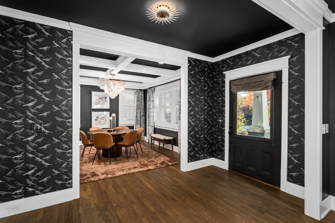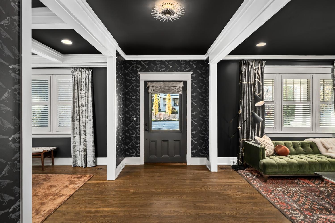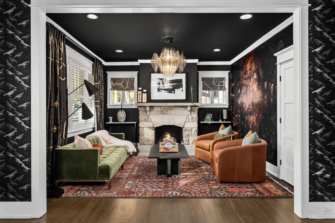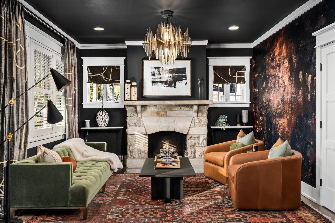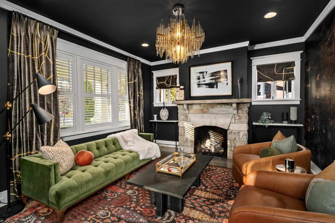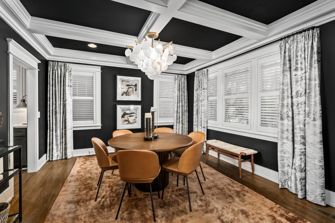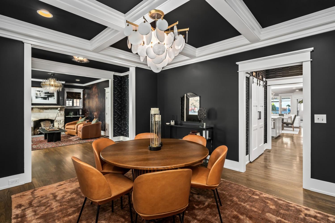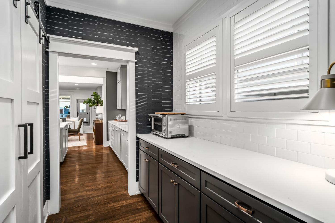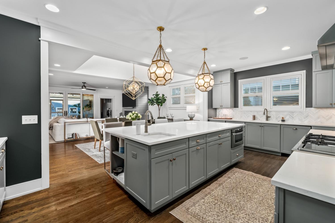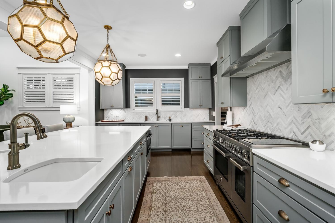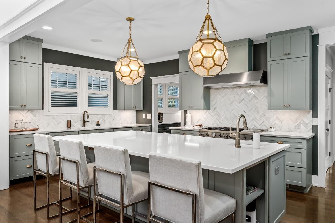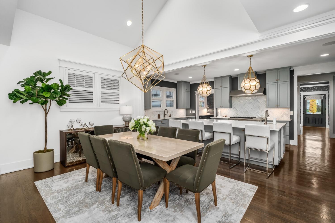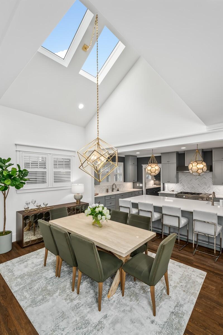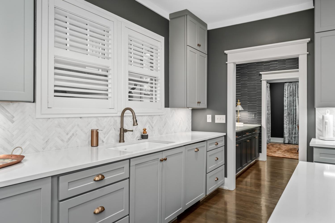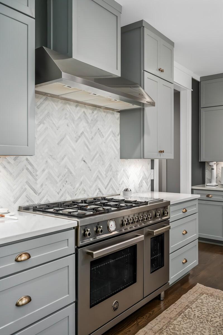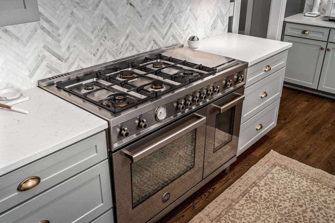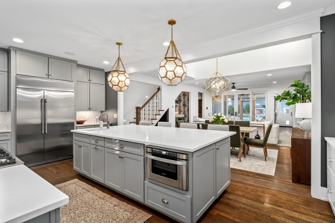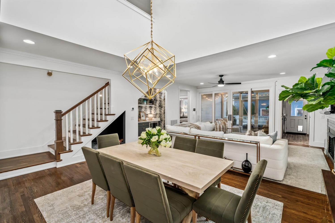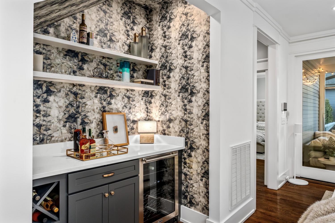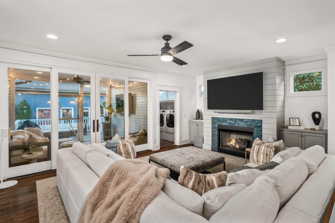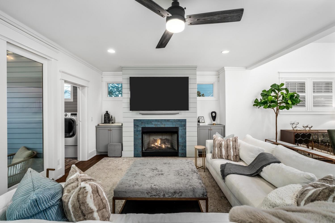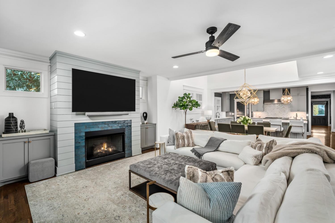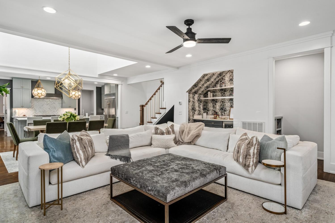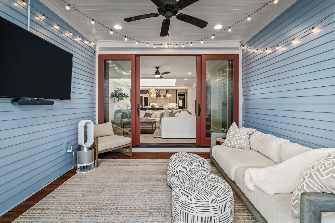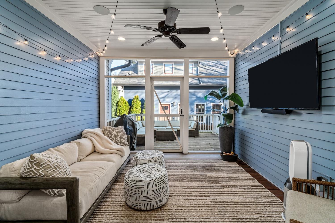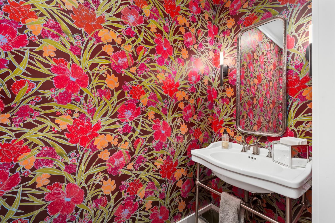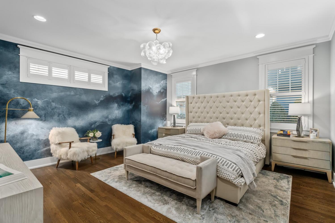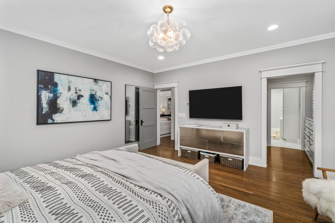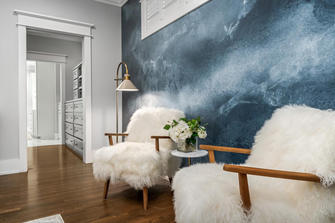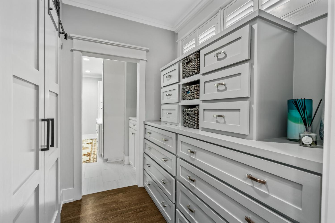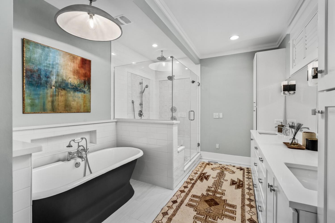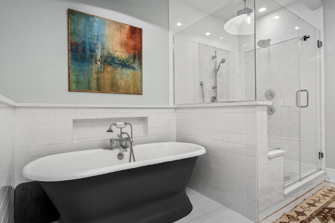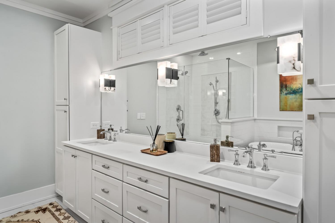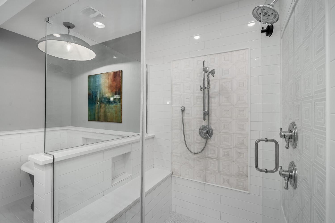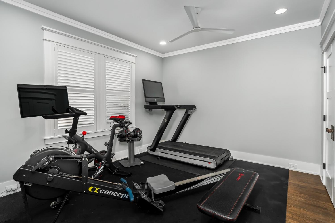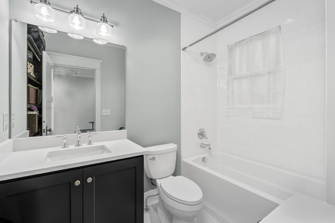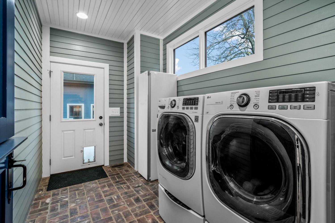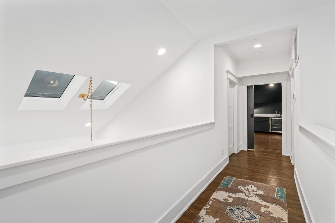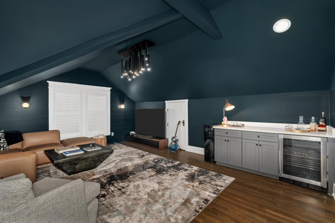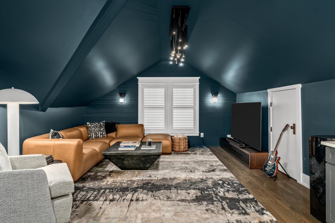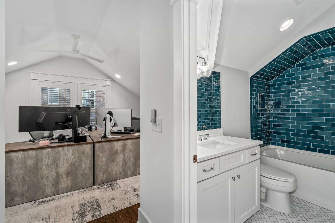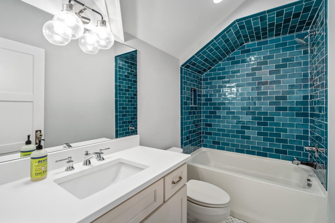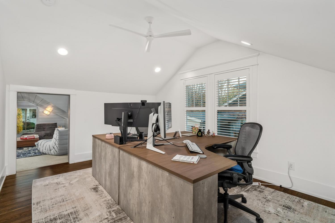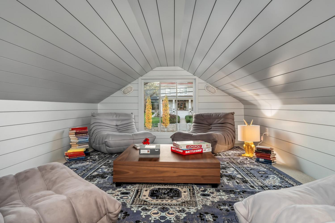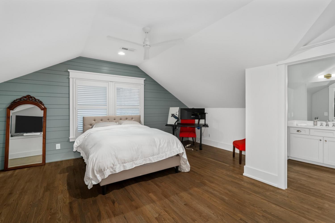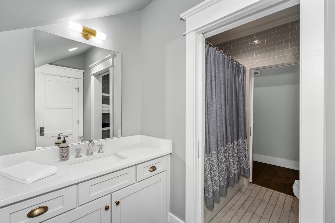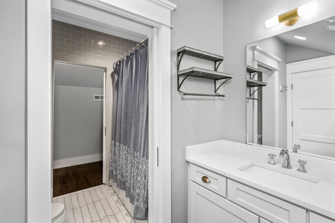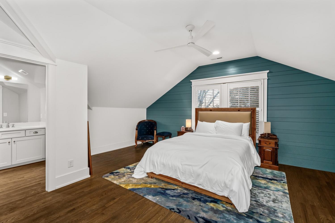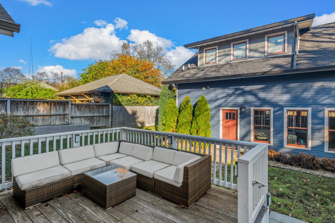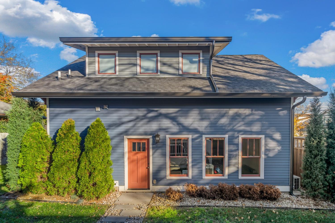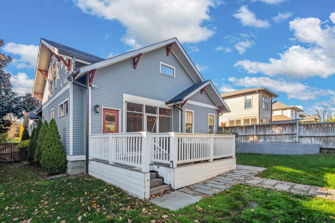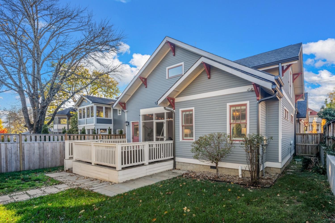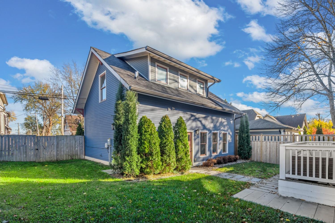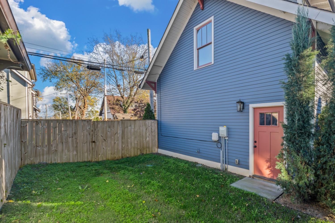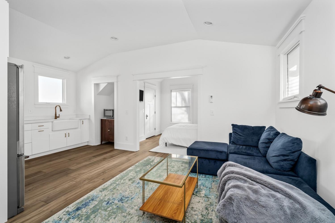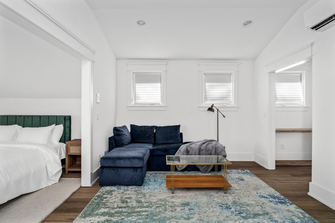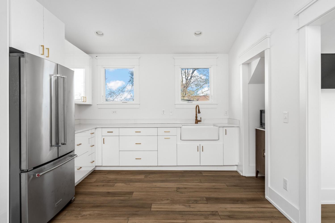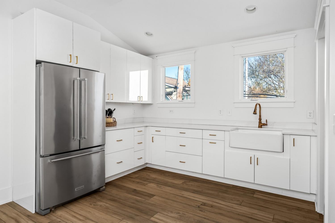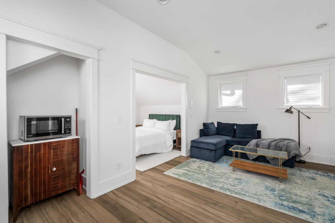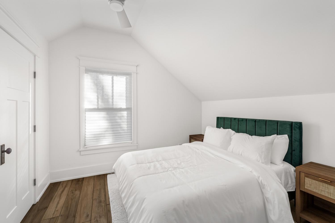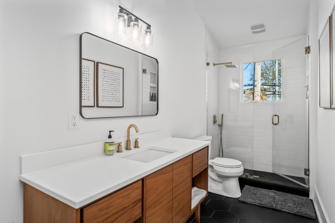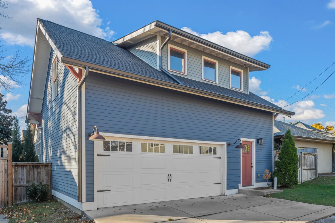 MIDDLE TENNESSEE REAL ESTATE
MIDDLE TENNESSEE REAL ESTATE
2510 Belmont Blvd, Nashville, TN 37212 For Sale
Single Family Residence
- Single Family Residence
- Beds: 5
- Baths: 5
- 4,821 sq ft
Description
Positioned along one of the city’s most storied and architecturally distinguished streets, this Belmont Boulevard residence captures the timeless character of its setting while embracing the sophistication of a full redesign by JL Designs. The result is an urban sanctuary that feels effortlessly elevated — layered with texture, light, and a sense of permanence that only a home of this pedigree can deliver. Inside, a natural flow connects beautifully proportioned living spaces, unified by rich hardwoods, custom millwork, and dual fireplaces that add warmth and balance. The chef’s kitchen anchors the main level with its Bertazzoni gas range, quartz countertops, and discreet butler’s pantry — a seamless blend of performance and style. Just beyond, the main-level primary suite provides a tranquil retreat with tailored finishes and generous scale, while the upper level introduces a flexible lounge ideal for media, play, or study, alongside three inviting bedrooms. Outdoor living extends the experience with a screened porch and deck that open into the backyard’s private canopy — perfect for casual entertaining or quiet weekends at home. Complementing the main residence, a detached two-car garage with alley access includes a 580 sq. ft. guest apartment complete with kitchen, living area, and full bath — a refined one-bedroom suite ideal for guests, in-laws, or short-term rental potential. A separate bungalow-style flex space, not included in the total square footage, adds even more versatility as a cozy reading nook, creative studio, or kids’ hangout spot. Just a short walk from 12 South’s celebrated boutiques, coffee shops, and restaurants, yet tucked away on one of Belmont-Hillsboro’s grand boulevards, this home embodies the best of both worlds — historic charm, modern livability, and a setting that remains one of Nashville’s most sought-after addresses.
Property Details
Status : Active
County : Davidson County, TN
Property Type : Residential
Area : 4,821 sq. ft.
Yard : Back Yard
Year Built : 1928
Exterior Construction : Brick,Hardboard Siding
Floors : Carpet,Wood,Tile
Heat : Dual,Electric,Natural Gas
HOA / Subdivision : Belmont Land
Listing Provided by : Compass
MLS Status : Active
Listing # : RTC3017402
Schools near 2510 Belmont Blvd, Nashville, TN 37212 :
Waverly-Belmont Elementary School, John Trotwood Moore Middle, Hillsboro Comp High School
Additional details
Heating : Yes
Parking Features : Garage Door Opener,Detached,Driveway
Lot Size Area : 0.2 Sq. Ft.
Building Area Total : 4821 Sq. Ft.
Lot Size Acres : 0.2 Acres
Lot Size Dimensions : 50 X 183
Living Area : 4821 Sq. Ft.
Lot Features : Level,Private
Office Phone : 6153836964
Number of Bedrooms : 5
Number of Bathrooms : 5
Full Bathrooms : 4
Half Bathrooms : 1
Possession : Close Of Escrow
Cooling : 1
Garage Spaces : 2
Architectural Style : Traditional
Patio and Porch Features : Porch,Covered,Deck,Patio,Screened
Levels : Two
Basement : Full,Unfinished
Stories : 2
Utilities : Electricity Available,Natural Gas Available,Water Available
Parking Space : 6
Sewer : Public Sewer
Location 2510 Belmont Blvd, TN 37212
Directions to 2510 Belmont Blvd, TN 37212
Between Beechwood and Sweetbriar on Belmont Blvd.
Ready to Start the Conversation?
We're ready when you are.
 © 2026 Listings courtesy of RealTracs, Inc. as distributed by MLS GRID. IDX information is provided exclusively for consumers' personal non-commercial use and may not be used for any purpose other than to identify prospective properties consumers may be interested in purchasing. The IDX data is deemed reliable but is not guaranteed by MLS GRID and may be subject to an end user license agreement prescribed by the Member Participant's applicable MLS. Based on information submitted to the MLS GRID as of January 21, 2026 10:00 AM CST. All data is obtained from various sources and may not have been verified by broker or MLS GRID. Supplied Open House Information is subject to change without notice. All information should be independently reviewed and verified for accuracy. Properties may or may not be listed by the office/agent presenting the information. Some IDX listings have been excluded from this website.
© 2026 Listings courtesy of RealTracs, Inc. as distributed by MLS GRID. IDX information is provided exclusively for consumers' personal non-commercial use and may not be used for any purpose other than to identify prospective properties consumers may be interested in purchasing. The IDX data is deemed reliable but is not guaranteed by MLS GRID and may be subject to an end user license agreement prescribed by the Member Participant's applicable MLS. Based on information submitted to the MLS GRID as of January 21, 2026 10:00 AM CST. All data is obtained from various sources and may not have been verified by broker or MLS GRID. Supplied Open House Information is subject to change without notice. All information should be independently reviewed and verified for accuracy. Properties may or may not be listed by the office/agent presenting the information. Some IDX listings have been excluded from this website.
