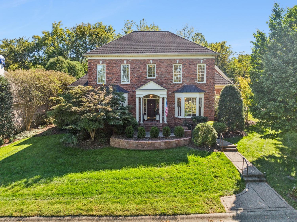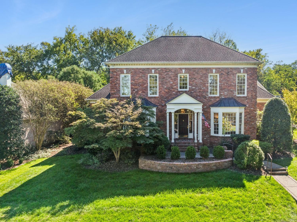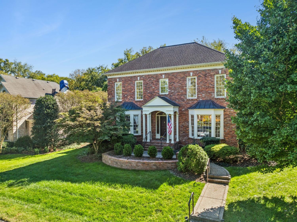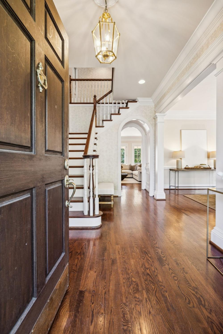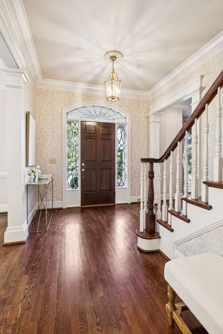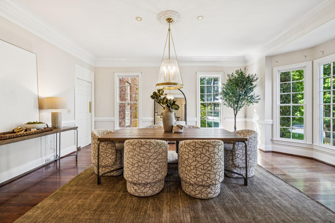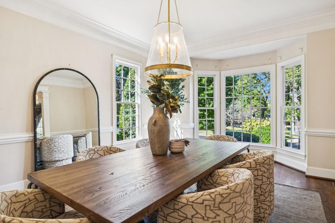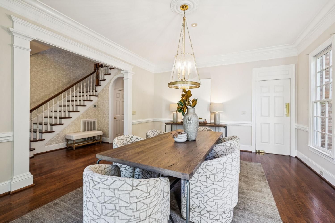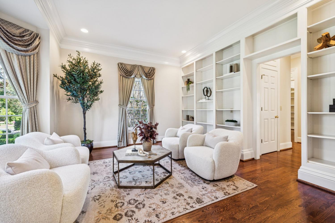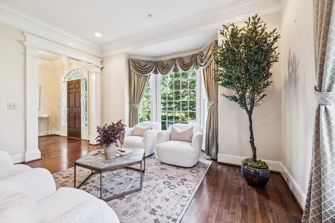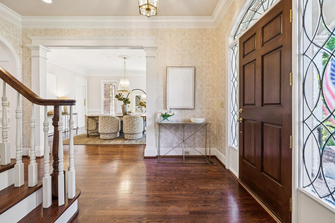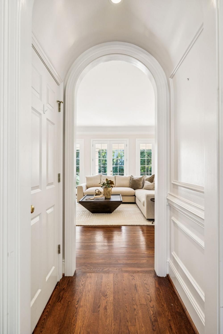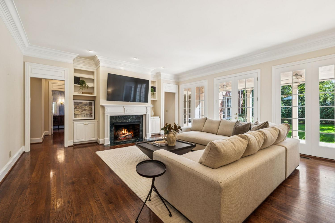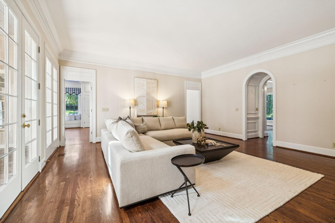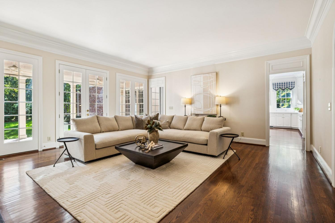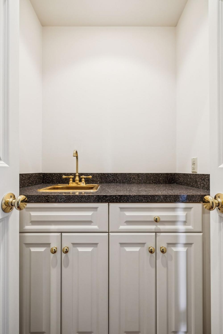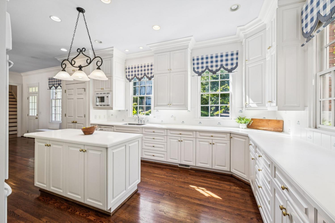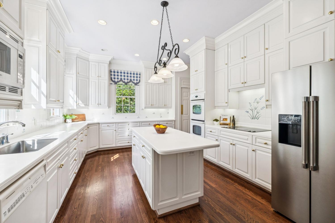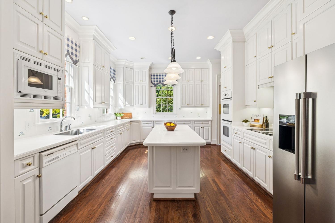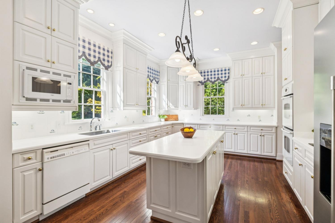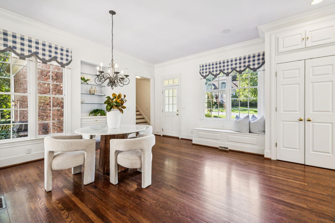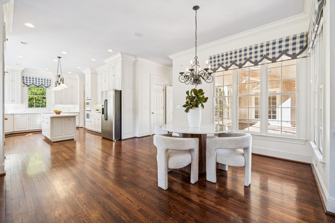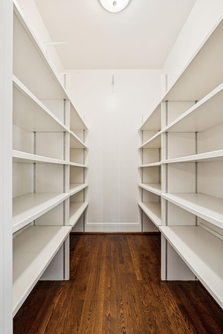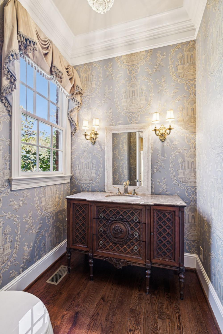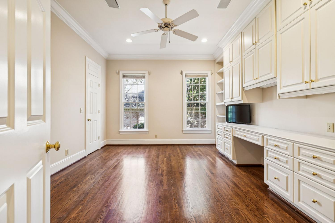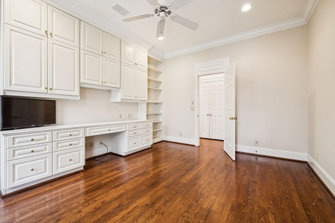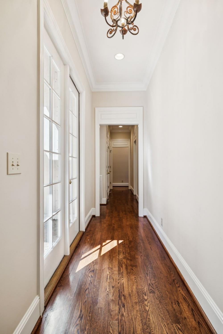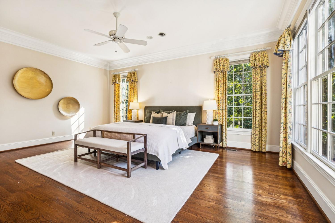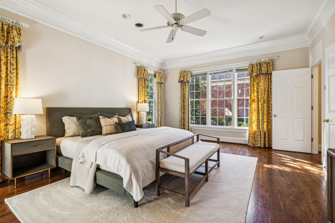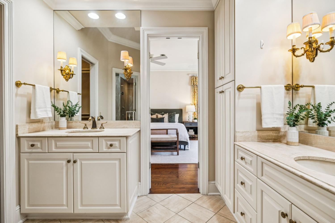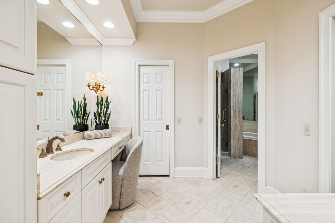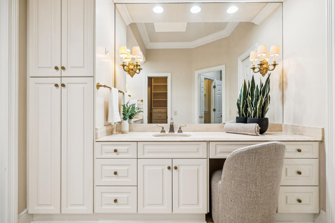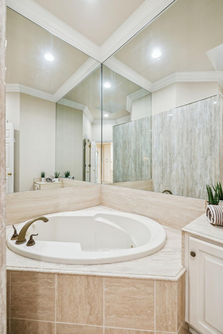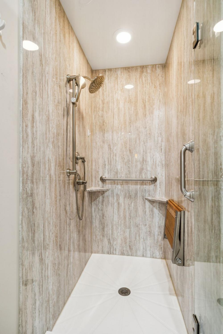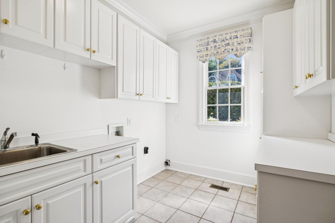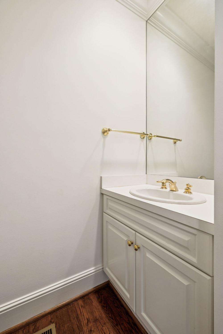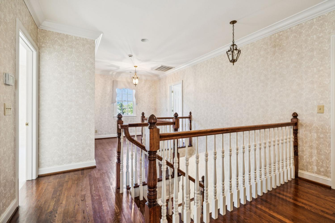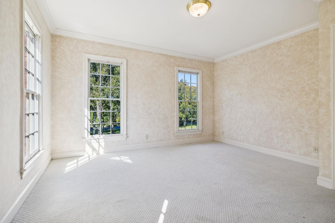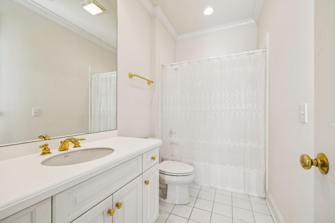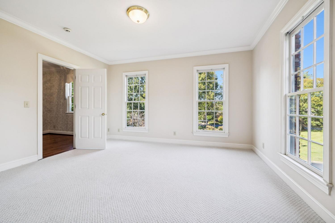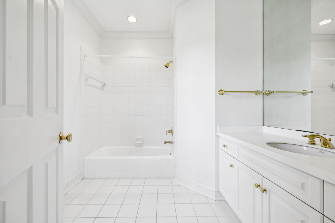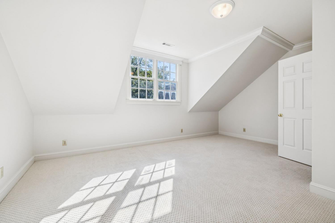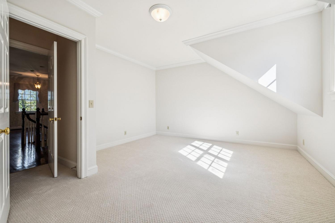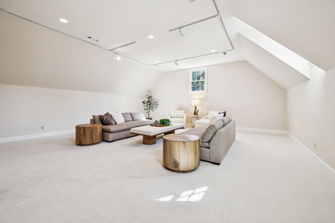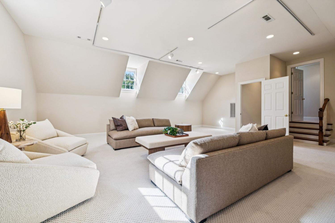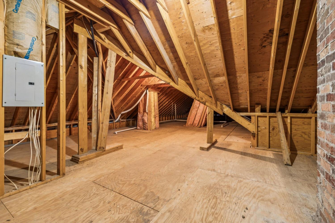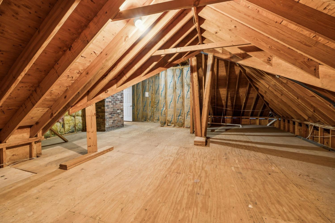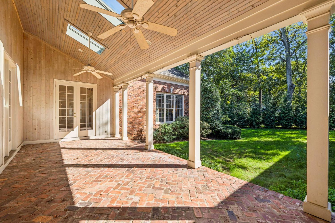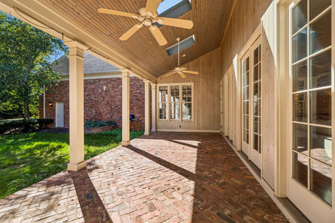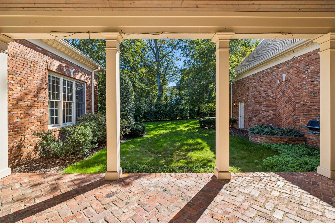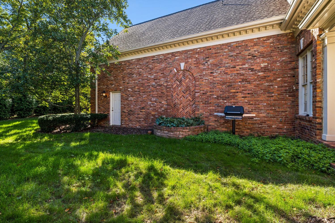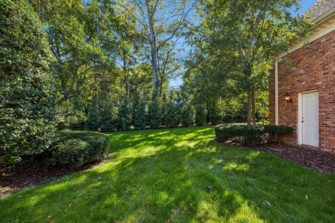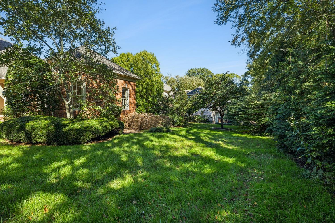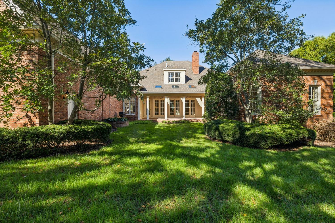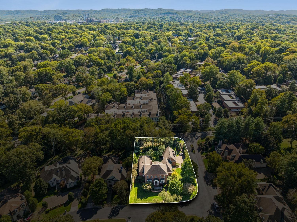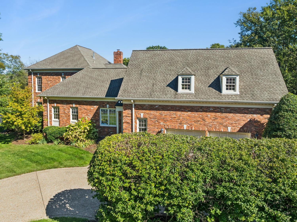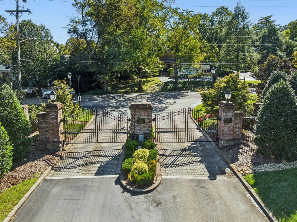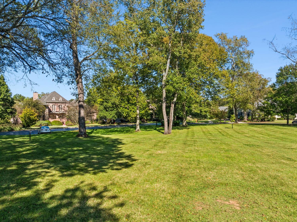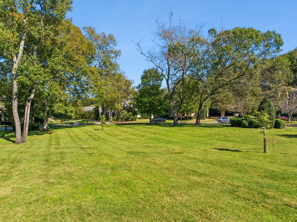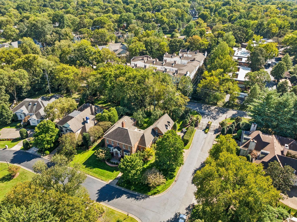 MIDDLE TENNESSEE REAL ESTATE
MIDDLE TENNESSEE REAL ESTATE
10 Old Club Ct, Nashville, TN 37215 For Sale
Single Family Residence
- Single Family Residence
- Beds: 4
- Baths: 5
- 5,414 sq ft
Description
Tucked inside the gated Fairways at Whitworth, this stately home blends timeless design with thoughtful updates and a comfortable flow that makes every day feel a little more special. The main-level primary suite offers a quiet retreat with a spa-inspired bath featuring heated floors and generous closet space. The open, light-filled living areas showcase 10-foot ceilings, hardwood flooring, and elegant architectural details that invite both relaxed living and easy entertaining. The chef’s kitchen sits at the heart of the home with a large center island, abundant storage, and seamless connection to the dining and gathering spaces. Upstairs, you’ll find fresh paint, new carpet, and exceptional storage throughout—plus the opportunity to finish one of the attic spaces for even more versatility. A bonus room offers a perfect spot for movie nights, a playroom, or a quiet retreat. Out back, enjoy your morning coffee or evening glass of wine on the covered porch, complete with skylights and charming herringbone brick underfoot—a cozy outdoor living space to be enjoyed year-round. Additional highlights include a two-car garage, irrigation system, and a low-maintenance, level lot that’s ideal for lock-and-leave living.
Property Details
Status : Active
County : Davidson County, TN
Property Type : Residential
Area : 5,414 sq. ft.
Year Built : 1999
Exterior Construction : Brick
Floors : Carpet,Wood,Tile
Heat : Central
HOA / Subdivision : Whitworth/Fairways
Listing Provided by : Fridrich & Clark Realty
MLS Status : Active
Listing # : RTC3017427
Schools near 10 Old Club Ct, Nashville, TN 37215 :
Eakin Elementary, West End Middle School, Hillsboro Comp High School
Additional details
Virtual Tour URL : Click here for Virtual Tour
Association Fee : $425.00
Association Fee Frequency : Monthly
Heating : Yes
Parking Features : Attached
Lot Size Area : 0.45 Sq. Ft.
Building Area Total : 5414 Sq. Ft.
Lot Size Acres : 0.45 Acres
Lot Size Dimensions : 100 X 167
Living Area : 5414 Sq. Ft.
Lot Features : Corner Lot
Office Phone : 6153274800
Number of Bedrooms : 4
Number of Bathrooms : 5
Full Bathrooms : 3
Half Bathrooms : 2
Possession : Close Of Escrow
Cooling : 1
Garage Spaces : 2
Levels : Two
Basement : Crawl Space
Stories : 2
Utilities : Water Available
Parking Space : 2
Sewer : Public Sewer
Location 10 Old Club Ct, TN 37215
Directions to 10 Old Club Ct, TN 37215
West End Ave. Left on Bowling. Left on Woodlawn Dr. to The Fairways. Gate on left-Gate access available with appointment. Right on Old Club Ct. Parking area in front of home.
Ready to Start the Conversation?
We're ready when you are.
 © 2025 Listings courtesy of RealTracs, Inc. as distributed by MLS GRID. IDX information is provided exclusively for consumers' personal non-commercial use and may not be used for any purpose other than to identify prospective properties consumers may be interested in purchasing. The IDX data is deemed reliable but is not guaranteed by MLS GRID and may be subject to an end user license agreement prescribed by the Member Participant's applicable MLS. Based on information submitted to the MLS GRID as of December 4, 2025 10:00 AM CST. All data is obtained from various sources and may not have been verified by broker or MLS GRID. Supplied Open House Information is subject to change without notice. All information should be independently reviewed and verified for accuracy. Properties may or may not be listed by the office/agent presenting the information. Some IDX listings have been excluded from this website.
© 2025 Listings courtesy of RealTracs, Inc. as distributed by MLS GRID. IDX information is provided exclusively for consumers' personal non-commercial use and may not be used for any purpose other than to identify prospective properties consumers may be interested in purchasing. The IDX data is deemed reliable but is not guaranteed by MLS GRID and may be subject to an end user license agreement prescribed by the Member Participant's applicable MLS. Based on information submitted to the MLS GRID as of December 4, 2025 10:00 AM CST. All data is obtained from various sources and may not have been verified by broker or MLS GRID. Supplied Open House Information is subject to change without notice. All information should be independently reviewed and verified for accuracy. Properties may or may not be listed by the office/agent presenting the information. Some IDX listings have been excluded from this website.
