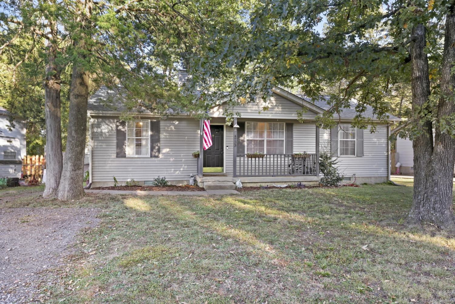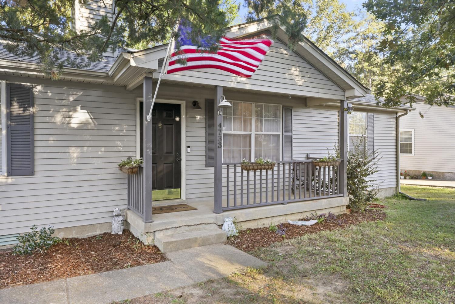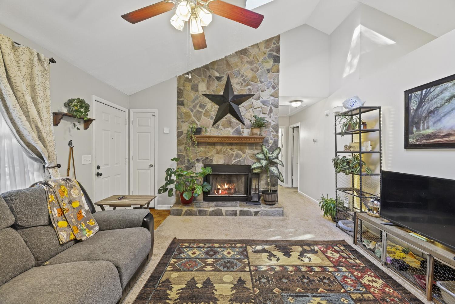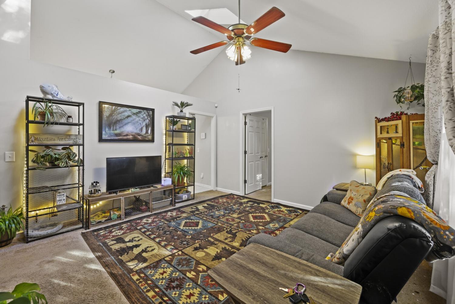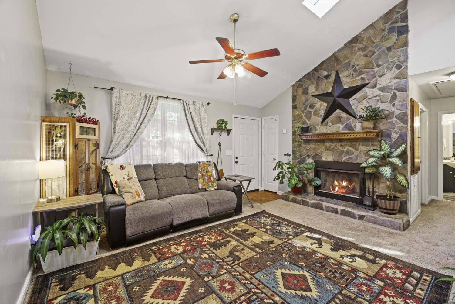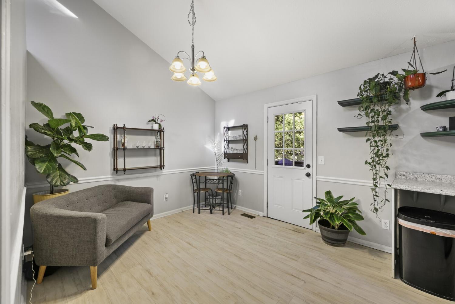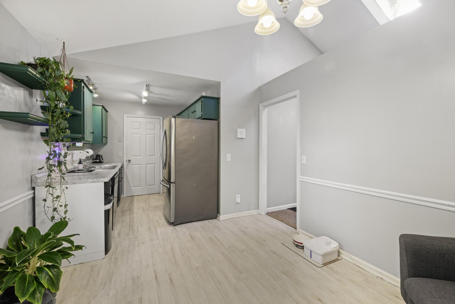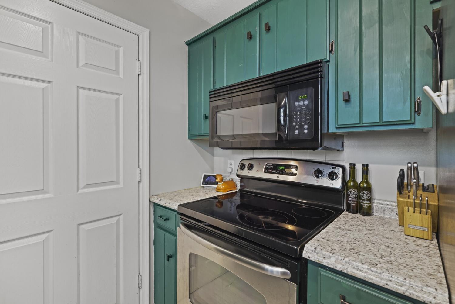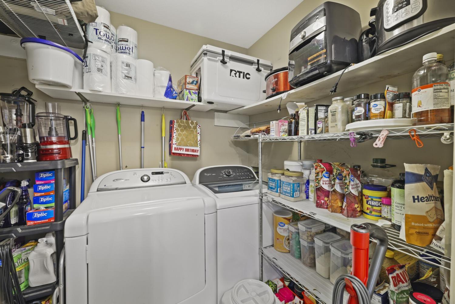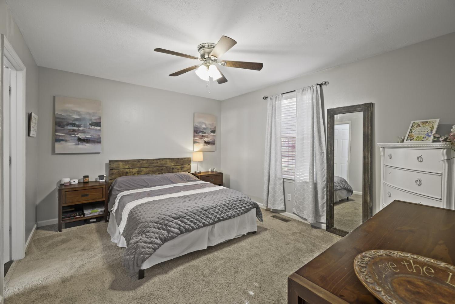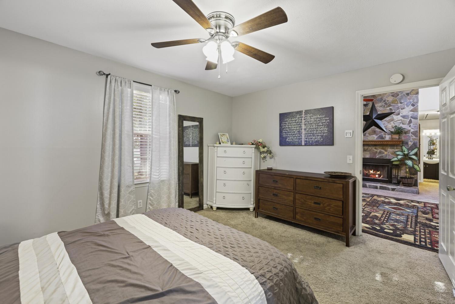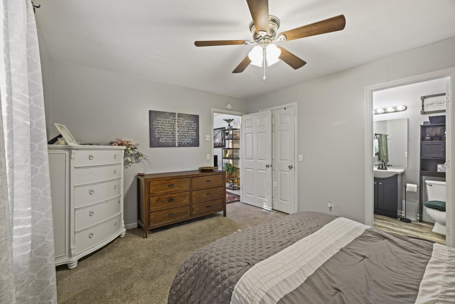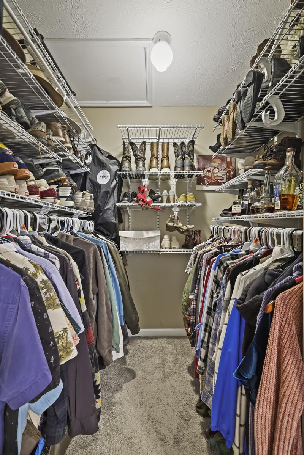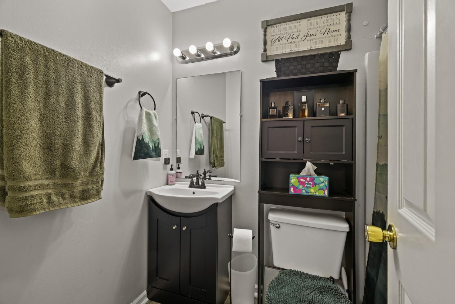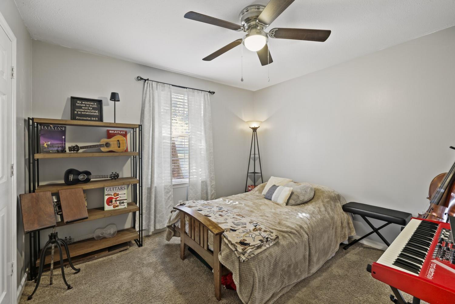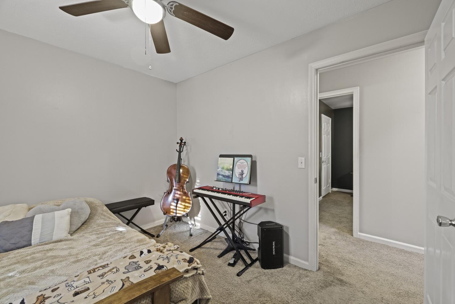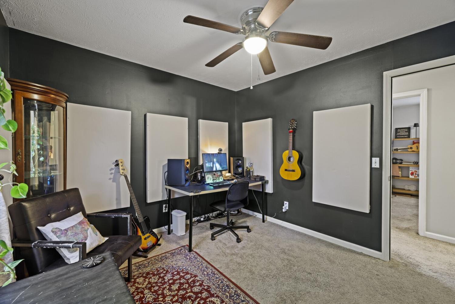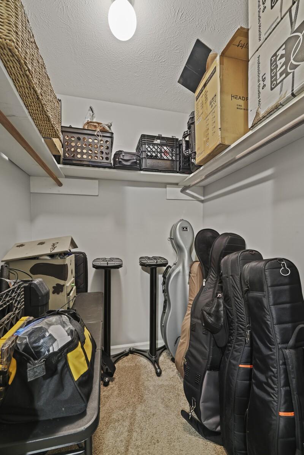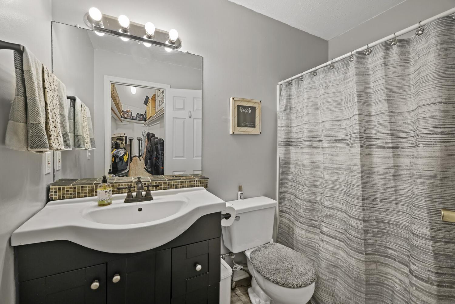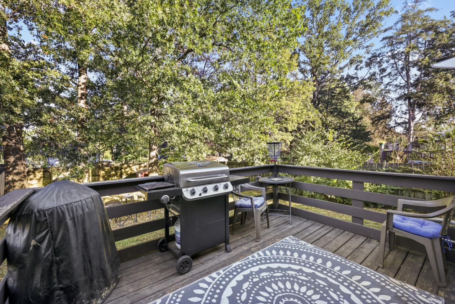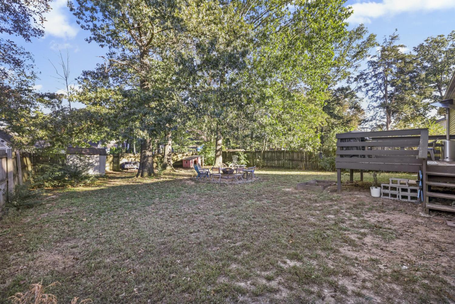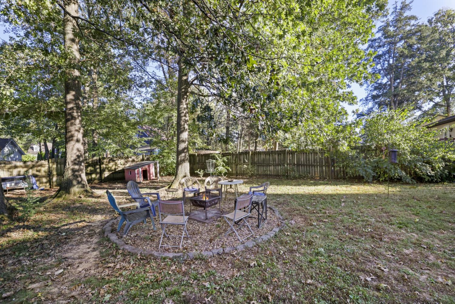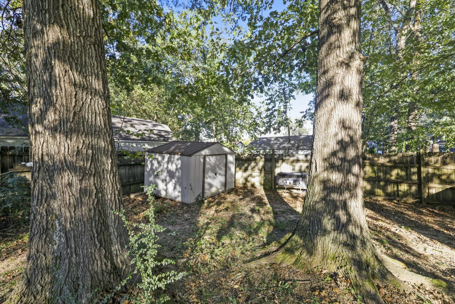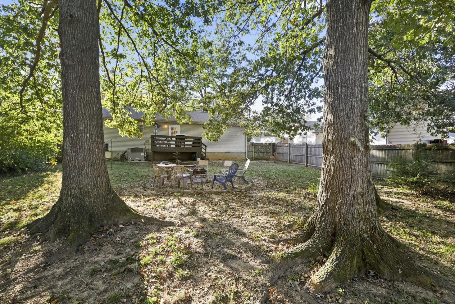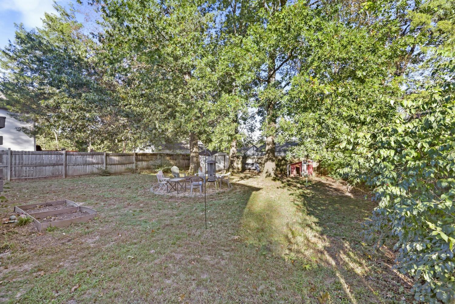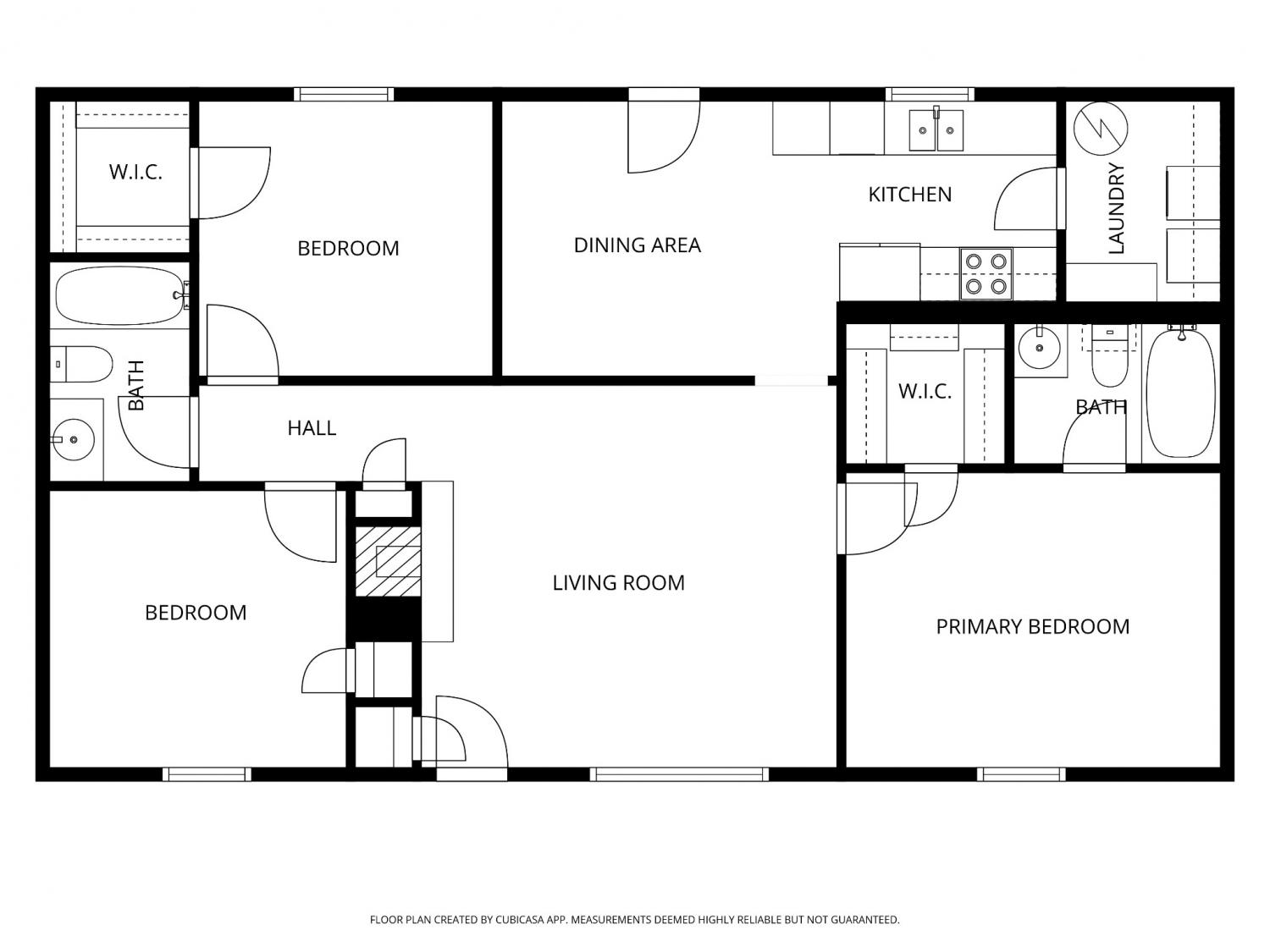 MIDDLE TENNESSEE REAL ESTATE
MIDDLE TENNESSEE REAL ESTATE
4733 Greystone St, Antioch, TN 37013 For Sale
Single Family Residence
- Single Family Residence
- Beds: 3
- Baths: 2
- 1,144 sq ft
Description
Filled with natural light and cozy charm, this 3-bedroom, 2-bath home offers open living space. The vaulted ceilings with skylights create an airy, open feel, while the stone fireplace adds warmth and character to the main living area. The kitchen features an attached dining space. This home offers a split floor plan providing privacy with the primary suite located separately from the guest rooms. The spacious primary bedroom includes a large walk-in closet and an en-suite bathroom, while the secondary bedroom also features its own walk-in closet. Recent updates include a new HVAC system (Sept. 2025) and a new water heater (April 2025). Outside, enjoy the fenced backyard with large deck, mature trees, complete with space to garden, play, or relax around the fire pit. Storage unit remains, dog house does not convey. Up to 1% lender credit on the loan amount when buyer uses Seller's Preferred Lender.
Property Details
Status : Active
County : Davidson County, TN
Property Type : Residential
Area : 1,144 sq. ft.
Yard : Back Yard
Year Built : 1989
Exterior Construction : Vinyl Siding
Floors : Carpet,Laminate,Tile
Heat : Central,Natural Gas
HOA / Subdivision : Peppertree Forest
Listing Provided by : The Ashton Real Estate Group of RE/MAX Advantage
MLS Status : Active
Listing # : RTC3017485
Schools near 4733 Greystone St, Antioch, TN 37013 :
Mt. View Elementary, John F. Kennedy Middle, Antioch High School
Additional details
Virtual Tour URL : Click here for Virtual Tour
Heating : Yes
Parking Features : Driveway,Gravel
Lot Size Area : 0.23 Sq. Ft.
Building Area Total : 1144 Sq. Ft.
Lot Size Acres : 0.23 Acres
Lot Size Dimensions : 76 X 155
Living Area : 1144 Sq. Ft.
Lot Features : Level
Office Phone : 6153011631
Number of Bedrooms : 3
Number of Bathrooms : 2
Full Bathrooms : 2
Possession : Negotiable
Cooling : 1
Architectural Style : Ranch
Patio and Porch Features : Porch,Covered,Deck
Levels : One
Basement : Crawl Space,None
Stories : 1
Utilities : Electricity Available,Natural Gas Available,Water Available
Parking Space : 3
Sewer : Public Sewer
Location 4733 Greystone St, TN 37013
Directions to 4733 Greystone St, TN 37013
From Murfreesboro Rd, Left on Lavergne Couchville PK, Right on Maxwell, Left on Peppertree, Left on Greystone
Ready to Start the Conversation?
We're ready when you are.
 © 2026 Listings courtesy of RealTracs, Inc. as distributed by MLS GRID. IDX information is provided exclusively for consumers' personal non-commercial use and may not be used for any purpose other than to identify prospective properties consumers may be interested in purchasing. The IDX data is deemed reliable but is not guaranteed by MLS GRID and may be subject to an end user license agreement prescribed by the Member Participant's applicable MLS. Based on information submitted to the MLS GRID as of February 5, 2026 10:00 PM CST. All data is obtained from various sources and may not have been verified by broker or MLS GRID. Supplied Open House Information is subject to change without notice. All information should be independently reviewed and verified for accuracy. Properties may or may not be listed by the office/agent presenting the information. Some IDX listings have been excluded from this website.
© 2026 Listings courtesy of RealTracs, Inc. as distributed by MLS GRID. IDX information is provided exclusively for consumers' personal non-commercial use and may not be used for any purpose other than to identify prospective properties consumers may be interested in purchasing. The IDX data is deemed reliable but is not guaranteed by MLS GRID and may be subject to an end user license agreement prescribed by the Member Participant's applicable MLS. Based on information submitted to the MLS GRID as of February 5, 2026 10:00 PM CST. All data is obtained from various sources and may not have been verified by broker or MLS GRID. Supplied Open House Information is subject to change without notice. All information should be independently reviewed and verified for accuracy. Properties may or may not be listed by the office/agent presenting the information. Some IDX listings have been excluded from this website.
