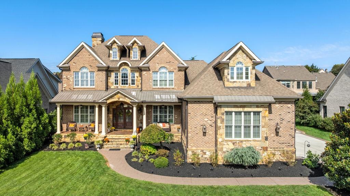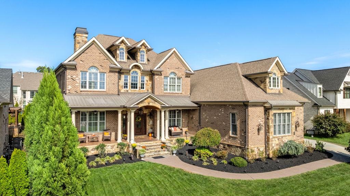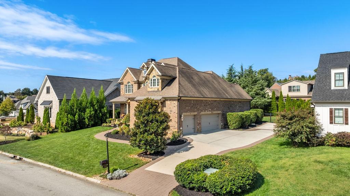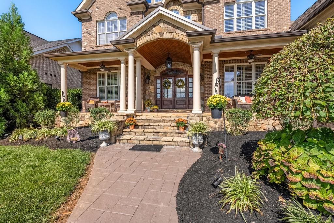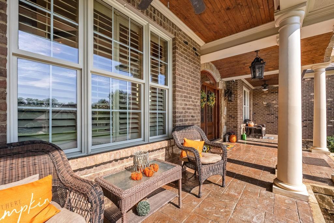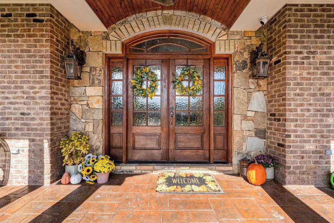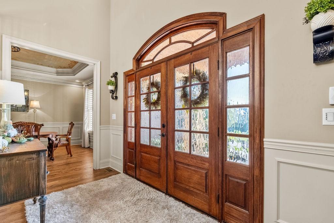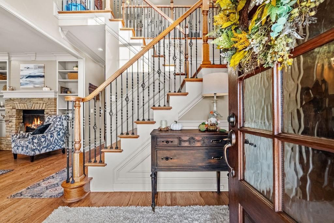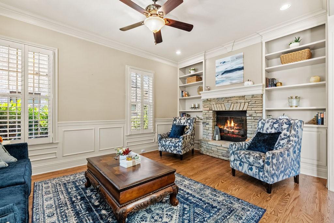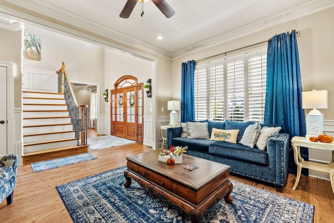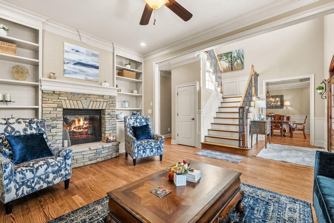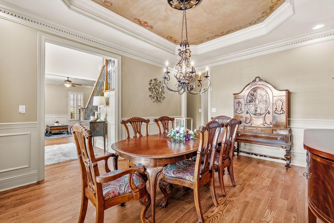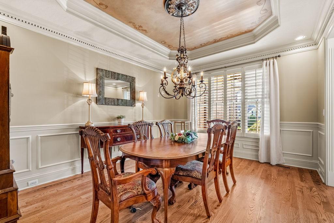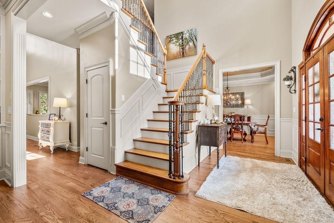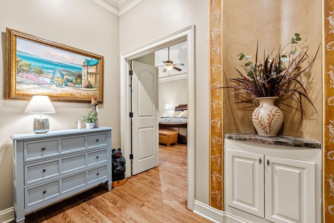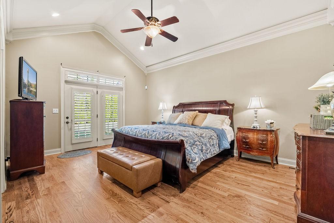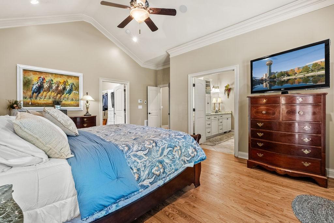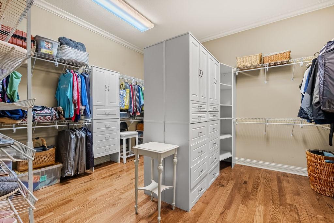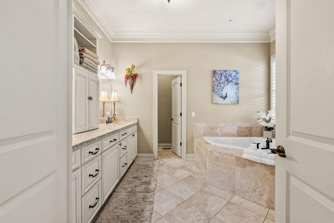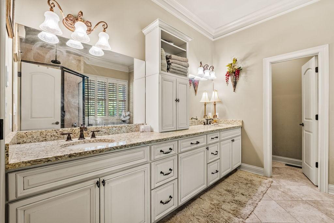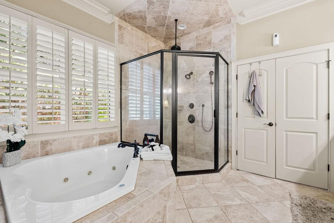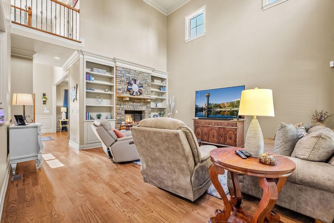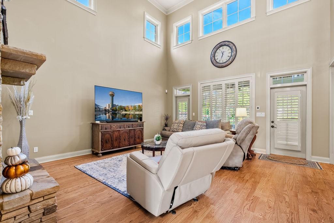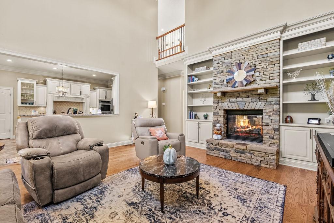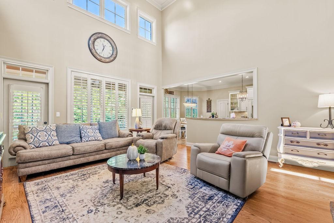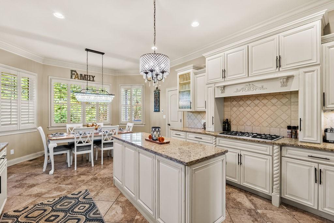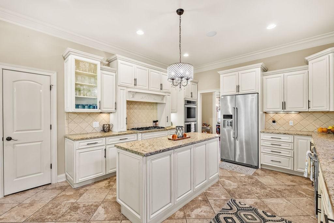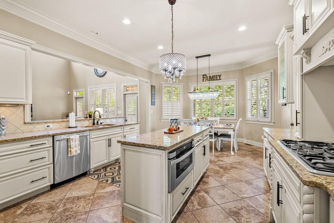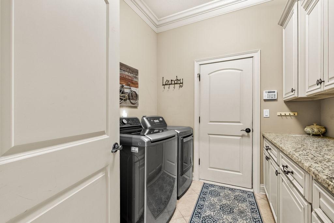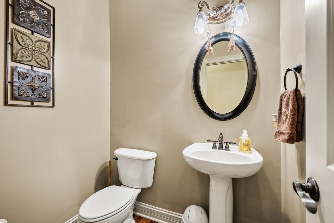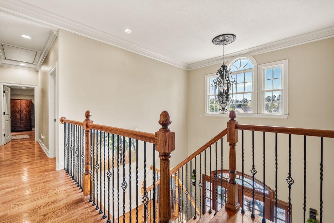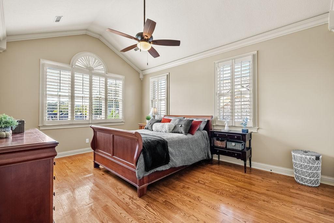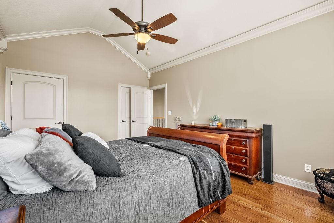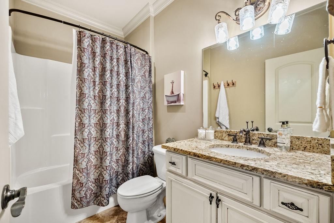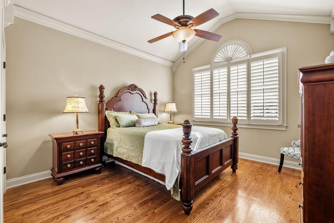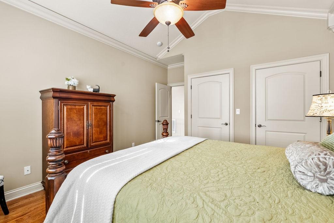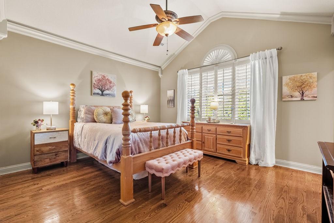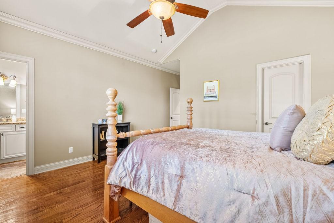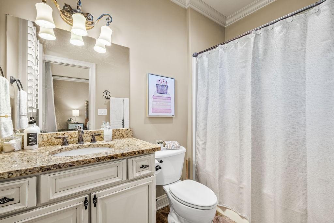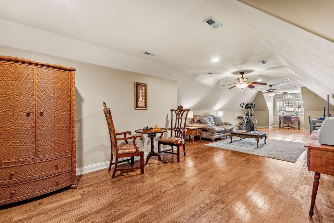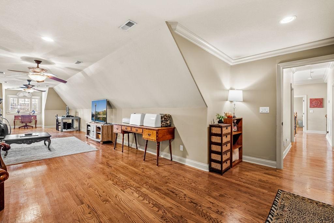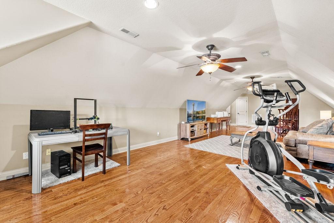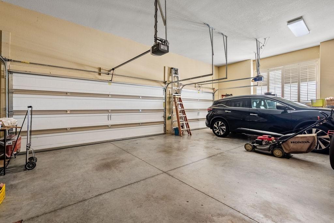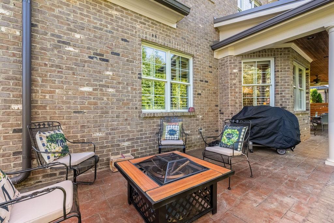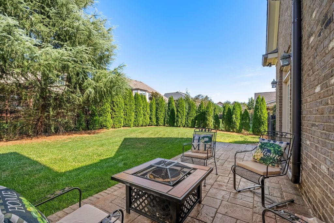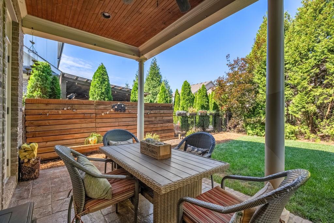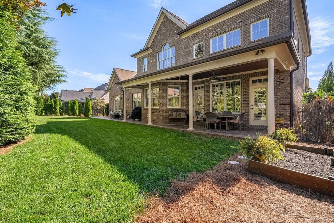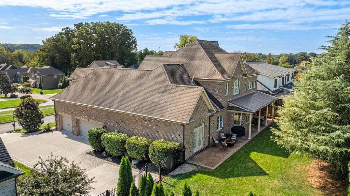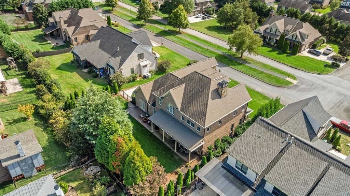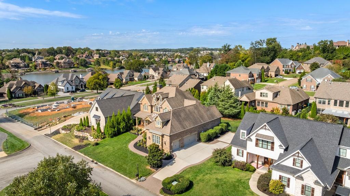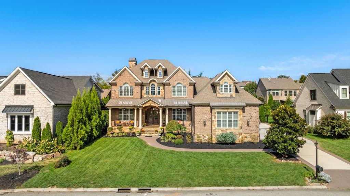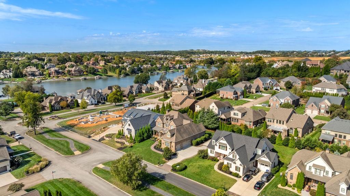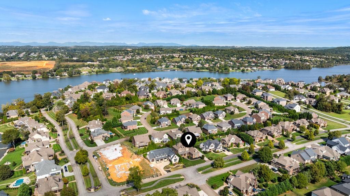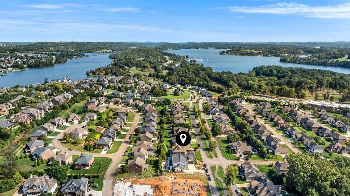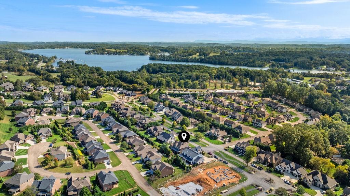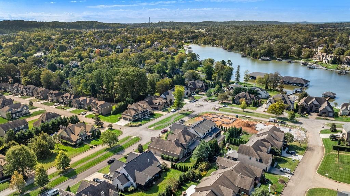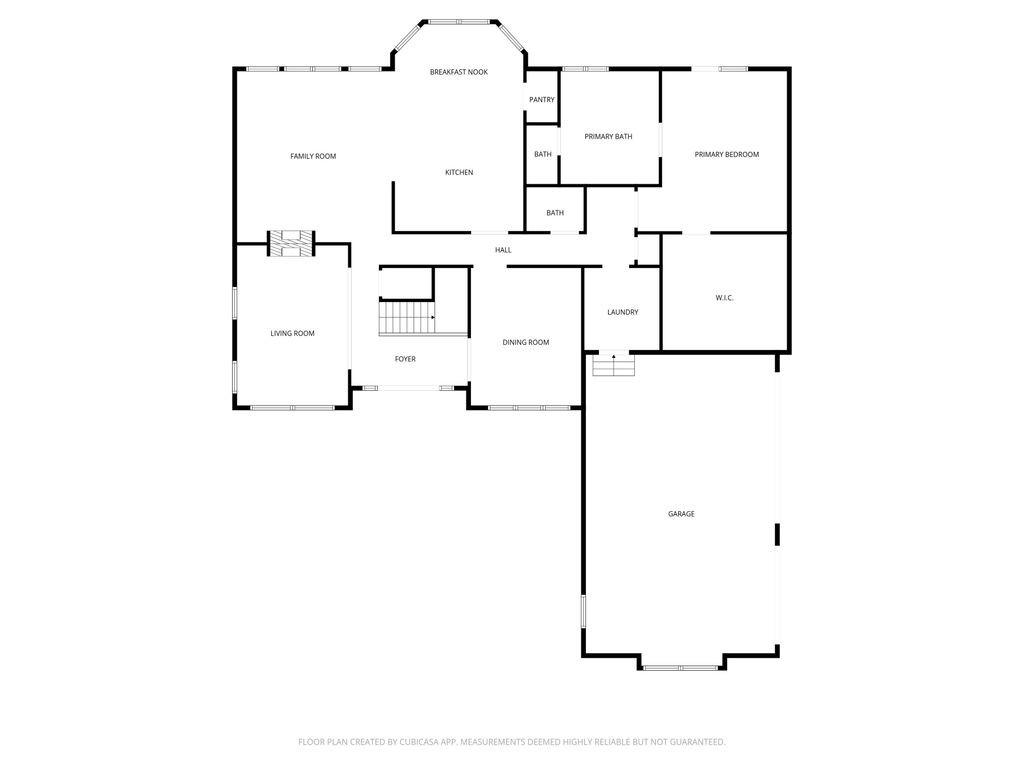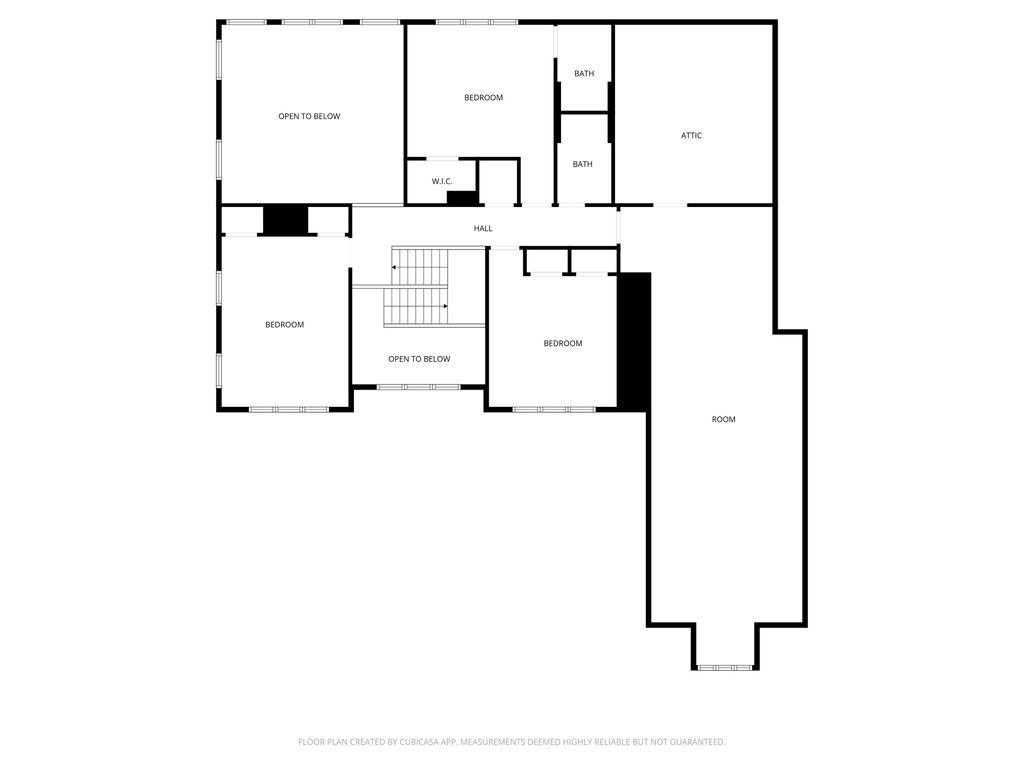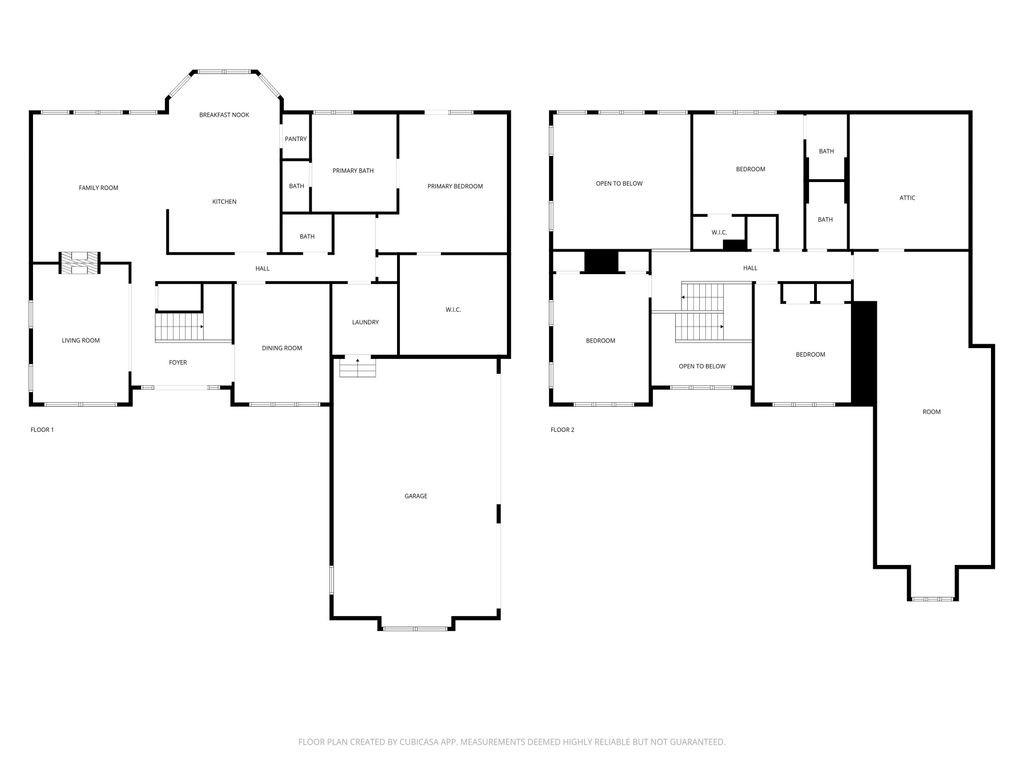 MIDDLE TENNESSEE REAL ESTATE
MIDDLE TENNESSEE REAL ESTATE
12253 Fredericksburg Blvd, Knoxville, TN 37922 For Sale
Single Family Residence
- Single Family Residence
- Beds: 4
- Baths: 4
- 4,105 sq ft
Description
Welcome to this breathtaking custom-built stone and brick home in the sought after Jefferson Park Community, where timeless craftsmanship meets modern luxury just minutes from Concord Park and the shores of Fort Loudoun Lake. From the inviting covered front porch with warm wood plank ceilings to the grand entryway with a sweeping staircase, every detail of this home is designed to impress. Inside, soaring 10ft with vaulted ceilings, elegant crown moulding, and refinished hardwood floors create an atmosphere of sophistication, while the dual fireplace with gas logs provides cozy ambiance throughout the living spaces. The chef’s kitchen is a dream with granite countertops, custom cabinetry, a gas cooktop, double ovens, and a spacious island perfect for entertaining. Retreat to the primary suite offering a spa-like bath and an expansive walk-in closet, while plantation shutters frame serene views of the private, fenced backyard surrounded by year-round greenery. Outdoor living is unmatched with covered front and back patios, landscaped gardens, and access to lighted neighborhood walking trails, a private boat dock, pavilion, basketball courts, pool, and the Jefferson Park YMCA - all within walking distance. Additional highlights include a 3-car garage, central vacuum, irrigation system, and a versatile bonus room ideal as a movie room, flex space, or 5th bedroom, plus abundant storage. With nearby marinas, sailing, kayaking, shopping, and dining at your fingertips, this home offers the perfect blend of luxury, comfort, and location. Schedule your private showing today and discover why this West Knoxville gem is the lifestyle upgrade you’ve been waiting for!
Property Details
Status : Active
County : Knox County, TN
Property Type : Residential
Area : 4,105 sq. ft.
Yard : Back Yard
Year Built : 2009
Exterior Construction : Frame,Brick,Stone
Floors : Wood,Tile
Heat : Central,Electric,Heat Pump
HOA / Subdivision : Jefferson Park Unit 1 Resub
Listing Provided by : Elam Real Estate
MLS Status : Active
Listing # : RTC3017505
Schools near 12253 Fredericksburg Blvd, Knoxville, TN 37922 :
Northshore Elementary School, Farragut Middle School, Farragut High School
Additional details
Association Fee : $1,100.00
Association Fee Frequency : Annually
Heating : Yes
Parking Features : Garage Door Opener,Attached,Concrete,Driveway
Lot Size Area : 0.29 Sq. Ft.
Building Area Total : 4105 Sq. Ft.
Lot Size Acres : 0.29 Acres
Lot Size Dimensions : 95 X 135 X IRR
Living Area : 4105 Sq. Ft.
Lot Features : Level
Office Phone : 6158901222
Number of Bedrooms : 4
Number of Bathrooms : 4
Full Bathrooms : 3
Half Bathrooms : 1
Possession : Negotiable
Cooling : 1
Garage Spaces : 3
Architectural Style : Traditional
Patio and Porch Features : Patio,Covered,Porch
Levels : Two
Basement : Crawl Space
Stories : 2
Utilities : Electricity Available,Water Available
Parking Space : 3
Sewer : Public Sewer
Location 12253 Fredericksburg Blvd, TN 37922
Directions to 12253 Fredericksburg Blvd, TN 37922
From Knoxville take HWY 11 W. Go Left on S Northshore Dr (332 HWY) continue on S Northshore Dr then turn Left. Turn Right on Charlottesville Blvd and turn Left on Fredericksburg Blvd. Home will be on the right.
Ready to Start the Conversation?
We're ready when you are.
 © 2025 Listings courtesy of RealTracs, Inc. as distributed by MLS GRID. IDX information is provided exclusively for consumers' personal non-commercial use and may not be used for any purpose other than to identify prospective properties consumers may be interested in purchasing. The IDX data is deemed reliable but is not guaranteed by MLS GRID and may be subject to an end user license agreement prescribed by the Member Participant's applicable MLS. Based on information submitted to the MLS GRID as of December 8, 2025 10:00 PM CST. All data is obtained from various sources and may not have been verified by broker or MLS GRID. Supplied Open House Information is subject to change without notice. All information should be independently reviewed and verified for accuracy. Properties may or may not be listed by the office/agent presenting the information. Some IDX listings have been excluded from this website.
© 2025 Listings courtesy of RealTracs, Inc. as distributed by MLS GRID. IDX information is provided exclusively for consumers' personal non-commercial use and may not be used for any purpose other than to identify prospective properties consumers may be interested in purchasing. The IDX data is deemed reliable but is not guaranteed by MLS GRID and may be subject to an end user license agreement prescribed by the Member Participant's applicable MLS. Based on information submitted to the MLS GRID as of December 8, 2025 10:00 PM CST. All data is obtained from various sources and may not have been verified by broker or MLS GRID. Supplied Open House Information is subject to change without notice. All information should be independently reviewed and verified for accuracy. Properties may or may not be listed by the office/agent presenting the information. Some IDX listings have been excluded from this website.
