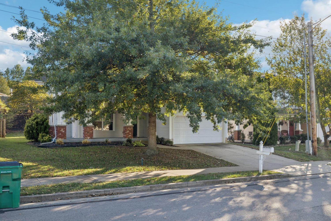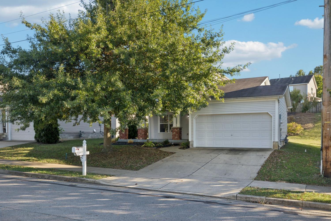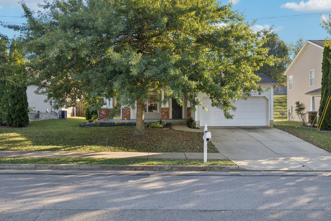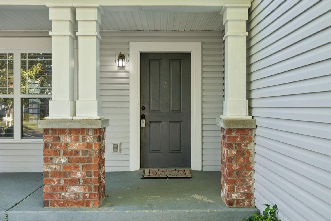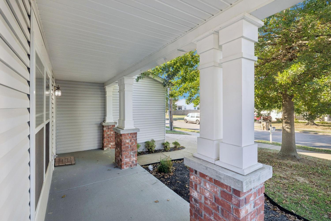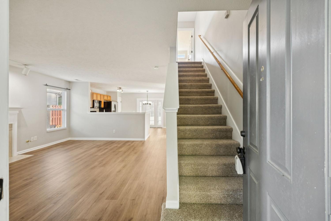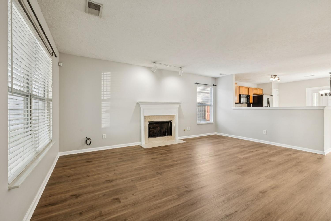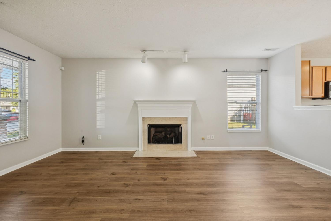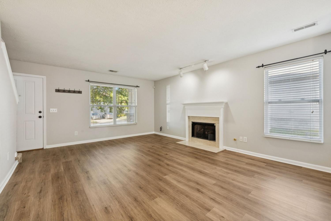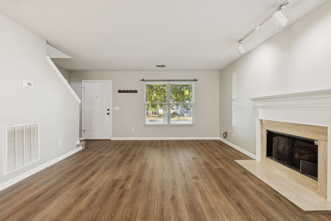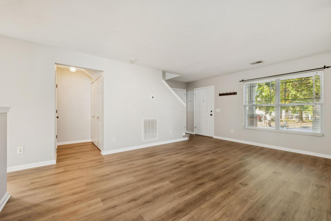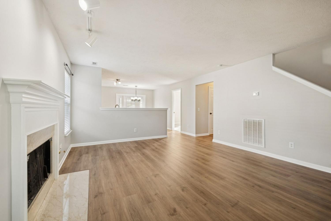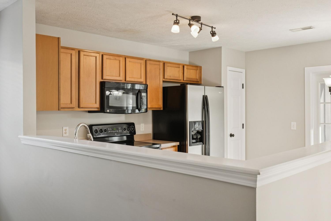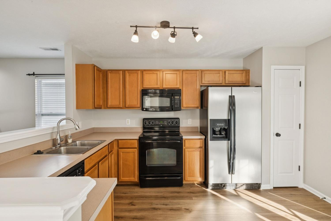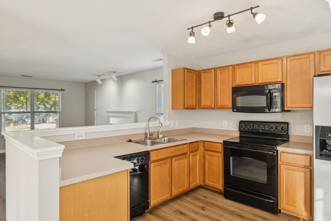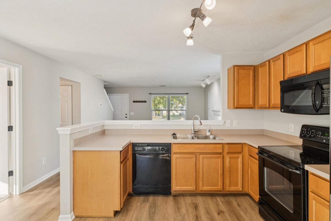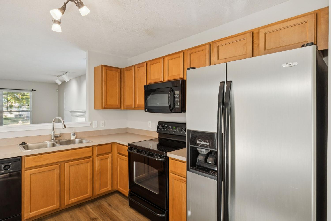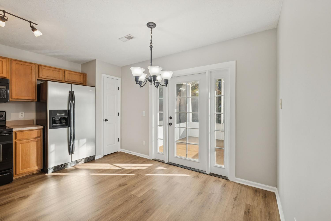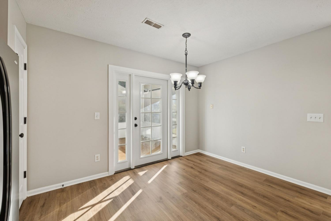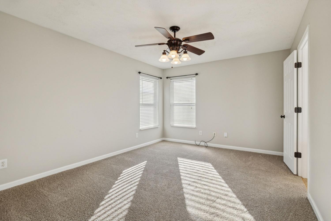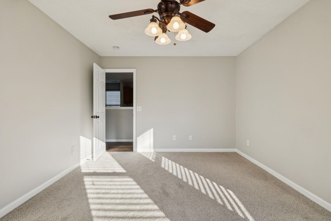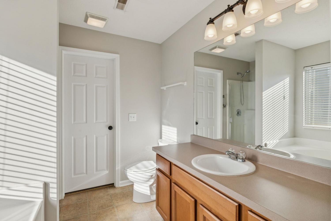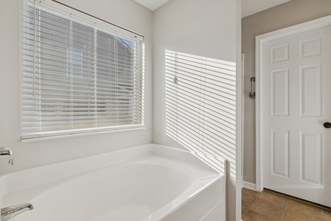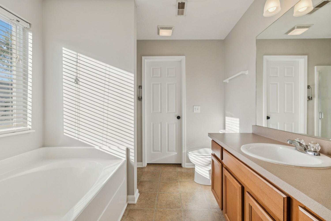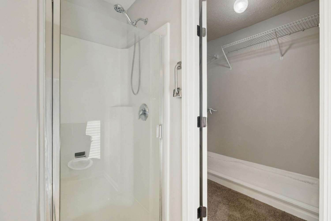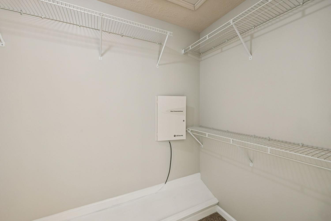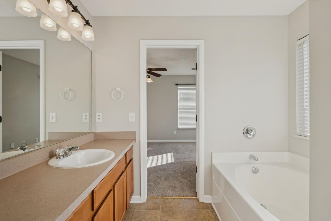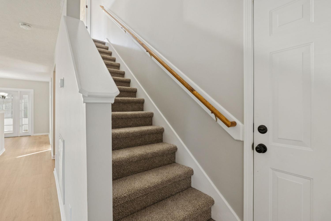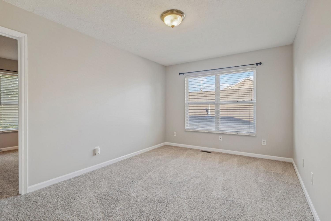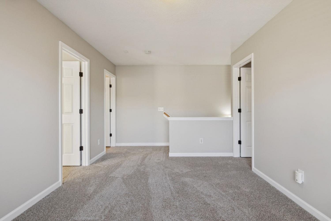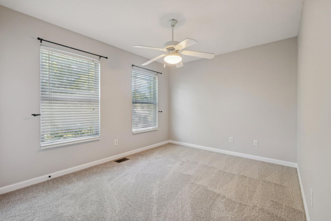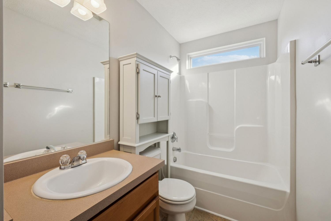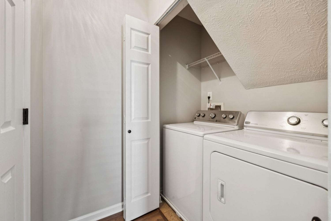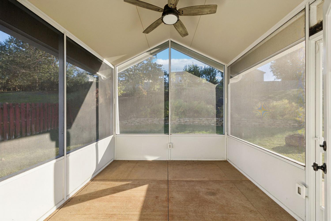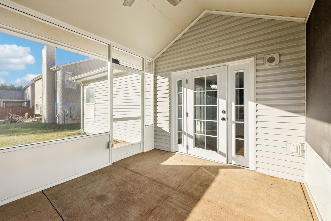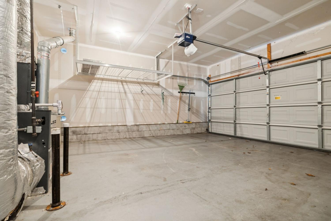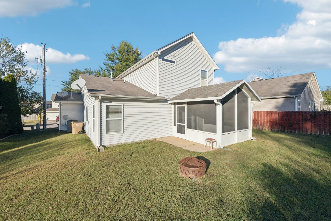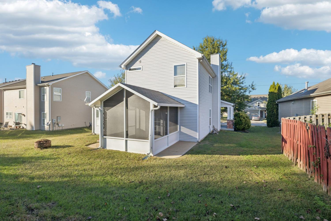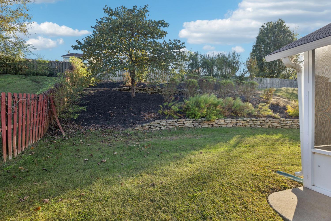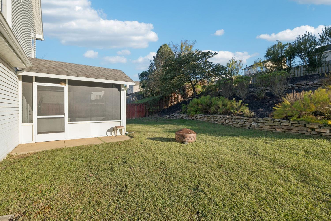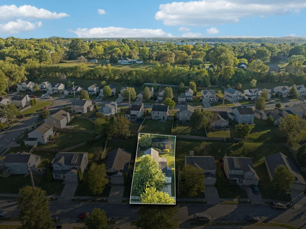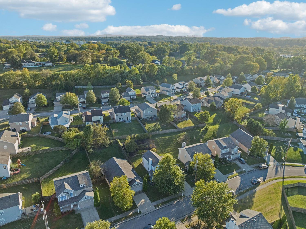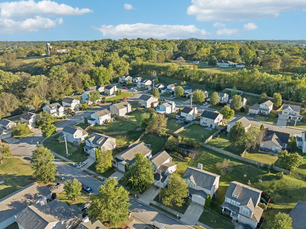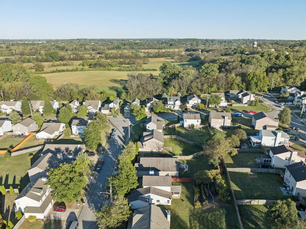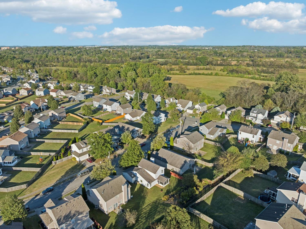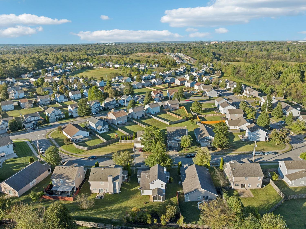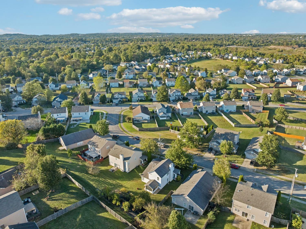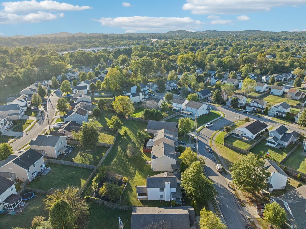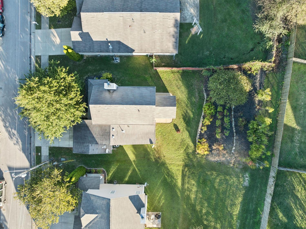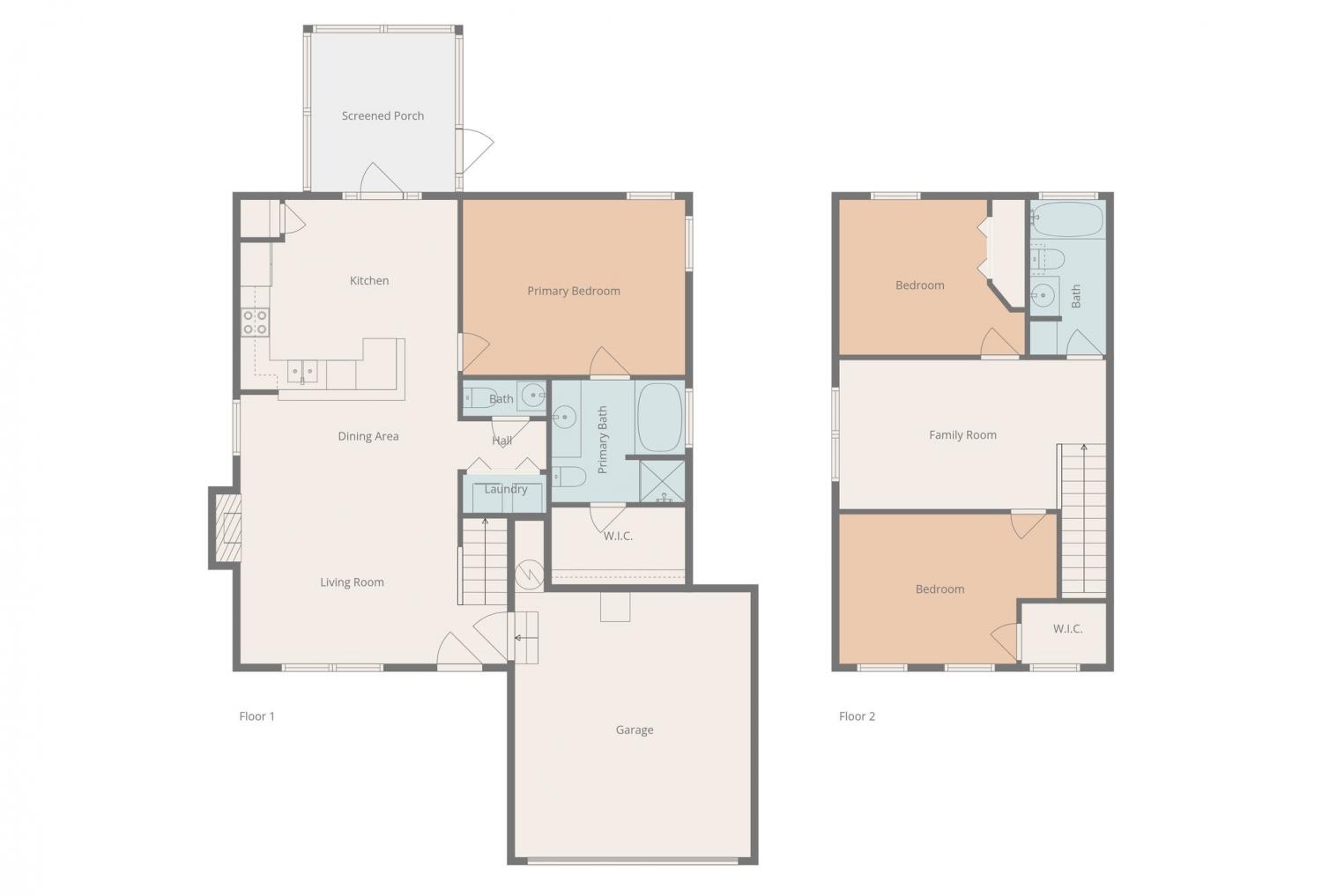 MIDDLE TENNESSEE REAL ESTATE
MIDDLE TENNESSEE REAL ESTATE
4816 Irving Ln, Nashville, TN 37214 For Sale
Single Family Residence
- Single Family Residence
- Beds: 3
- Baths: 3
- 1,484 sq ft
Description
Welcome to 4816 Irving Ln in Nashville, TN! This beautifully updated home in the highly sought-after Abbington Park neighborhood offers comfort, convenience, and modern style all in one. Featuring 3 bedrooms, 2.5 baths, and 1,484 sq ft, this open-concept floorplan provides a seamless flow throughout the main living spaces. The spacious living room boasts a cozy fireplace and opens directly to the kitchen, where you’ll find ample counter space, a convenient half-wall peninsula, and all appliances remaining — including the stove, microwave, dishwasher, refrigerator, washer, and dryer. The primary bedroom on the main level includes a private ensuite with a separate soaking tub and shower. Upstairs, you’ll love the large loft/bonus room, perfect for a second living area, playroom, home office, or movie nights. Enjoy peace of mind with fresh paint and brand-new flooring throughout. Step outside to relax on your covered front porch or unwind in the screened-in back porch overlooking the mature trees that give Abbington Park its inviting charm. Located just minutes from Nashville’s top dining, shopping, and entertainment, plus easy access to major routes, this home combines neighborhood living with city convenience. Don’t miss your chance to make 4816 Irving Ln your new home — schedule your showing today!
Property Details
Status : Active
County : Davidson County, TN
Property Type : Residential
Area : 1,484 sq. ft.
Year Built : 2006
Exterior Construction : Brick,Vinyl Siding
Floors : Carpet,Laminate,Vinyl
Heat : Central
HOA / Subdivision : Abbington Park
Listing Provided by : Keller Williams Realty - Murfreesboro
MLS Status : Active
Listing # : RTC3017523
Schools near 4816 Irving Ln, Nashville, TN 37214 :
Pennington Elementary, Two Rivers Middle, McGavock Comp High School
Additional details
Association Fee : $72.00
Association Fee Frequency : Quarterly
Heating : Yes
Parking Features : Garage Faces Front
Lot Size Area : 0.18 Sq. Ft.
Building Area Total : 1484 Sq. Ft.
Lot Size Acres : 0.18 Acres
Lot Size Dimensions : 58 X 135
Living Area : 1484 Sq. Ft.
Office Phone : 6158958000
Number of Bedrooms : 3
Number of Bathrooms : 3
Full Bathrooms : 2
Half Bathrooms : 1
Possession : Negotiable
Cooling : 1
Garage Spaces : 2
Patio and Porch Features : Porch,Covered,Patio,Screened
Levels : Two
Basement : None
Stories : 2
Utilities : Water Available
Parking Space : 2
Sewer : Public Sewer
Location 4816 Irving Ln, TN 37214
Directions to 4816 Irving Ln, TN 37214
65-N to TN-155E, Exit 12- McGavock Pike toward Opryland Hotel, Left lane to McGavock Pike East ramp, Left on McGavock Pk, Left on Pennington Bend, Right on Longfellow Dr, Right on Paddle Wheel Dr, Left on Hawthorn Dr, Left onto Irving Ln, Home is on left.
Ready to Start the Conversation?
We're ready when you are.
 © 2025 Listings courtesy of RealTracs, Inc. as distributed by MLS GRID. IDX information is provided exclusively for consumers' personal non-commercial use and may not be used for any purpose other than to identify prospective properties consumers may be interested in purchasing. The IDX data is deemed reliable but is not guaranteed by MLS GRID and may be subject to an end user license agreement prescribed by the Member Participant's applicable MLS. Based on information submitted to the MLS GRID as of October 22, 2025 10:00 PM CST. All data is obtained from various sources and may not have been verified by broker or MLS GRID. Supplied Open House Information is subject to change without notice. All information should be independently reviewed and verified for accuracy. Properties may or may not be listed by the office/agent presenting the information. Some IDX listings have been excluded from this website.
© 2025 Listings courtesy of RealTracs, Inc. as distributed by MLS GRID. IDX information is provided exclusively for consumers' personal non-commercial use and may not be used for any purpose other than to identify prospective properties consumers may be interested in purchasing. The IDX data is deemed reliable but is not guaranteed by MLS GRID and may be subject to an end user license agreement prescribed by the Member Participant's applicable MLS. Based on information submitted to the MLS GRID as of October 22, 2025 10:00 PM CST. All data is obtained from various sources and may not have been verified by broker or MLS GRID. Supplied Open House Information is subject to change without notice. All information should be independently reviewed and verified for accuracy. Properties may or may not be listed by the office/agent presenting the information. Some IDX listings have been excluded from this website.
