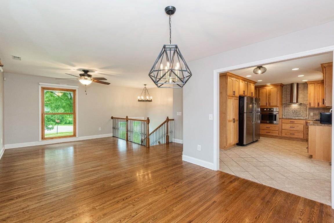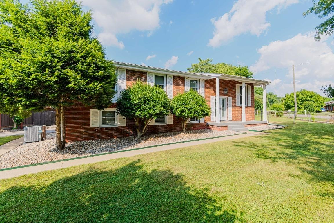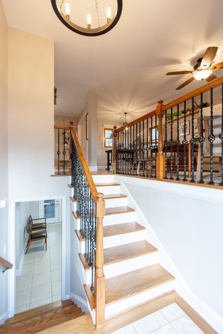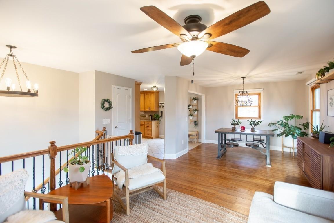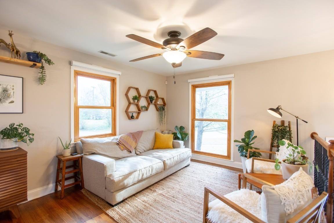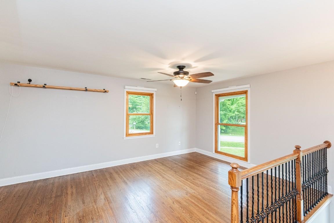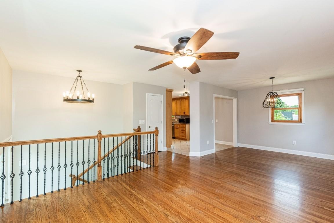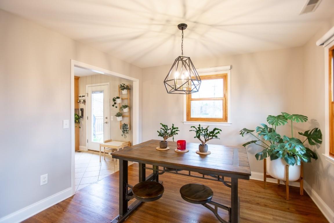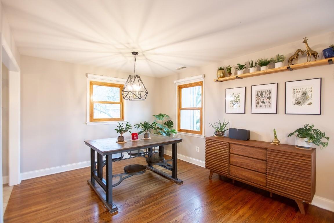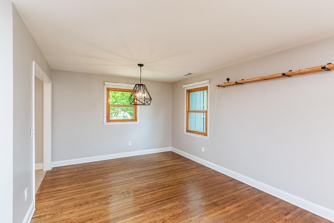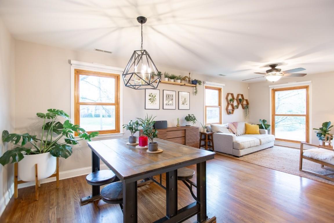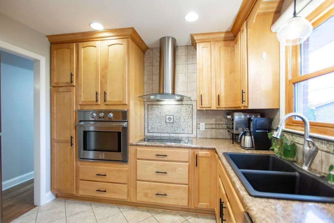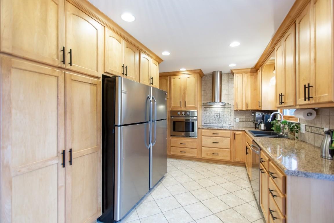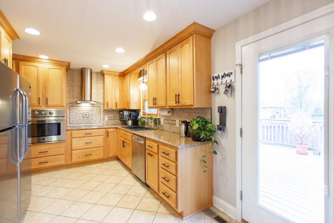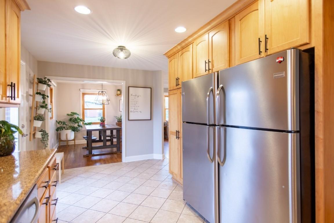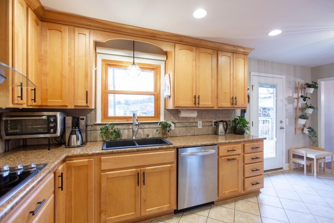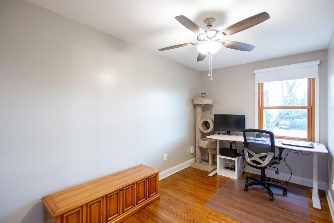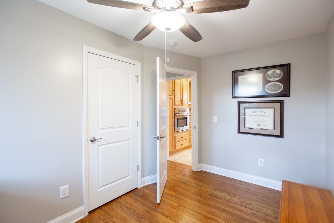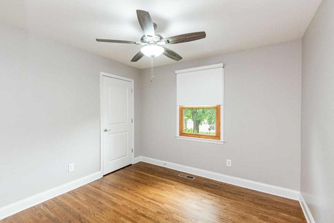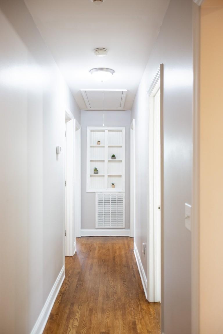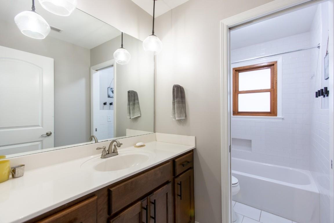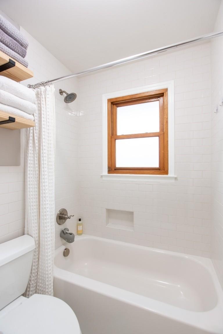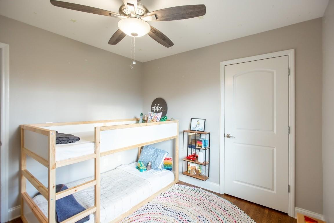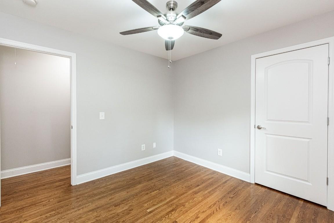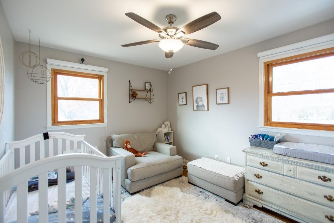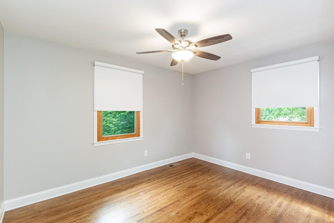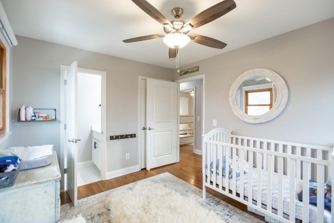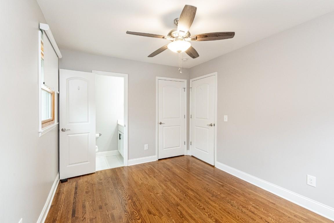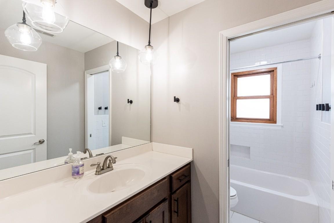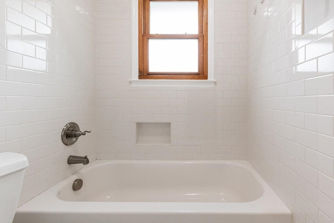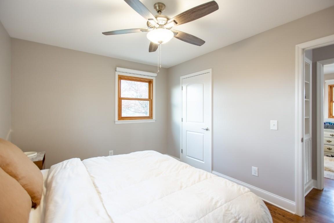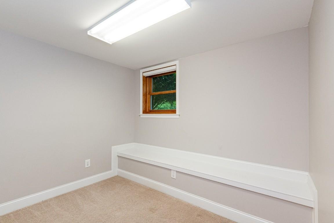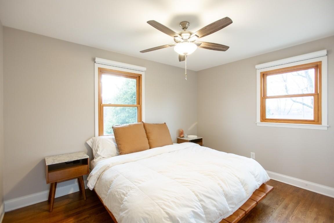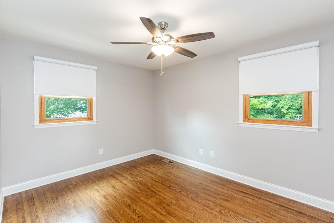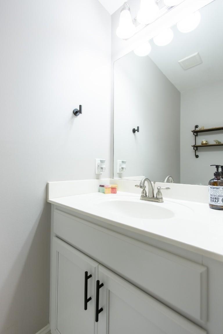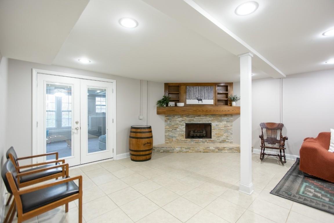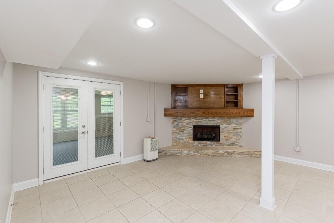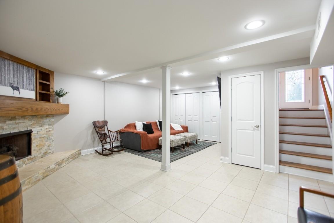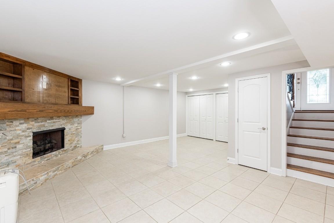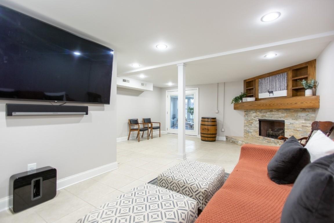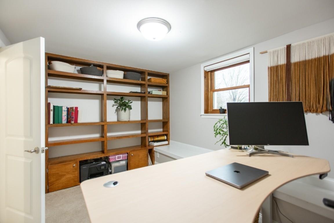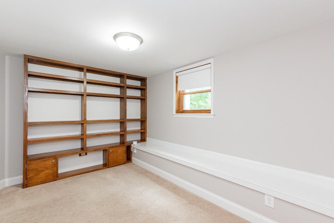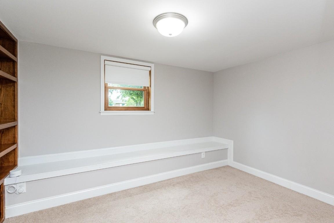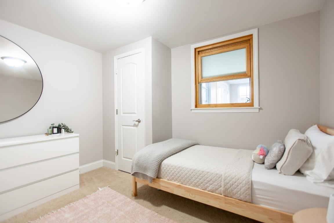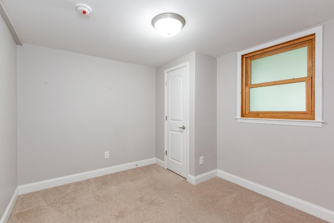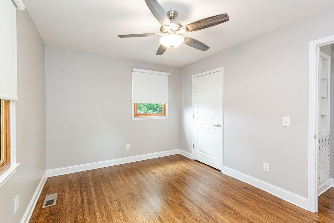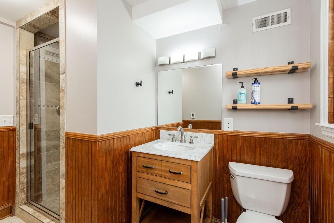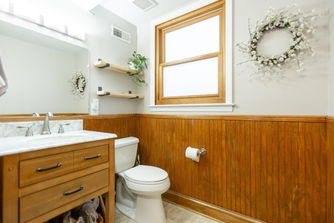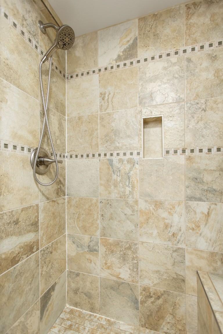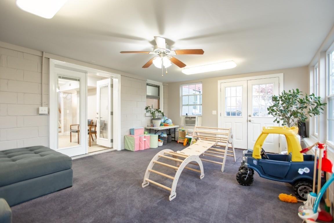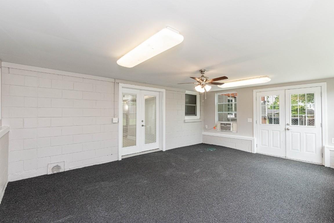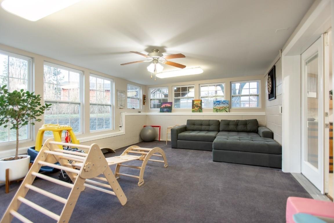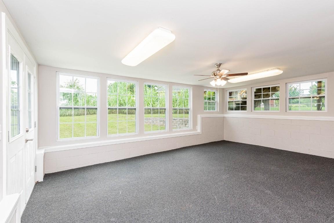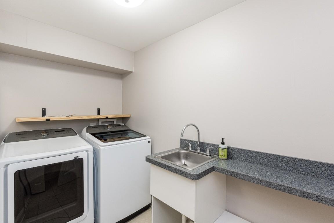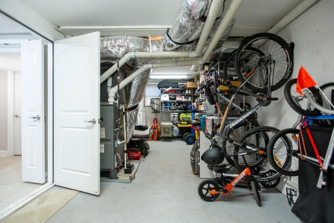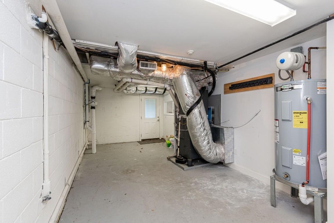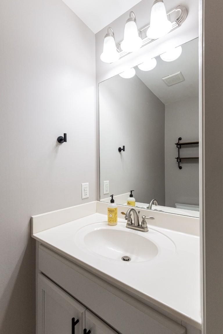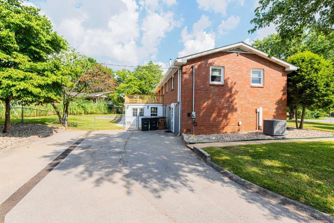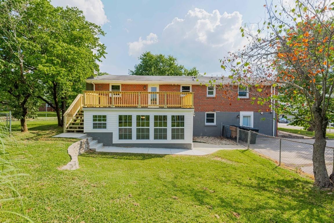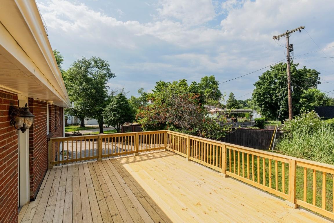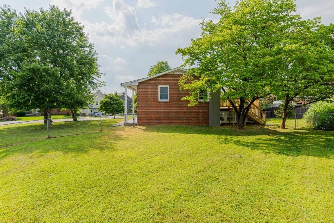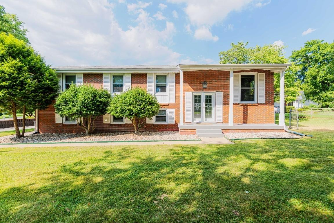 MIDDLE TENNESSEE REAL ESTATE
MIDDLE TENNESSEE REAL ESTATE
6534 Marauder Dr, Nashville, TN 37209 For Sale
Single Family Residence
- Single Family Residence
- Beds: 5
- Baths: 3
- 2,727 sq ft
Description
Located on a large corner lot in West Nashville’s desirable Charlotte Park neighborhood, this spacious home offers flexibility, modern upgrades, and a location that can’t be beat—just 15 minutes from downtown and minutes from local dining and shopping. Inside, you’ll find 5 bedrooms, 2.5 bathrooms, two living areas, a sunroom, a storage room, and multiple flex spaces perfect for a home office, playroom, or hobby space. The updated kitchen is filled with natural light and opens to a brand-new deck (2025), perfect for hosting or relaxing under the trees. You’ll also enjoy three separate yard spaces with mature trees—including a fenced side yard ideal for pets, play, or gardening. Modern features include a dual refrigerator/freezer, solid hardwood floors, heated bathroom floors, a cozy gas fireplace, and automated electric blinds in the upstairs living and kitchen areas (2018). The newly updated sunroom with fresh carpet (2025) adds year-round comfort and style. The home comes equipped with two refrigerators, a brand-new washer and dryer (2025), and generous storage throughout. Big-ticket updates give peace of mind: New water heater (2024) New main sewer line to the city (2017) New water line into the home (2023) Front yard stone wall tuck-pointed & recapped (2024) 4K exterior security cameras (2024) Bonus features that make a big difference in Charlotte Park: PEX piping throughout and updated electrical systems—rare finds in this charming, established neighborhood. The home is currently vacant, but photos show both furnished and unfurnished setups to help you visualize the possibilities. If you're looking for space, character, and convenience in one of Nashville’s most up-and-coming areas, this home is ready to welcome you!
Property Details
Status : Active
County : Davidson County, TN
Property Type : Residential
Area : 2,727 sq. ft.
Yard : Back Yard
Year Built : 1966
Exterior Construction : Brick
Floors : Carpet,Wood,Tile
Heat : Central,Natural Gas
HOA / Subdivision : Charlotte Park
Listing Provided by : Advantage Realty of Middle TN
MLS Status : Active
Listing # : RTC3017565
Schools near 6534 Marauder Dr, Nashville, TN 37209 :
Charlotte Park Elementary, H. G. Hill Middle, Hillsboro Comp High School
Additional details
Heating : Yes
Parking Features : Driveway
Lot Size Area : 0.29 Sq. Ft.
Building Area Total : 2727 Sq. Ft.
Lot Size Acres : 0.29 Acres
Lot Size Dimensions : 108 X 108
Living Area : 2727 Sq. Ft.
Lot Features : Sloped
Office Phone : 6159005374
Number of Bedrooms : 5
Number of Bathrooms : 3
Full Bathrooms : 2
Half Bathrooms : 1
Possession : Close Of Escrow
Cooling : 1
Architectural Style : Split Level
Patio and Porch Features : Deck
Levels : Multi/Split
Basement : Full,Finished
Stories : 2
Utilities : Electricity Available,Natural Gas Available,Water Available
Sewer : Public Sewer
Location 6534 Marauder Dr, TN 37209
Directions to 6534 Marauder Dr, TN 37209
Exit 440 onto West Nashville Avenue West, take Harding Pike 70 S, take a left on Hillwood Boulevard, a right on Thunderbird Drive, and a left on marauder. House will be on the right about a block down.
Ready to Start the Conversation?
We're ready when you are.
 © 2025 Listings courtesy of RealTracs, Inc. as distributed by MLS GRID. IDX information is provided exclusively for consumers' personal non-commercial use and may not be used for any purpose other than to identify prospective properties consumers may be interested in purchasing. The IDX data is deemed reliable but is not guaranteed by MLS GRID and may be subject to an end user license agreement prescribed by the Member Participant's applicable MLS. Based on information submitted to the MLS GRID as of December 8, 2025 10:00 AM CST. All data is obtained from various sources and may not have been verified by broker or MLS GRID. Supplied Open House Information is subject to change without notice. All information should be independently reviewed and verified for accuracy. Properties may or may not be listed by the office/agent presenting the information. Some IDX listings have been excluded from this website.
© 2025 Listings courtesy of RealTracs, Inc. as distributed by MLS GRID. IDX information is provided exclusively for consumers' personal non-commercial use and may not be used for any purpose other than to identify prospective properties consumers may be interested in purchasing. The IDX data is deemed reliable but is not guaranteed by MLS GRID and may be subject to an end user license agreement prescribed by the Member Participant's applicable MLS. Based on information submitted to the MLS GRID as of December 8, 2025 10:00 AM CST. All data is obtained from various sources and may not have been verified by broker or MLS GRID. Supplied Open House Information is subject to change without notice. All information should be independently reviewed and verified for accuracy. Properties may or may not be listed by the office/agent presenting the information. Some IDX listings have been excluded from this website.
