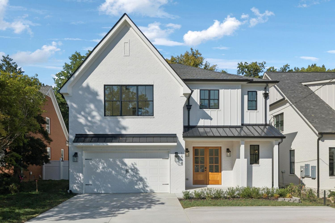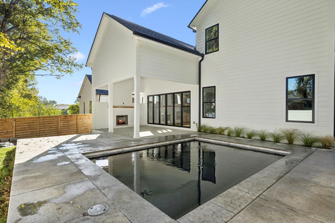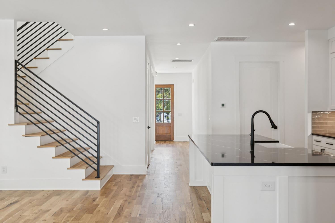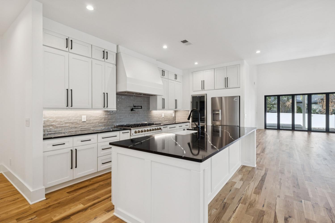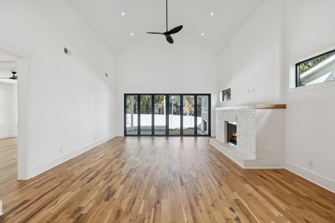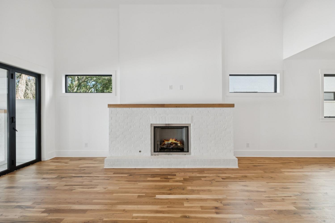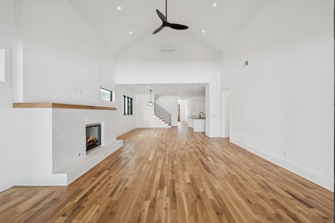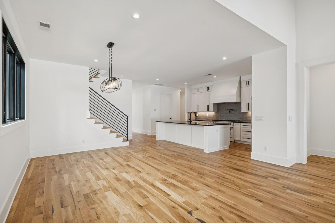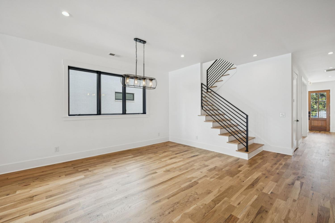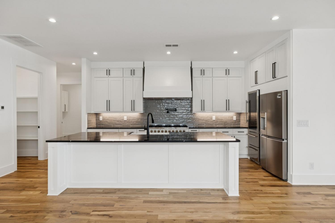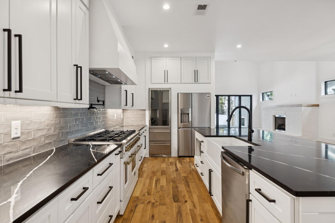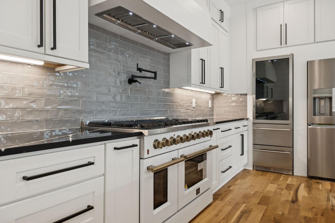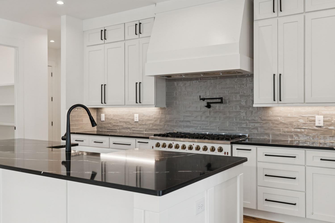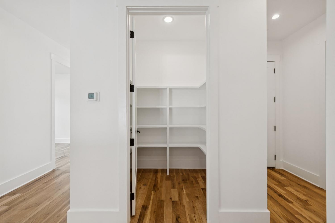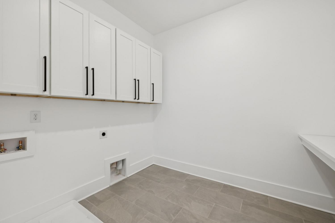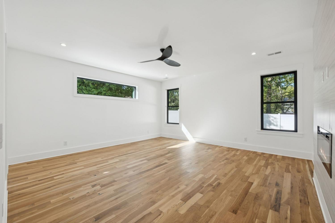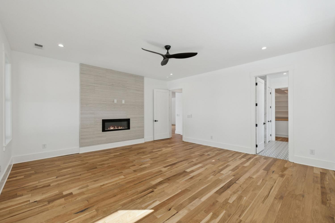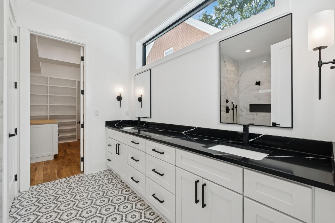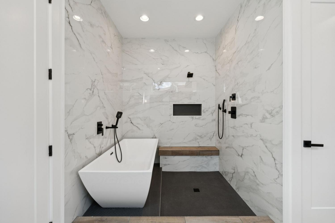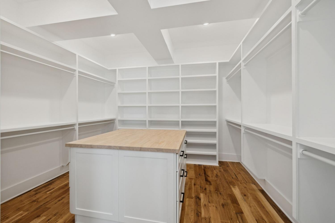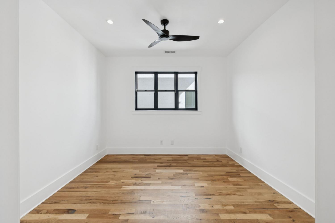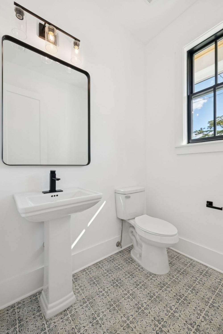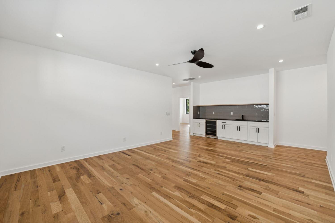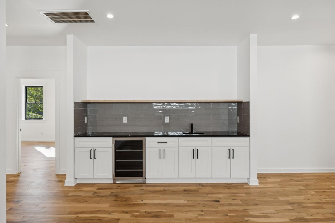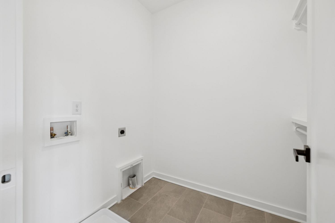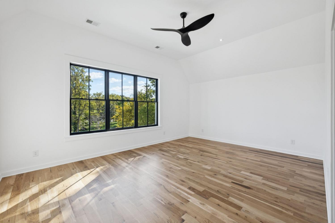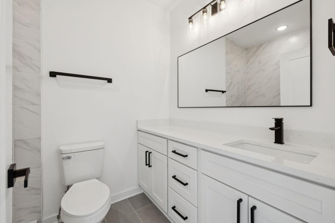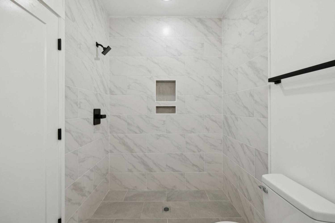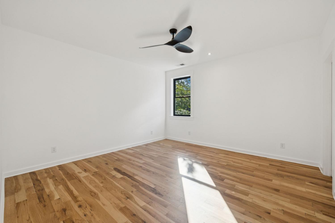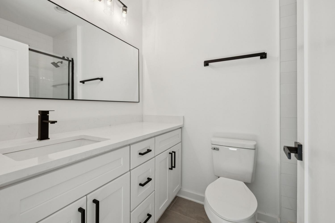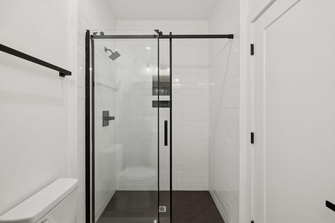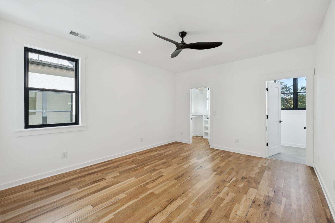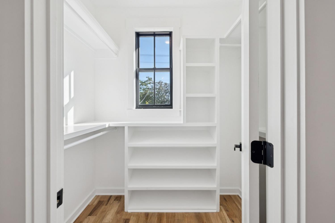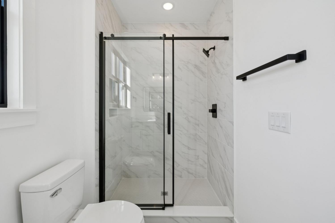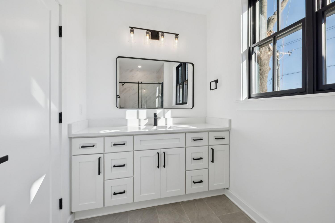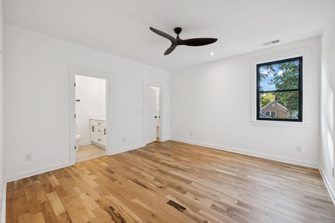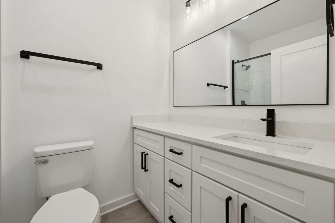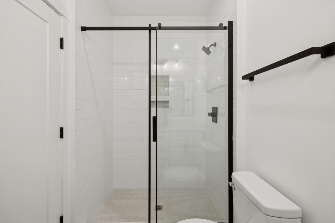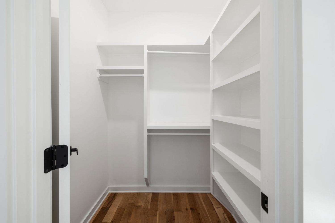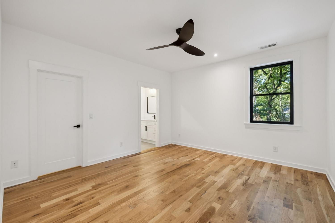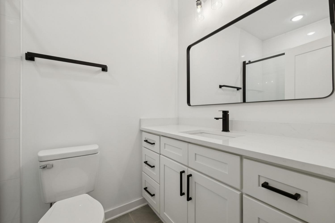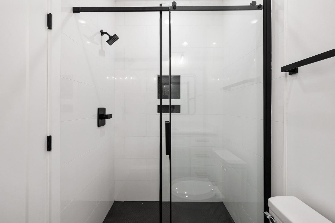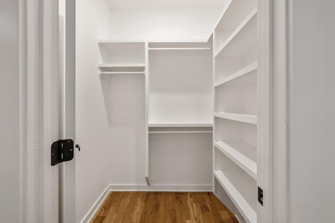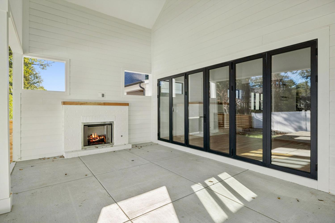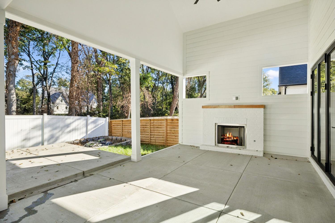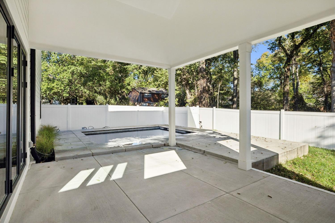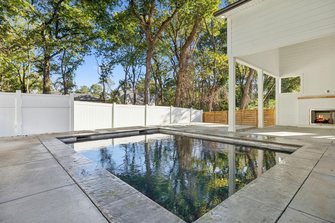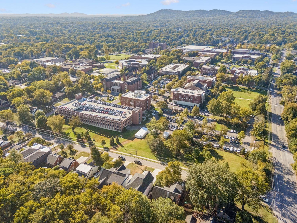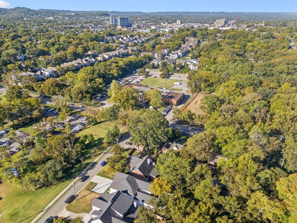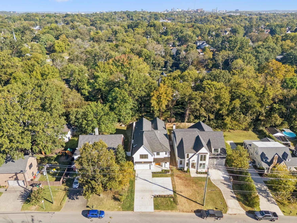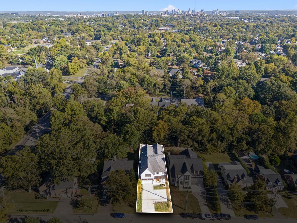 MIDDLE TENNESSEE REAL ESTATE
MIDDLE TENNESSEE REAL ESTATE
1518 Grandview Dr, Nashville, TN 37215 For Sale
Single Family Residence
- Single Family Residence
- Beds: 6
- Baths: 7
- 4,674 sq ft
Description
Custom-built home spanning over 4,600 sq ft. located directly across the street from the administration building of Lipscomb University. This property features 6 bedrooms and 5.5 bathrooms with high-end, quality finishes throughout. The home boasts warm hardwood floors throughout the main level with soaring vaulted ceilings, anchored by a stunning brick, wood-burning fireplace. The kitchen is highlighted by a massive waterfall island, top-of-the-line chef grade appliances, a walk-in pantry, and a convenient first-floor laundry room. The expansive primary retreat features an electric fireplace and a spa-like ensuite with standing tub, tile shower and dual vanity, while its massive closet includes a custom dresser island. First floor dedicated office and powder room. Upstairs, you'll find a second-floor bonus media room with a wet bar and convenient second laundry room. Five more VERY generously sized bedrooms offers luxury and convenience with custom-built wood closets, and four secondary bedrooms include ensuites. Relax and entertain on the covered patio with its own wood-burning fireplace and inground plunge pool. Fully fenced yard, two-car garage and extra parking pad. All situated in a great location in Green Hills near Lipscomb University. Schedule your private tour today!
Property Details
Status : Active
County : Davidson County, TN
Property Type : Residential
Area : 4,674 sq. ft.
Yard : Back Yard
Year Built : 2025
Exterior Construction : Hardboard Siding,Brick
Floors : Wood
Heat : Central
HOA / Subdivision : Maplehurst
Listing Provided by : Redfin
MLS Status : Active
Listing # : RTC3017614
Schools near 1518 Grandview Dr, Nashville, TN 37215 :
Percy Priest Elementary, John Trotwood Moore Middle, Hillsboro Comp High School
Additional details
Heating : Yes
Parking Features : Garage Door Opener,Attached,Concrete,Driveway,Parking Pad
Pool Features : In Ground
Lot Size Area : 0.17 Sq. Ft.
Building Area Total : 4674 Sq. Ft.
Lot Size Acres : 0.17 Acres
Lot Size Dimensions : 50 X 150
Living Area : 4674 Sq. Ft.
Lot Features : Level
Office Phone : 6159335419
Number of Bedrooms : 6
Number of Bathrooms : 7
Full Bathrooms : 6
Half Bathrooms : 1
Possession : Negotiable
Cooling : 1
Garage Spaces : 2
Architectural Style : Traditional
New Construction : 1
Private Pool : 1
Patio and Porch Features : Patio,Covered,Porch
Levels : One
Basement : None
Stories : 2
Utilities : Water Available
Parking Space : 2
Sewer : Public Sewer
Virtual Tour
Location 1518 Grandview Dr, TN 37215
Directions to 1518 Grandview Dr, TN 37215
South on Hillsboro/21st, left on Woodmont, Right on Belmont, Left on Grandview, House on left.
Ready to Start the Conversation?
We're ready when you are.
 © 2026 Listings courtesy of RealTracs, Inc. as distributed by MLS GRID. IDX information is provided exclusively for consumers' personal non-commercial use and may not be used for any purpose other than to identify prospective properties consumers may be interested in purchasing. The IDX data is deemed reliable but is not guaranteed by MLS GRID and may be subject to an end user license agreement prescribed by the Member Participant's applicable MLS. Based on information submitted to the MLS GRID as of January 11, 2026 10:00 PM CST. All data is obtained from various sources and may not have been verified by broker or MLS GRID. Supplied Open House Information is subject to change without notice. All information should be independently reviewed and verified for accuracy. Properties may or may not be listed by the office/agent presenting the information. Some IDX listings have been excluded from this website.
© 2026 Listings courtesy of RealTracs, Inc. as distributed by MLS GRID. IDX information is provided exclusively for consumers' personal non-commercial use and may not be used for any purpose other than to identify prospective properties consumers may be interested in purchasing. The IDX data is deemed reliable but is not guaranteed by MLS GRID and may be subject to an end user license agreement prescribed by the Member Participant's applicable MLS. Based on information submitted to the MLS GRID as of January 11, 2026 10:00 PM CST. All data is obtained from various sources and may not have been verified by broker or MLS GRID. Supplied Open House Information is subject to change without notice. All information should be independently reviewed and verified for accuracy. Properties may or may not be listed by the office/agent presenting the information. Some IDX listings have been excluded from this website.
