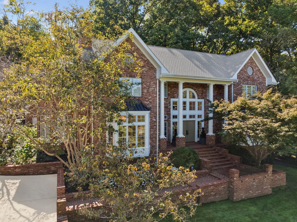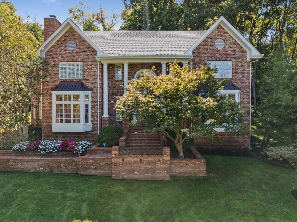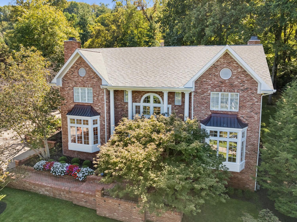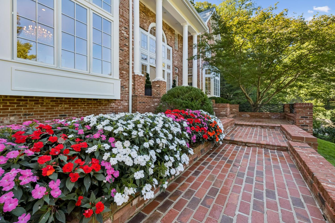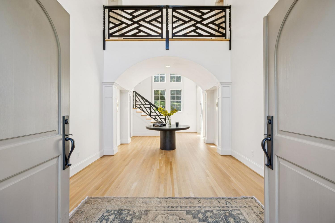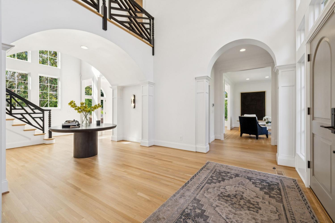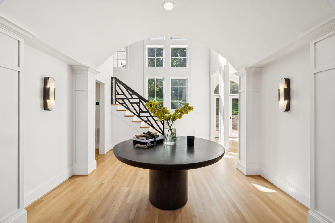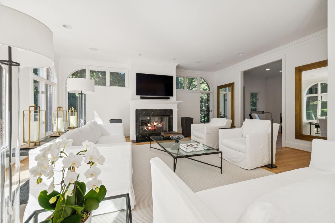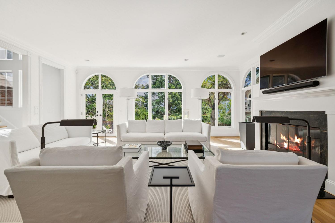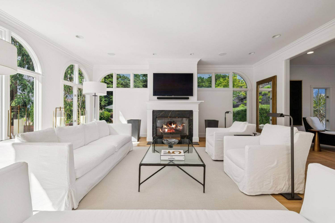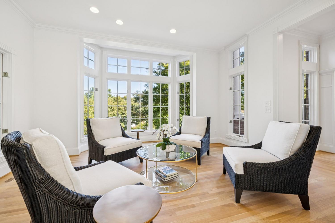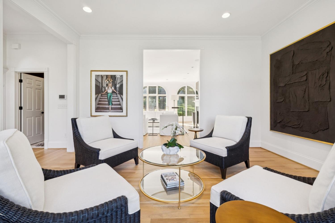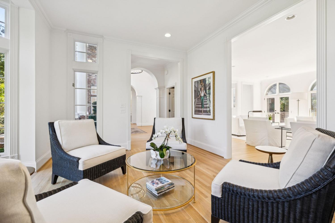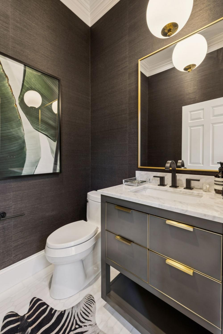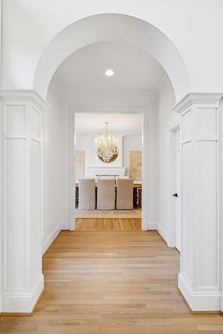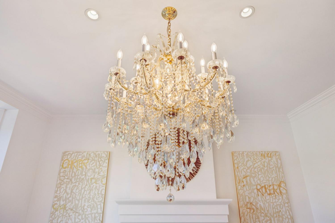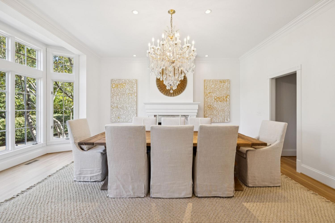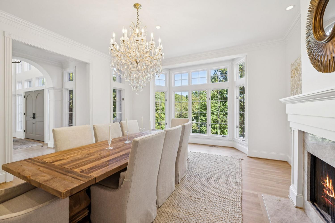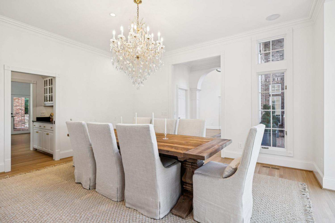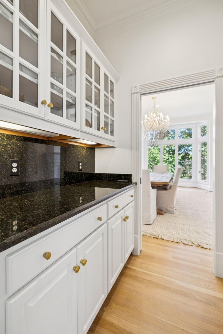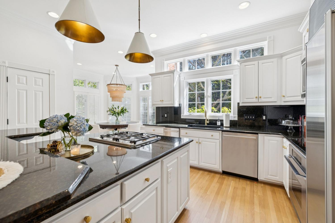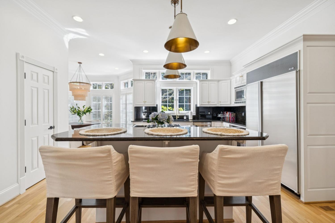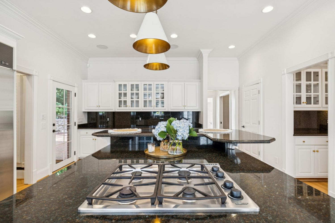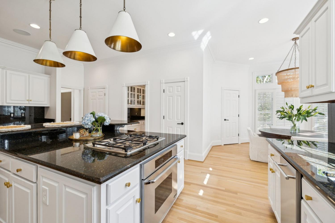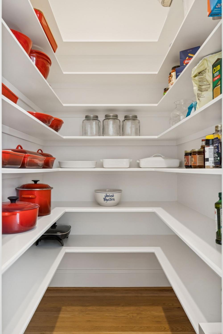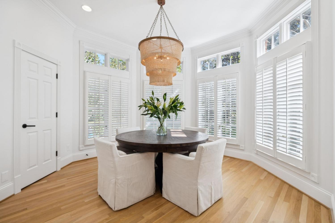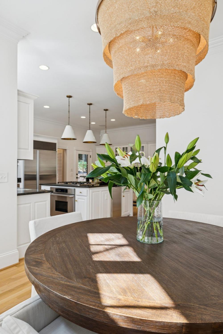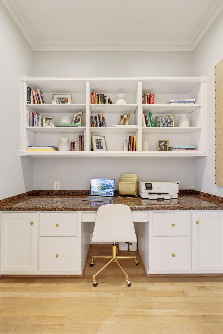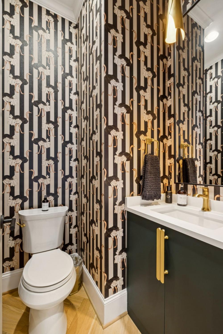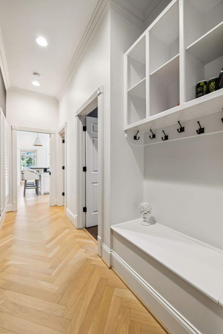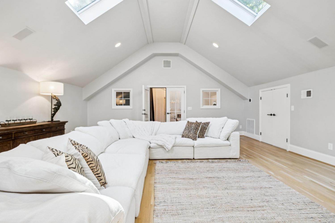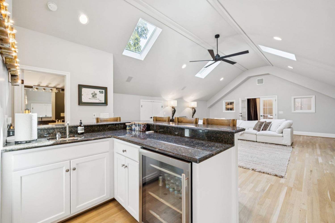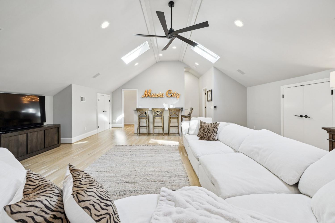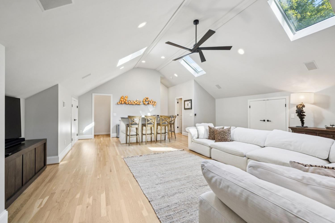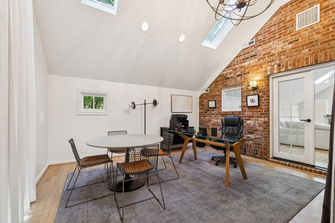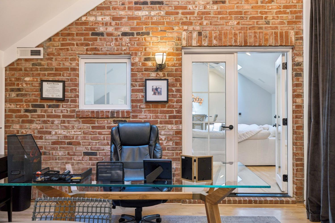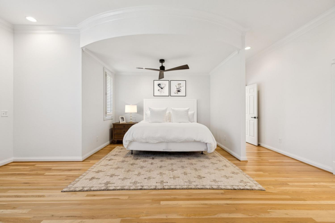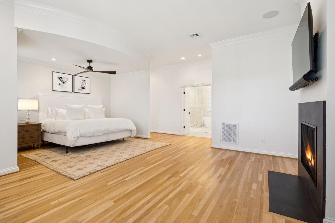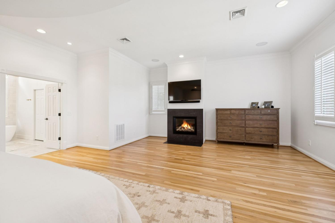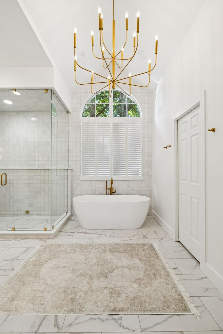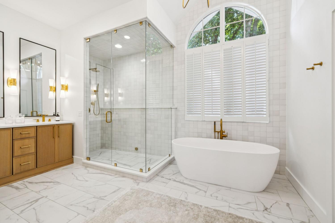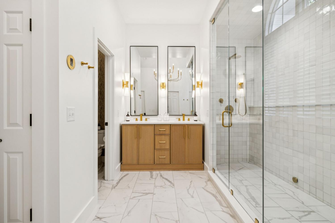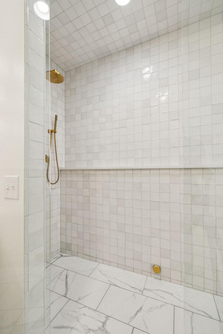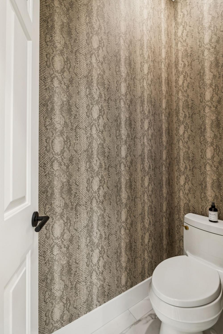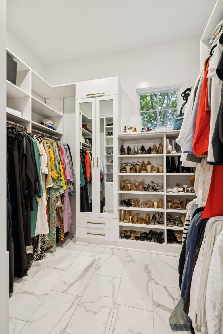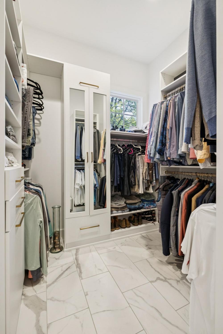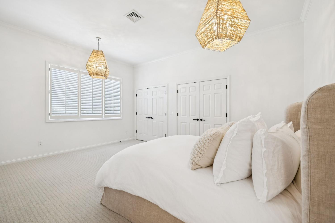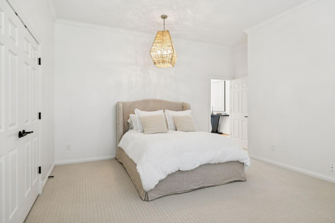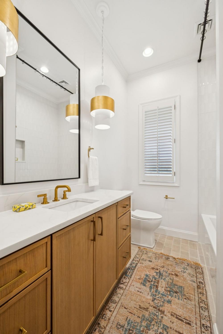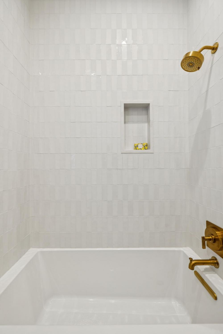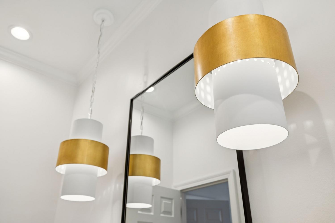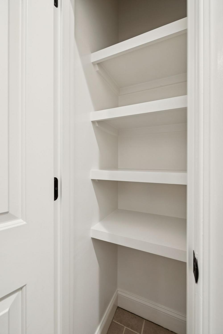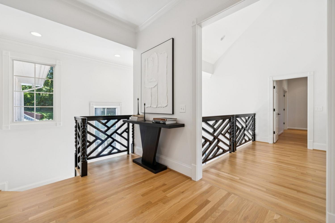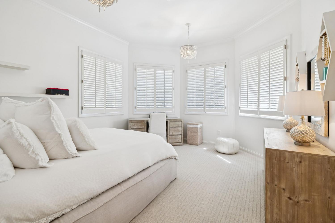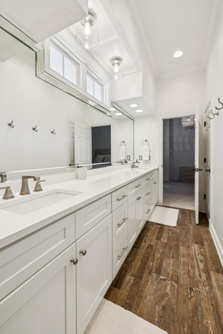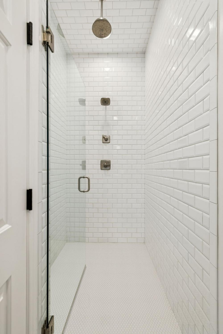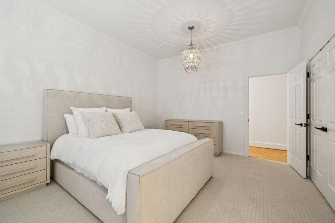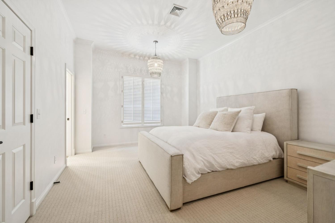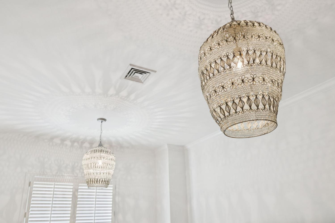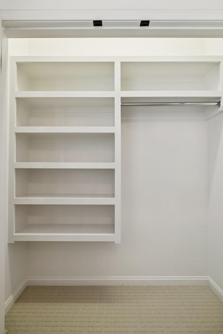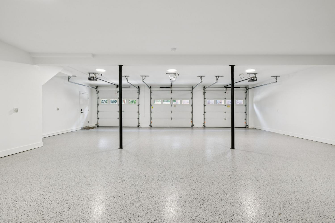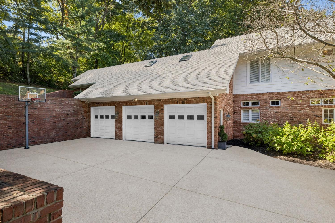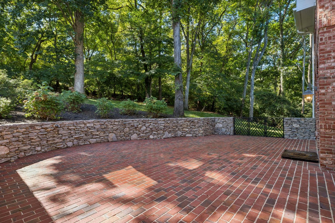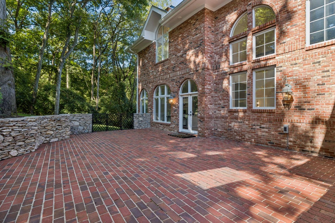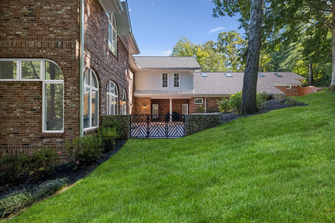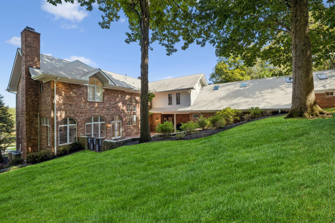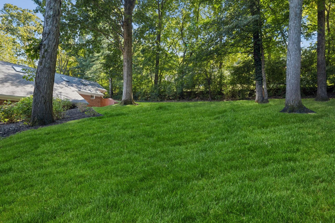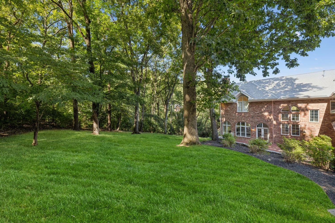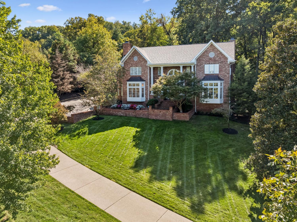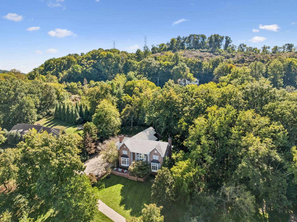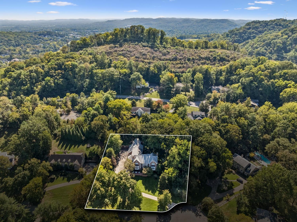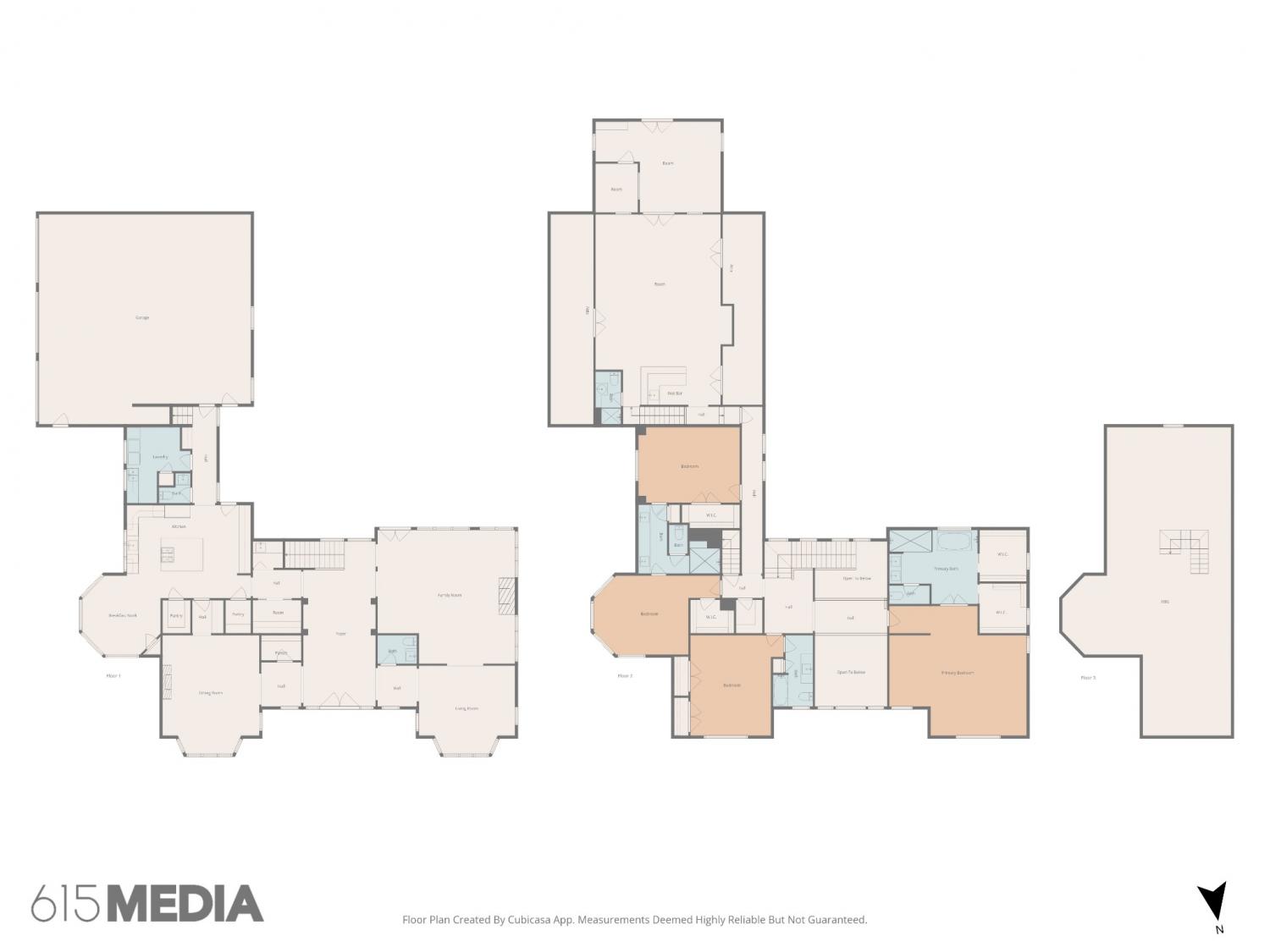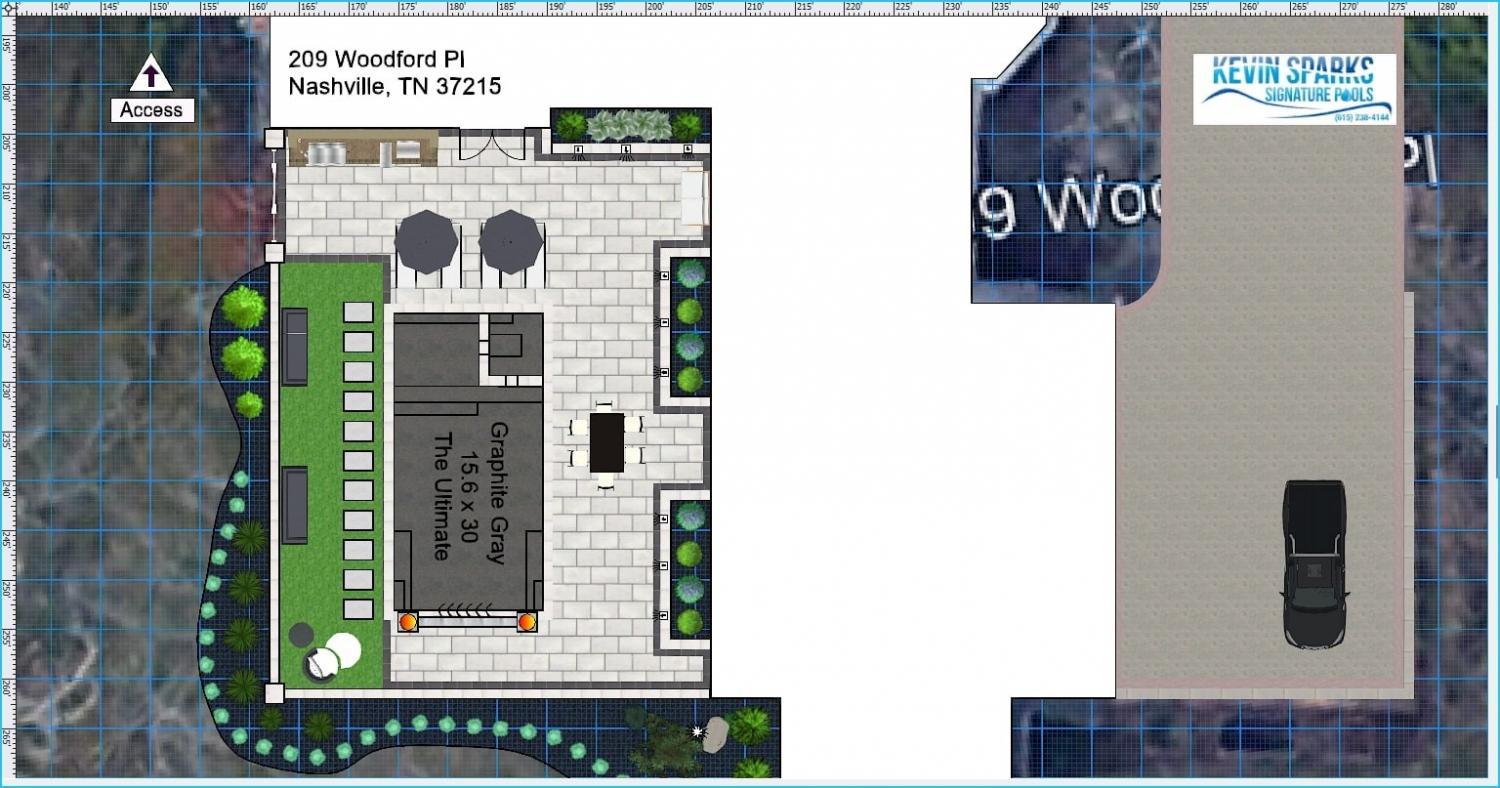 MIDDLE TENNESSEE REAL ESTATE
MIDDLE TENNESSEE REAL ESTATE
209 Woodford Pl, Nashville, TN 37215 For Sale
Single Family Residence
- Single Family Residence
- Beds: 4
- Baths: 6
- 6,383 sq ft
Description
Tucked away on a private cul-de-sac in the coveted Hounds Run neighborhood — perfectly positioned between Green Hills and Brentwood and just 1.2 miles from Richland Country Club — this newly fully renovated home blends timeless elegance with a refined yet comfortable way of living. Inside, a grand foyer opens to white oak floors and cathedral ceilings that create a sense of a sense of openness and warmth. Natural light pours through walls of windows, highlighting graceful archways and curated lighting by Restoration Hardware and Visual Comfort. Three gas fireplaces are in the formal dining, living room, and primary suite, offering inviting elegance all within the touch of a remote button. The primary suite is a retreat of its own, with a spa-like steam shower and elevated designer detail. Throughout the home, statement wallcoverings — including selections from Schumacher and House of Hackney — add mood and texture without overpowering the spaces. Upstairs, guest rooms feature brand-new Karastan carpet (August 2025): two guest bedrooms are connected by a Jack-and-Jill bath, and a third guest bedroom has its own private full bath with Moroccan wall tile. A skylit bonus room with Velux windows offers a full bath, bar, and an island with a mini fridge, and leads to an office with its own private entrance — perfect as a music studio, in-law suite, office, or even a 5th bedroom. This home doesn’t just impress indoors. Hydrangeas frame the entry, two Japanese maples and a mature oak anchor the front, and lush gardens wrap the home with seasonal color — all kept vibrant by a new irrigation system. The large, pet-friendly backyard offers ample room to play and entertain, surrounded by serene landscaping. The details run deep: updated roof, brand-new HVAC and crawlspace, epoxy-coated garage floors polished to perfection, integrated whole-home audio, smart wiring with Sonos and Google Home, a full security alarm system, and more thoughtful updates throughout.
Property Details
Status : Active
County : Davidson County, TN
Property Type : Residential
Area : 6,383 sq. ft.
Year Built : 1995
Exterior Construction : Brick,Wood Siding
Floors : Carpet,Wood,Tile
Heat : Central,Electric,Natural Gas
HOA / Subdivision : Hounds Run
Listing Provided by : simpliHOM
MLS Status : Active
Listing # : RTC3017965
Schools near 209 Woodford Pl, Nashville, TN 37215 :
Percy Priest Elementary, John Trotwood Moore Middle, Hillsboro Comp High School
Additional details
Association Fee : $500.00
Association Fee Frequency : Annually
Assocation Fee 2 : $200.00
Association Fee 2 Frequency : One Time
Heating : Yes
Parking Features : Garage Faces Side
Lot Size Area : 1.25 Sq. Ft.
Building Area Total : 6383 Sq. Ft.
Lot Size Acres : 1.25 Acres
Lot Size Dimensions : 224 X 242
Living Area : 6383 Sq. Ft.
Lot Features : Cul-De-Sac,Private,Wooded
Office Phone : 8558569466
Number of Bedrooms : 4
Number of Bathrooms : 6
Full Bathrooms : 4
Half Bathrooms : 2
Possession : Close Of Escrow
Cooling : 1
Garage Spaces : 3
Architectural Style : Traditional
Levels : Two
Basement : Crawl Space
Stories : 2
Utilities : Electricity Available,Natural Gas Available,Water Available
Parking Space : 3
Sewer : Public Sewer
Location 209 Woodford Pl, TN 37215
Directions to 209 Woodford Pl, TN 37215
Head south on Granny White Pike. Turn right onto Beddington Park Drive. Make a left onto Havering Chase, then turn right onto Woodford Place into cul-de-sac. The property will be on the left-hand side.
Ready to Start the Conversation?
We're ready when you are.
 © 2025 Listings courtesy of RealTracs, Inc. as distributed by MLS GRID. IDX information is provided exclusively for consumers' personal non-commercial use and may not be used for any purpose other than to identify prospective properties consumers may be interested in purchasing. The IDX data is deemed reliable but is not guaranteed by MLS GRID and may be subject to an end user license agreement prescribed by the Member Participant's applicable MLS. Based on information submitted to the MLS GRID as of October 21, 2025 10:00 AM CST. All data is obtained from various sources and may not have been verified by broker or MLS GRID. Supplied Open House Information is subject to change without notice. All information should be independently reviewed and verified for accuracy. Properties may or may not be listed by the office/agent presenting the information. Some IDX listings have been excluded from this website.
© 2025 Listings courtesy of RealTracs, Inc. as distributed by MLS GRID. IDX information is provided exclusively for consumers' personal non-commercial use and may not be used for any purpose other than to identify prospective properties consumers may be interested in purchasing. The IDX data is deemed reliable but is not guaranteed by MLS GRID and may be subject to an end user license agreement prescribed by the Member Participant's applicable MLS. Based on information submitted to the MLS GRID as of October 21, 2025 10:00 AM CST. All data is obtained from various sources and may not have been verified by broker or MLS GRID. Supplied Open House Information is subject to change without notice. All information should be independently reviewed and verified for accuracy. Properties may or may not be listed by the office/agent presenting the information. Some IDX listings have been excluded from this website.
