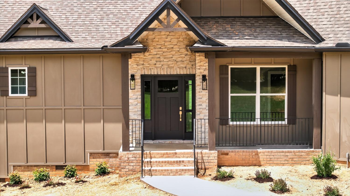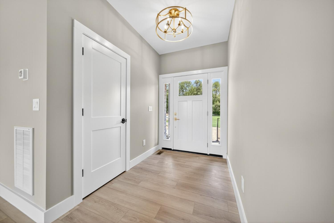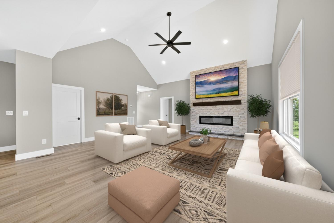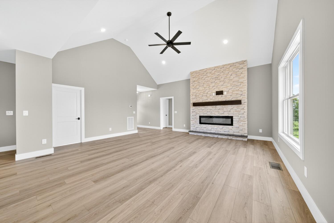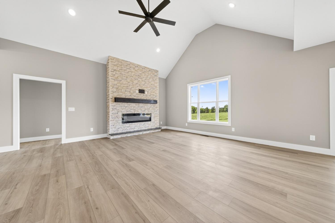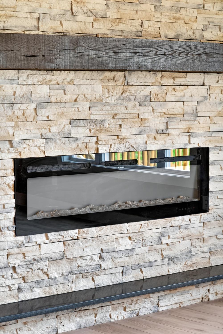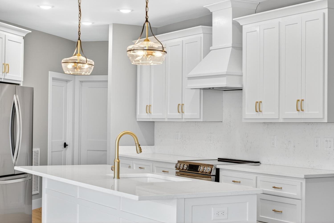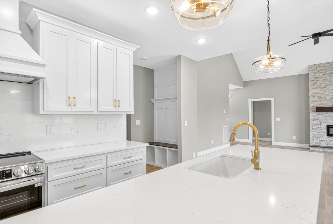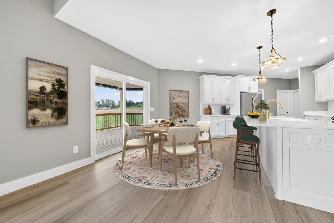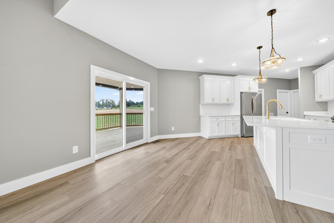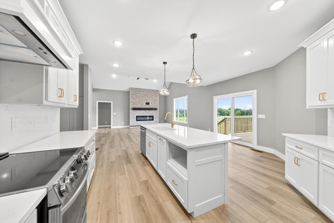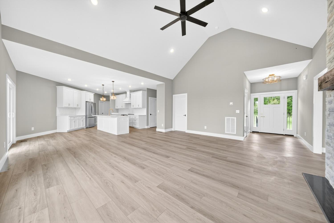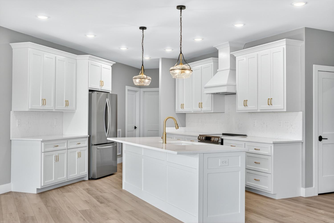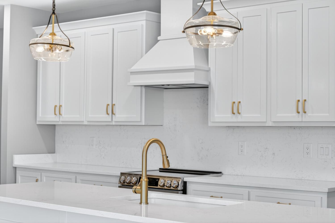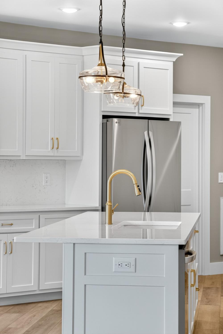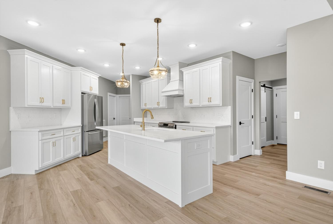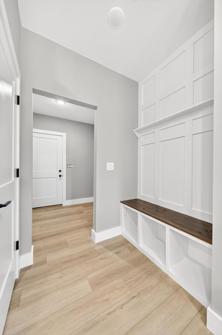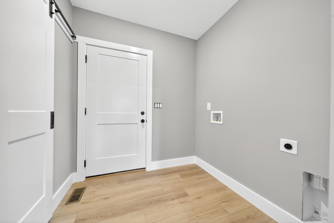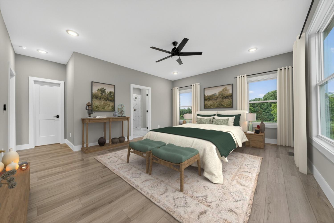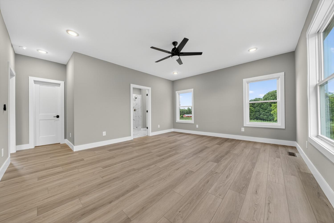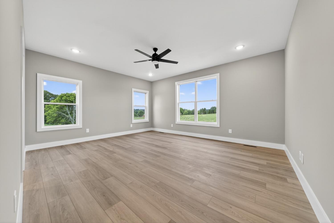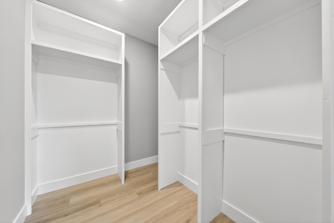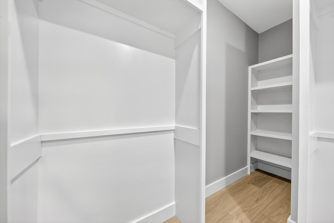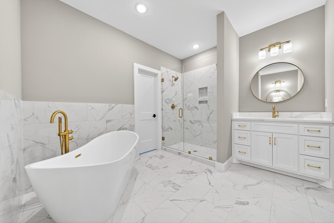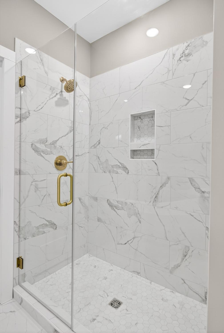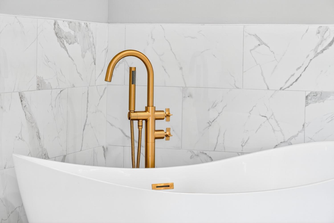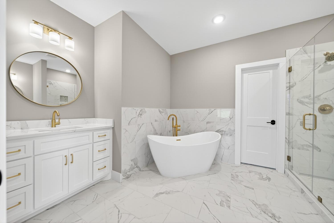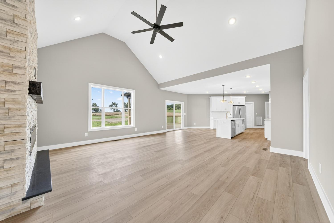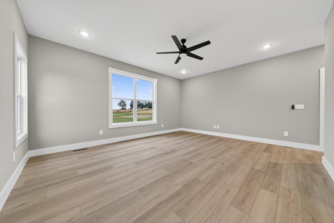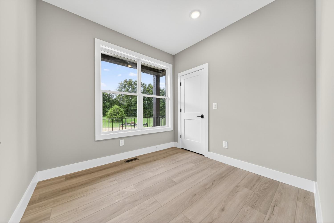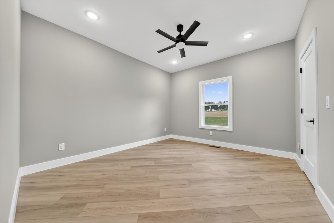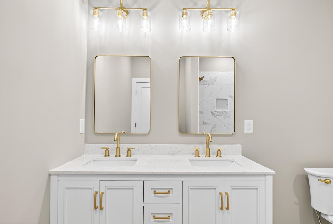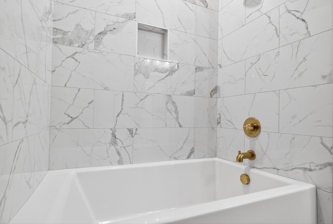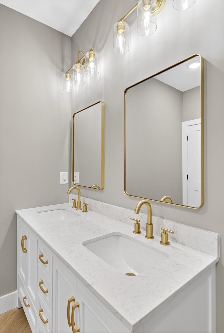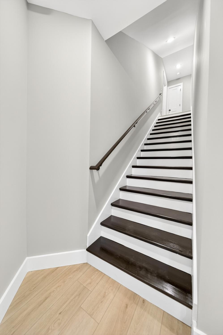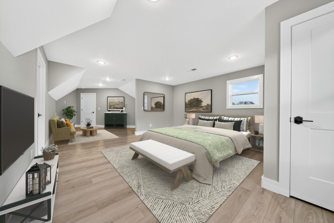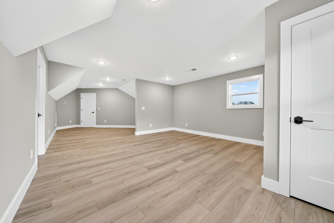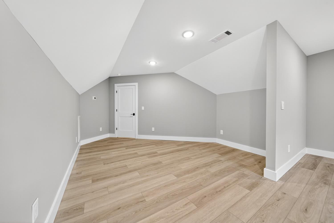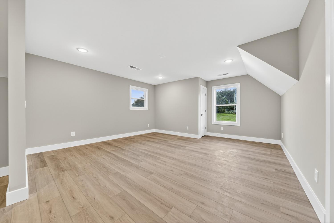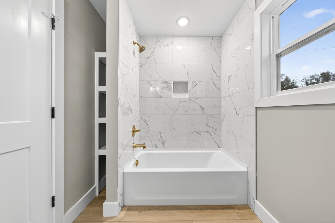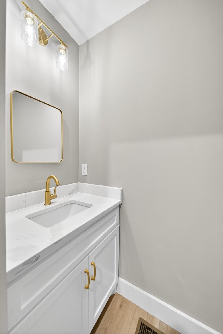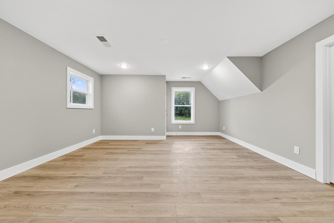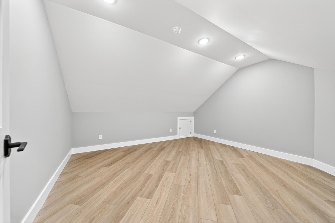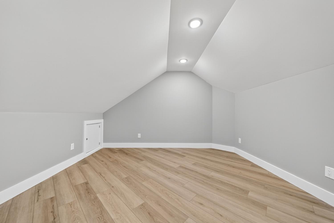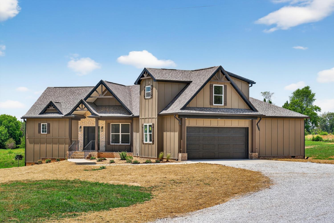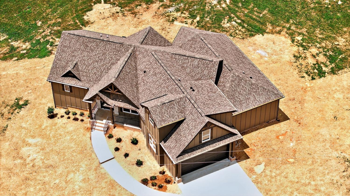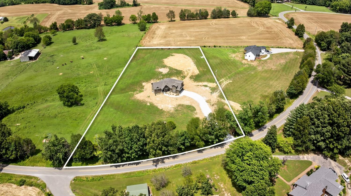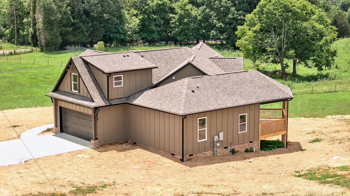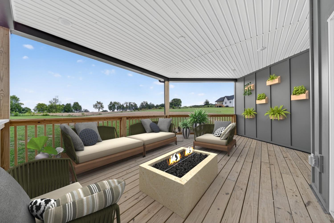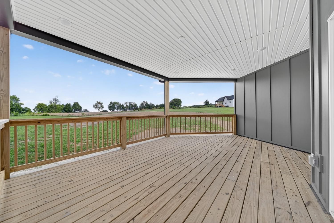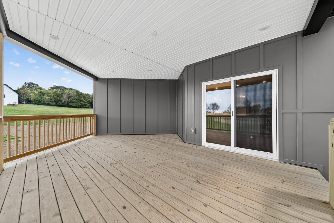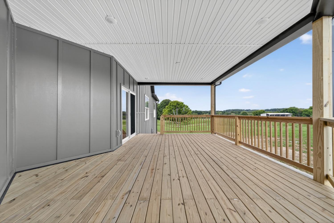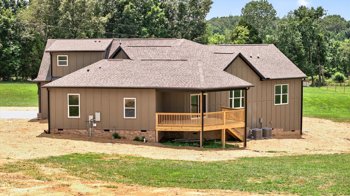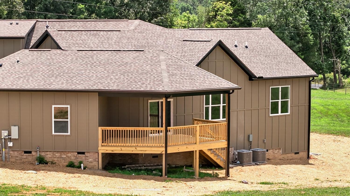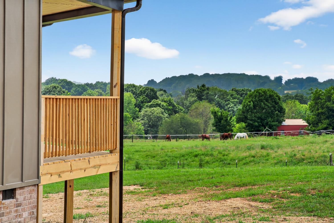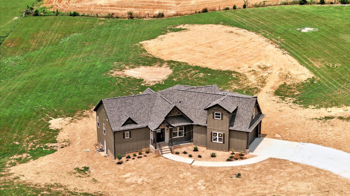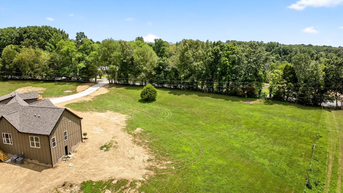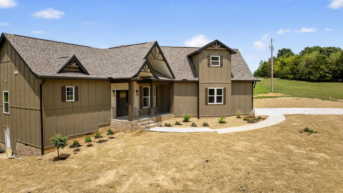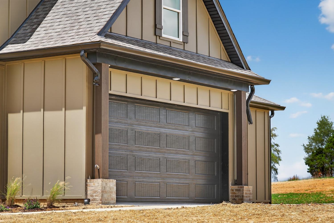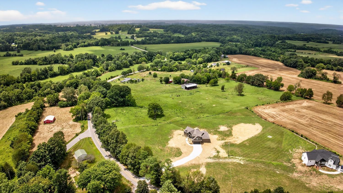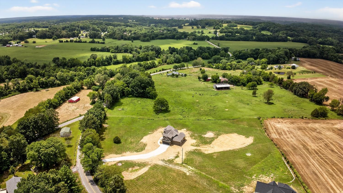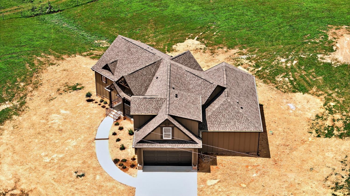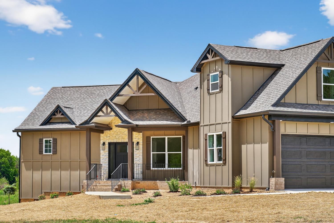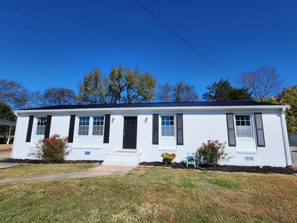 MIDDLE TENNESSEE REAL ESTATE
MIDDLE TENNESSEE REAL ESTATE
1263 N Sumner Rd, Bethpage, TN 37022 For Sale
Single Family Residence
- Single Family Residence
- Beds: 5
- Baths: 4
- 2,800 sq ft
Description
Spectacular 5 bed, 3.5 bath home (perked for 3 bedrooms) situated on 2.6 beautiful acres, just 10 minutes to several surrounding communities. This impressive property combines timeless curb appeal with modern design, featuring a classic brick and Hardie board exterior and an inviting covered front porch that sets the tone for the elegance and comfort found inside. Step into a stunning open floor plan with soaring ceilings and a spacious great room highlighted by a floor-to-ceiling stone fireplace, creating the perfect gathering space for family and friends. The gourmet kitchen is a showstopper, boasting custom tile work, quartz countertops and backsplash, modern fixtures, and an ideal layout for both everyday living and entertaining. The luxurious primary suite on the main level features a spa-inspired bath with dual vanities, a double custom tile shower, and a large walk-in closet, offering comfort and style. Additional rooms on the main floor provide great options for a home office, study, or flexible living spaces to fit your needs. Upstairs, the large rec room with a full bath is perfect for a bonus living area or can easily serve as a 5th bedroom. A second versatile room offers endless possibilities—whether you envision a playroom, theater, home gym, or additional office space, it’s ready to be customized to your lifestyle. Enjoy the peaceful country setting from the spacious covered back deck, ideal for outdoor entertaining, morning coffee, or simply unwinding while taking in the surrounding landscape. The 2-car attached garage provides secure parking and additional storage space. Walk in partial basement has a dehumidifier system for lots of extra storage, storm shelter or finish it off for extra room. (enter from side of home.) This property beautifully blends elegance, functionality, and flexibility—creating the perfect place to call home.. (Buyer Bonus! Get a 1% lender credit toward closing costs when you finance with preferred lender)
Property Details
Status : Active
County : Sumner County, TN
Property Type : Residential
Area : 2,800 sq. ft.
Year Built : 2025
Exterior Construction : Fiber Cement,Brick
Floors : Laminate,Tile,Vinyl
Heat : Central
HOA / Subdivision : Brockwell Place
Listing Provided by : Parks Compass
MLS Status : Active
Listing # : RTC3018170
Schools near 1263 N Sumner Rd, Bethpage, TN 37022 :
North Sumner Elementary, Portland East Middle School, Portland High School
Additional details
Heating : Yes
Parking Features : Garage Door Opener,Attached,Concrete
Lot Size Area : 2.63 Sq. Ft.
Building Area Total : 2800 Sq. Ft.
Lot Size Acres : 2.63 Acres
Living Area : 2800 Sq. Ft.
Office Phone : 6158264040
Number of Bedrooms : 5
Number of Bathrooms : 4
Full Bathrooms : 3
Half Bathrooms : 1
Possession : Close Of Escrow
Cooling : 1
Garage Spaces : 2
Architectural Style : Traditional
New Construction : 1
Patio and Porch Features : Deck,Covered,Porch
Levels : Two
Basement : Partial,Unfinished
Stories : 2
Parking Space : 6
Sewer : Septic Tank
Location 1263 N Sumner Rd, TN 37022
Directions to 1263 N Sumner Rd, TN 37022
109 North to Portland, Right on Exit W Albert, Gallatin, turn Left at second set of lights onto Dobbins Pike (174). Follow Dobbins Piike(174) to N Sumner and turn left for about 2 miles home on right- Bethpage address but Located in Portland Schools
Ready to Start the Conversation?
We're ready when you are.
 © 2025 Listings courtesy of RealTracs, Inc. as distributed by MLS GRID. IDX information is provided exclusively for consumers' personal non-commercial use and may not be used for any purpose other than to identify prospective properties consumers may be interested in purchasing. The IDX data is deemed reliable but is not guaranteed by MLS GRID and may be subject to an end user license agreement prescribed by the Member Participant's applicable MLS. Based on information submitted to the MLS GRID as of October 23, 2025 10:00 PM CST. All data is obtained from various sources and may not have been verified by broker or MLS GRID. Supplied Open House Information is subject to change without notice. All information should be independently reviewed and verified for accuracy. Properties may or may not be listed by the office/agent presenting the information. Some IDX listings have been excluded from this website.
© 2025 Listings courtesy of RealTracs, Inc. as distributed by MLS GRID. IDX information is provided exclusively for consumers' personal non-commercial use and may not be used for any purpose other than to identify prospective properties consumers may be interested in purchasing. The IDX data is deemed reliable but is not guaranteed by MLS GRID and may be subject to an end user license agreement prescribed by the Member Participant's applicable MLS. Based on information submitted to the MLS GRID as of October 23, 2025 10:00 PM CST. All data is obtained from various sources and may not have been verified by broker or MLS GRID. Supplied Open House Information is subject to change without notice. All information should be independently reviewed and verified for accuracy. Properties may or may not be listed by the office/agent presenting the information. Some IDX listings have been excluded from this website.
