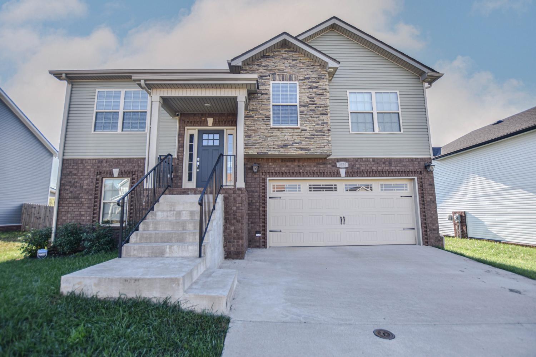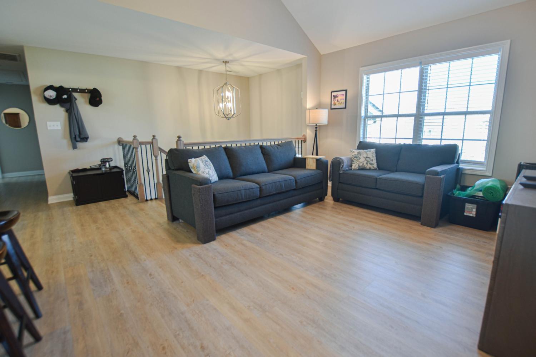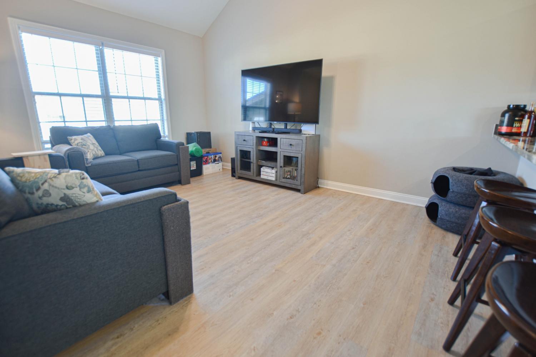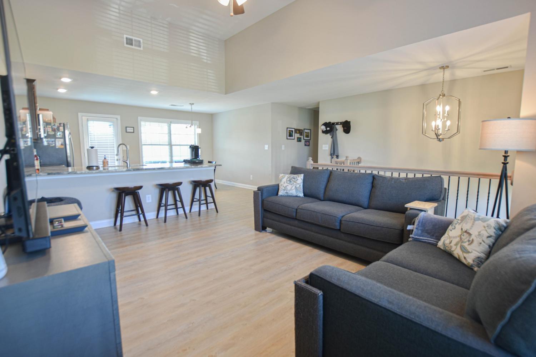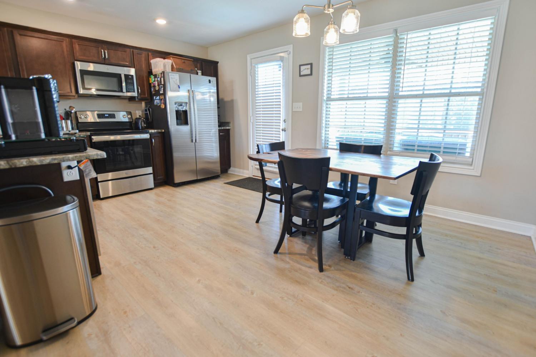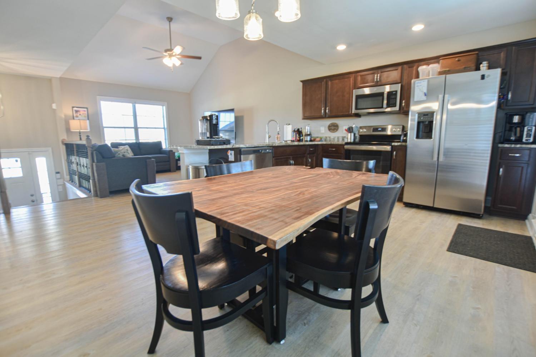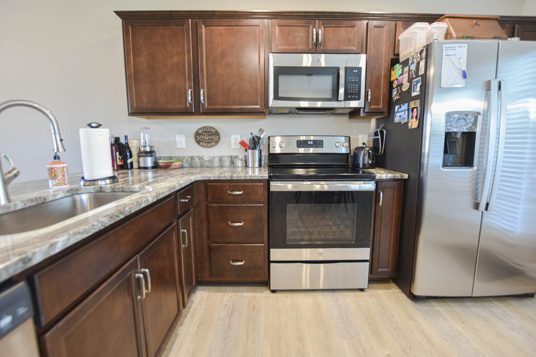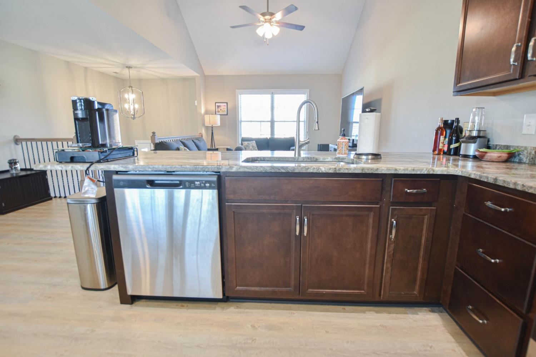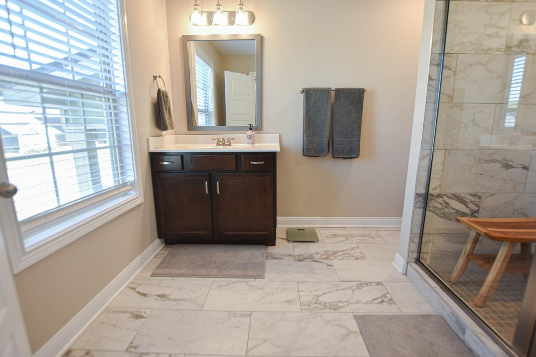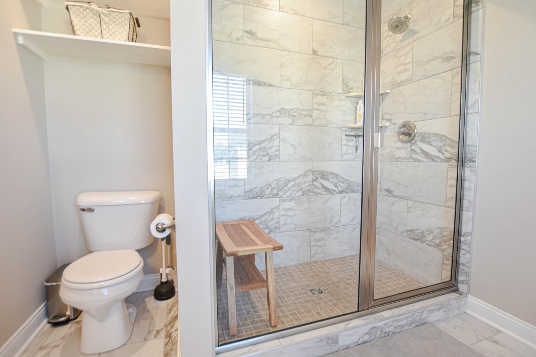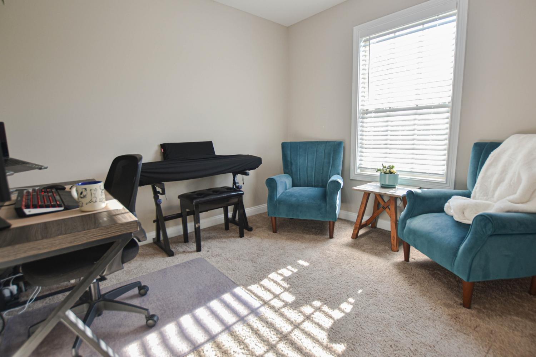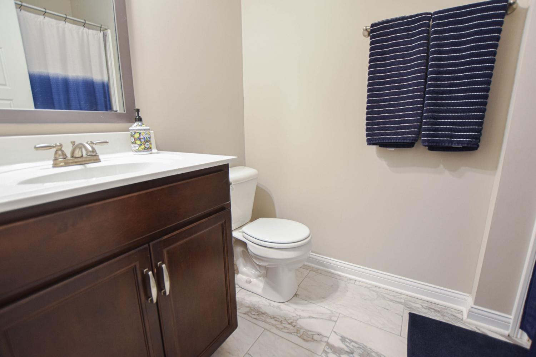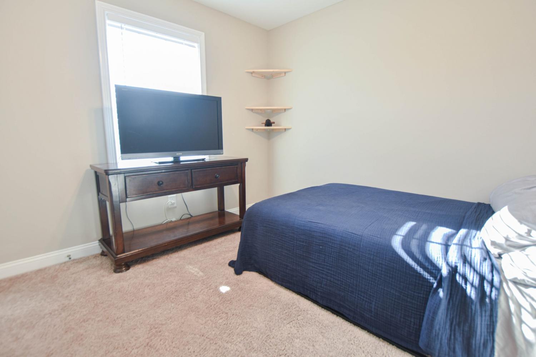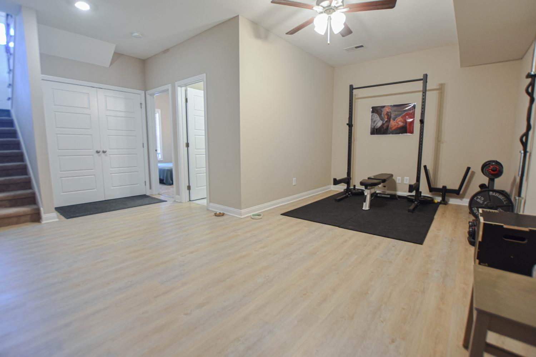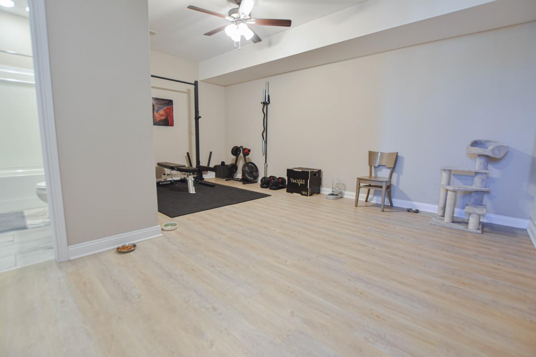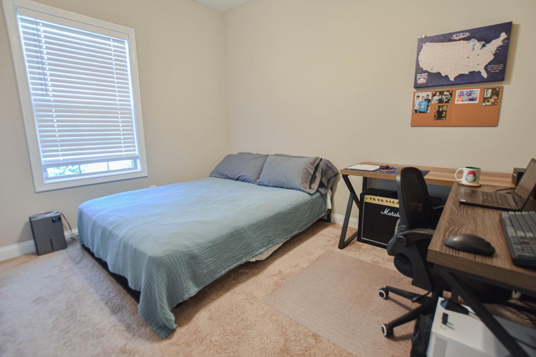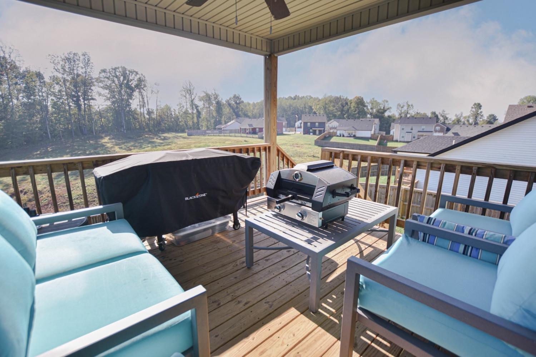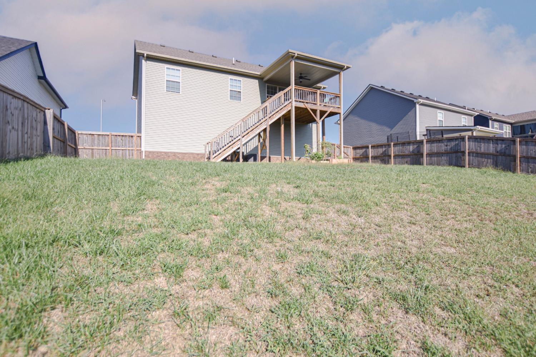 MIDDLE TENNESSEE REAL ESTATE
MIDDLE TENNESSEE REAL ESTATE
1050 Whitney Drive, Clarksville, TN 37042 For Rent
Single Family Residence
- Single Family Residence
- Beds: 4
- Baths: 3
- 1,740 sq ft
Description
This spacious four-bedroom, three-full-bath split foyer home offers both comfort and convenience, located just minutes from shopping, restaurants, I-24, and more! The main living areas feature durable LVP flooring, and the large living room features vaulted ceilings and an open floor plan, creating a bright and inviting space! The eat-in kitchen features granite countertops, stainless steel appliances, and plenty of space for cooking and dining! The primary suite includes a full bath with a stunning tiled shower for added luxury! The home also features a versatile basement rec room, perfect for entertaining or additional living space! Outside, enjoy the covered deck and a fenced yard, ideal for relaxing or hosting gatherings! Pet rent applicable.
Property Details
Status : Active
Address : 1050 Whitney Drive Clarksville TN 37042
County : Montgomery County, TN
Property Type : Residential Lease
Area : 1,740 sq. ft.
Yard : Privacy
Year Built : 2022
Exterior Construction : Brick,Vinyl Siding
Floors : Carpet,Tile,Vinyl
Heat : Central
HOA / Subdivision : Cedar Springs
Listing Provided by : Copper Key Realty and Management
MLS Status : Active
Listing # : RTC3018292
Schools near 1050 Whitney Drive, Clarksville, TN 37042 :
Pisgah Elementary, Northeast Middle, Northeast High School
Additional details
Association Fee Frequency : Annually
Heating : Yes
Parking Features : Basement
Building Area Total : 1740 Sq. Ft.
Living Area : 1740 Sq. Ft.
Office Phone : 9312458950
Number of Bedrooms : 4
Number of Bathrooms : 3
Full Bathrooms : 3
Cooling : 1
Garage Spaces : 2
Patio and Porch Features : Deck,Covered
Levels : Two
Basement : Finished,Partial
Stories : 2
Utilities : Water Available
Parking Space : 2
Sewer : Public Sewer
Location 1050 Whitney Drive, TN 37042
Directions to 1050 Whitney Drive, TN 37042
Needmore Road to Whitney Drive
Ready to Start the Conversation?
We're ready when you are.
 © 2025 Listings courtesy of RealTracs, Inc. as distributed by MLS GRID. IDX information is provided exclusively for consumers' personal non-commercial use and may not be used for any purpose other than to identify prospective properties consumers may be interested in purchasing. The IDX data is deemed reliable but is not guaranteed by MLS GRID and may be subject to an end user license agreement prescribed by the Member Participant's applicable MLS. Based on information submitted to the MLS GRID as of December 7, 2025 10:00 PM CST. All data is obtained from various sources and may not have been verified by broker or MLS GRID. Supplied Open House Information is subject to change without notice. All information should be independently reviewed and verified for accuracy. Properties may or may not be listed by the office/agent presenting the information. Some IDX listings have been excluded from this website.
© 2025 Listings courtesy of RealTracs, Inc. as distributed by MLS GRID. IDX information is provided exclusively for consumers' personal non-commercial use and may not be used for any purpose other than to identify prospective properties consumers may be interested in purchasing. The IDX data is deemed reliable but is not guaranteed by MLS GRID and may be subject to an end user license agreement prescribed by the Member Participant's applicable MLS. Based on information submitted to the MLS GRID as of December 7, 2025 10:00 PM CST. All data is obtained from various sources and may not have been verified by broker or MLS GRID. Supplied Open House Information is subject to change without notice. All information should be independently reviewed and verified for accuracy. Properties may or may not be listed by the office/agent presenting the information. Some IDX listings have been excluded from this website.
