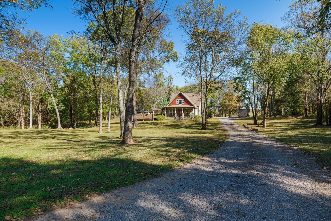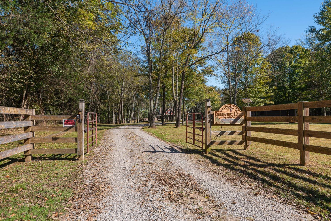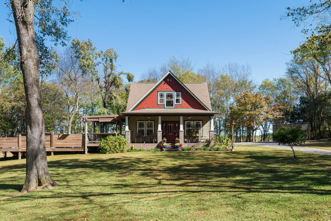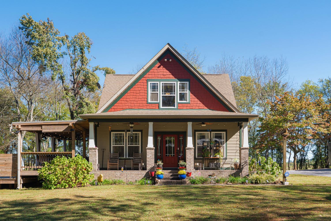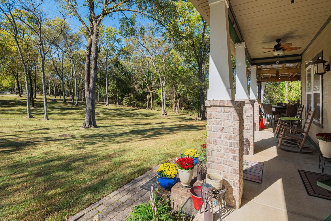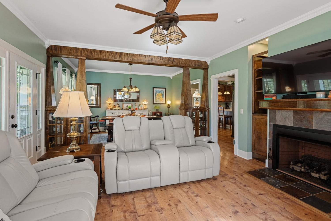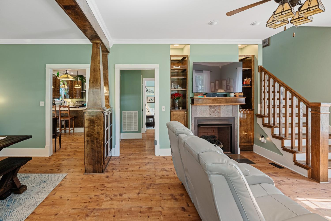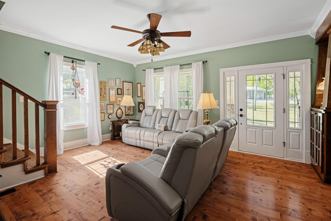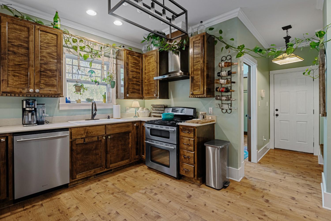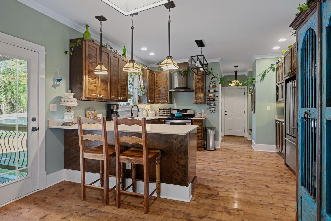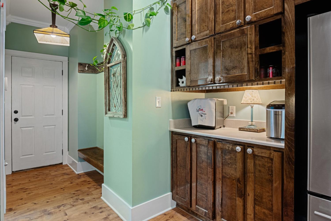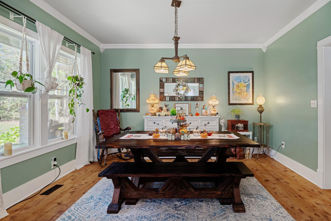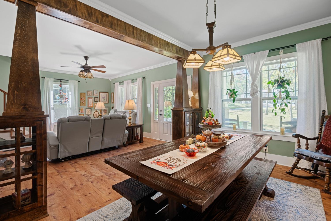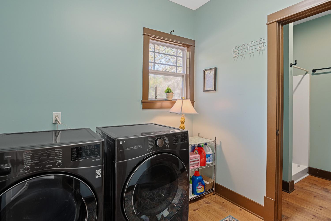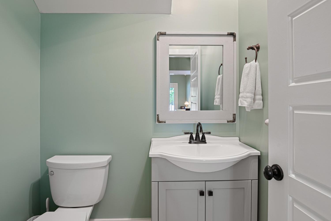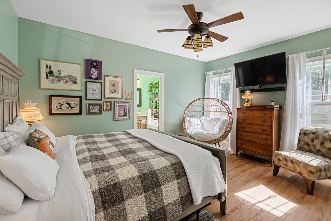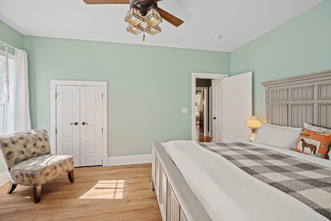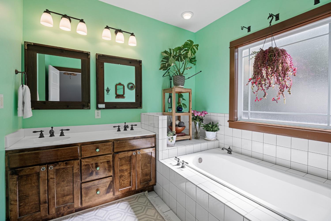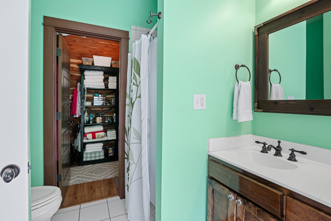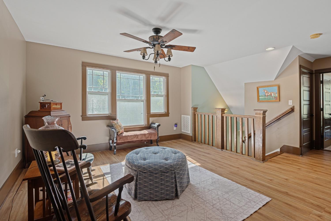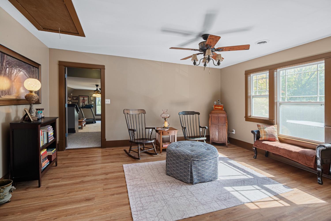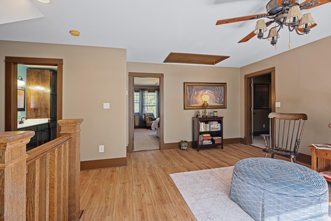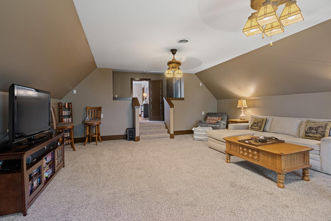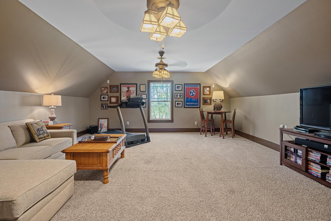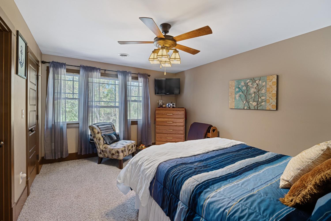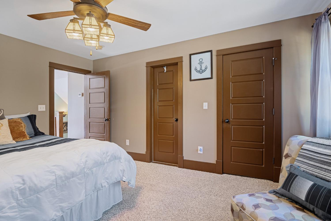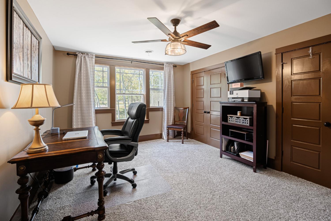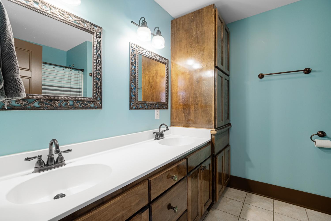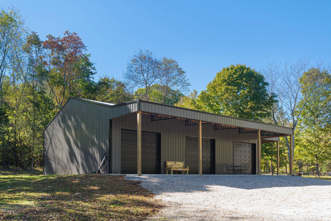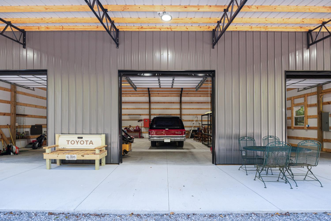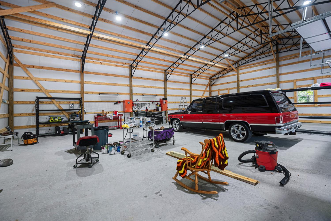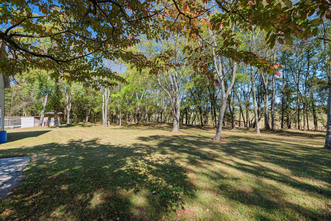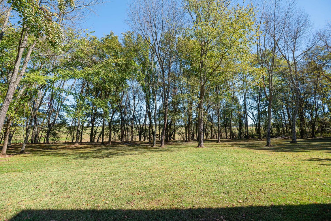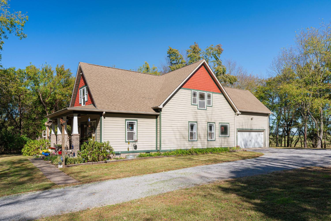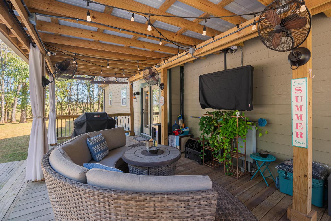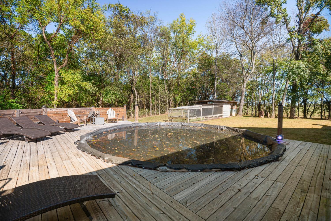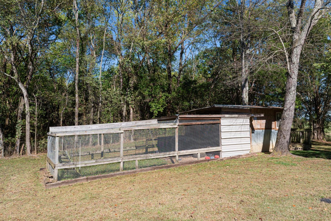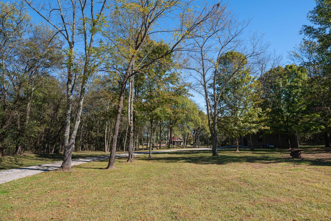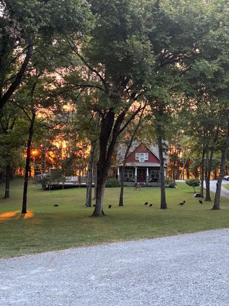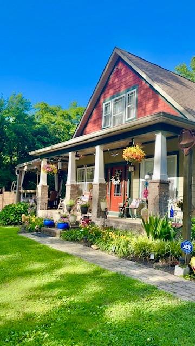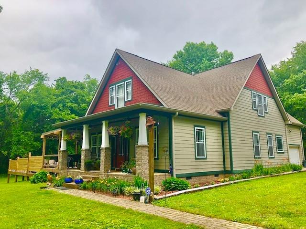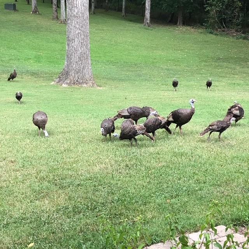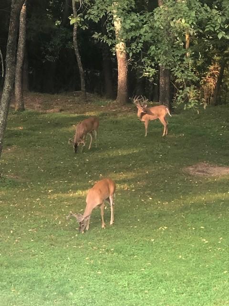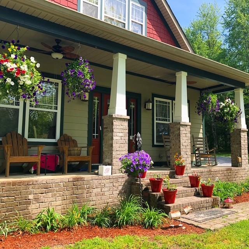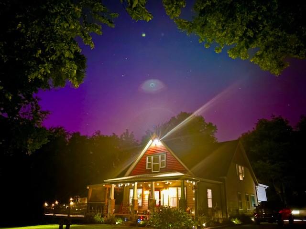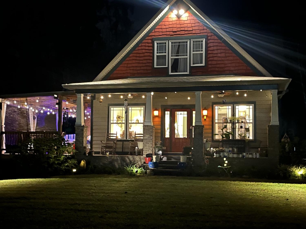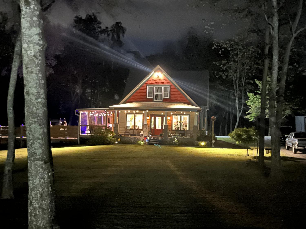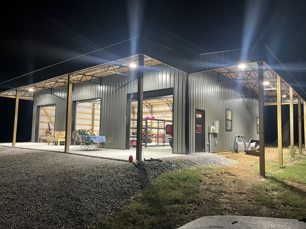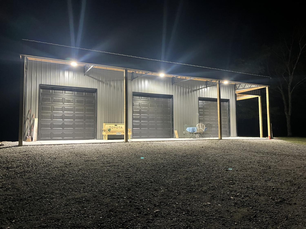 MIDDLE TENNESSEE REAL ESTATE
MIDDLE TENNESSEE REAL ESTATE
938 Elmore Rd, Eagleville, TN 37060 For Sale
Single Family Residence
- Single Family Residence
- Beds: 3
- Baths: 4
- 2,810 sq ft
Description
Privacy, privacy ,privacy....Gorgeous custom built, craftsman style home in a desirable area, just minutes from downtown Eagleville. It has beautiful custom trim and cabinets. This house is nestled in the woods on apprx. 3.23 acres with a private country setting. Get ready to see lots of deer and turkey! The home offers a lot of great features such as gorgeous wood floors, beautiful stainless appliances including a double gas cooktop oven, tankless hot water heater, high speed internet (even though you're in the country), walk-in and extra large closets for storage, the primary bedroom is downstairs, and it has a great outdoor space for sitting on the covered porch or deck. Also, take a swim in the pool to cool you down in the summer. There is a 2 car attached garage and a separate BRAND NEW 40x50 SHOP that also has a front porch and a large lean- to for extra storage. The shop has three 10x10 garage doors, high ceilings, and electricity! You must see this property in person to appreciate everything it has to offer! Click on the video link below under documents and links to see a video showcasing this beautiful property!
Property Details
Status : Active
Address : 938 Elmore Rd Eagleville TN 37060
County : Rutherford County, TN
Property Type : Residential
Area : 2,810 sq. ft.
Yard : Partial
Year Built : 2008
Exterior Construction : Hardboard Siding
Floors : Carpet,Laminate,Tile
Heat : Electric,Heat Pump
HOA / Subdivision : Don Davis
Listing Provided by : Action Homes
MLS Status : Active
Listing # : RTC3018305
Schools near 938 Elmore Rd, Eagleville, TN 37060 :
Eagleville School, Eagleville School, Eagleville School
Additional details
Heating : Yes
Parking Features : Garage Door Opener,Attached/Detached
Pool Features : Above Ground
Lot Size Area : 3.23 Sq. Ft.
Building Area Total : 2810 Sq. Ft.
Lot Size Acres : 3.23 Acres
Living Area : 2810 Sq. Ft.
Lot Features : Private,Views,Wooded
Office Phone : 6154598000
Number of Bedrooms : 3
Number of Bathrooms : 4
Full Bathrooms : 3
Half Bathrooms : 1
Possession : Negotiable
Cooling : 1
Garage Spaces : 5
Private Pool : 1
Patio and Porch Features : Deck,Covered,Porch
Levels : Two
Basement : Crawl Space
Stories : 2
Utilities : Electricity Available,Water Available
Parking Space : 5
Sewer : Septic Tank
Location 938 Elmore Rd, TN 37060
Directions to 938 Elmore Rd, TN 37060
From 840 West take exit 42 towards Shelbyville. In 0.4 miles turn left onto Horton Hwy, Drive approx. 6 miles and make a left on Allisona Rd. then left on Elmore. Look for the Action Homes sign on the right. You won't be able to see the house from the rd
Ready to Start the Conversation?
We're ready when you are.
 © 2025 Listings courtesy of RealTracs, Inc. as distributed by MLS GRID. IDX information is provided exclusively for consumers' personal non-commercial use and may not be used for any purpose other than to identify prospective properties consumers may be interested in purchasing. The IDX data is deemed reliable but is not guaranteed by MLS GRID and may be subject to an end user license agreement prescribed by the Member Participant's applicable MLS. Based on information submitted to the MLS GRID as of October 21, 2025 10:00 AM CST. All data is obtained from various sources and may not have been verified by broker or MLS GRID. Supplied Open House Information is subject to change without notice. All information should be independently reviewed and verified for accuracy. Properties may or may not be listed by the office/agent presenting the information. Some IDX listings have been excluded from this website.
© 2025 Listings courtesy of RealTracs, Inc. as distributed by MLS GRID. IDX information is provided exclusively for consumers' personal non-commercial use and may not be used for any purpose other than to identify prospective properties consumers may be interested in purchasing. The IDX data is deemed reliable but is not guaranteed by MLS GRID and may be subject to an end user license agreement prescribed by the Member Participant's applicable MLS. Based on information submitted to the MLS GRID as of October 21, 2025 10:00 AM CST. All data is obtained from various sources and may not have been verified by broker or MLS GRID. Supplied Open House Information is subject to change without notice. All information should be independently reviewed and verified for accuracy. Properties may or may not be listed by the office/agent presenting the information. Some IDX listings have been excluded from this website.
