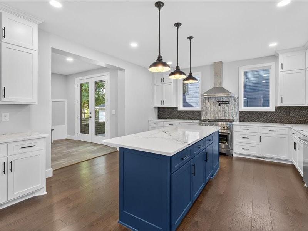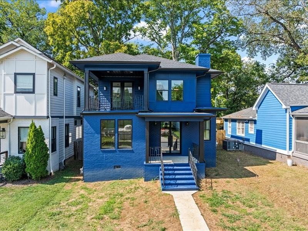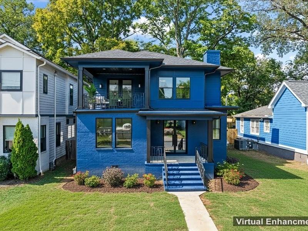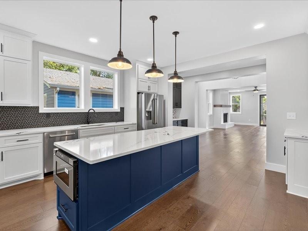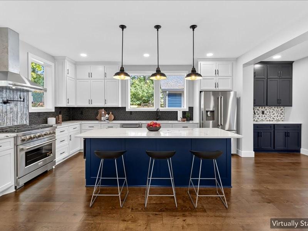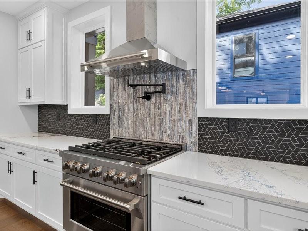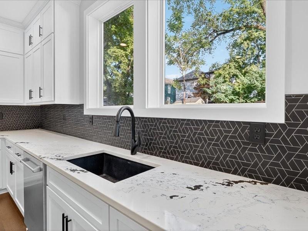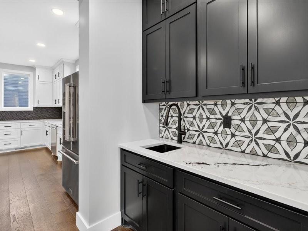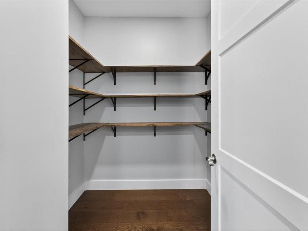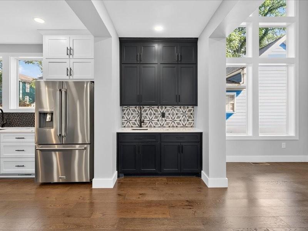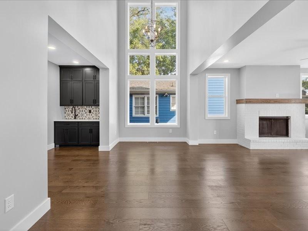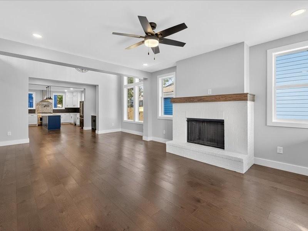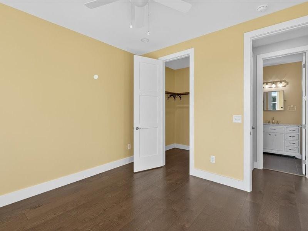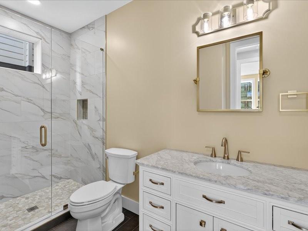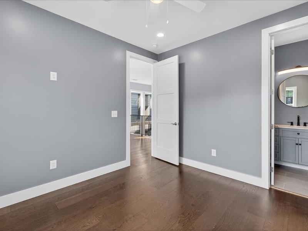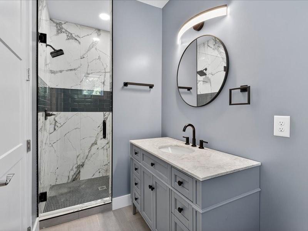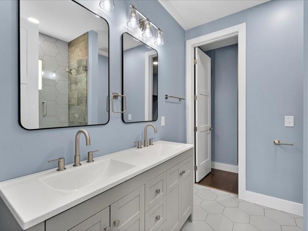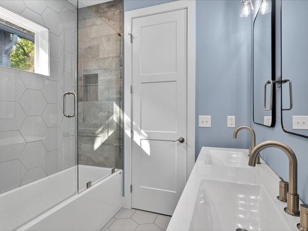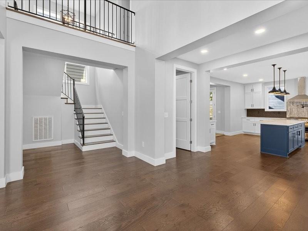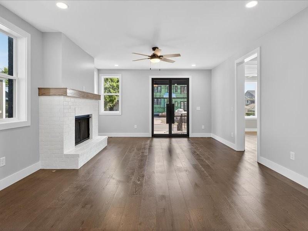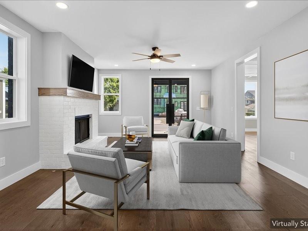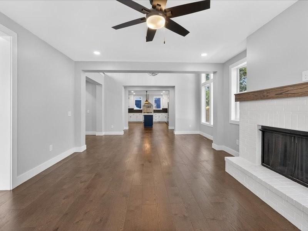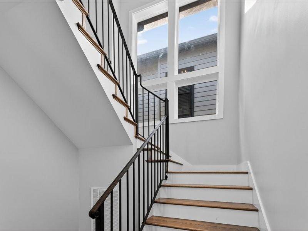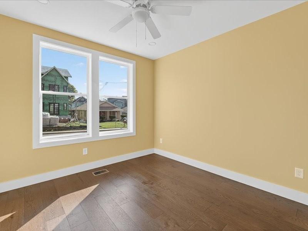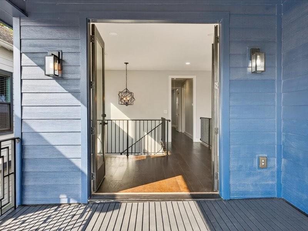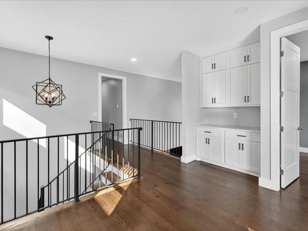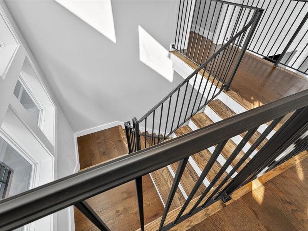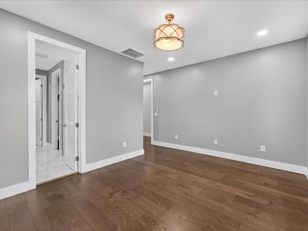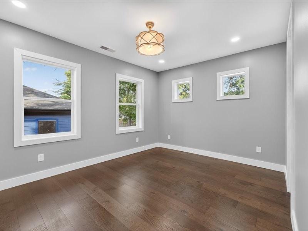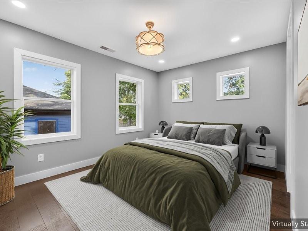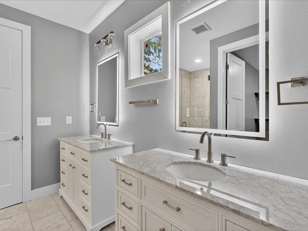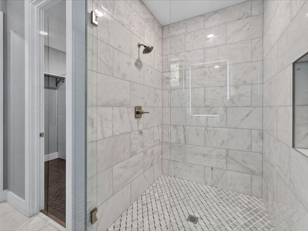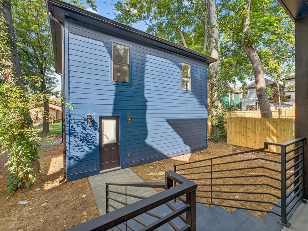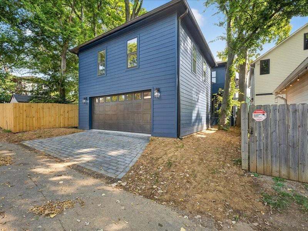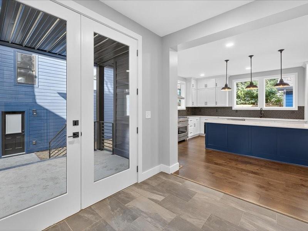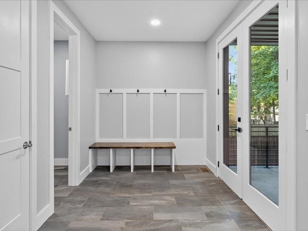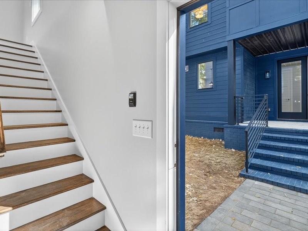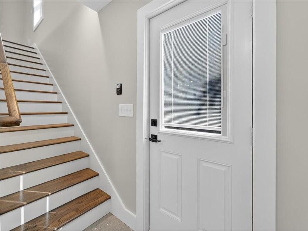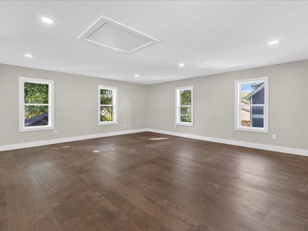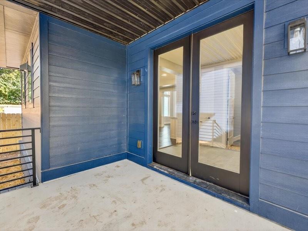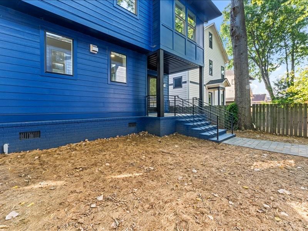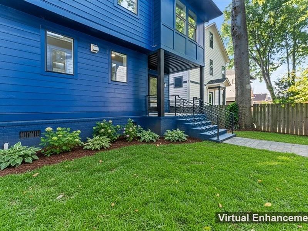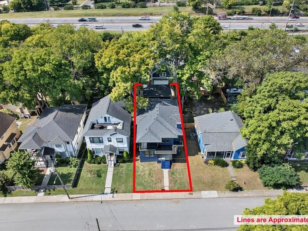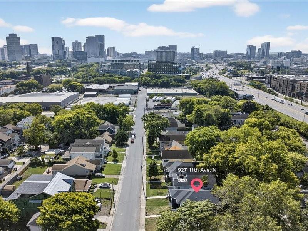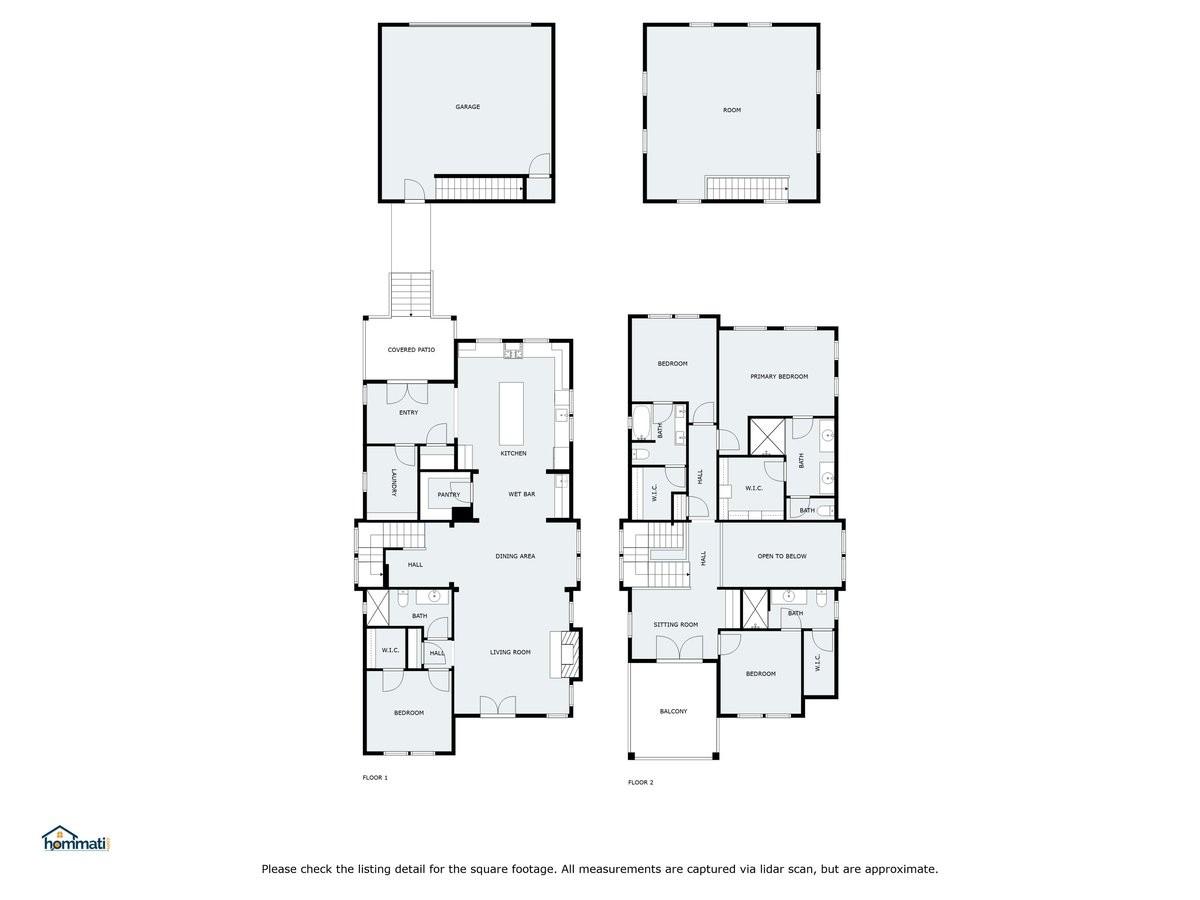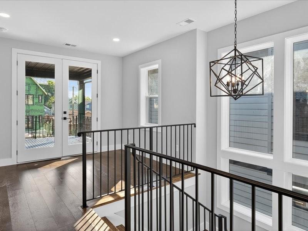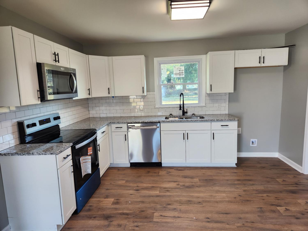 MIDDLE TENNESSEE REAL ESTATE
MIDDLE TENNESSEE REAL ESTATE
927 11th Ave, N, Nashville, TN 37208 For Sale
Single Family Residence
- Single Family Residence
- Beds: 4
- Baths: 4
- 3,394 sq ft
Description
Private dwelling over garage! 577 sq feet separate from main living space above garage - perfect for music rm, studio, guest retreat or office! This new construction home offers timeless design, and unmatched city convenience—this one truly checks every box. Experience urban luxury at its finest-- right in the heart of Hope Gardens—just 4 minutes from downtown Nashville—offering breathtaking skyline views from your private second-story balcony. Every detail has been carefully curated— the bold color palette to the exquisite tile work, rich hardwood flooring, and high-end finishes—create a space that’s as stylish as it is distinctive. A total of 3394 Sq. Ft overall, featuring 4 bedrooms and 4 bathrooms, an oversized gas fireplace, a chef’s kitchen equipped with a six-burner gas stove, wall mounted pot filler, quartz countertops, full walk-in pantry, soft closed doors & drawers, expansive island bar top and ceiling-height custom cabinetry. You will love the convenient wet bar/barista station for those entertaining evenings or morning brews- sit, sip and relax from your private second floor balcony as Nashville shows off its skyline! The detached 2-car garage has a private rear entrance and a 577-square-foot accessory dwelling unit (ADU) complete with a loft studio—ideal for guests, in-laws, music studio office or potential for additional income! Neighbors report Airbnb earnings as high as $125,000 annually*!
Property Details
Status : Active
County : Davidson County, TN
Property Type : Residential
Area : 3,394 sq. ft.
Year Built : 2025
Exterior Construction : Hardboard Siding,Brick
Floors : Wood,Tile
Heat : Central
HOA / Subdivision : Johnson Bransford/Mcnairy
Listing Provided by : simpliHOM
MLS Status : Active
Listing # : RTC3018332
Schools near 927 11th Ave, N, Nashville, TN 37208 :
Jones Paideia Magnet, John Early Paideia Magnet, Pearl Cohn Magnet High School
Additional details
Heating : Yes
Parking Features : Alley Access
Lot Size Area : 0.12 Sq. Ft.
Building Area Total : 3394 Sq. Ft.
Lot Size Acres : 0.12 Acres
Lot Size Dimensions : 37 X 135
Living Area : 3394 Sq. Ft.
Office Phone : 8558569466
Number of Bedrooms : 4
Number of Bathrooms : 4
Full Bathrooms : 4
Possession : Close Of Escrow
Cooling : 1
Garage Spaces : 2
New Construction : 1
Levels : Two
Basement : None
Stories : 2
Utilities : Water Available
Parking Space : 4
Sewer : Public Sewer
Location 927 11th Ave, N, TN 37208
Directions to 927 11th Ave, N, TN 37208
TAKE 40 TO CHARLOTTE AVE TO 11th AVE N. JUST OUTSIDE OF DOWNTOWN NASHVILLE.
Ready to Start the Conversation?
We're ready when you are.
 © 2025 Listings courtesy of RealTracs, Inc. as distributed by MLS GRID. IDX information is provided exclusively for consumers' personal non-commercial use and may not be used for any purpose other than to identify prospective properties consumers may be interested in purchasing. The IDX data is deemed reliable but is not guaranteed by MLS GRID and may be subject to an end user license agreement prescribed by the Member Participant's applicable MLS. Based on information submitted to the MLS GRID as of November 9, 2025 10:00 AM CST. All data is obtained from various sources and may not have been verified by broker or MLS GRID. Supplied Open House Information is subject to change without notice. All information should be independently reviewed and verified for accuracy. Properties may or may not be listed by the office/agent presenting the information. Some IDX listings have been excluded from this website.
© 2025 Listings courtesy of RealTracs, Inc. as distributed by MLS GRID. IDX information is provided exclusively for consumers' personal non-commercial use and may not be used for any purpose other than to identify prospective properties consumers may be interested in purchasing. The IDX data is deemed reliable but is not guaranteed by MLS GRID and may be subject to an end user license agreement prescribed by the Member Participant's applicable MLS. Based on information submitted to the MLS GRID as of November 9, 2025 10:00 AM CST. All data is obtained from various sources and may not have been verified by broker or MLS GRID. Supplied Open House Information is subject to change without notice. All information should be independently reviewed and verified for accuracy. Properties may or may not be listed by the office/agent presenting the information. Some IDX listings have been excluded from this website.
