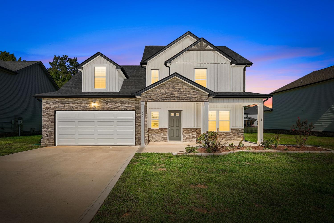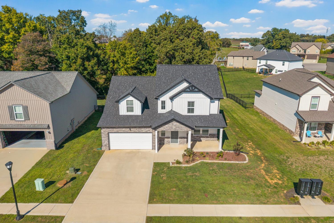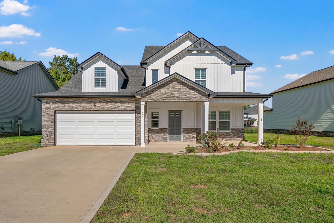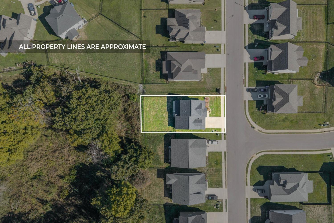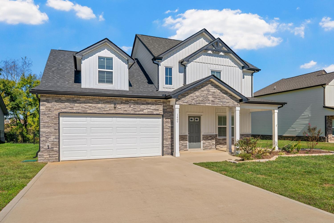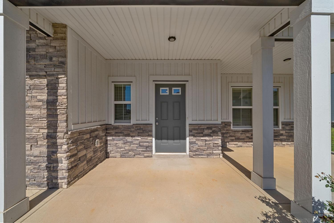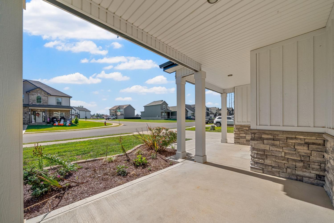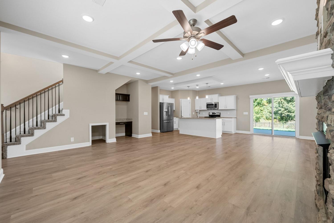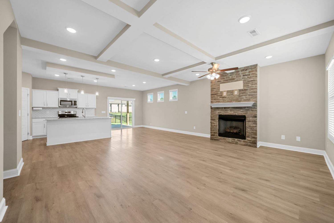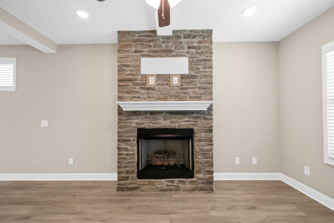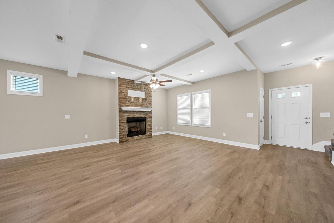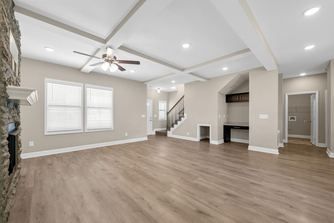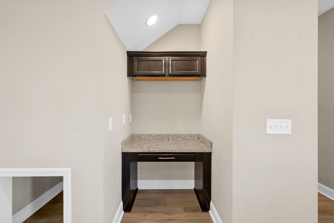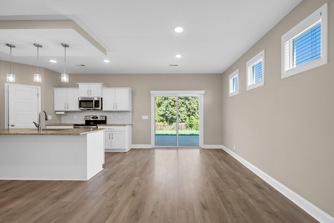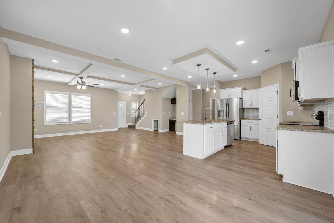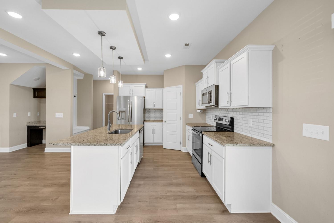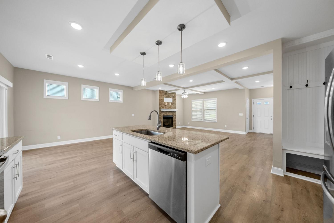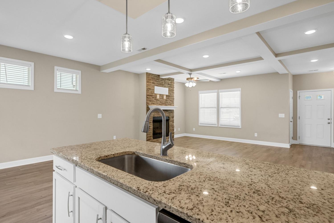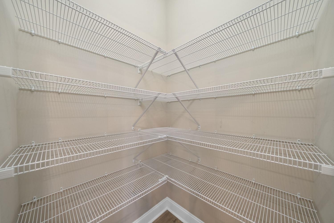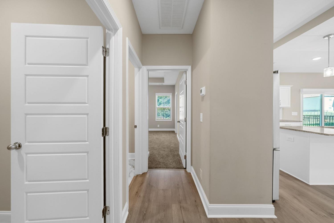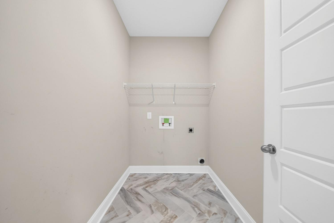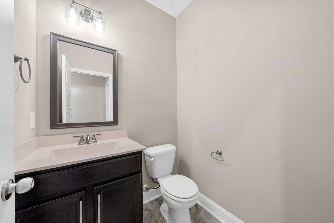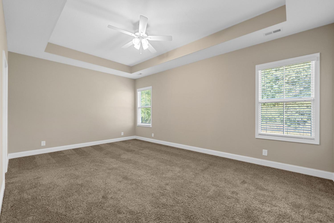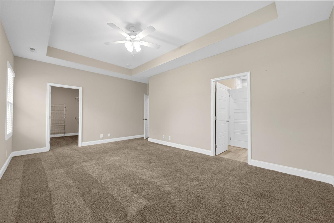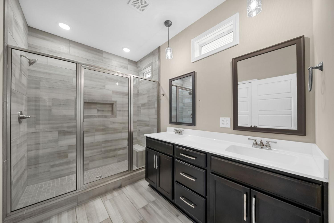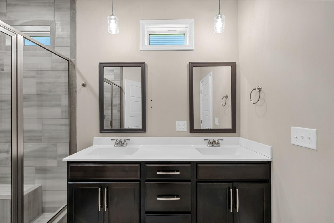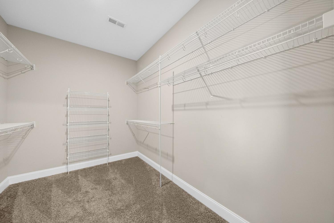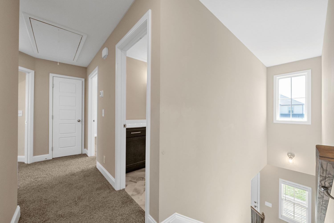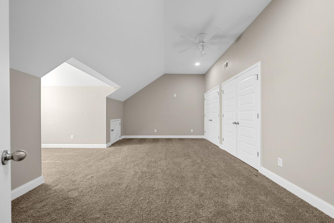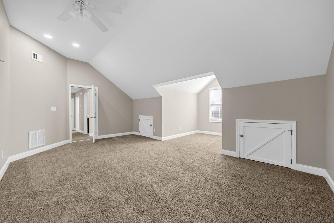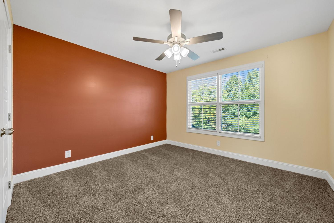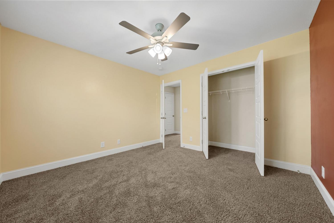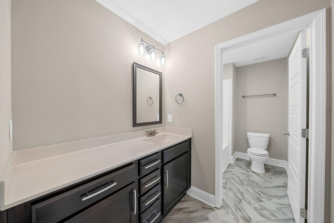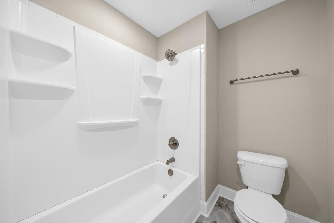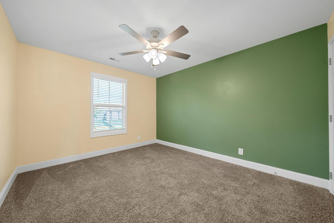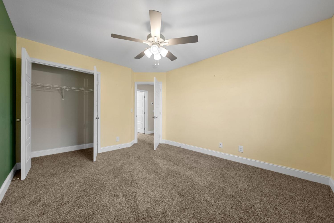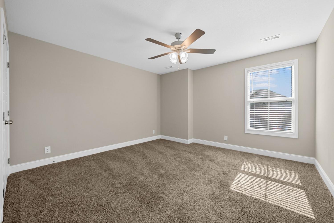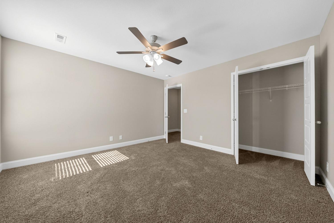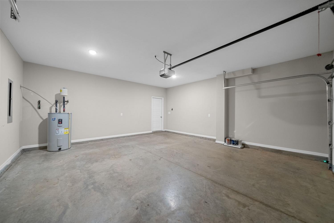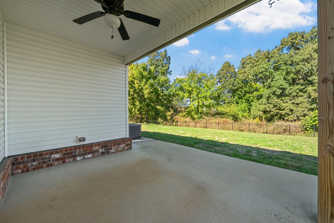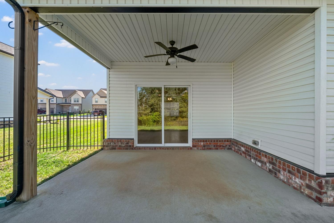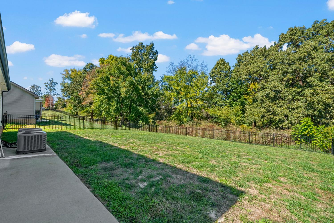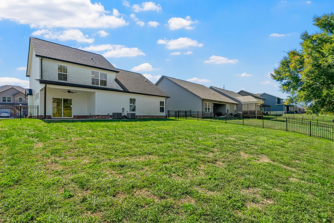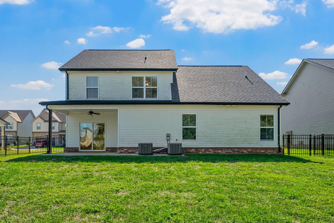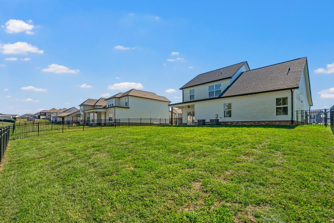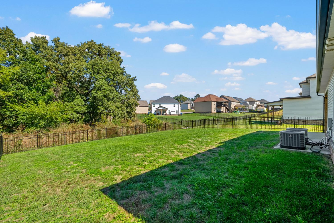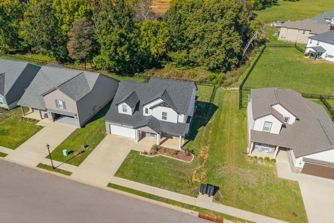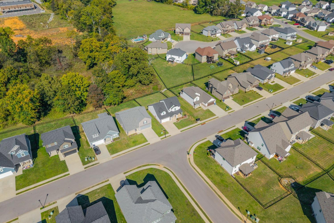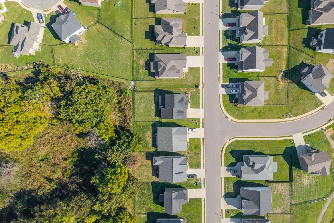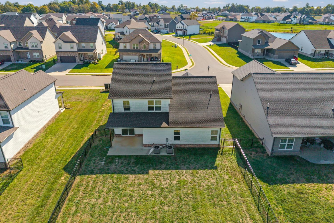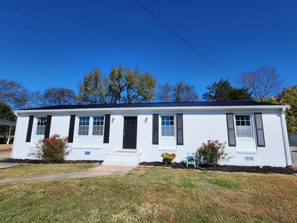 MIDDLE TENNESSEE REAL ESTATE
MIDDLE TENNESSEE REAL ESTATE
1469 Citadel Dr, Clarksville, TN 37042 For Rent
Single Family Residence
- Single Family Residence
- Beds: 5
- Baths: 3
- 2,538 sq ft
Description
Welcome home to this stunning 5-bedroom, 2.5-bath residence that perfectly blends comfort, luxury, and functionality. Featuring a spacious open layout, this home invites you in with a large covered front porch—perfect for relaxing mornings or evening gatherings. Step inside to a bright and airy living area highlighted by a floor-to-ceiling stone fireplace and warm brick accents that create a cozy yet elegant atmosphere. The chef’s dream kitchen boasts a massive granite island, stainless steel appliances, walk-in pantry, and tile backsplash, making it ideal for cooking, entertaining, and family time. The primary suite on the main level offers a true retreat with a spa-inspired ensuite featuring a double tile shower, dual vanities, and a large walk-in closet. You’ll love the thoughtful touches throughout the home, including a coat wall with a built-in bench for kicking off your shoes after a long day. Upstairs, you’ll find carpeted bedrooms with ample closet space, providing plenty of room for everyone. Step through the sliding doors to your covered patio overlooking a fenced backyard—ideal for pets, play, or peaceful outdoor living. The two-car garage adds convenience and storage, rounding out this beautiful property that truly has it all.
Property Details
Status : Active
Address : 1469 Citadel Dr Clarksville TN 37042
County : Montgomery County, TN
Property Type : Residential Lease
Area : 2,538 sq. ft.
Yard : Back Yard
Year Built : 2022
Exterior Construction : Brick,Vinyl Siding
Floors : Carpet,Laminate,Tile,Vinyl
Heat : Central,Electric
HOA / Subdivision : The Reserves At Charleston Oaks
Listing Provided by : Abode Management
MLS Status : Active
Listing # : RTC3025427
Schools near 1469 Citadel Dr, Clarksville, TN 37042 :
Barkers Mill Elementary, West Creek Middle, West Creek High
Additional details
Association Fee : $35.00
Association Fee Frequency : Monthly
Heating : Yes
Parking Features : Garage Door Opener,Garage Faces Front
Building Area Total : 2538 Sq. Ft.
Living Area : 2538 Sq. Ft.
Office Phone : 9315384420
Number of Bedrooms : 5
Number of Bathrooms : 3
Full Bathrooms : 2
Half Bathrooms : 1
Cooling : 1
Garage Spaces : 2
Patio and Porch Features : Patio,Covered,Porch
Levels : Two
Basement : None
Stories : 2
Utilities : Electricity Available,Water Available
Parking Space : 2
Sewer : Public Sewer
Location 1469 Citadel Dr, TN 37042
Directions to 1469 Citadel Dr, TN 37042
Head West onto I24. Turn left onto Trenton Rd. Turn right onto Tiny Town Rd. Turn left onto Rafiki Dr. Turn right onto Citadel Dr. The home will be on your right.
Ready to Start the Conversation?
We're ready when you are.
 © 2025 Listings courtesy of RealTracs, Inc. as distributed by MLS GRID. IDX information is provided exclusively for consumers' personal non-commercial use and may not be used for any purpose other than to identify prospective properties consumers may be interested in purchasing. The IDX data is deemed reliable but is not guaranteed by MLS GRID and may be subject to an end user license agreement prescribed by the Member Participant's applicable MLS. Based on information submitted to the MLS GRID as of October 24, 2025 10:00 AM CST. All data is obtained from various sources and may not have been verified by broker or MLS GRID. Supplied Open House Information is subject to change without notice. All information should be independently reviewed and verified for accuracy. Properties may or may not be listed by the office/agent presenting the information. Some IDX listings have been excluded from this website.
© 2025 Listings courtesy of RealTracs, Inc. as distributed by MLS GRID. IDX information is provided exclusively for consumers' personal non-commercial use and may not be used for any purpose other than to identify prospective properties consumers may be interested in purchasing. The IDX data is deemed reliable but is not guaranteed by MLS GRID and may be subject to an end user license agreement prescribed by the Member Participant's applicable MLS. Based on information submitted to the MLS GRID as of October 24, 2025 10:00 AM CST. All data is obtained from various sources and may not have been verified by broker or MLS GRID. Supplied Open House Information is subject to change without notice. All information should be independently reviewed and verified for accuracy. Properties may or may not be listed by the office/agent presenting the information. Some IDX listings have been excluded from this website.
