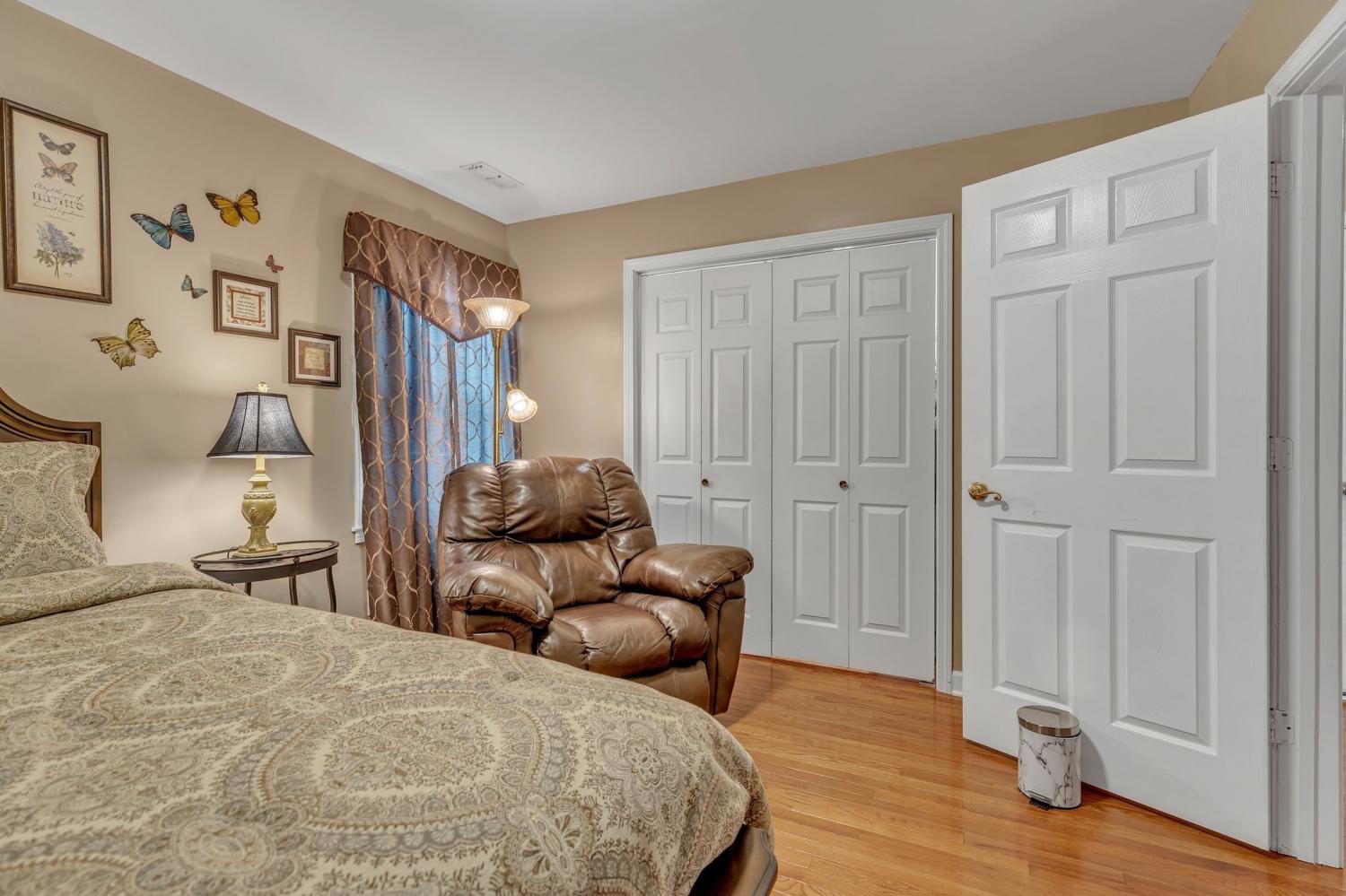 MIDDLE TENNESSEE REAL ESTATE
MIDDLE TENNESSEE REAL ESTATE

2209 S Ashford Ct, Nashville, TN 37214 For Sale
Single Family Residence
- Single Family Residence
- Beds: 3
- Baths: 3
- 2,507 sq ft
Description
Tucked away on a quiet cul-de-sac surrounded by mature trees, this inviting home is filled with natural light and perfect for family living. The spacious great room with a cozy fireplace is open to a catwalk above, while the primary suite on the main level offers convenience and privacy. The large kitchen is ideal for gatherings, and the formal dining room makes family meals special. Enjoy your morning coffee in the all-season sunroom year round. Upstairs, a large bonus room provides the perfect play or hangout space. Neighborhood amenities include a tennis court, pool, and clubhouse—great for kids and neighbors to connect. Relax on the covered front porch at the end of the day, or entertain family and friends on the deck out back. Just minutes to Percy Priest Lake, parks, and Nashville Airport, with only a 20-minute drive to downtown Nashville.1% lender credit with use of preferred lender.
Property Details
Status : Active
County : Davidson County, TN
Property Type : Residential
Area : 2,507 sq. ft.
Year Built : 1993
Exterior Construction : Brick,Vinyl Siding
Floors : Carpet,Wood,Tile
Heat : Central,Natural Gas
HOA / Subdivision : Harborview
Listing Provided by : Bernie Gallerani Real Estate
MLS Status : Active
Listing # : RTC3030245
Schools near 2209 S Ashford Ct, Nashville, TN 37214 :
Hickman Elementary, Two Rivers Middle, McGavock Comp High School
Additional details
Association Fee : $67.00
Association Fee Frequency : Monthly
Heating : Yes
Parking Features : Attached,Aggregate
Lot Size Area : 0.16 Sq. Ft.
Building Area Total : 2507 Sq. Ft.
Lot Size Acres : 0.16 Acres
Lot Size Dimensions : 87 X 118
Living Area : 2507 Sq. Ft.
Lot Features : Level
Office Phone : 6152658284
Number of Bedrooms : 3
Number of Bathrooms : 3
Full Bathrooms : 2
Half Bathrooms : 1
Possession : Negotiable
Cooling : 1
Garage Spaces : 2
Patio and Porch Features : Porch,Covered,Deck
Levels : Two
Basement : None
Stories : 2
Utilities : Natural Gas Available,Water Available
Parking Space : 2
Sewer : Public Sewer
Location 2209 S Ashford Ct, TN 37214
Directions to 2209 S Ashford Ct, TN 37214
I40 E -EXIT (R) STEWARTS FERRY - GO APPROS 1 MILE-TURN (R) HARBORWOOD-TURN (L) SOUTH ASHFORD CT
Ready to Start the Conversation?
We're ready when you are.
 © 2025 Listings courtesy of RealTracs, Inc. as distributed by MLS GRID. IDX information is provided exclusively for consumers' personal non-commercial use and may not be used for any purpose other than to identify prospective properties consumers may be interested in purchasing. The IDX data is deemed reliable but is not guaranteed by MLS GRID and may be subject to an end user license agreement prescribed by the Member Participant's applicable MLS. Based on information submitted to the MLS GRID as of October 22, 2025 10:00 PM CST. All data is obtained from various sources and may not have been verified by broker or MLS GRID. Supplied Open House Information is subject to change without notice. All information should be independently reviewed and verified for accuracy. Properties may or may not be listed by the office/agent presenting the information. Some IDX listings have been excluded from this website.
© 2025 Listings courtesy of RealTracs, Inc. as distributed by MLS GRID. IDX information is provided exclusively for consumers' personal non-commercial use and may not be used for any purpose other than to identify prospective properties consumers may be interested in purchasing. The IDX data is deemed reliable but is not guaranteed by MLS GRID and may be subject to an end user license agreement prescribed by the Member Participant's applicable MLS. Based on information submitted to the MLS GRID as of October 22, 2025 10:00 PM CST. All data is obtained from various sources and may not have been verified by broker or MLS GRID. Supplied Open House Information is subject to change without notice. All information should be independently reviewed and verified for accuracy. Properties may or may not be listed by the office/agent presenting the information. Some IDX listings have been excluded from this website.















