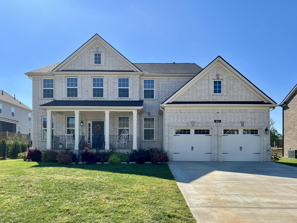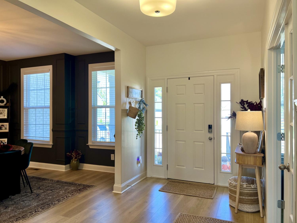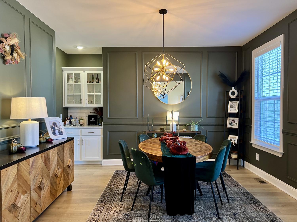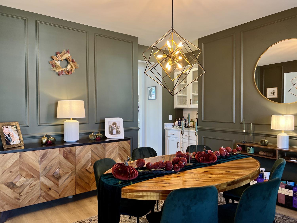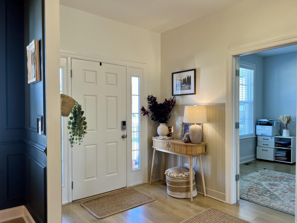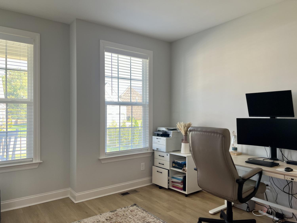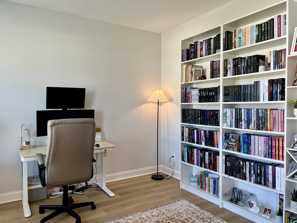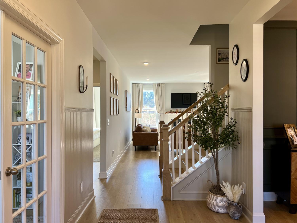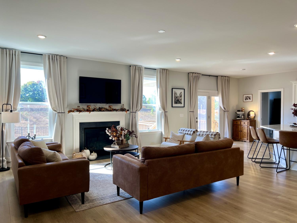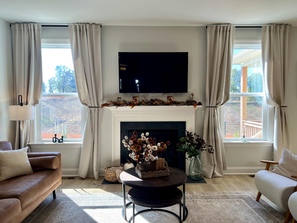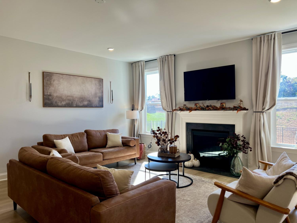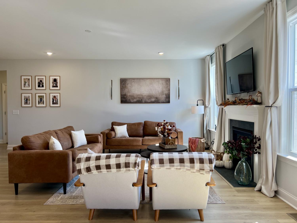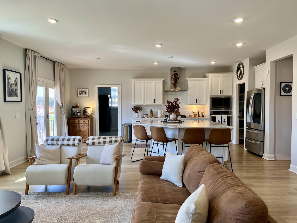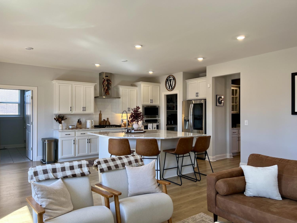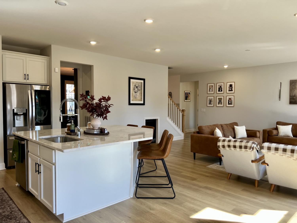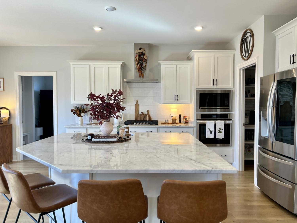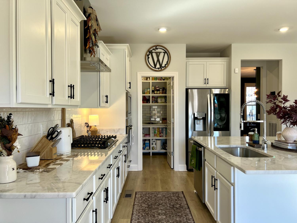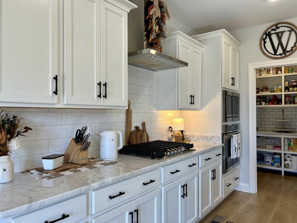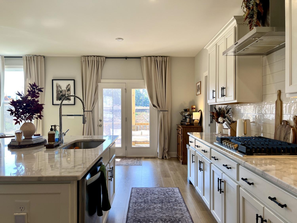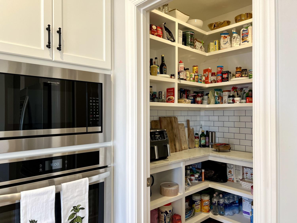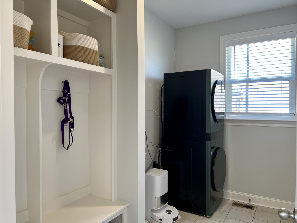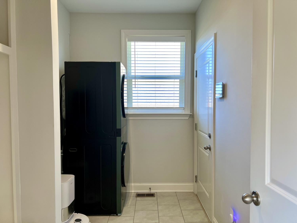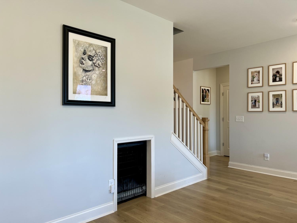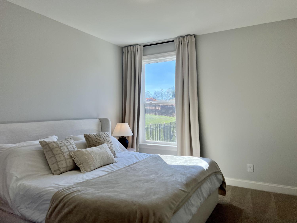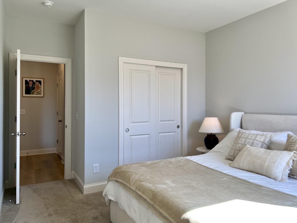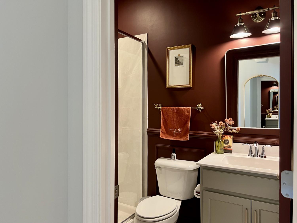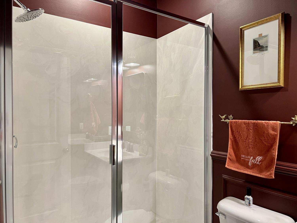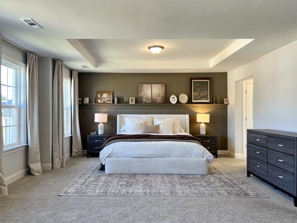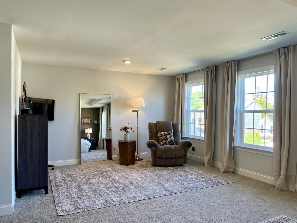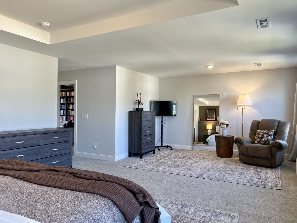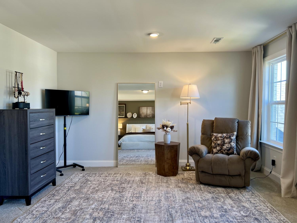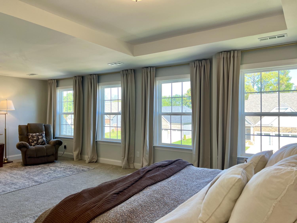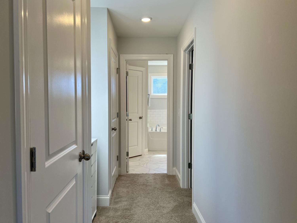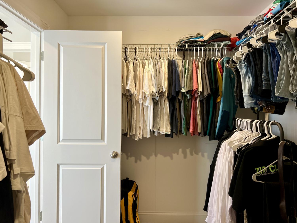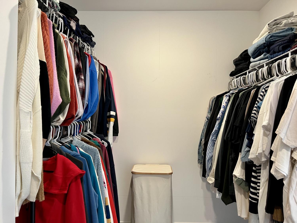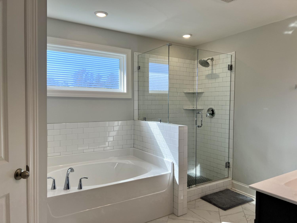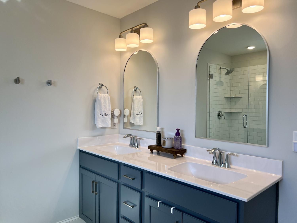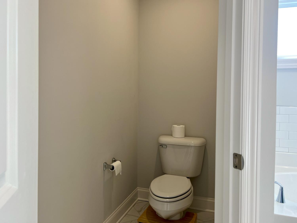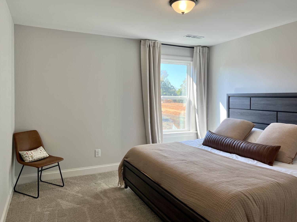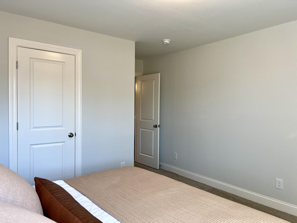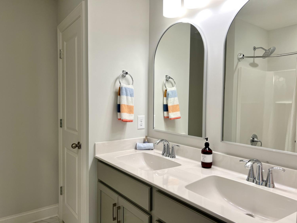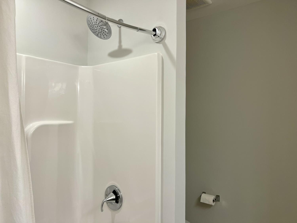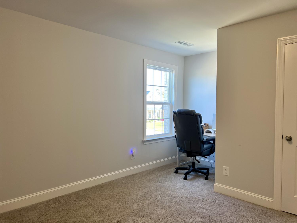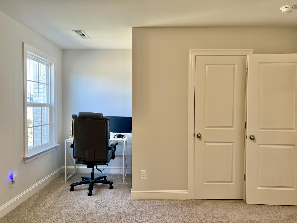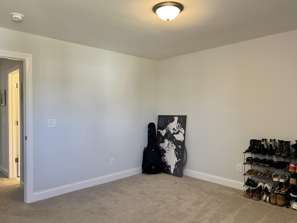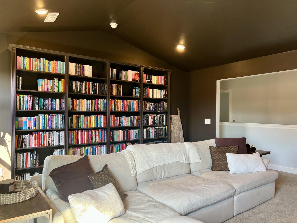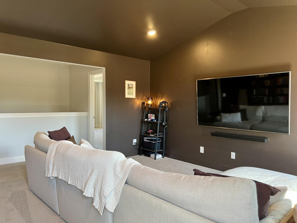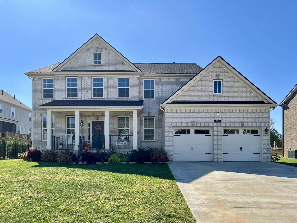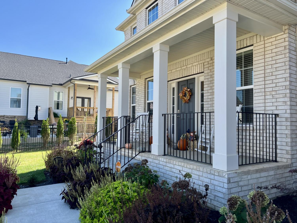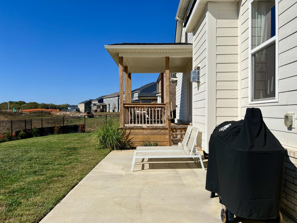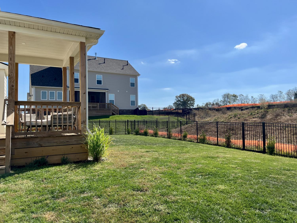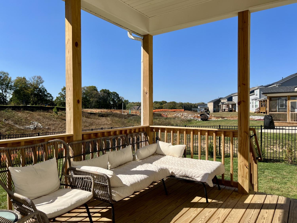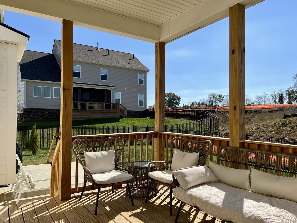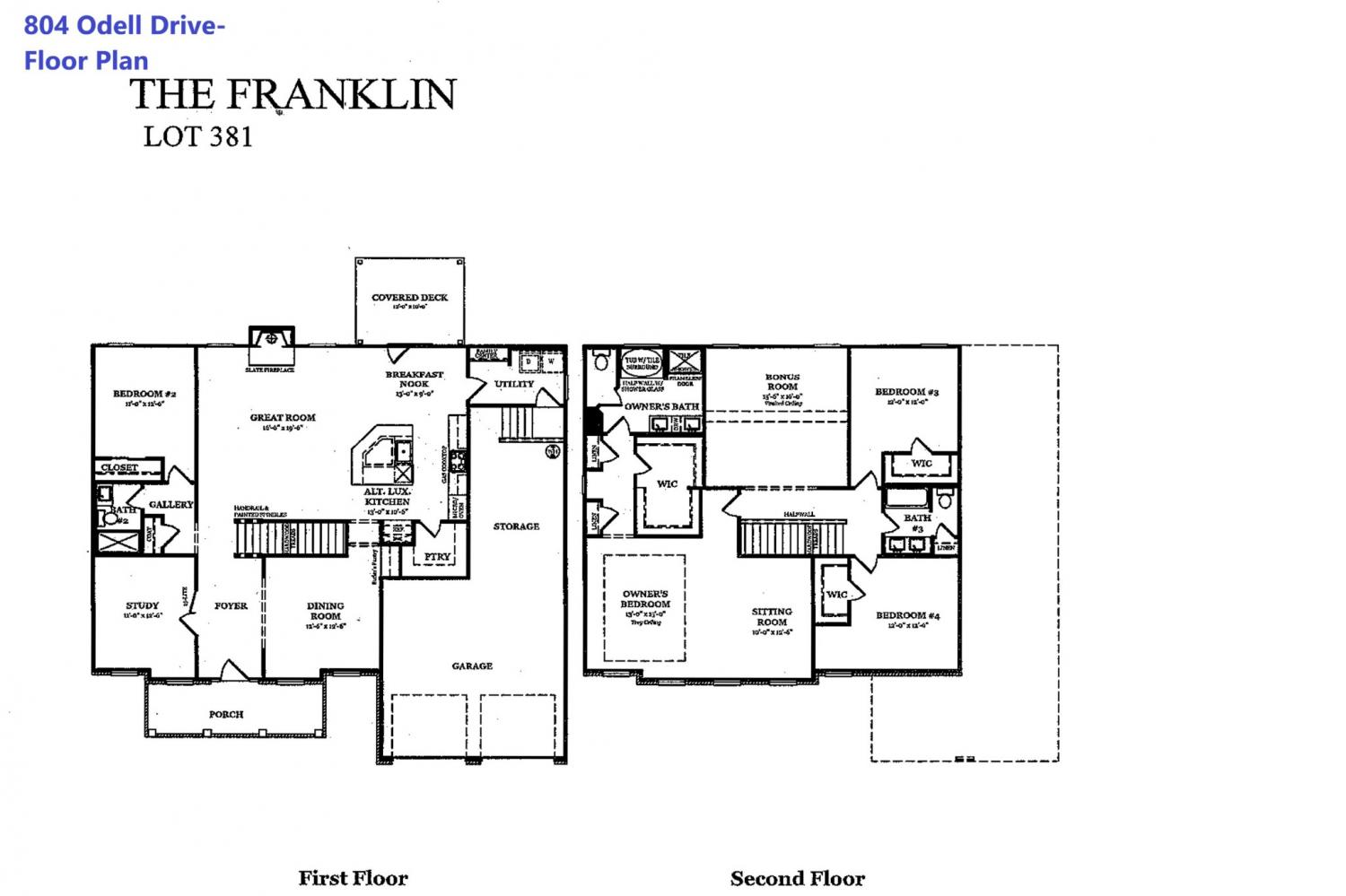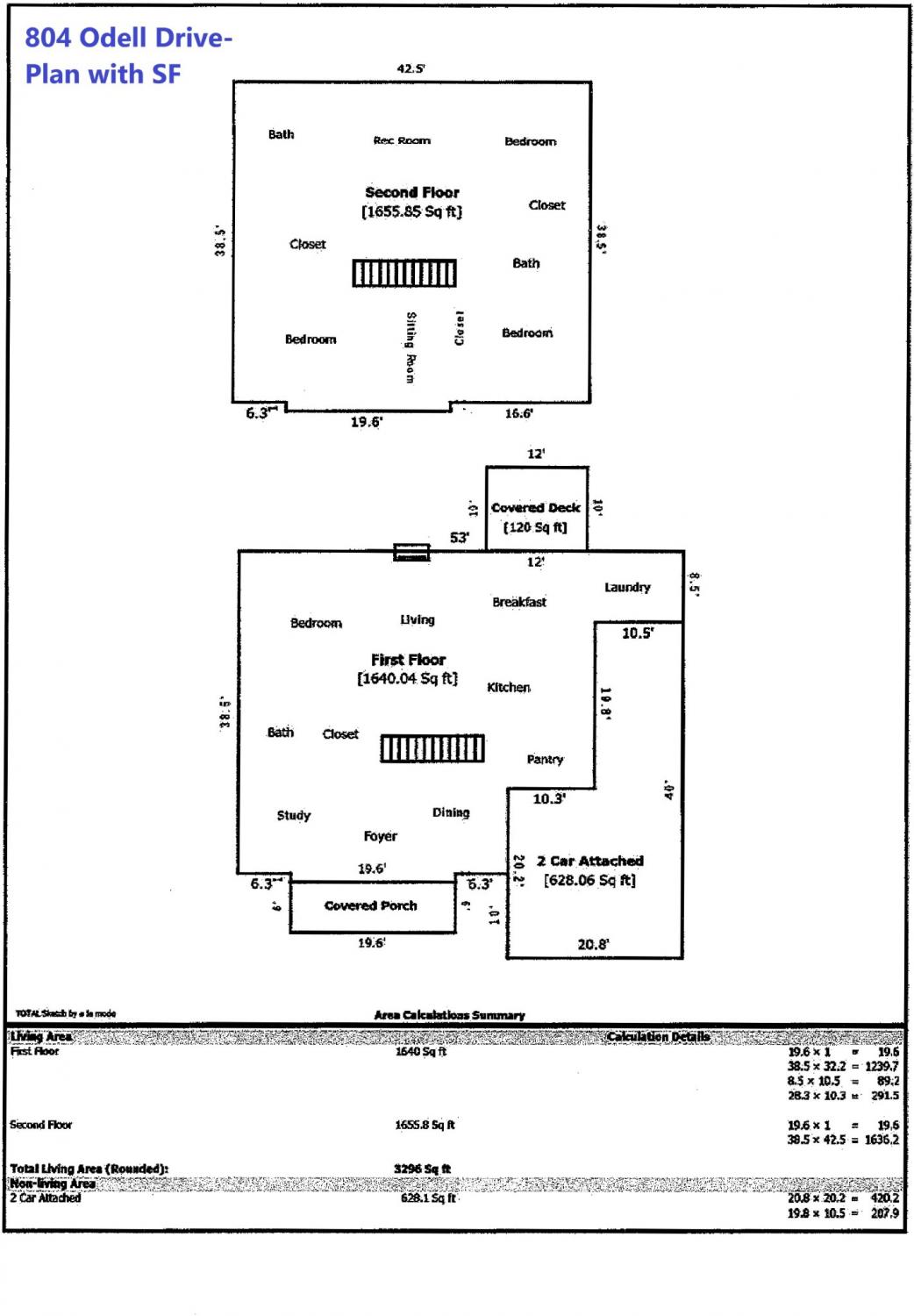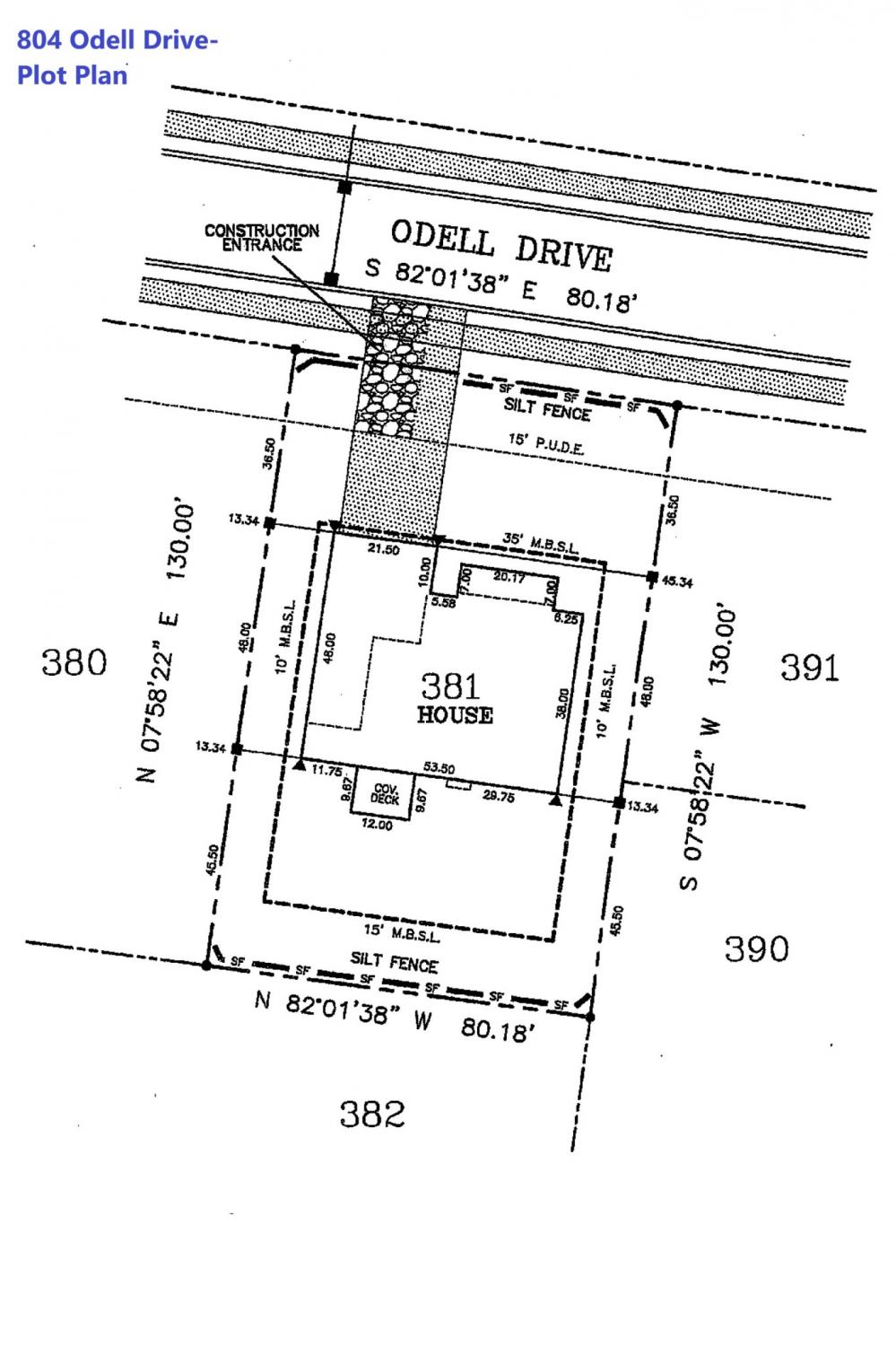 MIDDLE TENNESSEE REAL ESTATE
MIDDLE TENNESSEE REAL ESTATE
804 Odell Dr, White House, TN 37188 For Sale
Single Family Residence
- Single Family Residence
- Beds: 4
- Baths: 3
- 3,296 sq ft
Description
Perfection under one roof at 804 Odell Drive in White House, TN! This stunning 4-bedroom, 3-bath home combines charm, space, and functionality with thoughtful builder and owner upgrades throughout, evident down to the details. A covered front porch and tasteful landscaping greet you as you enter the home. Enjoy wide plank flooring, large windows, and an open floor plan filled with natural light. The kitchen shines with quartz countertops (marble-like in appearance), island seating for 4, stainless appliances, a 5-burner gas cooktop, and a walk-in pantry with custom shelving, electric outlets, and prep space. The main level offers a bedroom, full bath with marble enclosure, and an office that could serve as a 5th bedroom (closet could be added easily). The oversized primary suite includes a sitting area, but could easily be divided to create an additional bedroom, nursery, office, or hobby space. The upstairs bonus room offers versatility—make it a home theater, library, workout space, or whatever suits your needs! The laundry room features custom built-in storage, bench, and cubbies. Head out back through French doors to relax on the covered deck overlooking a flat backyard—one of the largest on the street—surrounded by decorative fencing and newly planted privacy shrubs. The Franklin floor plan and light brick exterior are no longer available in new construction, meaning this home is truly one of a kind. Sounds like home sweet home to you? Call today to schedule your private showing!
Property Details
Status : Active
Address : 804 Odell Dr White House TN 37188
County : Sumner County, TN
Property Type : Residential
Area : 3,296 sq. ft.
Yard : Back Yard
Year Built : 2024
Exterior Construction : Brick,Vinyl Siding
Floors : Carpet,Laminate,Tile
Heat : Central,Natural Gas
HOA / Subdivision : Dorris Farm
Listing Provided by : Coldwell Banker, The Advantage REALTOR Group
MLS Status : Active
Listing # : RTC3030266
Schools near 804 Odell Dr, White House, TN 37188 :
Harold B. Williams Elementary School, White House Middle School, White House High School
Additional details
Virtual Tour URL : Click here for Virtual Tour
Association Fee : $65.00
Association Fee Frequency : Monthly
Heating : Yes
Parking Features : Garage Door Opener,Garage Faces Front,Concrete
Lot Size Area : 0.24 Sq. Ft.
Building Area Total : 3296 Sq. Ft.
Lot Size Acres : 0.24 Acres
Lot Size Dimensions : 80x130
Living Area : 3296 Sq. Ft.
Office Phone : 2705860912
Number of Bedrooms : 4
Number of Bathrooms : 3
Full Bathrooms : 3
Possession : Close Of Escrow
Cooling : 1
Garage Spaces : 3
Architectural Style : Traditional
Patio and Porch Features : Deck,Covered,Porch
Levels : Two
Basement : None
Stories : 2
Utilities : Electricity Available,Natural Gas Available,Water Available
Parking Space : 3
Sewer : Public Sewer
Location 804 Odell Dr, TN 37188
Directions to 804 Odell Dr, TN 37188
Go I-65 N to Exit 108 toward Springfield. Right onto 76E. Right onto TN 258 S. Turn left onto Odell Drive.
Ready to Start the Conversation?
We're ready when you are.
 © 2025 Listings courtesy of RealTracs, Inc. as distributed by MLS GRID. IDX information is provided exclusively for consumers' personal non-commercial use and may not be used for any purpose other than to identify prospective properties consumers may be interested in purchasing. The IDX data is deemed reliable but is not guaranteed by MLS GRID and may be subject to an end user license agreement prescribed by the Member Participant's applicable MLS. Based on information submitted to the MLS GRID as of October 18, 2025 10:00 PM CST. All data is obtained from various sources and may not have been verified by broker or MLS GRID. Supplied Open House Information is subject to change without notice. All information should be independently reviewed and verified for accuracy. Properties may or may not be listed by the office/agent presenting the information. Some IDX listings have been excluded from this website.
© 2025 Listings courtesy of RealTracs, Inc. as distributed by MLS GRID. IDX information is provided exclusively for consumers' personal non-commercial use and may not be used for any purpose other than to identify prospective properties consumers may be interested in purchasing. The IDX data is deemed reliable but is not guaranteed by MLS GRID and may be subject to an end user license agreement prescribed by the Member Participant's applicable MLS. Based on information submitted to the MLS GRID as of October 18, 2025 10:00 PM CST. All data is obtained from various sources and may not have been verified by broker or MLS GRID. Supplied Open House Information is subject to change without notice. All information should be independently reviewed and verified for accuracy. Properties may or may not be listed by the office/agent presenting the information. Some IDX listings have been excluded from this website.
