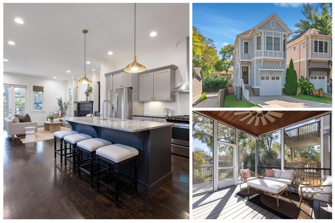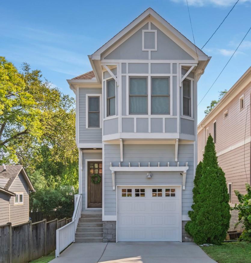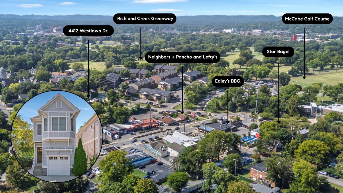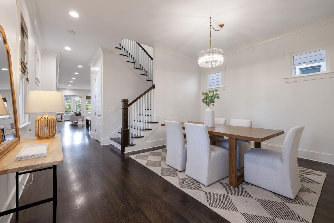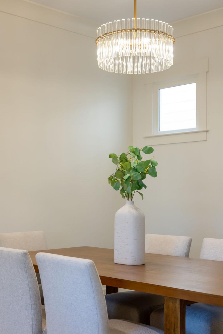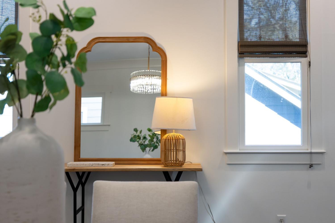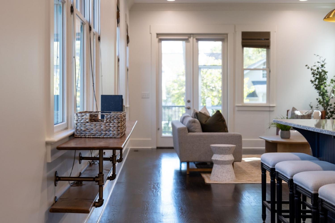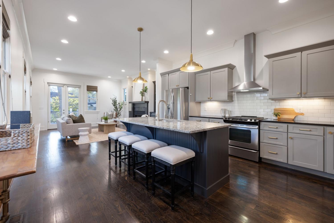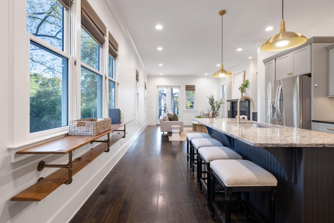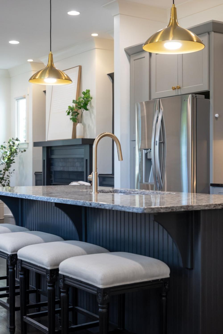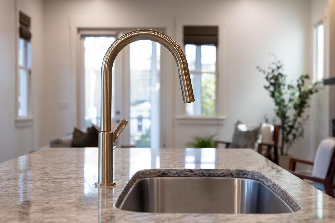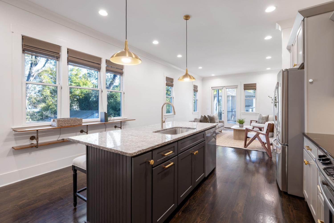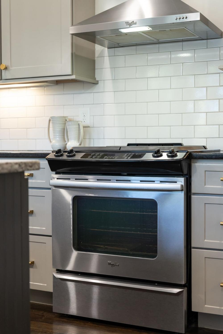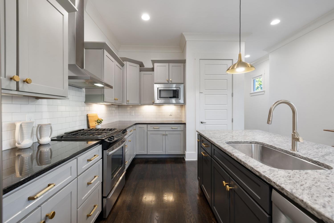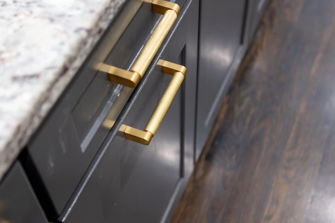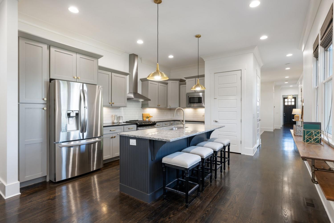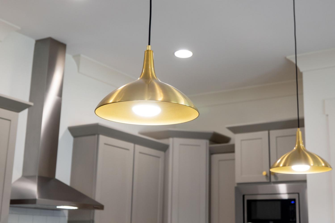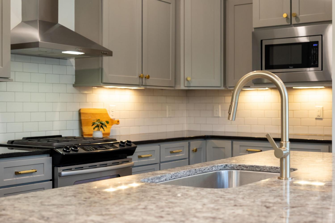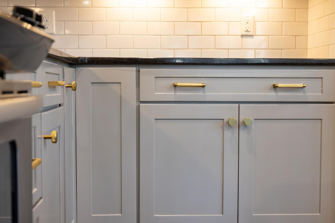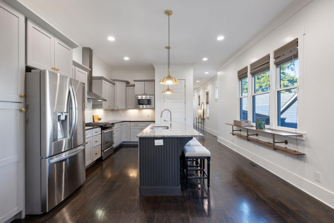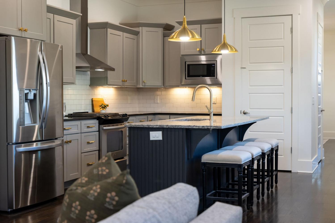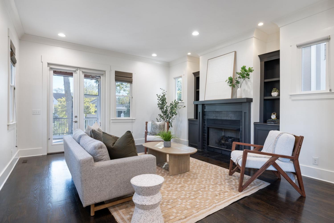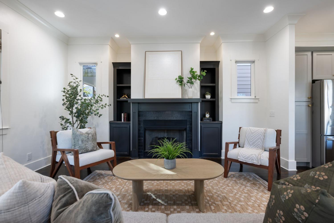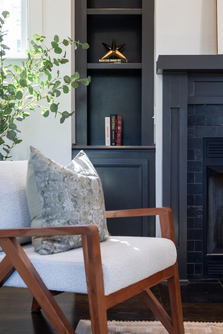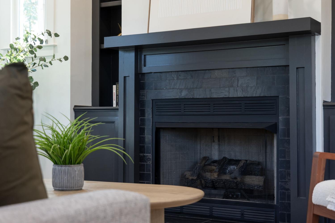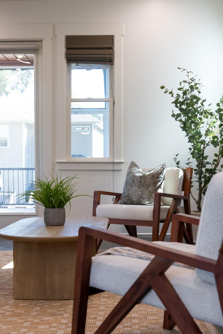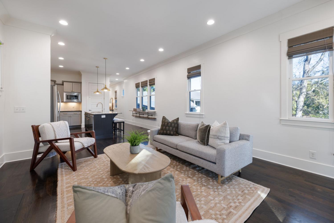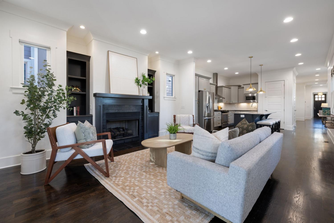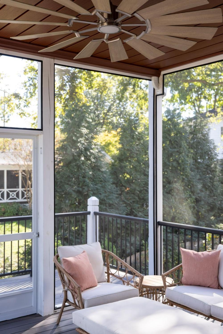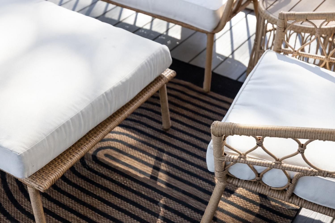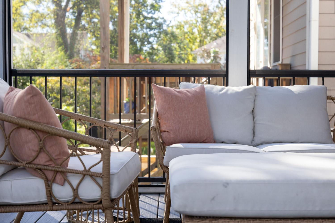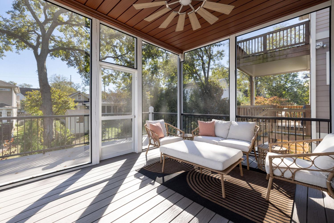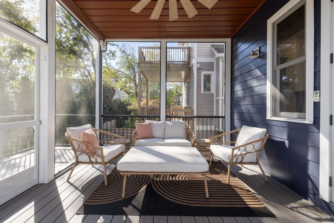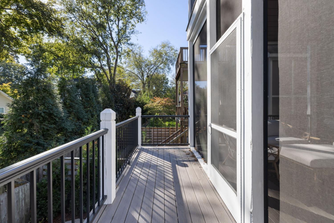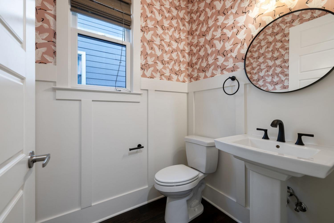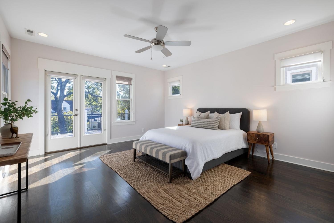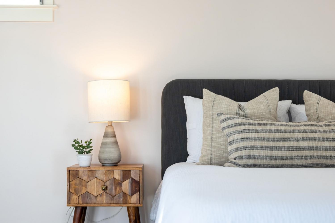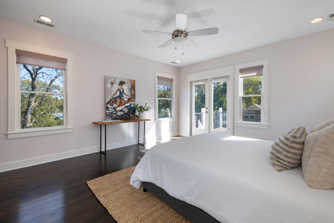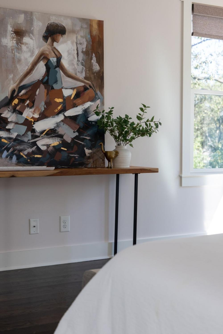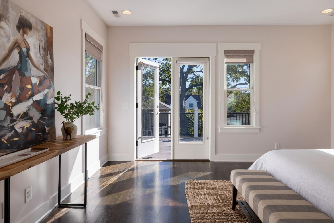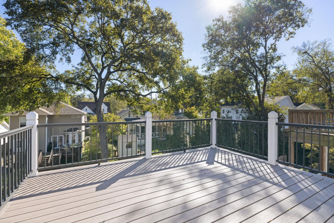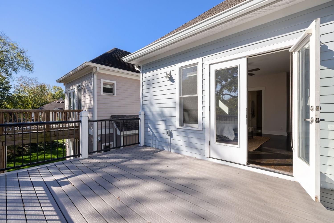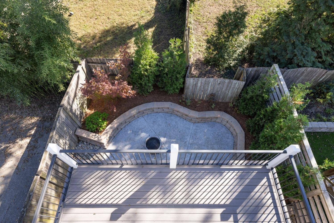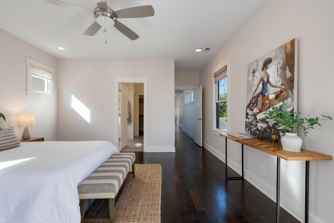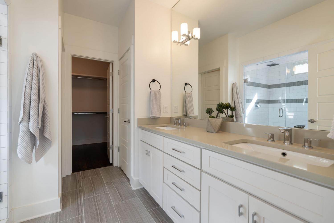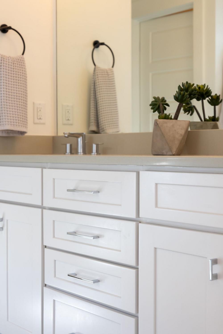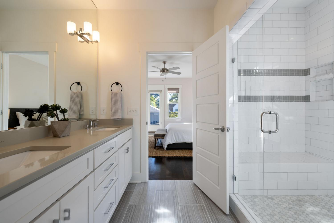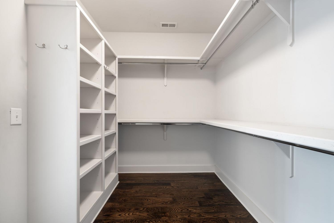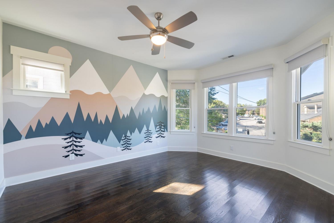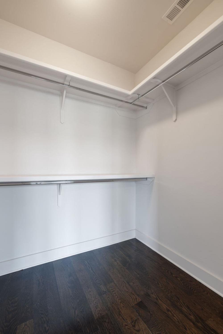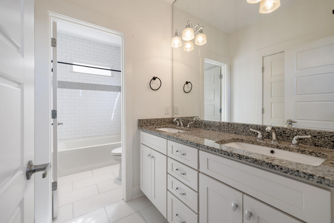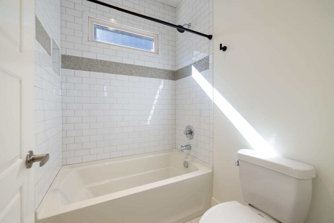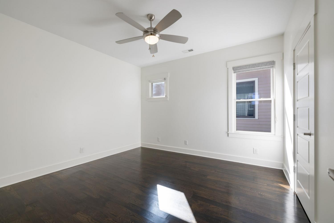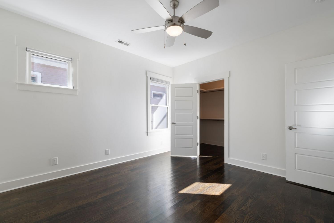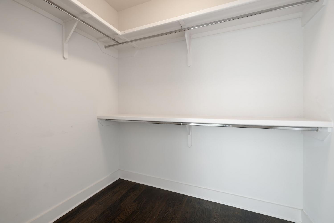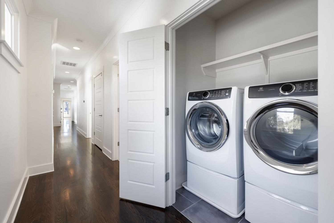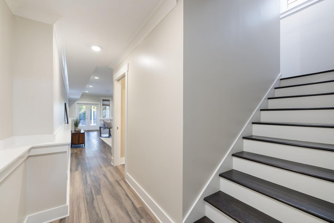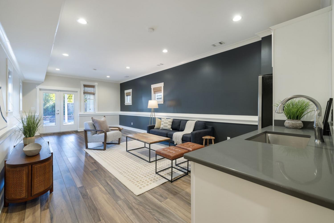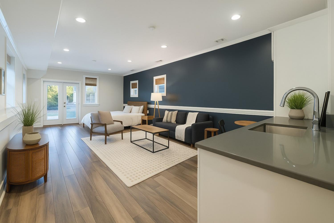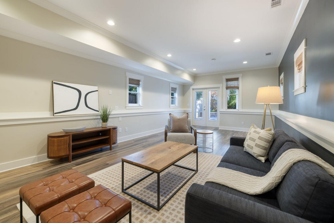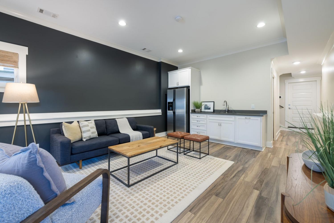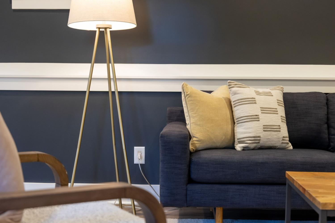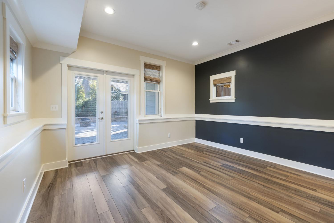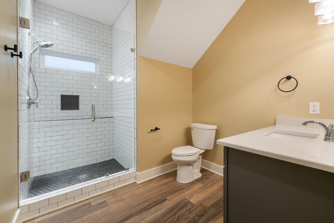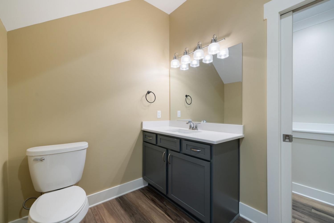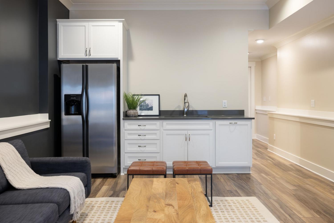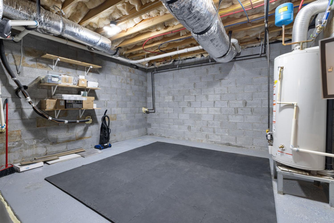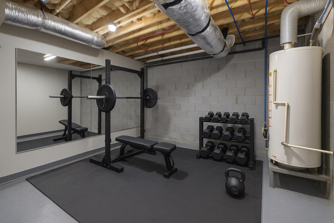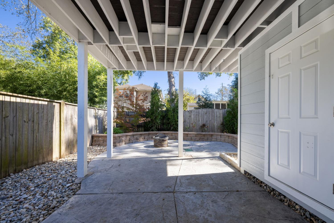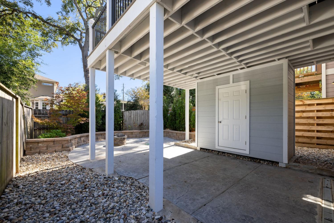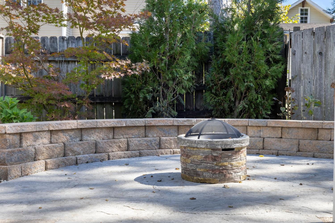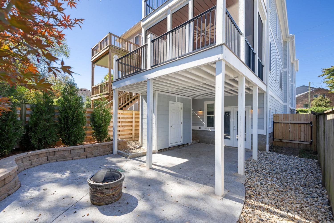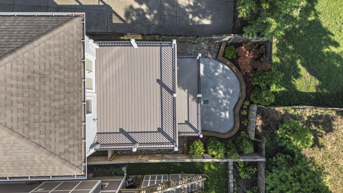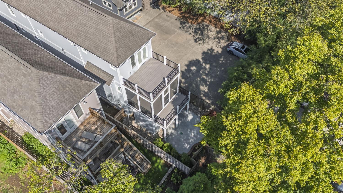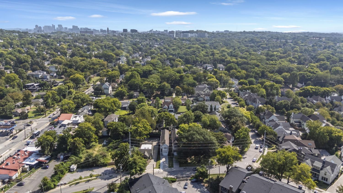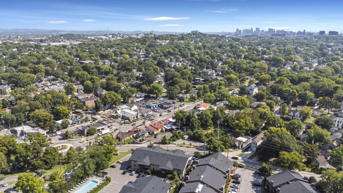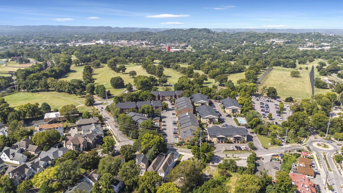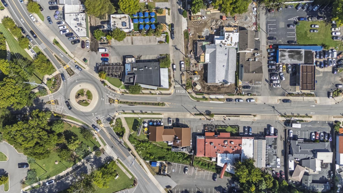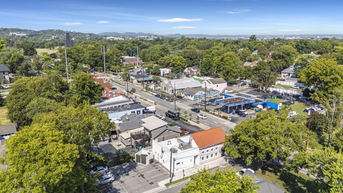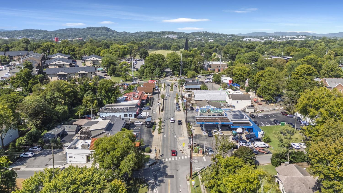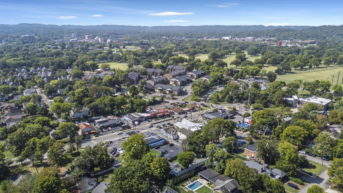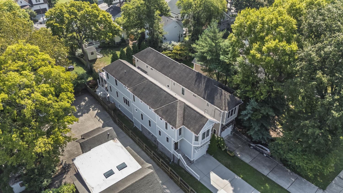 MIDDLE TENNESSEE REAL ESTATE
MIDDLE TENNESSEE REAL ESTATE
4412 Westlawn Dr, Nashville, TN 37209 For Sale
Horizontal Property Regime - Detached
- Horizontal Property Regime - Detached
- Beds: 4
- Baths: 4
- 3,124 sq ft
Description
Located in the heart of Sylvan Park, this home offers unmatched walkability and close proximity to Nashville’s top hospitals and universities, making it an ideal fit for physicians, medical professionals, students, and anyone who values both lifestyle and location. Vanderbilt University, Vanderbilt Medical Center, St. Thomas Hospital, Belmont, and Lipscomb are all just minutes away, offering convenience at your doorstep. The spacious walk-out basement, complete with a full kitchenette and living area, offers a private suite retreat for study, rest, on-call convenience, or guests. This beautiful 4-bed, 3.5-bath home blends luxury with everyday practicality in one of Nashville’s most desirable neighborhoods. Zoned for Sylvan Park Elementary and just steps to McCabe Golf Course, Richland Creek Greenway, and beloved local eateries. Step through the inviting wooden front door into a flexible front room ideal for formal dining or a home office. The chef’s kitchen impresses with a spacious island, gas cooktop, granite countertops, and abundant cabinetry. Designed for effortless flow, the open-concept layout connects to the living room featuring a cozy gas fireplace, custom built-ins, and oversized windows that flood the space with natural light. The primary suite offers a peaceful retreat with a spa-like bath featuring a rain shower, walk-in closet, and private balcony ideal for morning coffee. Enjoy outdoor living on all three levels— from the screened porch off the living room to the fully-fenced backyard. Don't miss the rare opportunity to own this meticulously maintained and versatile home in Nashville’s highly sought-after Sylvan Park!
Property Details
Status : Active
County : Davidson County, TN
Property Type : Residential
Area : 3,124 sq. ft.
Yard : Privacy
Year Built : 2014
Exterior Construction : Hardboard Siding
Floors : Wood,Laminate,Tile
Heat : Central,Natural Gas
HOA / Subdivision : Westlawn Cottages
Listing Provided by : Compass RE
MLS Status : Active
Listing # : RTC3030283
Schools near 4412 Westlawn Dr, Nashville, TN 37209 :
Sylvan Park Paideia Design Center, West End Middle School, Hillsboro Comp High School
Additional details
Heating : Yes
Parking Features : Attached
Lot Size Area : 0.03 Sq. Ft.
Building Area Total : 3124 Sq. Ft.
Lot Size Acres : 0.03 Acres
Living Area : 3124 Sq. Ft.
Lot Features : Level
Office Phone : 6154755616
Number of Bedrooms : 4
Number of Bathrooms : 4
Full Bathrooms : 3
Half Bathrooms : 1
Possession : Close Of Escrow
Cooling : 1
Garage Spaces : 1
Patio and Porch Features : Deck,Patio
Levels : Three Or More
Basement : Finished
Stories : 2
Utilities : Natural Gas Available,Water Available,Cable Connected
Parking Space : 4
Sewer : Public Sewer
Location 4412 Westlawn Dr, TN 37209
Directions to 4412 Westlawn Dr, TN 37209
From I440, take Exit 1. Take Murphy Rd to Westlawn Dr. The house is across the street from Parklane Condominiums, which are adjacent to McCabe Golf Course.
Ready to Start the Conversation?
We're ready when you are.
 © 2026 Listings courtesy of RealTracs, Inc. as distributed by MLS GRID. IDX information is provided exclusively for consumers' personal non-commercial use and may not be used for any purpose other than to identify prospective properties consumers may be interested in purchasing. The IDX data is deemed reliable but is not guaranteed by MLS GRID and may be subject to an end user license agreement prescribed by the Member Participant's applicable MLS. Based on information submitted to the MLS GRID as of January 21, 2026 10:00 AM CST. All data is obtained from various sources and may not have been verified by broker or MLS GRID. Supplied Open House Information is subject to change without notice. All information should be independently reviewed and verified for accuracy. Properties may or may not be listed by the office/agent presenting the information. Some IDX listings have been excluded from this website.
© 2026 Listings courtesy of RealTracs, Inc. as distributed by MLS GRID. IDX information is provided exclusively for consumers' personal non-commercial use and may not be used for any purpose other than to identify prospective properties consumers may be interested in purchasing. The IDX data is deemed reliable but is not guaranteed by MLS GRID and may be subject to an end user license agreement prescribed by the Member Participant's applicable MLS. Based on information submitted to the MLS GRID as of January 21, 2026 10:00 AM CST. All data is obtained from various sources and may not have been verified by broker or MLS GRID. Supplied Open House Information is subject to change without notice. All information should be independently reviewed and verified for accuracy. Properties may or may not be listed by the office/agent presenting the information. Some IDX listings have been excluded from this website.
