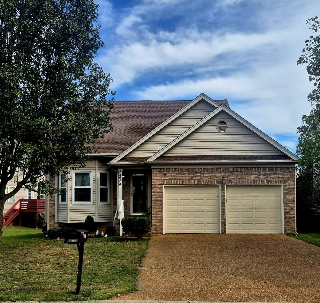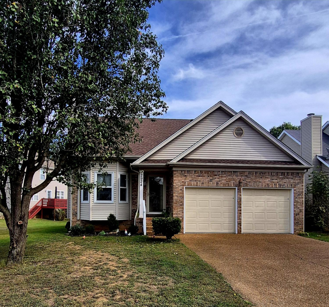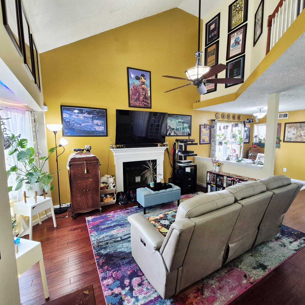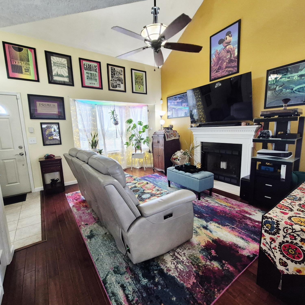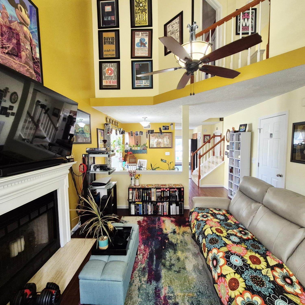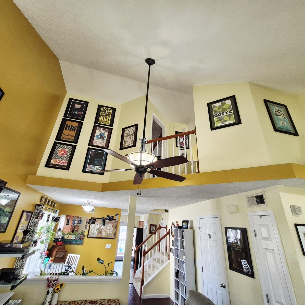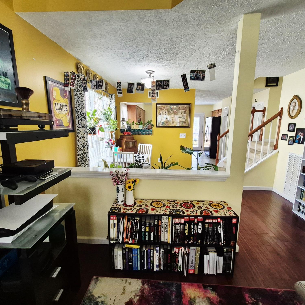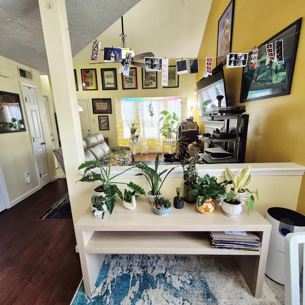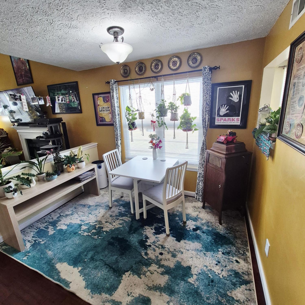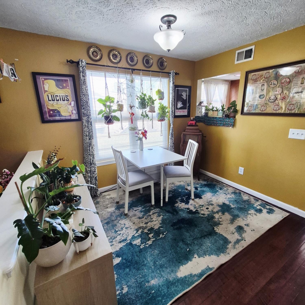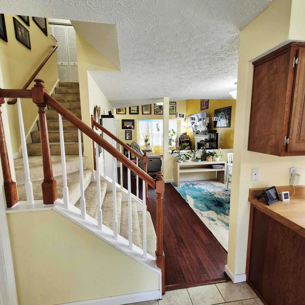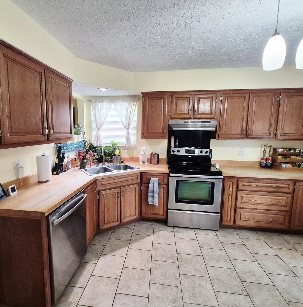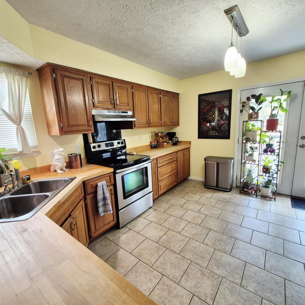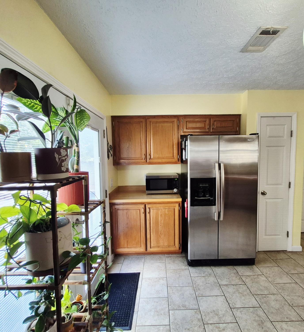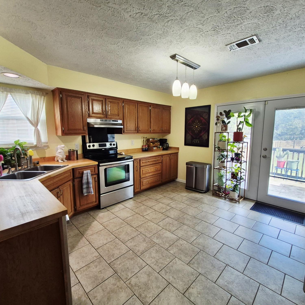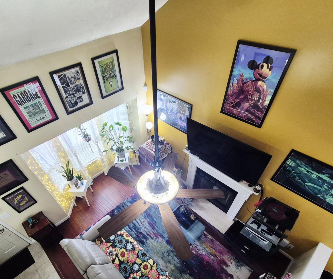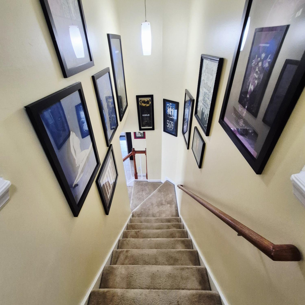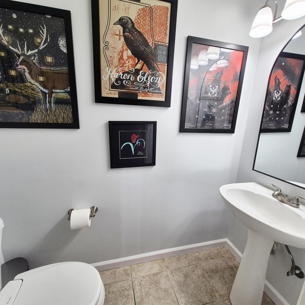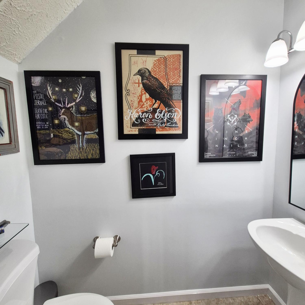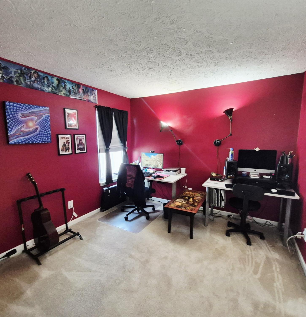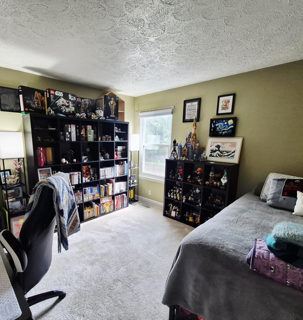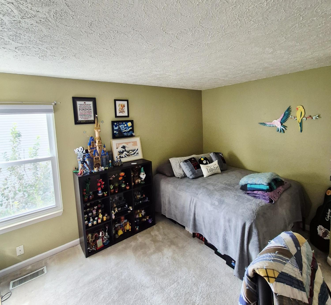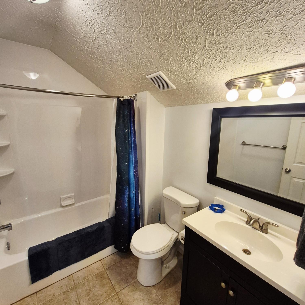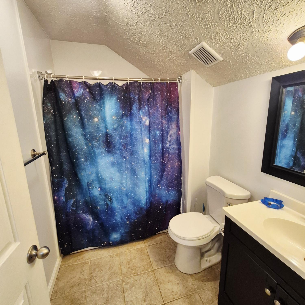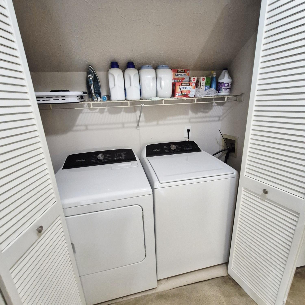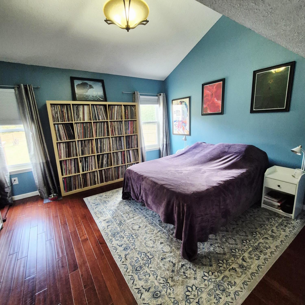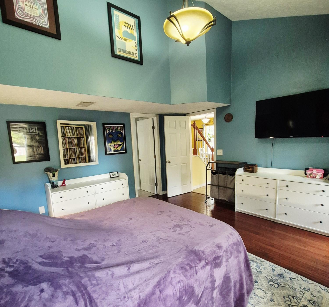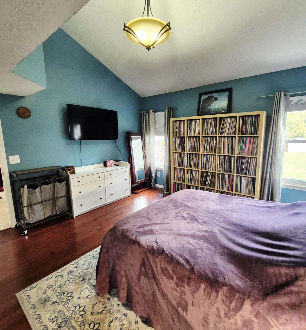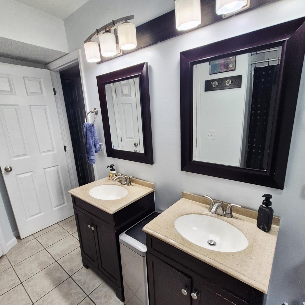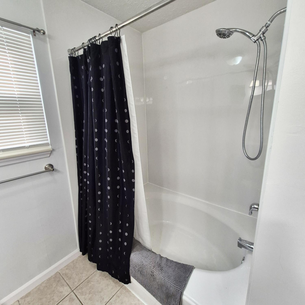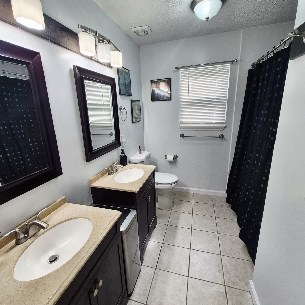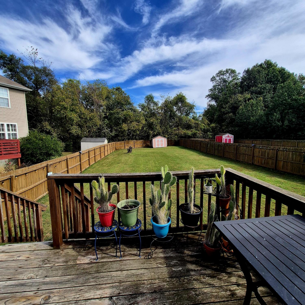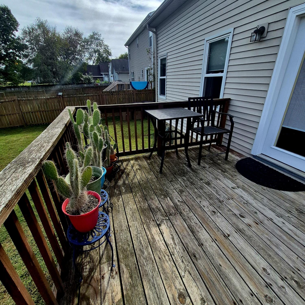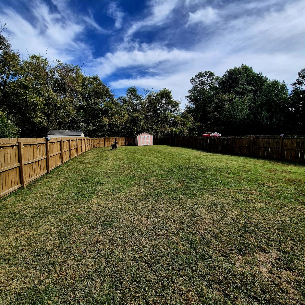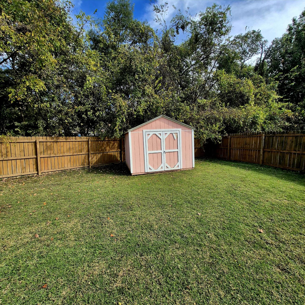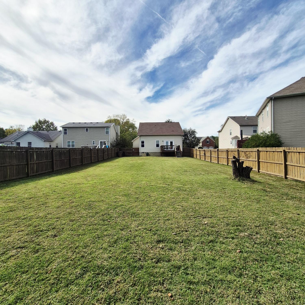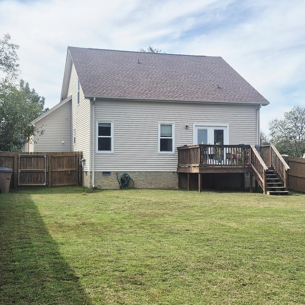 MIDDLE TENNESSEE REAL ESTATE
MIDDLE TENNESSEE REAL ESTATE
2924 Steamboat Dr, Nashville, TN 37214 For Sale
Single Family Residence
- Single Family Residence
- Beds: 3
- Baths: 3
- 1,483 sq ft
Description
Location, location, location! This home has been well maintained and ready for a new homeowner. All the big things have already been taking care of. All you need is your taste and decor. Sellers have done the following items and receipts to show listed here: New HVAC March 2024, new water heater/house filter April 2024, washer/dryer 2022 with a 5 year warranty plan that remains, new breaker box and electrical boxes April 2024,new roof 2023, crawl space encapsulation August 2022 with dehumidifier,new windows July 2022, new water lines October 2024, new toilets,current termite contract and new garage doors approx. 2019. Vaulted ceilings in lvrm and master bedroom. Huge fenced in back yard with deck. It's a doll house! Call agent for showing instructions. Buyer and buyer's agent to verity pertinent information. Close to downtown, Opryland Hotel, Opry Mills, shopping, restaurants and major interstates/highways. Lock 2 is right down the street as well.
Property Details
Status : Active
County : Davidson County, TN
Property Type : Residential
Area : 1,483 sq. ft.
Yard : Back Yard
Year Built : 1994
Exterior Construction : Aluminum Siding,Brick
Floors : Carpet,Tile
Heat : Central
HOA / Subdivision : River Trace Estates
Listing Provided by : Benchmark Realty, LLC
MLS Status : Active
Listing # : RTC3030339
Schools near 2924 Steamboat Dr, Nashville, TN 37214 :
Pennington Elementary, Two Rivers Middle, McGavock Comp High School
Additional details
Association Fee : $151.00
Association Fee Frequency : Annually
Heating : Yes
Parking Features : Garage Door Opener,Garage Faces Front
Lot Size Area : 0.25 Sq. Ft.
Building Area Total : 1483 Sq. Ft.
Lot Size Acres : 0.25 Acres
Lot Size Dimensions : 50 X 216
Living Area : 1483 Sq. Ft.
Lot Features : Level
Office Phone : 6152888292
Number of Bedrooms : 3
Number of Bathrooms : 3
Full Bathrooms : 2
Half Bathrooms : 1
Possession : Close Of Escrow
Cooling : 1
Garage Spaces : 2
Architectural Style : Colonial
Patio and Porch Features : Porch,Covered,Deck
Levels : Two
Basement : Crawl Space
Stories : 2
Utilities : Water Available,Cable Connected
Parking Space : 2
Sewer : Public Sewer
Location 2924 Steamboat Dr, TN 37214
Directions to 2924 Steamboat Dr, TN 37214
Briley Pkwy N to McGavock Pk exit right off the exit then L-onto Pennington Bend Rd. R-Longfellow Dr. L- Paddlewheel Dr. R- onto Steamboat Dr. Home will be on your right
Ready to Start the Conversation?
We're ready when you are.
 © 2025 Listings courtesy of RealTracs, Inc. as distributed by MLS GRID. IDX information is provided exclusively for consumers' personal non-commercial use and may not be used for any purpose other than to identify prospective properties consumers may be interested in purchasing. The IDX data is deemed reliable but is not guaranteed by MLS GRID and may be subject to an end user license agreement prescribed by the Member Participant's applicable MLS. Based on information submitted to the MLS GRID as of October 22, 2025 10:00 PM CST. All data is obtained from various sources and may not have been verified by broker or MLS GRID. Supplied Open House Information is subject to change without notice. All information should be independently reviewed and verified for accuracy. Properties may or may not be listed by the office/agent presenting the information. Some IDX listings have been excluded from this website.
© 2025 Listings courtesy of RealTracs, Inc. as distributed by MLS GRID. IDX information is provided exclusively for consumers' personal non-commercial use and may not be used for any purpose other than to identify prospective properties consumers may be interested in purchasing. The IDX data is deemed reliable but is not guaranteed by MLS GRID and may be subject to an end user license agreement prescribed by the Member Participant's applicable MLS. Based on information submitted to the MLS GRID as of October 22, 2025 10:00 PM CST. All data is obtained from various sources and may not have been verified by broker or MLS GRID. Supplied Open House Information is subject to change without notice. All information should be independently reviewed and verified for accuracy. Properties may or may not be listed by the office/agent presenting the information. Some IDX listings have been excluded from this website.
