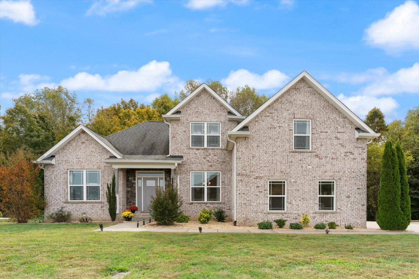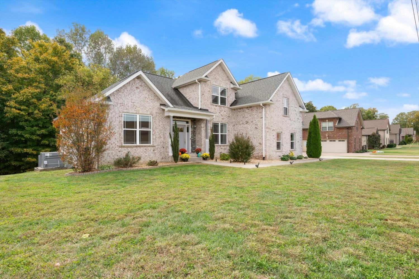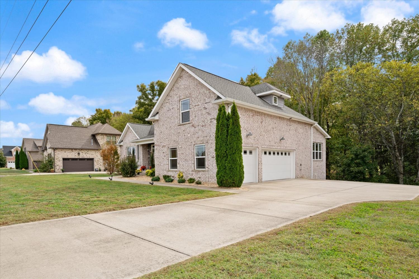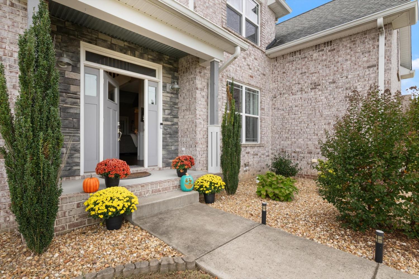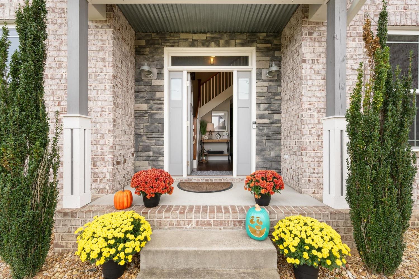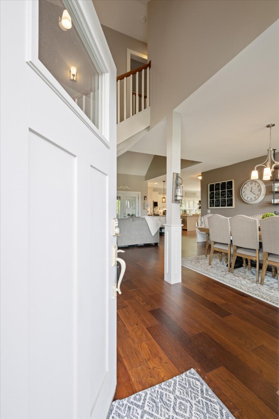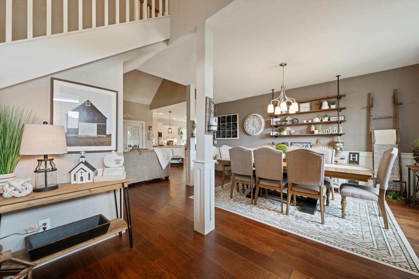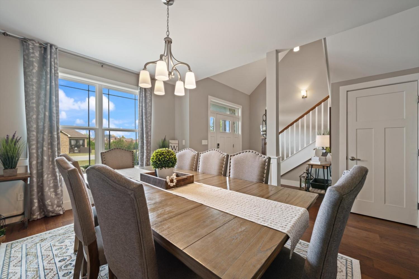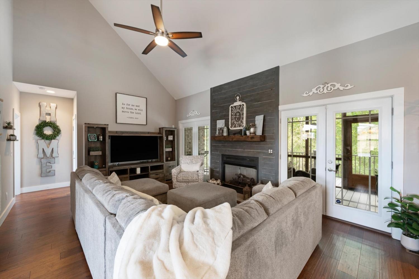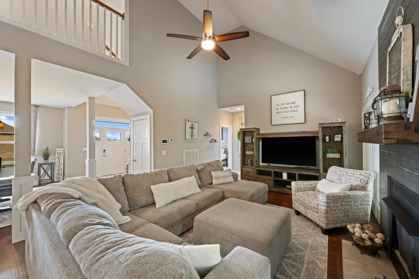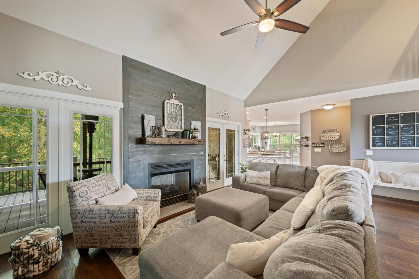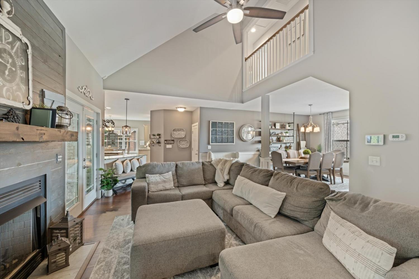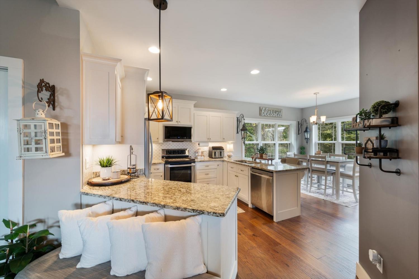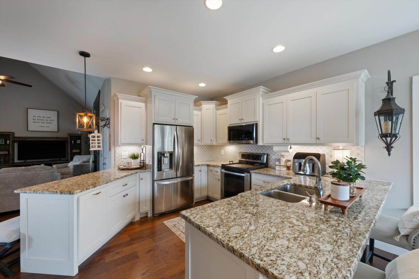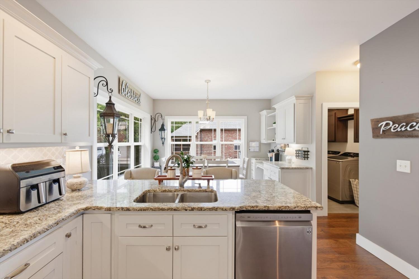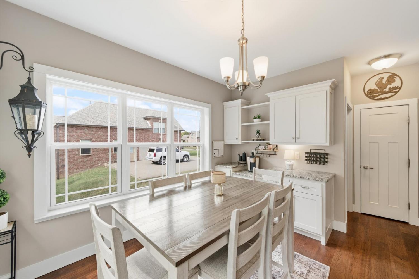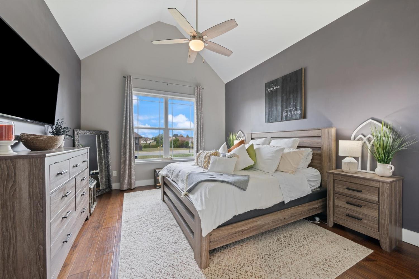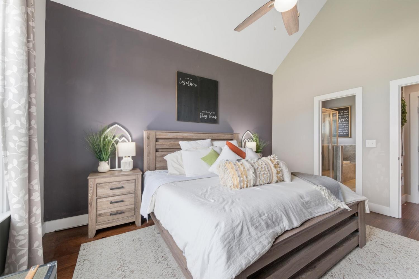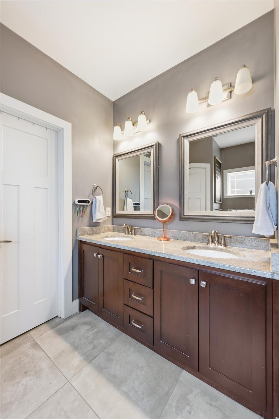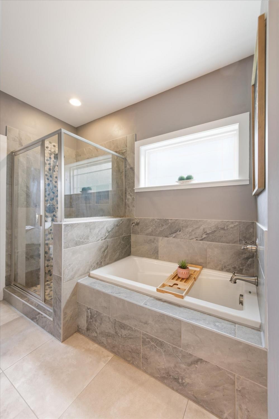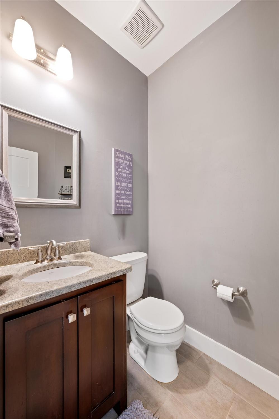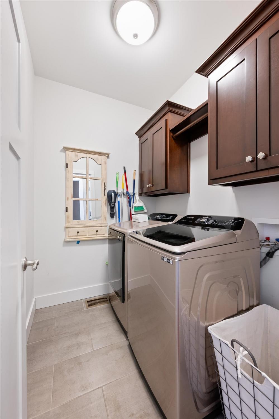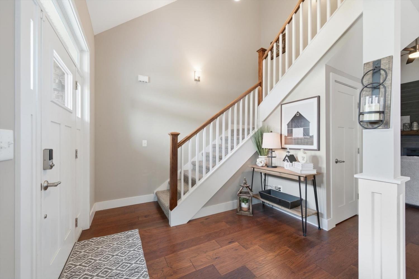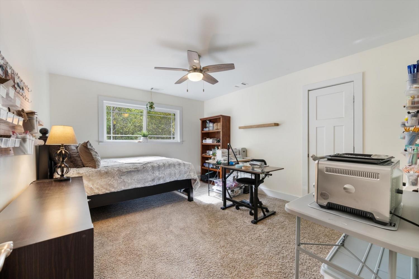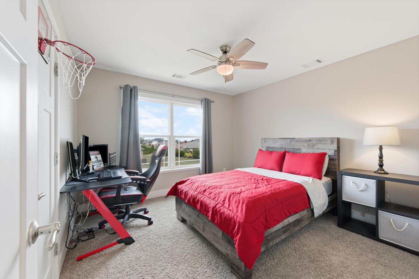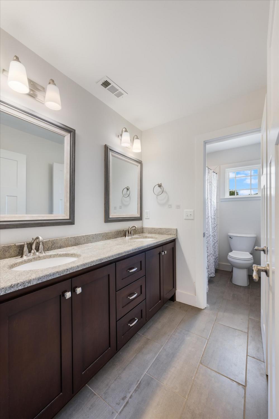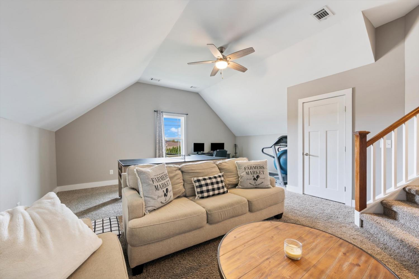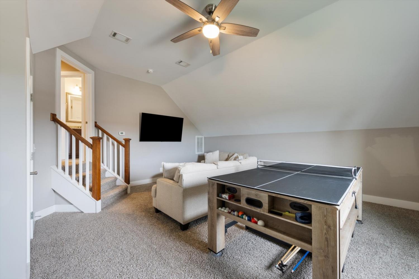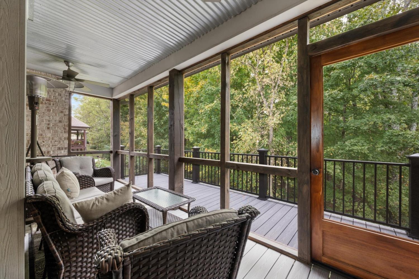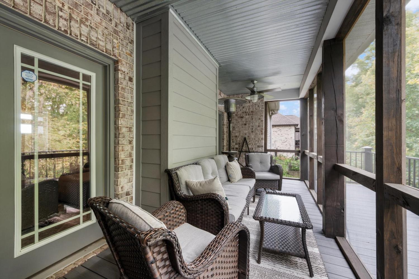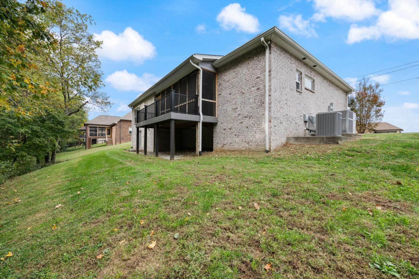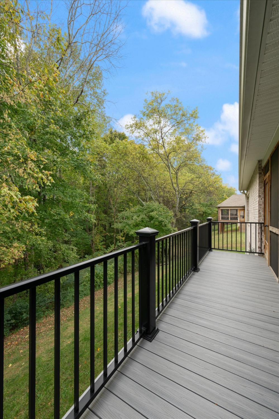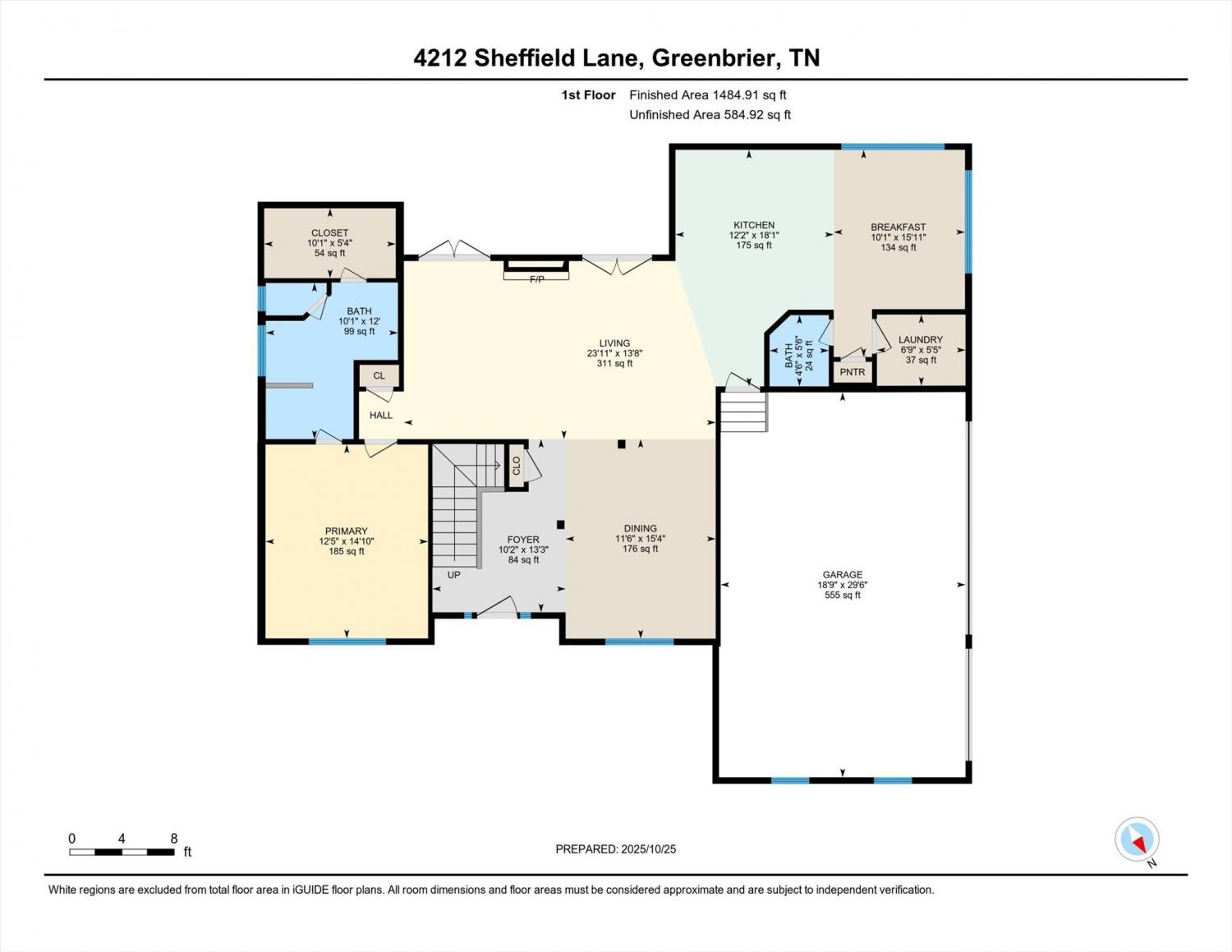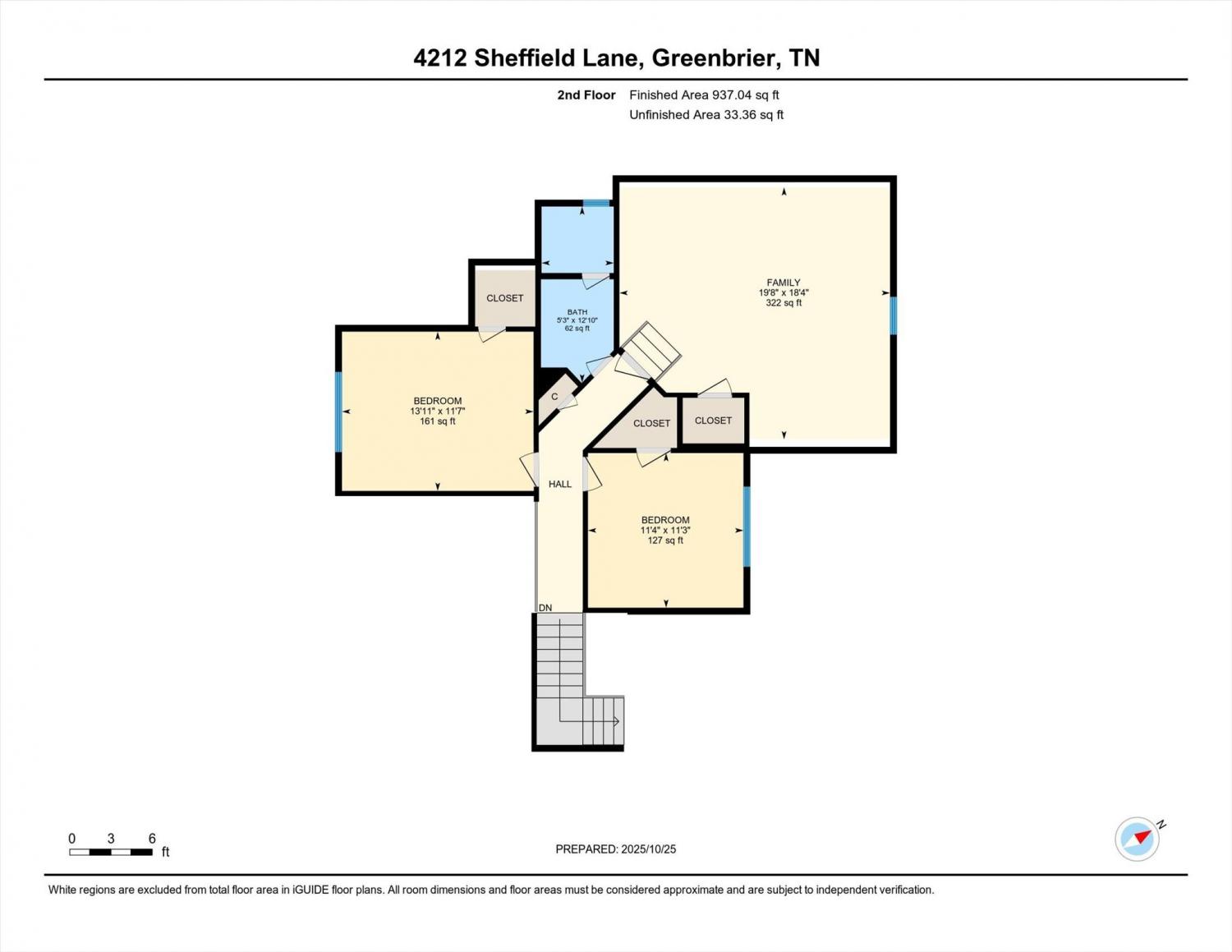 MIDDLE TENNESSEE REAL ESTATE
MIDDLE TENNESSEE REAL ESTATE
4212 Sheffield Ln, Greenbrier, TN 37073 For Sale
Single Family Residence
- Single Family Residence
- Beds: 3
- Baths: 3
- 2,503 sq ft
Description
Open House Sunday 2-4 Comfort, Craftsmanship & Connection in the Desirable Westbrook Subdivision Welcome to 4212 Sheffield Lane, a beautifully maintained 3-bedroom, 2.5-bathroom home with a bonus room ideal for a home office or optional 4th bedroom. Located in Greenbrier’s highly sought-after Westbrook Subdivision, this property offers the perfect balance of refined style, functional design, and serene surroundings—all just 25 minutes from downtown Nashville. Inside, you’ll find a bright, open floor plan with hickory hand-scraped hardwood floors throughout the main level, creating a warm and inviting flow between the living, dining, and kitchen areas. The kitchen features granite countertops, custom cabinetry, and under-cabinet lighting, providing both elegance and everyday practicality. Working from home? The bonus room offers a quiet, flexible space perfect for productivity or creative pursuits. When it’s time to unwind, step out onto the screened-in back deck overlooking a private wooded area—your own peaceful retreat. Additional highlights include a 3-car garage, exterior uplighting, Beyond your front door, you’ll enjoy the friendly community atmosphere of Westbrook—where neighbors take pride in their homes and local amenities are just minutes away.
Property Details
Status : Active
Address : 4212 Sheffield Ln Greenbrier TN 37073
County : Robertson County, TN
Property Type : Residential
Area : 2,503 sq. ft.
Year Built : 2017
Exterior Construction : Brick
Floors : Carpet,Wood,Tile
Heat : Central
HOA / Subdivision : Westbrook Place Section 3
Listing Provided by : APEX REALTY & AUCTION, LLC
MLS Status : Active
Listing # : RTC3030480
Schools near 4212 Sheffield Ln, Greenbrier, TN 37073 :
Greenbrier Elementary, Greenbrier Middle School, Greenbrier High School
Additional details
Virtual Tour URL : Click here for Virtual Tour
Heating : Yes
Parking Features : Garage Faces Side
Lot Size Area : 0.51 Sq. Ft.
Building Area Total : 2503 Sq. Ft.
Lot Size Acres : 0.51 Acres
Living Area : 2503 Sq. Ft.
Lot Features : Sloped
Office Phone : 6152478191
Number of Bedrooms : 3
Number of Bathrooms : 3
Full Bathrooms : 2
Half Bathrooms : 1
Possession : Negotiable
Cooling : 1
Garage Spaces : 3
Architectural Style : Traditional
Patio and Porch Features : Porch,Covered,Deck,Screened
Levels : Two
Basement : Crawl Space
Stories : 2
Utilities : Electricity Available,Water Available
Parking Space : 3
Sewer : Public Sewer
Location 4212 Sheffield Ln, TN 37073
Directions to 4212 Sheffield Ln, TN 37073
From Nashville take I-65 N, exit 98 take 41N to Ridgetop, L on 257, then a left on Westbrook, R on Sheffield and house is on the left.
Ready to Start the Conversation?
We're ready when you are.
 © 2025 Listings courtesy of RealTracs, Inc. as distributed by MLS GRID. IDX information is provided exclusively for consumers' personal non-commercial use and may not be used for any purpose other than to identify prospective properties consumers may be interested in purchasing. The IDX data is deemed reliable but is not guaranteed by MLS GRID and may be subject to an end user license agreement prescribed by the Member Participant's applicable MLS. Based on information submitted to the MLS GRID as of October 27, 2025 10:00 PM CST. All data is obtained from various sources and may not have been verified by broker or MLS GRID. Supplied Open House Information is subject to change without notice. All information should be independently reviewed and verified for accuracy. Properties may or may not be listed by the office/agent presenting the information. Some IDX listings have been excluded from this website.
© 2025 Listings courtesy of RealTracs, Inc. as distributed by MLS GRID. IDX information is provided exclusively for consumers' personal non-commercial use and may not be used for any purpose other than to identify prospective properties consumers may be interested in purchasing. The IDX data is deemed reliable but is not guaranteed by MLS GRID and may be subject to an end user license agreement prescribed by the Member Participant's applicable MLS. Based on information submitted to the MLS GRID as of October 27, 2025 10:00 PM CST. All data is obtained from various sources and may not have been verified by broker or MLS GRID. Supplied Open House Information is subject to change without notice. All information should be independently reviewed and verified for accuracy. Properties may or may not be listed by the office/agent presenting the information. Some IDX listings have been excluded from this website.
