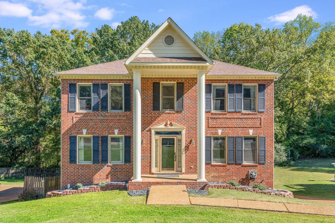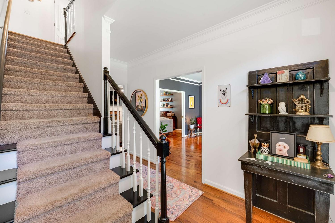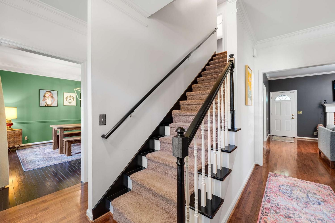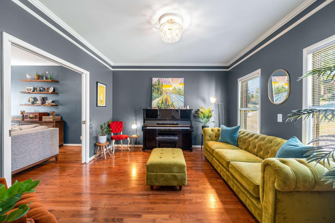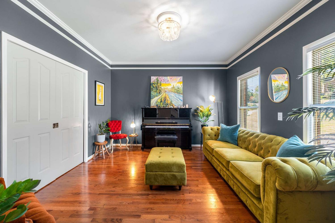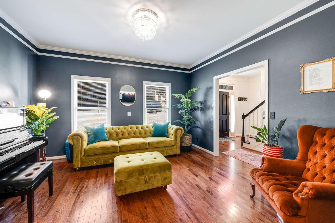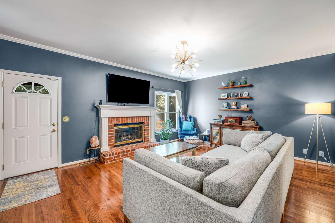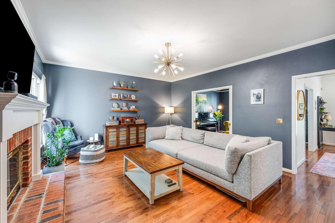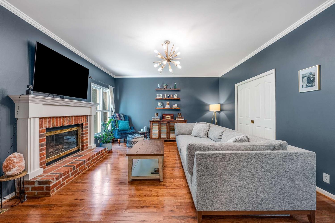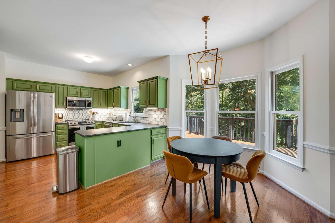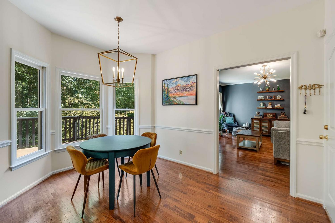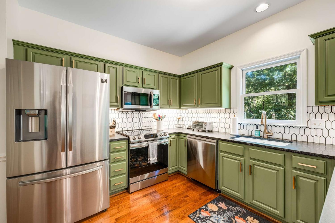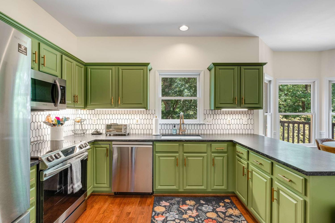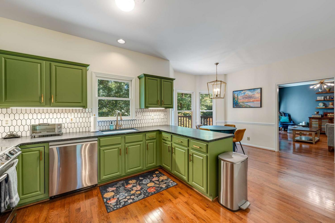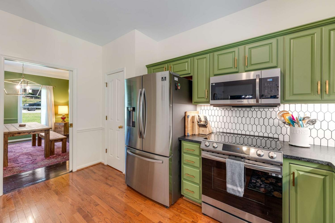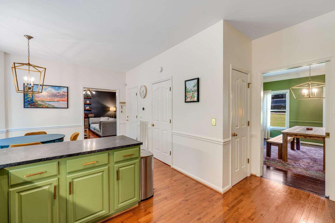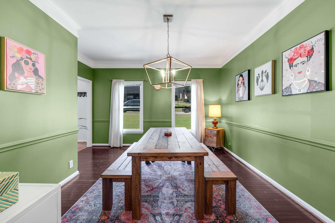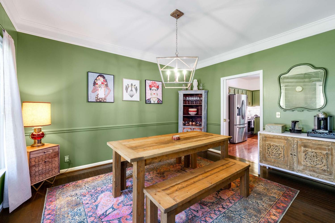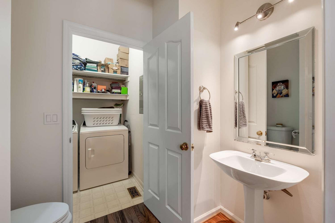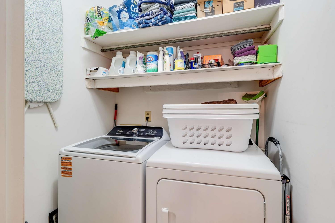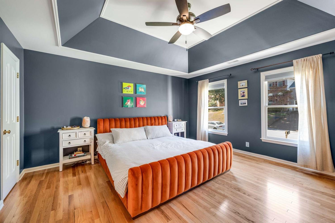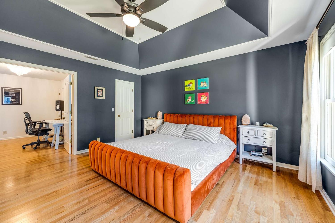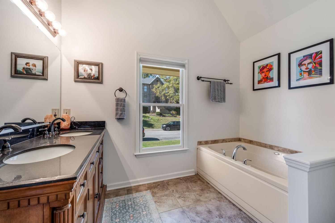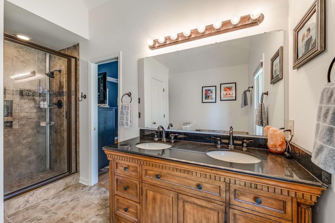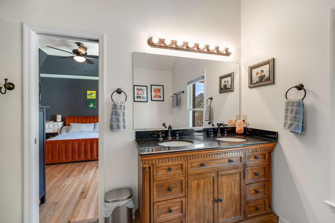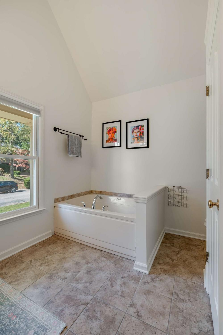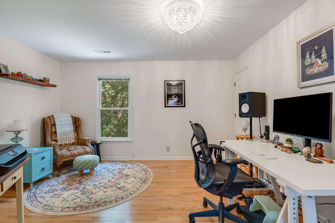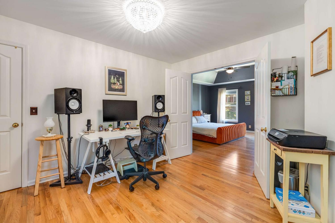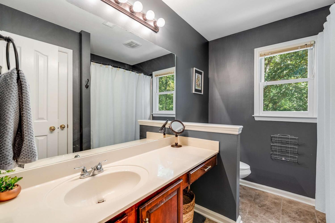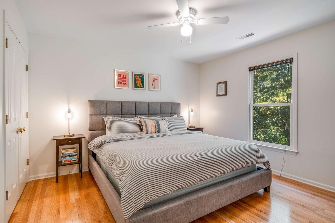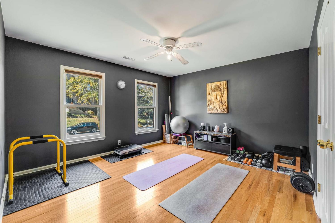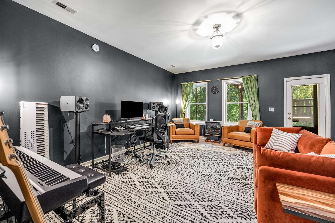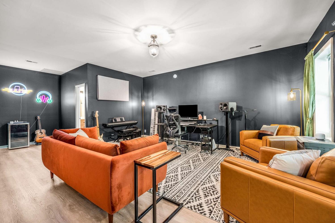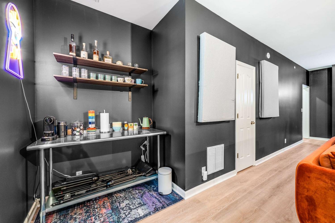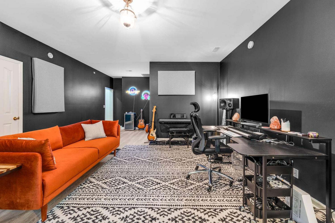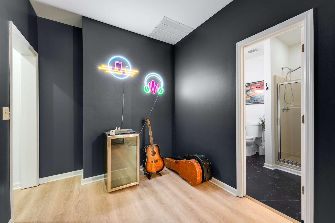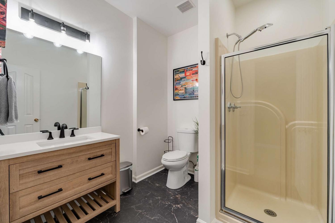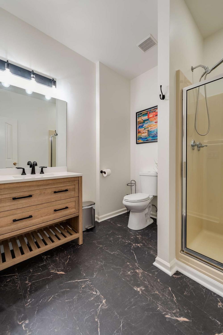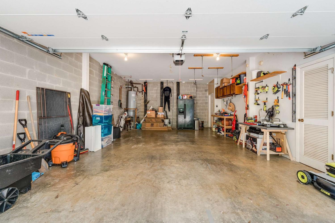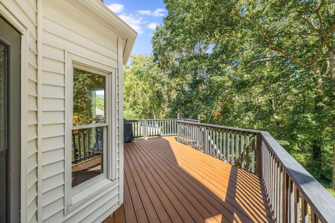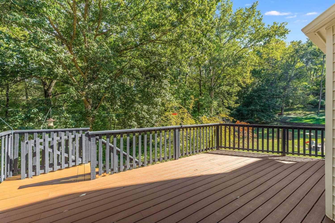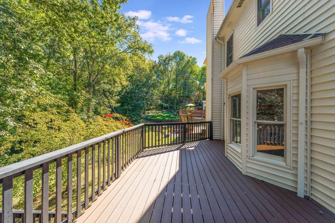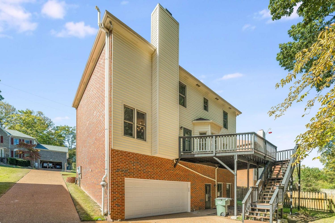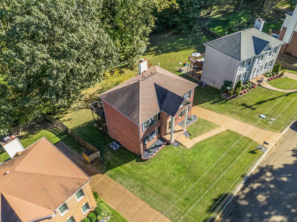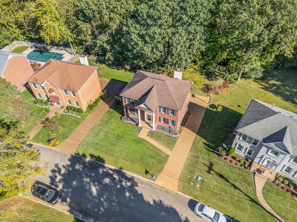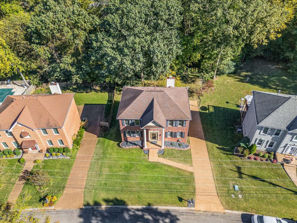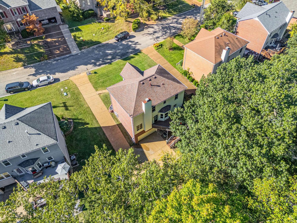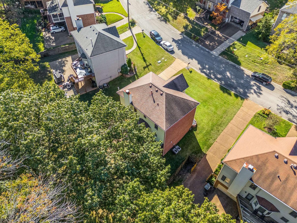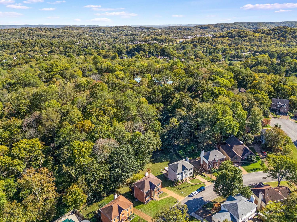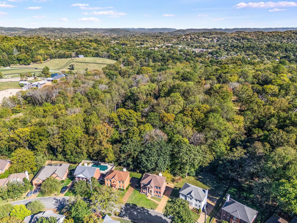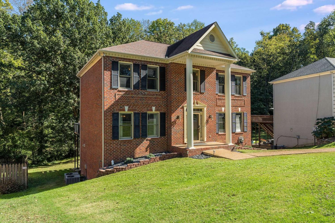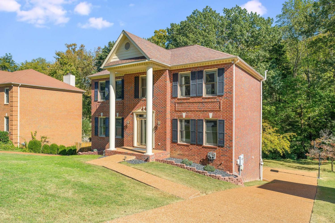 MIDDLE TENNESSEE REAL ESTATE
MIDDLE TENNESSEE REAL ESTATE
8481 Indian Hills Dr, Nashville, TN 37221 For Sale
Single Family Residence
- Single Family Residence
- Beds: 5
- Baths: 4
- 3,050 sq ft
Description
Beautifully updated 3 story Colonial backing to a wooded area for total privacy and serene, tree-lined views. This home lives like a private treehouse retreat, combining character and modern comfort with thoughtful updates throughout. The main level features 9’ ceilings, crown molding, hardwood floors, a vented gas fireplace, and double pocket doors that open to a music room, additional living area or home office. The kitchen was refreshed in 2023 with stainless appliances including a Samsung induction range, black honed granite countertops, tile backsplash, and Kraus composite sink. Step outside to the large composite deck (2022) with plenty of space for dining, seating and grilling, overlooking peaceful, tree-lined views. Upstairs, hardwoods continue through all four bedrooms. The spacious primary suite includes a tray ceiling, walk-in closet, double vanities, and a connecting flex room ideal for an additional bedroom, office or nursery. The finished lower level offers a studio or apartment setup with 9’ ceilings, Lifeproof floors (2023), a renovated full bath (2025), and walk-in closet. Additional highlights: updated light fixtures, Nest thermostats, new paint (2023), HVAC (2015), and new garage door/opener. Convenient to I-40 for easy access into town and just minutes from the Natchez Trace Parkway entrance. Zoned for highly desired Harpeth Valley Elementary.
Property Details
Status : Active
County : Davidson County, TN
Property Type : Residential
Area : 3,050 sq. ft.
Year Built : 1991
Exterior Construction : Brick,Wood Siding
Floors : Carpet,Wood,Tile
Heat : Central,Natural Gas
HOA / Subdivision : McCrory Trace Estates
Listing Provided by : Fridrich & Clark Realty
MLS Status : Active
Listing # : RTC3030567
Schools near 8481 Indian Hills Dr, Nashville, TN 37221 :
Harpeth Valley Elementary, Bellevue Middle, James Lawson High School
Additional details
Association Fee : $207.00
Association Fee Frequency : Quarterly
Heating : Yes
Parking Features : Garage Door Opener,Garage Faces Rear,Aggregate
Lot Size Area : 0.24 Sq. Ft.
Building Area Total : 3050 Sq. Ft.
Lot Size Acres : 0.24 Acres
Lot Size Dimensions : 70 X 134
Living Area : 3050 Sq. Ft.
Lot Features : Sloped
Office Phone : 6152634800
Number of Bedrooms : 5
Number of Bathrooms : 4
Full Bathrooms : 3
Half Bathrooms : 1
Possession : Negotiable
Cooling : 1
Garage Spaces : 2
Architectural Style : Traditional
Patio and Porch Features : Porch,Covered,Deck
Levels : Three Or More
Basement : Finished,Full
Stories : 3
Utilities : Electricity Available,Natural Gas Available,Water Available
Parking Space : 2
Sewer : Public Sewer
Location 8481 Indian Hills Dr, TN 37221
Directions to 8481 Indian Hills Dr, TN 37221
From Nashville I-40-W - exit 192 & turn left on McCrory Lane, turn left into McCrory Trace Estates, (Indian Hills Dr).OR: From Harding Rd split in Belle Meade left on Hwy.100, turn Rt. on McCrory Lane (just past Loveless Cafe) Rt. McCrory Trace Estates
Ready to Start the Conversation?
We're ready when you are.
 © 2025 Listings courtesy of RealTracs, Inc. as distributed by MLS GRID. IDX information is provided exclusively for consumers' personal non-commercial use and may not be used for any purpose other than to identify prospective properties consumers may be interested in purchasing. The IDX data is deemed reliable but is not guaranteed by MLS GRID and may be subject to an end user license agreement prescribed by the Member Participant's applicable MLS. Based on information submitted to the MLS GRID as of December 9, 2025 10:00 AM CST. All data is obtained from various sources and may not have been verified by broker or MLS GRID. Supplied Open House Information is subject to change without notice. All information should be independently reviewed and verified for accuracy. Properties may or may not be listed by the office/agent presenting the information. Some IDX listings have been excluded from this website.
© 2025 Listings courtesy of RealTracs, Inc. as distributed by MLS GRID. IDX information is provided exclusively for consumers' personal non-commercial use and may not be used for any purpose other than to identify prospective properties consumers may be interested in purchasing. The IDX data is deemed reliable but is not guaranteed by MLS GRID and may be subject to an end user license agreement prescribed by the Member Participant's applicable MLS. Based on information submitted to the MLS GRID as of December 9, 2025 10:00 AM CST. All data is obtained from various sources and may not have been verified by broker or MLS GRID. Supplied Open House Information is subject to change without notice. All information should be independently reviewed and verified for accuracy. Properties may or may not be listed by the office/agent presenting the information. Some IDX listings have been excluded from this website.
