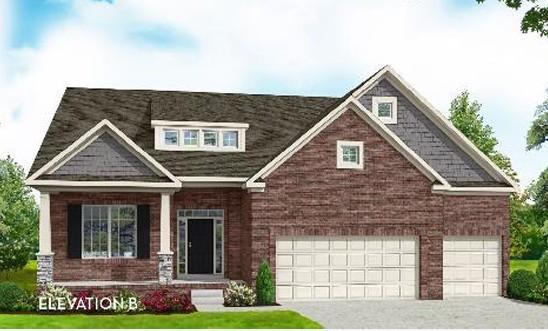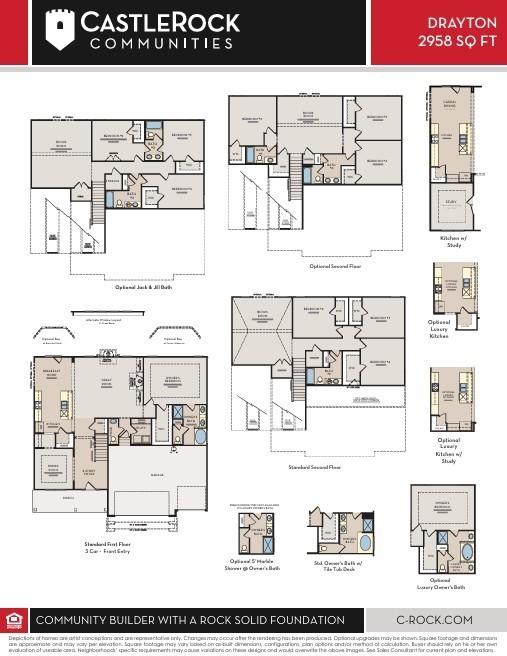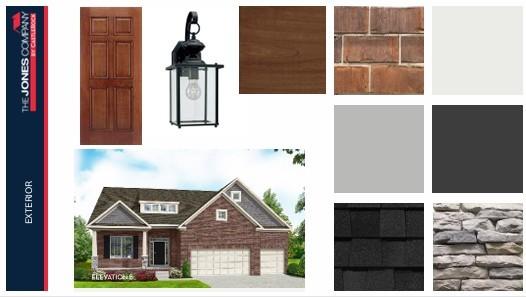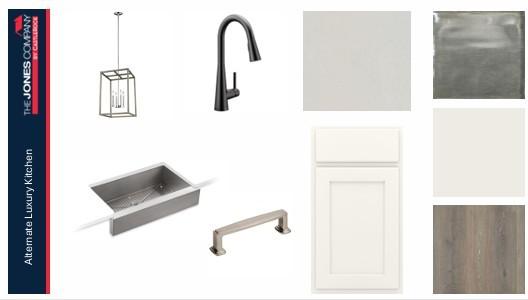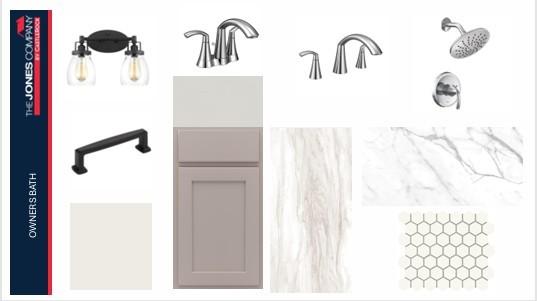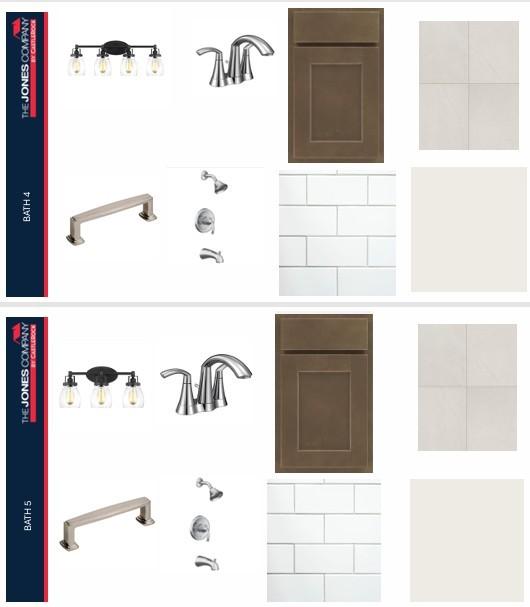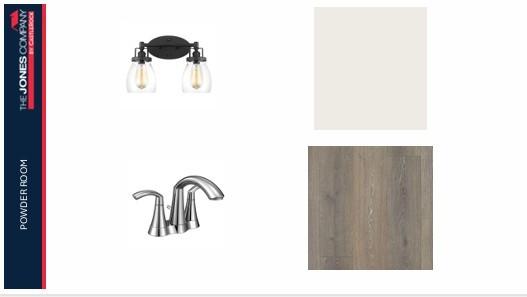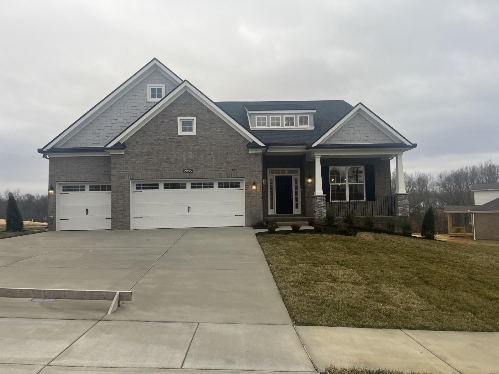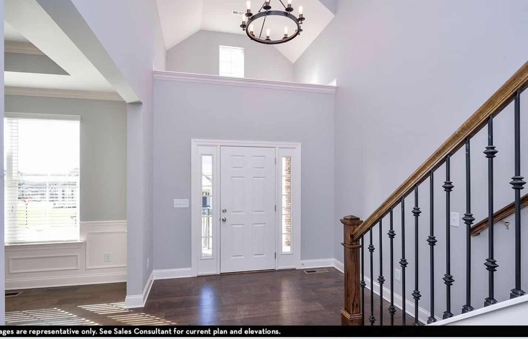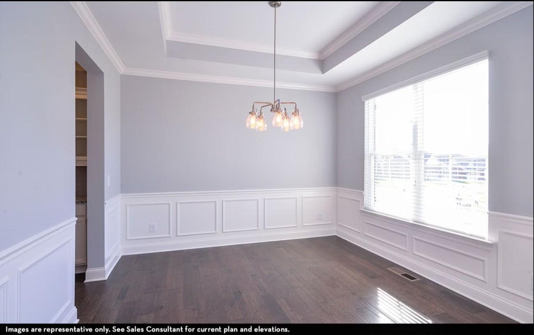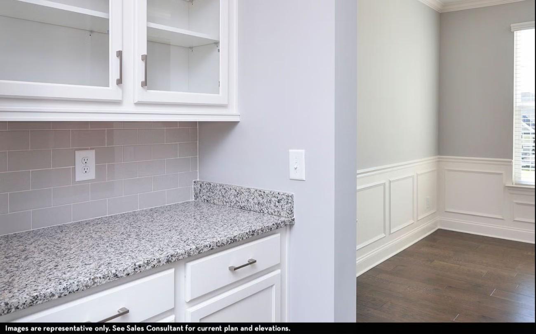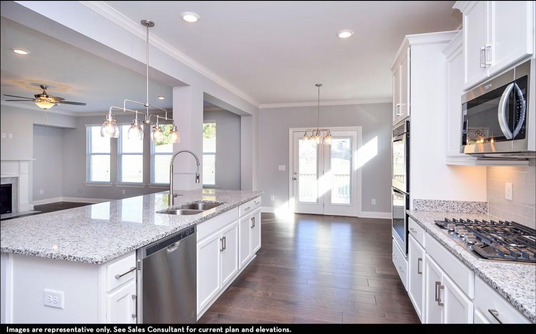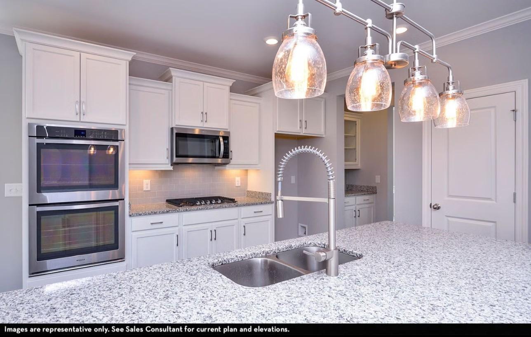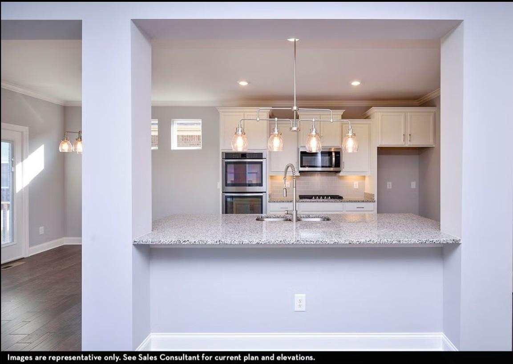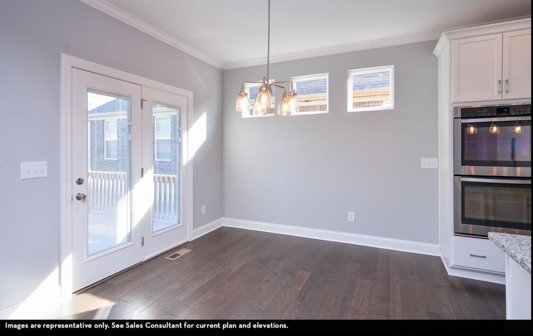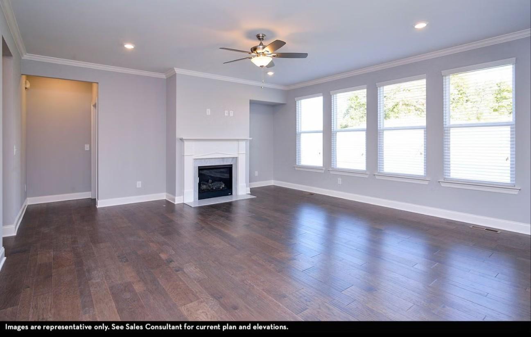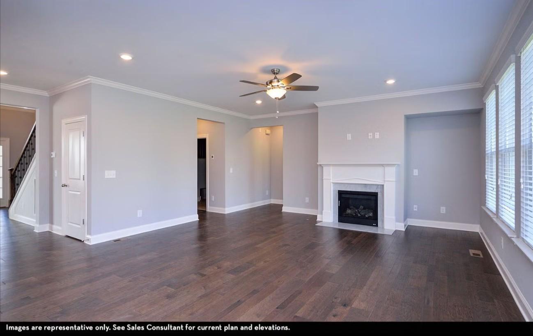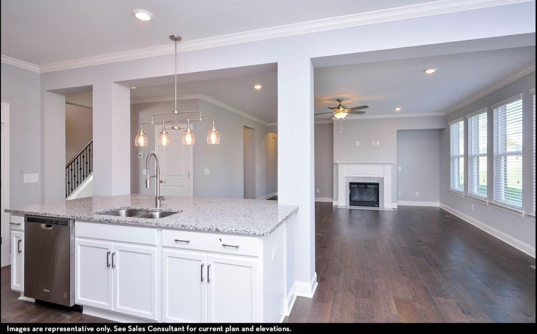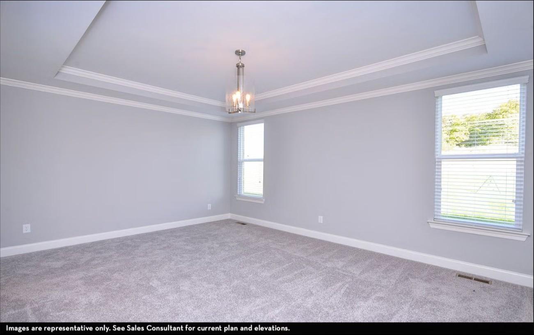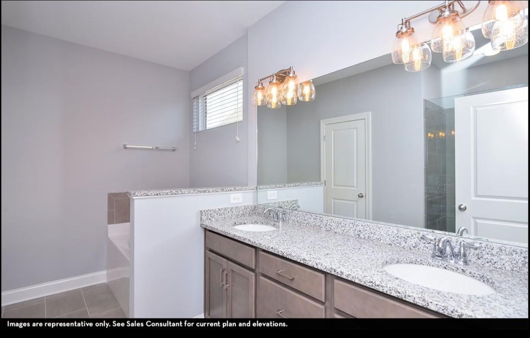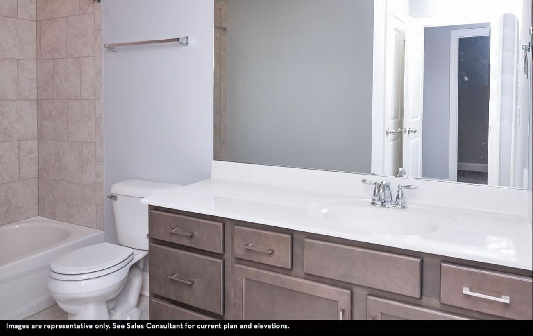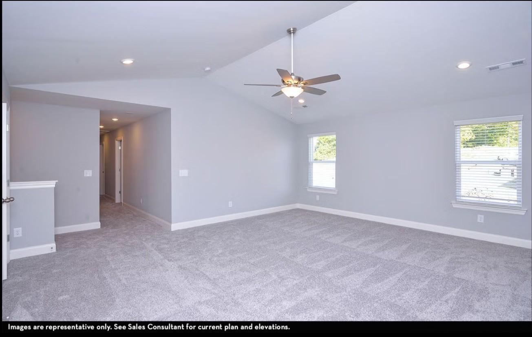 MIDDLE TENNESSEE REAL ESTATE
MIDDLE TENNESSEE REAL ESTATE
7925 Pine Street, Fairview, TN 37062 For Sale
Single Family Residence
- Single Family Residence
- Beds: 4
- Baths: 4
- 2,958 sq ft
Description
Discover the Drayton Plan by CastleRock Communities — Where Elegance Meets Functionality. Nestled on a generous ½-acre lot, this thoughtfully designed home offers a perfect blend of style and comfort to suit a variety of lifestyles. Featuring four spacious bedrooms and three and a half bathrooms, the open-concept layout creates a welcoming and practical living space. Enjoy over $72,600 in premium upgrades, including a Great Room with a slate-surround Fireplace, Alternate Luxury Kitchen with soft-close drawers/cabinets and upgraded quartz, separate Dining Room, optional 2nd Foor with 2 Bathrooms, Vaulted Bonus Room, unfinished Storage Area, covered Deck, in addition to a 3-car garage all on a 1/2-acre lot! This home is more than just a place to live — it’s a space to thrive.
Property Details
Status : Active
County : Williamson County, TN
Property Type : Residential
Area : 2,958 sq. ft.
Year Built : 2025
Exterior Construction : Fiber Cement,Brick,Stone
Floors : Carpet,Laminate,Tile
Heat : Central,Natural Gas
HOA / Subdivision : Aden Woods at Castleberry
Listing Provided by : CastleRock dba The Jones Company
MLS Status : Active
Listing # : RTC3030571
Schools near 7925 Pine Street, Fairview, TN 37062 :
Fairview Elementary, Fairview Middle School, Fairview High School
Additional details
Association Fee : $60.00
Association Fee Frequency : Monthly
Assocation Fee 2 : $350.00
Association Fee 2 Frequency : One Time
Heating : Yes
Parking Features : Garage Faces Front
Lot Size Area : 0.48 Sq. Ft.
Building Area Total : 2958 Sq. Ft.
Lot Size Acres : 0.48 Acres
Living Area : 2958 Sq. Ft.
Office Phone : 6157718006
Number of Bedrooms : 4
Number of Bathrooms : 4
Full Bathrooms : 3
Half Bathrooms : 1
Possession : Close Of Escrow
Cooling : 1
Garage Spaces : 3
Architectural Style : Traditional
New Construction : 1
Patio and Porch Features : Deck,Covered
Levels : Two
Basement : None
Stories : 2
Utilities : Electricity Available,Natural Gas Available,Water Available
Parking Space : 3
Sewer : Public Sewer
Location 7925 Pine Street, TN 37062
Directions to 7925 Pine Street, TN 37062
FROM FRANKLIN: New HWY. 96 to L on HWY 100. Go through Fairview to R on Crow Cut Road. Go 1.1 miles to entrance on L to Aden Woods. Use 7391 Crow Cut Road for GPS location.
Ready to Start the Conversation?
We're ready when you are.
 © 2025 Listings courtesy of RealTracs, Inc. as distributed by MLS GRID. IDX information is provided exclusively for consumers' personal non-commercial use and may not be used for any purpose other than to identify prospective properties consumers may be interested in purchasing. The IDX data is deemed reliable but is not guaranteed by MLS GRID and may be subject to an end user license agreement prescribed by the Member Participant's applicable MLS. Based on information submitted to the MLS GRID as of December 8, 2025 10:00 AM CST. All data is obtained from various sources and may not have been verified by broker or MLS GRID. Supplied Open House Information is subject to change without notice. All information should be independently reviewed and verified for accuracy. Properties may or may not be listed by the office/agent presenting the information. Some IDX listings have been excluded from this website.
© 2025 Listings courtesy of RealTracs, Inc. as distributed by MLS GRID. IDX information is provided exclusively for consumers' personal non-commercial use and may not be used for any purpose other than to identify prospective properties consumers may be interested in purchasing. The IDX data is deemed reliable but is not guaranteed by MLS GRID and may be subject to an end user license agreement prescribed by the Member Participant's applicable MLS. Based on information submitted to the MLS GRID as of December 8, 2025 10:00 AM CST. All data is obtained from various sources and may not have been verified by broker or MLS GRID. Supplied Open House Information is subject to change without notice. All information should be independently reviewed and verified for accuracy. Properties may or may not be listed by the office/agent presenting the information. Some IDX listings have been excluded from this website.
