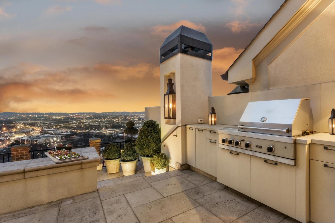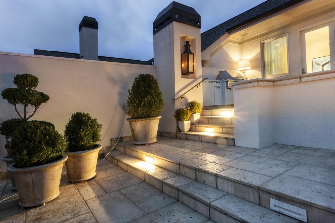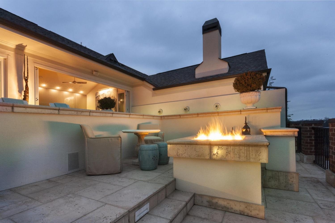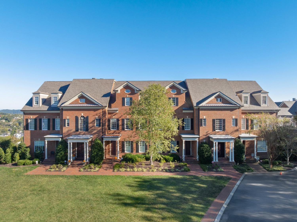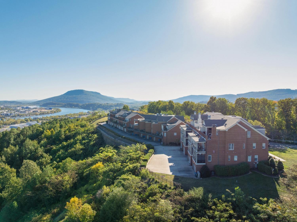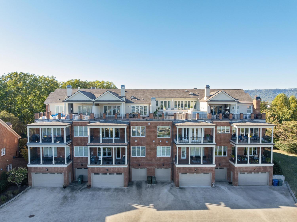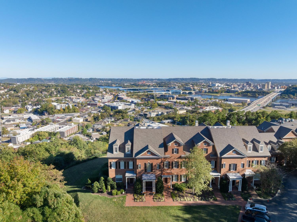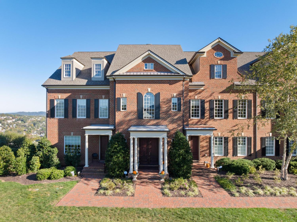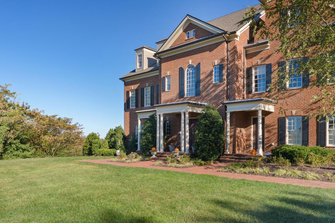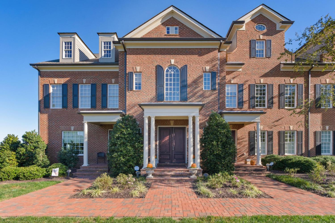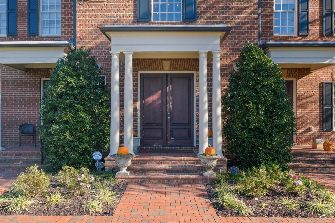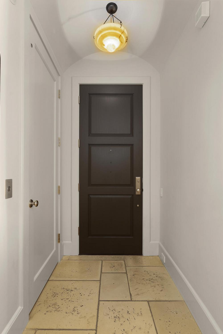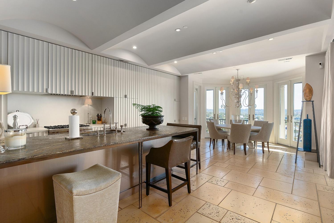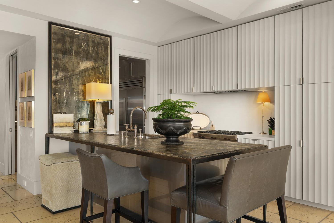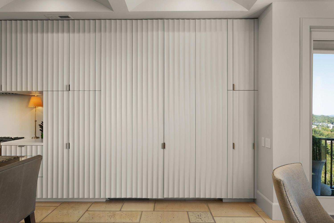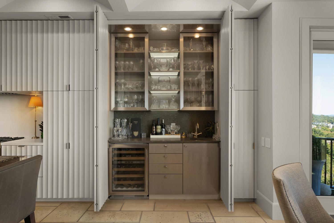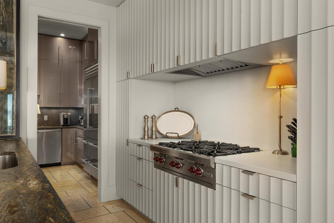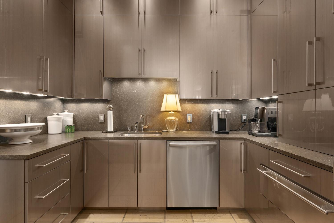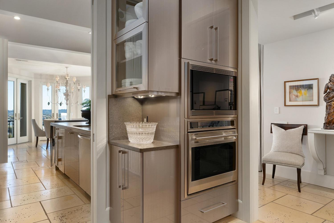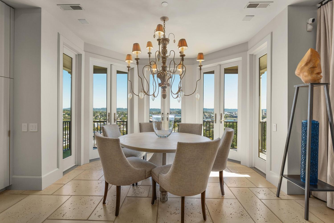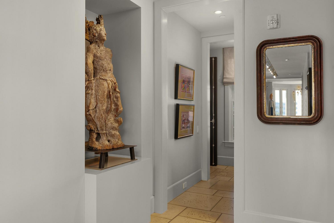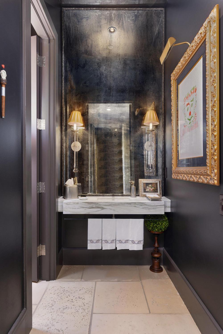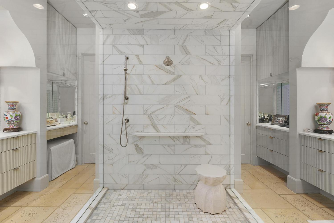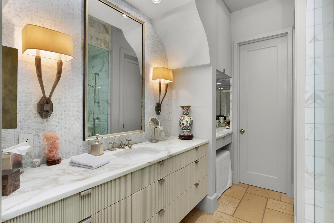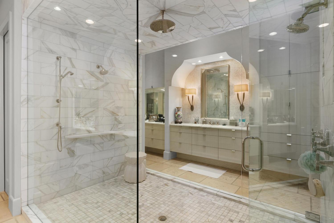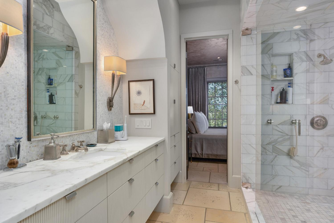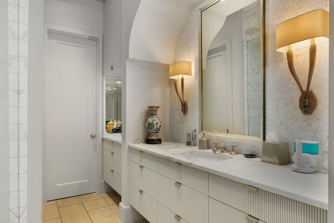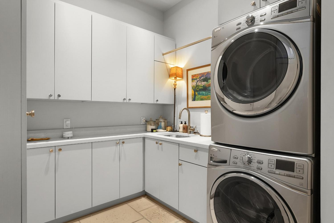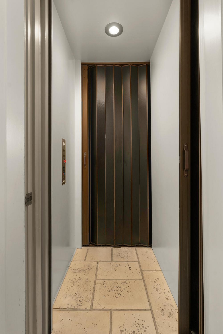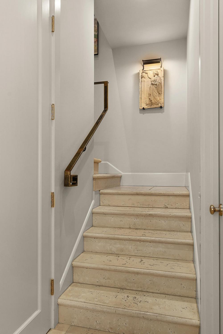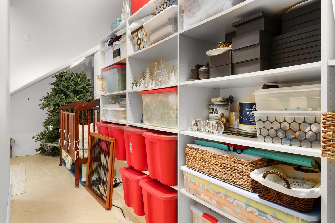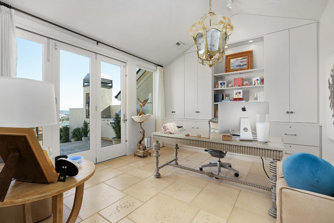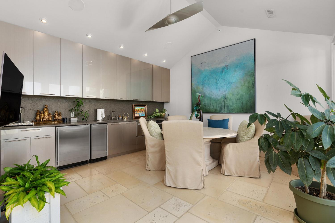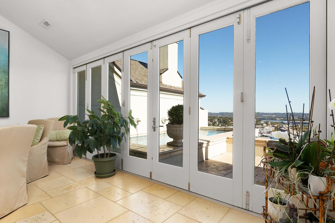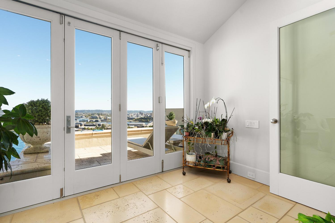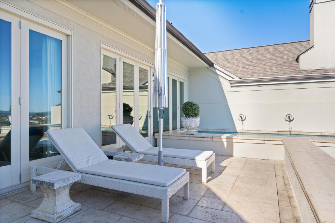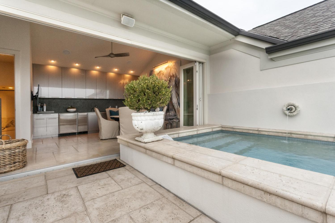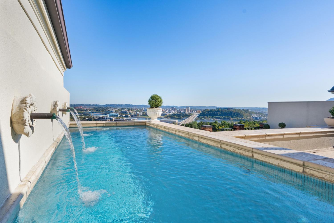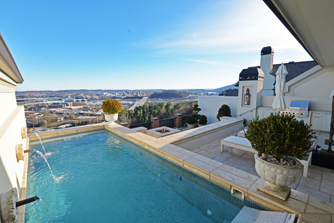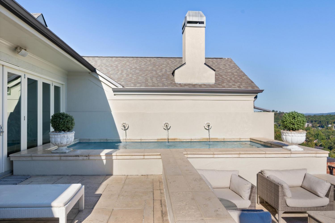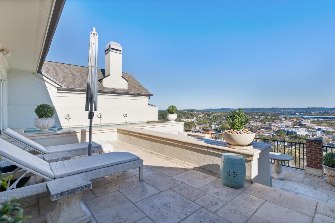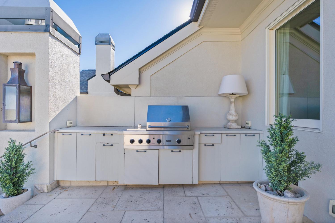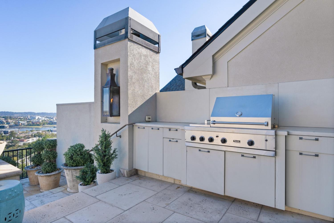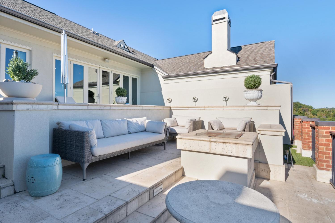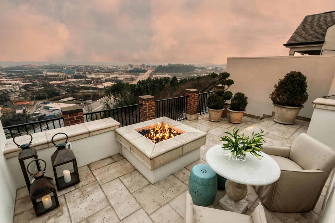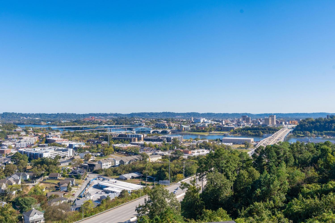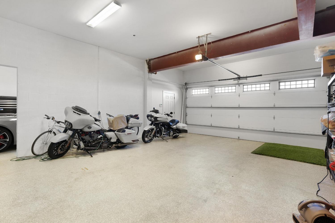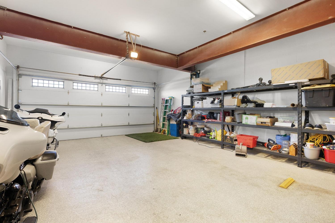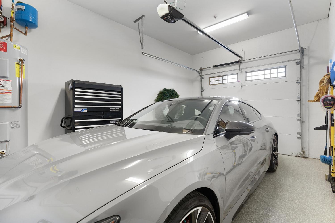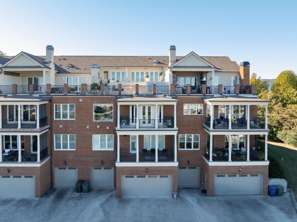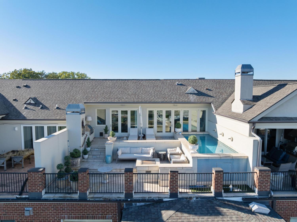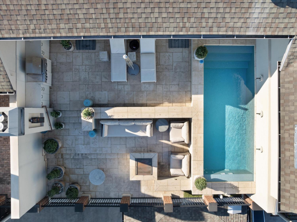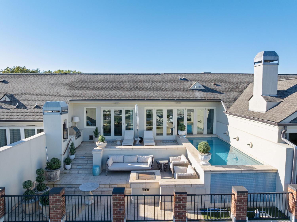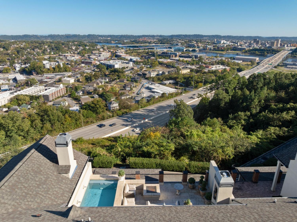 MIDDLE TENNESSEE REAL ESTATE
MIDDLE TENNESSEE REAL ESTATE
554 Whitehall Road, Chattanooga, TN 37405 For Sale
Other Condo
- Other Condo
- Beds: 3
- Baths: 3
- 3,358 sq ft
Description
Luxury personified at the River Point Condos on Stringers Ridge. Panoramic city, mountain and river views, and exquisite attention to detail await the discerning buyer looking for the ease of condo living without sacrificing quality, space, function and location. Professionally designed and finished with the views and entertaining in mind, you will love the open floor plan, specialty ceilings, envy-inducing primary retreat, gourmet kitchen and unique private rooftop pool. Everywhere you look, you will discover new custom features that enhance the livability of this beautiful condo. The building has secured entry, and the unit boasts a single and double garage, as well as a private elevator. As you enter the unit, a gallery-style hallway with art lighting leads to the living areas on one end, and the primary suite on the other, and you will immediately note the ''Peacock paver'' flooring, tall ceilings, solid wood doors and refined décor throughout. The main kitchen is open to the living and dining rooms and has an adjoining caterer's kitchen that can be sealed off via pocket doors. Like the main kitchen, it has Plato cabinetry, honed granite countertops, a Subzero refrigerator, a Wolf wall oven, microwave and warming drawers, built-in glass display cabinetry and an extra dishwasher and sink. The main kitchen's Plato cabinetry was custom designed for the condo and has a ''wavy ridge'' appearance. Honed granite and concrete countertops, multi-domed ceiling over the center island, a 6 burner Wolfe gas cooktop, another Bosch dishwasher, Subzero icemaker, pantry storage with stainless and wood pull-out drawers, as well as a hidden refreshment center with wet bar, Subzero wine fridge and additional glass display cabinetry. The living room boasts a large picture window to take advantage of the view, an elongated gas fireplace for warmth and ambiance, built-in shelving, and custom retractable decorative screen to hide your TV when not in use.
Property Details
Status : Active
Address : 554 Whitehall Road Chattanooga TN 37405
County : Hamilton County, TN
Property Type : Residential
Area : 3,358 sq. ft.
Year Built : 2012
Exterior Construction : Other,Brick
Floors : Other
Heat : Central,Electric
HOA / Subdivision : River Point
Listing Provided by : Greater Downtown Realty dba Keller Williams Realty
MLS Status : Active
Listing # : RTC3030614
Schools near 554 Whitehall Road, Chattanooga, TN 37405 :
Red Bank Elementary School, Red Bank Middle School, Red Bank High School
Additional details
Association Fee : $600.00
Association Fee Frequency : Monthly
Heating : Yes
Parking Features : Garage Door Opener,Garage Faces Rear
Lot Size Area : 8.24 Sq. Ft.
Building Area Total : 3358 Sq. Ft.
Lot Size Acres : 8.24 Acres
Living Area : 3358 Sq. Ft.
Lot Features : Level,Views,Other
Common Interest : Condominium
Property Attached : Yes
Office Phone : 4236641900
Number of Bedrooms : 3
Number of Bathrooms : 3
Full Bathrooms : 2
Half Bathrooms : 1
Possession : Close Of Escrow
Cooling : 1
Garage Spaces : 3
Levels : Three Or More
Stories : 3
Utilities : Electricity Available,Water Available
Parking Space : 3
Sewer : Public Sewer
Location 554 Whitehall Road, TN 37405
Directions to 554 Whitehall Road, TN 37405
From North Chattanooga take Frazier Avenue to Manning Street. Take a left on Manning and go 1/4 a mile until the road splits. Take a right on to Whitehall and follow to the top. At the top, take a right and go 1/2 mile to River Point condos, located on your right. Park in guest parking. Communal entry to the building is on side facing the lawn - look for address (124).
Ready to Start the Conversation?
We're ready when you are.
 © 2026 Listings courtesy of RealTracs, Inc. as distributed by MLS GRID. IDX information is provided exclusively for consumers' personal non-commercial use and may not be used for any purpose other than to identify prospective properties consumers may be interested in purchasing. The IDX data is deemed reliable but is not guaranteed by MLS GRID and may be subject to an end user license agreement prescribed by the Member Participant's applicable MLS. Based on information submitted to the MLS GRID as of February 2, 2026 10:00 AM CST. All data is obtained from various sources and may not have been verified by broker or MLS GRID. Supplied Open House Information is subject to change without notice. All information should be independently reviewed and verified for accuracy. Properties may or may not be listed by the office/agent presenting the information. Some IDX listings have been excluded from this website.
© 2026 Listings courtesy of RealTracs, Inc. as distributed by MLS GRID. IDX information is provided exclusively for consumers' personal non-commercial use and may not be used for any purpose other than to identify prospective properties consumers may be interested in purchasing. The IDX data is deemed reliable but is not guaranteed by MLS GRID and may be subject to an end user license agreement prescribed by the Member Participant's applicable MLS. Based on information submitted to the MLS GRID as of February 2, 2026 10:00 AM CST. All data is obtained from various sources and may not have been verified by broker or MLS GRID. Supplied Open House Information is subject to change without notice. All information should be independently reviewed and verified for accuracy. Properties may or may not be listed by the office/agent presenting the information. Some IDX listings have been excluded from this website.






