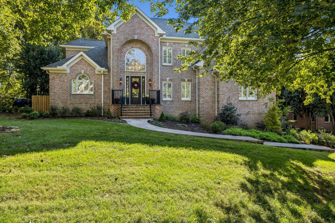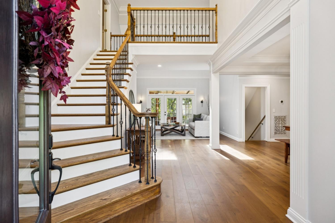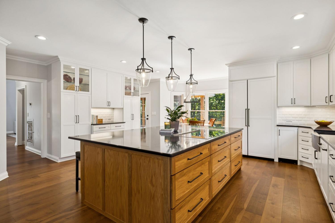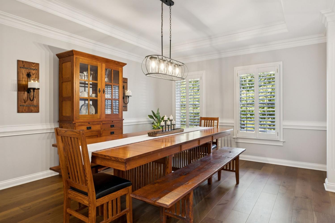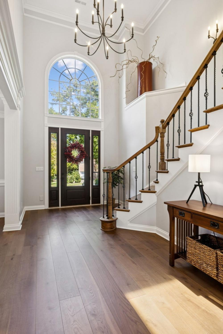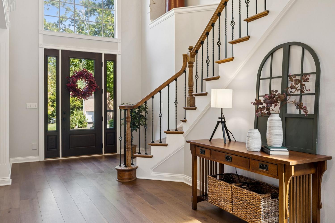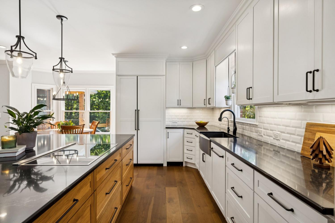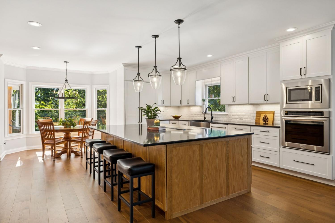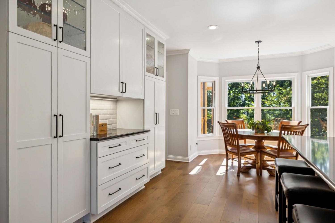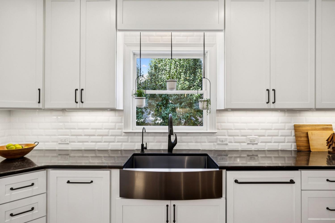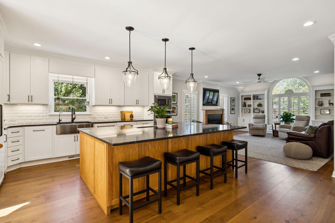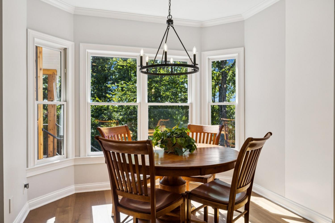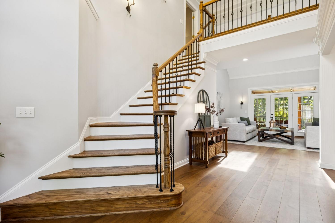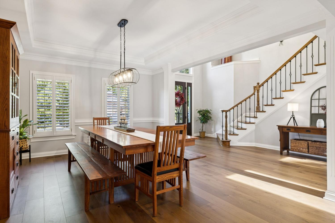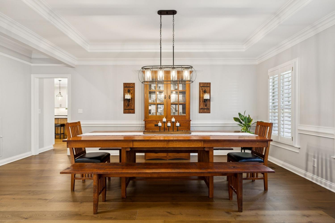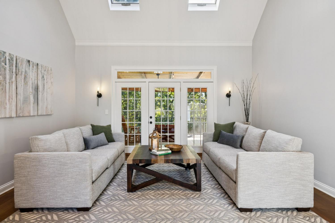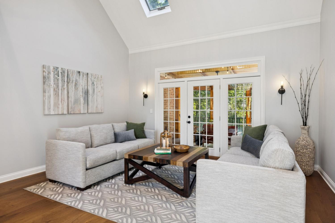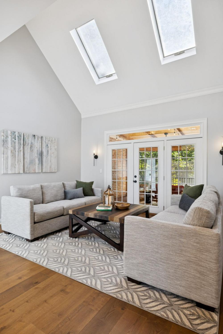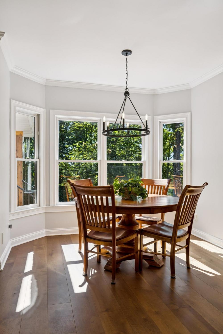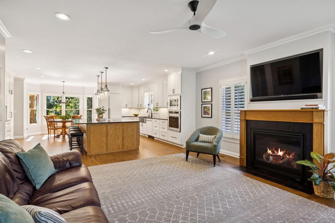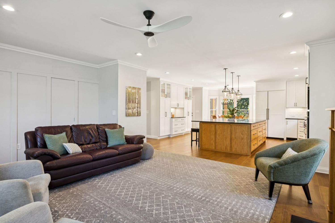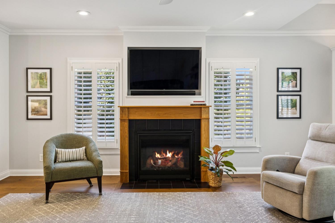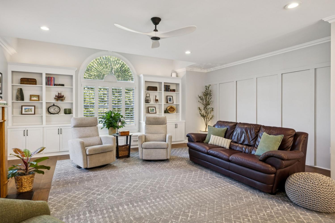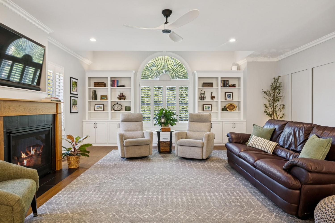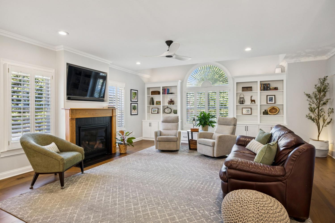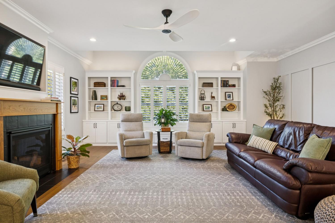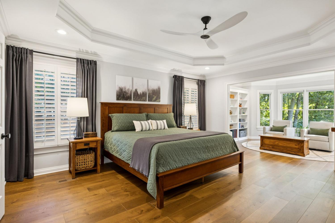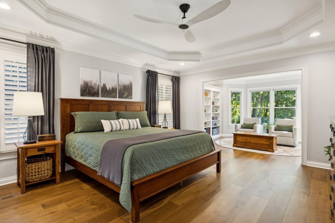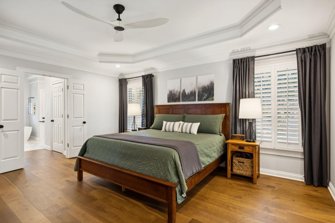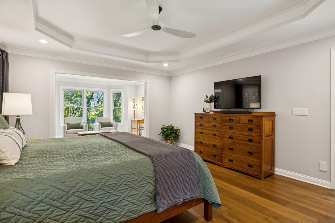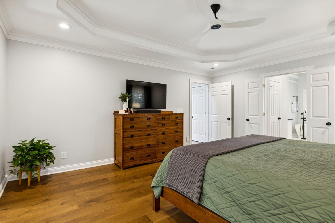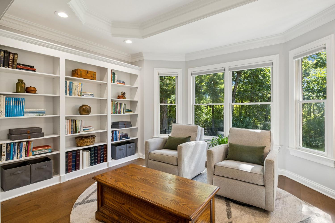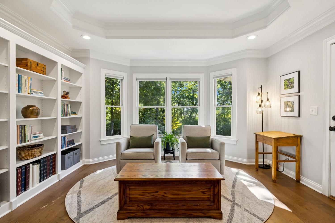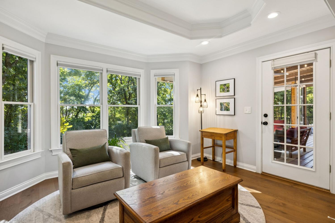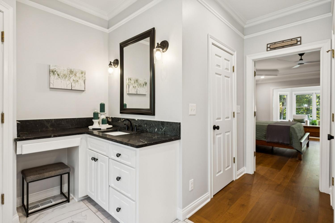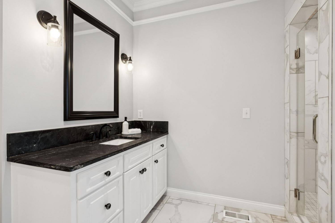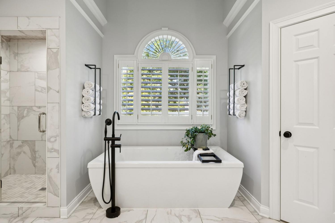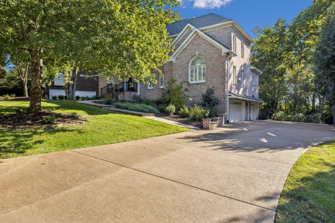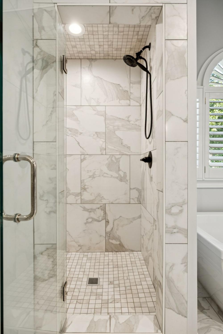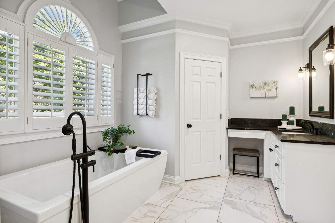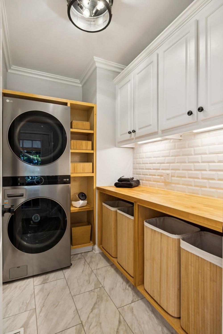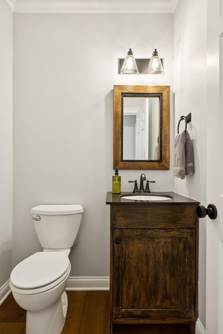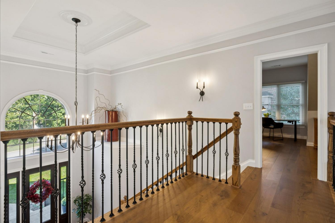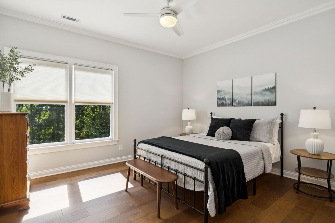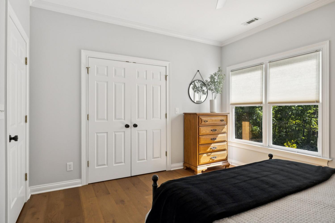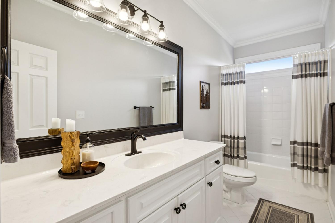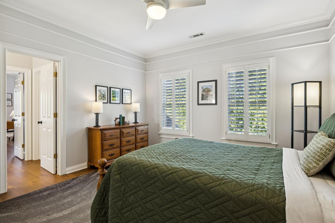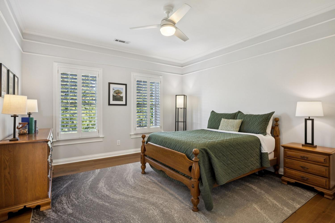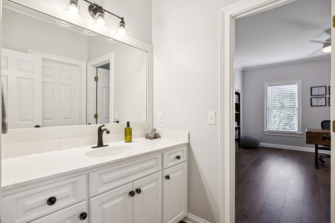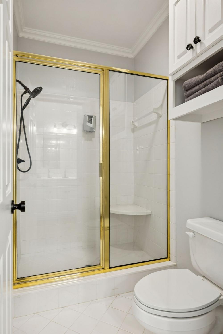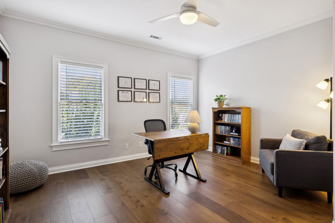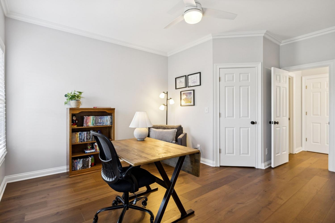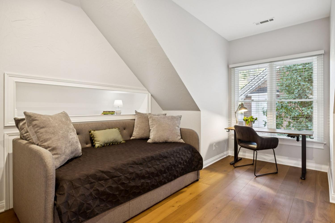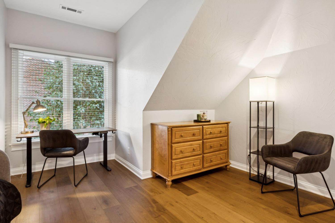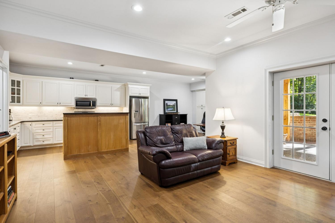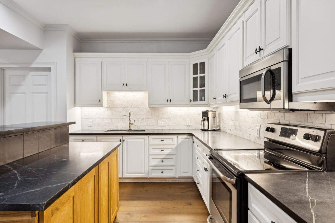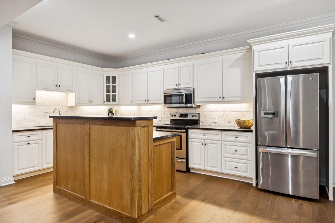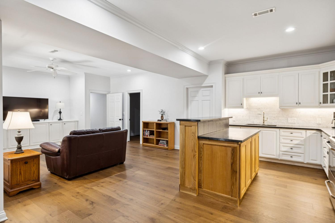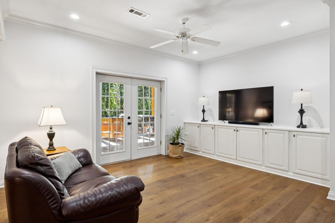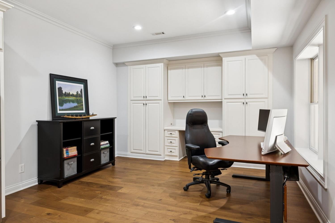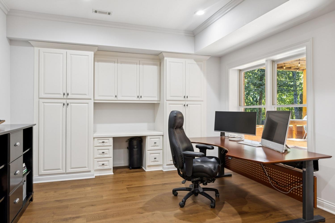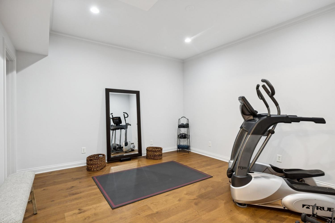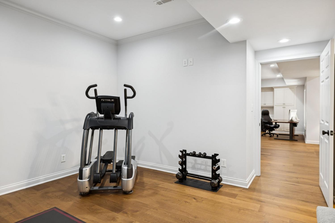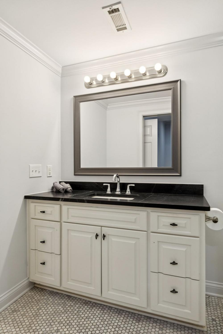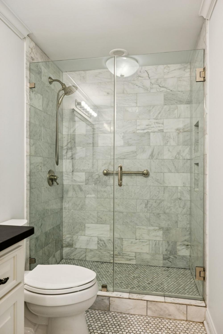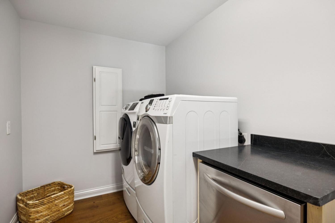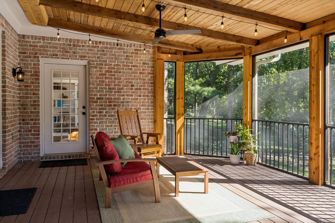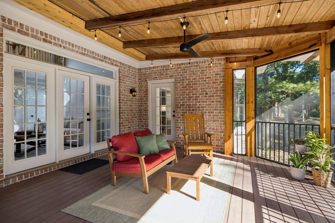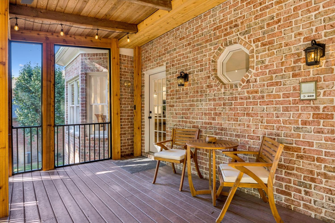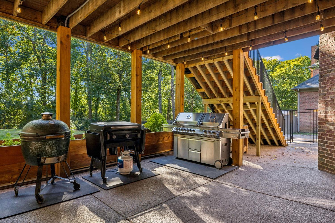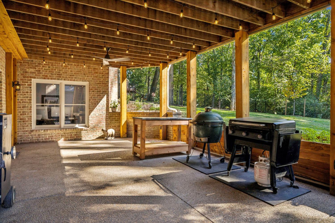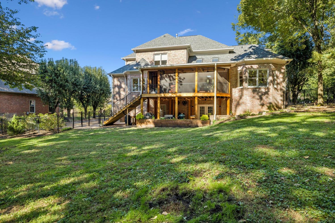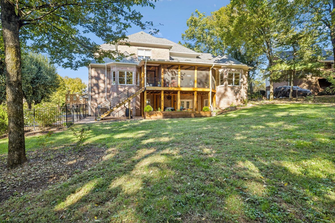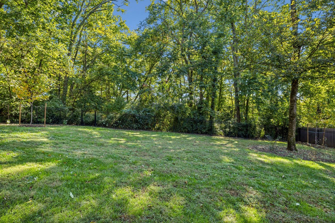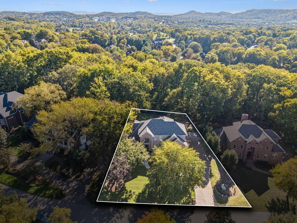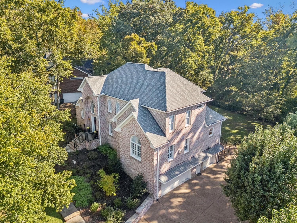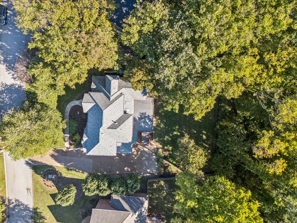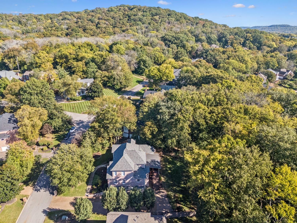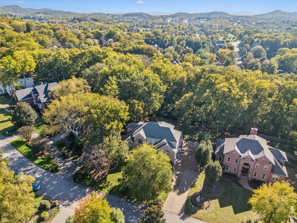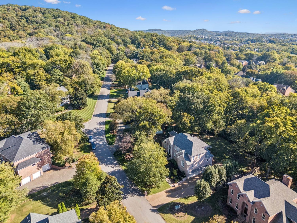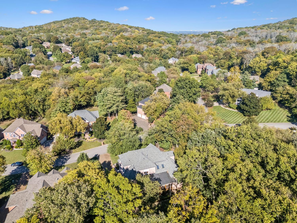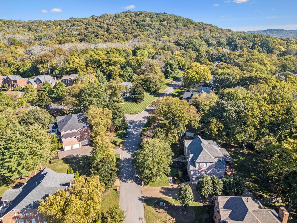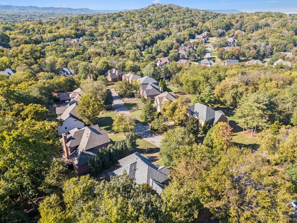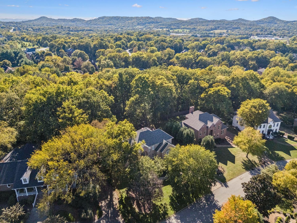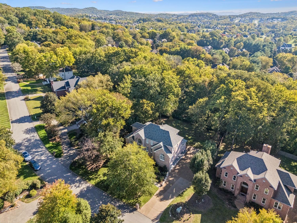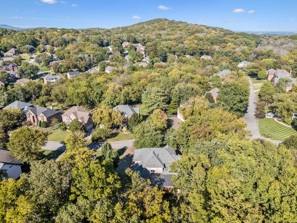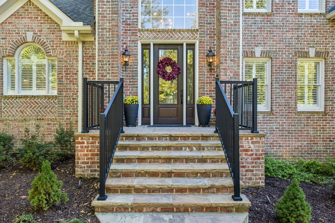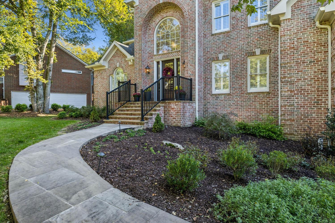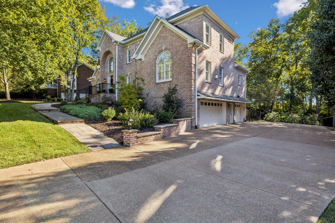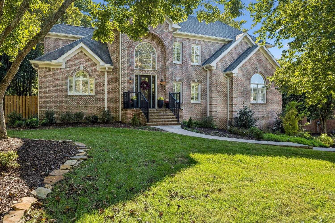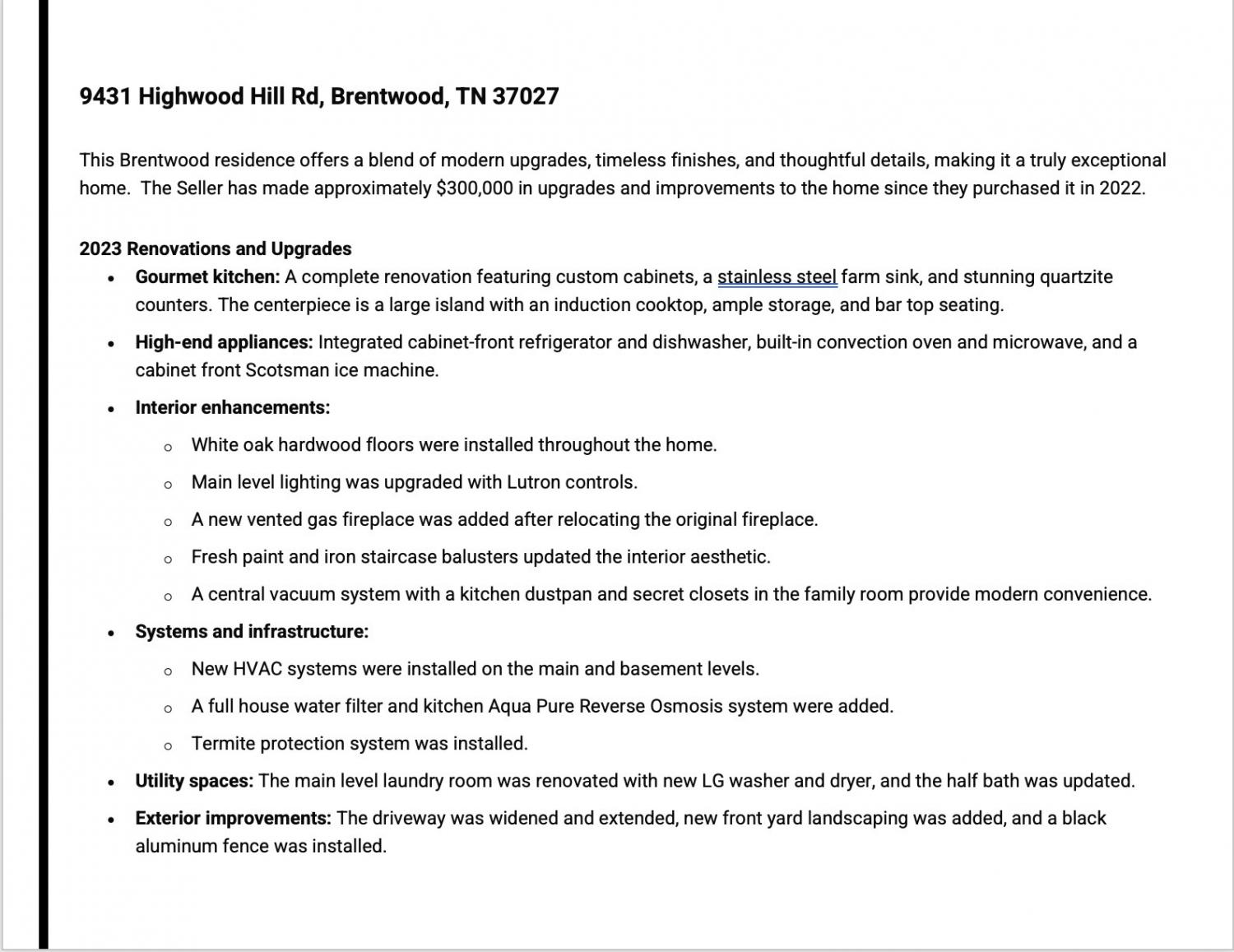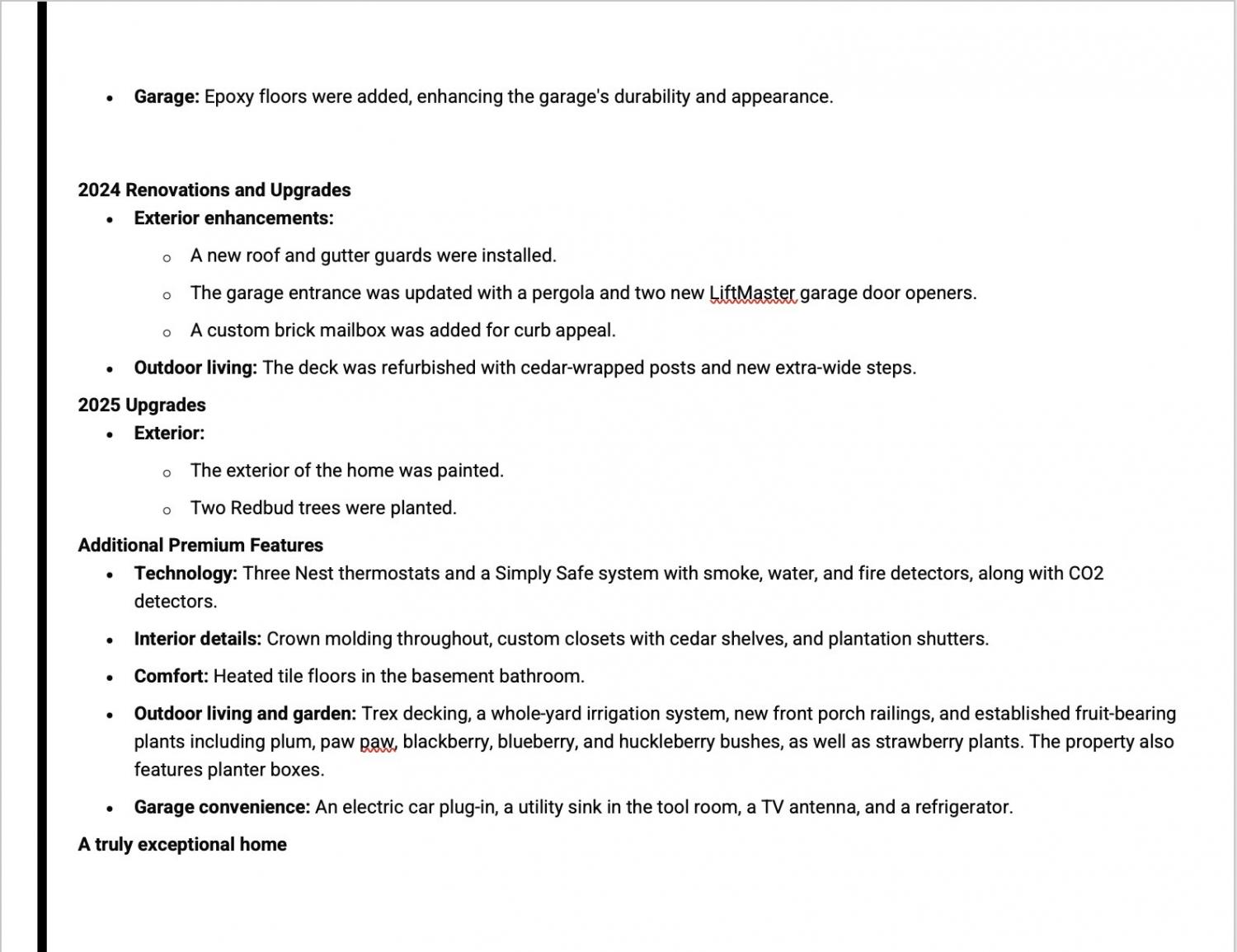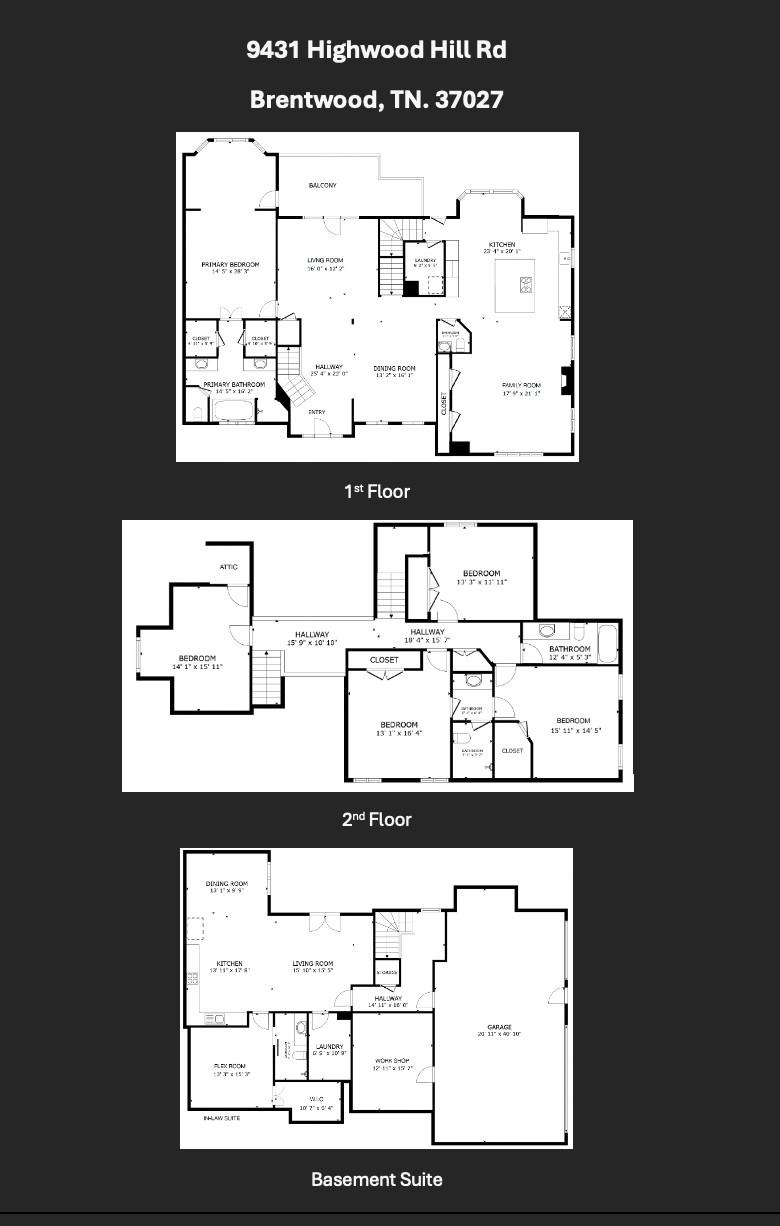 MIDDLE TENNESSEE REAL ESTATE
MIDDLE TENNESSEE REAL ESTATE
9431 Highwood Hill Rd, Brentwood, TN 37027 For Sale
Single Family Residence
- Single Family Residence
- Beds: 5
- Baths: 5
- 5,279 sq ft
Description
ACT FAST, Motivated Sellers! Meticulously maintained home with SIGNIFICANT renovations in the heart of Brentwood, TN. Ideal for multi-generational families. **PRIVATE IN-LAW SUITE:** with a 0-step entry, kitchen, flex room, heated tile floor in the bathroom, private patio, and separate laundry, this suite offers unparalleled privacy and independence. **GOURMET KITCHEN:** Fully renovated kitchen, equipped with an induction cooktop (gas connection avail), custom cabinetry, top-of-the-line appliances including a nugget icemaker, plus a reverse osmosis filtration system for pure water. **Beautiful WHITE PINE FLOORS throughout** Check out the secret closets in the family rm. If you love the smell of cedar you need to check out the bedroom closets! **OUTDOOR OASIS:** Spacious screened deck w/ cedar-wrapped posts, Covered patio, fenced backyard, and full yard irrigation. **Convenience and Comfort:** Features include ~ whole-house filtration system ~ central vacuum ~ extended driveway with ample parking, New Roof, Gutter Guards, 2 New HVAC's in 2023 and much more! Top-rated schools and community amenities. Don't miss this exceptional opportunity to own a home that truly has it all. See a full list of upgrades in the pictures.
Property Details
Status : Active
County : Williamson County, TN
Property Type : Residential
Area : 5,279 sq. ft.
Yard : Back Yard
Year Built : 1996
Exterior Construction : Brick
Floors : Wood,Tile
Heat : Central
HOA / Subdivision : Raintree Forest So Sec 10
Listing Provided by : Compass RE
MLS Status : Active
Listing # : RTC3030616
Schools near 9431 Highwood Hill Rd, Brentwood, TN 37027 :
Kenrose Elementary, Woodland Middle School, Ravenwood High School
Additional details
Association Fee : $215.00
Association Fee Frequency : Quarterly
Heating : Yes
Parking Features : Garage Door Opener,Garage Faces Side
Lot Size Area : 0.42 Sq. Ft.
Building Area Total : 5279 Sq. Ft.
Lot Size Acres : 0.42 Acres
Lot Size Dimensions : 111 X 166
Living Area : 5279 Sq. Ft.
Lot Features : Level,Private
Office Phone : 6154755616
Number of Bedrooms : 5
Number of Bathrooms : 5
Full Bathrooms : 4
Half Bathrooms : 1
Possession : Negotiable
Cooling : 1
Garage Spaces : 3
Patio and Porch Features : Patio,Covered,Deck,Screened
Levels : Three Or More
Basement : Finished,Full
Stories : 3
Utilities : Water Available,Cable Connected
Parking Space : 3
Sewer : Public Sewer
Location 9431 Highwood Hill Rd, TN 37027
Directions to 9431 Highwood Hill Rd, TN 37027
Take I-65(Exit 69 from I-65 N) to TN-441 E/Moores Ln, Take Moores Lane turn Right on Wilson Pike. Turn left on Raintree Pkwy, Right on Charity, Left on Highwood Hill Rd. Home will be on your Right.
Ready to Start the Conversation?
We're ready when you are.
 © 2025 Listings courtesy of RealTracs, Inc. as distributed by MLS GRID. IDX information is provided exclusively for consumers' personal non-commercial use and may not be used for any purpose other than to identify prospective properties consumers may be interested in purchasing. The IDX data is deemed reliable but is not guaranteed by MLS GRID and may be subject to an end user license agreement prescribed by the Member Participant's applicable MLS. Based on information submitted to the MLS GRID as of December 15, 2025 10:00 AM CST. All data is obtained from various sources and may not have been verified by broker or MLS GRID. Supplied Open House Information is subject to change without notice. All information should be independently reviewed and verified for accuracy. Properties may or may not be listed by the office/agent presenting the information. Some IDX listings have been excluded from this website.
© 2025 Listings courtesy of RealTracs, Inc. as distributed by MLS GRID. IDX information is provided exclusively for consumers' personal non-commercial use and may not be used for any purpose other than to identify prospective properties consumers may be interested in purchasing. The IDX data is deemed reliable but is not guaranteed by MLS GRID and may be subject to an end user license agreement prescribed by the Member Participant's applicable MLS. Based on information submitted to the MLS GRID as of December 15, 2025 10:00 AM CST. All data is obtained from various sources and may not have been verified by broker or MLS GRID. Supplied Open House Information is subject to change without notice. All information should be independently reviewed and verified for accuracy. Properties may or may not be listed by the office/agent presenting the information. Some IDX listings have been excluded from this website.
