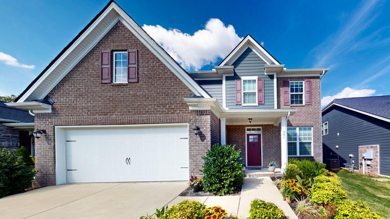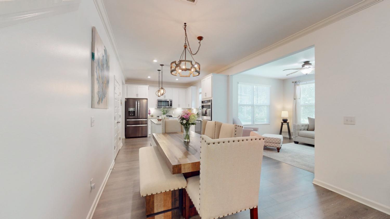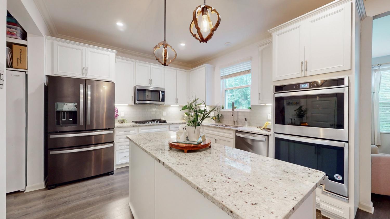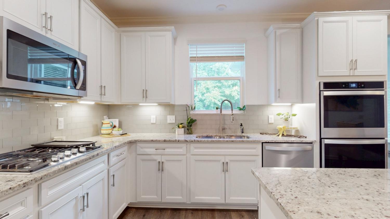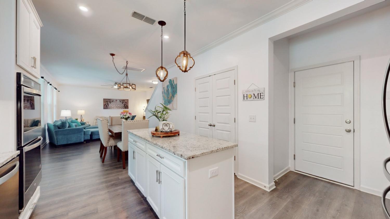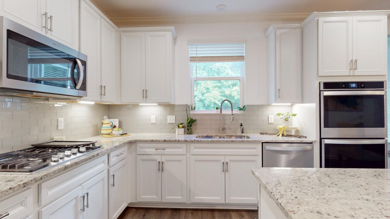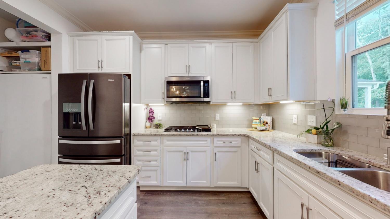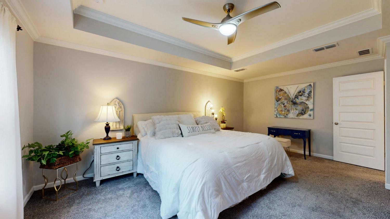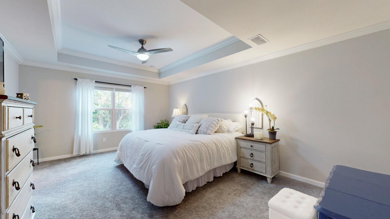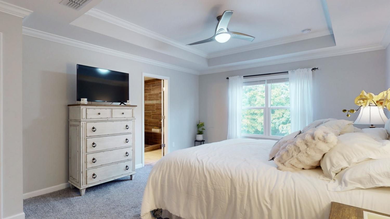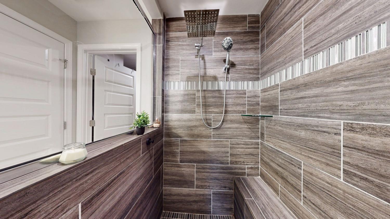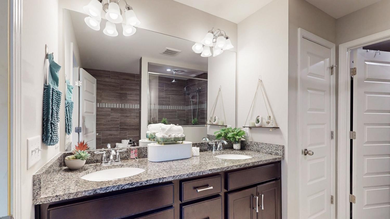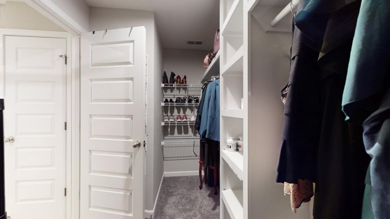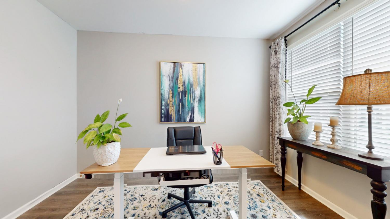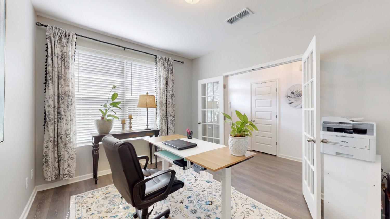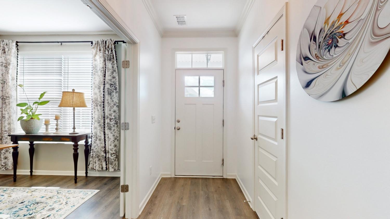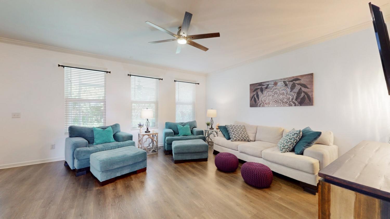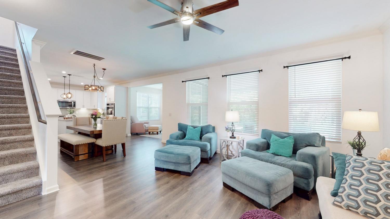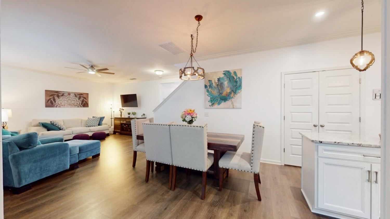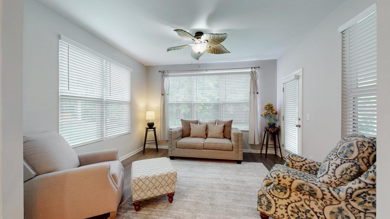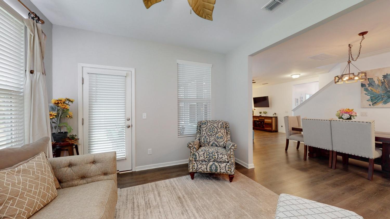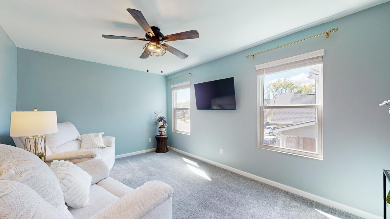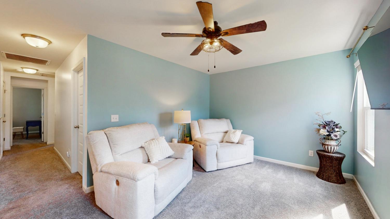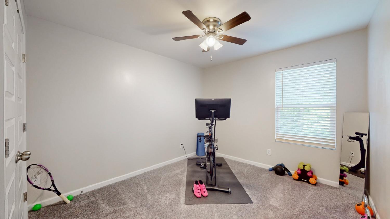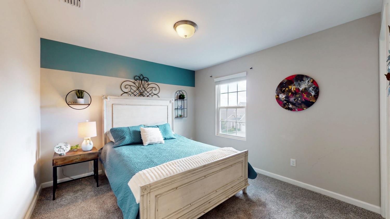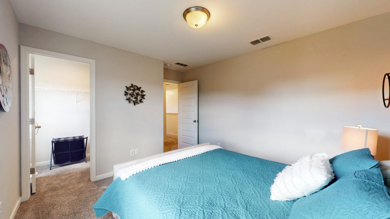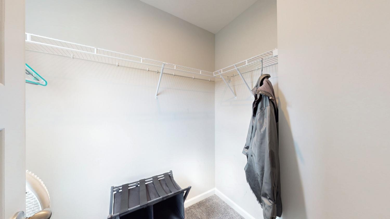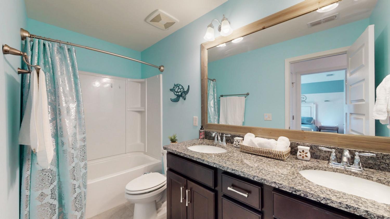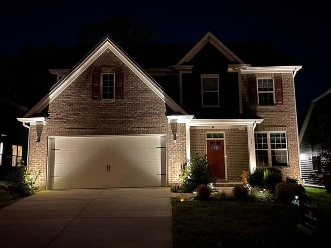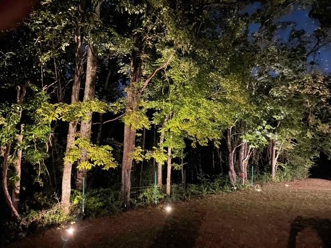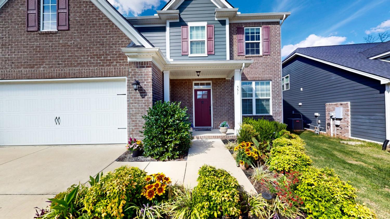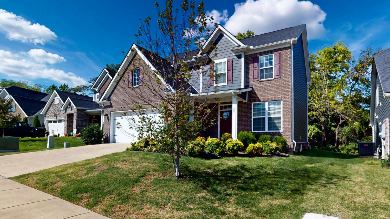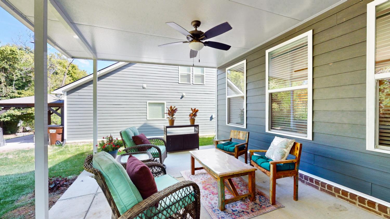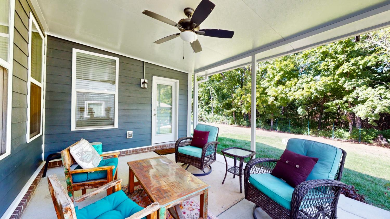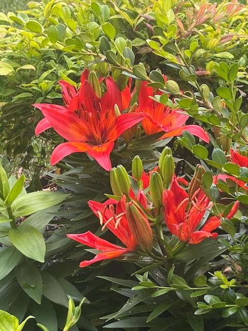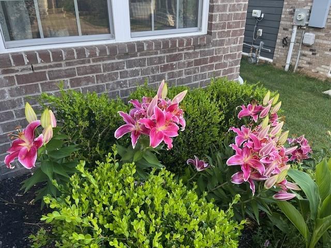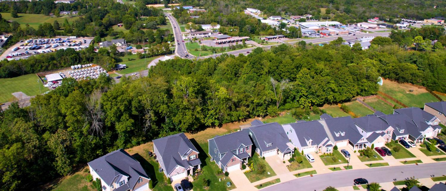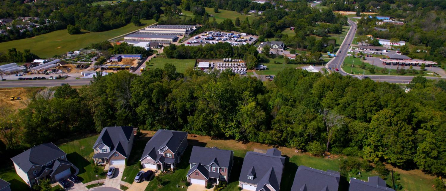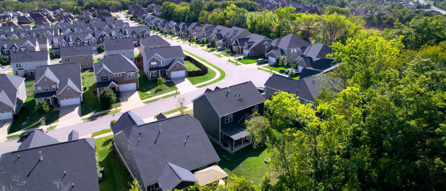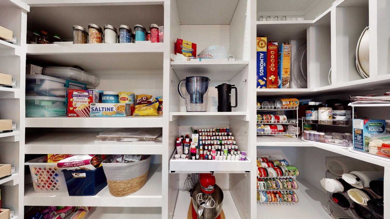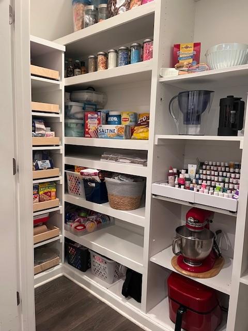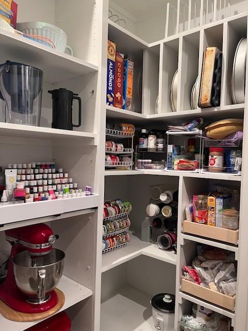 MIDDLE TENNESSEE REAL ESTATE
MIDDLE TENNESSEE REAL ESTATE
551 Montrose Dr, Mount Juliet, TN 37122 For Sale
Single Family Residence
- Single Family Residence
- Beds: 3
- Baths: 3
- 2,371 sq ft
Description
Welcome to Nichols Vale across from Green Hills HS where thoughtful upgrades meet functional elegance. Step into a home that feels both refined and livable, starting with the expanded kitchen, designed for those who love to cook and bake. Featuring double ovens, a gas range, and an enlarged pantry with built-in cabinetry and pull-out shelving, this kitchen is as functional as it is beautiful. Adjacent to the kitchen is a bright and airy morning room with serene wooded views measuring 13'5" x 11'8", offering a perfect nook for casual meals, coffee, or reading while viewing a nice sized backyard. The open-concept floor plan flows naturally into the main living areas and out to a covered patio ~15’ x 12’, creating a seamless indoor-outdoor lifestyle. Professionally maintained outdoor lighting enhances the ambiance and functionality of the exterior spaces, making evenings outdoors just as inviting. Whether you’re hosting gatherings or enjoying a quiet evening at home, this layout adapts beautifully. Ready for movie nights? The home comes prewired for surround sound—add your speakers and sound bar for the ultimate audio experience. The primary suite is a true retreat, featuring a super shower, tray ceiling, and walk-in closet equipped with built-in storage. The dedicated study/home office is upgraded with LVP flooring with beautiful French doors, perfect for remote work or a creative space. An oversized two-car garage means extra room for everything from bikes to holiday décor.
Property Details
Status : Active
Address : 551 Montrose Dr Mount Juliet TN 37122
County : Wilson County, TN
Property Type : Residential
Area : 2,371 sq. ft.
Year Built : 2020
Exterior Construction : Hardboard Siding,Brick
Floors : Carpet,Wood,Tile
Heat : Central,Electric,Natural Gas
HOA / Subdivision : Nichols Vale Ph5b
Listing Provided by : The Realty Association
MLS Status : Active
Listing # : RTC3030776
Schools near 551 Montrose Dr, Mount Juliet, TN 37122 :
Mt. Juliet Elementary, Mt. Juliet Middle School, Green Hill High School
Additional details
Association Fee : $62.00
Association Fee Frequency : Monthly
Heating : Yes
Parking Features : Garage Door Opener,Garage Faces Front
Lot Size Area : 0.18 Sq. Ft.
Building Area Total : 2371 Sq. Ft.
Lot Size Acres : 0.18 Acres
Lot Size Dimensions : 48.07 X 129.93 IRR
Living Area : 2371 Sq. Ft.
Lot Features : Wooded
Office Phone : 6153859010
Number of Bedrooms : 3
Number of Bathrooms : 3
Full Bathrooms : 2
Half Bathrooms : 1
Possession : Close Of Escrow
Cooling : 1
Garage Spaces : 2
Patio and Porch Features : Patio,Covered
Levels : Two
Basement : None
Stories : 2
Utilities : Electricity Available,Natural Gas Available,Water Available,Cable Connected
Parking Space : 2
Sewer : Public Sewer
Virtual Tour
Location 551 Montrose Dr, TN 37122
Directions to 551 Montrose Dr, TN 37122
I-40E to N. Mt. Juliet Rd. exit, follow N. Mt. Juliet Rd until it ends at Lebanon Rd. (Hwy 70) and turn left onto Lebanon Rd., Turn Left onto Nichols Vale LN, Left on Montrose Dr, house is on the left.
Ready to Start the Conversation?
We're ready when you are.
 © 2026 Listings courtesy of RealTracs, Inc. as distributed by MLS GRID. IDX information is provided exclusively for consumers' personal non-commercial use and may not be used for any purpose other than to identify prospective properties consumers may be interested in purchasing. The IDX data is deemed reliable but is not guaranteed by MLS GRID and may be subject to an end user license agreement prescribed by the Member Participant's applicable MLS. Based on information submitted to the MLS GRID as of February 3, 2026 10:00 AM CST. All data is obtained from various sources and may not have been verified by broker or MLS GRID. Supplied Open House Information is subject to change without notice. All information should be independently reviewed and verified for accuracy. Properties may or may not be listed by the office/agent presenting the information. Some IDX listings have been excluded from this website.
© 2026 Listings courtesy of RealTracs, Inc. as distributed by MLS GRID. IDX information is provided exclusively for consumers' personal non-commercial use and may not be used for any purpose other than to identify prospective properties consumers may be interested in purchasing. The IDX data is deemed reliable but is not guaranteed by MLS GRID and may be subject to an end user license agreement prescribed by the Member Participant's applicable MLS. Based on information submitted to the MLS GRID as of February 3, 2026 10:00 AM CST. All data is obtained from various sources and may not have been verified by broker or MLS GRID. Supplied Open House Information is subject to change without notice. All information should be independently reviewed and verified for accuracy. Properties may or may not be listed by the office/agent presenting the information. Some IDX listings have been excluded from this website.
