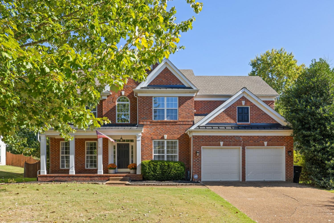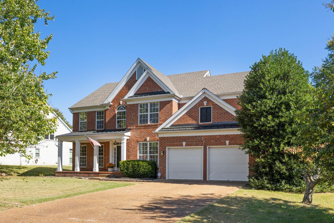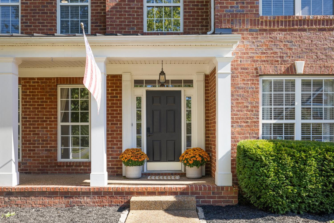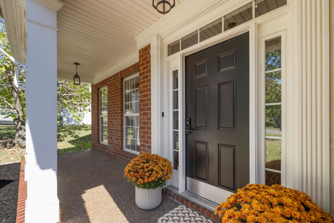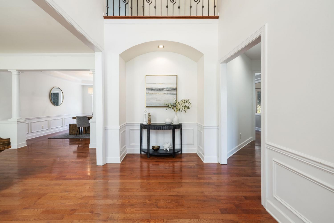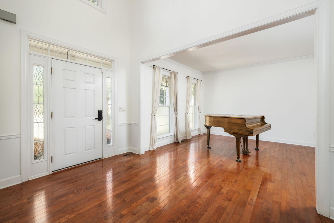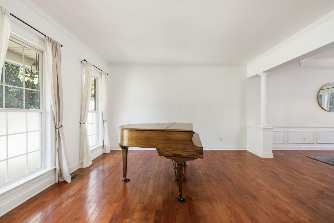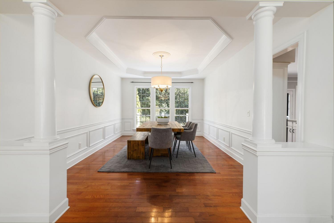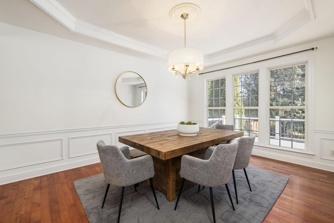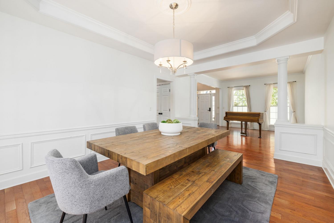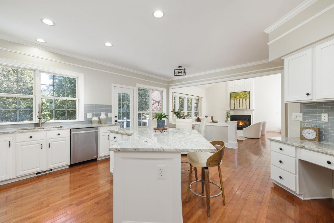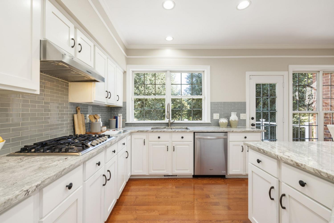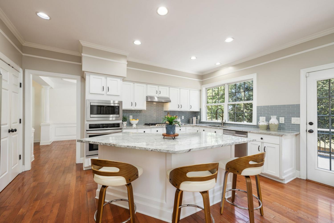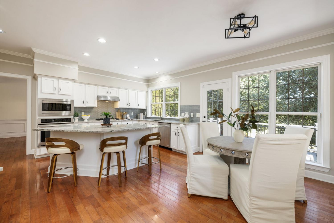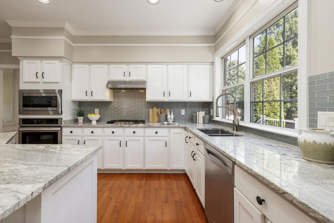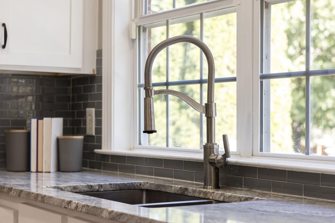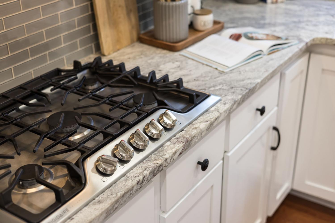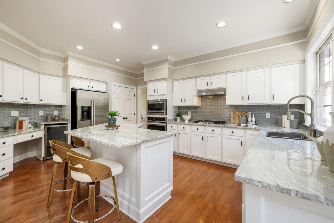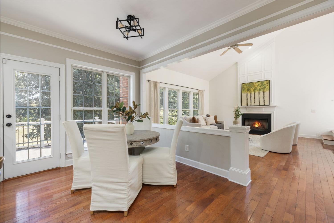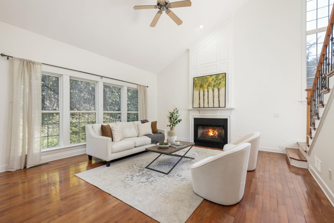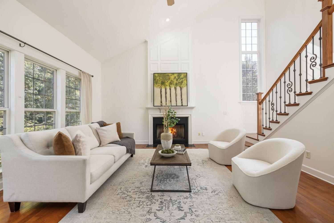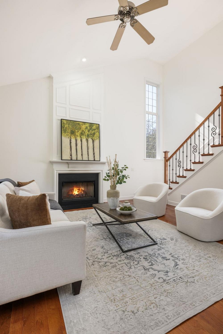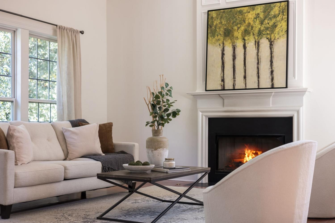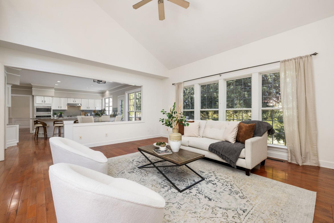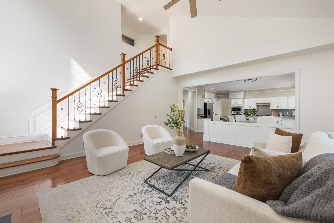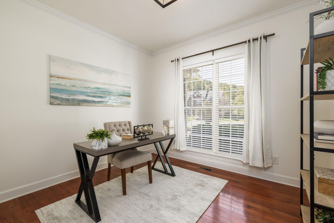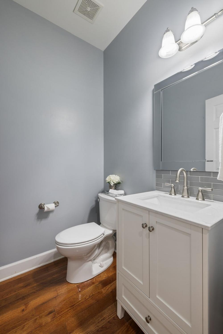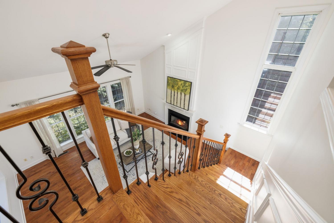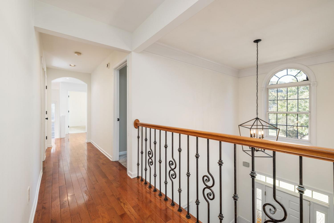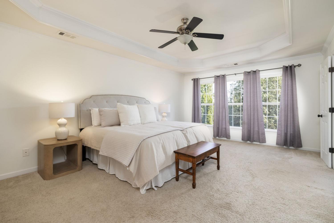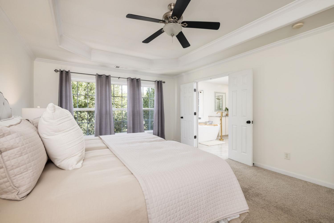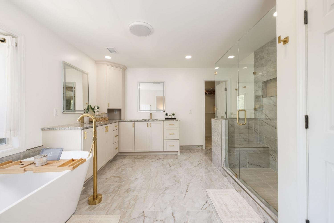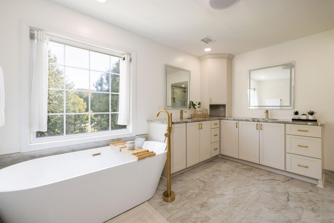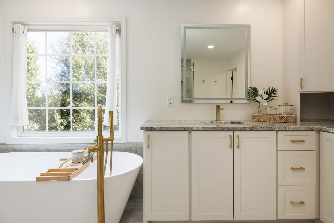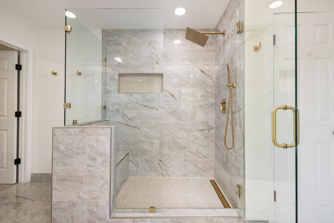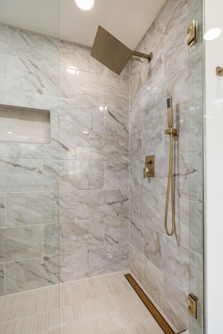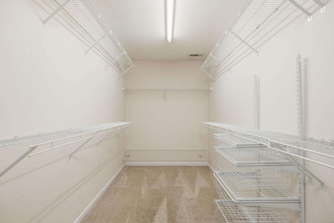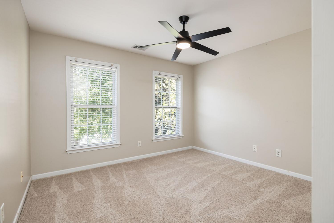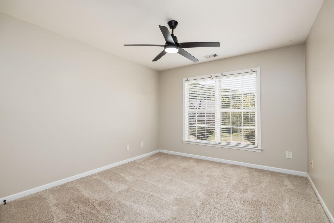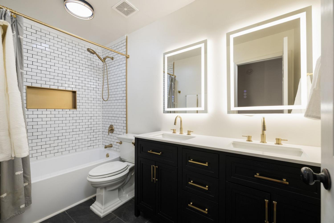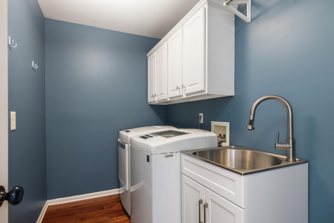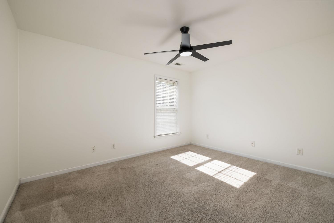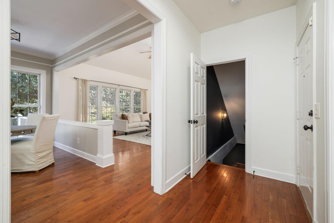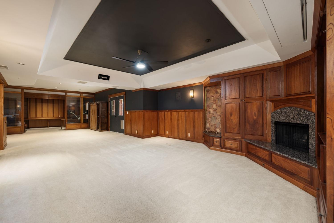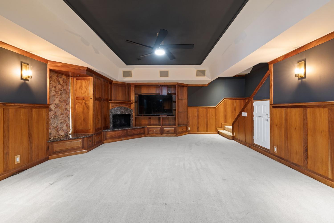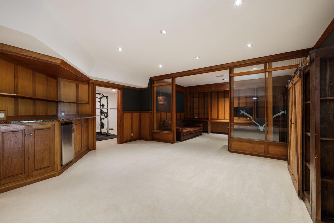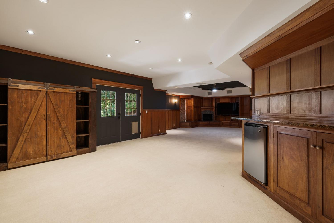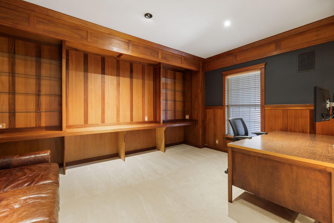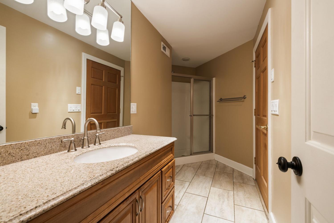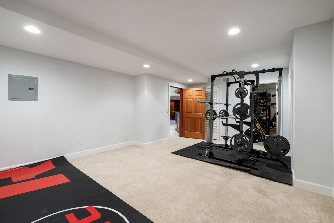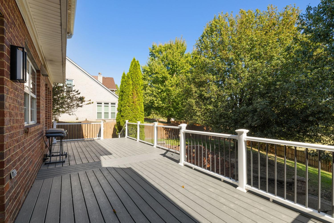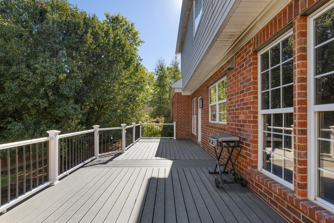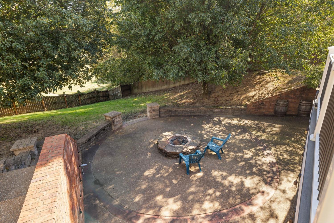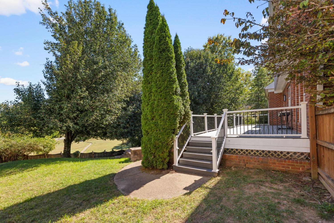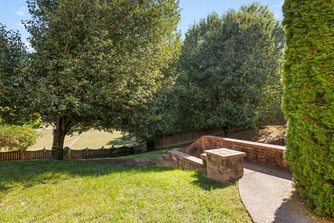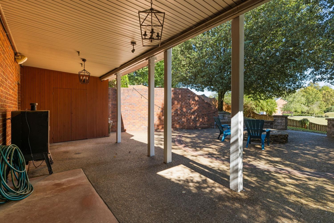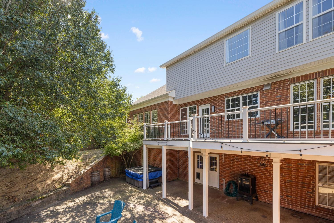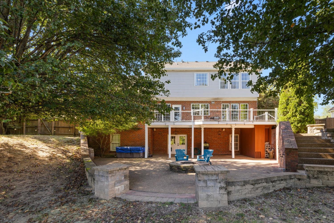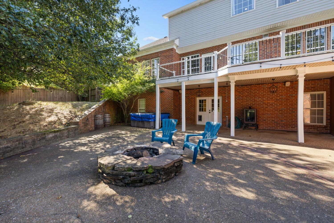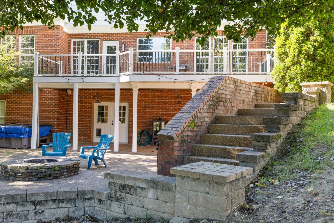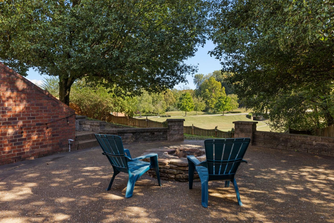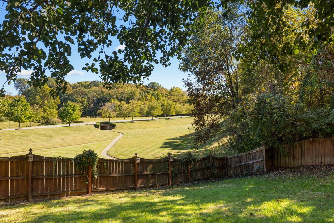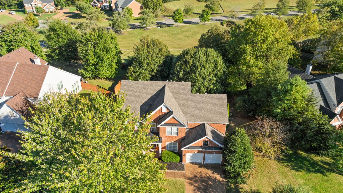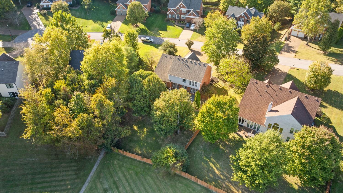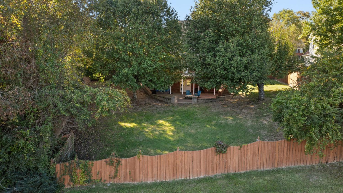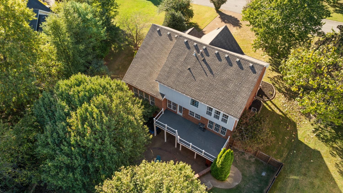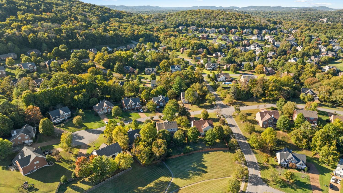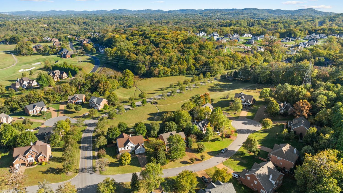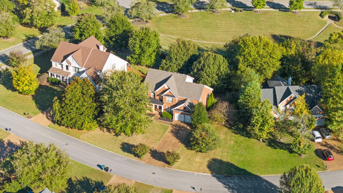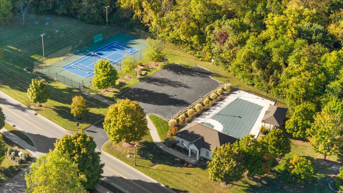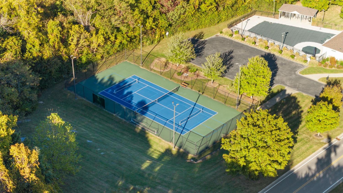 MIDDLE TENNESSEE REAL ESTATE
MIDDLE TENNESSEE REAL ESTATE
1534 Rosella Ct, Brentwood, TN 37027 For Sale
Single Family Residence
- Single Family Residence
- Beds: 4
- Baths: 4
- 4,387 sq ft
Description
Welcome to this beautifully updated 4 bed, 3.5 bath basement home tucked away on nearly half an acre in one of Brentwood’s favorite neighborhoods. From the moment you walk in, you’ll notice the thoughtful updates and classic design that make it truly move-in ready. The foyer opens into a formal living room and a bright dining room with tray ceilings and big windows. The main living area is filled with natural light and feels warm and inviting with its vaulted ceilings and cozy gas fireplace. The oversized kitchen is a natural gathering spot, complete with stainless steel appliances, a gas cooktop, built-in microwave, beverage fridge, and a spacious island that’s perfect for both everyday living and entertaining. Upstairs, the primary suite feels like a private retreat with soft natural light, a tray ceiling, and a spa-like bath featuring double vanities, a soaking tub, and glass shower. Bluetooth speakers in the bathroom make it easy to enjoy music or podcasts while you unwind. The walk-in closet is generous in size, giving you plenty of room to stay organized. Three additional bedrooms complete the upstairs. The fully finished lower level adds even more flexibility with a rec room featuring its own fireplace, custom cabinets, and beverage cooler, along with a dedicated office, fitness room, full bath, and plenty of storage. Step outside to enjoy the brand-new deck overlooking the fenced backyard. This home backs to green space, so you’ll have no neighbors behind you and plenty of privacy. A covered patio, fire pit, and hot tub make it an incredible setting for relaxing or entertaining year-round. Recent upgrades include a new HVAC, whole-home water filtration system, fresh paint, updated lighting and ceiling fans, showing how much care has gone into this home. Plus, living in Raintree Forest Reserve means access to a community pool and tennis courts, all just minutes from Brentwood’s top-rated schools, parks, and shopping.
Property Details
Status : Active
County : Williamson County, TN
Property Type : Residential
Area : 4,387 sq. ft.
Year Built : 2001
Exterior Construction : Hardboard Siding,Brick
Floors : Carpet,Wood,Tile
Heat : Central,Natural Gas
HOA / Subdivision : Raintree Forest Reserve
Listing Provided by : Compass RE
MLS Status : Active
Listing # : RTC3030886
Schools near 1534 Rosella Ct, Brentwood, TN 37027 :
Crockett Elementary, Woodland Middle School, Ravenwood High School
Additional details
Association Fee : $115.00
Association Fee Frequency : Monthly
Heating : Yes
Parking Features : Garage Door Opener,Garage Faces Front
Lot Size Area : 0.45 Sq. Ft.
Building Area Total : 4387 Sq. Ft.
Lot Size Acres : 0.45 Acres
Lot Size Dimensions : 132 X 175
Living Area : 4387 Sq. Ft.
Office Phone : 6154755616
Number of Bedrooms : 4
Number of Bathrooms : 4
Full Bathrooms : 3
Half Bathrooms : 1
Possession : Close Of Escrow
Cooling : 1
Garage Spaces : 2
Patio and Porch Features : Deck
Levels : Three Or More
Stories : 3
Utilities : Electricity Available,Natural Gas Available,Water Available
Parking Space : 2
Sewer : Public Sewer
Location 1534 Rosella Ct, TN 37027
Directions to 1534 Rosella Ct, TN 37027
From Nashville, take I-65 S. Take exit 71 onto Concord Rd. Turn left onto Concord Rd. Turn right onto Green Hill Blvd. At the roundabout, take the second exit onto Raintree Pkwy. Turn left onto Eastwood Dr. Turn right onto Rosella Ct. Home is on the left.
Ready to Start the Conversation?
We're ready when you are.
 © 2025 Listings courtesy of RealTracs, Inc. as distributed by MLS GRID. IDX information is provided exclusively for consumers' personal non-commercial use and may not be used for any purpose other than to identify prospective properties consumers may be interested in purchasing. The IDX data is deemed reliable but is not guaranteed by MLS GRID and may be subject to an end user license agreement prescribed by the Member Participant's applicable MLS. Based on information submitted to the MLS GRID as of December 15, 2025 10:00 AM CST. All data is obtained from various sources and may not have been verified by broker or MLS GRID. Supplied Open House Information is subject to change without notice. All information should be independently reviewed and verified for accuracy. Properties may or may not be listed by the office/agent presenting the information. Some IDX listings have been excluded from this website.
© 2025 Listings courtesy of RealTracs, Inc. as distributed by MLS GRID. IDX information is provided exclusively for consumers' personal non-commercial use and may not be used for any purpose other than to identify prospective properties consumers may be interested in purchasing. The IDX data is deemed reliable but is not guaranteed by MLS GRID and may be subject to an end user license agreement prescribed by the Member Participant's applicable MLS. Based on information submitted to the MLS GRID as of December 15, 2025 10:00 AM CST. All data is obtained from various sources and may not have been verified by broker or MLS GRID. Supplied Open House Information is subject to change without notice. All information should be independently reviewed and verified for accuracy. Properties may or may not be listed by the office/agent presenting the information. Some IDX listings have been excluded from this website.
