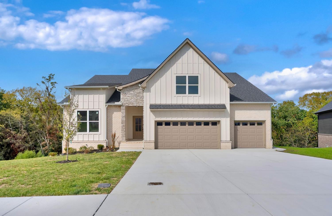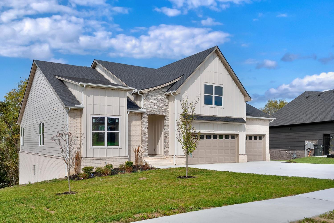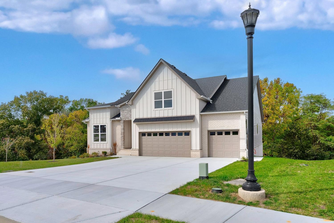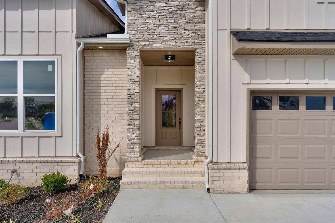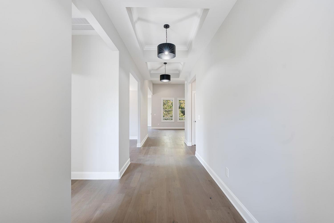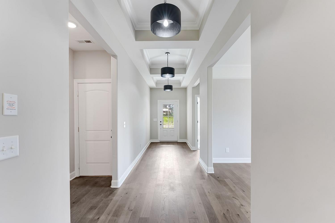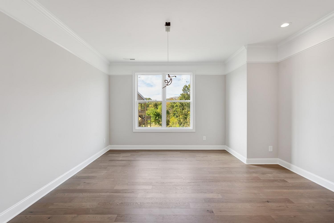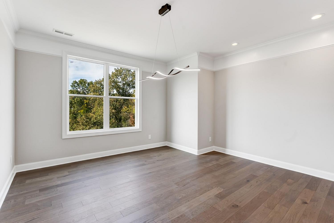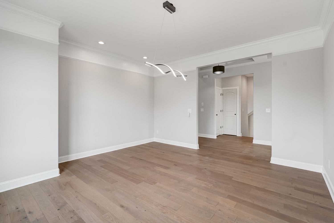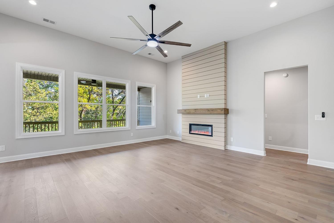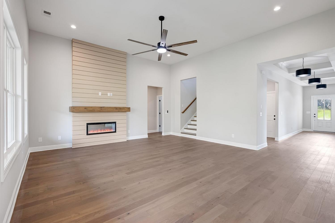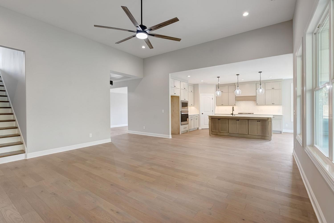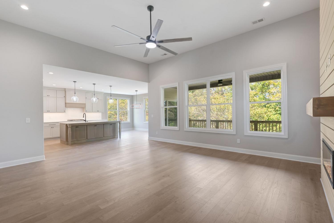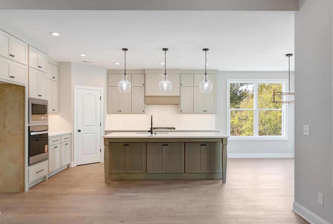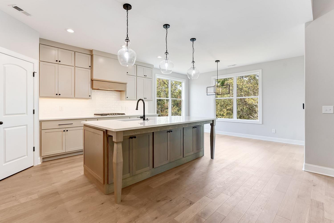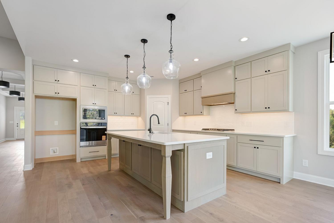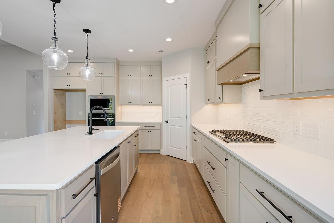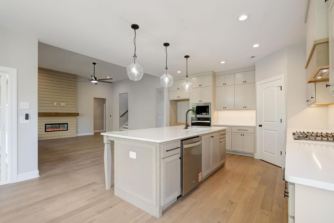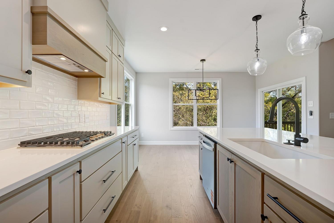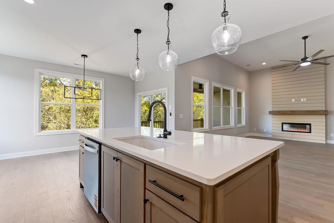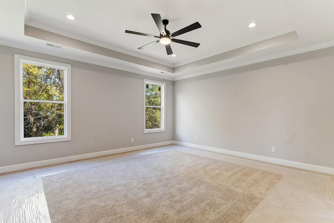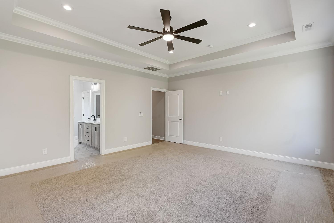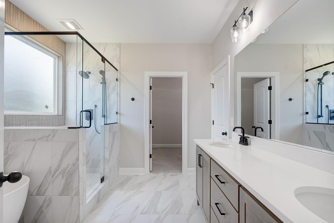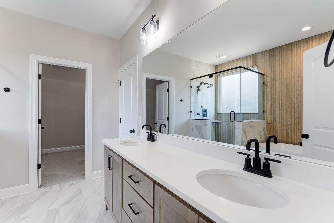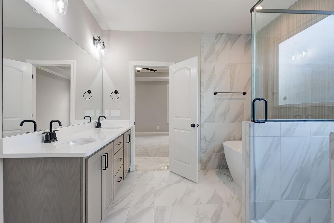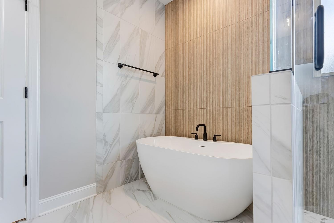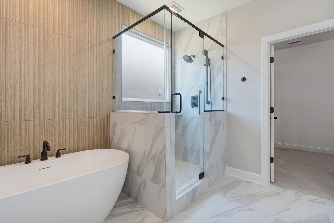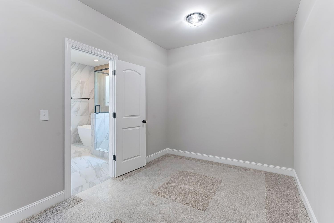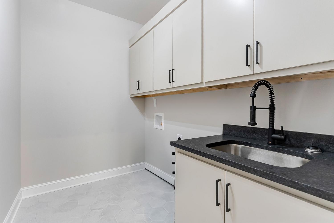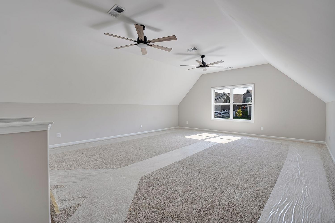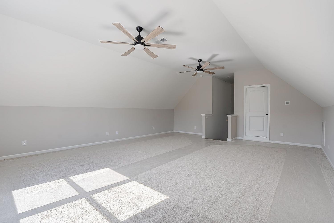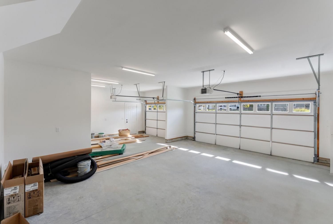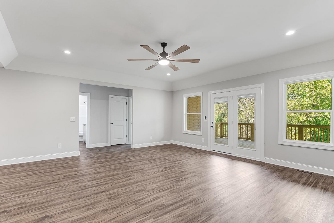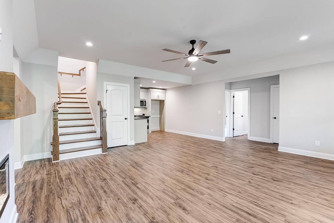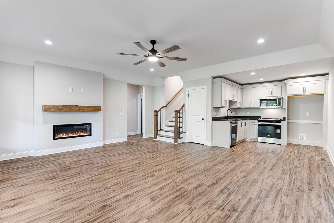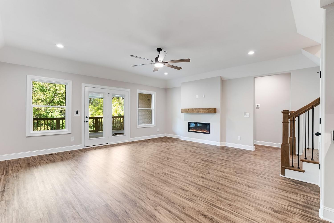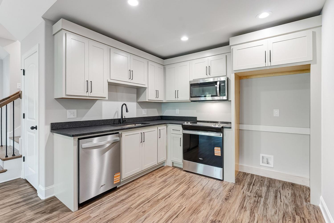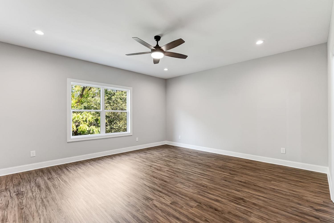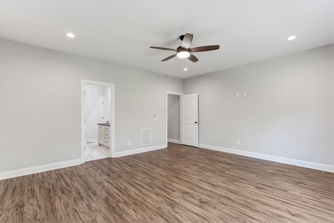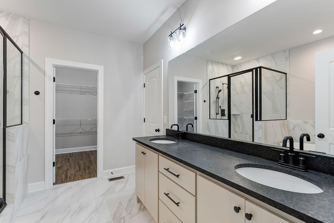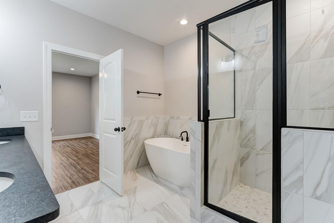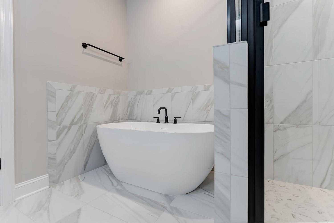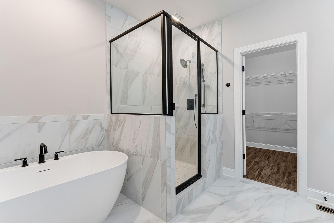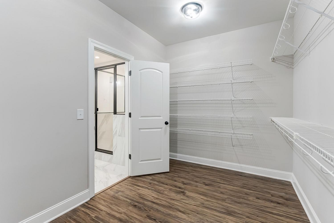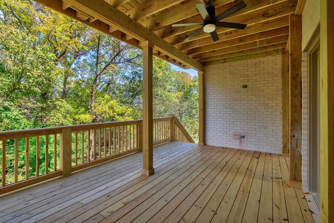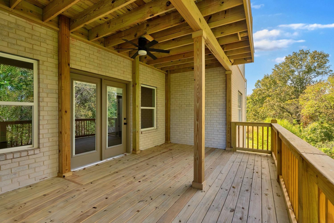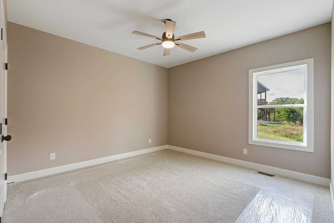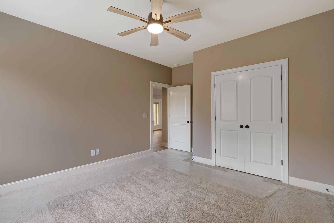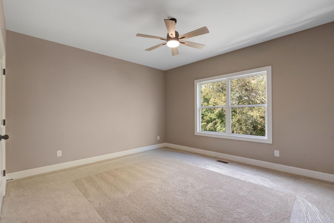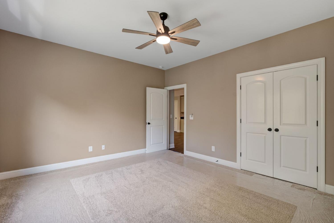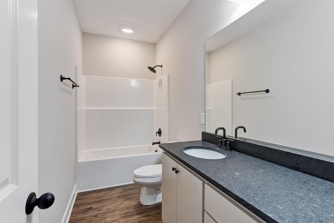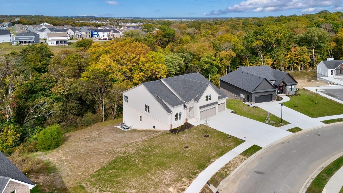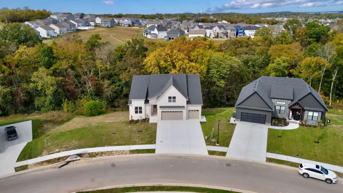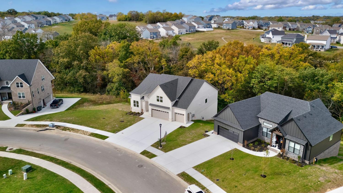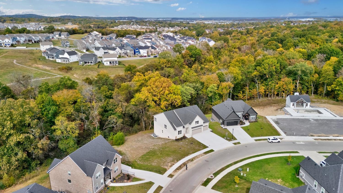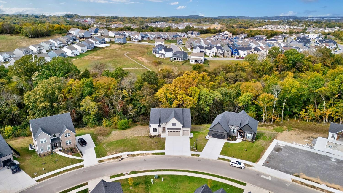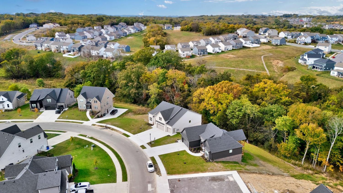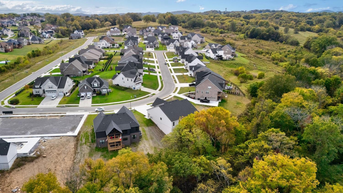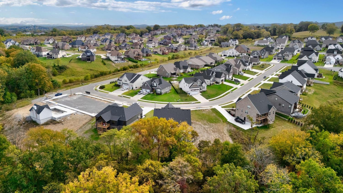 MIDDLE TENNESSEE REAL ESTATE
MIDDLE TENNESSEE REAL ESTATE
504 Smokey Rdg, Nolensville, TN 37135 For Sale
Single Family Residence
- Single Family Residence
- Beds: 5
- Baths: 4
- 4,429 sq ft
Description
This home is truly one of a kind — it’s like having two homes in one! Perfect for multigenerational living, it offers the ideal setup for families who want to stay close while still enjoying their own space and privacy. The main level features two bedrooms (including a primary suite), two full baths, a formal dining room that can easily double as a home office, a gas cooktop, an electric fireplace, and a large covered patio overlooking peaceful green space. Upstairs, a spacious bonus room provides even more flexibility for a media room, playroom, or hobby space. The basement level includes three bedrooms (including another primary suite), two full baths, a full kitchen, and a laundry room, offering independence and comfort for extended family or guests. And let’s not forget the prime location—just 5 minutes from top-rated Rutherford County schools, I-24, and major shopping. Homes like this are rare—thoughtfully designed with flexibility, comfort, and connection in mind. Whether you’re blending generations or simply want room for everyone, this one truly checks every box.
Property Details
Status : Active
Address : 504 Smokey Rdg Nolensville TN 37135
County : Rutherford County, TN
Property Type : Residential
Area : 4,429 sq. ft.
Year Built : 2025
Exterior Construction : Brick,Fiber Cement
Floors : Carpet,Wood,Laminate,Tile
Heat : Heat Pump
HOA / Subdivision : The Ridge Ph 3
Listing Provided by : simpliHOM - The Results Team
MLS Status : Active
Listing # : RTC3031466
Schools near 504 Smokey Rdg, Nolensville, TN 37135 :
Rock Springs Elementary, Rock Springs Middle School, Stewarts Creek High School
Additional details
Association Fee : $145.00
Association Fee Frequency : Quarterly
Assocation Fee 2 : $600.00
Association Fee 2 Frequency : One Time
Heating : Yes
Parking Features : Garage Faces Front
Lot Size Area : 0.26 Sq. Ft.
Building Area Total : 4429 Sq. Ft.
Lot Size Acres : 0.26 Acres
Living Area : 4429 Sq. Ft.
Office Phone : 6152703111
Number of Bedrooms : 5
Number of Bathrooms : 4
Full Bathrooms : 4
Possession : Close Of Escrow
Cooling : 1
Garage Spaces : 3
New Construction : 1
Levels : Two
Basement : Full
Stories : 3
Utilities : Water Available
Parking Space : 3
Sewer : Public Sewer
Virtual Tour
Location 504 Smokey Rdg, TN 37135
Directions to 504 Smokey Rdg, TN 37135
Exit 64 Waldron Road - Make left (west). Waldron to Lake Road, make right. Right turn on Dobson Knob. Make Left on Sweet Maple Knoll. Right on Rocky Trail, Left on Thunderhead, Make right on Chimney Ridge
Ready to Start the Conversation?
We're ready when you are.
 © 2026 Listings courtesy of RealTracs, Inc. as distributed by MLS GRID. IDX information is provided exclusively for consumers' personal non-commercial use and may not be used for any purpose other than to identify prospective properties consumers may be interested in purchasing. The IDX data is deemed reliable but is not guaranteed by MLS GRID and may be subject to an end user license agreement prescribed by the Member Participant's applicable MLS. Based on information submitted to the MLS GRID as of January 22, 2026 10:00 AM CST. All data is obtained from various sources and may not have been verified by broker or MLS GRID. Supplied Open House Information is subject to change without notice. All information should be independently reviewed and verified for accuracy. Properties may or may not be listed by the office/agent presenting the information. Some IDX listings have been excluded from this website.
© 2026 Listings courtesy of RealTracs, Inc. as distributed by MLS GRID. IDX information is provided exclusively for consumers' personal non-commercial use and may not be used for any purpose other than to identify prospective properties consumers may be interested in purchasing. The IDX data is deemed reliable but is not guaranteed by MLS GRID and may be subject to an end user license agreement prescribed by the Member Participant's applicable MLS. Based on information submitted to the MLS GRID as of January 22, 2026 10:00 AM CST. All data is obtained from various sources and may not have been verified by broker or MLS GRID. Supplied Open House Information is subject to change without notice. All information should be independently reviewed and verified for accuracy. Properties may or may not be listed by the office/agent presenting the information. Some IDX listings have been excluded from this website.
