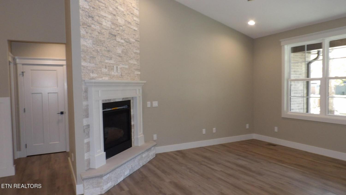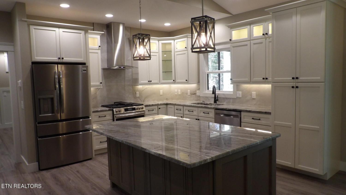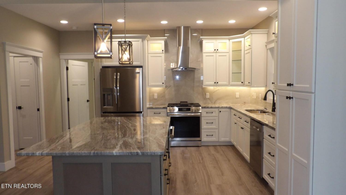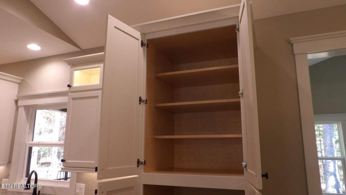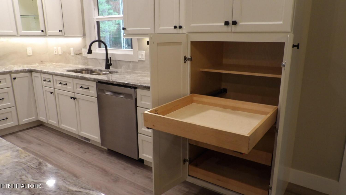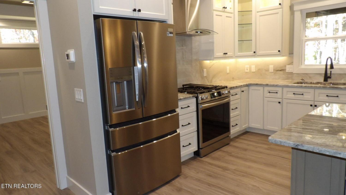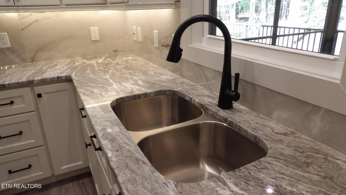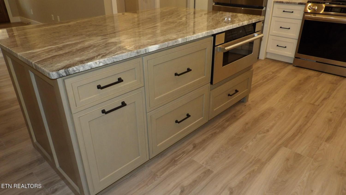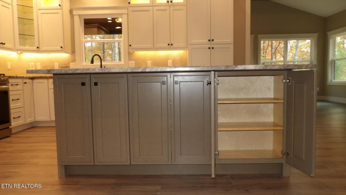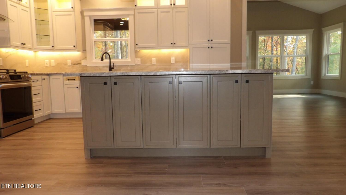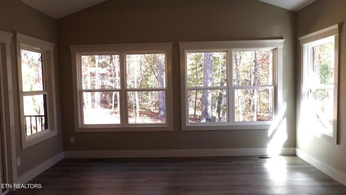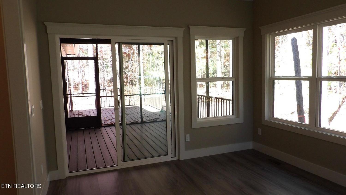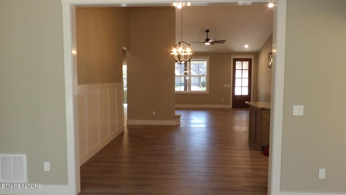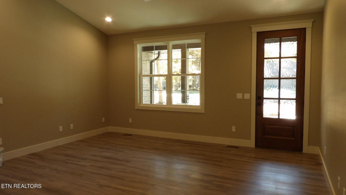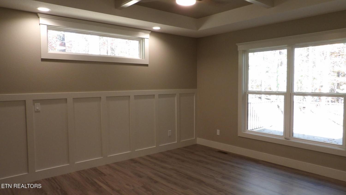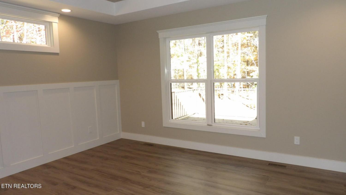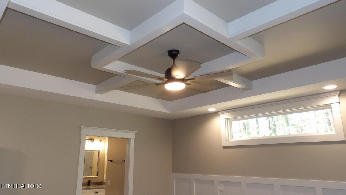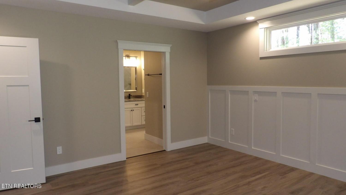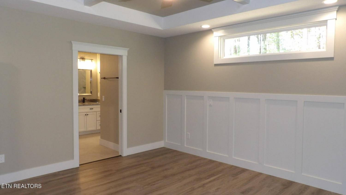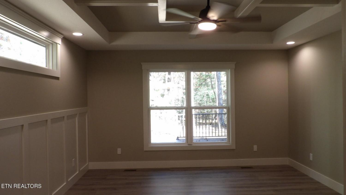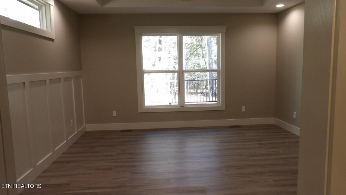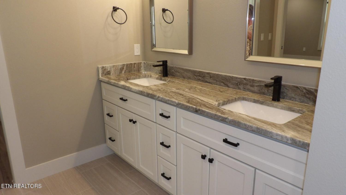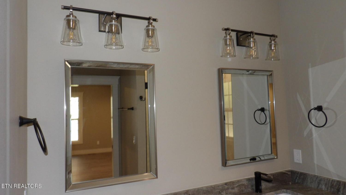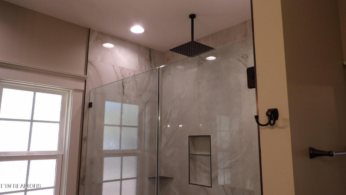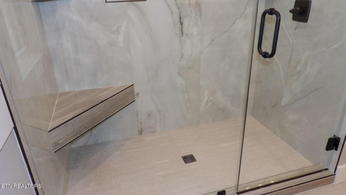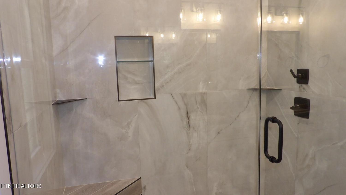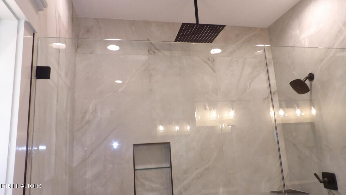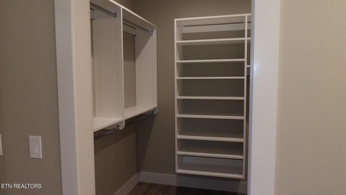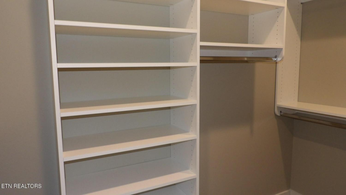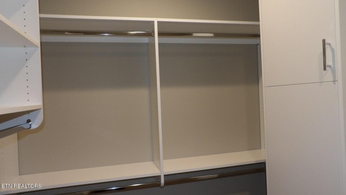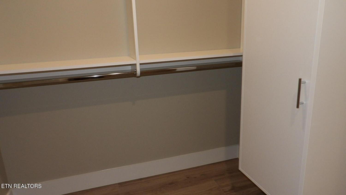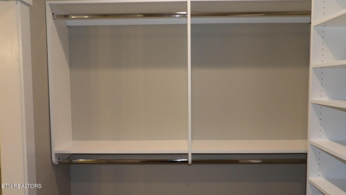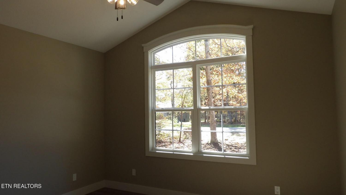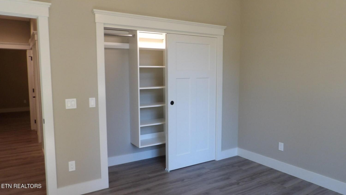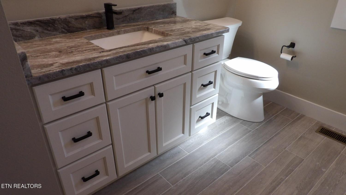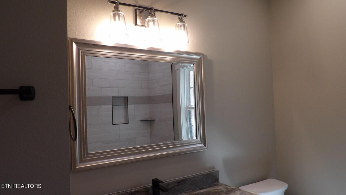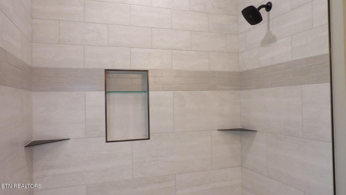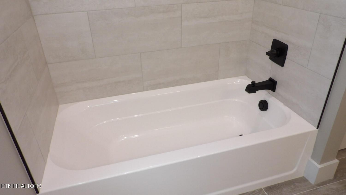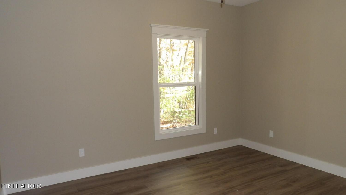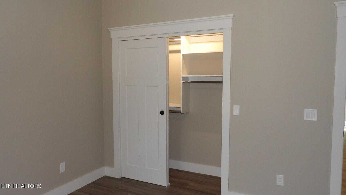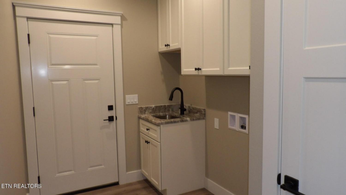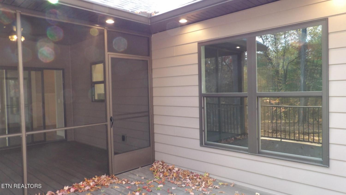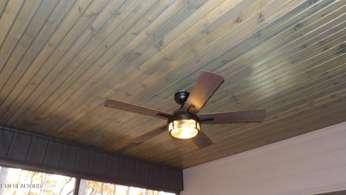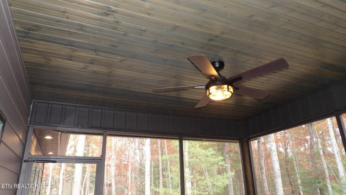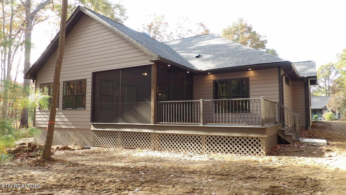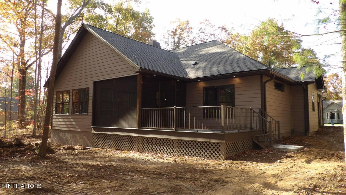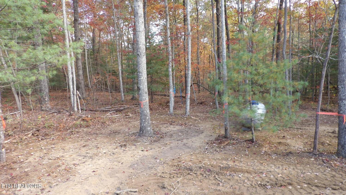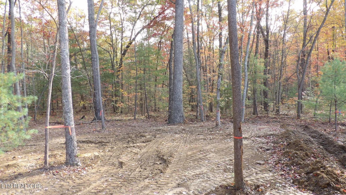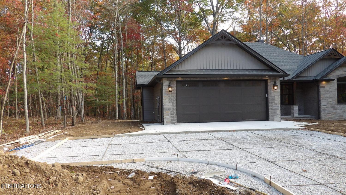 MIDDLE TENNESSEE REAL ESTATE
MIDDLE TENNESSEE REAL ESTATE
715 Westchester Drive, Crossville, TN 38558 For Sale
Single Family Residence
- Single Family Residence
- Beds: 3
- Baths: 2
- 1,896 sq ft
Description
Quality built 3 bedroom, 2 bath home with cathedral ceiling in living room and a gorgeous gas fireplace that catches the eye from the front door entry, living room is open to the dining room with wainscoting on wall, and open to the beautiful kitchen with white cabinetry, double stacked upper cabinets with glass door and lights, built in pantry with pull out shelving, the island is a soft green to compliment the Fantasy Brown granite and tile backsplash, the island has storage on both sides, Frigidaire Gallery appliances, luxury vinyl plank flooring throughout the home with ceramic tile in the utility and baths. The master bedroom features a coffered ceiling, pocketdoor entry ensuite with double vanity and walk in tile shower with rainfall shower head, walk in closet with custom shelving. 2 guest bedrooms and bath on the opposite end of the home each featuring custom closet shelving. Spacious sunroom with large windows for natural lighting gives access to the screen porch with tongue & grove ceiling and open deck. Tankless water heater in the 2 car garage and concrete drive.
Property Details
Status : Active
Address : 715 Westchester Drive Crossville TN 38558
County : Cumberland County, TN
Property Type : Residential
Area : 1,896 sq. ft.
Year Built : 2025
Exterior Construction : Frame,Vinyl Siding
Floors : Tile
Heat : Central,Electric
HOA / Subdivision : Windsor Bluff
Listing Provided by : Berkshire Hathaway HomeServices Southern Realty
MLS Status : Active
Listing # : RTC3031519
Schools near 715 Westchester Drive, Crossville, TN 38558 :
Crab Orchard Elementary, Crab Orchard Elementary, Stone Memorial High School
Additional details
Association Fee : $120.00
Association Fee Frequency : Monthly
Heating : Yes
Parking Features : Garage Door Opener,Attached
Lot Size Area : 0.28 Sq. Ft.
Building Area Total : 1896 Sq. Ft.
Lot Size Acres : 0.28 Acres
Lot Size Dimensions : 87.89 X 150 IRR
Living Area : 1896 Sq. Ft.
Lot Features : Wooded,Level
Office Phone : 9317077800
Number of Bedrooms : 3
Number of Bathrooms : 2
Full Bathrooms : 2
Possession : Close Of Escrow
Cooling : 1
Garage Spaces : 2
Architectural Style : Traditional
New Construction : 1
Patio and Porch Features : Deck,Porch,Covered
Levels : One
Basement : Crawl Space
Stories : 1
Utilities : Electricity Available,Water Available
Parking Space : 2
Sewer : Public Sewer
Location 715 Westchester Drive, TN 38558
Directions to 715 Westchester Drive, TN 38558
From I-40 Exit 322, north on Peavine Rd to right on Westchester.
Ready to Start the Conversation?
We're ready when you are.
 © 2025 Listings courtesy of RealTracs, Inc. as distributed by MLS GRID. IDX information is provided exclusively for consumers' personal non-commercial use and may not be used for any purpose other than to identify prospective properties consumers may be interested in purchasing. The IDX data is deemed reliable but is not guaranteed by MLS GRID and may be subject to an end user license agreement prescribed by the Member Participant's applicable MLS. Based on information submitted to the MLS GRID as of October 22, 2025 10:00 PM CST. All data is obtained from various sources and may not have been verified by broker or MLS GRID. Supplied Open House Information is subject to change without notice. All information should be independently reviewed and verified for accuracy. Properties may or may not be listed by the office/agent presenting the information. Some IDX listings have been excluded from this website.
© 2025 Listings courtesy of RealTracs, Inc. as distributed by MLS GRID. IDX information is provided exclusively for consumers' personal non-commercial use and may not be used for any purpose other than to identify prospective properties consumers may be interested in purchasing. The IDX data is deemed reliable but is not guaranteed by MLS GRID and may be subject to an end user license agreement prescribed by the Member Participant's applicable MLS. Based on information submitted to the MLS GRID as of October 22, 2025 10:00 PM CST. All data is obtained from various sources and may not have been verified by broker or MLS GRID. Supplied Open House Information is subject to change without notice. All information should be independently reviewed and verified for accuracy. Properties may or may not be listed by the office/agent presenting the information. Some IDX listings have been excluded from this website.
