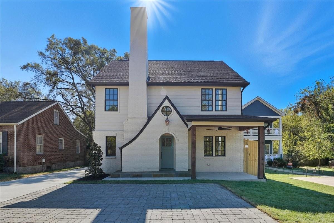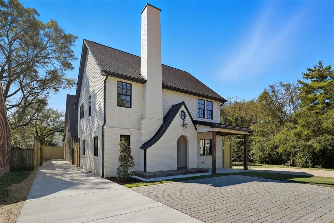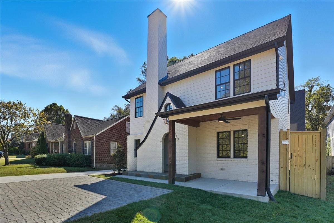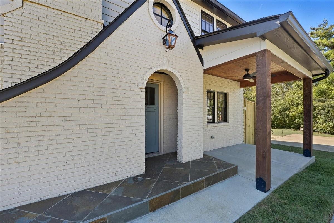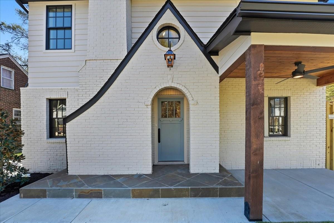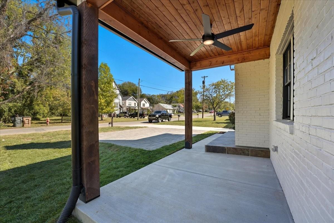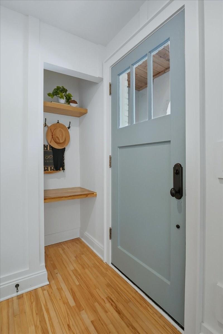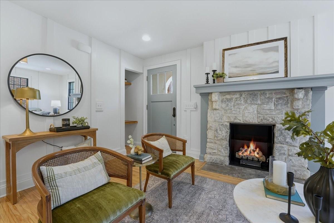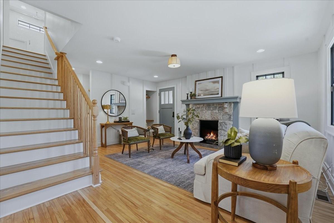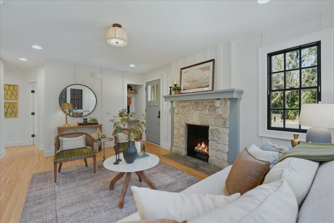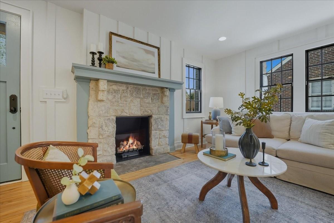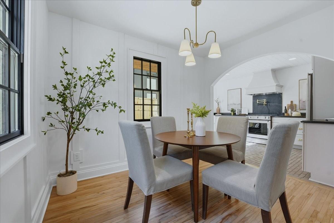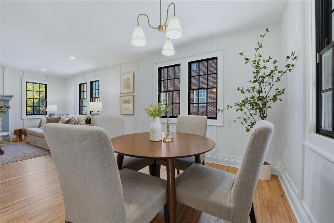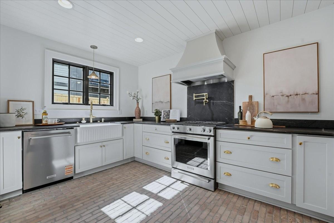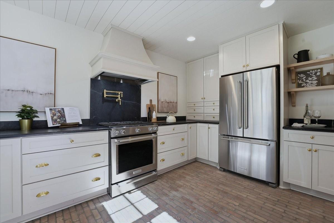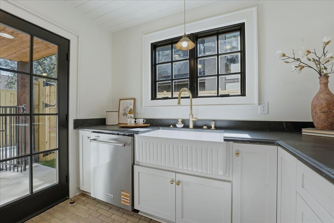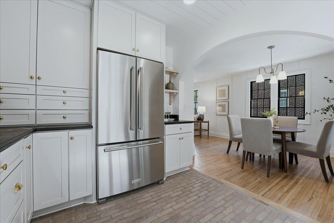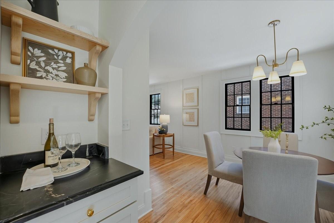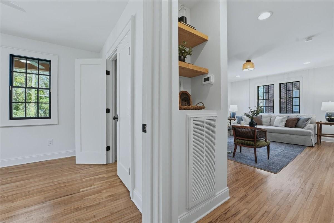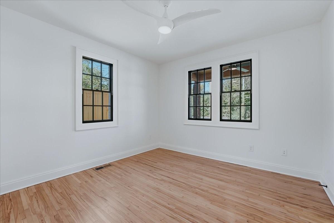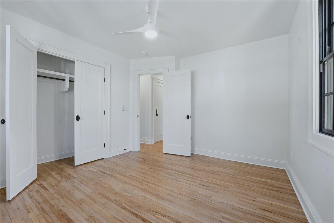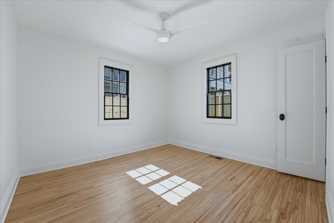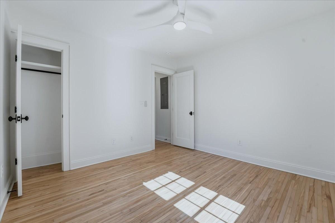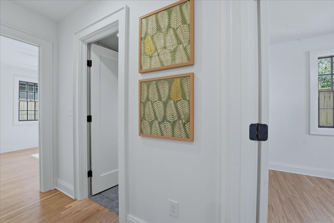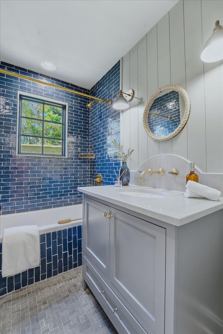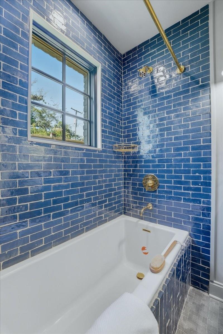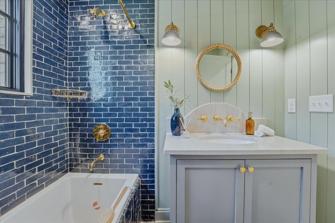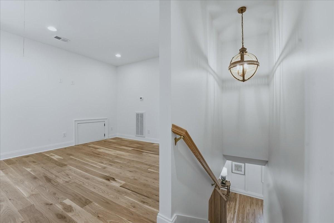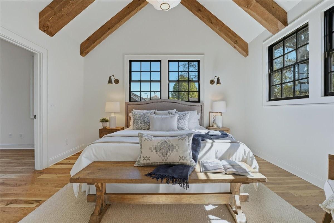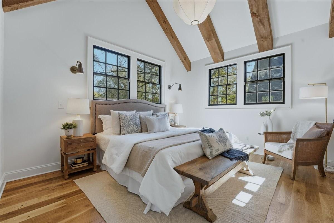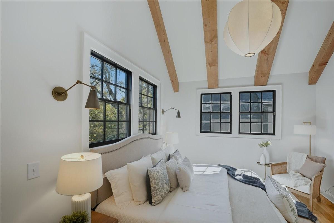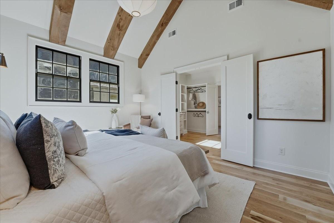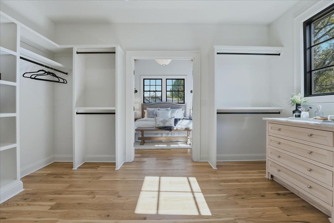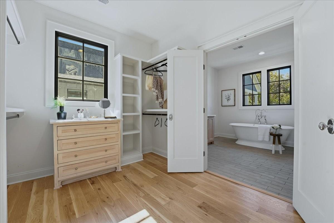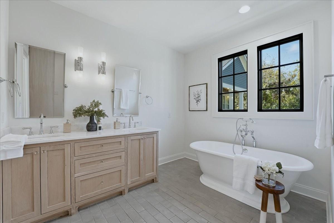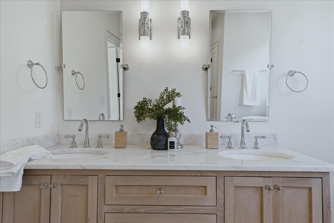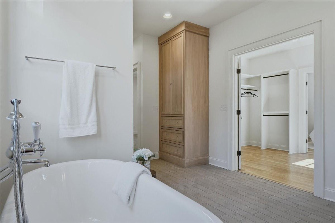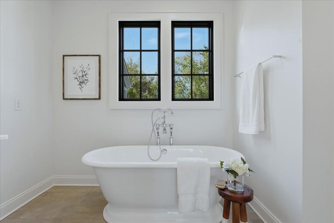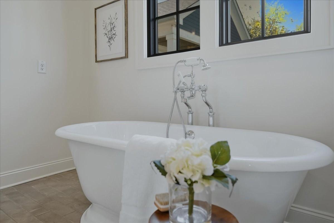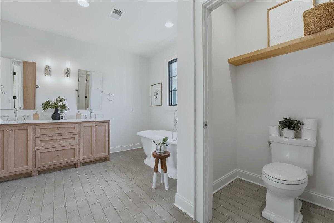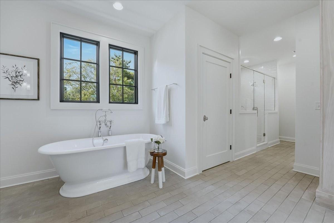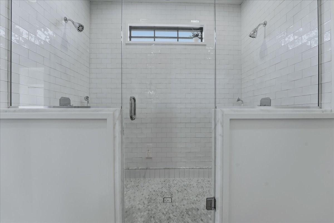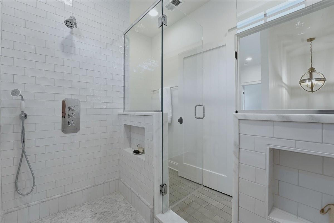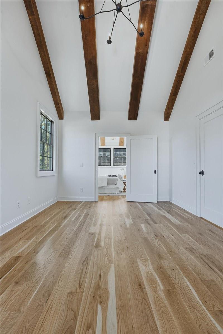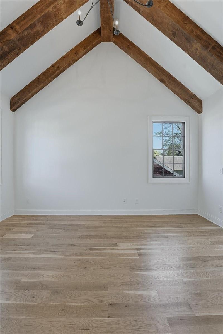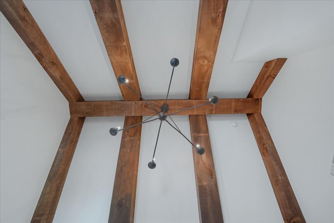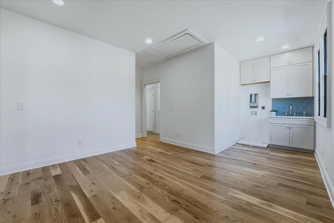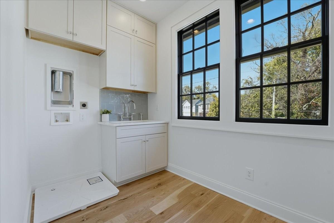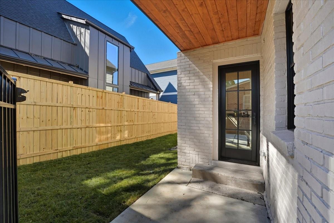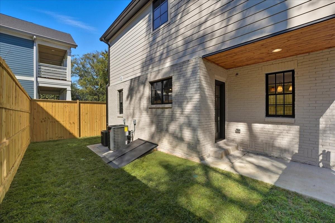 MIDDLE TENNESSEE REAL ESTATE
MIDDLE TENNESSEE REAL ESTATE
914A Cahal Ave, Nashville, TN 37206 For Sale
Horizontal Property Regime - Detached
- Horizontal Property Regime - Detached
- Beds: 4
- Baths: 2
- 2,042 sq ft
Description
Discover 914 A Cahal Avenue, a beautifully renovated Tudor home that honors its 1940s charm while embracing modern sophistication. This transformation began with a meticulous restoration of a home that had remained largely unchanged despite Nashville's remarkable growth over the past six decades. True to the vision of its designer, the decision was made to preserve the home's character rather than replace it, strengthening its stunning architectural features while seamlessly expanding its functionality for today's family. Every detail was thoughtfully considered, from carefully disassembling and reassembling the structure to ensure durability, to selecting premium finishes. This includes brand new Pella windows and doors, elegant Emtek hardware, and artisan plumbing fixtures—elements rarely found at this price point—reflecting the patience and care poured into this exceptional project. Located in the historic neighborhood of Renraw, this home offers more than beauty—it resides in a vibrant community poised for significant growth. Spanning 16.35 acres, the Renraw neighborhood is being revitalized through a major development by Southern Land Company, focusing on enhanced connectivity while preserving the area's historic roots, once home to the renowned Warner family. This investment aims to elevate the community’s appeal, blending Nashville’s rich history with promising future developments. Come see what has been built at 914 A Cahal Avenue and experience firsthand the potential of this charming East Nashville residence and its promising neighborhood evolution.
Property Details
Status : Active
County : Davidson County, TN
Property Type : Residential
Area : 2,042 sq. ft.
Yard : Back Yard
Year Built : 1935
Exterior Construction : Brick
Floors : Wood,Tile
Heat : Central,Natural Gas
HOA / Subdivision : East Nashville/Renraw
Listing Provided by : Onward Real Estate
MLS Status : Active
Listing # : RTC3031654
Schools near 914A Cahal Ave, Nashville, TN 37206 :
Hattie Cotton Elementary, Jere Baxter Middle, Maplewood Comp High School
Additional details
Heating : Yes
Parking Features : On Street,Parking Pad
Building Area Total : 2042 Sq. Ft.
Living Area : 2042 Sq. Ft.
Lot Features : Level
Office Phone : 6156568599
Number of Bedrooms : 4
Number of Bathrooms : 2
Full Bathrooms : 2
Possession : Close Of Escrow
Cooling : 1
Architectural Style : Traditional
Patio and Porch Features : Patio,Covered,Porch
Levels : Two
Basement : Partial,Unfinished
Stories : 2
Utilities : Electricity Available,Natural Gas Available,Water Available
Parking Space : 2
Sewer : Public Sewer
Location 914A Cahal Ave, TN 37206
Directions to 914A Cahal Ave, TN 37206
Interstate 24 E/Interstate 40 E/Chattanooga/Knoxville exit 47A merge Spring St US-31W N/Ellington Pkwy. Continue straight US-31W S/US-41 S/US-431 S Continue onto US-31E N/Ellington Pkwy. Douglas Ave.L Trevecca Ave L on Cahal.
Ready to Start the Conversation?
We're ready when you are.
 © 2025 Listings courtesy of RealTracs, Inc. as distributed by MLS GRID. IDX information is provided exclusively for consumers' personal non-commercial use and may not be used for any purpose other than to identify prospective properties consumers may be interested in purchasing. The IDX data is deemed reliable but is not guaranteed by MLS GRID and may be subject to an end user license agreement prescribed by the Member Participant's applicable MLS. Based on information submitted to the MLS GRID as of December 8, 2025 10:00 AM CST. All data is obtained from various sources and may not have been verified by broker or MLS GRID. Supplied Open House Information is subject to change without notice. All information should be independently reviewed and verified for accuracy. Properties may or may not be listed by the office/agent presenting the information. Some IDX listings have been excluded from this website.
© 2025 Listings courtesy of RealTracs, Inc. as distributed by MLS GRID. IDX information is provided exclusively for consumers' personal non-commercial use and may not be used for any purpose other than to identify prospective properties consumers may be interested in purchasing. The IDX data is deemed reliable but is not guaranteed by MLS GRID and may be subject to an end user license agreement prescribed by the Member Participant's applicable MLS. Based on information submitted to the MLS GRID as of December 8, 2025 10:00 AM CST. All data is obtained from various sources and may not have been verified by broker or MLS GRID. Supplied Open House Information is subject to change without notice. All information should be independently reviewed and verified for accuracy. Properties may or may not be listed by the office/agent presenting the information. Some IDX listings have been excluded from this website.
