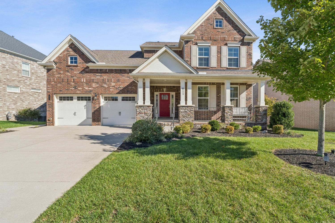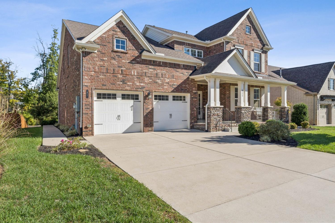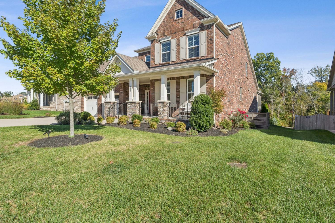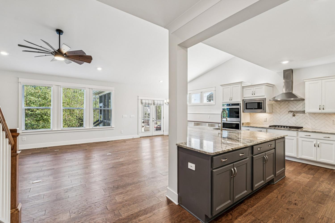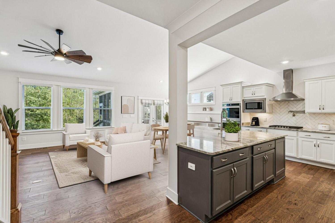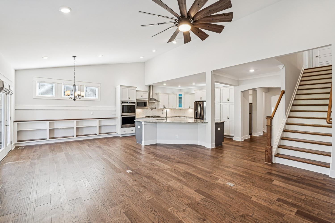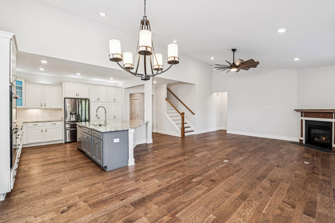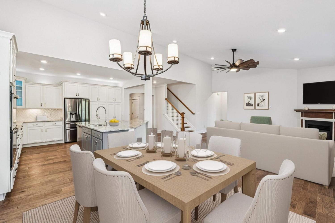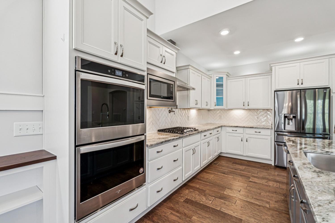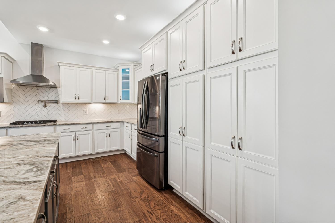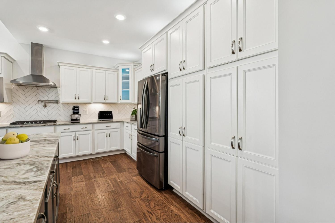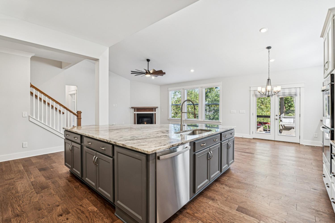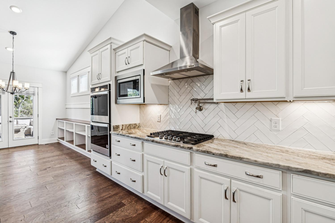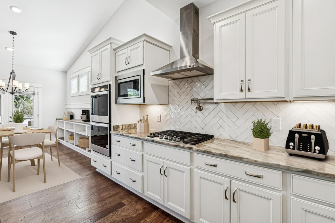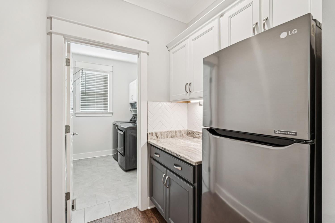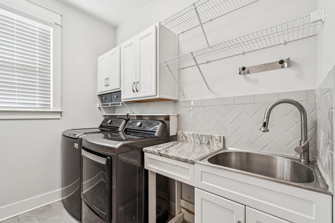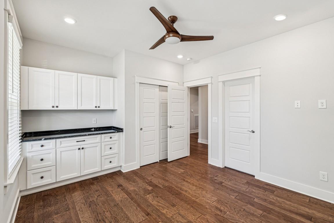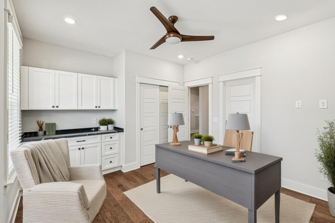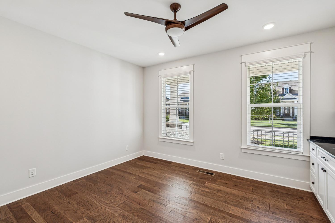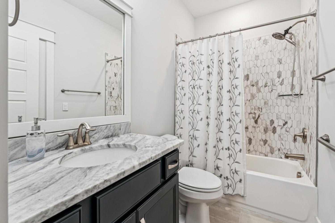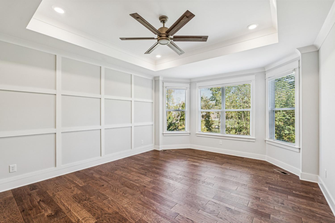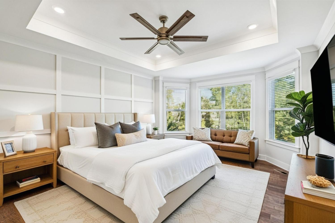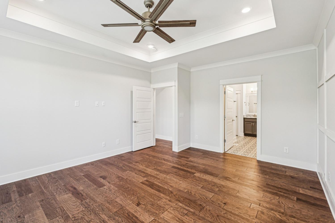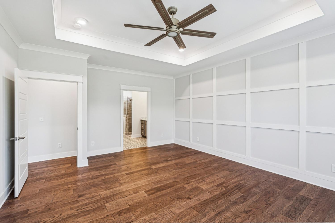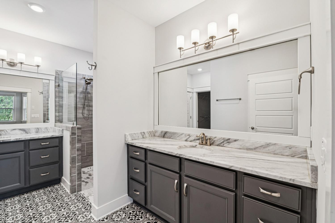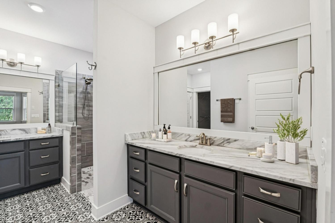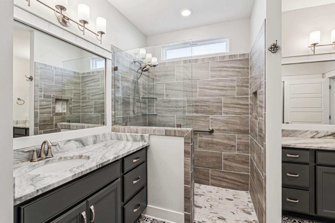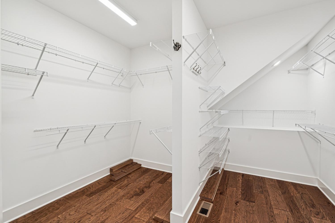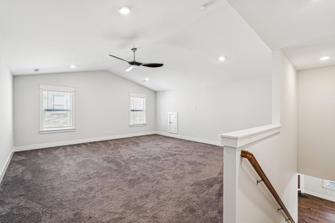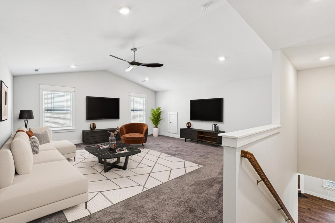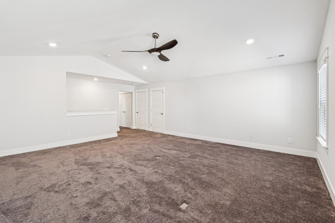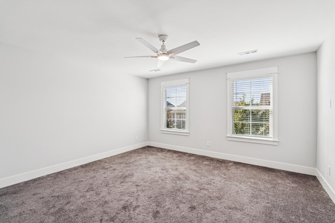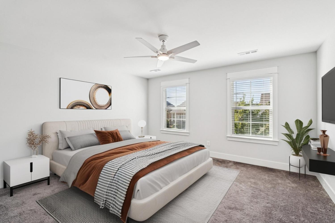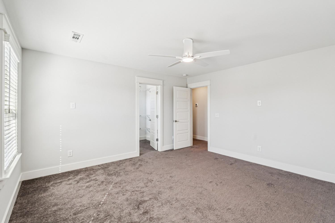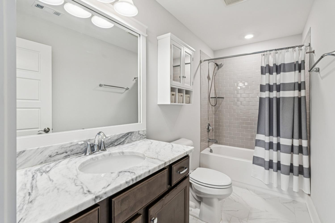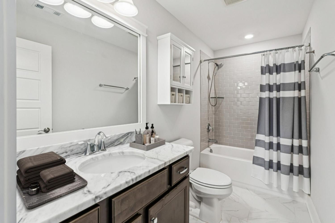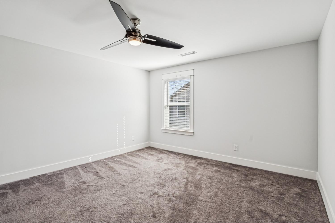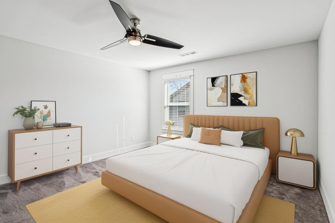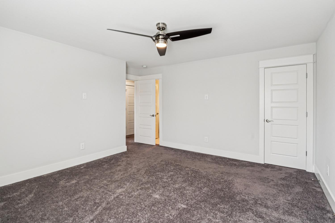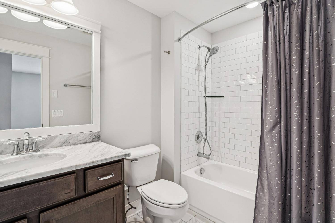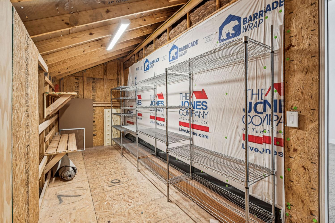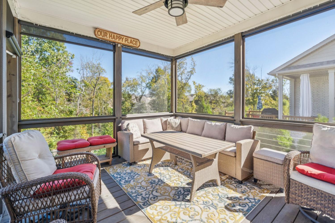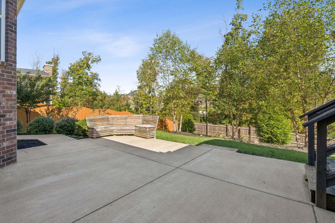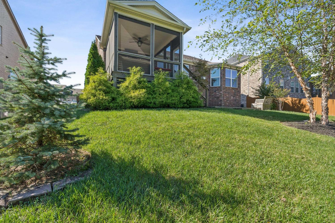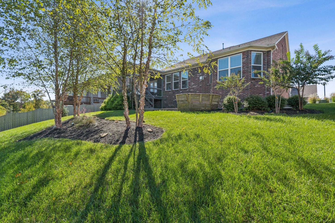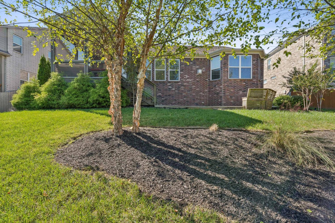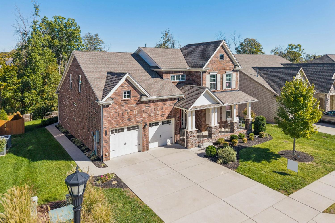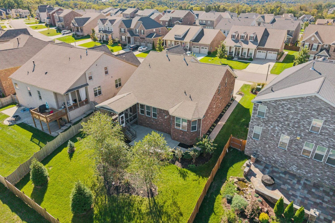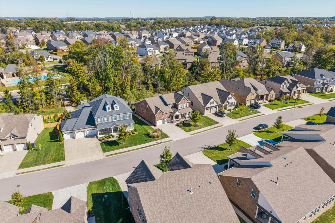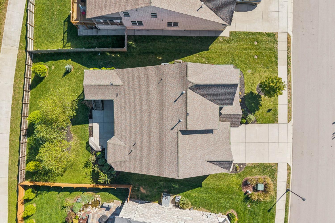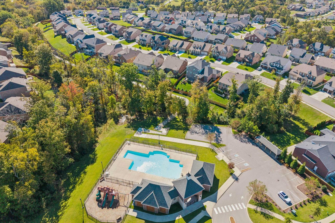 MIDDLE TENNESSEE REAL ESTATE
MIDDLE TENNESSEE REAL ESTATE
811 Ava Ln, Mount Juliet, TN 37122 For Sale
Single Family Residence
- Single Family Residence
- Beds: 4
- Baths: 4
- 3,277 sq ft
Description
Welcome to The Beautiful Reston Design—a thoughtfully upgraded home where timeless style meets everyday functionality. At the center of the open floor plan is a chef’s kitchen featuring gleaming granite countertops, a massive island, double ovens, 30” gas cooktop, soft-close white cabinetry, pull-out pantry shelves, and a custom coffee/beverage center with built-in fridge. Adjacent built-ins in the dining area feature matching cabinetry and a black walnut countertop, adding warmth and continuity. The great room impresses with a vaulted ceiling and an upgraded corner fireplace accented in black walnut. Stairs with oak treads lead to two upstairs bedrooms and a vaulted bonus room, all with upgraded carpet and padding. Throughout the home, you’ll find elevated finishes including 3.5” window casings, 6” baseboards, cove molding, craftsman-style paneling, and upgraded lighting. All closets feature motion-sensing lights. With four spacious bedrooms and four full baths—three of them ensuite—this home offers both privacy and comfort. The first-floor front bedroom includes custom cabinetry and granite countertop, perfect as an office or guest suite. The owner’s suite is a tranquil retreat with a bay window, tray ceiling, and a spa-like bathroom featuring a zero-entry tiled shower and dual vanities. All bathrooms include granite counters, upgraded cabinetry, and porcelain-enameled steel tubs with tiled surrounds.Outdoor living is just as impressive with a 12’ x 14’ screened and covered back porch, complete with ceiling fan, mechanical light-blocking shades, and switched outlets for holiday lights. The beautifully landscaped backyard is anchored by mature river birch, arborvitae, a blue spruce, crape myrtles, a Japanese maple, and ornamental grasses. Additional highlights include a stainless steel laundry sink with upper cabinets, a large 6.5’ x 20’ secure storage room upstairs, encapsulated conditioned crawl space, and ceiling fans throughout. Two car garage with shelving.
Property Details
Status : Active
Address : 811 Ava Ln Mount Juliet TN 37122
County : Wilson County, TN
Property Type : Residential
Area : 3,277 sq. ft.
Year Built : 2020
Exterior Construction : Brick
Floors : Carpet,Wood
Heat : Central,Natural Gas
HOA / Subdivision : Baird Farms Ph3a
Listing Provided by : Benchmark Realty, LLC
MLS Status : Active
Listing # : RTC3031931
Schools near 811 Ava Ln, Mount Juliet, TN 37122 :
Rutland Elementary, Gladeville Middle School, Wilson Central High School
Additional details
Association Fee : $284.00
Association Fee Frequency : Quarterly
Assocation Fee 2 : $250.00
Association Fee 2 Frequency : One Time
Heating : Yes
Parking Features : Garage Door Opener,Garage Faces Front,Concrete
Lot Size Area : 0.23 Sq. Ft.
Building Area Total : 3277 Sq. Ft.
Lot Size Acres : 0.23 Acres
Living Area : 3277 Sq. Ft.
Office Phone : 6155103006
Number of Bedrooms : 4
Number of Bathrooms : 4
Full Bathrooms : 4
Possession : Close Of Escrow
Cooling : 1
Garage Spaces : 2
Architectural Style : Traditional
Patio and Porch Features : Porch,Covered,Patio,Deck,Screened
Levels : Two
Basement : Crawl Space,None
Stories : 2
Utilities : Electricity Available,Natural Gas Available,Water Available,Cable Connected
Parking Space : 2
Sewer : Public Sewer
Location 811 Ava Ln, TN 37122
Directions to 811 Ava Ln, TN 37122
I40E to Belinda Pkwy. Left on Belinda, right on Providence Trail, Baird Farms will be the 3 right past the stop sign.
Ready to Start the Conversation?
We're ready when you are.
 © 2025 Listings courtesy of RealTracs, Inc. as distributed by MLS GRID. IDX information is provided exclusively for consumers' personal non-commercial use and may not be used for any purpose other than to identify prospective properties consumers may be interested in purchasing. The IDX data is deemed reliable but is not guaranteed by MLS GRID and may be subject to an end user license agreement prescribed by the Member Participant's applicable MLS. Based on information submitted to the MLS GRID as of October 24, 2025 10:00 PM CST. All data is obtained from various sources and may not have been verified by broker or MLS GRID. Supplied Open House Information is subject to change without notice. All information should be independently reviewed and verified for accuracy. Properties may or may not be listed by the office/agent presenting the information. Some IDX listings have been excluded from this website.
© 2025 Listings courtesy of RealTracs, Inc. as distributed by MLS GRID. IDX information is provided exclusively for consumers' personal non-commercial use and may not be used for any purpose other than to identify prospective properties consumers may be interested in purchasing. The IDX data is deemed reliable but is not guaranteed by MLS GRID and may be subject to an end user license agreement prescribed by the Member Participant's applicable MLS. Based on information submitted to the MLS GRID as of October 24, 2025 10:00 PM CST. All data is obtained from various sources and may not have been verified by broker or MLS GRID. Supplied Open House Information is subject to change without notice. All information should be independently reviewed and verified for accuracy. Properties may or may not be listed by the office/agent presenting the information. Some IDX listings have been excluded from this website.
