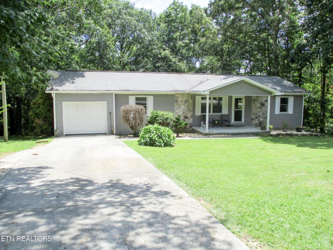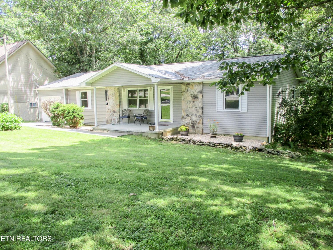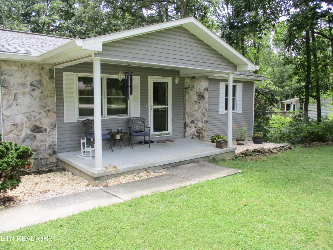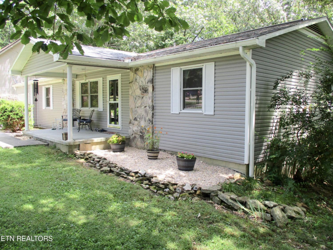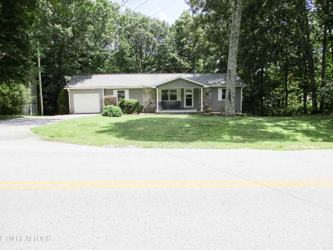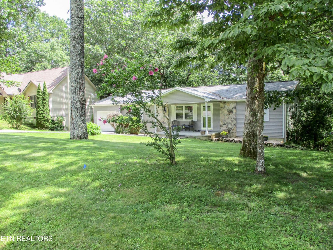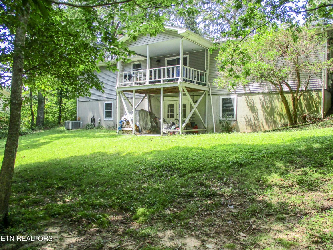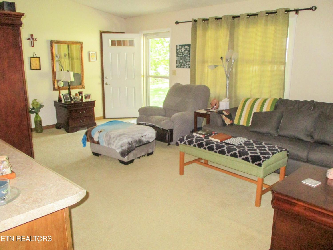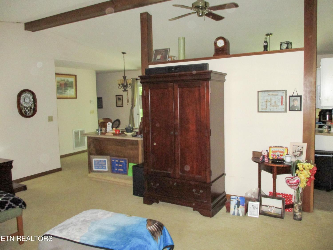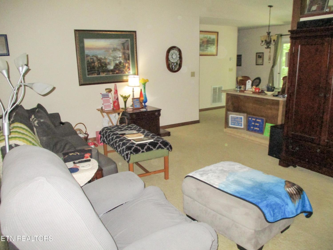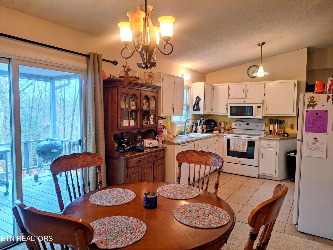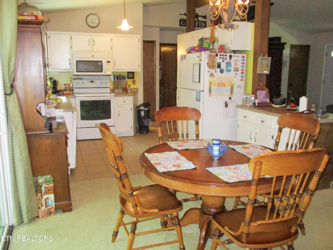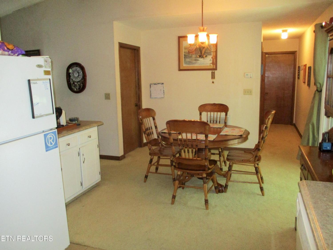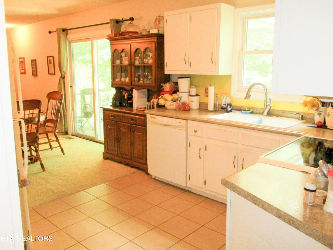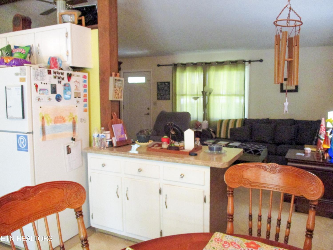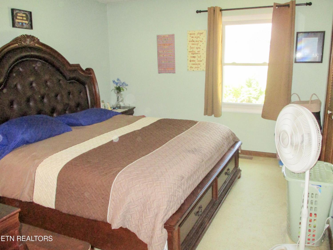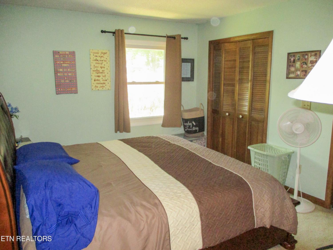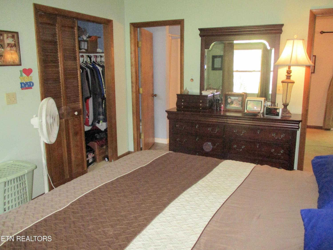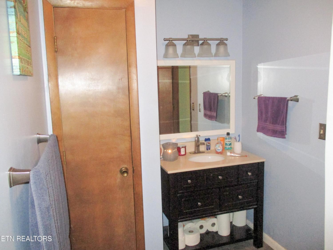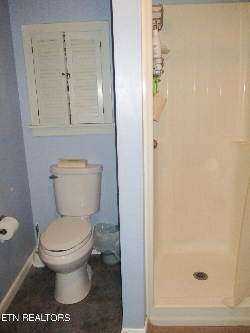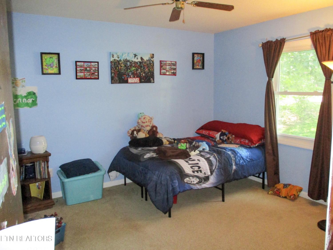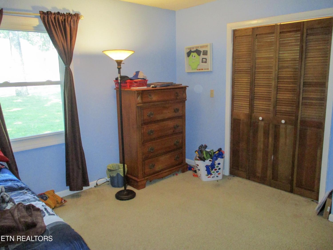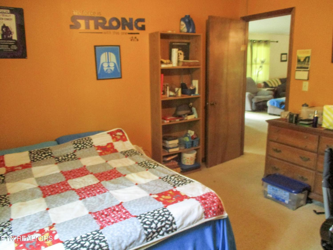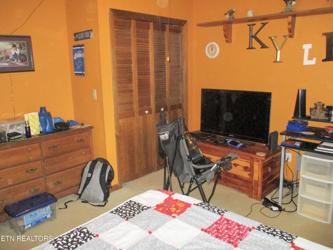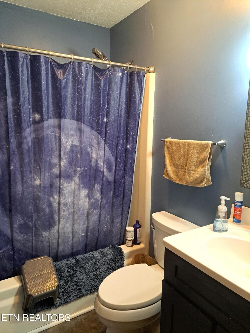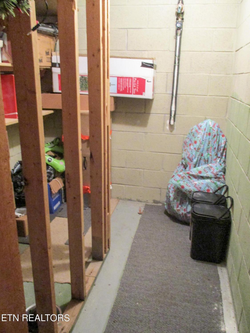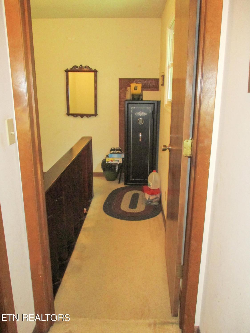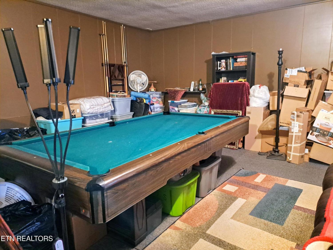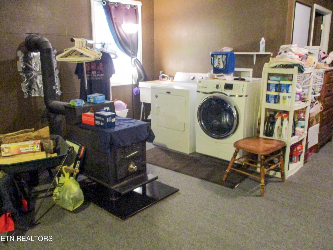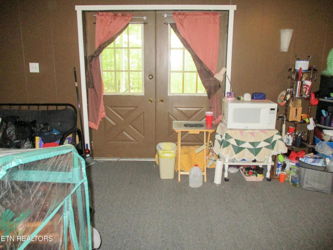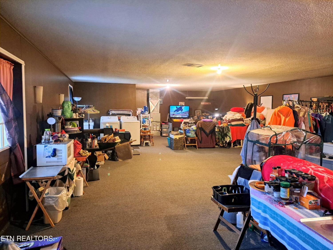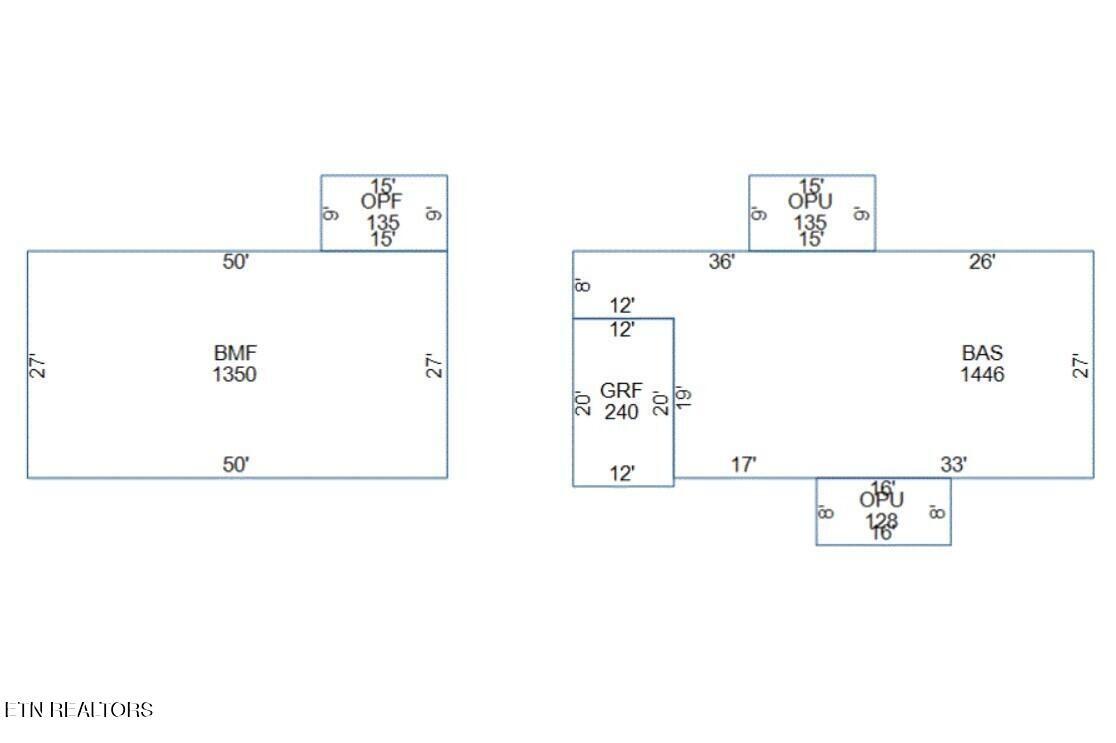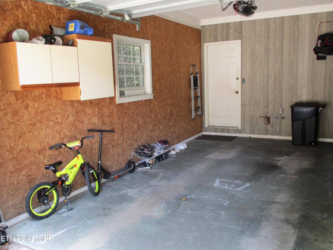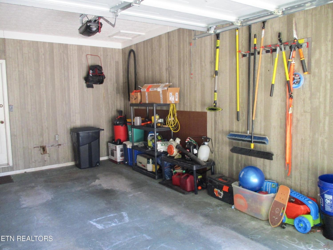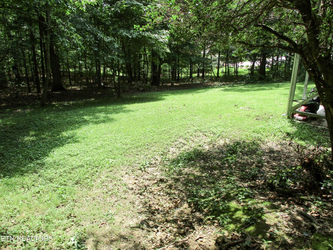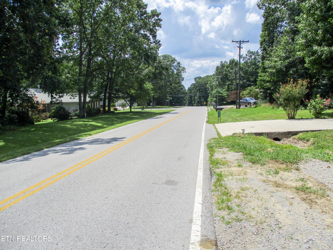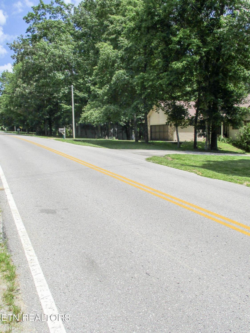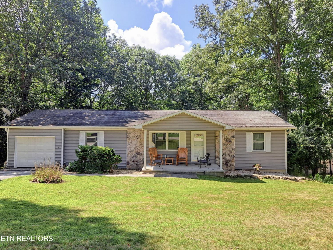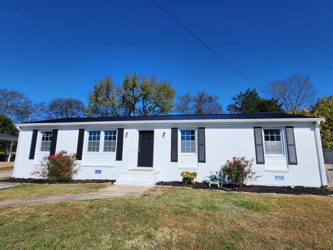 MIDDLE TENNESSEE REAL ESTATE
MIDDLE TENNESSEE REAL ESTATE
312 Lakeview Drive, Crossville, TN 38558 For Sale
Single Family Residence
- Single Family Residence
- Beds: 3
- Baths: 3
- 1,446 sq ft
Description
Seller Is Motivated-Bring An Offer! Charming Cottage-Style Ranch Home with Plenty of Potential! Step into this cozy, cottage-inspired home brimming with character and endless possibilities! Boasting 3 spacious bedrooms and 2.5 bathrooms, this home offers a perfect balance of comfort and style. The stunning wood beam cathedral ceiling creates an inviting, airy atmosphere throughout the living spaces. The large finished basement is a standout feature, offering ample space for extra living areas or a fun game room. A wood stove adds warmth and charm to the basement, and the pool table is already set up for entertaining! This home is situated in a highly accessible location in FFG, with easy drive-to access. The layout includes a split bedroom floor plan for added privacy, along with a one-car garage for convenience. A covered patio off the basement provides a great space to relax or host gatherings. Don't miss the opportunity to make this charming property your own! (Buyer to verify all information before making an informed offer.)
Property Details
Status : Active
Address : 312 Lakeview Drive Crossville TN 38558
County : Cumberland County, TN
Property Type : Residential
Area : 1,446 sq. ft.
Year Built : 1982
Exterior Construction : Frame,Vinyl Siding
Floors : Carpet,Laminate,Tile
Heat : Central,Electric
HOA / Subdivision : Lake Catherine
Listing Provided by : Century 21 Realty Group, LLC
MLS Status : Active
Listing # : RTC3031985
Schools near 312 Lakeview Drive, Crossville, TN 38558 :
Crab Orchard Elementary, Crab Orchard Elementary, Stone Memorial High School
Additional details
Association Fee : $115.00
Association Fee Frequency : Monthly
Heating : Yes
Parking Features : Attached
Lot Size Area : 0.24 Sq. Ft.
Building Area Total : 1446 Sq. Ft.
Lot Size Acres : 0.24 Acres
Lot Size Dimensions : 75 x 140
Living Area : 1446 Sq. Ft.
Lot Features : Level
Office Phone : 9314846411
Number of Bedrooms : 3
Number of Bathrooms : 3
Full Bathrooms : 2
Half Bathrooms : 1
Possession : Close Plus 30 Days
Cooling : 1
Garage Spaces : 1
Architectural Style : Traditional
Patio and Porch Features : Deck,Patio
Levels : One
Basement : Finished,Exterior Entry,Other
Utilities : Electricity Available,Water Available
Parking Space : 1
Sewer : Septic Tank
Location 312 Lakeview Drive, TN 38558
Directions to 312 Lakeview Drive, TN 38558
Peavine to Fairfield Glade. Right on Lakeview Drive. House on right. Sign on property.
Ready to Start the Conversation?
We're ready when you are.
 © 2025 Listings courtesy of RealTracs, Inc. as distributed by MLS GRID. IDX information is provided exclusively for consumers' personal non-commercial use and may not be used for any purpose other than to identify prospective properties consumers may be interested in purchasing. The IDX data is deemed reliable but is not guaranteed by MLS GRID and may be subject to an end user license agreement prescribed by the Member Participant's applicable MLS. Based on information submitted to the MLS GRID as of October 25, 2025 10:00 AM CST. All data is obtained from various sources and may not have been verified by broker or MLS GRID. Supplied Open House Information is subject to change without notice. All information should be independently reviewed and verified for accuracy. Properties may or may not be listed by the office/agent presenting the information. Some IDX listings have been excluded from this website.
© 2025 Listings courtesy of RealTracs, Inc. as distributed by MLS GRID. IDX information is provided exclusively for consumers' personal non-commercial use and may not be used for any purpose other than to identify prospective properties consumers may be interested in purchasing. The IDX data is deemed reliable but is not guaranteed by MLS GRID and may be subject to an end user license agreement prescribed by the Member Participant's applicable MLS. Based on information submitted to the MLS GRID as of October 25, 2025 10:00 AM CST. All data is obtained from various sources and may not have been verified by broker or MLS GRID. Supplied Open House Information is subject to change without notice. All information should be independently reviewed and verified for accuracy. Properties may or may not be listed by the office/agent presenting the information. Some IDX listings have been excluded from this website.
