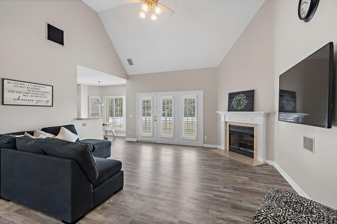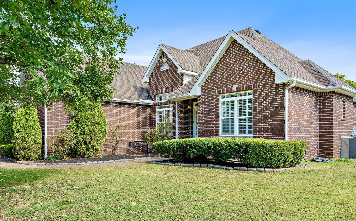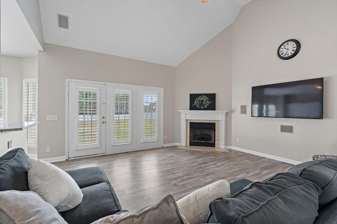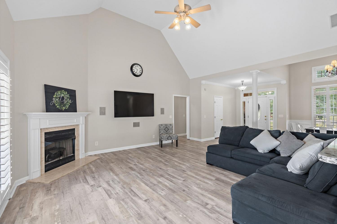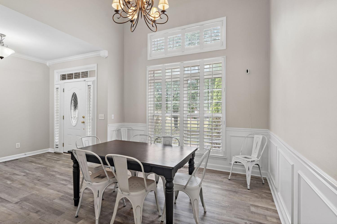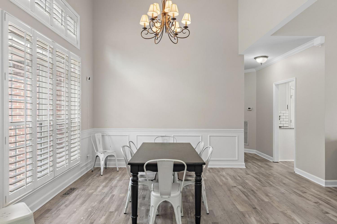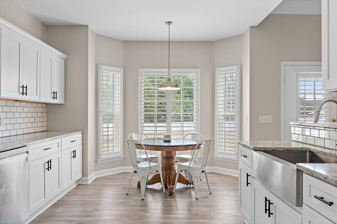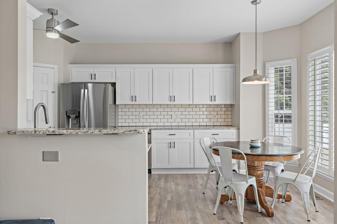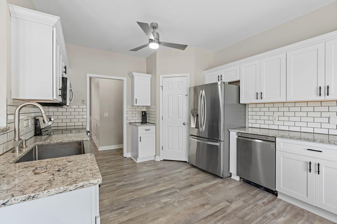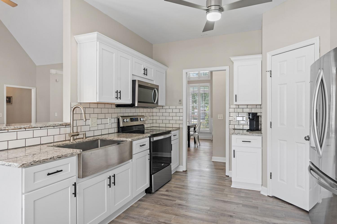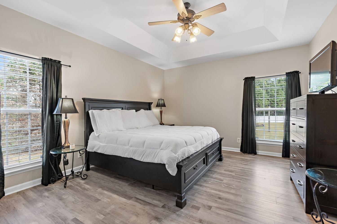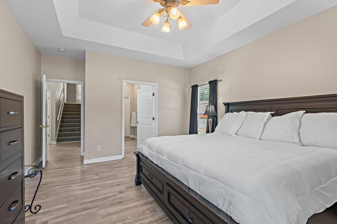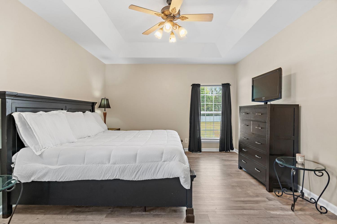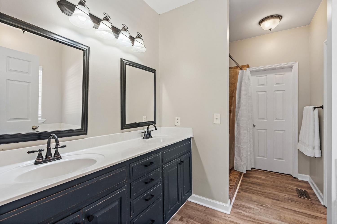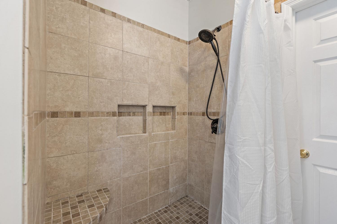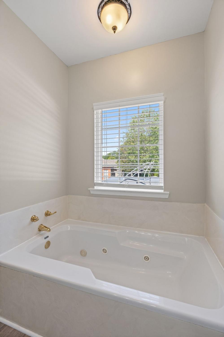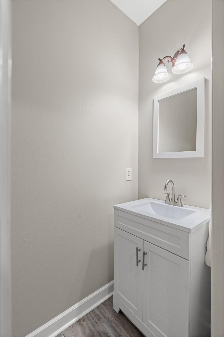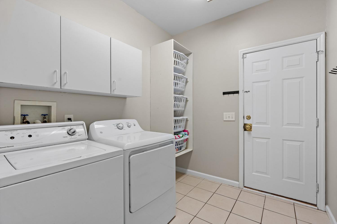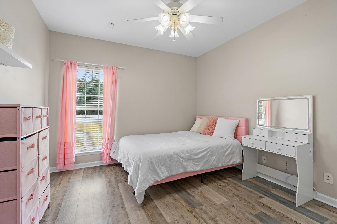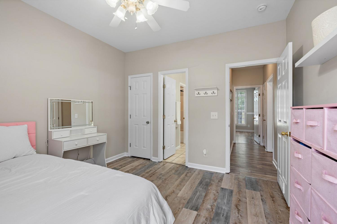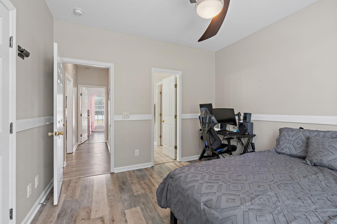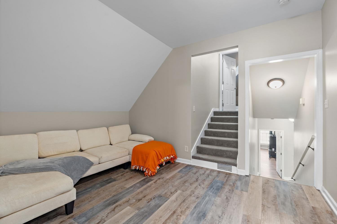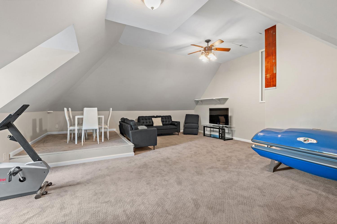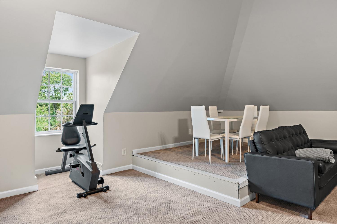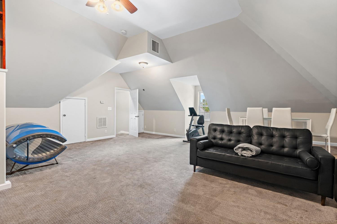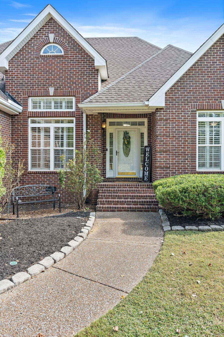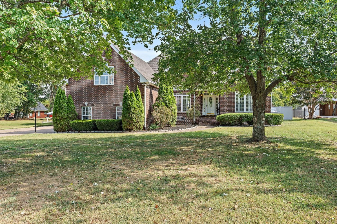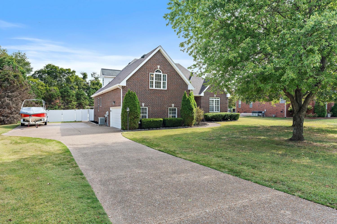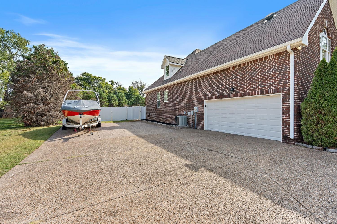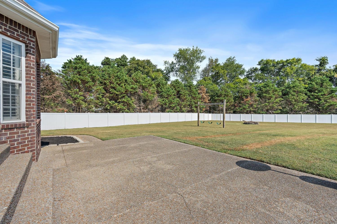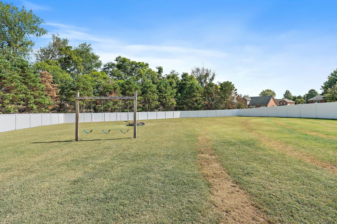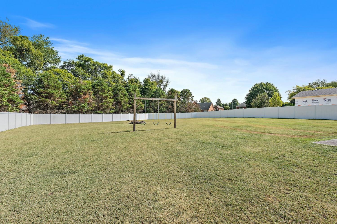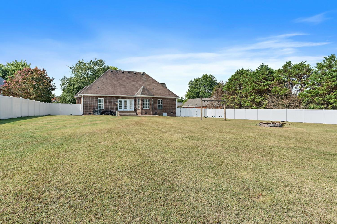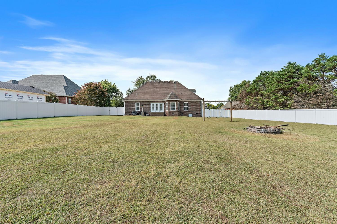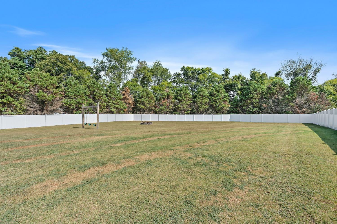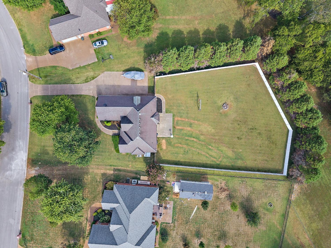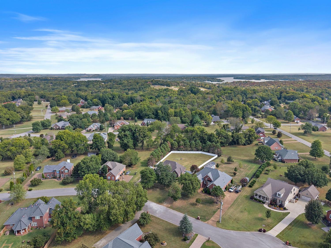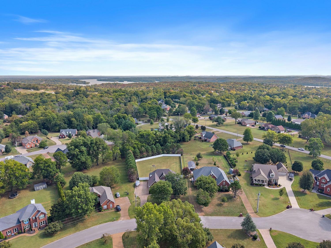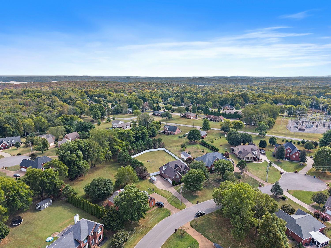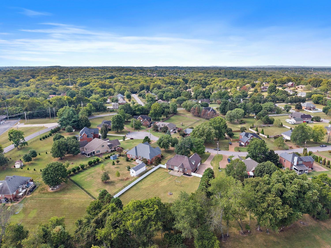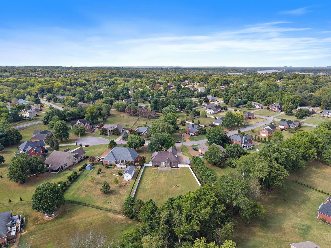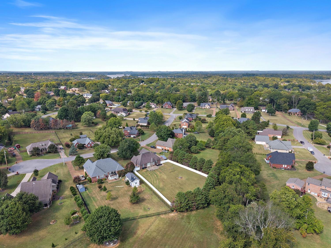 MIDDLE TENNESSEE REAL ESTATE
MIDDLE TENNESSEE REAL ESTATE
3009 Nottingham Cir, Mount Juliet, TN 37122 For Sale
Single Family Residence
- Single Family Residence
- Beds: 3
- Baths: 3
- 2,915 sq ft
Description
NO HOA! Discover the perfect blend of comfort, style, and flexibility in this beautifully maintained home, sitting on over ¾ of an acre and zoned for award-winning Lakeview Elementary! From the moment you step inside, you’ll fall in love with the brand-new LVP flooring, freshly painted walls and ceilings, and a bright, modern design that feels instantly inviting. The renovated kitchen shines with quartz countertops, white subway tile backsplash, and sleek updated finishes—a true centerpiece for everyday living and entertaining. The open-concept living room features built-in surround sound and a subwoofer, creating the ultimate space for movie nights or gatherings with friends. Plantation shutters throughout the home add timeless character and extra privacy. Upstairs offers incredible versatility! What began as a bonus room is now a 4th bedroom and cozy den, while the homeowners went above and beyond by converting attic space into a new massive 23x21 bonus room—perfect for a media room, game room, or home office. Your primary suite on the main floor is a true retreat, featuring a spacious walk-in closet, a beautifully updated tile shower, a separate soaking tub, and modern fixtures that give the space a spa-like feel. Step outside to your fully fenced backyard, enclosed with a brand-new white vinyl fence for both beauty and privacy. This spacious yard offers endless possibilities — with plenty of room to create your very own pool oasis if you choose! Whether you’re hosting cookouts, gardening, or letting the kids play, this outdoor space is ready for it all. And for all you boating enthusiasts, you’ll love that this home is conveniently located near Old Hickory Lake, with easy access to two public boat ramps just minutes away—making it effortless to enjoy weekends on the water! To top it all off, the refrigerator, living room TV, Ring Doorbell, and even the garage air compressor all remain, making this home truly move-in ready for its next lucky owner.
Property Details
Status : Active
Address : 3009 Nottingham Cir Mount Juliet TN 37122
County : Wilson County, TN
Property Type : Residential
Area : 2,915 sq. ft.
Yard : Back Yard
Year Built : 2001
Exterior Construction : Brick
Floors : Carpet,Tile,Vinyl
Heat : Central,Natural Gas
HOA / Subdivision : Wellington Place 2
Listing Provided by : Crye-Leike, Inc., REALTORS
MLS Status : Active
Listing # : RTC3032108
Schools near 3009 Nottingham Cir, Mount Juliet, TN 37122 :
Lakeview Elementary School, Mt. Juliet Middle School, Green Hill High School
Additional details
Heating : Yes
Parking Features : Garage Faces Side,Driveway
Lot Size Area : 0.77 Sq. Ft.
Building Area Total : 2915 Sq. Ft.
Lot Size Acres : 0.77 Acres
Lot Size Dimensions : 86 X 283.73 IRR
Living Area : 2915 Sq. Ft.
Lot Features : Level
Office Phone : 6157548999
Number of Bedrooms : 3
Number of Bathrooms : 3
Full Bathrooms : 2
Half Bathrooms : 1
Possession : Negotiable
Cooling : 1
Garage Spaces : 2
Architectural Style : Traditional
Levels : Two
Basement : Crawl Space
Stories : 2
Utilities : Electricity Available,Natural Gas Available,Water Available
Parking Space : 2
Sewer : Septic Tank
Virtual Tour
Location 3009 Nottingham Cir, TN 37122
Directions to 3009 Nottingham Cir, TN 37122
I-40 to North Mt. Juliet Rd to left on Lebanon Rd. right on Old N Greenhill Rd, left on N Greenhill Rd. Right on Saundersville Rd. Left on Chesapeake Way Right on Nottingham circle, home is on the left.
Ready to Start the Conversation?
We're ready when you are.
 © 2025 Listings courtesy of RealTracs, Inc. as distributed by MLS GRID. IDX information is provided exclusively for consumers' personal non-commercial use and may not be used for any purpose other than to identify prospective properties consumers may be interested in purchasing. The IDX data is deemed reliable but is not guaranteed by MLS GRID and may be subject to an end user license agreement prescribed by the Member Participant's applicable MLS. Based on information submitted to the MLS GRID as of October 23, 2025 10:00 AM CST. All data is obtained from various sources and may not have been verified by broker or MLS GRID. Supplied Open House Information is subject to change without notice. All information should be independently reviewed and verified for accuracy. Properties may or may not be listed by the office/agent presenting the information. Some IDX listings have been excluded from this website.
© 2025 Listings courtesy of RealTracs, Inc. as distributed by MLS GRID. IDX information is provided exclusively for consumers' personal non-commercial use and may not be used for any purpose other than to identify prospective properties consumers may be interested in purchasing. The IDX data is deemed reliable but is not guaranteed by MLS GRID and may be subject to an end user license agreement prescribed by the Member Participant's applicable MLS. Based on information submitted to the MLS GRID as of October 23, 2025 10:00 AM CST. All data is obtained from various sources and may not have been verified by broker or MLS GRID. Supplied Open House Information is subject to change without notice. All information should be independently reviewed and verified for accuracy. Properties may or may not be listed by the office/agent presenting the information. Some IDX listings have been excluded from this website.
